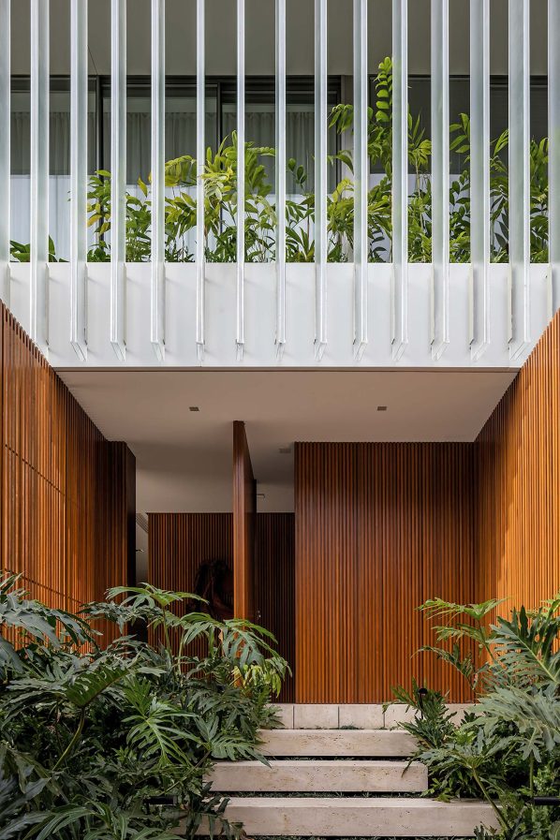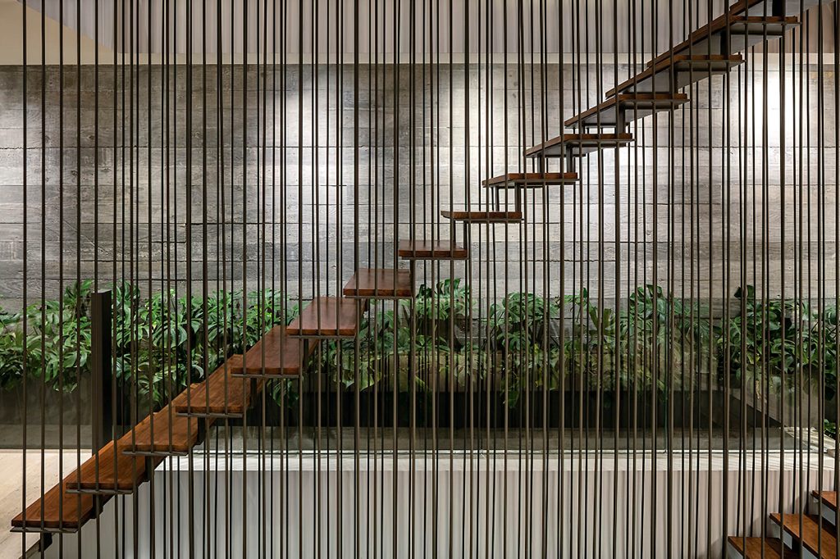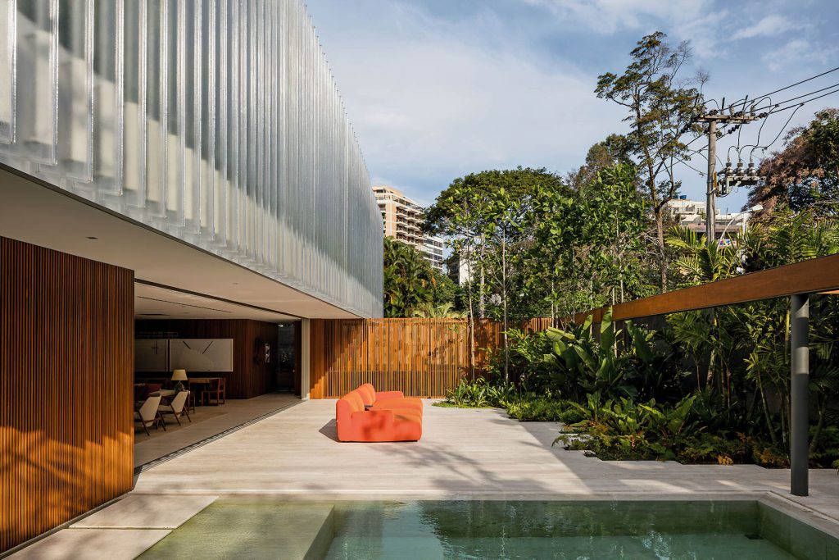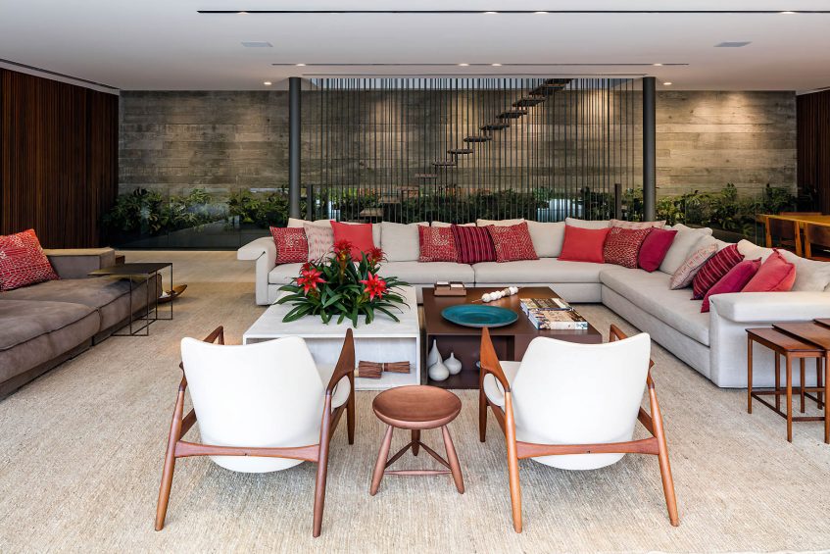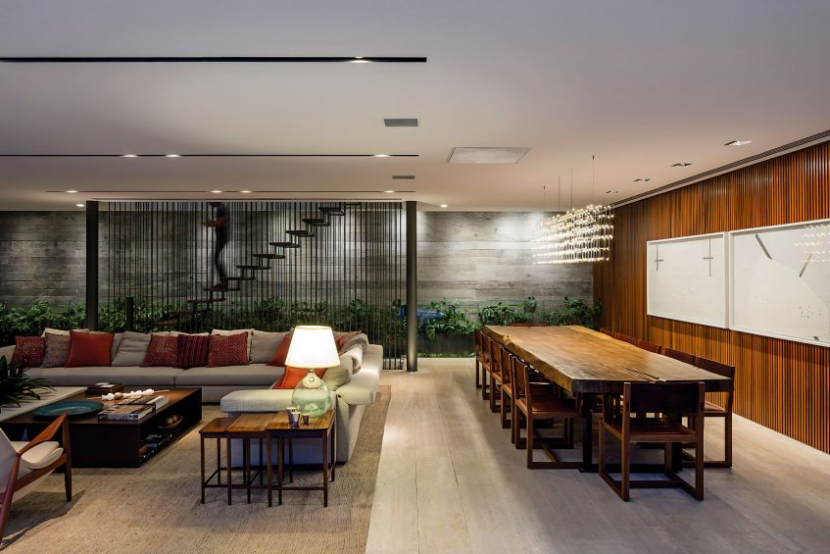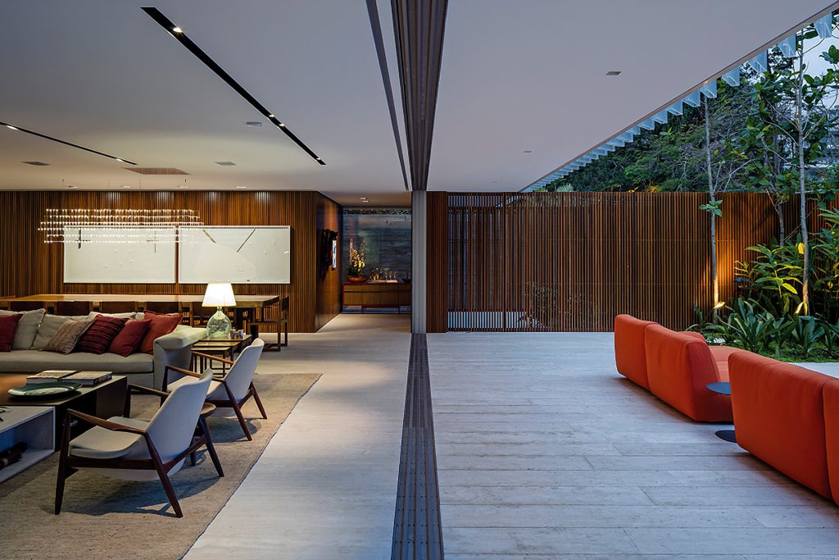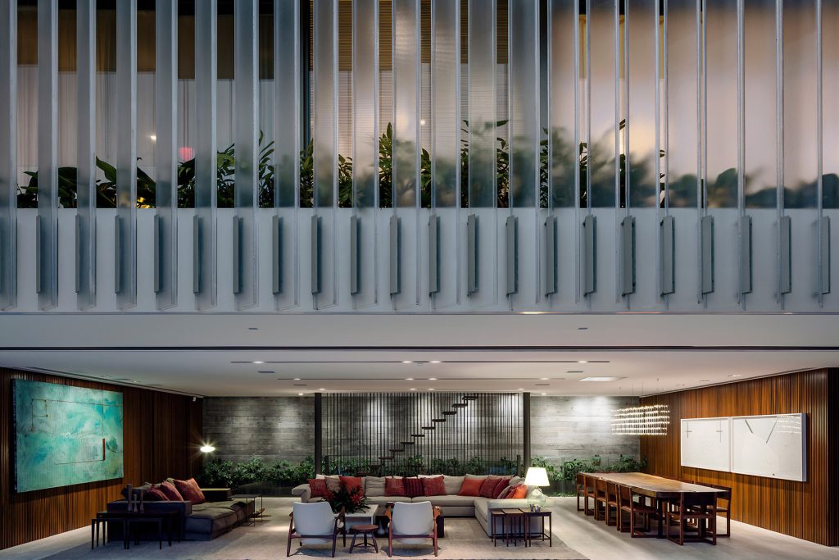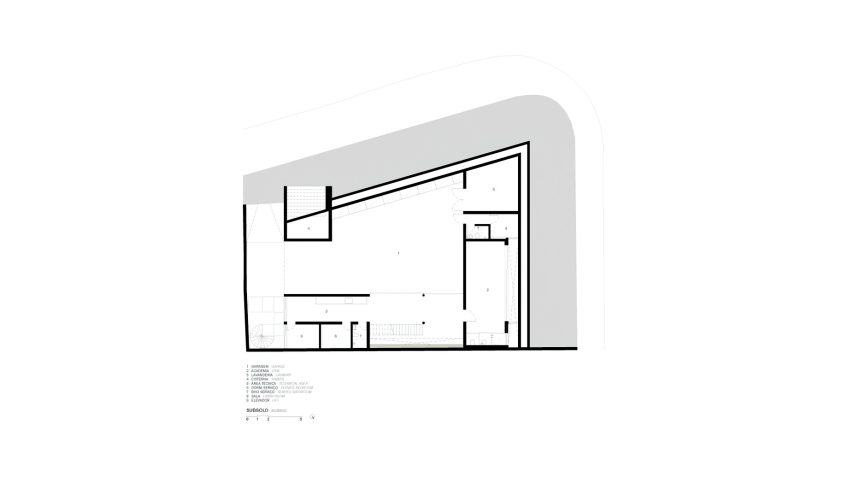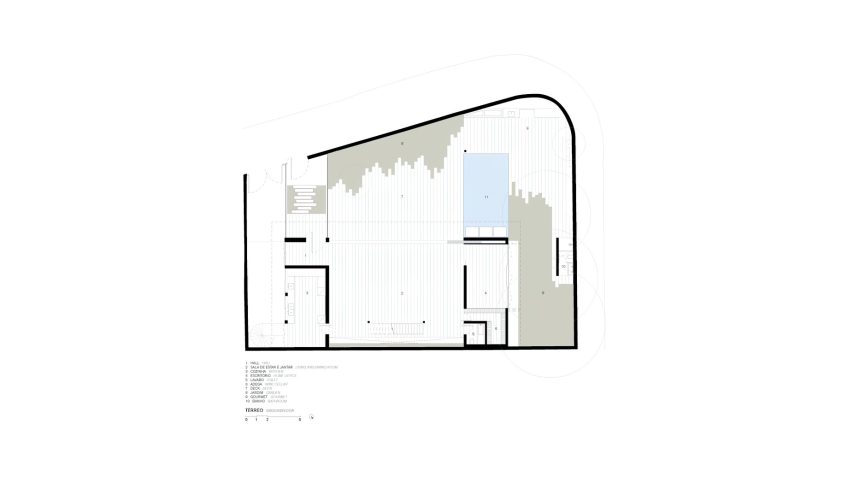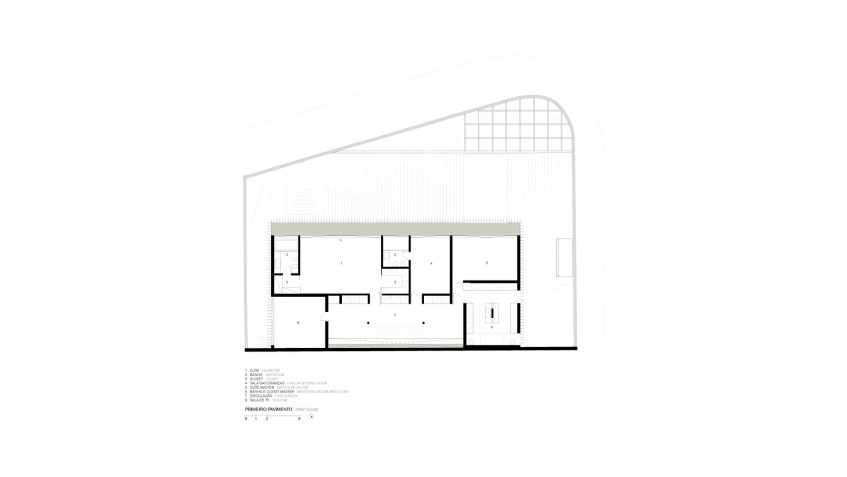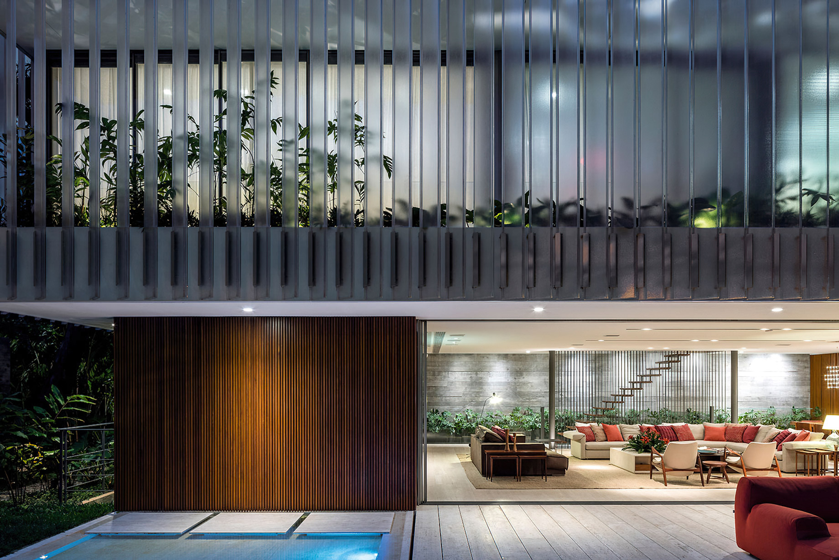
- Name: JZL House
- Bedrooms: 3
- Bathrooms: 7
- Size: 7,750 sq. ft.
- Built: 2015
The exquisite JZL House, is an ultra-modern residence set within the vibrant Leblon neighborhood in Rio de Janeiro. This remarkable three-story residence seamlessly combines functionality, aesthetics, and a strong connection to its surroundings. The house is thoughtfully organized into distinct zones across its basement, ground, and upper floors, housing service, social, and intimate sectors, respectively. The upper level features a striking design element with vertical self-supporting cast glass louvers, hanging gardens, and strategically placed windows. These elements serve as both filters for natural light and guardians of the residents’ privacy, creating a serene retreat for the intimate sector.
The heart of the structure resides in its living and dining areas, artfully designed to seamlessly merge with the adjacent outdoor deck. This expansive space blurs the lines between interior and exterior, inviting nature’s embrace into the heart of the home. Crafted with meticulous attention to detail, these areas serve as a bridge between the intimate interiors and the enchanting outdoors. As sunlight streams through the strategically positioned windows, and the gentle rustle of leaves mingles with laughter and conversation, residents are offered a sensory experience that transcends the conventional boundaries of indoor living. Furthermore, the deliberate displacement of the house from the rear boundary of the site orchestrates a natural lighting shaft that suffuses every floor with a warm, ambient glow.
The architectural design of the home extends beyond its aesthetic appeal. Notably, the upper level’s collective bedroom and playroom boast a unique modularity that anticipates the evolving needs of its inhabitants. This flexibility enables future subdivision if the need arises. Anchored by two central cores, the ground floor accommodates a sophisticated kitchen on one side, and an office, cellar, and lavatory on the other, ensuring seamless functionality. Moreover, the house’s strategic placement, set slightly off the site’s rear boundary, allows for a natural lighting shaft to penetrate all three floors, infusing the living spaces with a sense of luminosity and tranquility.
- Architect: Bernardes Arquitetura
- Photography: Leonardo Finotti
- Location: Porto Feliz, Brazil
