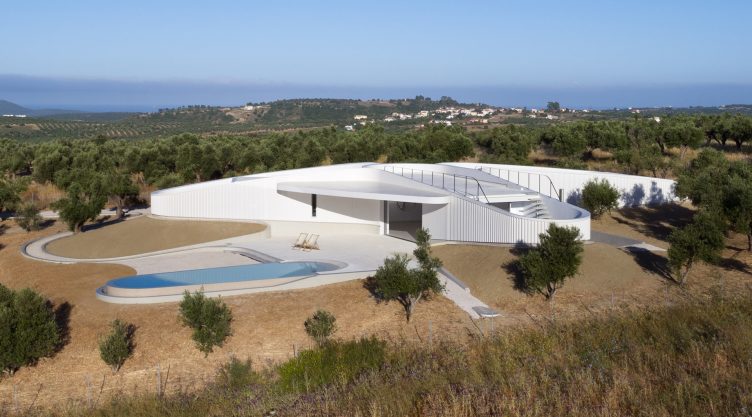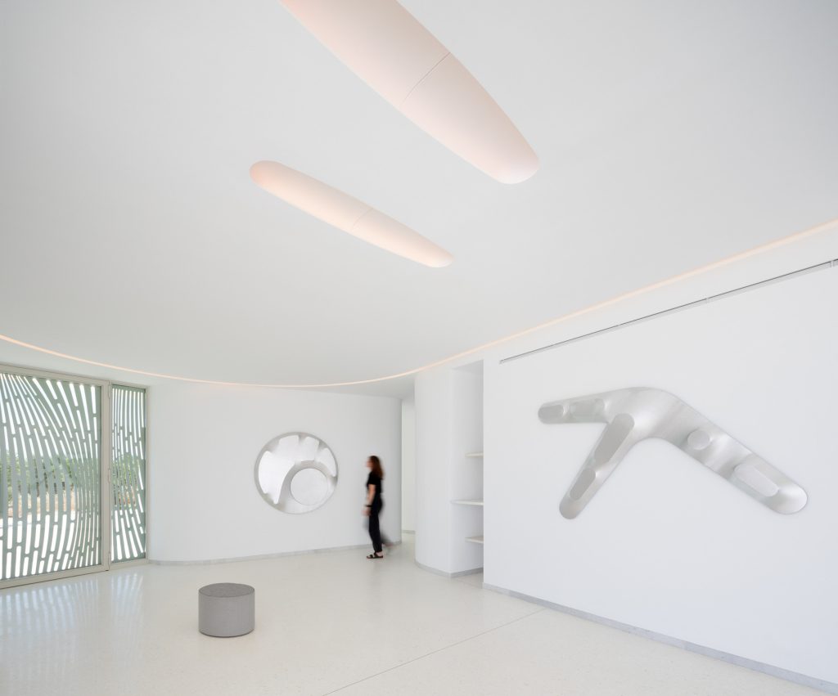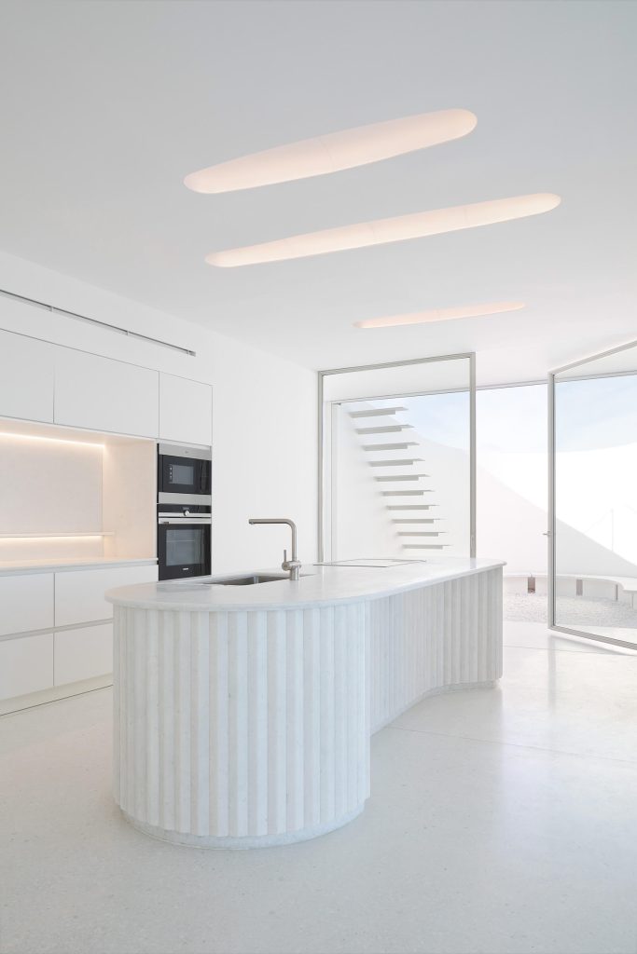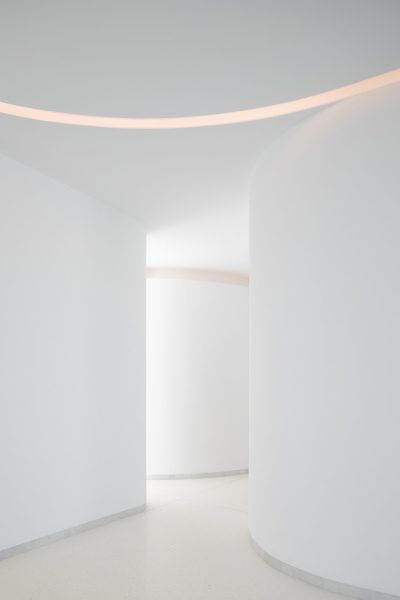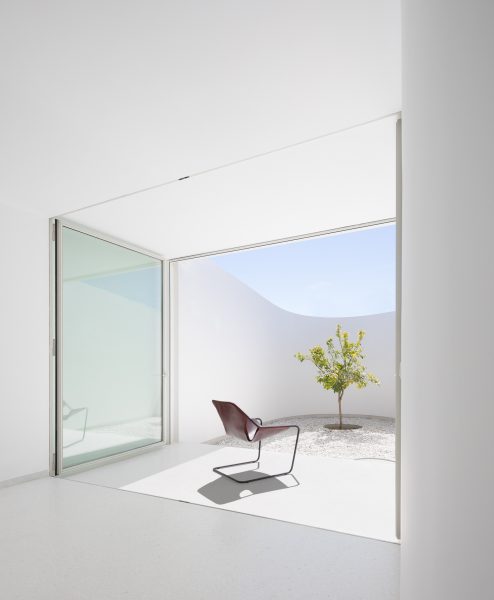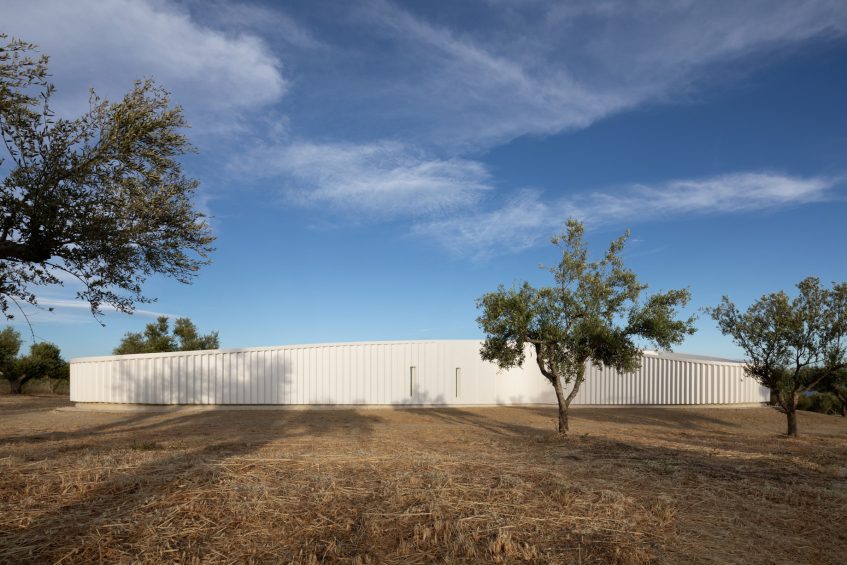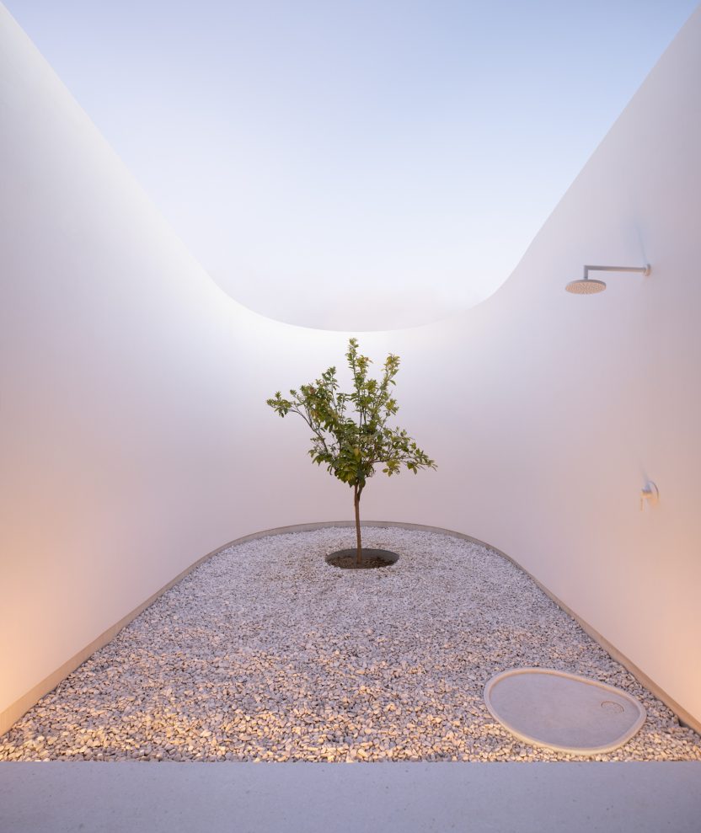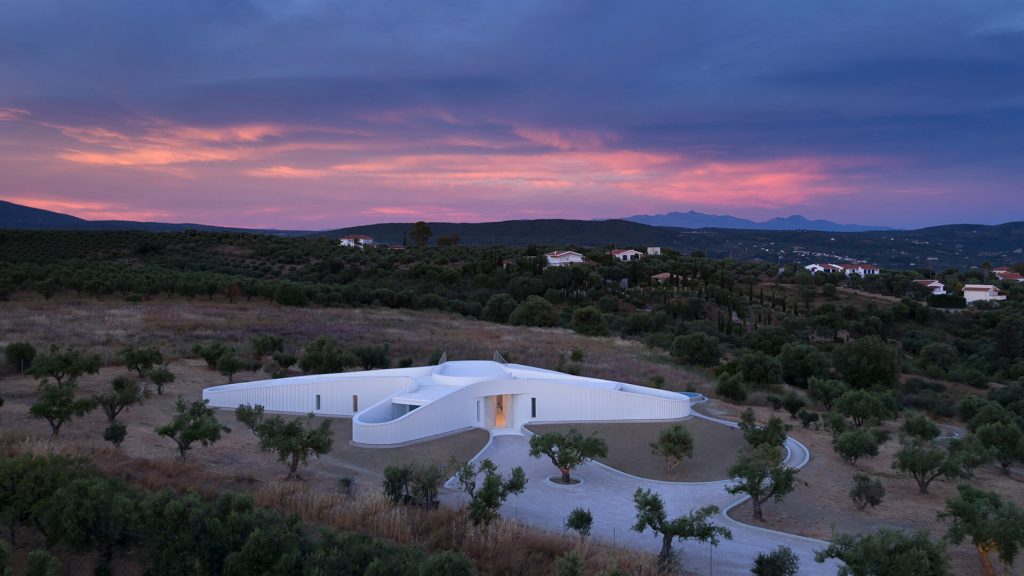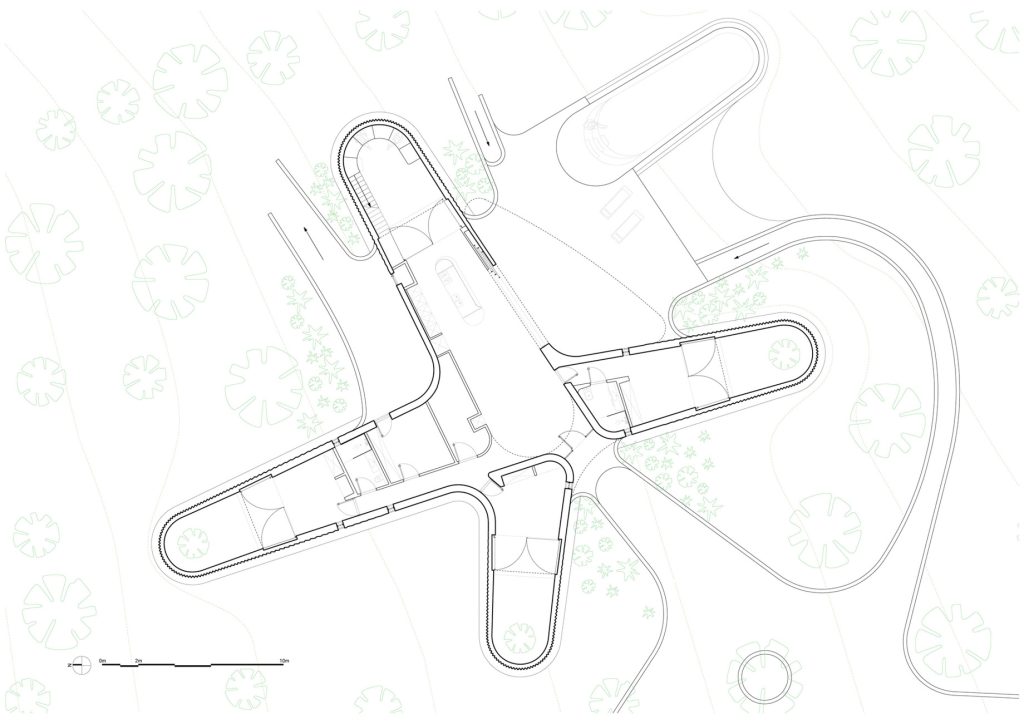KHI House Art Space Villa, designed by LASSA Architects, is a striking ultra-modern villa located in the olive groves of southern Peloponnese, Greece. The home’s X-shaped layout divides the landscape into four distinct zones, blending private and public spaces with natural surroundings. Crafted with a continuous rippling concrete wall, the structure frames a series of courtyards, each offering meditative seclusion.
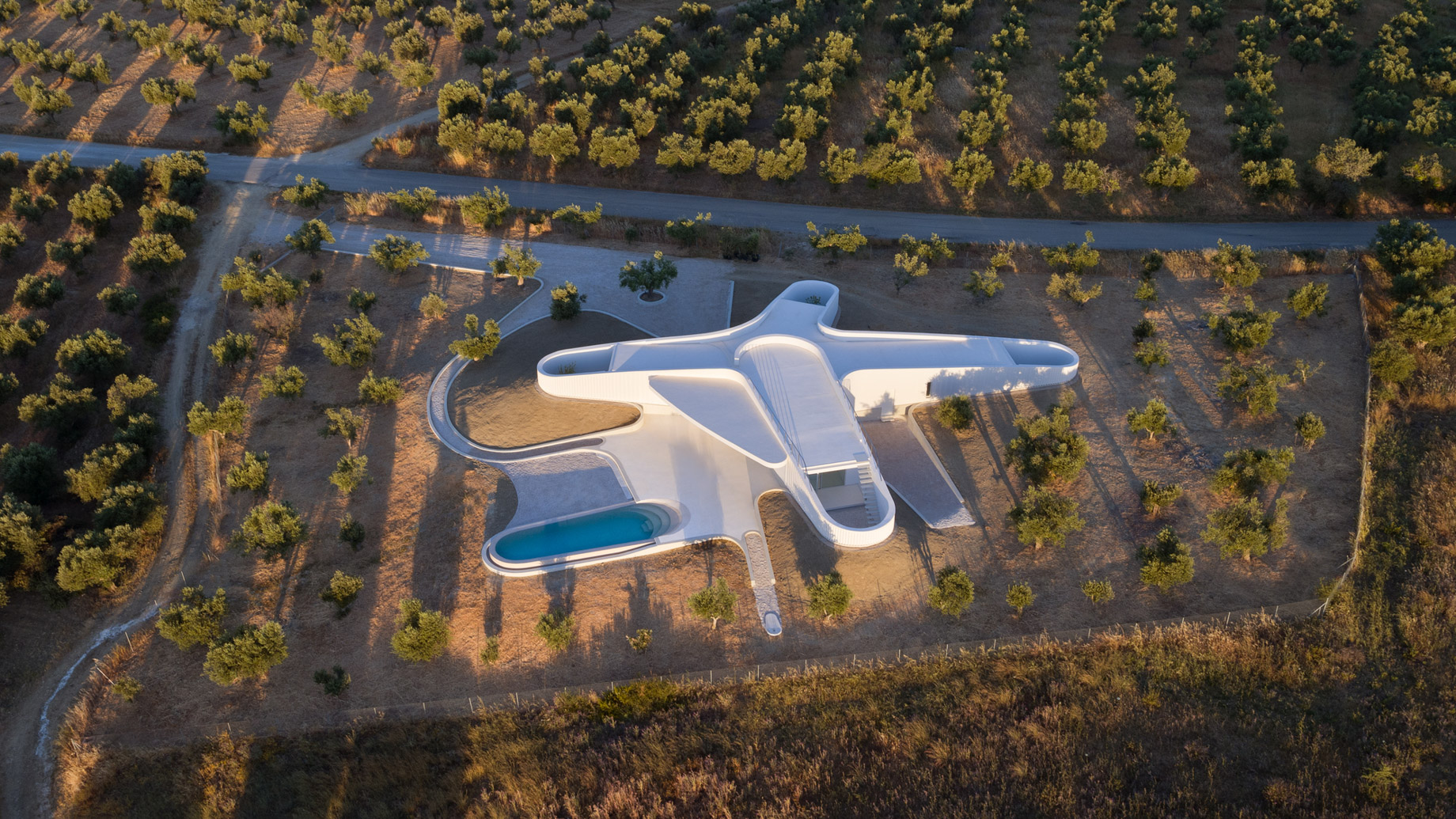
- Name: KHI House Art Space Villa
- Bedrooms: 3
- Bathrooms: 4
- Size: 2,152 sq. ft.
- Built: 2021
KHI House Art Space Villa, designed by LASSA Architects, is a remarkable example of contemporary architecture set within the rural landscape of southern Greece. Situated on a gently sloping olive grove near the village of Methoni, this X-shaped residence merges art and living spaces in a unique blend of public and private functions. The design’s centerpiece is a continuous rippling concrete wall that flows around the property, creating protected courtyards at the end of each wing. These enclosed spaces evoke a sense of seclusion reminiscent of monastic gardens, while the western wing and roof terrace offer unobstructed views of the sea. The smooth curves of the structure, combined with its minimal height relative to the surrounding olive trees, allow the house to integrate seamlessly into its natural surroundings.
LASSA’s innovative approach is evident in the house’s construction. The architects employed digital design and fabrication techniques, collaborating with local contractors and experts in polystyrene to produce custom-made elements, including the formwork for the undulating wall, bespoke lighting, and furniture. The use of locally sourced materials, such as concrete and terrazzo, helped reduce the environmental footprint, while the lightweight formwork allowed for rapid assembly on site. The rippled wall not only serves as a structural feature but also interacts with the natural light, casting intricate shadows that change throughout the day, creating a dynamic interplay between architecture and landscape.
Designed for an art-collecting couple, the villa is a fusion of gallery and residence, where the boundary between indoor and outdoor living is intentionally blurred. Large openings and terraces extend every room into the landscape, framing views of the sea and sky, while the building’s curving walls emphasize spatial fluidity. This house reinterprets traditional Greek architecture with a futuristic edge, offering a minimalist yet intimate retreat that feels deeply connected to the surrounding environment. Its thoughtful design and innovative construction make it a standout project in contemporary architecture, perfectly suited for those who appreciate both art and nature.
- Architect: LASSA Architects
- Photography: Studio Naaro
- Location: Methoni, Greece
