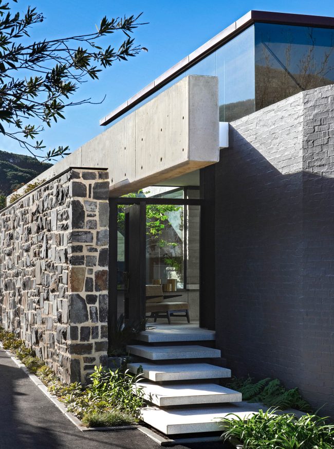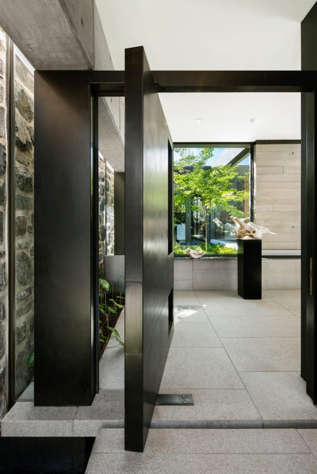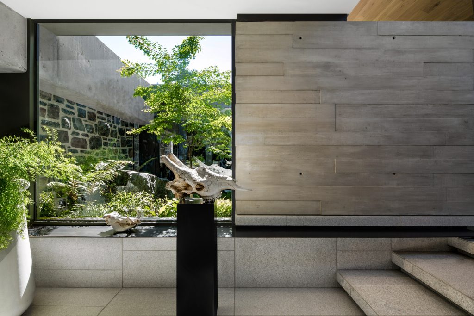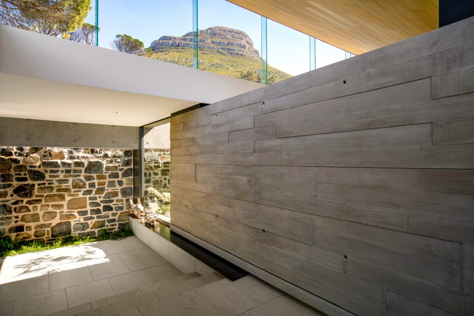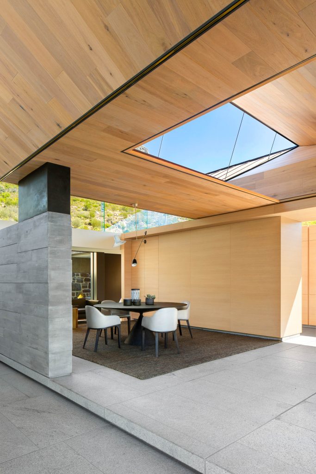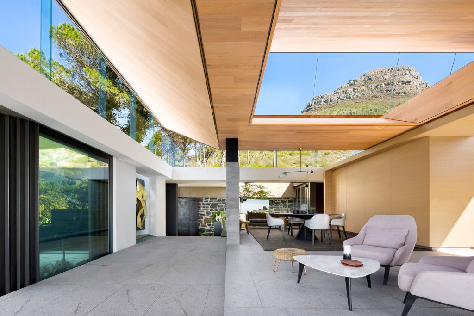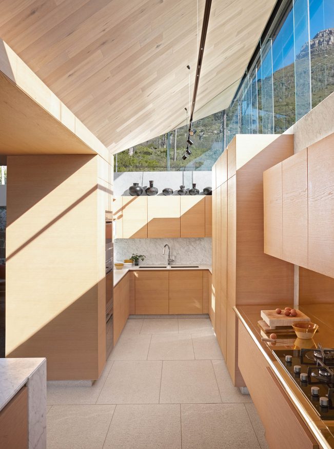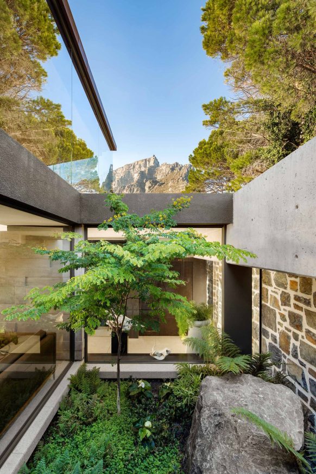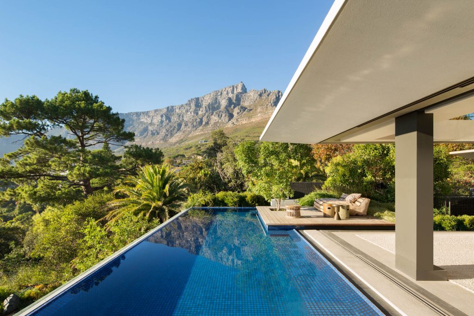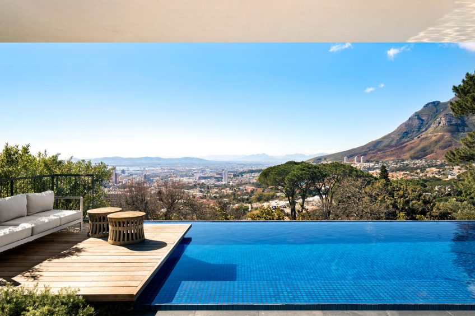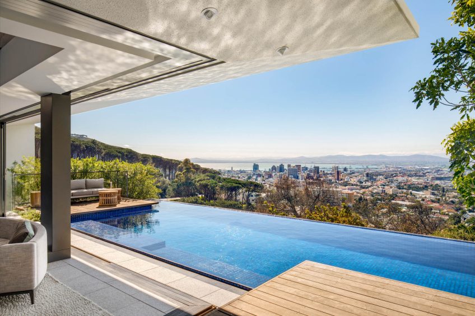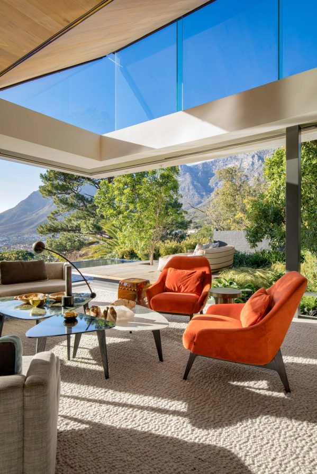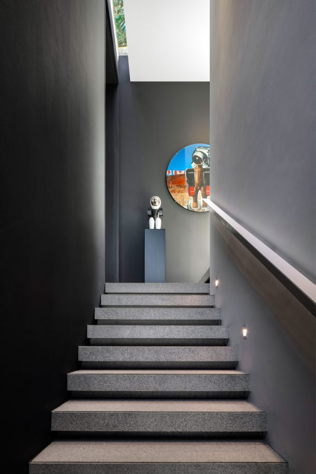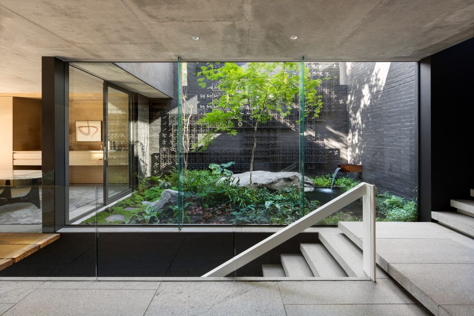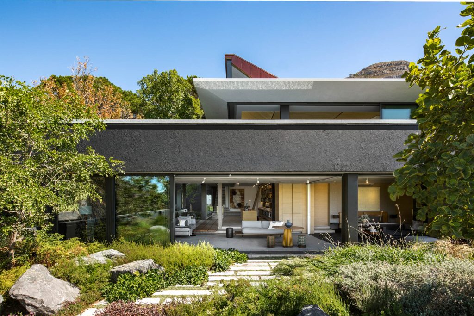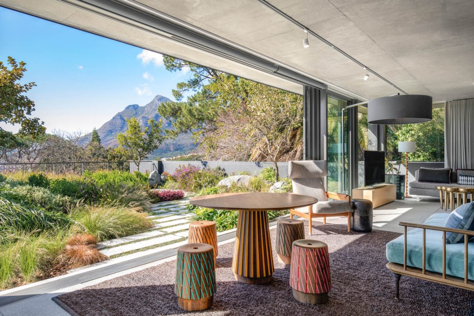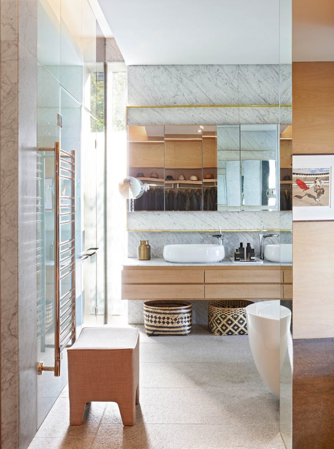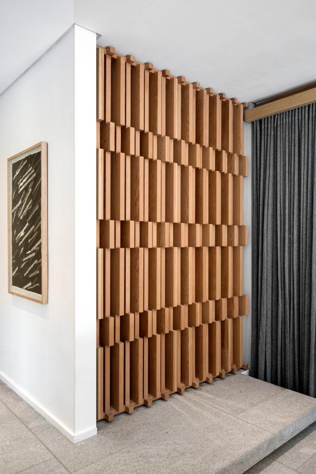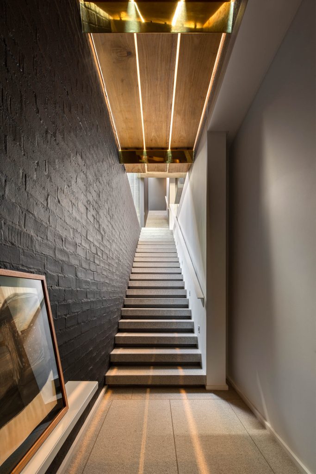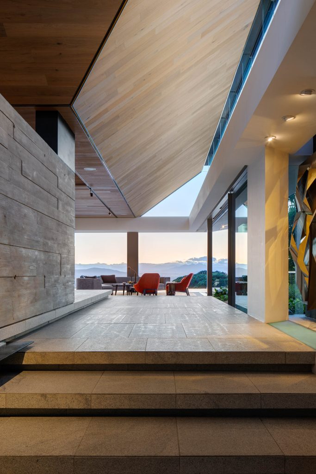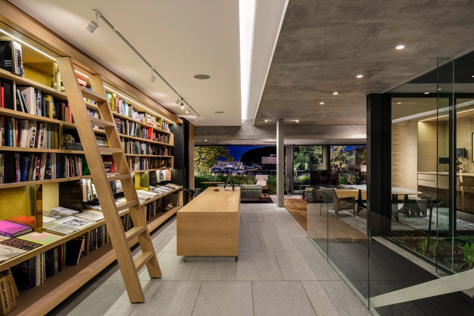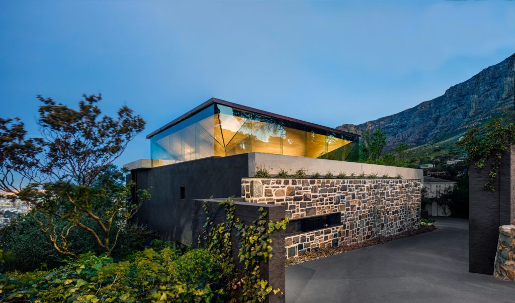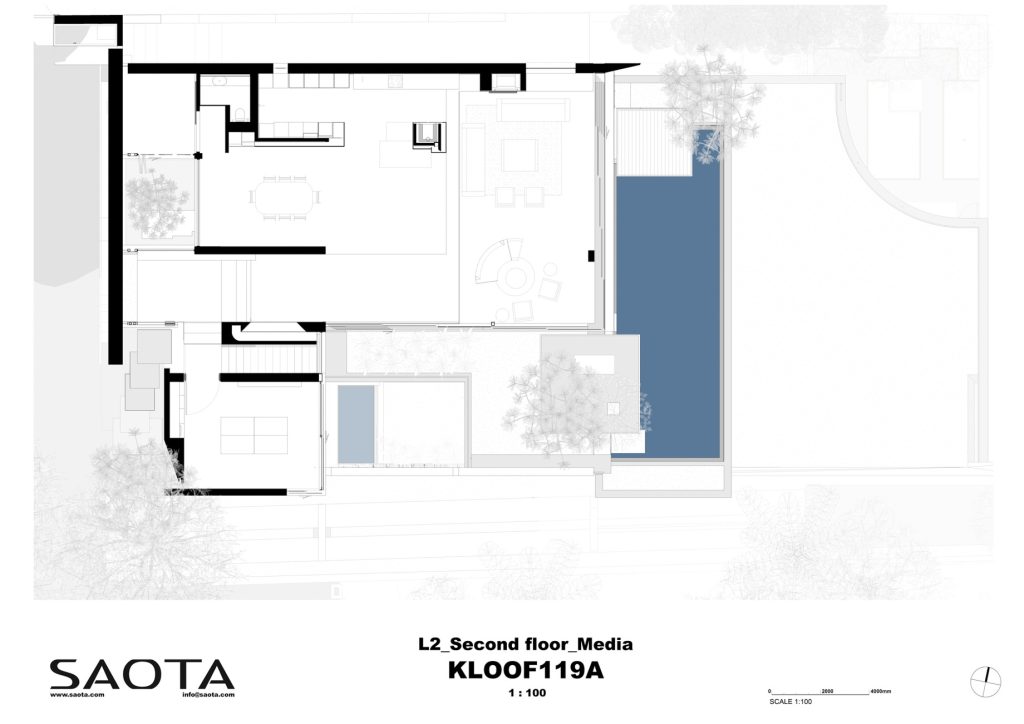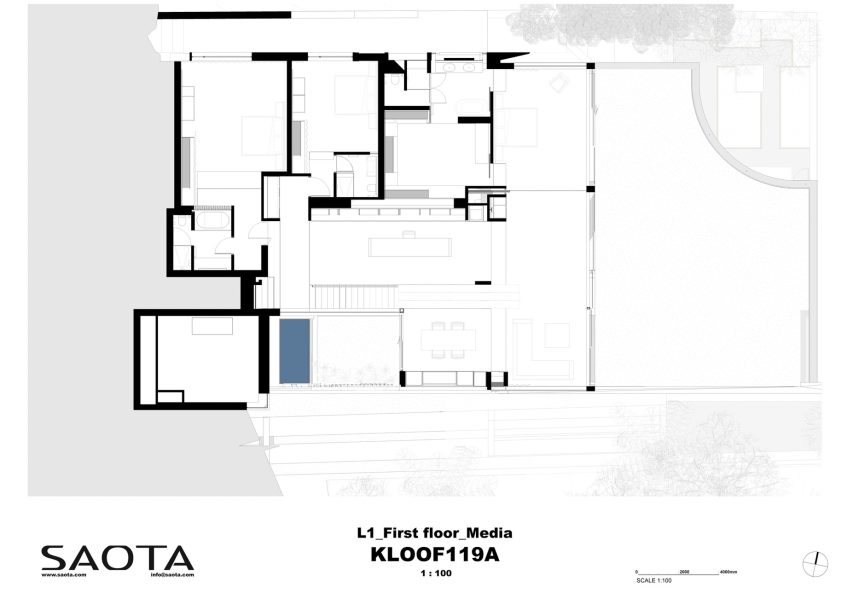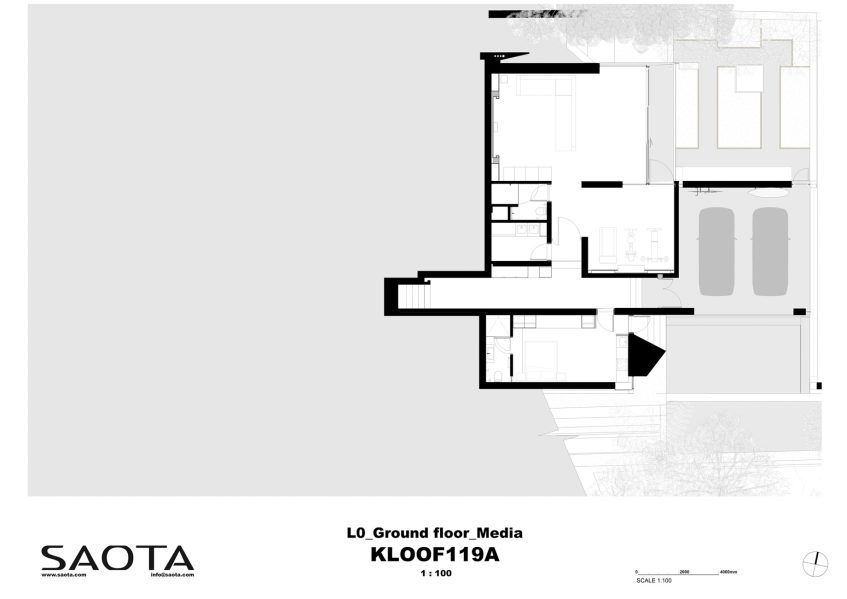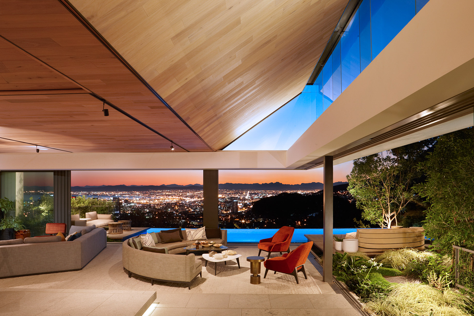
- Name: Kloof 119A
- Bedrooms: 4
- Bathrooms: 6
- Size: 9,149 sq. ft.
- Built: 2017
Designed by the iconic South African architectural firm SAOTA, this extraordinary family home is situated beneath the captivating Lion’s Head, offering panoramic views that encompass Table Mountain, Lion’s Head, Signal Hill, the city of Cape Town, as well as the mountain ranges of the Boland and the picturesque winelands in the distance. The homes layout has been thoughtfully crafted to maximize the embrace of the surrounding panoramic views. The most striking element of the design is the inverted pyramid roof, which envelops the upper level with a clerestory window. By doing so, the structure opens up, allowing for the inclusion of breathtaking views of Table Mountain and Lion’s Head that would have otherwise gone unnoticed.
The defining feature of this architectural masterpiece is its striking inverted pyramid roof, which forms clerestory windows, capturing the essence of the mountains and the sky that might otherwise have been overlooked. Rather than existing as an enclosed structure, the design aims to create a harmonious connection with the surrounding landscape, resembling a sheltering “hat” atop a meticulously designed garden. The inhabitants of the home experience an enhanced appreciation for the natural world through a heightened awareness of the sun’s and moon’s movements, fostering a profound sense of unity with nature and its cyclical rhythms.
Externally, the house exhibits a dark-colored facade, effectively minimizing its visual impact and allowing it to recede into the background. Internally, a muted color palette prevails, creating an ambiance of understated elegance. The incorporation of washed oak accents infuses the living spaces with warmth, adding to the overall sense of comfort and tranquility within the home. Upon entering the house through the imposing metal front door, nestled between the house proper and the stone wall, one is greeted by a small entrance lobby connected to a courtyard garden. This tranquil space sets the tone and leads a few steps upward to the living area, where sweeping vistas of the cityscape unfold, reminiscent of scenes from a cinematic masterpiece.
The house spans three levels, each serving a distinct purpose. The upper level, boasting the most breathtaking views, includes the primary living spaces that feature an open-plan kitchen, dining room, and lounge. The mid-level accommodates the family’s work and bedroom areas, while the lower level encompasses the garage, gym, cinema, and guest room. Each level features its own assortment of gardens and courtyards, which seamlessly blend with the natural landscape. These carefully designed green spaces cascade down the mountain surface, shielding the neighboring buildings and deepening the relationship with nature. They invite an abundance of light and air into areas that would otherwise be dimly lit and isolated, enhancing the overall sense of harmony between the built environment and its surroundings.
The clever design also invites views of the sky, enabling the sun and moon to infuse the living spaces, thereby deepening the connection between the inhabitants and the natural world. From the city street where it resides, the house presents a traditional Cape-style stone wall that conceals its interior, adding an air of intrigue. As night falls, the inverted pyramid roof radiates a soft glow, transforming the structure into a luminous beacon, captivating onlookers.
- Architect: SAOTA
- Photography: Adam Letch / Micky Hoyle
- Location: 119A Kloof Rd, Clifton, Cape Town, South Africa
