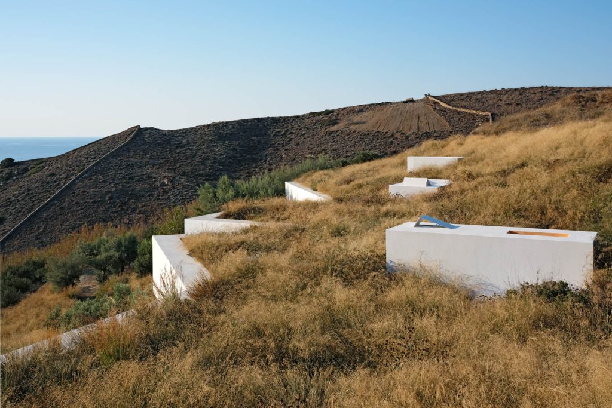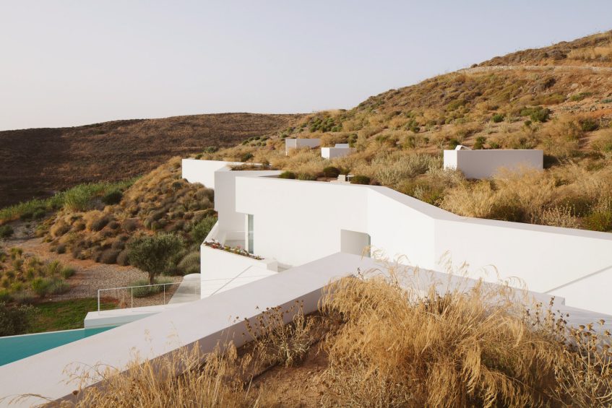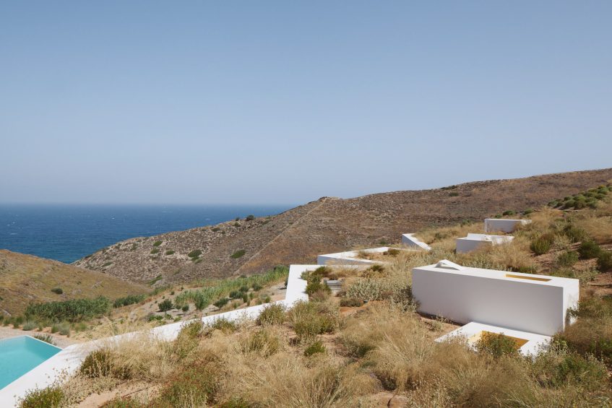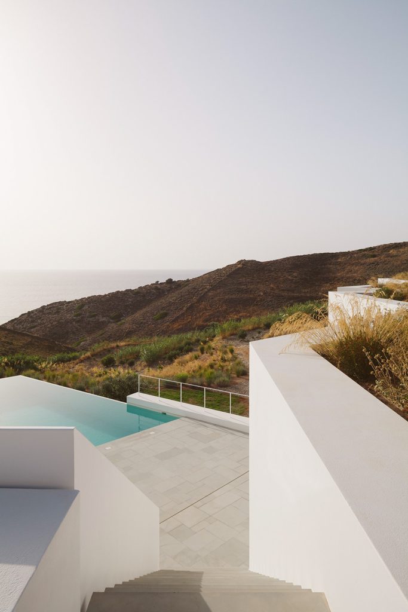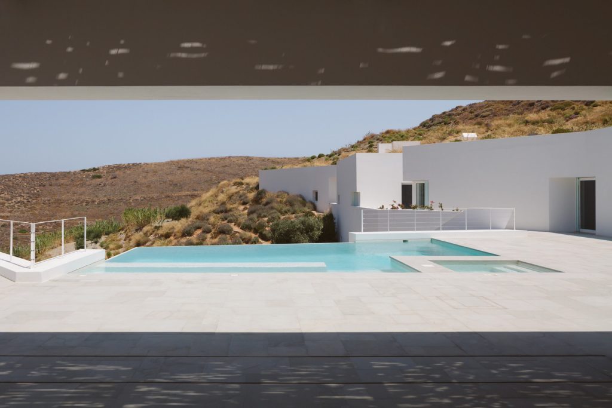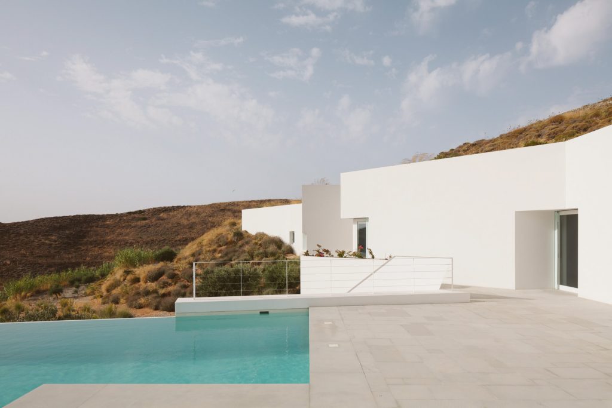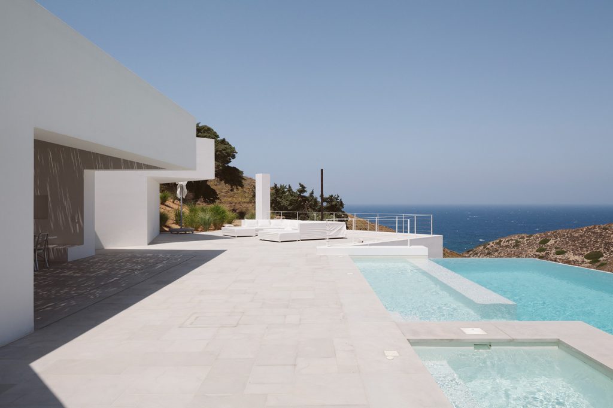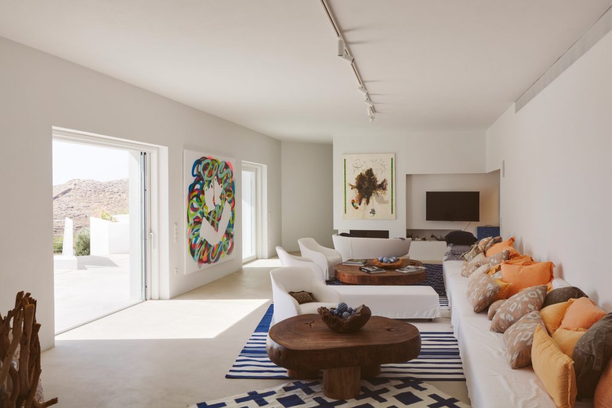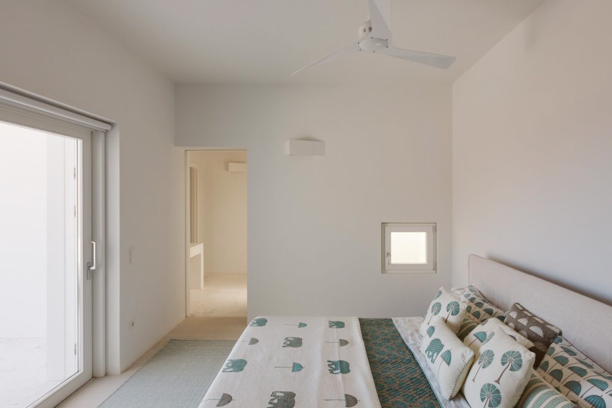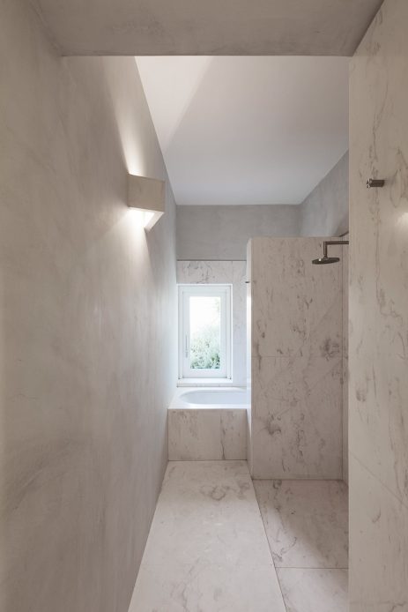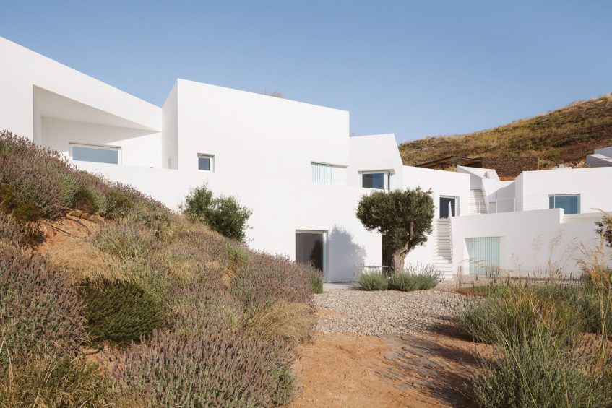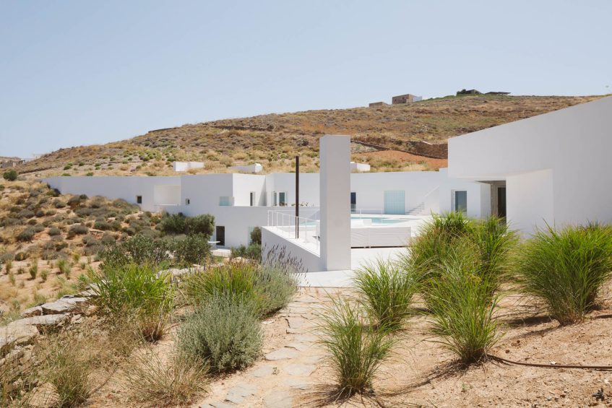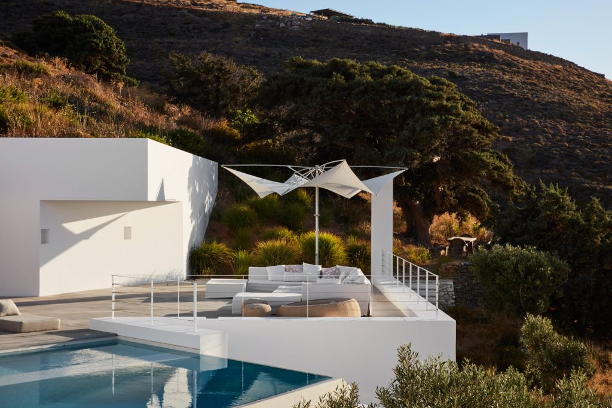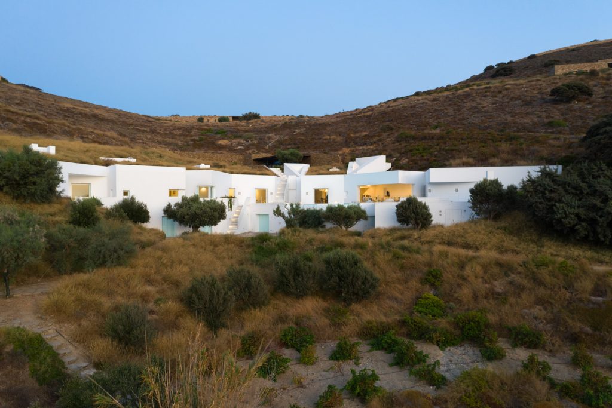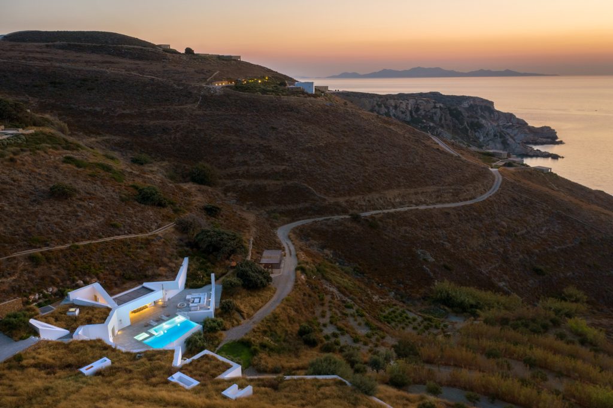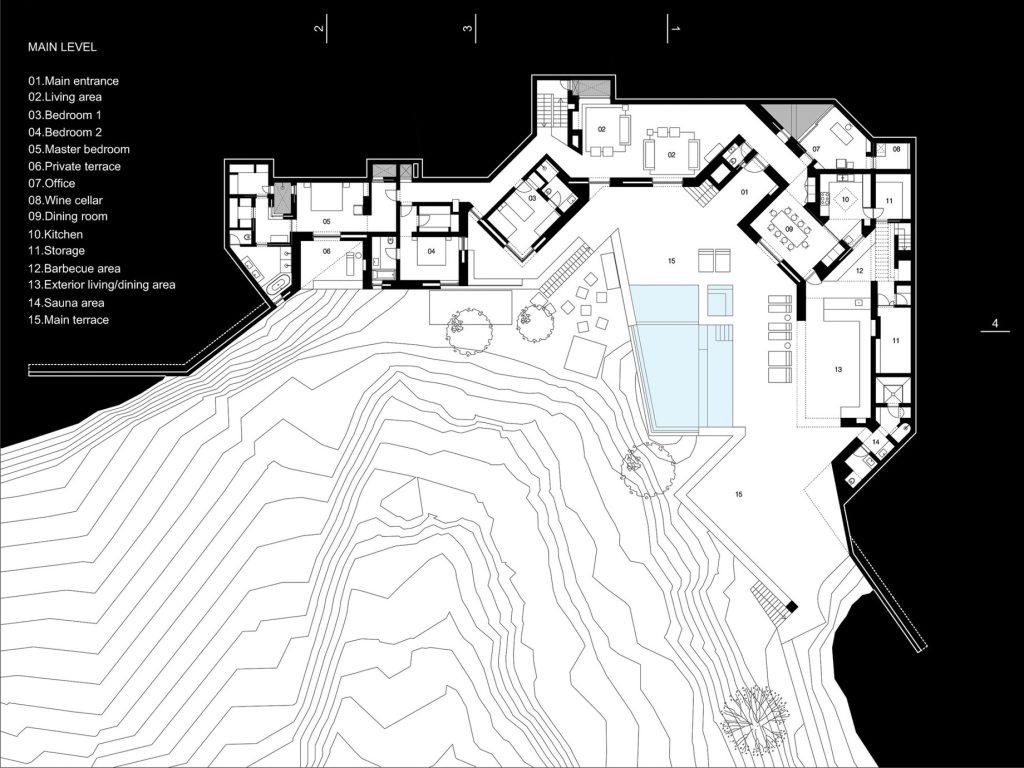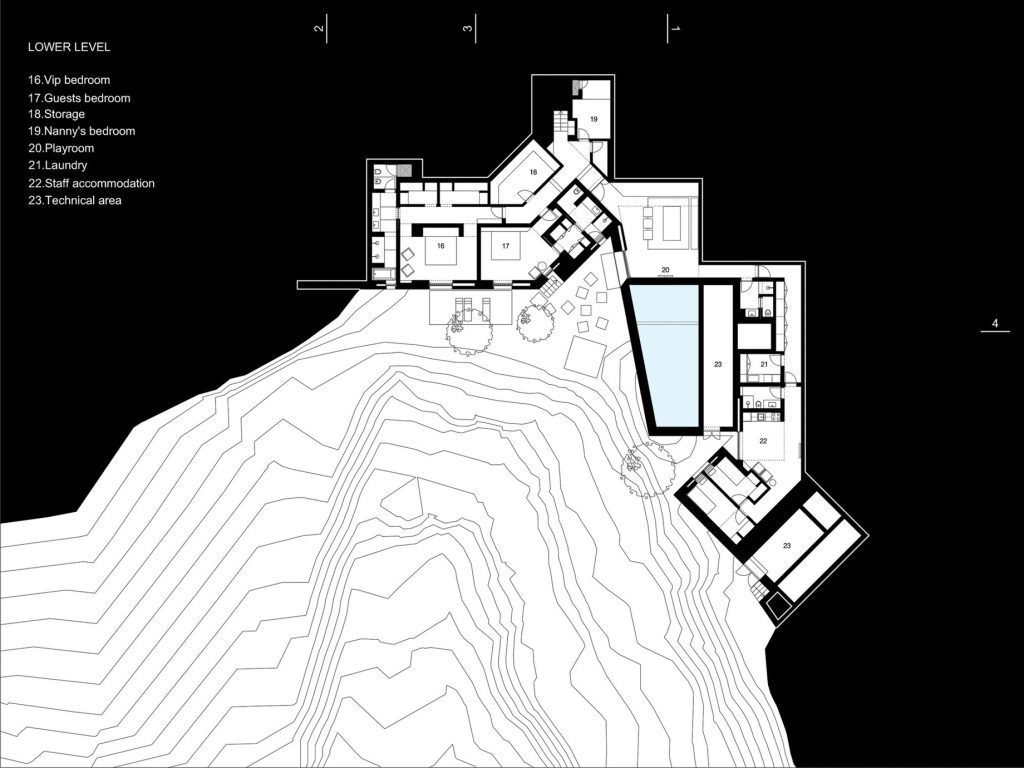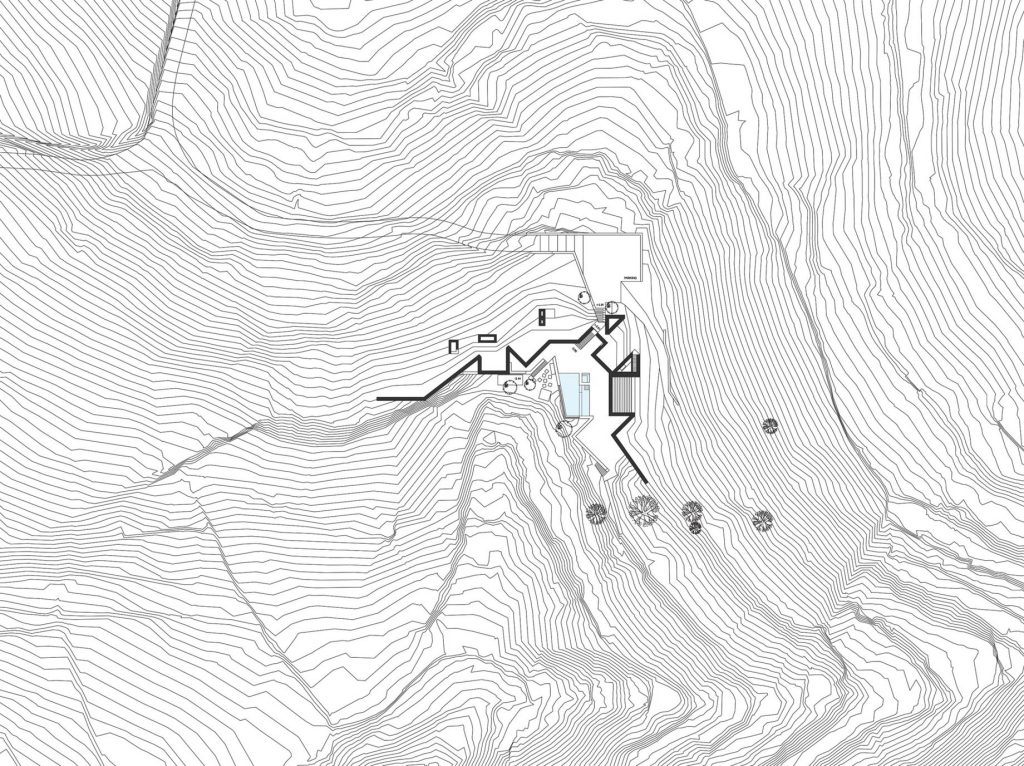Ktima House, by Camilo Rebelo and Susana Martins, masterfully blends contemporary design with the timeless character of Greek civilization. The villa is ingeniously integrated into the island’s undulating terrain, creating a visual interplay between the structure and the landscape. From above, the house appears as a sleek, white line, conforming seamlessly to the natural topography, while from the sea, its facade reveals a dynamic, fragmented composition reminiscent of ancient citadels.
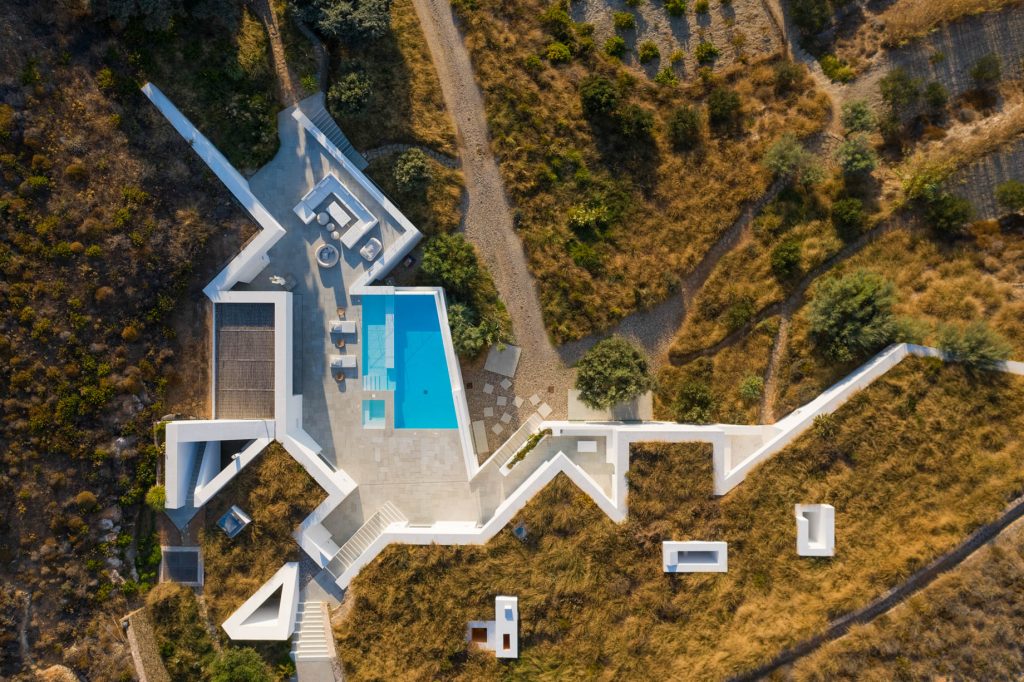
- Name: Ktima House
- Bedrooms: 6
- Bathrooms: 5
- Size: 7,750 sq. ft.
- Lot: 6.2 acres
- Built: 2014
Situated on the steep, picturesque slopes of Antiparos Island in Greece, the Ktima House is a stunning example of architecture that harmonizes with its natural surroundings. Designed by architects Camilo Rebelo and Susana Martins, this two-story residence draws inspiration from the dualities of Greek civilization, seamlessly blending order and chaos. The home’s design is a direct response to the island’s challenging topography, with the upper level of the house following the undulating lines of existing site walls, creating a subtle yet striking visual continuity. From the sea, the façade of Ktima House reveals a fragmented yet cohesive composition, evoking the timeless architecture of ancient citadels.
The layout of the Ktima House is thoughtfully divided across two levels to enhance functionality and privacy. The upper level serves as the main living area, while the lower-level houses guest accommodations, service areas, and staff quarters. Greek building regulations, which limit the length of building volumes to ten meters, have directly influenced the rhythm and composition of the house, ensuring that each interior space is unique in its light and landscape framing. The architects have skillfully integrated these regulations into the design, resulting in a home that is embedded into the hillside to be both compliant with local codes and aesthetically captivating.
Sustainability is a cornerstone of the Ktima House design, with a green roof that efficiently regulates interior temperatures year-round, eliminating the need for extensive mechanical cooling systems. This green roof not only insulates the house, keeping it cool during the hot Greek summers and warm in the winter, but it also blends the structure seamlessly into the natural landscape, reducing the visual impact on the island’s environment. Additionally, the architects have incorporated several patios at the rear of the house, which play a crucial role in natural ventilation and lighting for both levels. By utilizing simple yet effective architectural elements, the Ktima House achieves a low energy footprint, making it a modern marvel in sustainable living.
- Architect: Camilo Rebelo and Susana Martins
- Photography: Claudio Reis, Yiorgis Yerolymbos, Mads Mogensen, Danilo Scarpati
- Location: Antiparos Island, Greece
