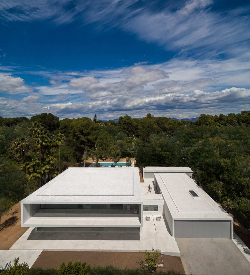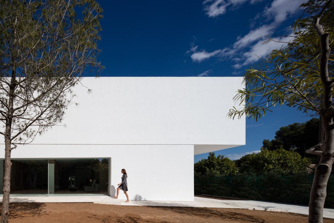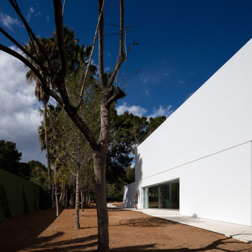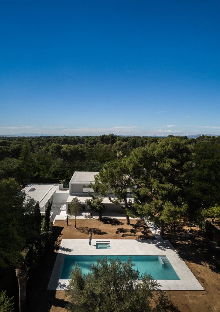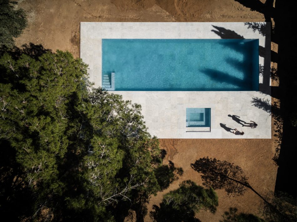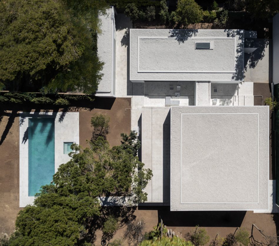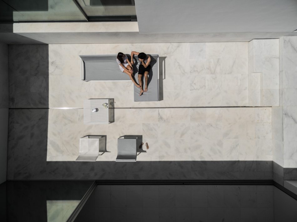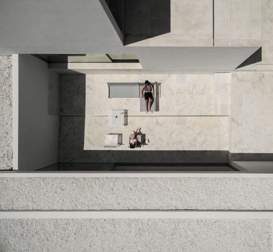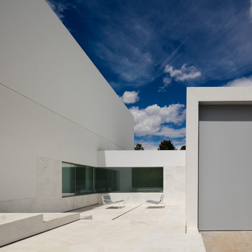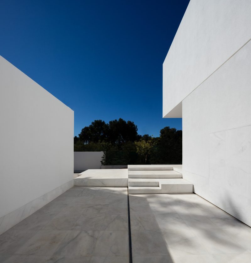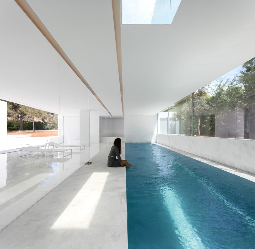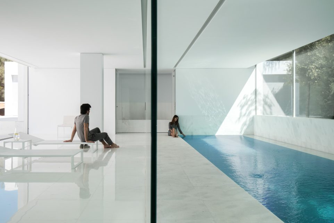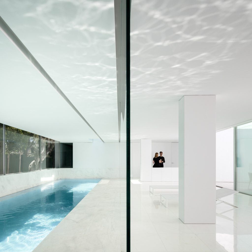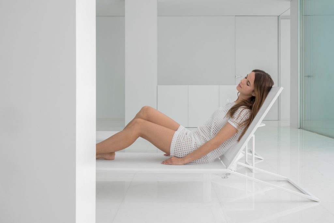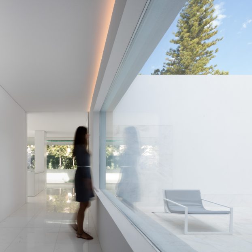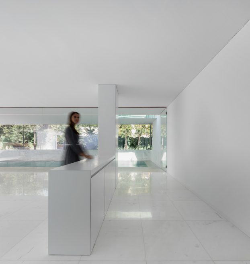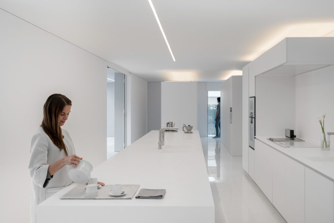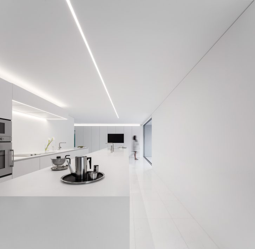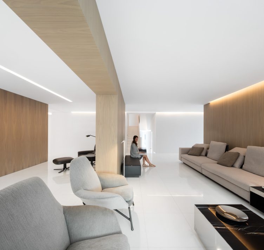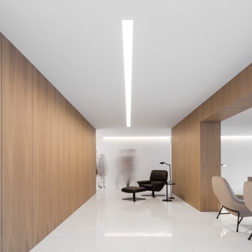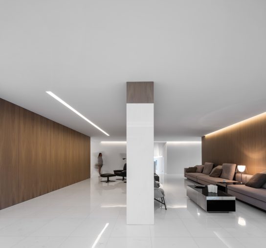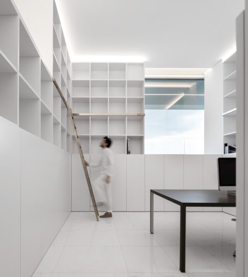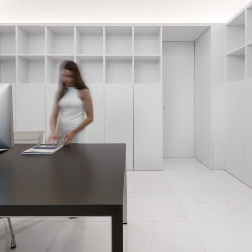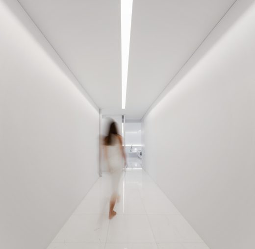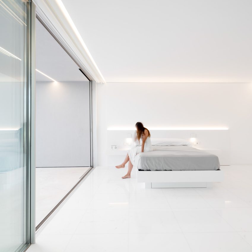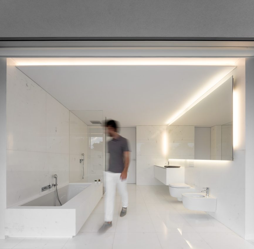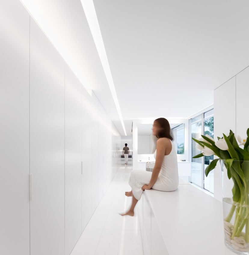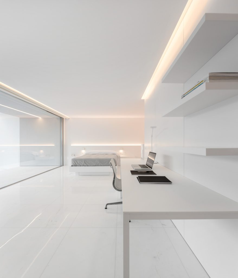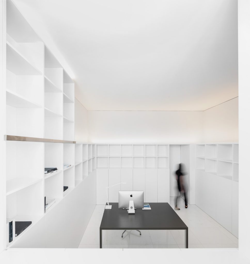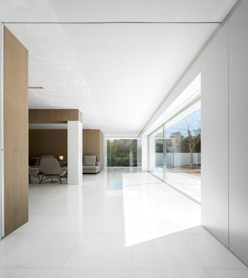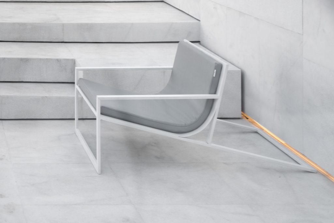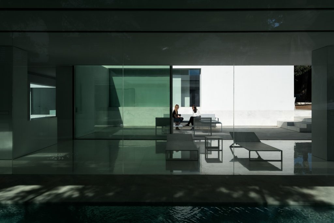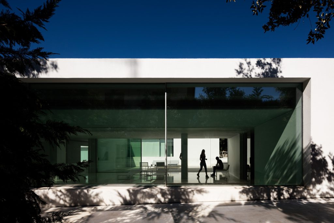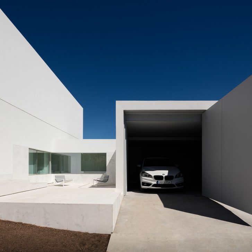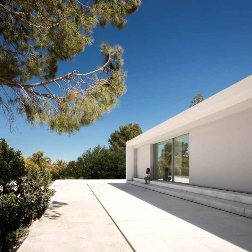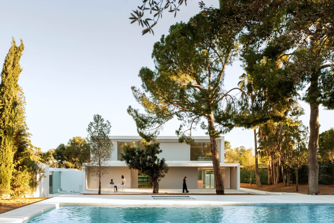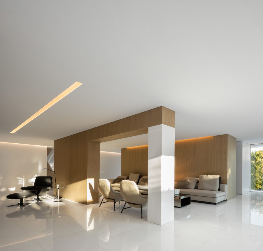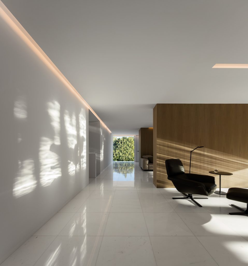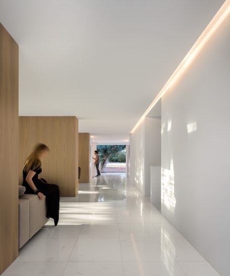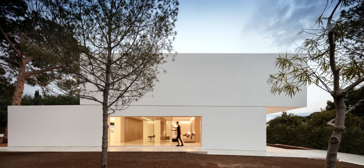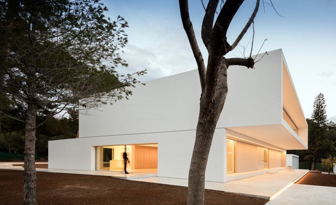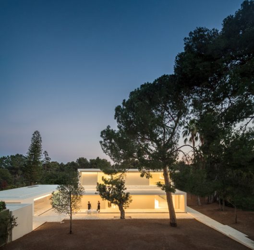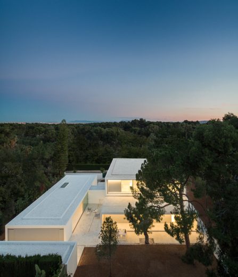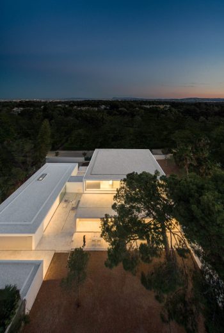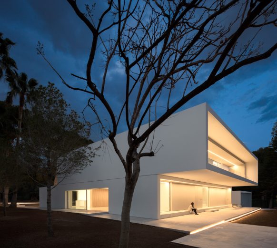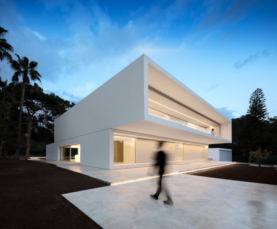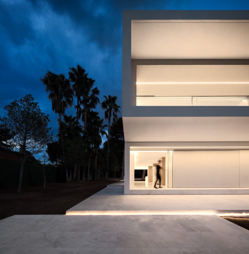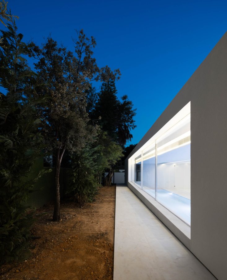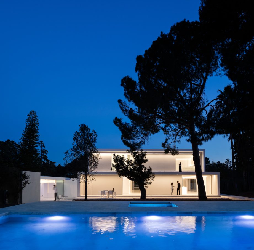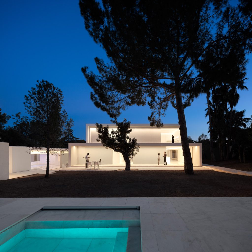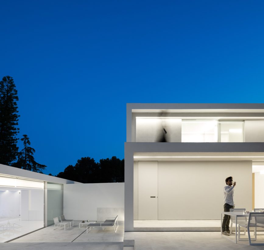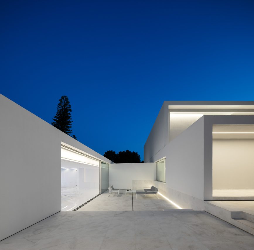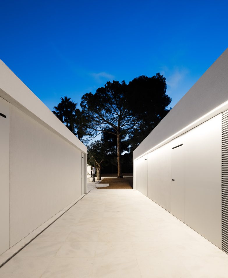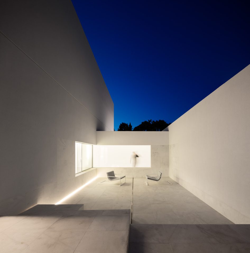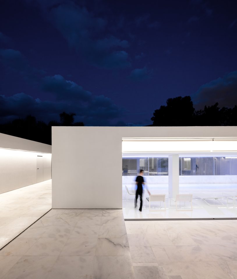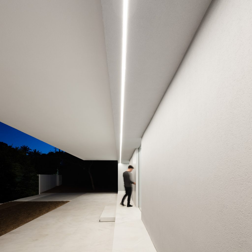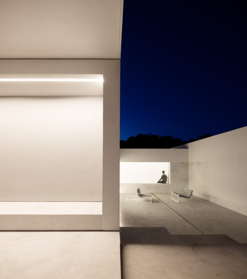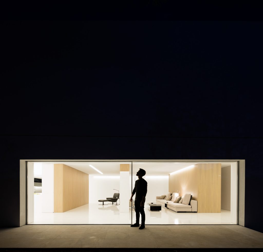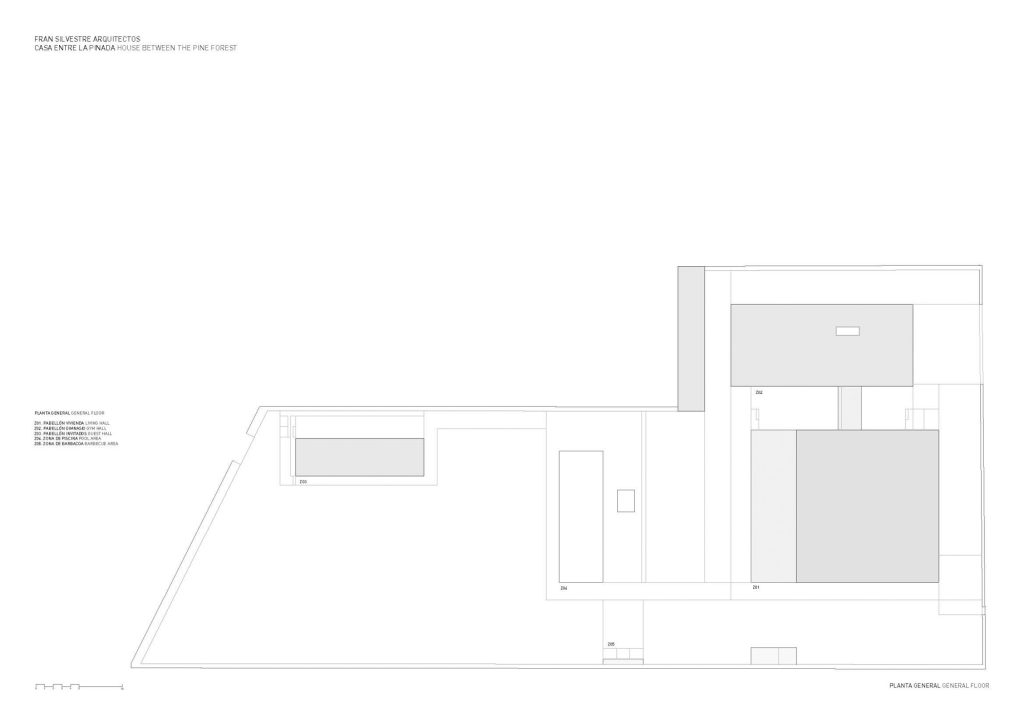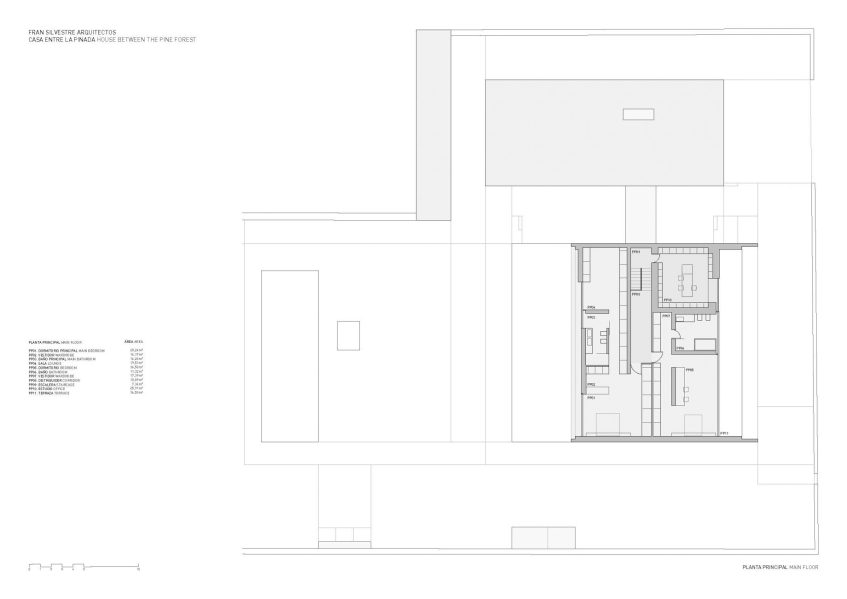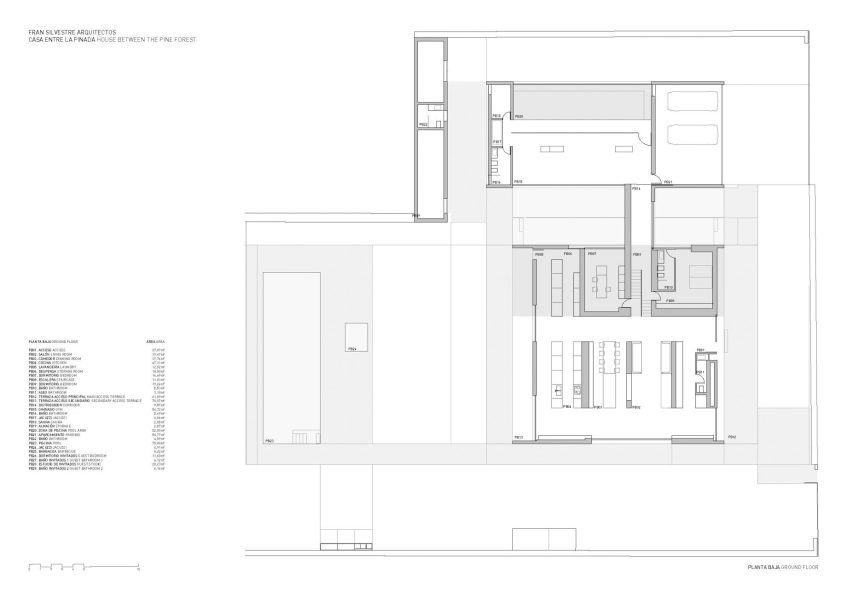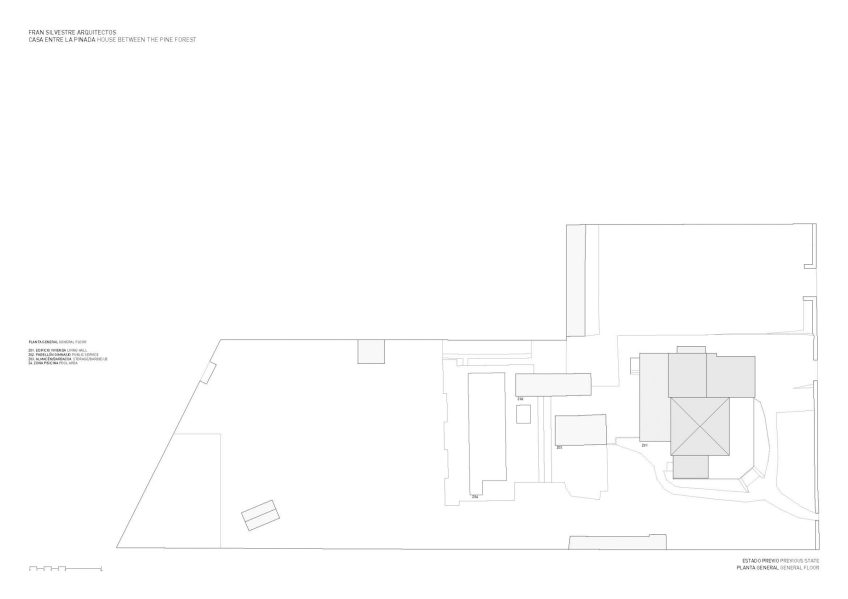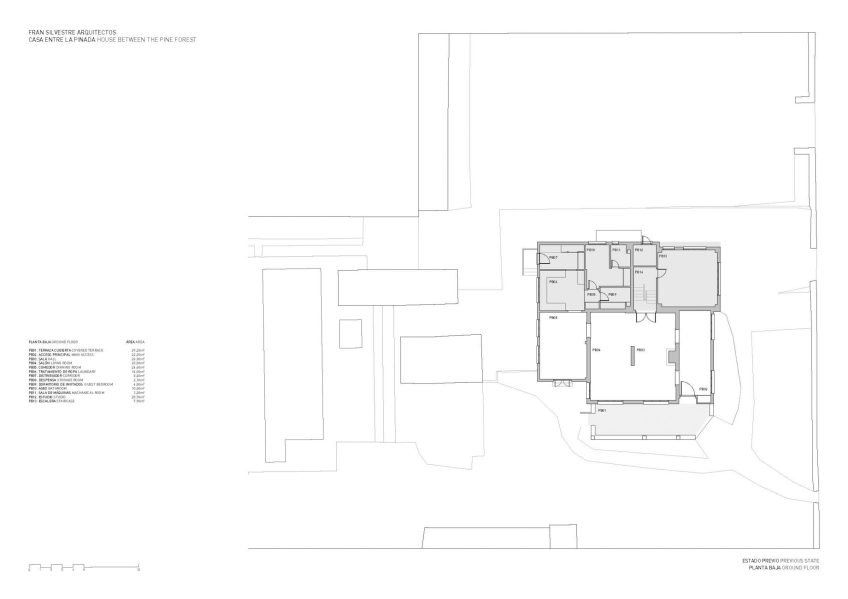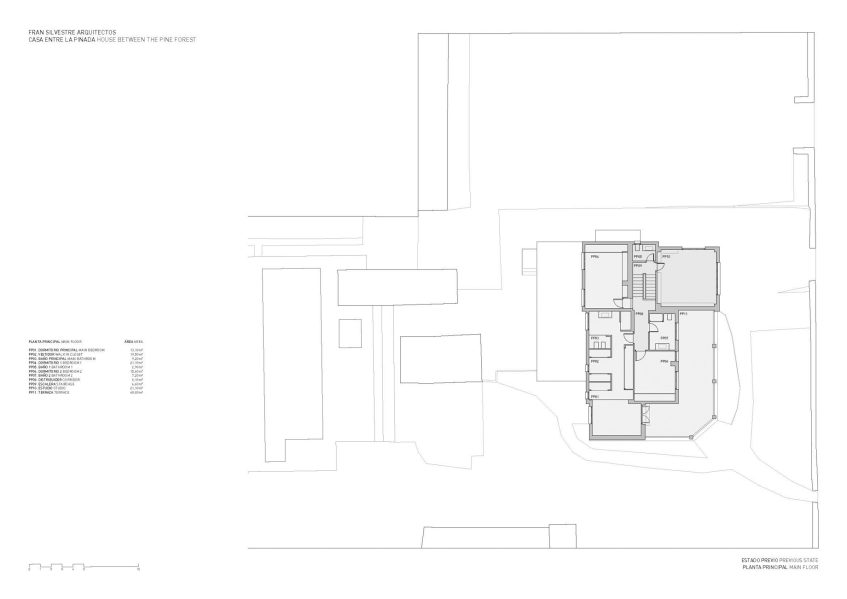The Architectural Harmony of La Pinada House, designed by Fran Silvestre Arquitectos, embraces nature between the pine forest in Paterna, Spain.
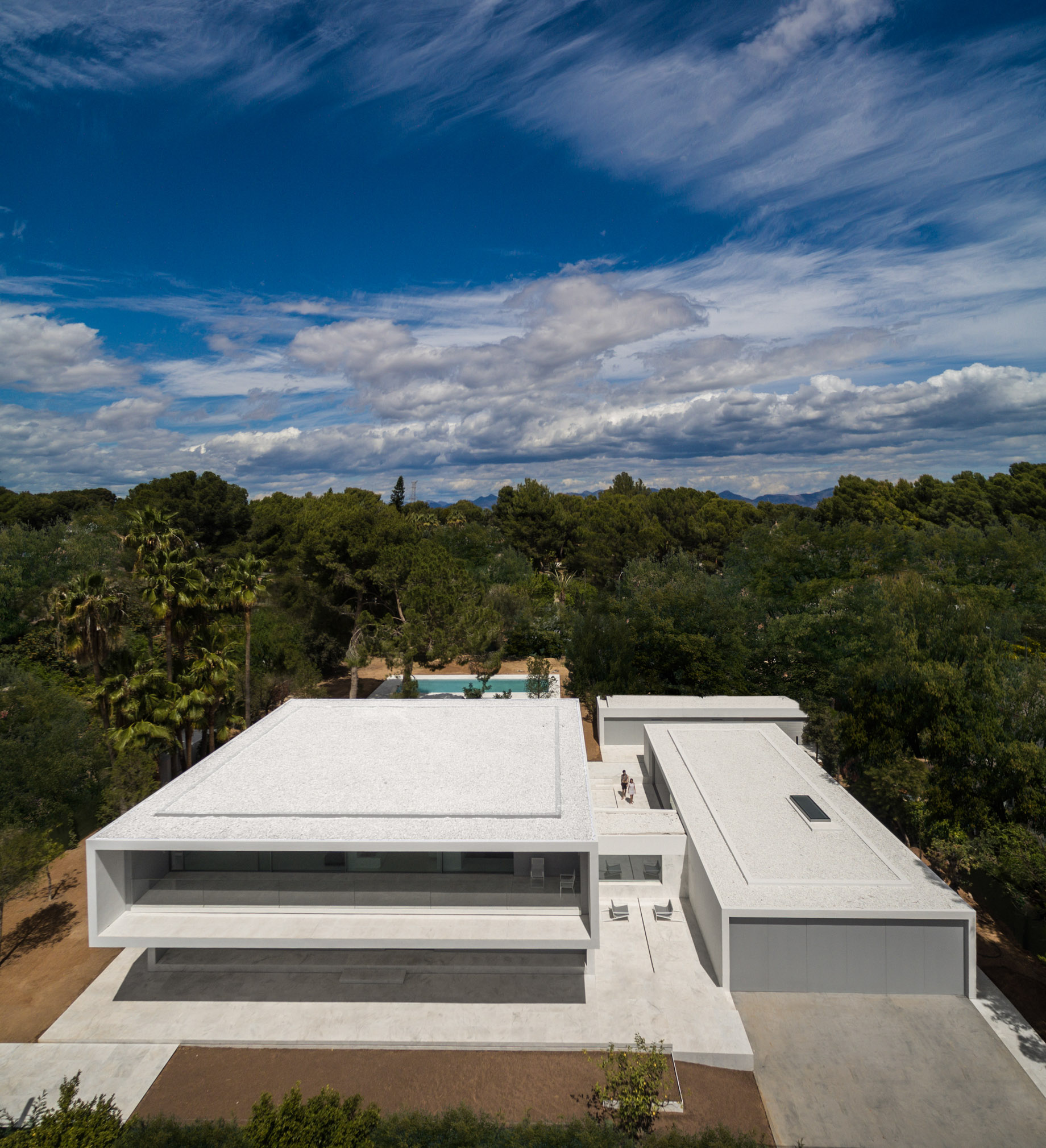
- Name: La Pinda House
- Bedrooms: 10
- Bathrooms: 12
- Size: 7,771 sq. ft.
- Lot: 33,433 sq. ft.
- Built: 2016
La Pinada House, also known as the House Between the Pine Forest, is a starkly modern contemporary residence located in Paterna, Spain, designed by Fran Silvestre Arquitectos. The project aimed to create a consistent new identity for a house belonging to the same family for generations. The original house, composed of different interventions over time, required a design that preserved memories and historical elements while introducing contemporary aesthetics. The new design features twenty-one plateaus and seven volumes, thoughtfully incorporated to balance new structures with the existing natural environment.
Each room in the house tells a story, reflecting the various moments in the family’s life and the historical significance of the original structure. The supporting structure of the original house is ingeniously concealed within the furniture, which is colored to match the gray shades of the tree trunks in the garden. This approach maintains the integrity of the original design while offering a fresh, modern presentation. The design team expanded the living spaces by incorporating new volumes for leisure areas, carefully maintaining the building’s scale and drawing inspiration from traditional Mediterranean architecture. These additions create intimate courtyards and narrow passages, enhancing the connection between indoor and outdoor spaces.
Perhaps the most striking feature of La Pinada House is its profound integration with the surrounding pine forest. The house’s design philosophy emphasizes a harmonious blend between the built environment and the natural landscape. The interior design respects the existing intermediate levels, producing a diverse spatial experience with rooms of varying sizes and heights. In a brilliant stroke of design, the supporting structure of the original house is concealed within furniture that mirrors the gray hue of the pine tree trunks in the garden. This thoughtful detail exemplifies the project’s commitment to weaving the house into the fabric of its natural environment, creating a living space that honors both family memories and the enduring presence of the pine forest with additions that create intimate courtyards and narrow passages, enhancing the connection between indoor and outdoor spaces.
- Architect: Fran Silvestre Arquitectos
- Interior Design: Alfaro Hofmann
- Photography: Fernando Guerra
- Location: Paterna, Spain
