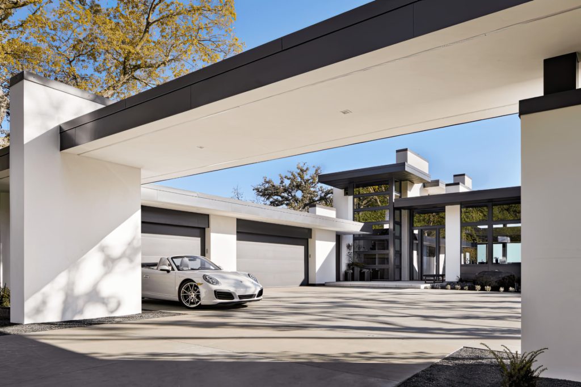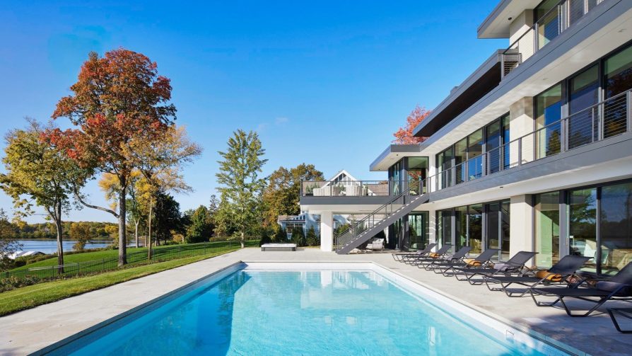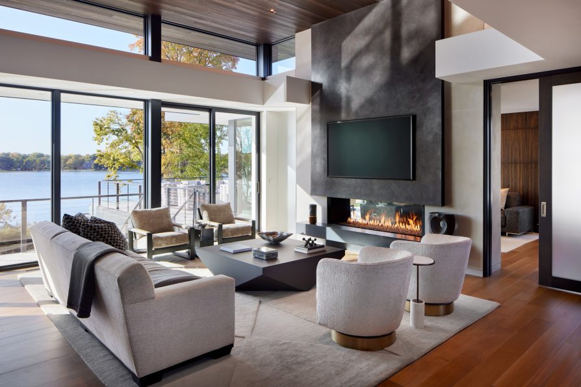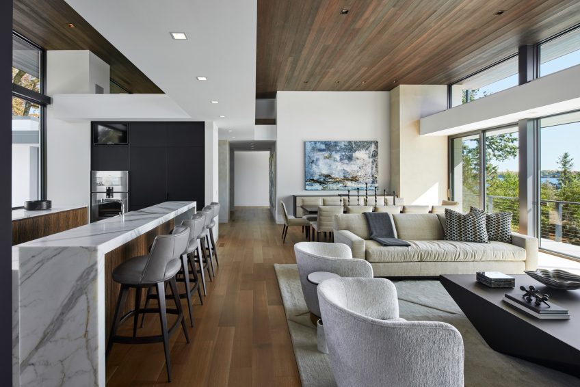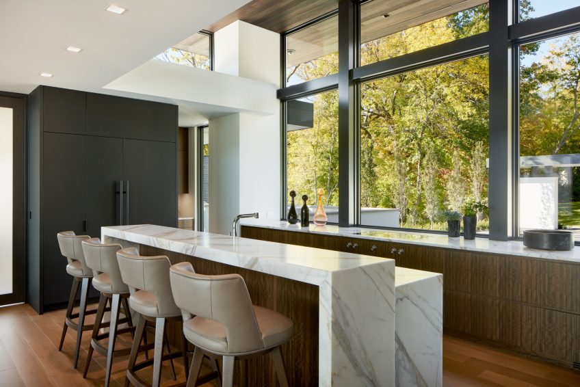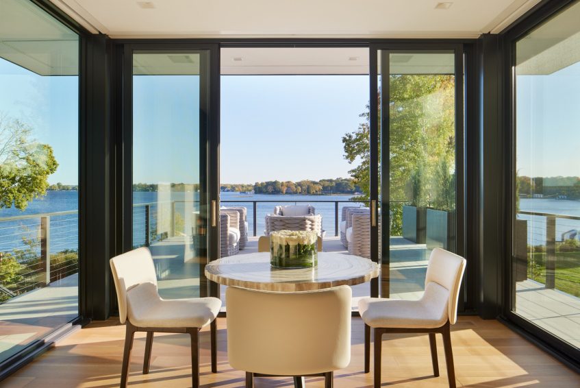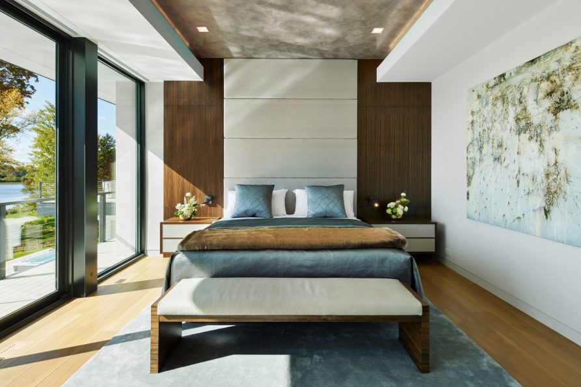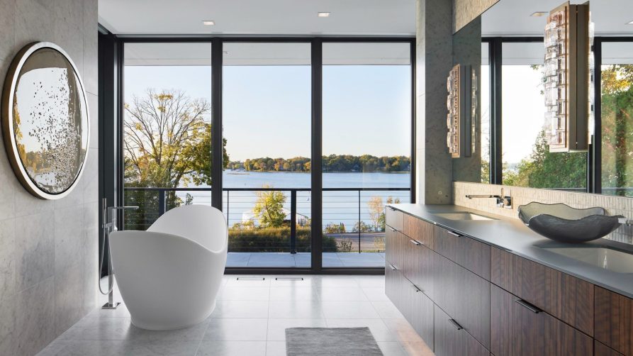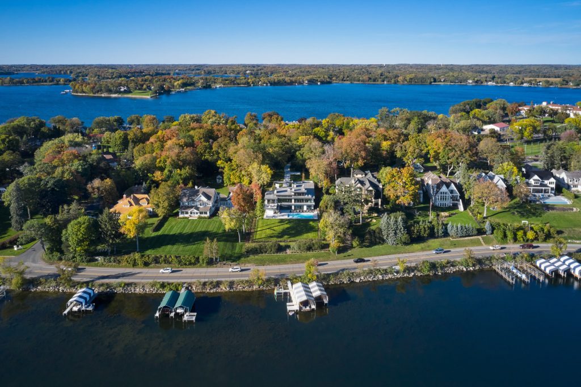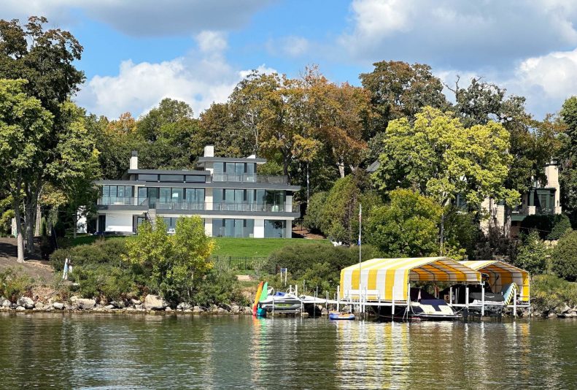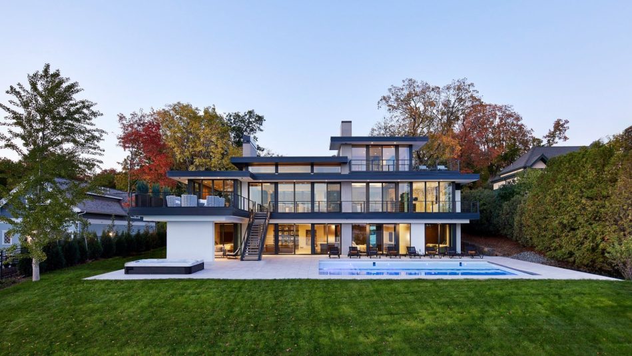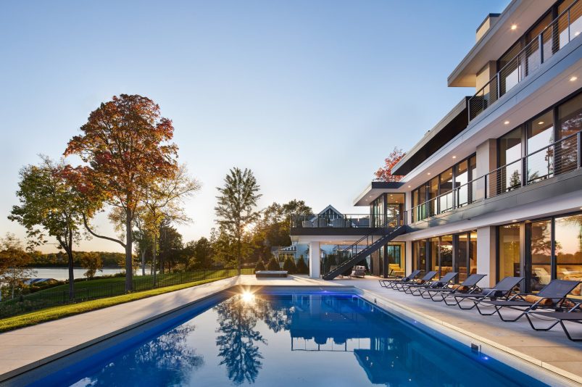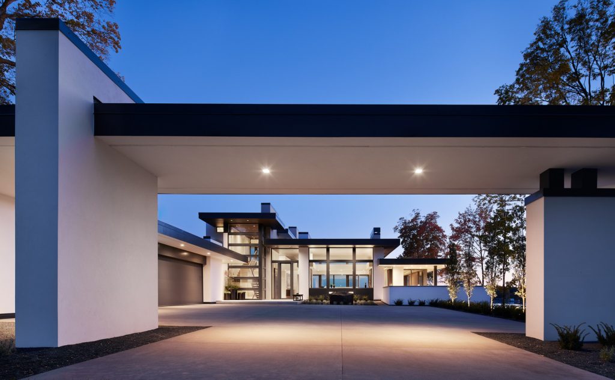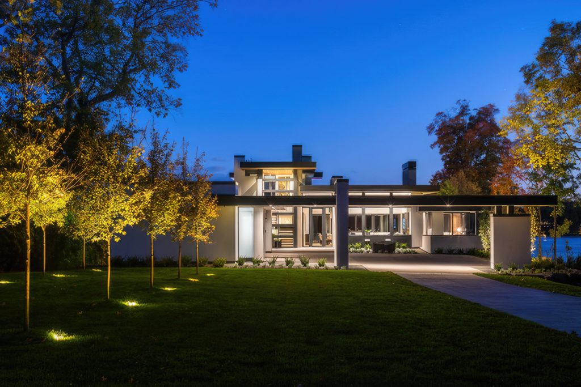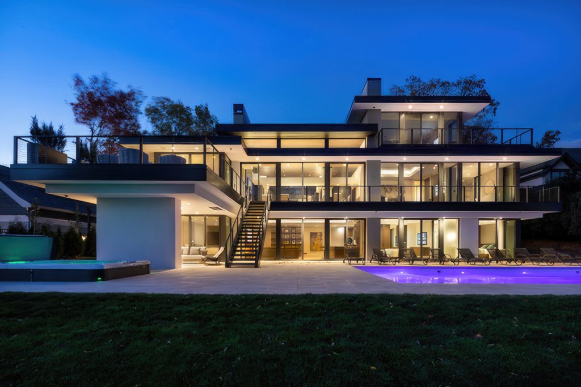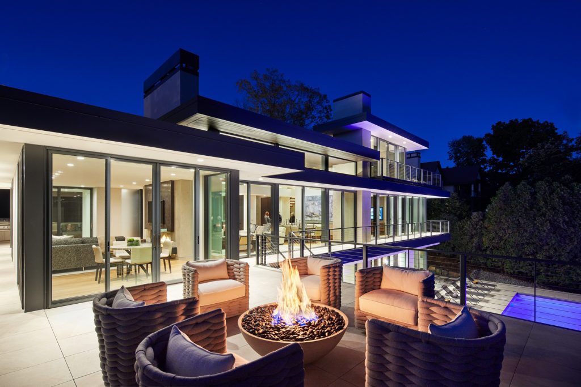Lafayette Bay, by Charles R Stinson Architects, epitomizes modern lakeside living. Floor-to-ceiling windows capture breathtaking views, while a cantilevered deck and outdoor kitchen enhance the al fresco experience. Inside, the design integrates natural light, with custom features like wire-brushed fir panels and a double-sided gas fireplace.
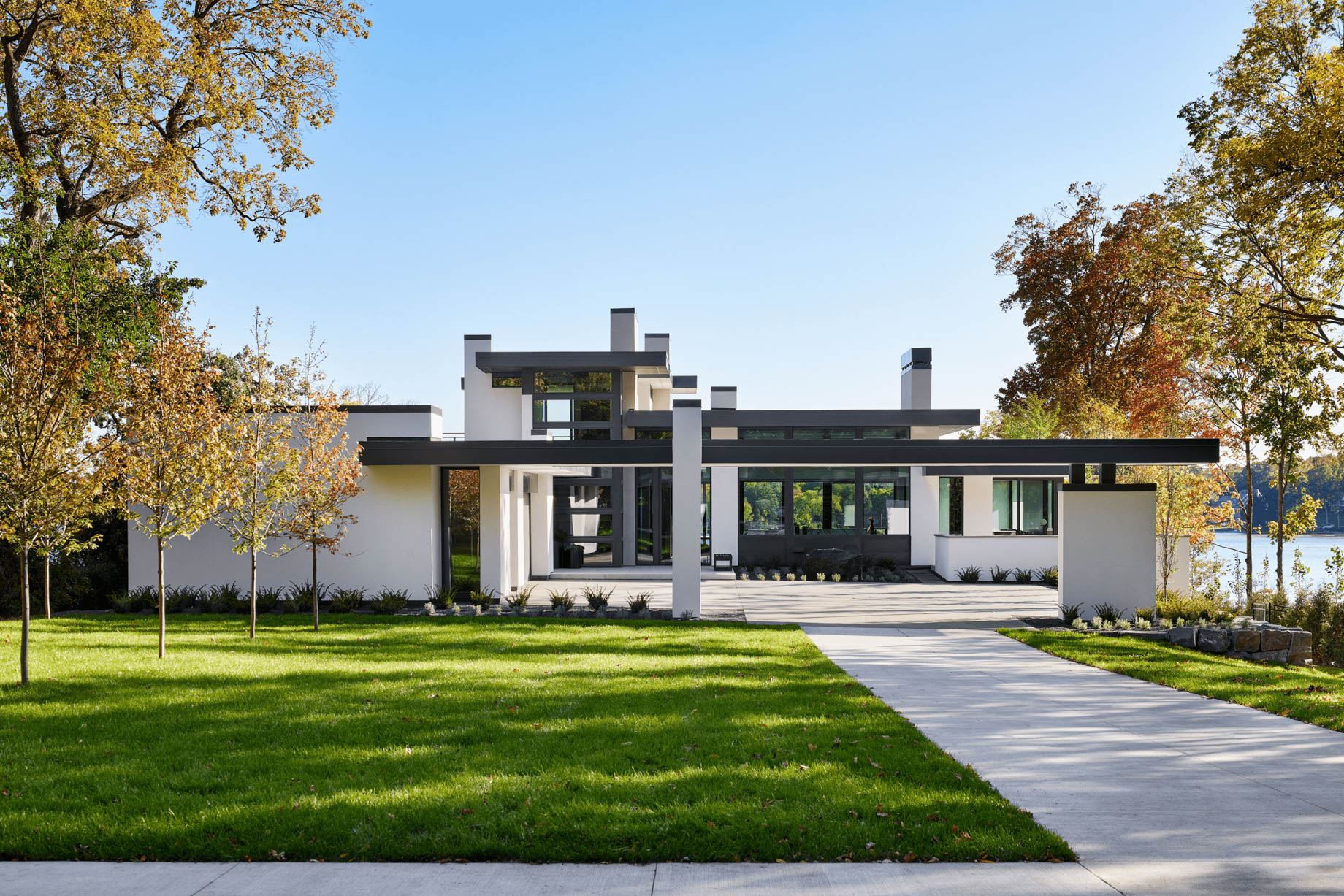
- Name: Lafayette Bay
- Bedrooms: 4+
- Bathrooms: 5+
- Size: 6,400 sq. ft.
- Built: 2023
This luxurious new home, set along the shores of Lafayette Bay on Lake Minnetonka, embodies the pinnacle of modern lakeside living. The design, a collaboration between Charles R. Stinson Architects, seamlessly integrates the natural beauty of its surroundings with cutting-edge architectural elements. Floor-to-ceiling windows offer uninterrupted views of the lake, while a cantilevered deck extends over a lavish pool and hot tub, complemented by an outdoor kitchen that invites year-round al fresco dining. The home’s exterior is marked by a striking drive-under canopy, which, together with the soaring stair tower dubbed the “crow’s nest,” establishes a dramatic sense of arrival.
Inside, the residence is a masterclass in harmonious design, with an open layout that remains intimate and inviting. Stinson’s signature hand-drawn concepts are brought to life through the careful selection of materials and textures, from wire-brushed vertical grain fir panels in the great room to custom plaster finishes that flow seamlessly between spaces. The clerestory floods the interiors with natural light, framing views of Lake Minnetonka, while the sunroom, enclosed almost entirely in glass, offers a private retreat with an outdoor connection on either side. The interior design blends modern architecture with luxurious layers, ensuring that every detail, from the custom dining table to the plush alpaca rug, contributes to the home’s warm and sophisticated atmosphere.
Functionality and craftsmanship are evident throughout the 6,400-square-foot residence. The kitchen features caramel-tinged Calacatta countertops and seamlessly integrated Gaggenau appliances, while clever storage solutions ensure a sleek, uncluttered look. The lower level, designed for both relaxation and entertainment, includes three guest suites with hotel-like amenities, porcelain tile flooring that flows uninterrupted from the living room to the terrace, and a state-of-the-art subterranean water management system. Attention to detail, such as invisible speakers and custom ceiling carvings, enhances the home’s refined elegance. Ultimately, this residence, represents a perfect synthesis of form and function, offering a truly elevated living experience on the shores of Lake Minnetonka.
- Architect: Charles R Stinson Architects
- Builder: Jyland Homes
- Photography: Corey Gaffer
- Location: 2933 Westwood Rd, Wayzata, MN, USA
