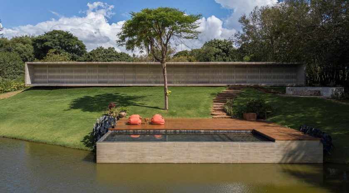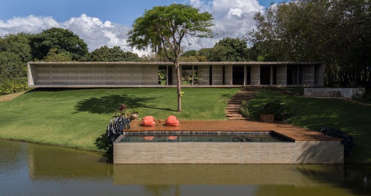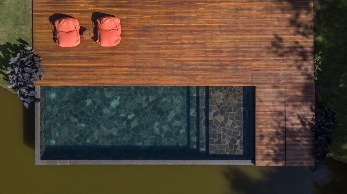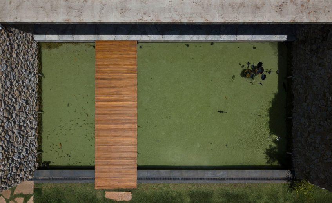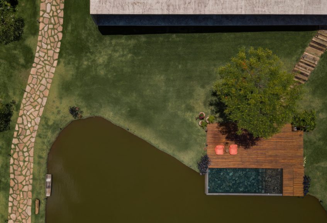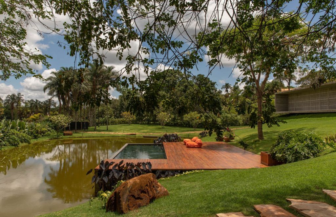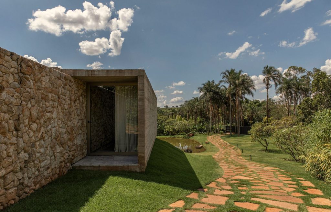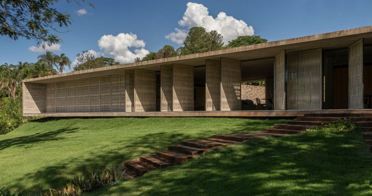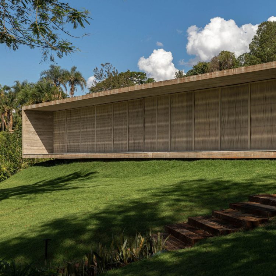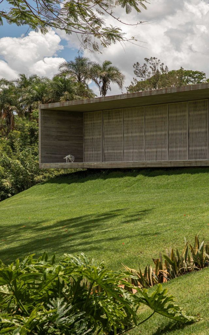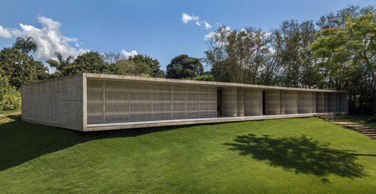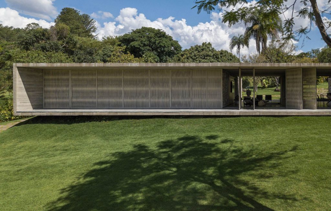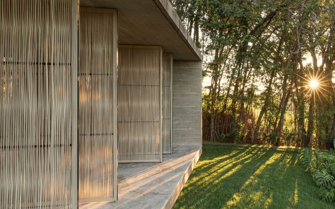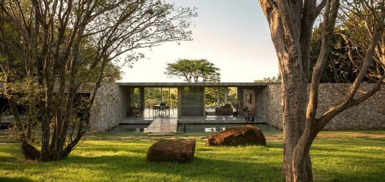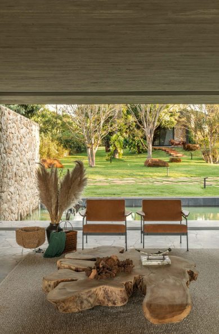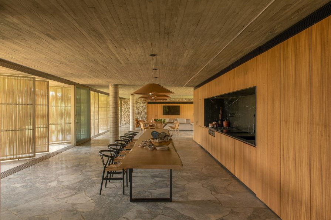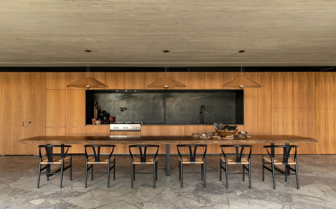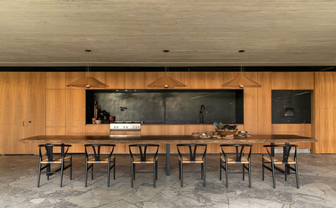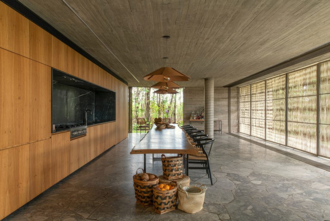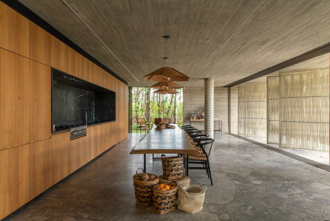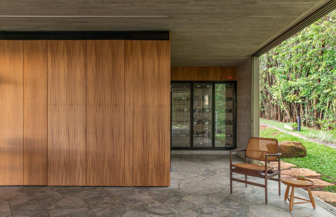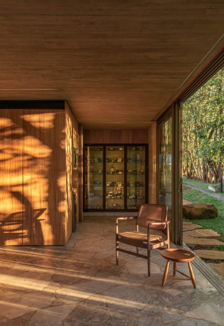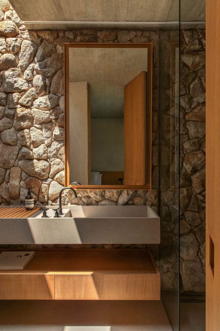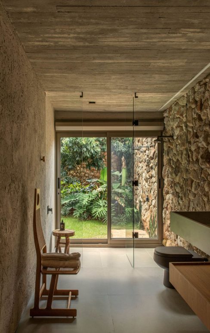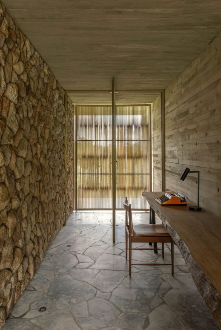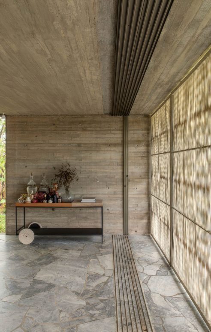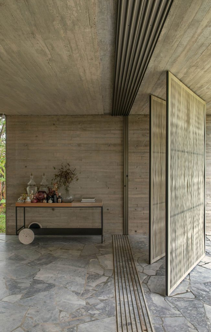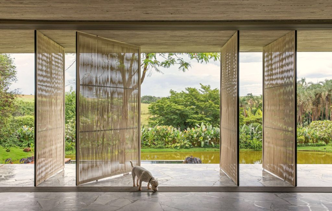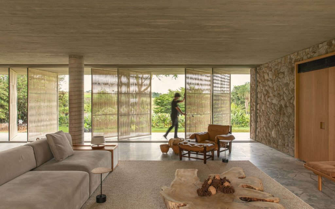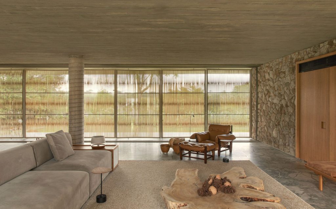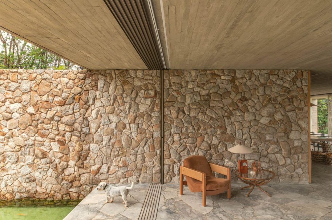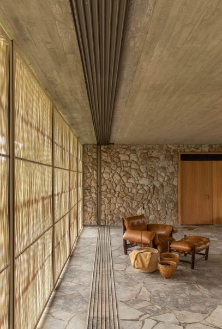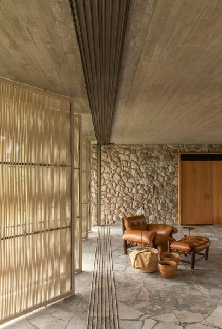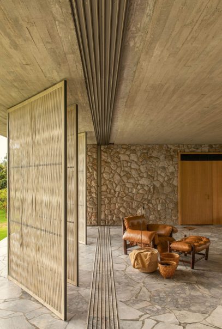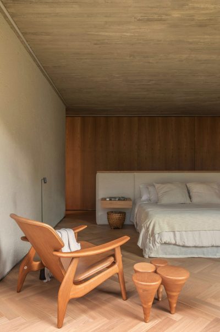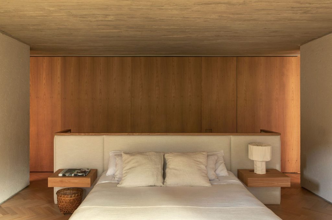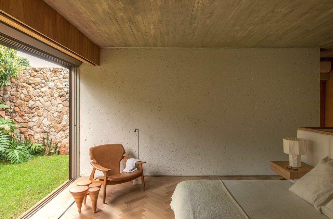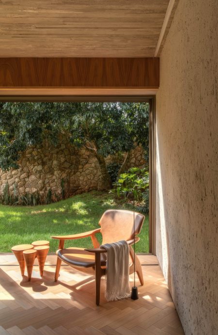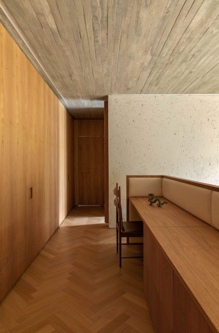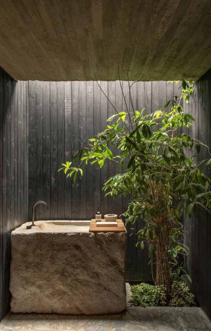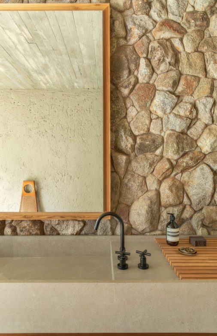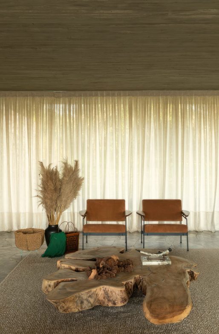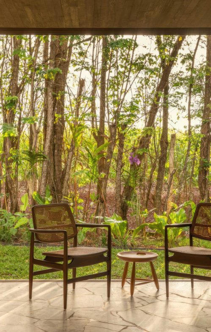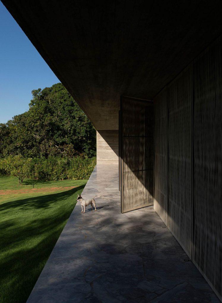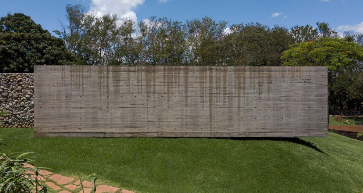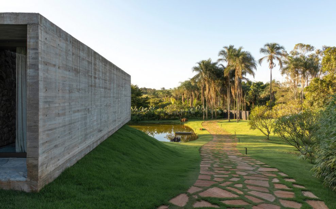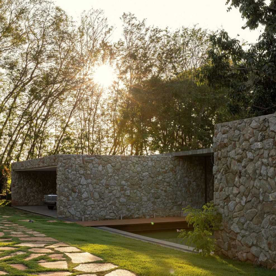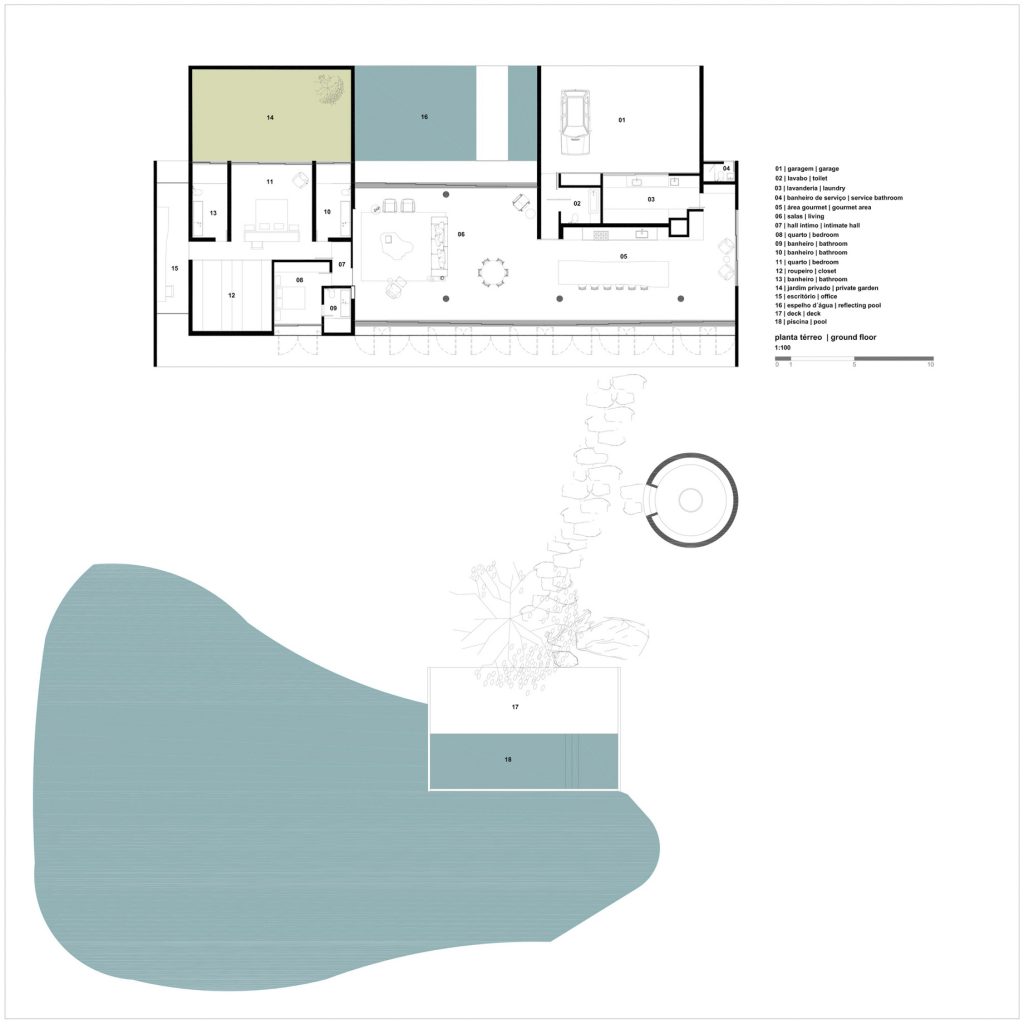Lake House, by mf+arquitetos, is a concrete modernist residence features a striking rectangular concrete block that appears to float above the ground, integrating seamlessly with its natural surroundings in southeast Brazil.
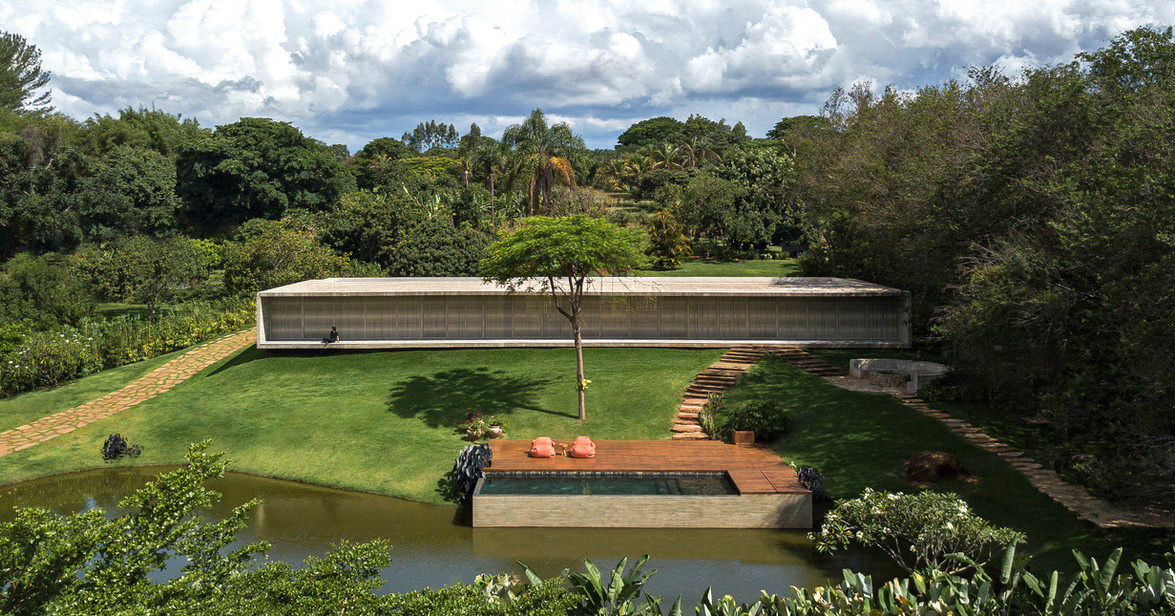
- Name: Lake House
- Bedrooms: 2
- Bathrooms: 5
- Size: 5,995 sq. ft.
- Lot: 60,278 sq. ft.
- Built: 2022
The Lake House by mf+arquitetos, located in Uberlândia, Minas Gerais, Brazil, is a striking example of contemporary architecture that seamlessly integrates with its natural surroundings. Spanning 557 square meters on a 5,600 square meter plot, this project by architects Filipi and Mariana Oliveira is defined by a 36.5-meter-long concrete block that appears to hover above the ground. Despite its brutalist materiality, the structure exudes an unexpected elegance, thanks to its careful proportioning in relation to the human scale and a modest ceiling height of 2.60 meters, which together create a harmonious dialogue with the surrounding landscape.
Upon approaching the house, visitors are greeted by a swimming pool that flows towards the lake, enhancing the sense of connection between the built environment and nature. The entrance, located on the opposite side, is marked by two stone-clad volumes that seem to be embedded within the concrete block. These volumes serve different functions, with one housing the bedrooms, including the master suite with a private garden, and the other containing service areas such as the garage, laundry room, and kitchen. A reflective pool with a walkway bridges these spaces, leading into the main living area where floor-to-ceiling glass doors open to create a seamless indoor-outdoor experience.
Inside, the living room is a study in material contrast, combining stone floors, concrete ceilings, and wooden panels with the softer textures of leather and linen furniture. Light filters through operable brise soleils, which enhance the home’s aesthetic while providing sun protection and privacy as needed. The use of high-quality materials from renowned manufacturers like Bertazzoni, Brastemp, and Portobello further elevates the design, making the Lake House a testament to the sophisticated blend of brutalist architecture and natural elements, where each detail is carefully crafted to create a living space that is both connected to and reflective of its environment.
- Architect: mf+arquitetos
- Photography: Felipe Araujo
- Location: Uberlandia, Minas Gerais, Brazil
