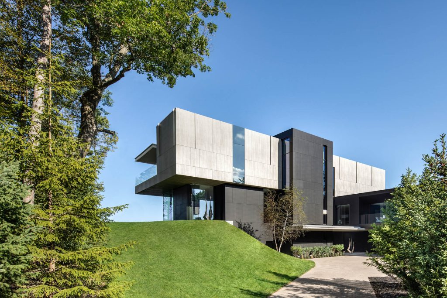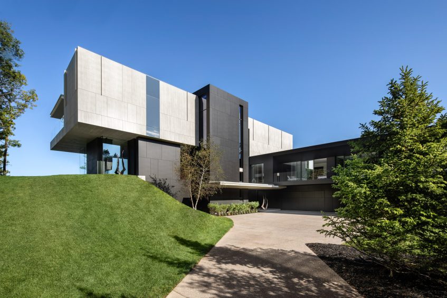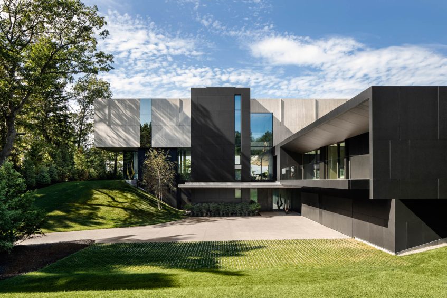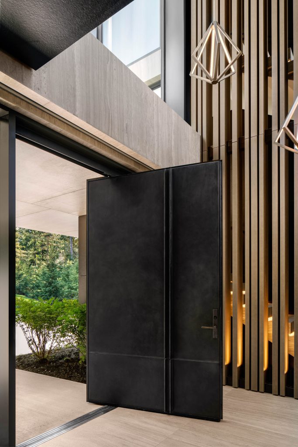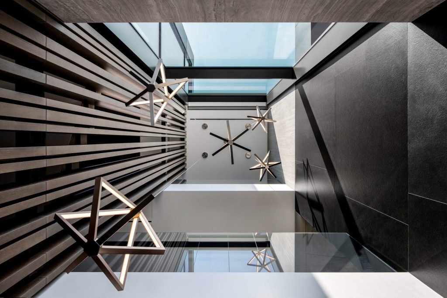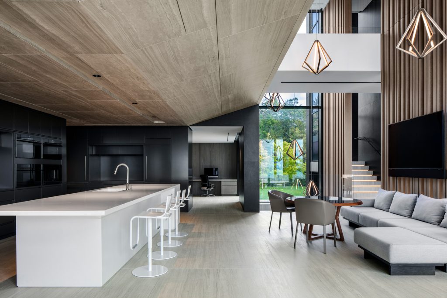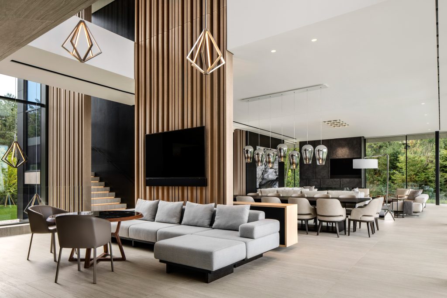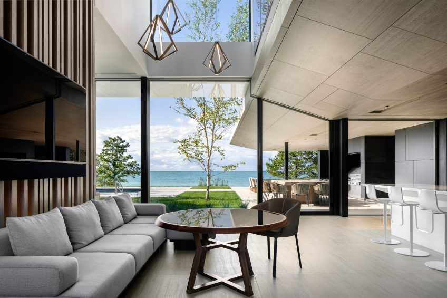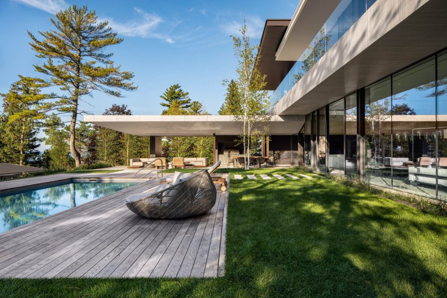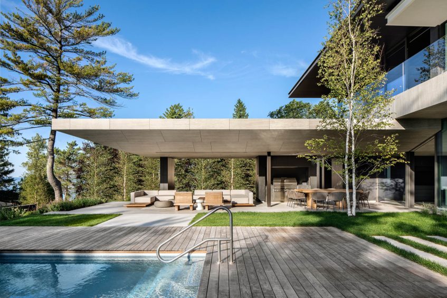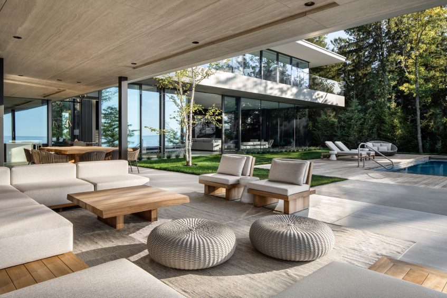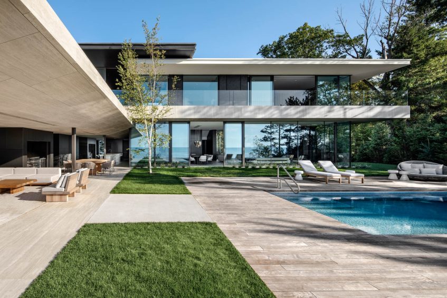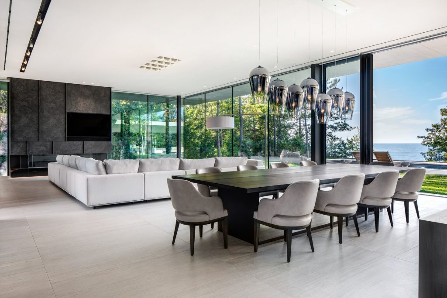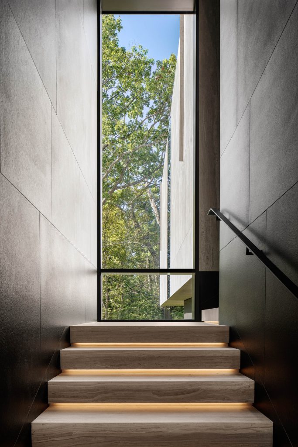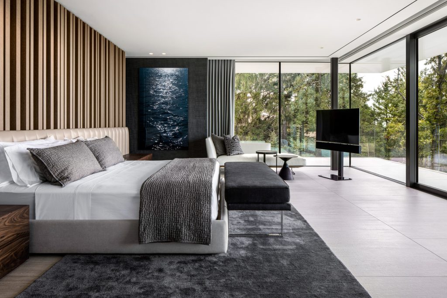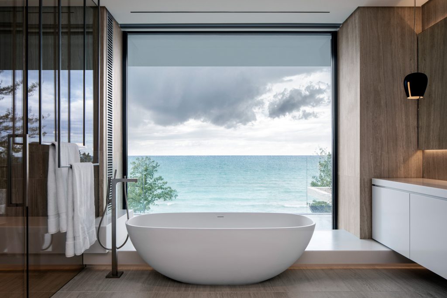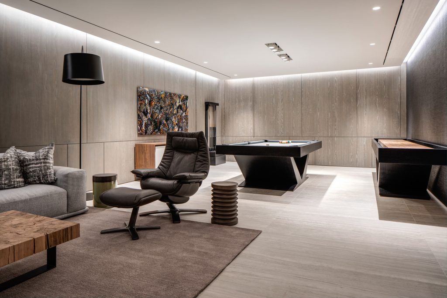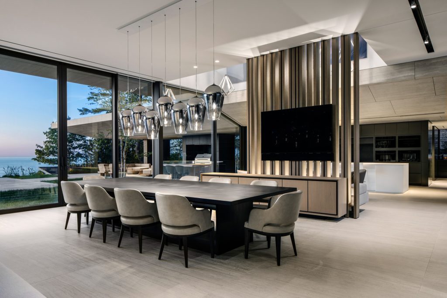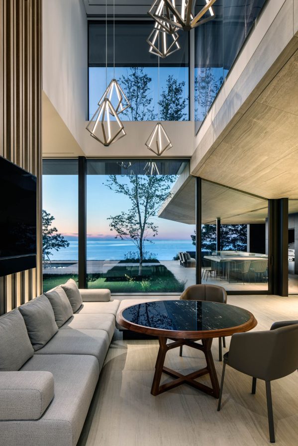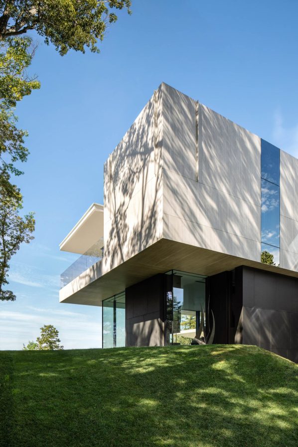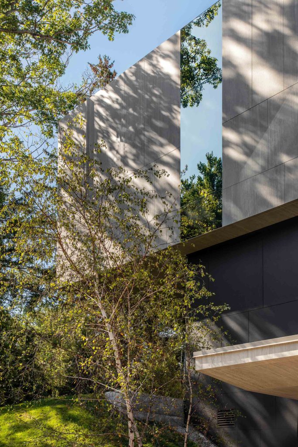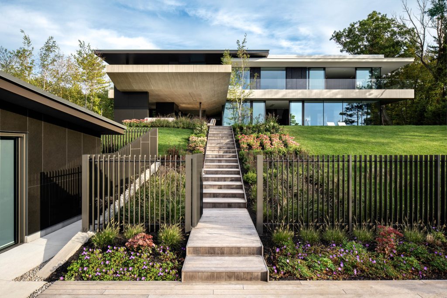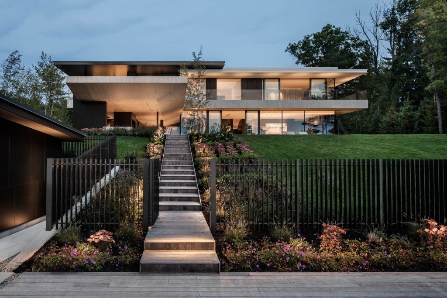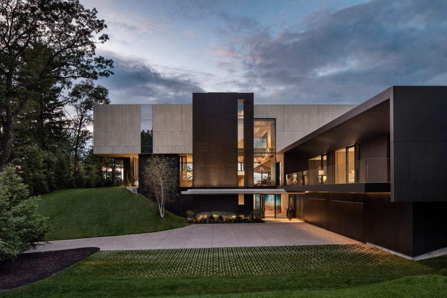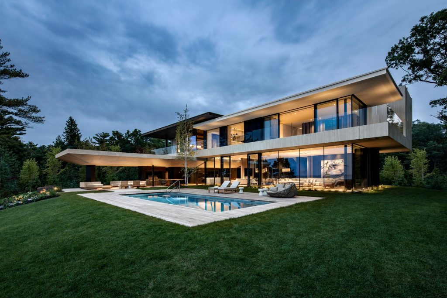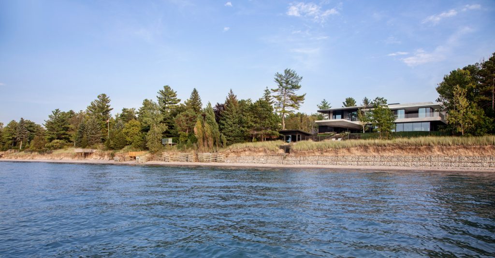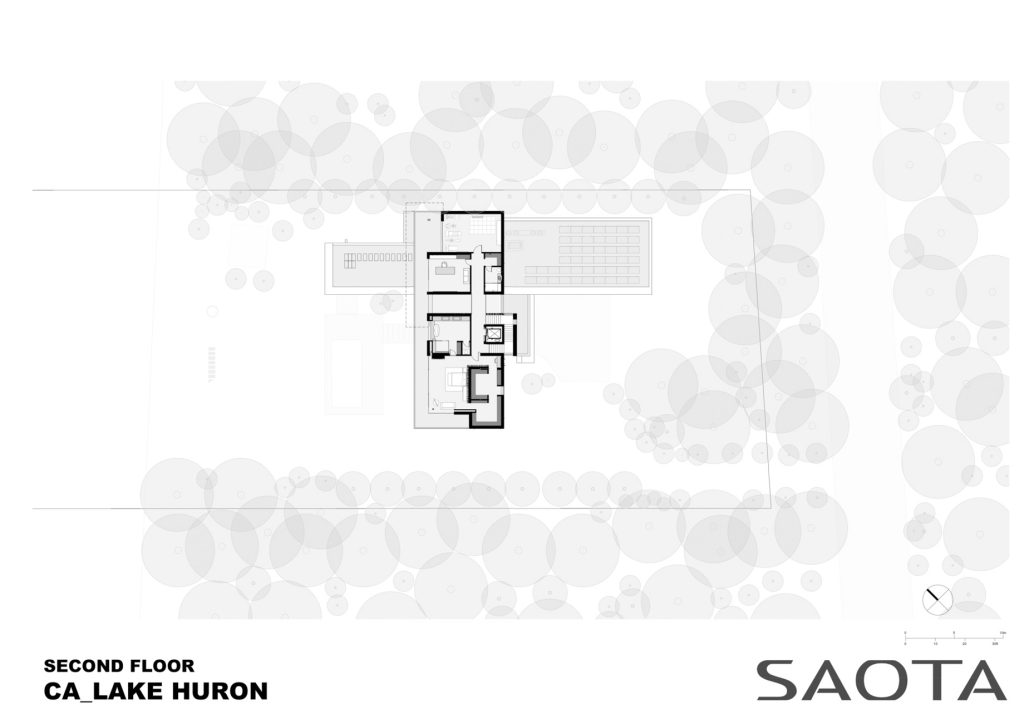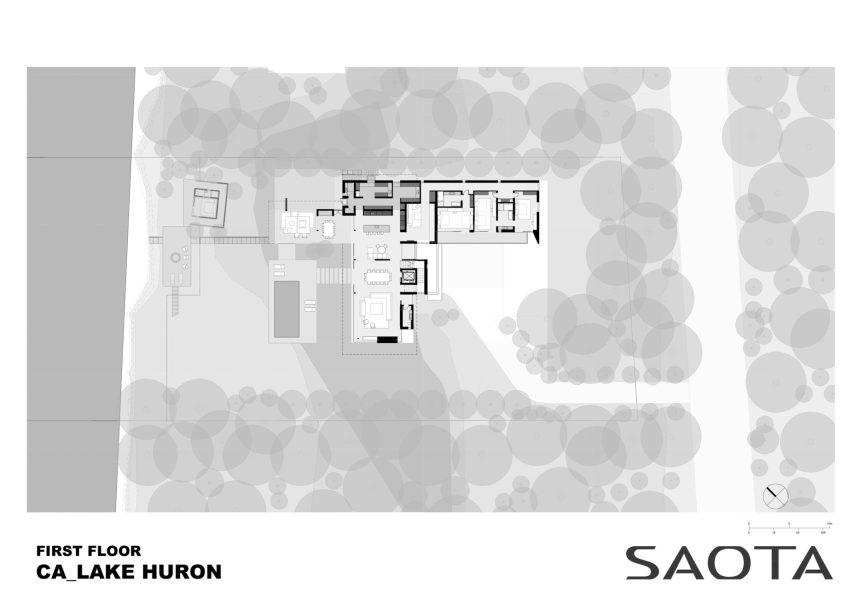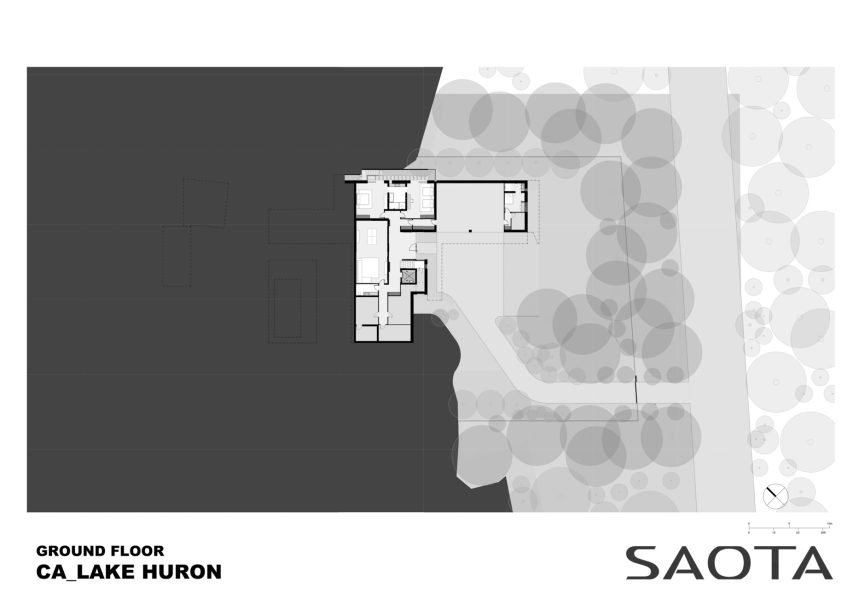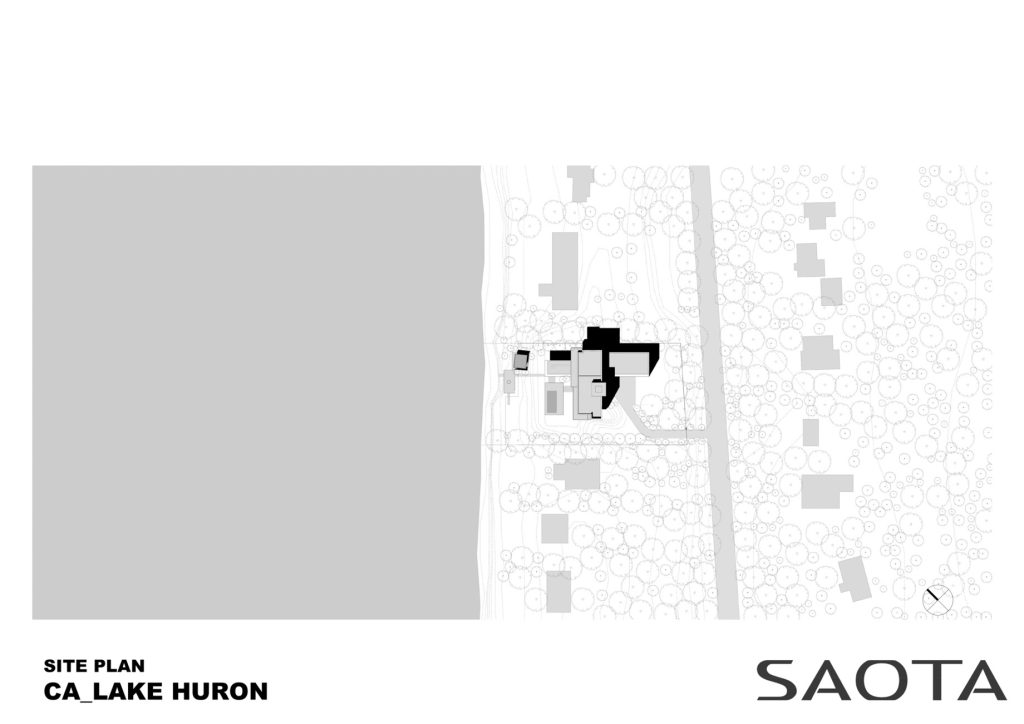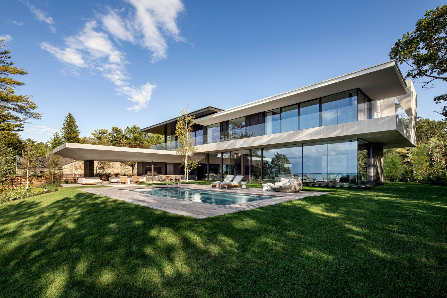
- Name: Lake Huron House
- Bedrooms: 7
- Bathrooms: 8
- Size: 17,222 sq. ft.
- Built: 2019
Located on the banks of Lake Huron in a remote Canadian town near London, Ontario, this summer house, designed by Cape Town-based architecture firm SAOTA, breaks away from the typical conservative “cabin country” architectural style in the area. This summer house was designed to embrace a contemporary approach, incorporating design, technology, and sustainability to create a modern and harmonious lakeside retreat that connects with its natural environment. The house is nestled on a bluff, seamlessly blending with its natural surroundings. Concealed by mature fir trees, it appears as a light-colored stone box floating amidst the foliage. The rear of the house features a two-storey glass wall, allowing abundant natural light to flood the interiors while offering breathtaking views of Lake Huron.
The design comprises stacked and suspended rectangular boxes, with one embedded in the ground and the other suspended above, creating a living level in between. A south-facing indoor/outdoor volume maximizes the lake views and anchors the building. The bedrooms extend backward above the garage. The house remains hidden from the street, creating a sense of anticipation upon arrival. Upon entering through a large pivot door, a triple-volume atrium floods the space with light and draws the eye towards the stunning view. The layout is simple and well-structured, with fluid spaces that facilitate a casual atmosphere.
The upper level houses the master bedroom, along with an office and gym for the owners. A covered outdoor entertainment area and swimming pool occupy the front of the house. A boardwalk and staircase lead to a refurbished cabin that now serves as a guest suite and additional outdoor entertainment area for enjoying summer days on the lake. The house incorporates sustainable features, including a commercial-grade Building Automation System (BAS) for optimal performance. A solar array provides power to the home, with excess energy fed back into the grid. The property also features an underground storm-water system and an eco-flo septic system to handle sewer requirements while the house’s ceramic panel finishes were incorporated to withstand the extremes of the Canadian climate and contribute to its longevity.
- Architect: SAOTA
- Interior Design: ARRCC
- Photography: Adam Letch
- Location: Lake Huron, Ontario, CA
