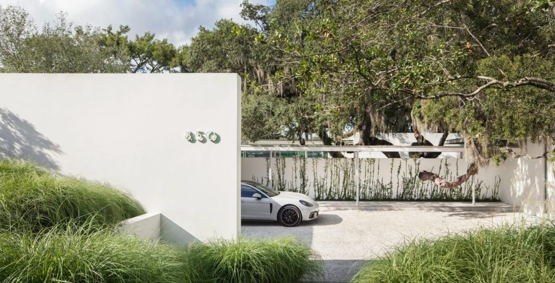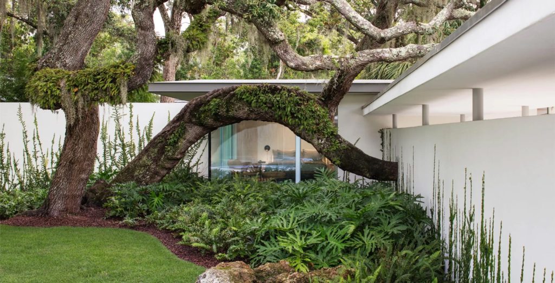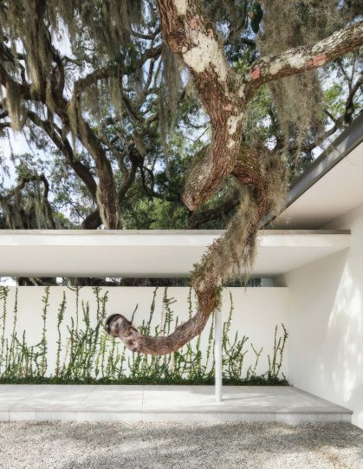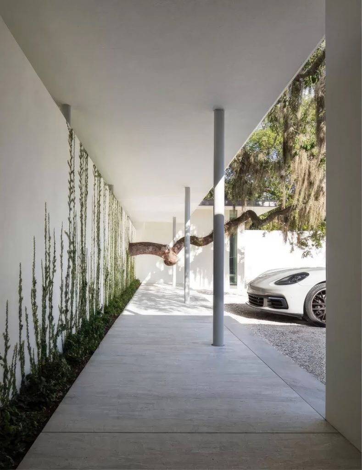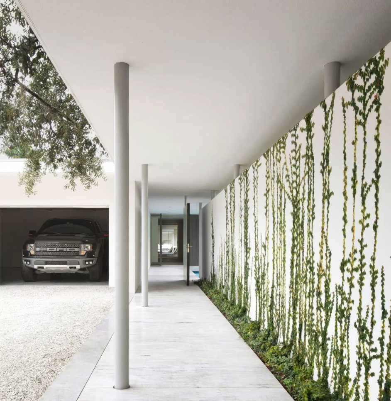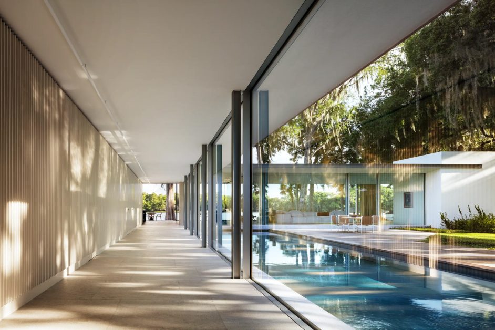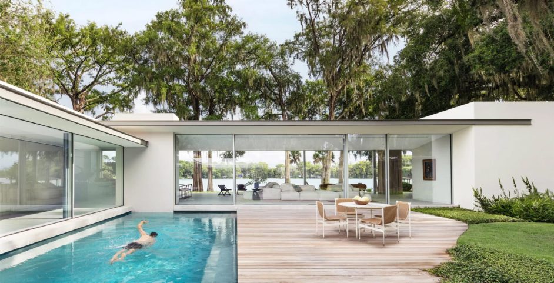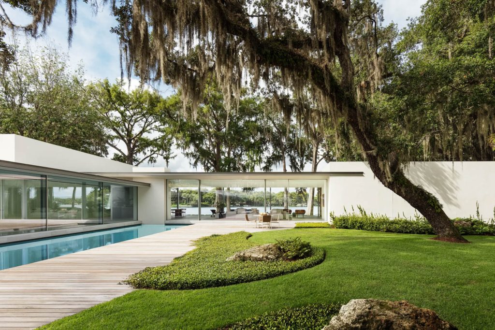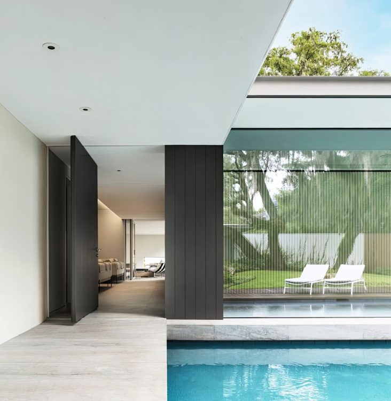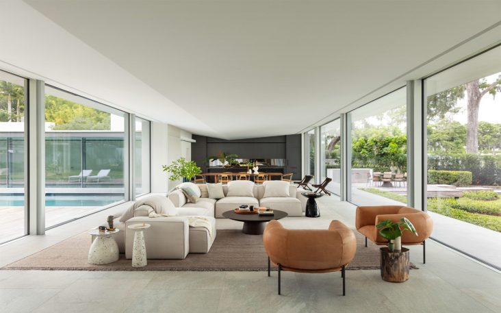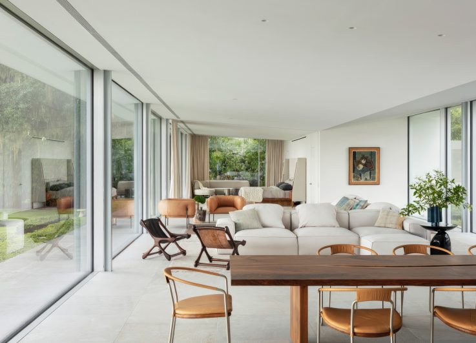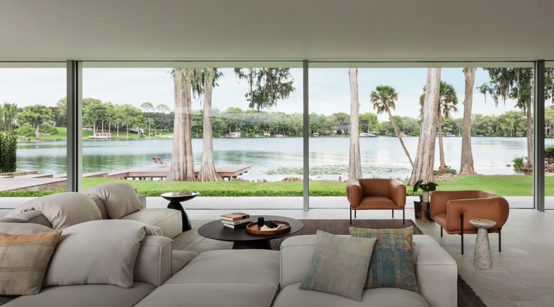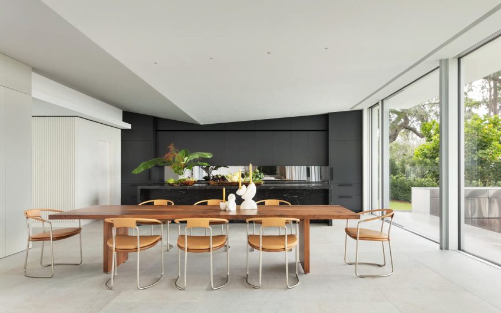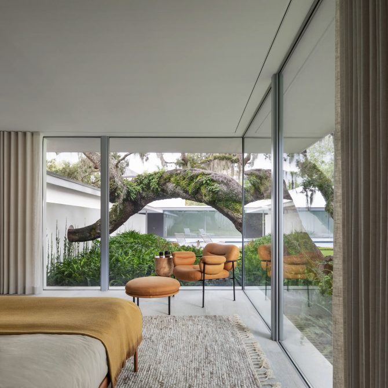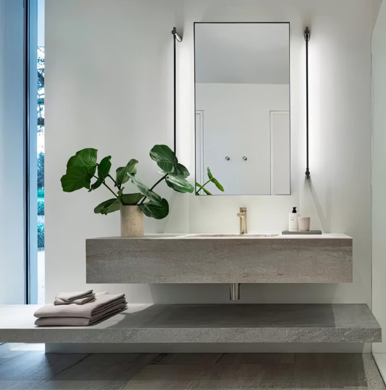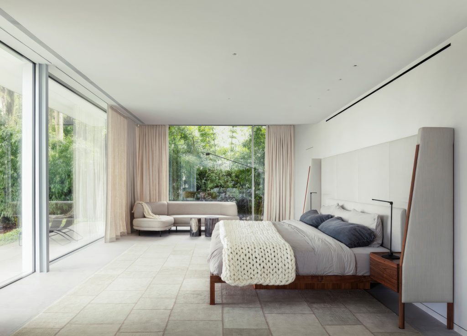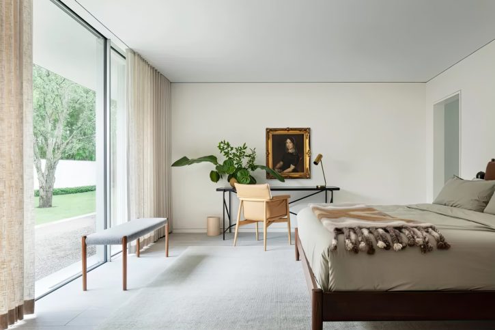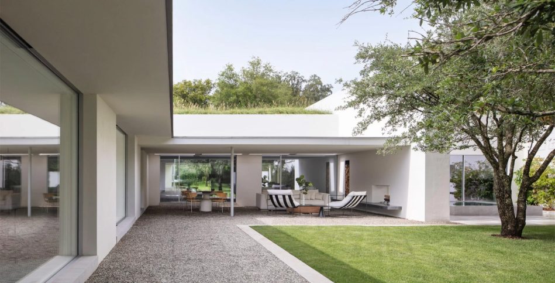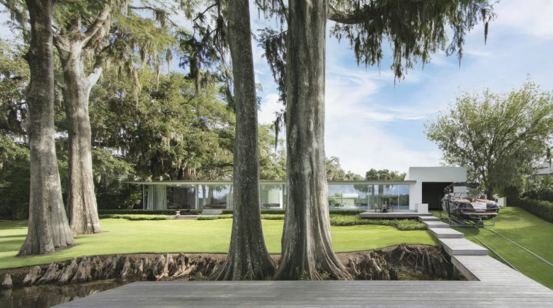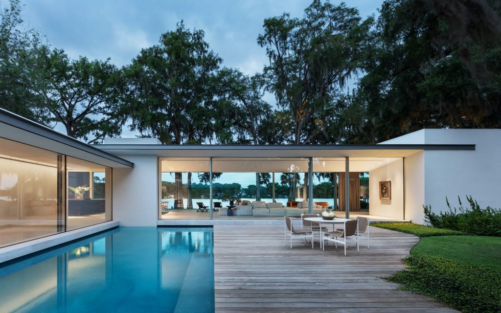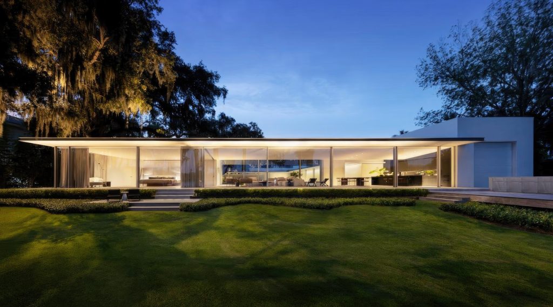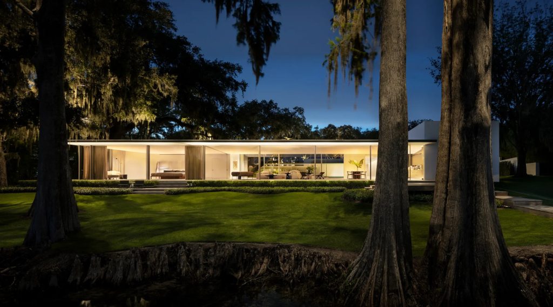Winter Park Residence, designed by Steven Harris Architects, is a masterful example of modernist design. Featuring a low-slung profile topped with a verdant green roof, the home seamlessly integrates into its natural surroundings, embodying both subtlety and sustainability. From the street, its restrained elegance is immediately apparent. Native grasses sway in the foreground, framing a luminous shell-paved entry court. A striking white stucco wall, interrupted by the organic form of a live oak branch, adds a touch of mystery and serenity to the approach. This minimalist yet sophisticated façade balances privacy with a profound connection to the environment.

- Name: Winter Park Lake House
- Bedrooms: 4
- Bathrooms: 6
- Size: 7,776 sq. ft.
- Size: 1.29 acres
- Built: 2020
The Winter Park Lake House is a striking modernist retreat set along the tranquil shores of Lake Maitland in Winter Park, Florida. Designed by Steven Harris Architects, the single-story home harmonizes seamlessly with its natural surroundings, preserving the site’s ancient live oaks and steep topography. Its low-slung profile is crowned with a planted green roof, blending effortlessly into the environment. From the street, the house reveals itself subtly, with native grasses, a shell-paved entry court, and a sculptural white stucco wall interrupted by a live oak branch – a thoughtful gesture highlighting its integration with nature. Elevated on grade beams to protect sensitive root systems, the home employs sustainable solutions, including bioswales, crushed-shell paving, and native landscaping, to manage stormwater while enriching the local ecosystem.
Organized around a U-shaped plan, the house centers on a glass-walled courtyard where a lap pool, native plantings, and majestic live oaks create a serene, private sanctuary. Floor-to-ceiling glazing connects every room to the lake and lush gardens, merging the indoors with the outdoors. Generous overhangs offer passive shading, while the minimalist material palette—featuring timber, stone, and soft neutral tones – celebrates the natural beauty of the surroundings. Inside, Jessica Helgerson’s interior design adds warmth and texture with curvaceous furnishings, plush textiles, and organic finishes, complementing the architecture’s modernist ethos while keeping the focus on the stunning landscape.
A masterclass in modernist design and sustainability, the 8,000-square-foot home combines understated elegance with thoughtful engineering. The lakeside facade features a marine railway system that preserves the shoreline by eliminating the need for a boathouse. By seamlessly integrating architecture with the natural environment, the Winter Park Lake House has become a landmark of contemporary lakefront living, showcasing how innovative design can balance luxury, sustainability, and environmental stewardship in the heart of Central Florida.
- Architect: Steven Harris Architects
- Design: Jessica Helgerson Interior Design
- Construction: Winter Brothers Construction
- Landscape: Rees Roberts + Partners LLC
- Photography: Scott Frances
- Location: 850 Via Lugano, Winter Park, FL, USA
