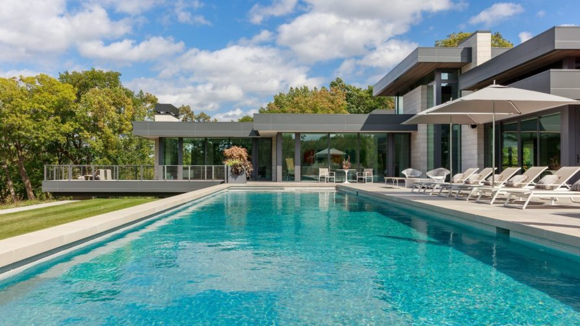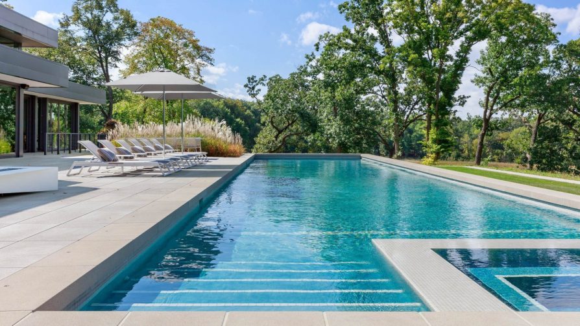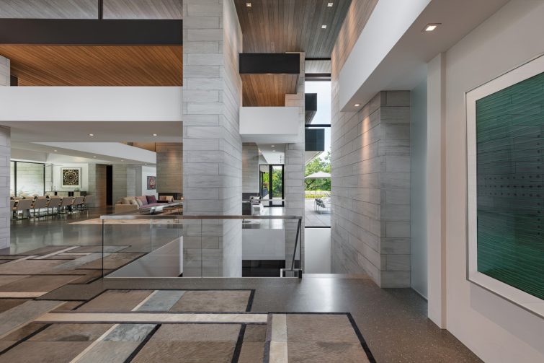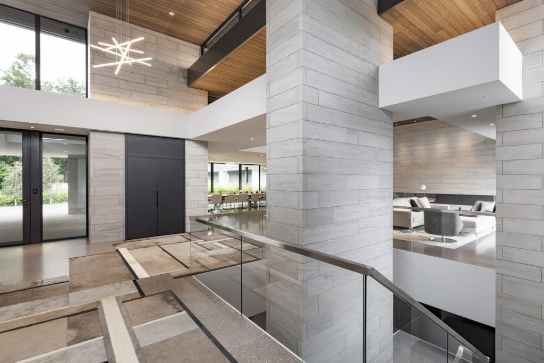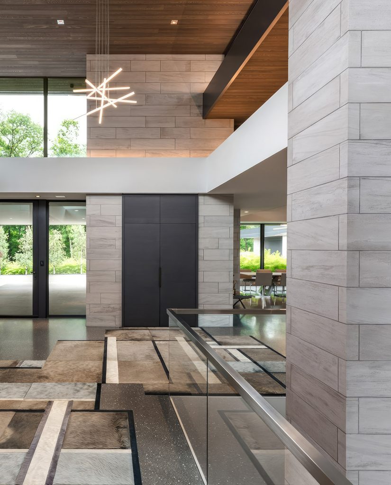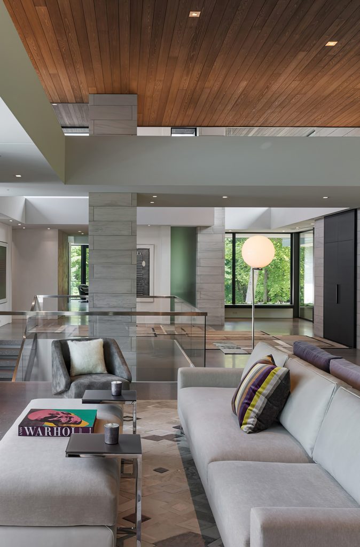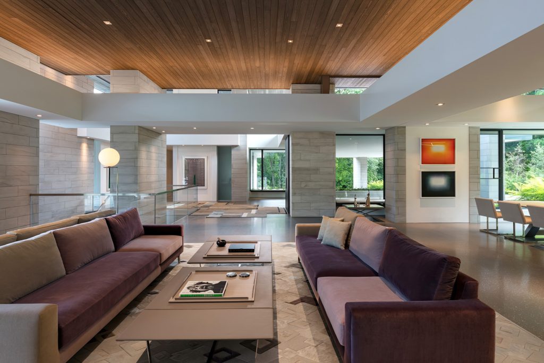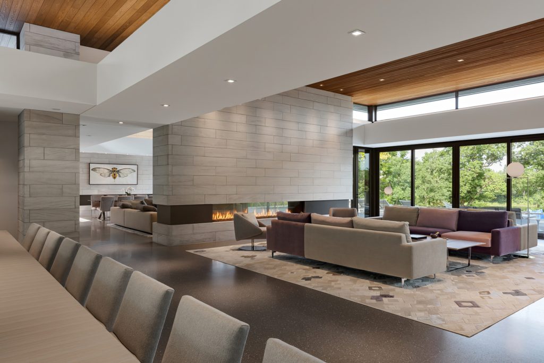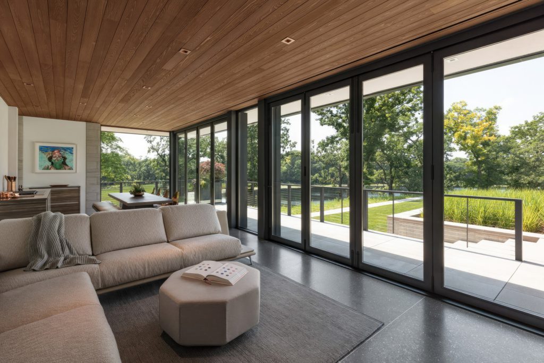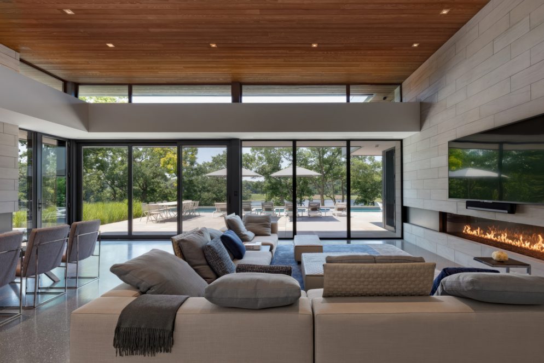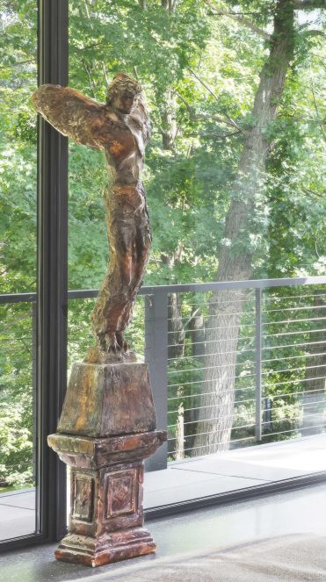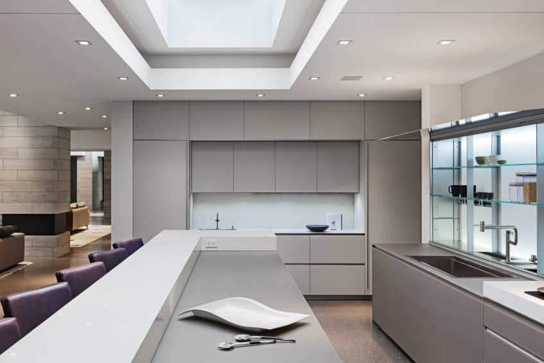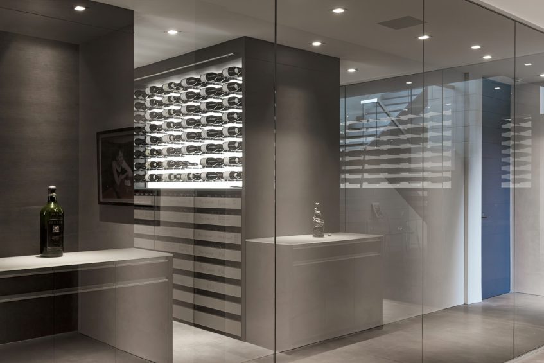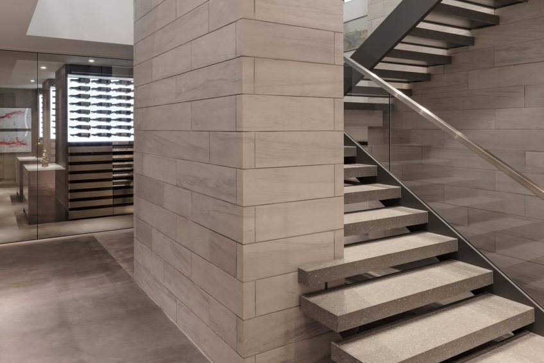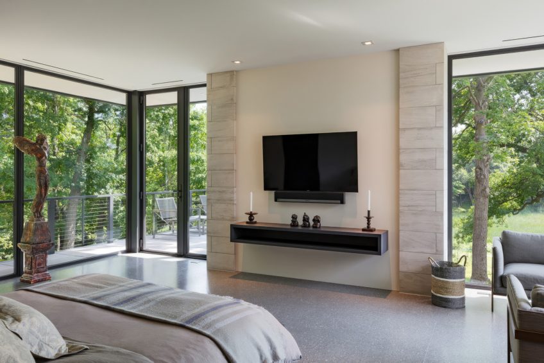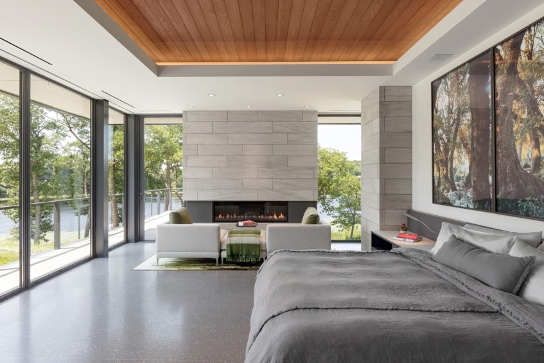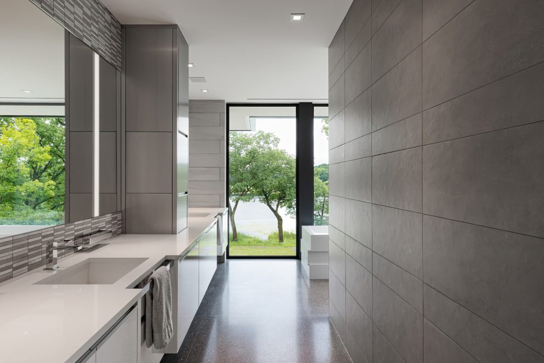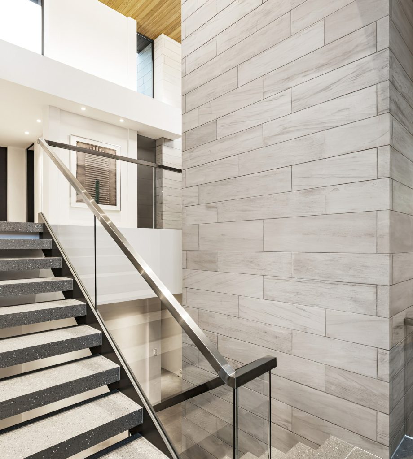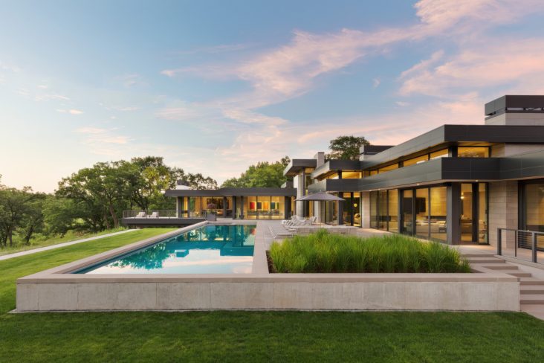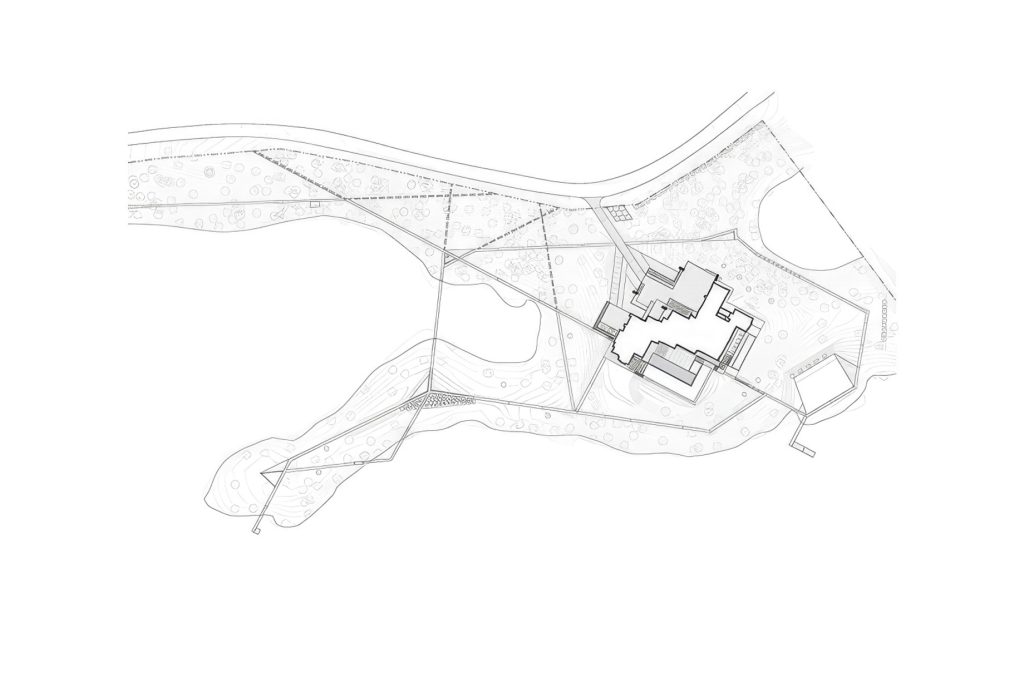Lake Marion Modern, by Charles R Stinson Architects, is set adjacent to 22 acres of grasslands overlooking a serene lake, combines contemporary architecture with natural beauty. The home’s design features natural limestone, bronze accents, and exposed concrete, creating a seamless connection between indoors and outdoors.
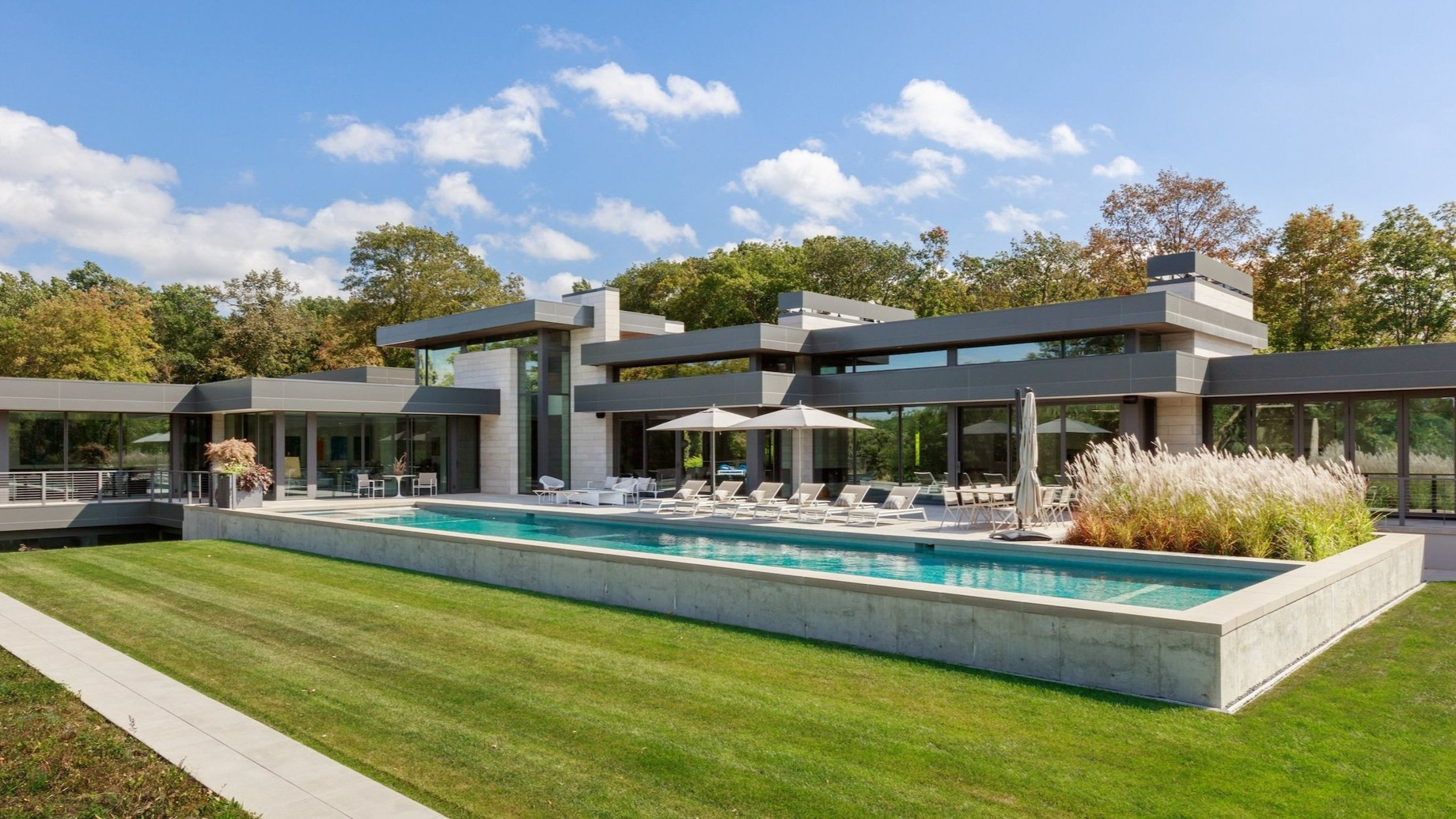
- Name: Lake Marion Modern
- Bedrooms: 5
- Bathrooms: 9
- Size: 9,474 sq. ft.
- Lot: 8.88 acres
- Built: 2017
The Lake Marion residence is characterized by its striking modern design, where natural limestone, bronze metal accents, and exposed concrete blend harmoniously with the landscape. Set on a serene 8.8-acre lot adjacent to Lake Marion in Wayzata, Minnesota surrounded by 22 acres of meticulously restored grasslands, this contemporary home offers a seamless integration of architecture and nature. Inside, the minimalist aesthetic is enhanced by sleek terrazzo floors, Italian interior doors, and glass railings topped with stainless steel. These elements work together to create a space that is both elegant and functional, with long linear fireplaces adding warmth and ambiance to the home’s sophisticated interiors.
The heart of the home is the refined Italian kitchen, featuring backlit glass shelving, a Paloma White dropped mitered island countertop, and top-of-the-line Miele appliances. This space is beautifully illuminated by skylights and Sonneman stick pendant lighting, highlighting the Futuro Designer range hood. Beyond the kitchen, the residence offers a wealth of amenities, including a lap pool, sports court, workout stations, and a glass-enclosed, climate-controlled wine display and tasting room. Outside, the luxurious outdoor pool and a network of trails invite exploration and relaxation, offering residents an immersive experience in the natural beauty of the estate.
The estate’s landscape reflects a deep commitment to environmental restoration and thoughtful design. The eight acres surrounding the residence have been transformed into an ecological playground, with minimal impact on the native wetlands and lake shoreline, which are protected by strict local regulations. The site, once overgrown with invasive species, has been carefully restored to its natural splendor, offering opportunities to explore wetlands, remnants of oak savanna, and a pristine maple-basswood forest. The landscape design includes linear paths and art installations constructed from reclaimed materials, providing a unique and immersive experience for residents.
- Architect: Charles R Stinson Architects
- Builder: Streeter Custom Builder
- Interior: Kim Streeter, CRS Interiors
- Landscape: Cohen and Partners
- Photography: Paul Crosby
- Location: 3100 Maplewood Rd, Wayzata, MN 55391
