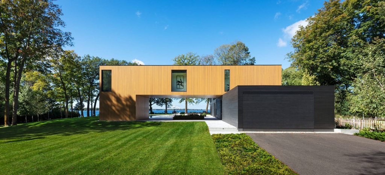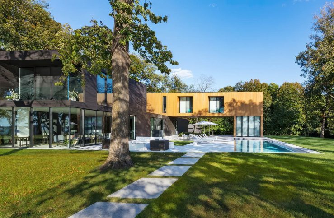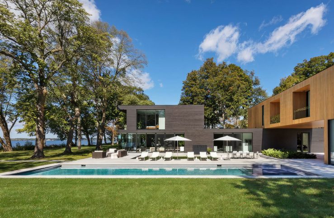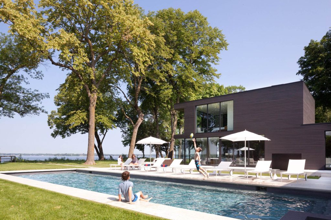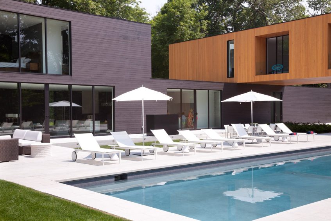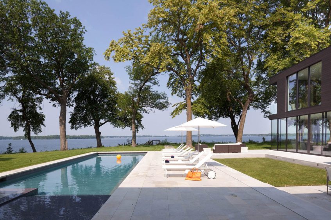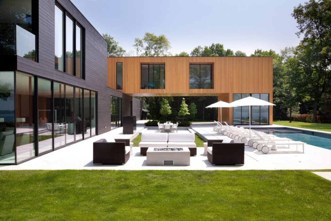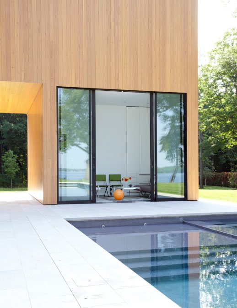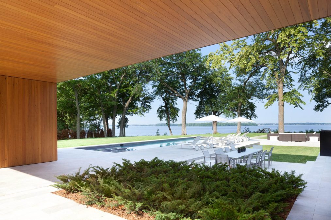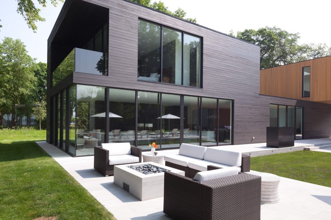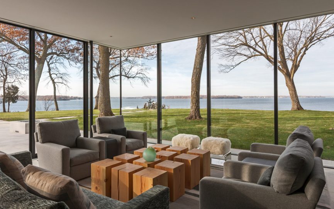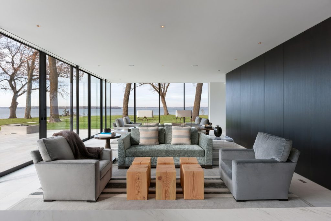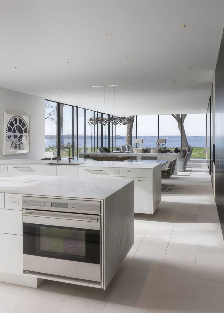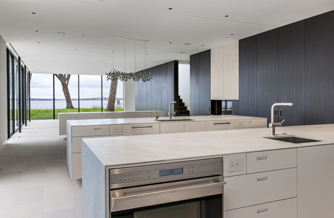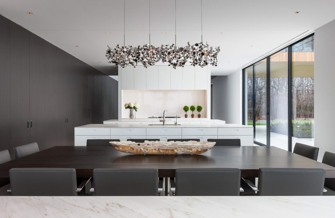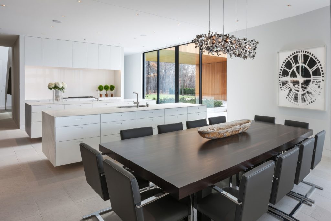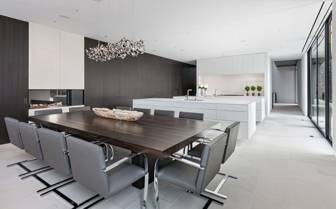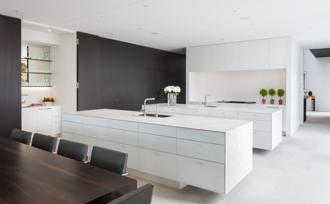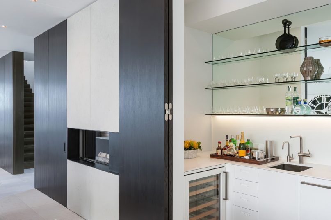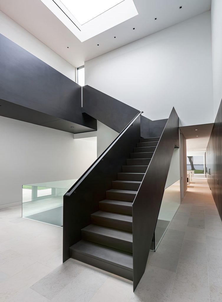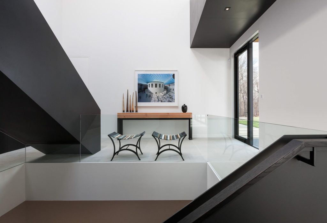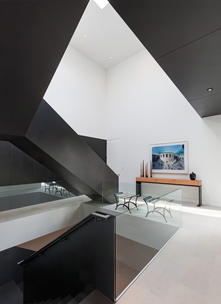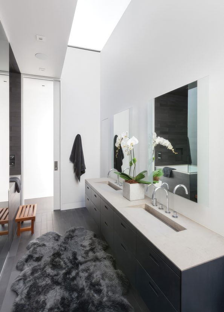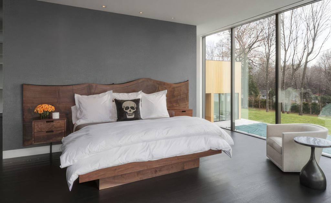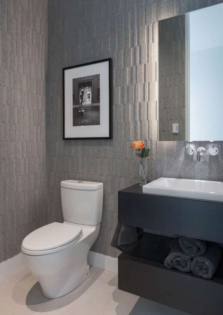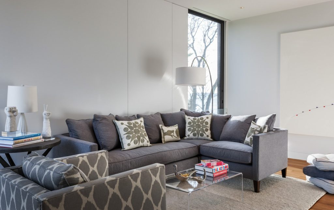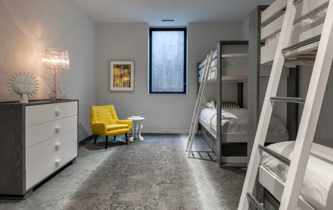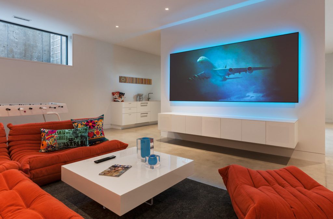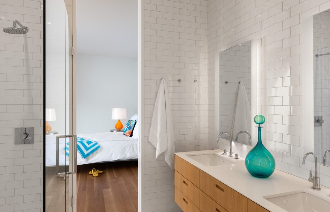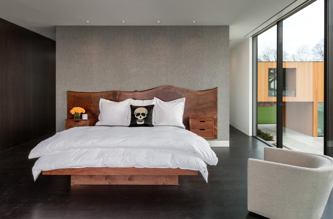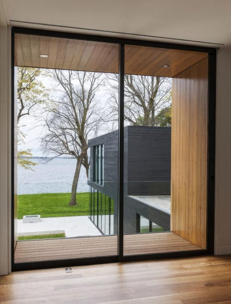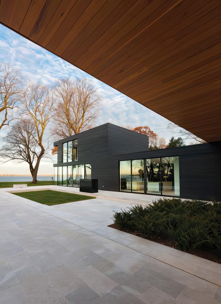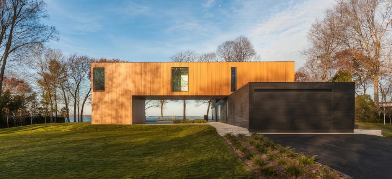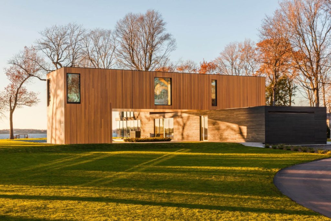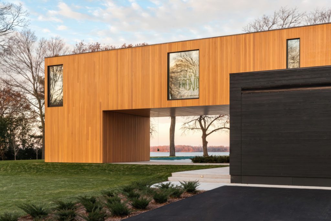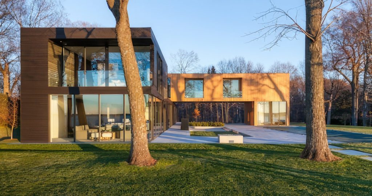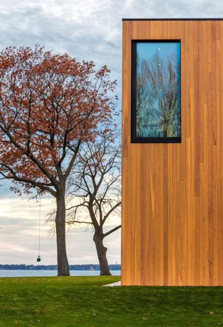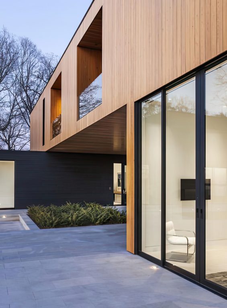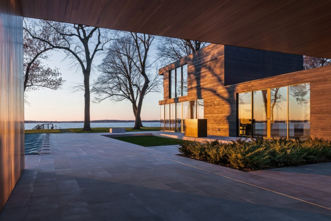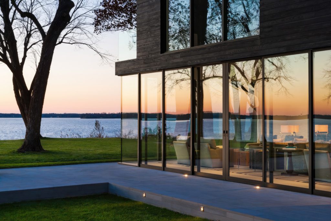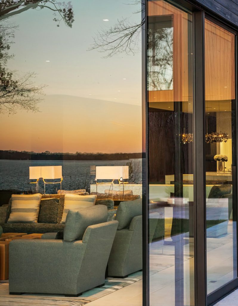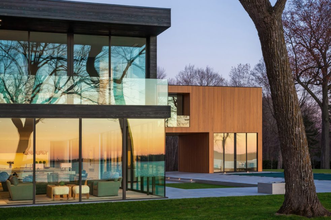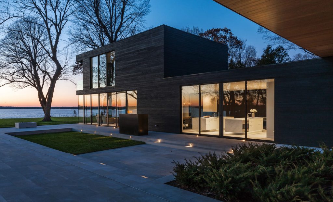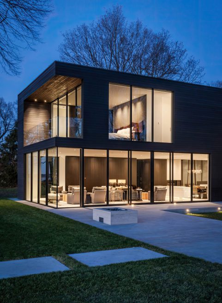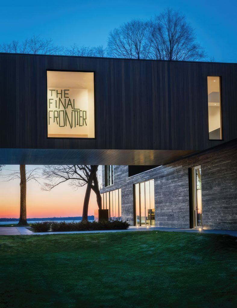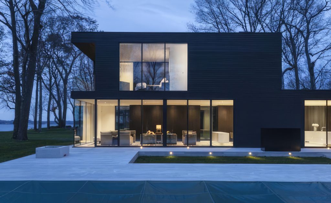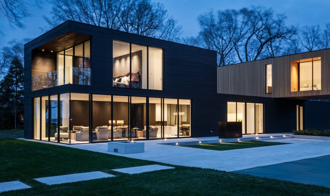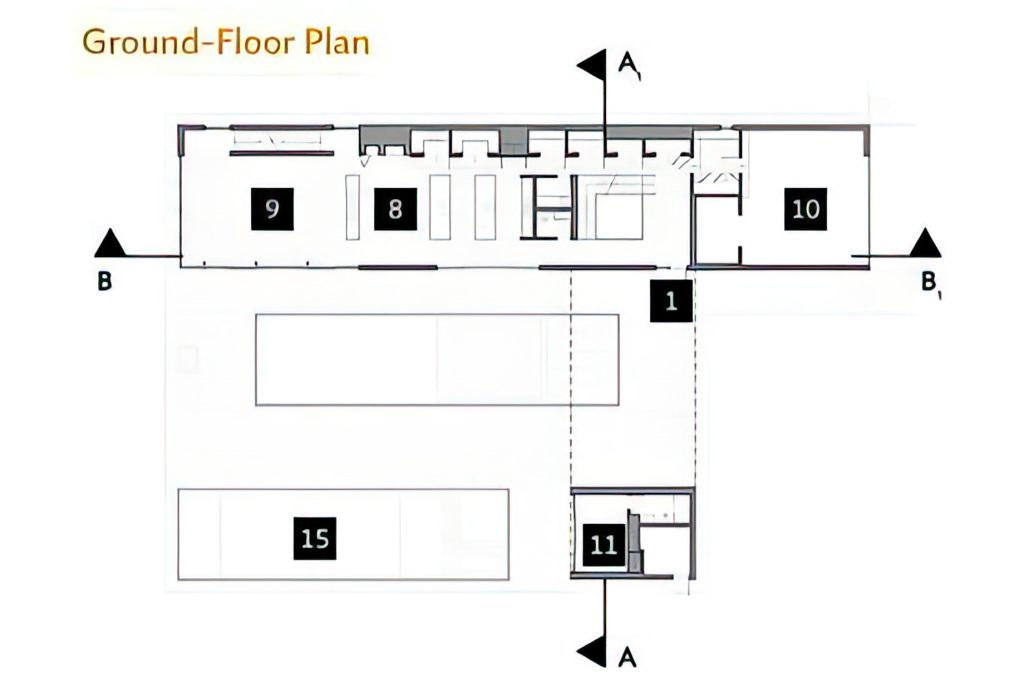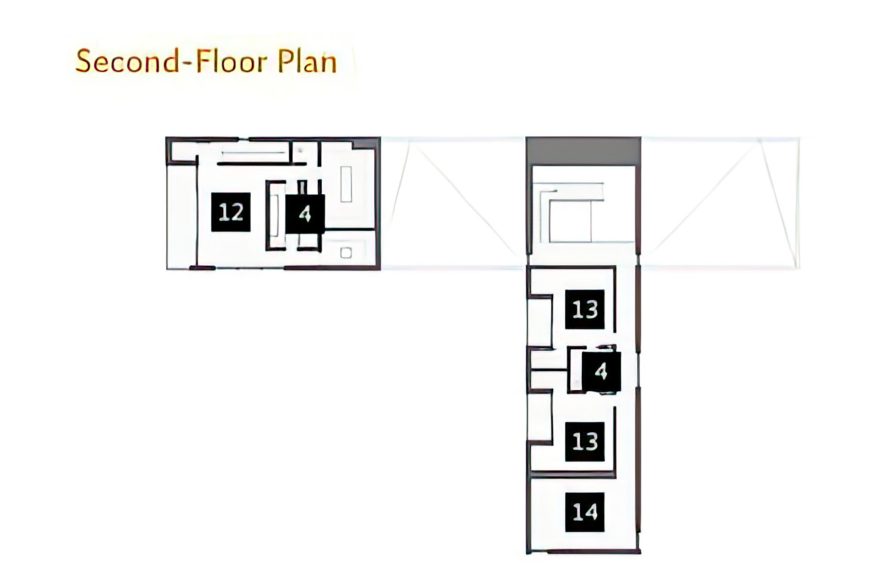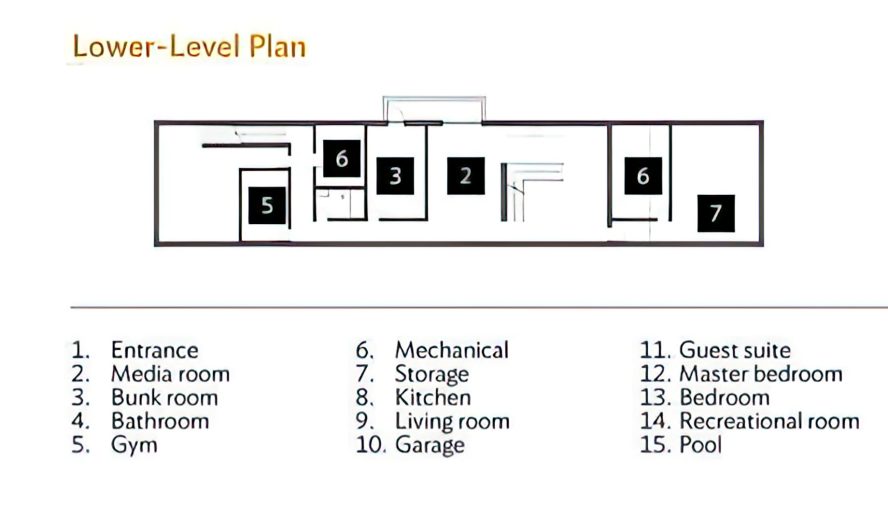Lake Minnetonka Retreat House, by Snow Kreilich Architects, is situated on a wooded site overlooking Lake Minnetonka, Minnesota. The home’s design features two intersecting volumes: a clear cedar-clad bar and a black-stained cedar structure, framing breathtaking lake views. Inside, a three-story space with a custom steel staircase and skylight creates a sense of infinite height.
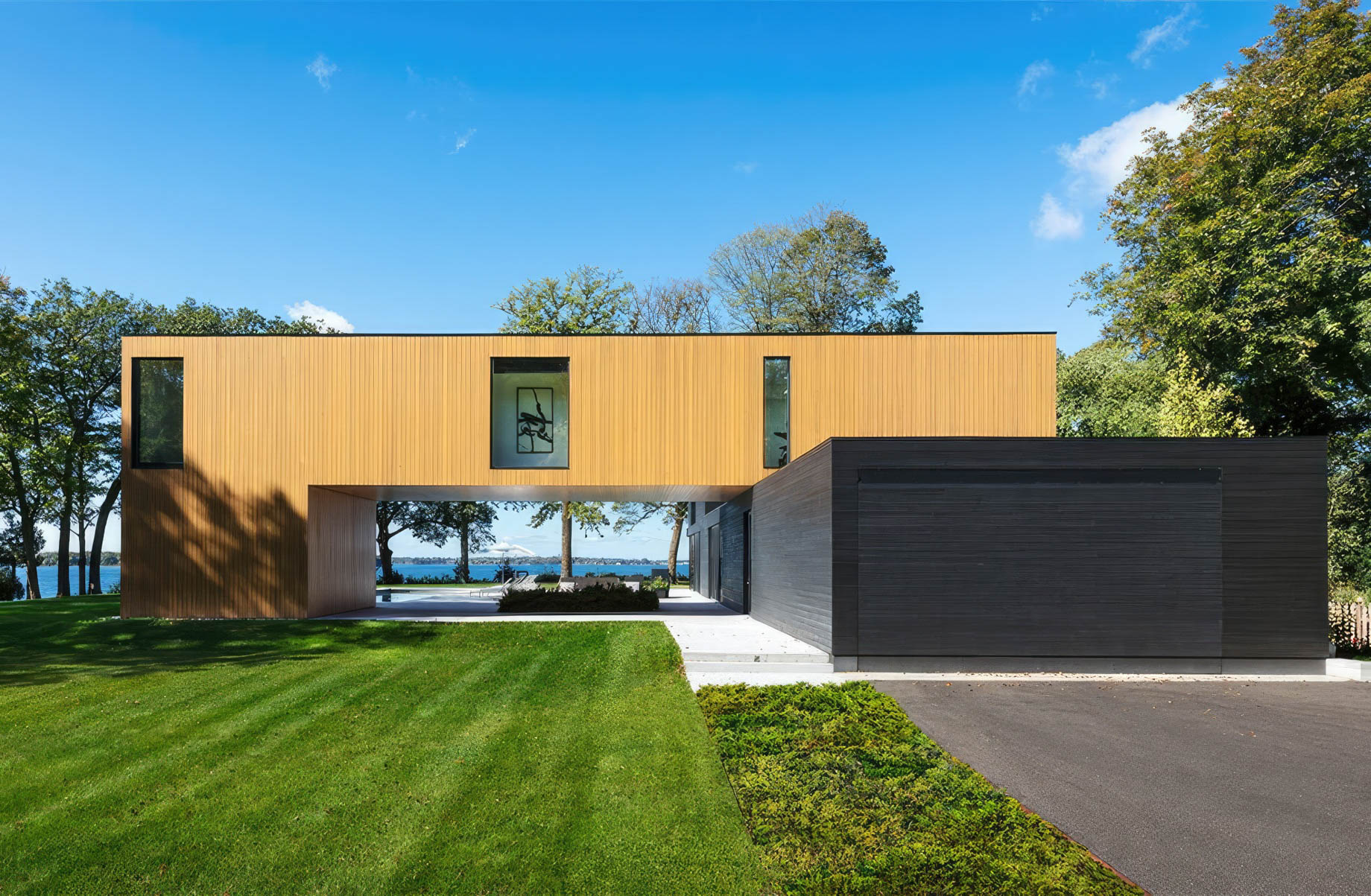
- Name: Lake Minnetonka Retreat House
- Bedrooms: 4
- Bathrooms: 6
- Size: 8,667 sq. ft.
- Built: 2013
Perched on the wooded shores of Lake Minnetonka, the Lake Minnetonka Retreat Home by Snow Kreilich Architects is a striking example of modern residential design that harmonizes geometric rigor with its natural surroundings. The residence is defined by two distinct volumes: a clear cedar-clad bar that extends from the pool house through the children’s wing to the entry court, and a black-stained cedar volume that stretches from a concealed garage to the main living spaces before rising to form a master suite. These intersecting forms frame sweeping lake views, creating a visually arresting approach and an interior experience of soaring spaces punctuated by a custom steel staircase and a dramatic skylight that opens up to the sky.
Inside, the home is a masterclass in spatial drama and materiality. The 8,667-square-foot layout (7,187 square feet excluding the garage and mechanical spaces) is organized around the intersection of its two main volumes, creating both focused and panoramic views that invite occupants to engage with the landscape. The vertical cedar cladding of the exterior extends into the interiors, where it defines the character of the soaring three-story central space. The juxtaposition of natural and black-stained cedar cladding not only shapes the visual experience but also enhances the home’s connection to its environment.
Sustainability is a key feature of this residence, with geothermal heating and cooling systems reducing energy costs by leveraging the earth’s constant temperature. This eco-conscious approach is complemented by the architects’ sensitivity to the site’s wooded landscape, ensuring the home sits lightly on its plot while offering a luxurious and serene retreat for its owners. Located just 20 miles from Minneapolis, this home is more than just a weekend getaway; it’s a modern masterpiece that exemplifies Snow Kreilich Architects’ ability to create spaces that are both bold and intimately connected to their natural context.
- Architect: Snow Kreilich Architects
- Builder: Streeter Custom Builder
- Interior: Martha Dayton Design
- Landscape: Colberg | Tews
- Photography: Paul Crosby / Steve Henke
- Location: Deephaven, MN, USA
