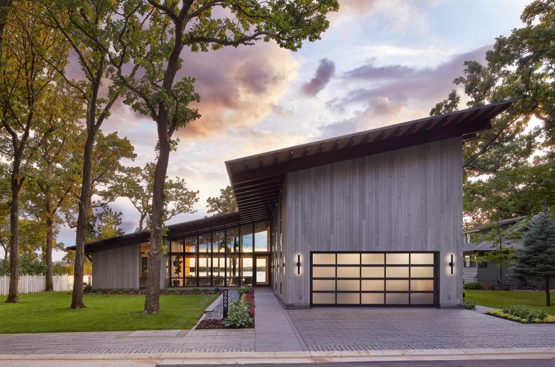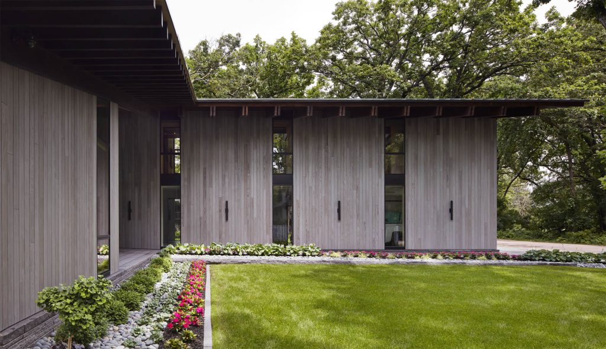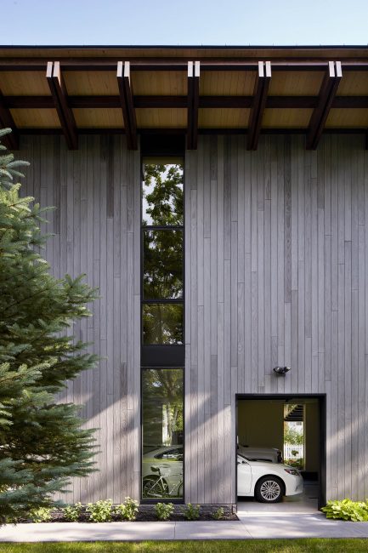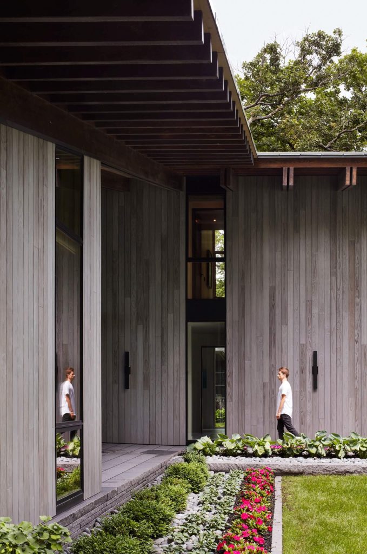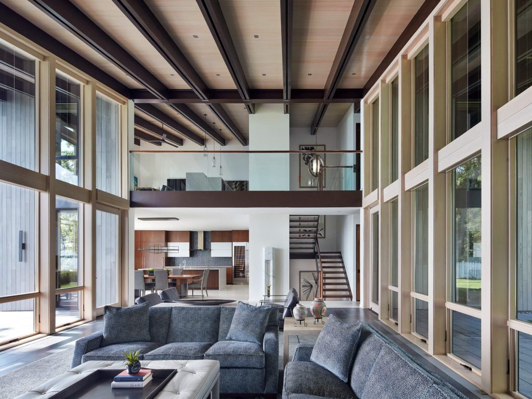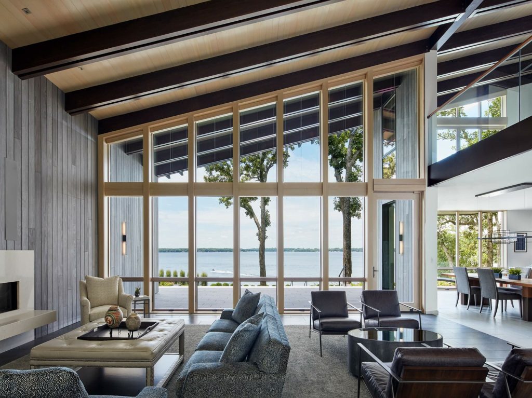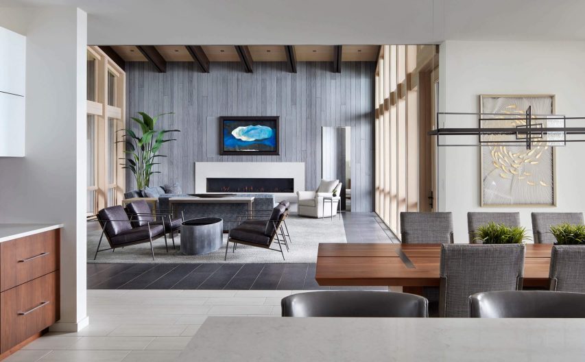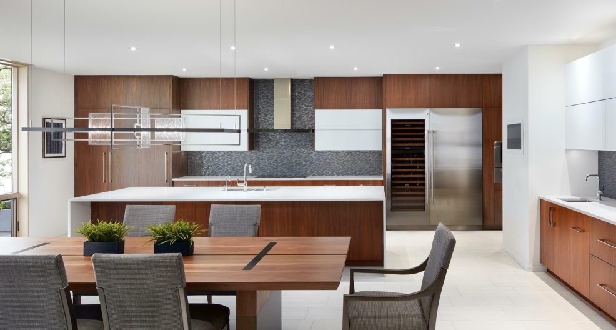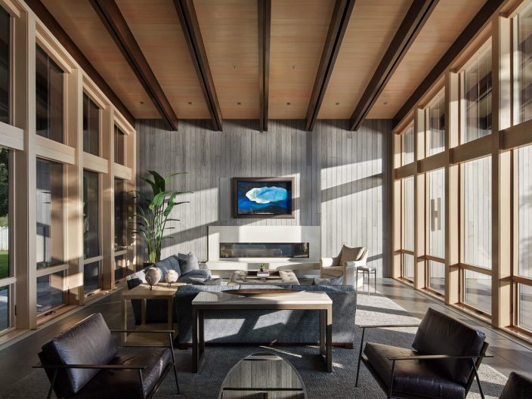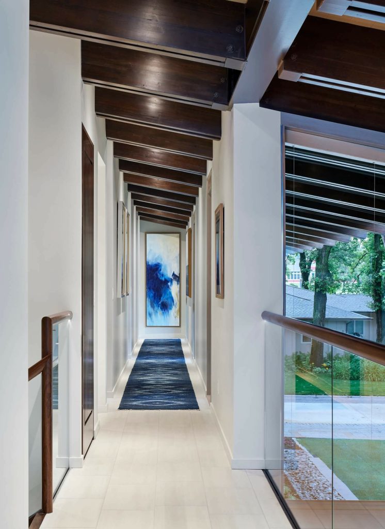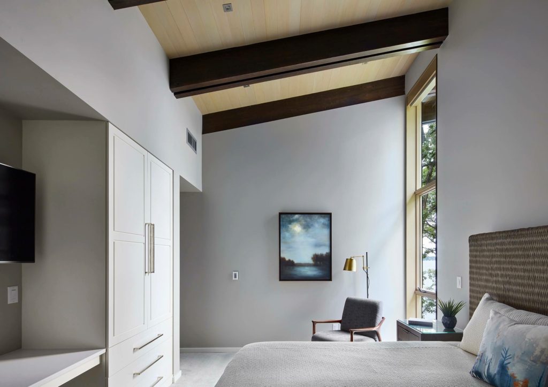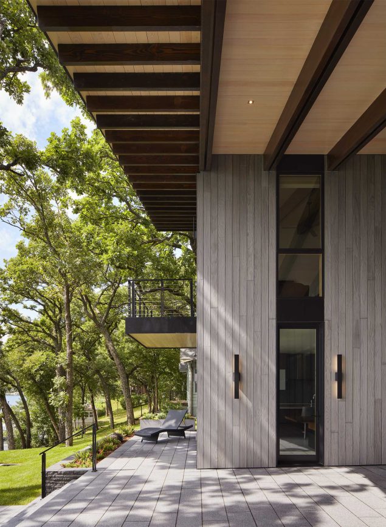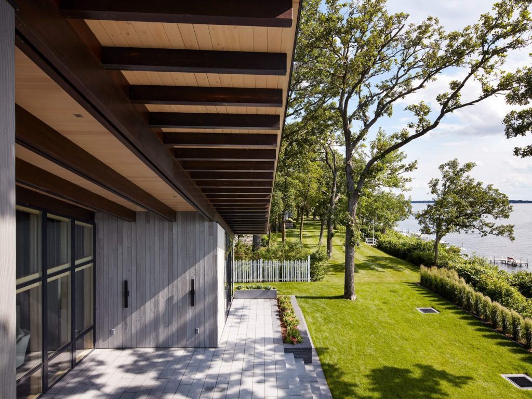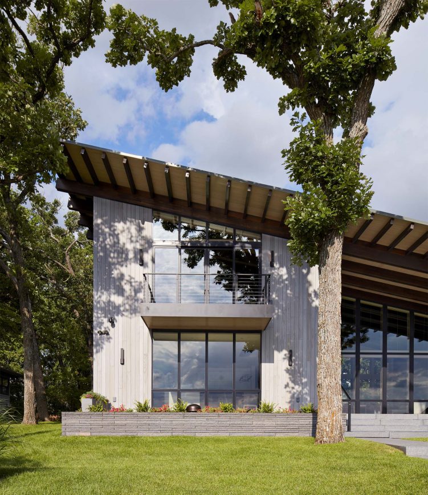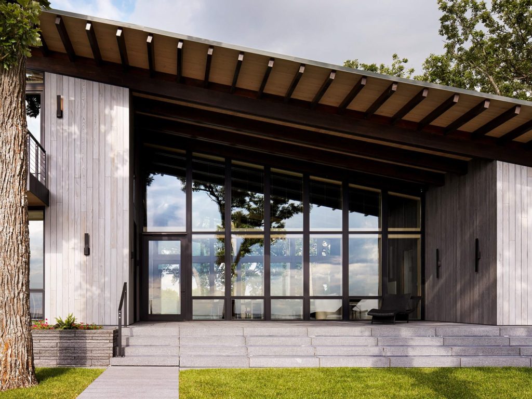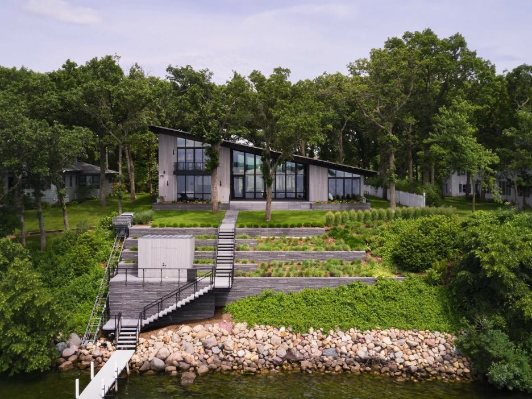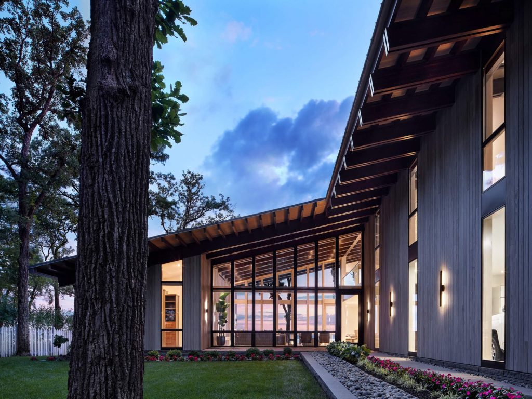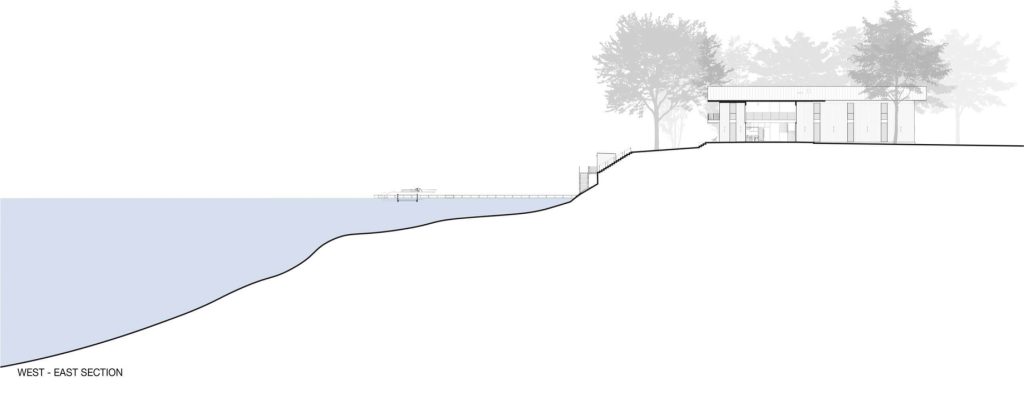Lakeshore Drive House, designed by Substance Architecture, balances spaciousness with warmth, using a restrained palette of wood, glass, and stone to craft inviting living areas. The single-story southern wing houses a private primary suite with direct terrace access and expansive lake views, while the elongated two-story northern wing accommodates the kitchen, dining area, and laundry on the main level, with guest bedrooms and a second-floor entertainment space above. Floor-to-ceiling windows in the northern wing flood the interiors with natural light and frame picturesque views of both the lake and the forecourt.
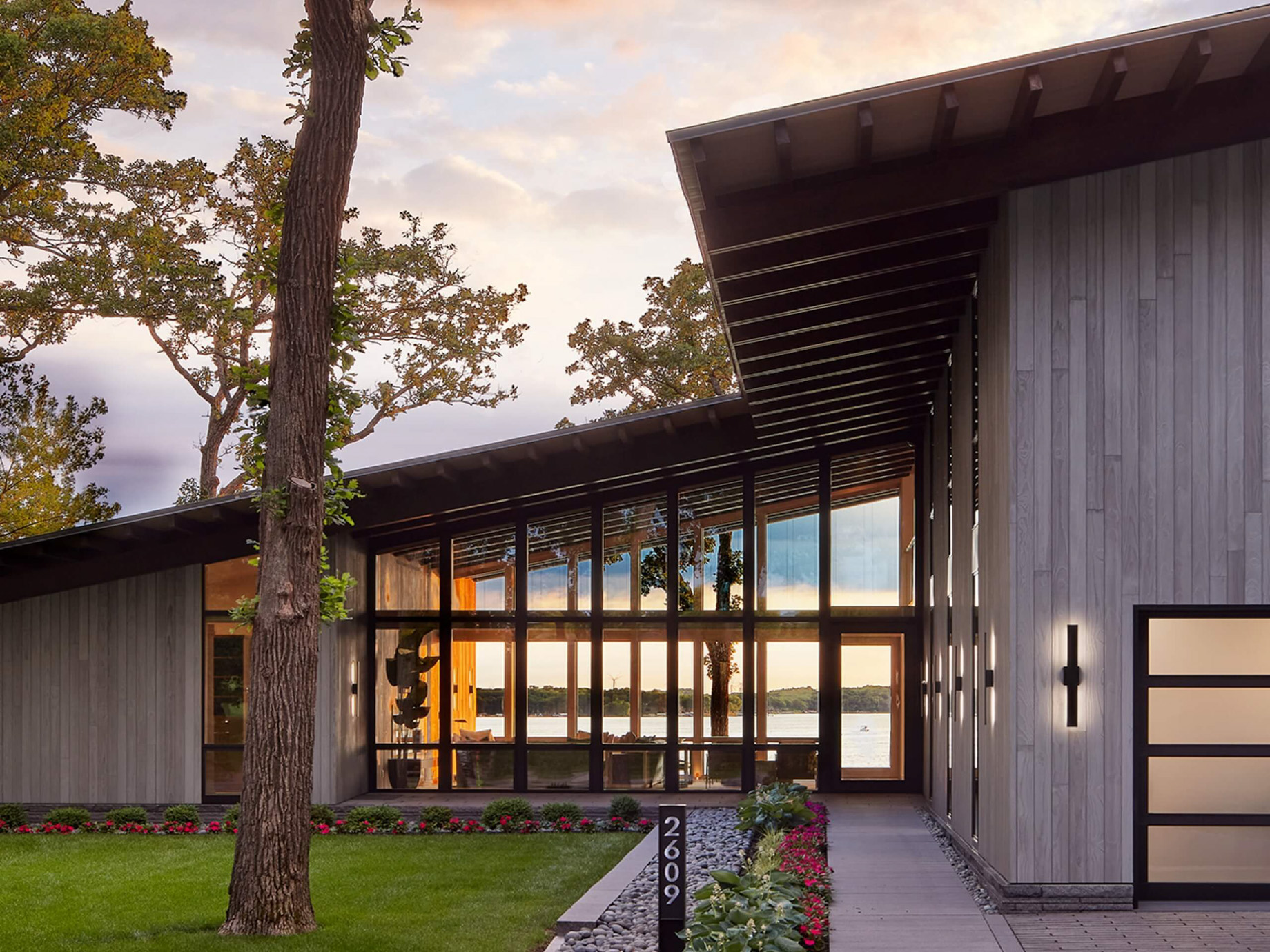
- Name: Lakeshore Drive House
- Bedrooms: 4+
- Bathrooms: 5+
- Size: 7,795 sq. ft.
- Built: 2018
Lakeshore House, a 7,795-square-foot lakefront home in Okoboji, Iowa, redefines year-round family living with its innovative design by Substance Architecture. Created for a multi-generational family, this contemporary residence offers expansive indoor and outdoor spaces perfectly attuned to the surrounding landscape. Thoughtfully sited amidst old-growth Bur Oak trees, the home preserves the natural beauty of the lot while framing views of Lake Okoboji from both the lakefront and the street-facing forecourt.
The home’s design is organized into two parallel Accoya wood-clad volumes connected by a glazed communal space, all unified beneath a single-sloped roof. The southern wing houses the primary suite with its own lake view and terrace access, while the northern wing spans two stories, accommodating guest spaces, a kitchen, dining areas, and an upper-level entertaining zone. This architectural arrangement seamlessly integrates private and shared areas, offering flexibility and privacy. Radiant heated floors, indoor-outdoor fireplaces, and floor-to-ceiling windows maximize comfort while drawing in natural light and scenic vistas year-round.
Clad in reSAWN TIMBER co.’s NIGIRI shou sugi ban charred Accoya, the home blends a modern aesthetic with a material palette of wood, glass, and stone that complements its surroundings. The design prioritizes sustainability, retaining mature trees and crafting an inviting forecourt that provides a rare glimpse of the lake from the street. With features like a second-floor deck, a boat dock with storage, and carefully curated communal and private spaces, Lakeshore House embodies a thoughtful connection to nature, offering an elegant retreat for family gatherings and everyday living.
- Architect: Substance Architecture
- Builder: Bates Construction
- Interiors: Twetten’s Interior Design
- Landscape: Genus Landscape Architects
- Photography: Gaffer Photography
- Location: 2609 Lakeshore Dr, Okoboji, IA, USA
