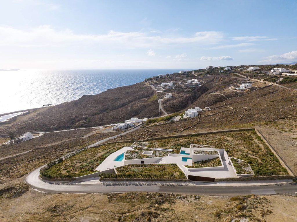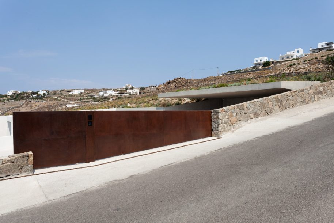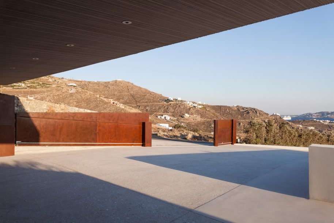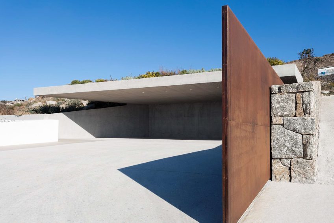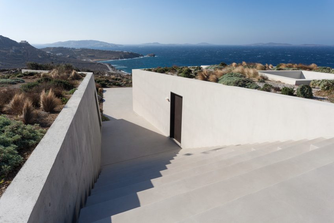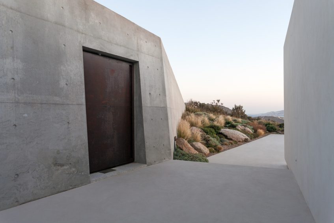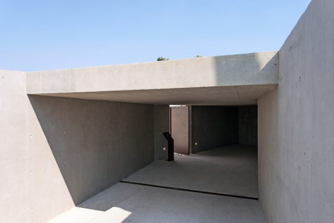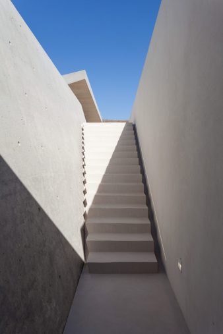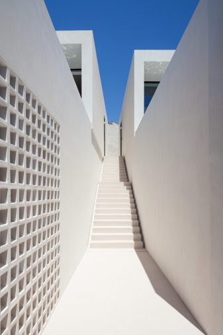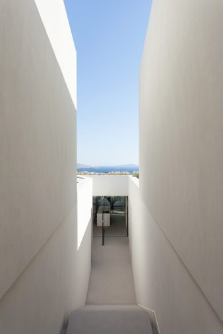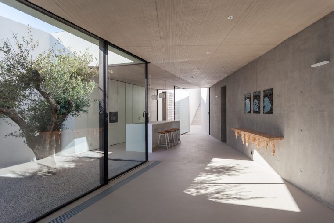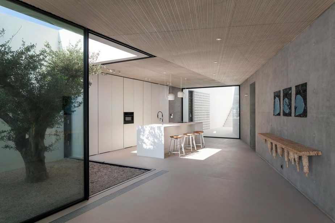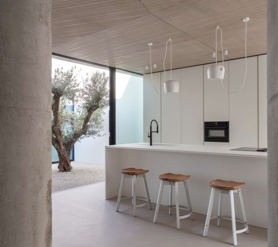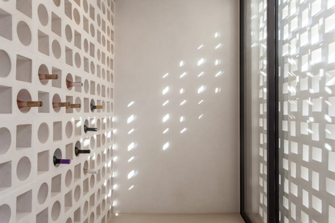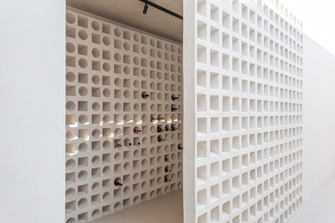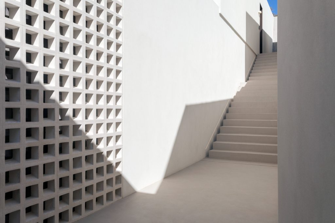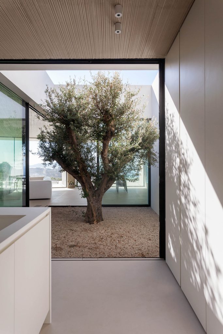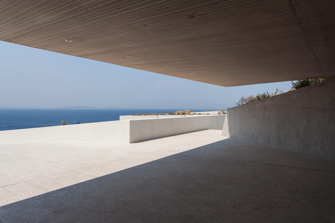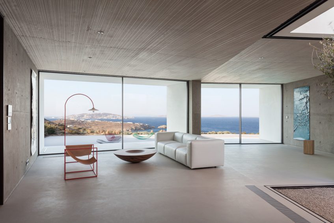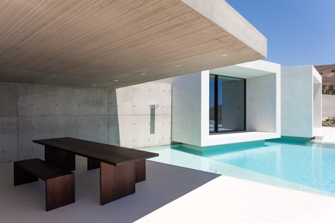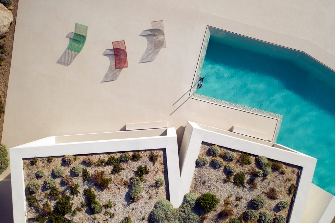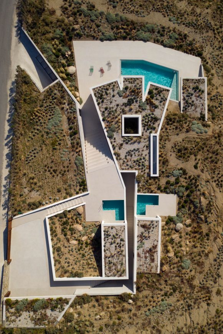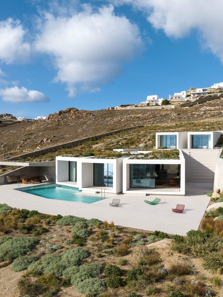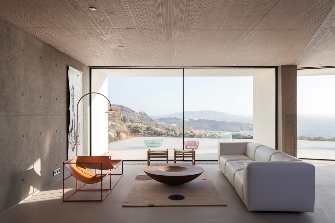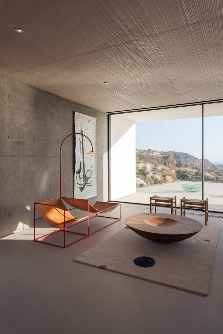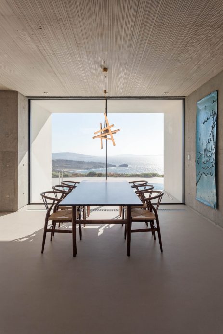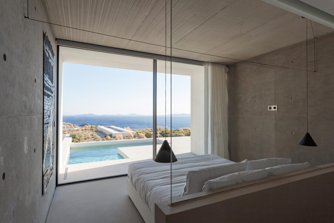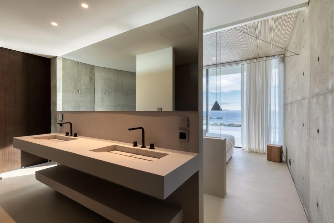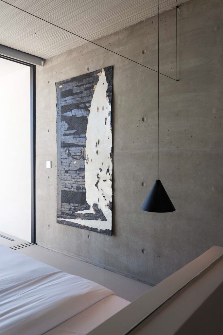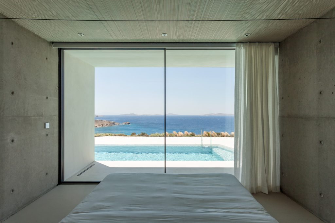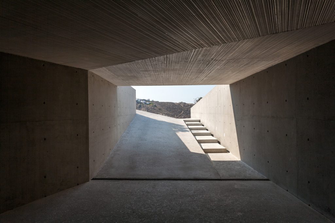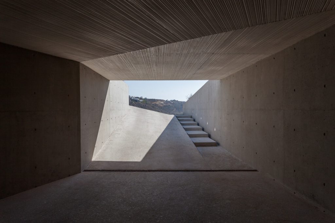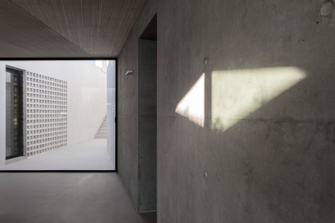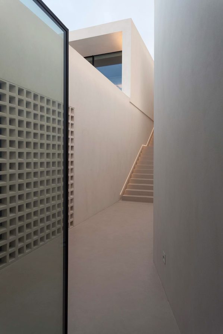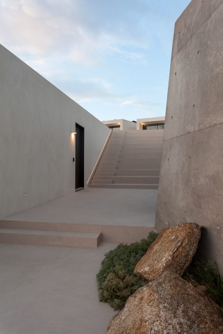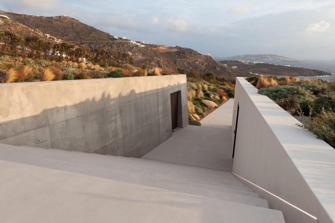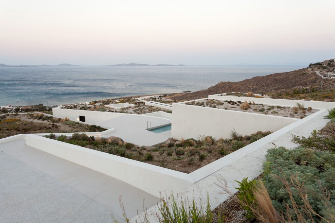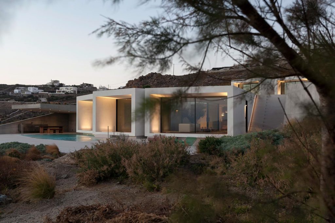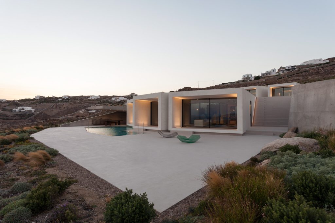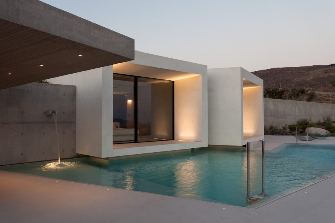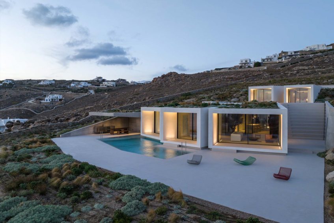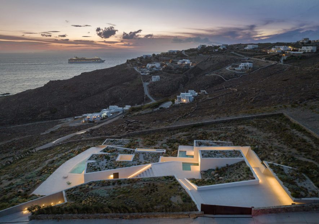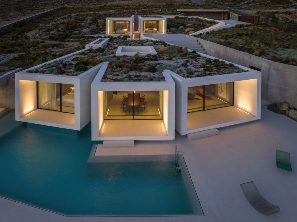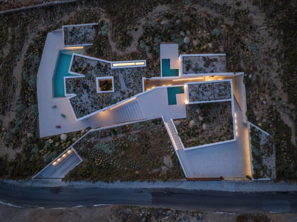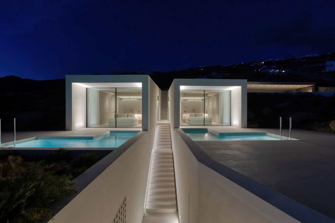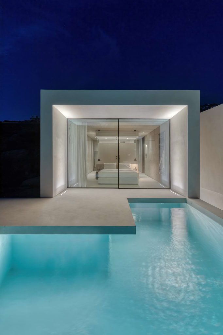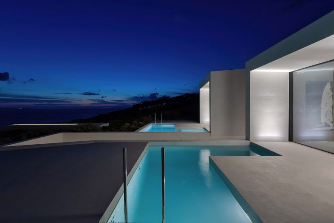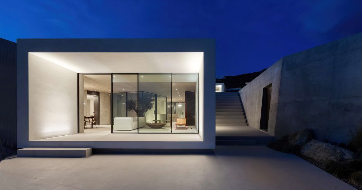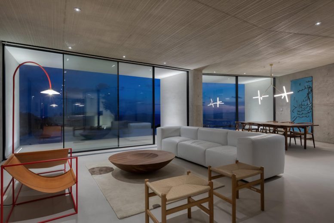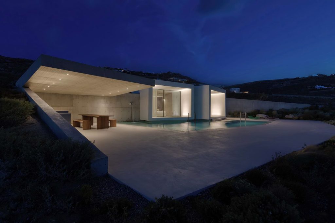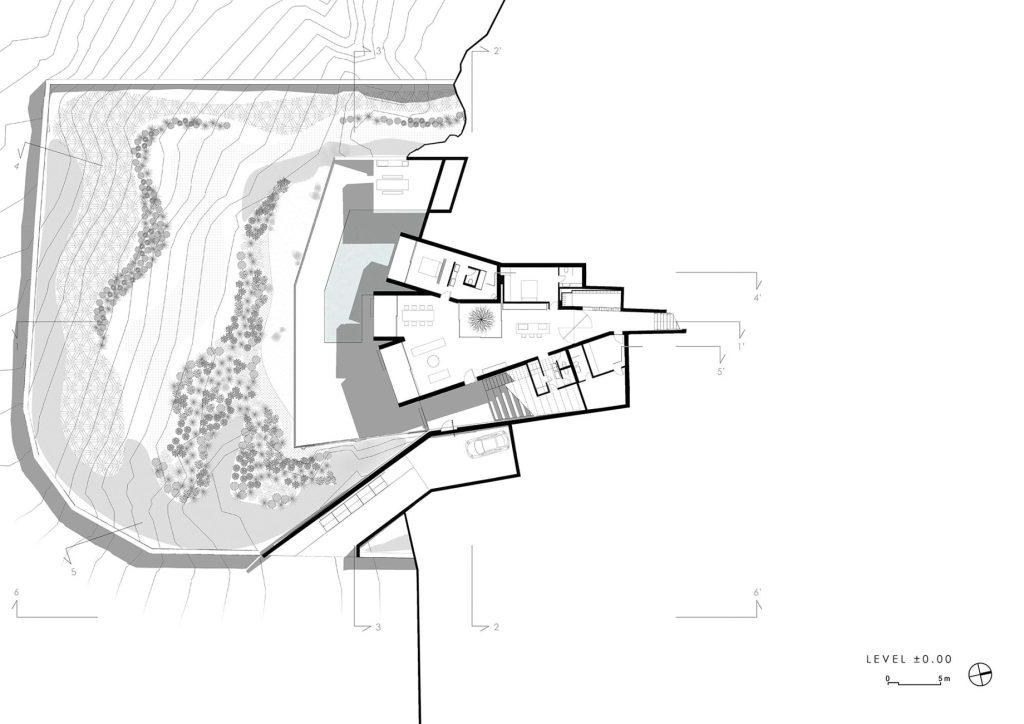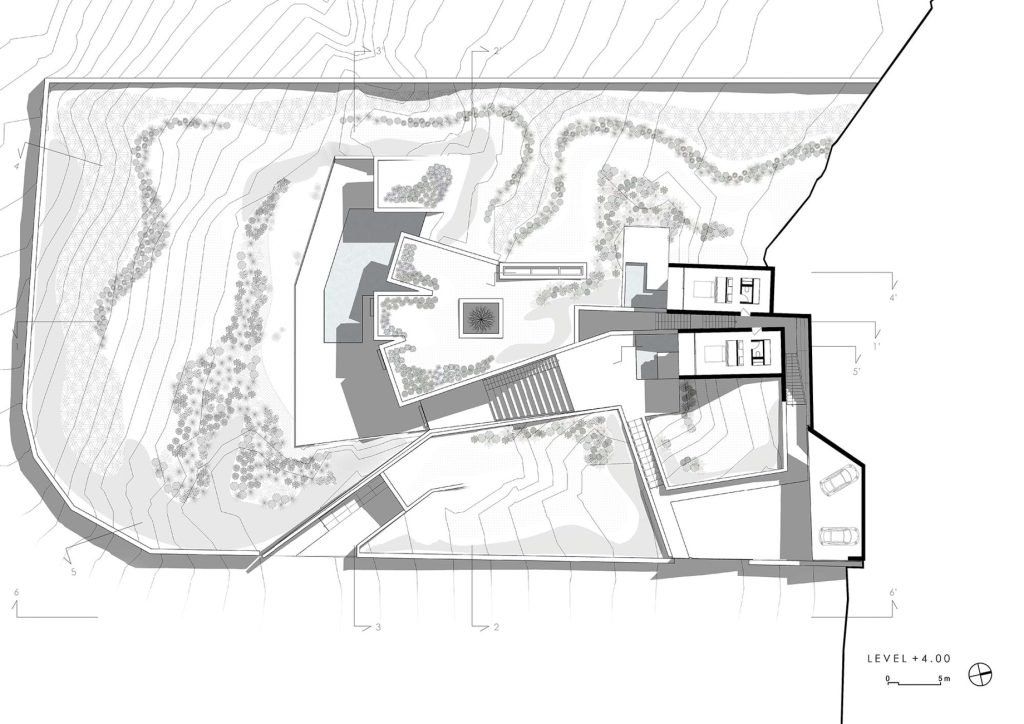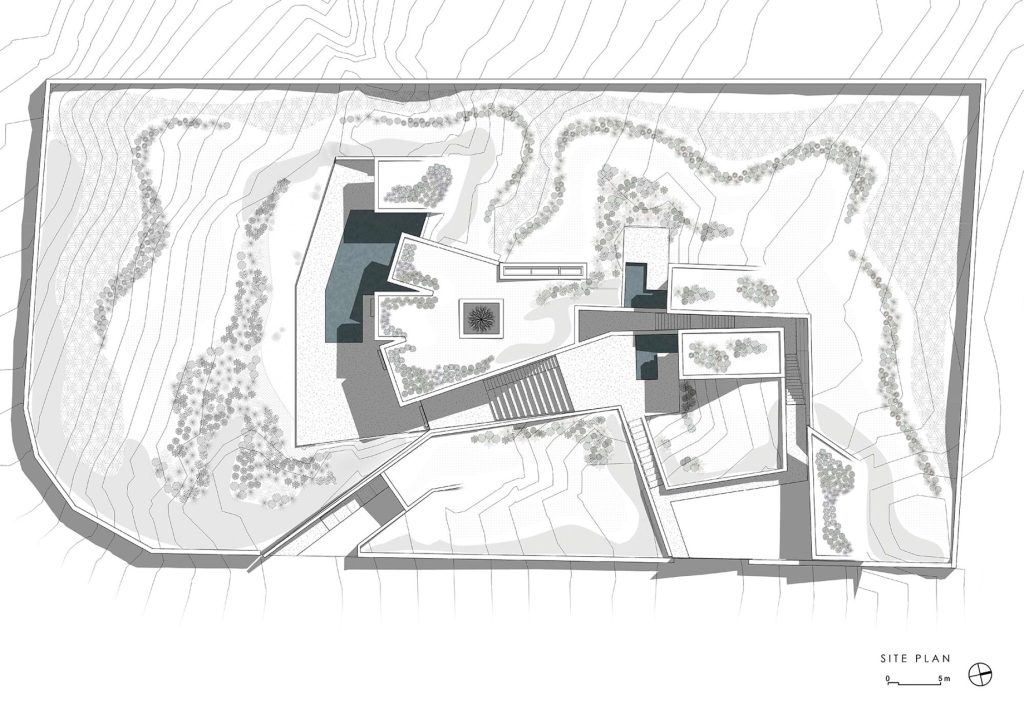Latypi Residence, designed by A31 Architecture, is a modern contemporary partially subterranean home interpretation of ancient Greek spatial planning, merging seamlessly with the rugged terrain of Mykonos. The structure’s clean lines and planted roofs ensure minimal visual disruption to the surrounding environment, blending effortlessly with the natural landscape.
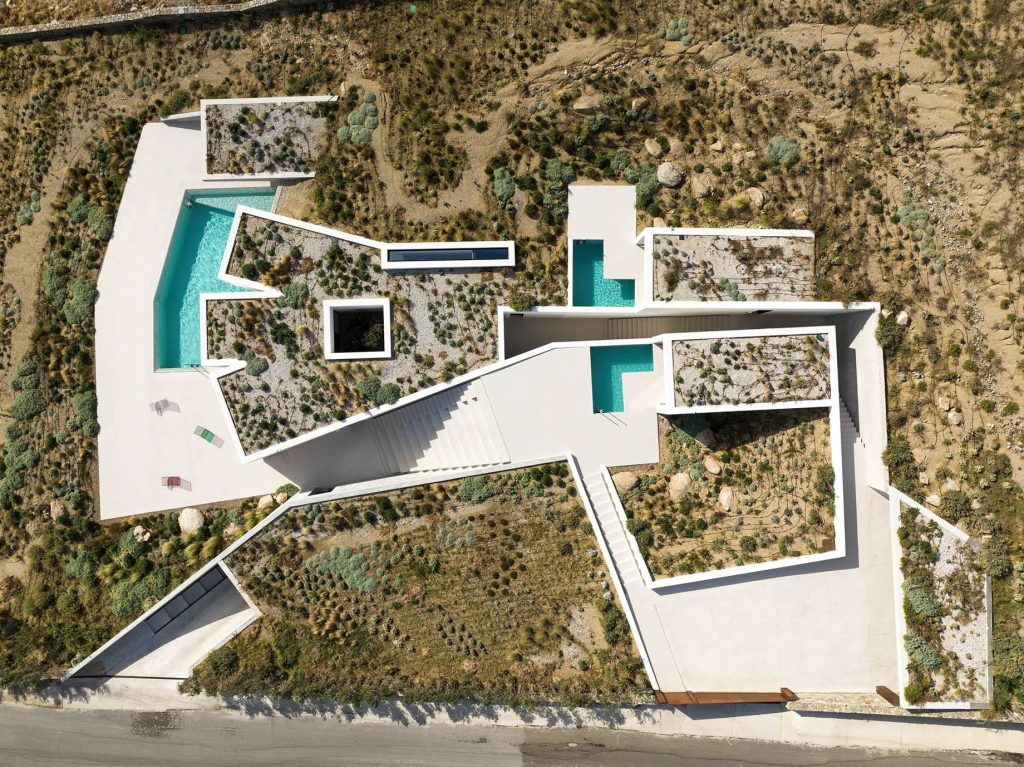
- Name: Latypi Residence
- Bedrooms: 5
- Bathrooms: 6
- Size: 3,559 sq. ft.
- Lot: 0.98 acres
- Built: 2022
Set against the dramatic backdrop of Mykonos, the Latypi Residence, designed by Athens-based A31 Architecture, overlooks the islands of Delos and Rineia. This expansive home has a partly subterranean structure with two floors sunken into the terrain constructed on a 4,000 sqm plot with a gentle south-facing slope. The residence spans a total built area of 300 sqm, divided into above ground and subterranean sections. The above-ground section covers 120 sqm, while the subterranean area spans approximately 130 sqm, thoughtfully integrating with the Cycladic landscape and barely visible from the street. Its strategic design incorporates full-height panoramic windows and a planted roof, ensuring unobstructed views of the Mediterranean and a seamless blend with the natural surroundings.
Set against the dramatic backdrop of Mykonos, the Latypi Residence designed by Athens-based A31 architecture overlooks the islands of Delos and Rineia. This expansive home, has a partly subterranean structure on two floors constructed on a 4000 sqm plot with a gentle south-facing slope, spans a total built area of 300 sqm divided into above-ground and subterranean sections. The above-ground part covers 120 sqm, while the subterranean reaches approximately 130 sqm, thoughtfully integrating with the Cycladic landscape and barely visible from the street. Its strategic design incorporates full-height panoramic windows and a planted roof, ensuring unobstructed views of the Mediterranean and seamless blending with the natural surroundings.
The residence’s layout celebrates open-air living, with interior and exterior spaces designed around a central atrium at sea level. This outdoor focal point, featuring an ancient olive tree, embodies the age-old Greek tradition of using courtyards to enhance natural light. Comprising main living areas, kitchen, and two sleeping zones, the property also boasts an outdoor amphitheater facing the island of Delos, ideal for cultural events and stargazing. Below, at +4.00 meters, lies a mostly underground section with additional bedrooms, further emphasizing privacy and tranquility.
- Architect: A31 Architecture
- Photography: Yiorgis Yerolymbos
- Location: Choulakia, Mykonos, Greece
