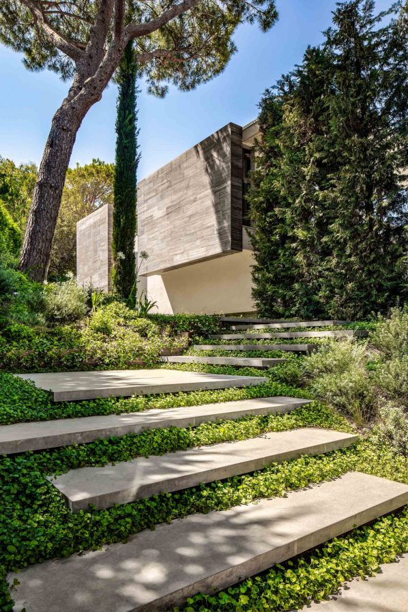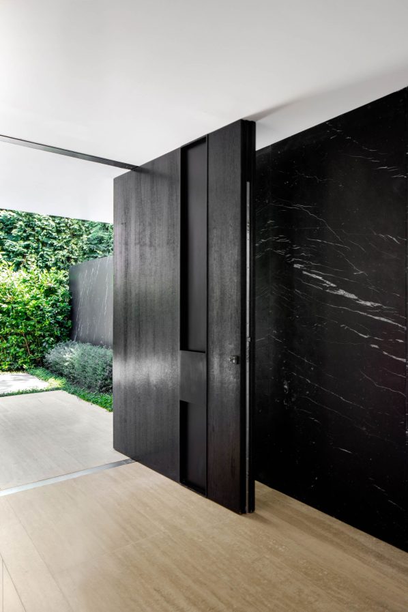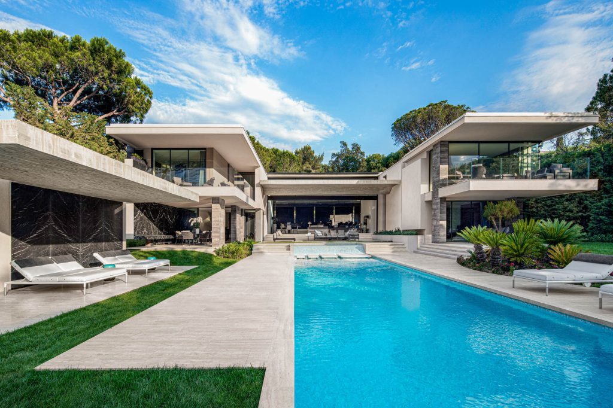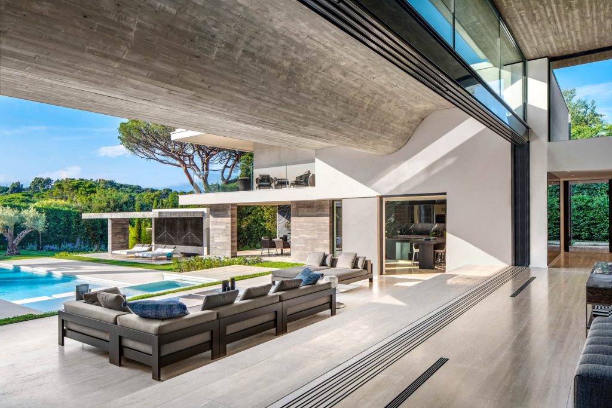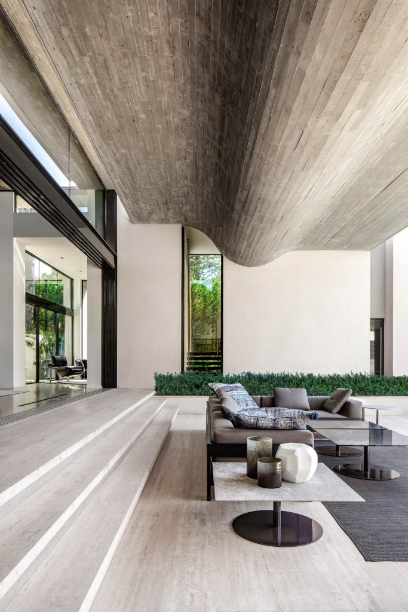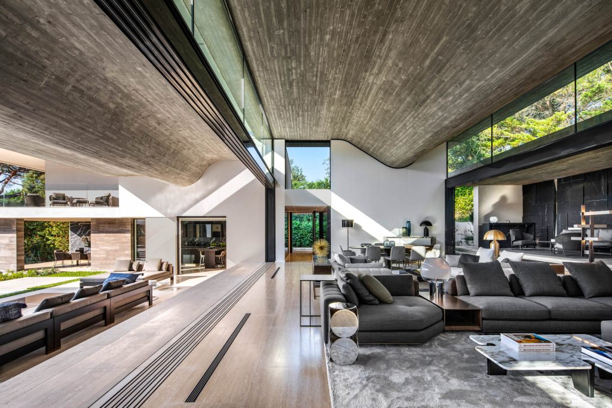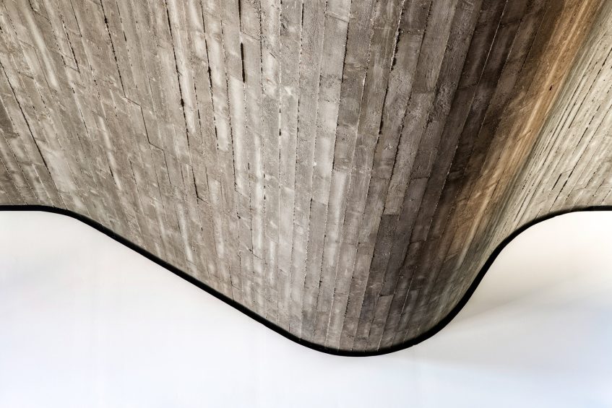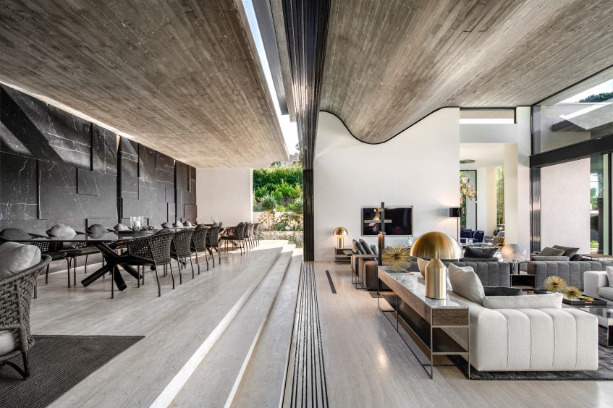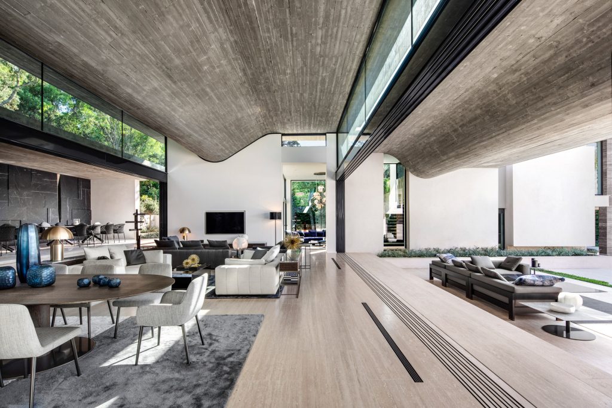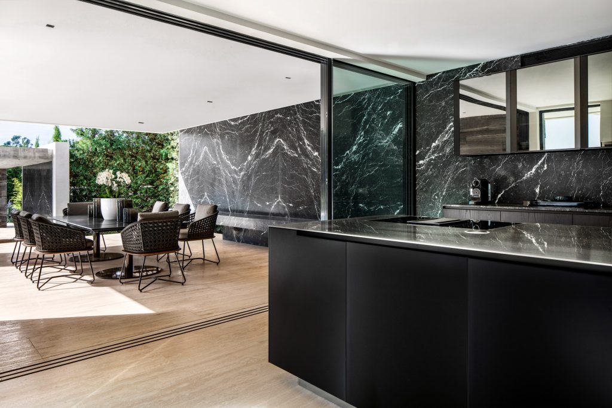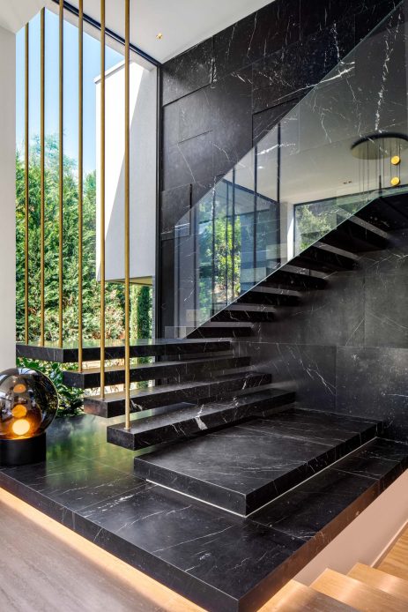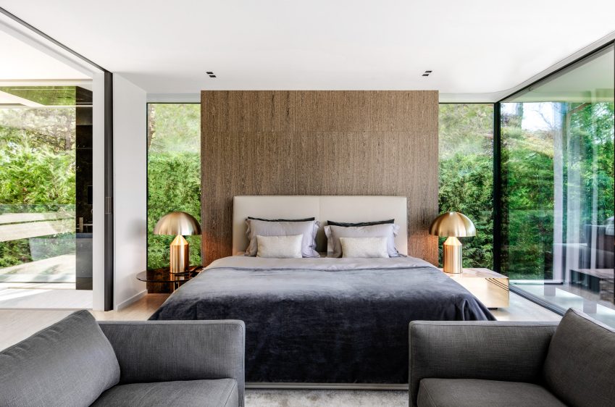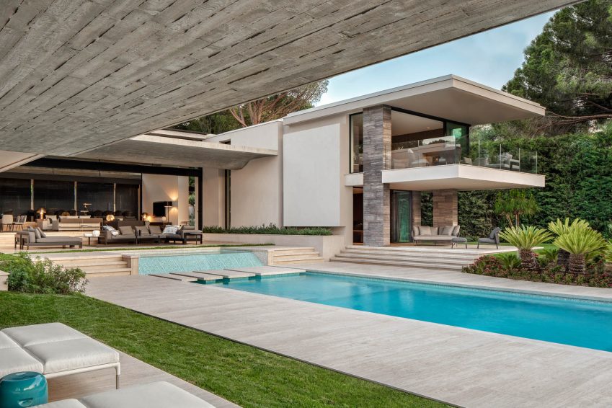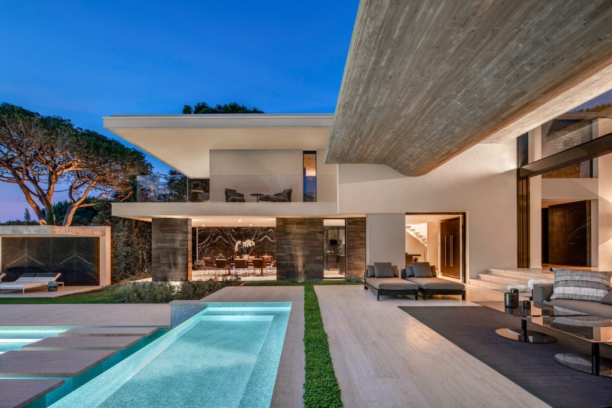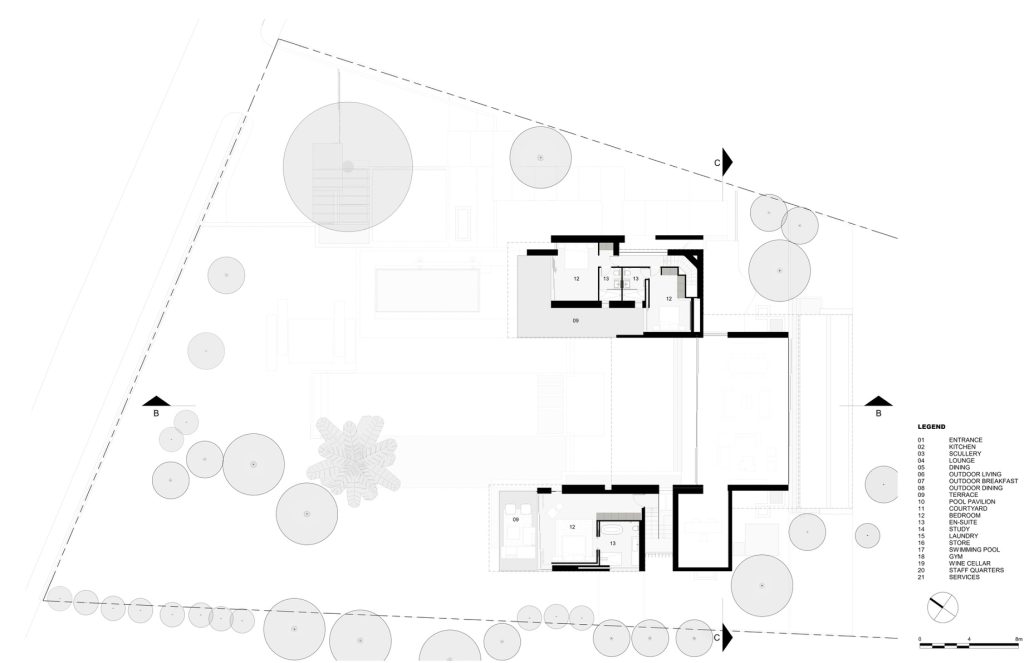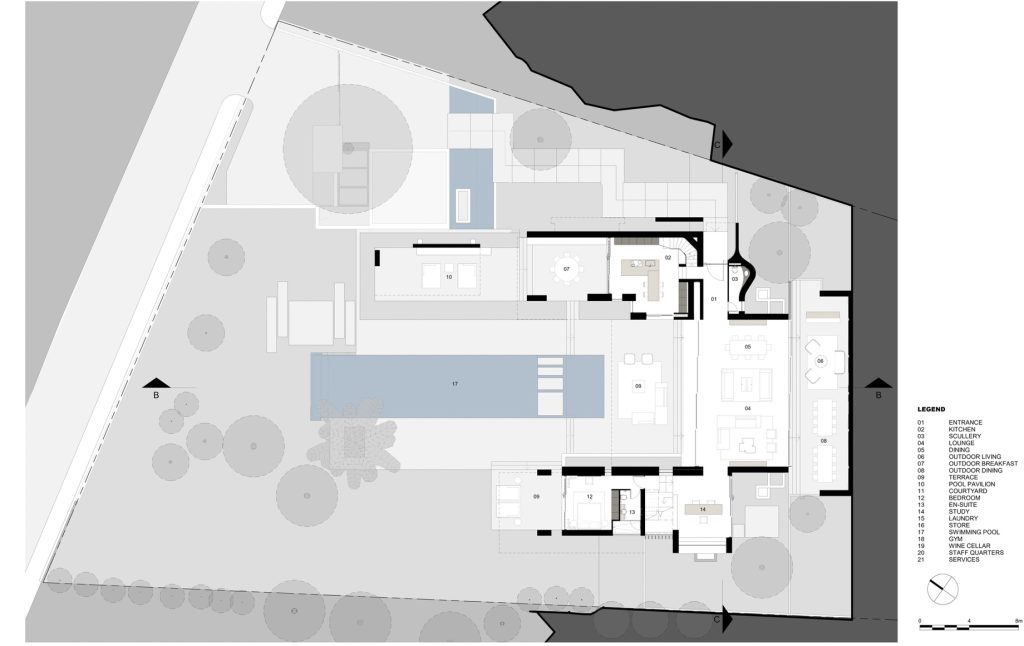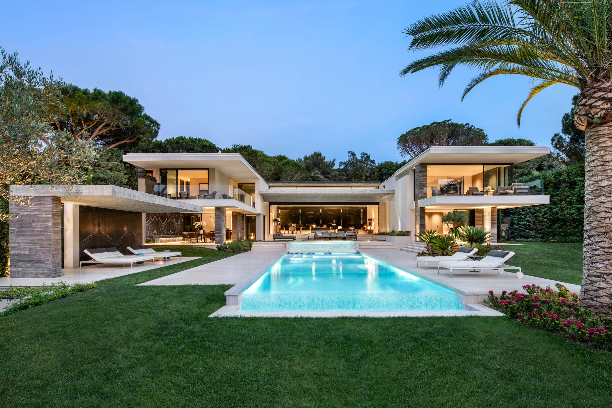
- Name: Le Pine House
- Bedrooms: 4
- Bathrooms: 5
- Size: 5,392 sq. ft.
- Built: 2018
Designed a modern interpretation of traditional Mediterranean Riviera architecture for a family summer house in Saint Tropez, France. Renowned architectural firm, SAOTA was unfettered by the constraints of historical norms to create a project aimed to push the boundaries of form, space, and lifestyle associated with the location. Situated on a long, narrow site bordered by a serene pine forest, the design team drew inspiration from the magnificent volumes beneath the pine canopies. Architecturally, Le Pine explores a fresh expression of Saint Tropez’s spirit, drawing from SAOTA’s extensive experience in designing homes along Cape Town’s Atlantic seaboard. The result is a residence that liberates its interior spaces and embraces an invigorating indoor-out
The primary objective of the project was to maximize the perception of space. To achieve this, generous outdoor covered areas were created, blurring the boundaries between the interiors and the front of the site. The house is composed of two rectilinear side wings that enclose a central courtyard. The bedrooms occupy one wing and the top level of the other, while the kitchen and dining areas are situated on the ground floor. A dedicated staircase leads to the main suite, providing access from a double-volume private lounge. The central high-volumed void between the wings houses the main living and entertainment spaces, which are topped with a strikingly folded floating roof, imparting a sense of grandeur to the interiors.
The folded roof, constructed with raw wooden planks as a subtle nod to the pine forest, echoes the cascading terraces of the landscape and contrasts with the straight-lined geometry of the side wings. Functionally, the fold in the roof enables a remarkable 12-meter span without the need for supporting columns. By positioning the house towards the back of the site, the living spaces seamlessly integrate with the terraced landscape, extending the usable space. Various strategies were employed to enhance the perception of space, including cavity doors that blur the boundaries between the interior and exterior, allowing cool summer breezes to flow through the house. The central pool, descending along an incline that connects a martini seating area with the main swimming pool, along with the clean lines of the side wings, accentuates the lines of perspective, elongating the property and creating an illusion of vastness.
On the eastern side, the design, known as Le Pine, pays homage to the local architectural vernacular, characterized by thick walls and a clear division between interior and exterior spaces. As the entrance path ascends through floating platforms in the garden, the house presents a solid facade with minimal openings, ensuring privacy for the rooms in this wing. However, these substantial walls appear to float above the ground, offering a contemporary interpretation of the traditional style and hinting at the open and modern volume beyond the unassuming entrance. Upon entering, residents and guests are greeted with a moment of drama and surprise as the light-infused living and entertainment space unfolds.
The interior of the house was conceived as a gallery-like space, featuring open areas and abundant natural light, particularly from above. Clerestory windows strategically placed throughout the house allow natural light to wash the interior, offering framed views of the pine canopy on the slopes above the property. These windows also influenced the undulating ceiling design. Frameless windows and apertures capture views of surrounding courtyards, seamlessly blending the interior and exterior spaces and integrating the house into its picturesque surroundings. The interior finishes showcase a contrast of materials, such as raw concrete on the soffit, dark marble cladding on the rear walls, lighter stone towards the front of the house, and vein-cut travertine floors. The use of natural materials emphasizes the integration of architecture with the landscape. The dark stone at the back of the living area enhances the illusion of depth and amplifies the sense of space.
- Architect: SAOTA
- Builder: Guillec SAS
- Photography: Adam Letch
- Location: Saint-Tropez, France
