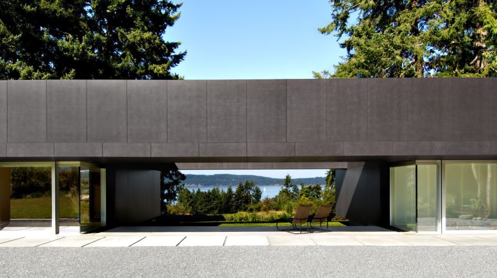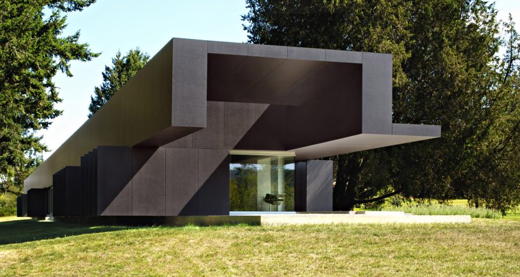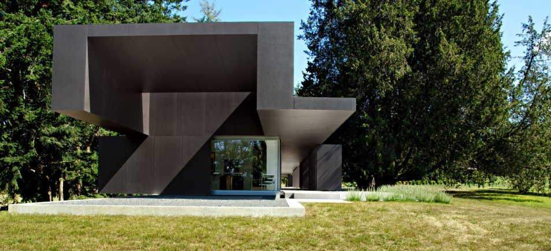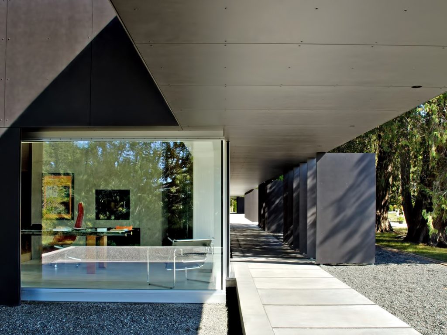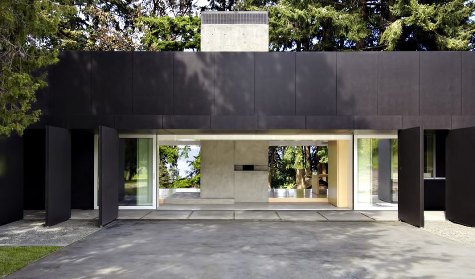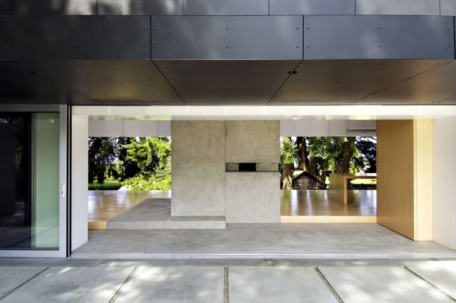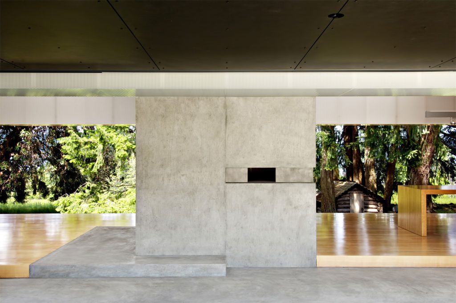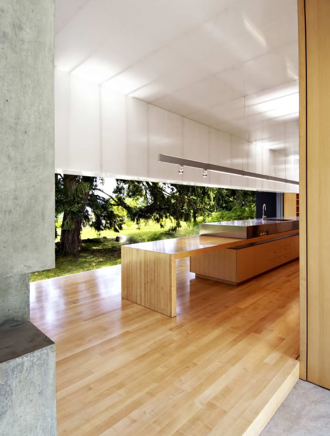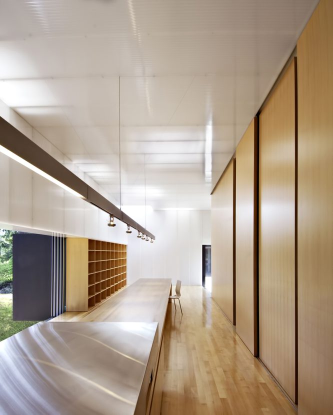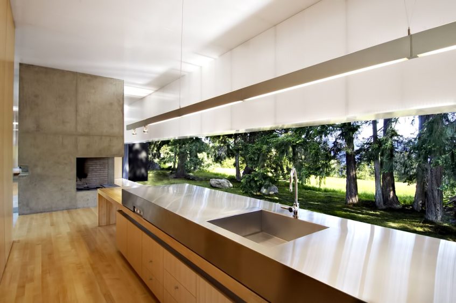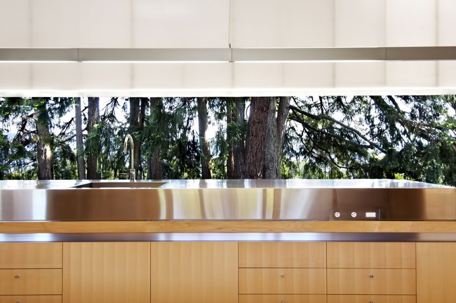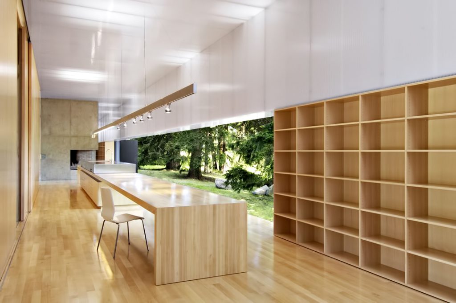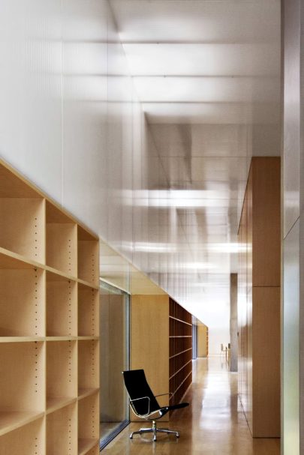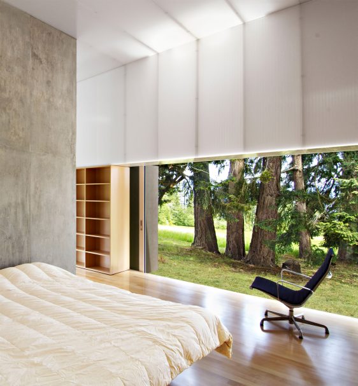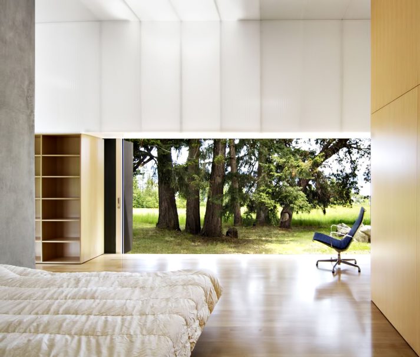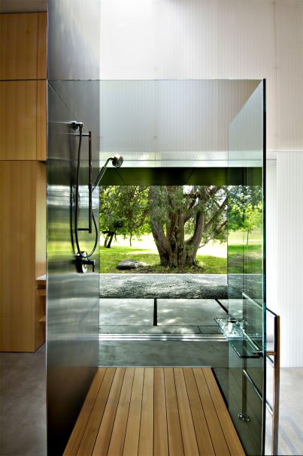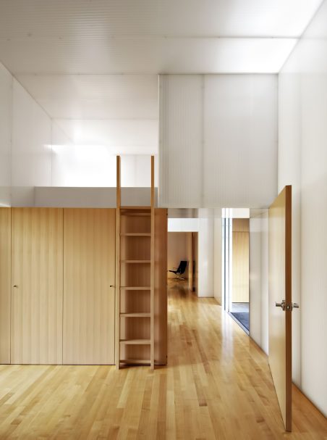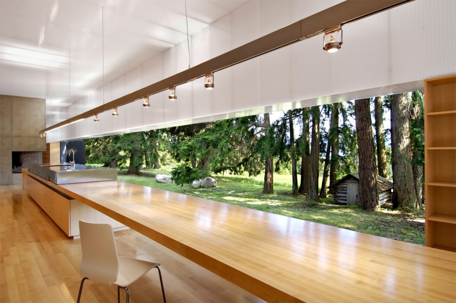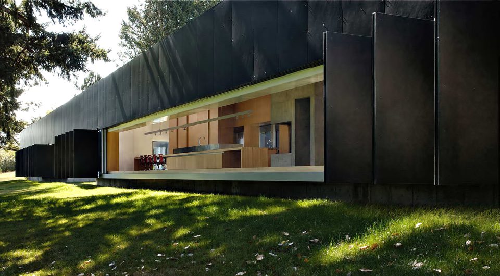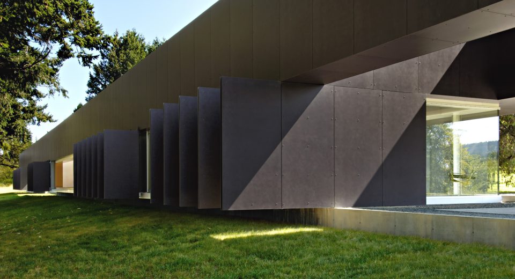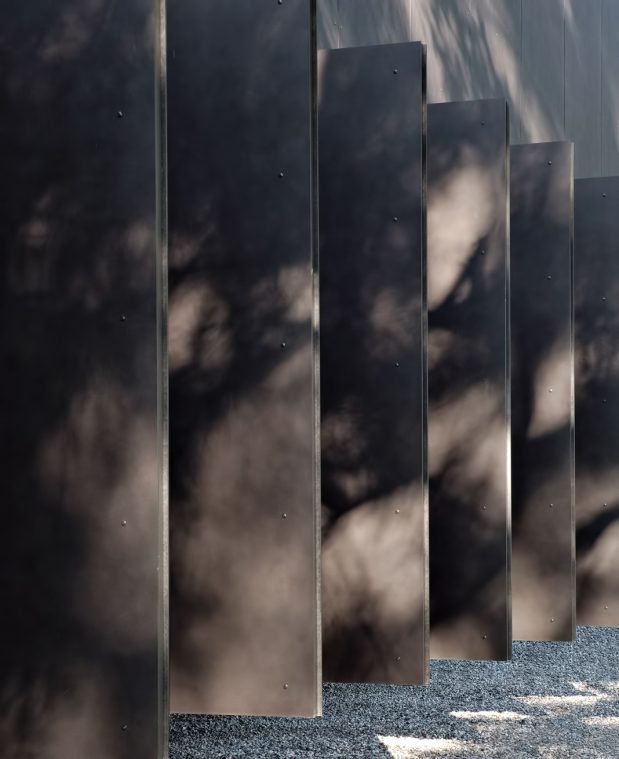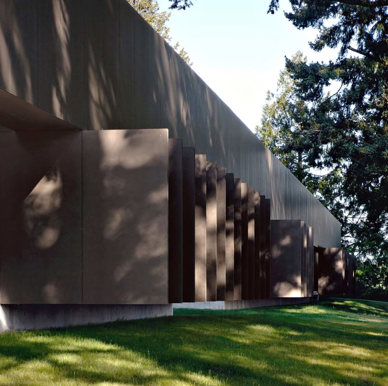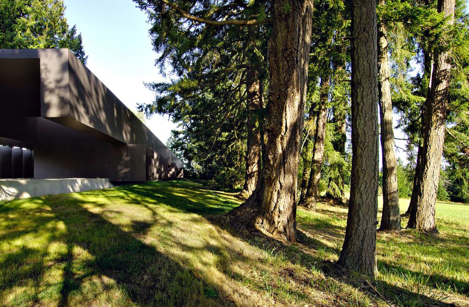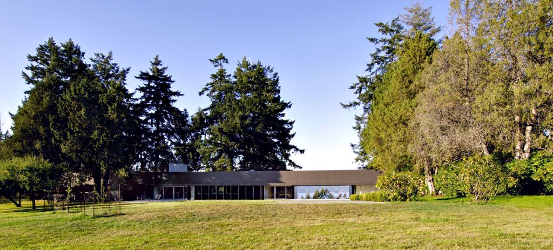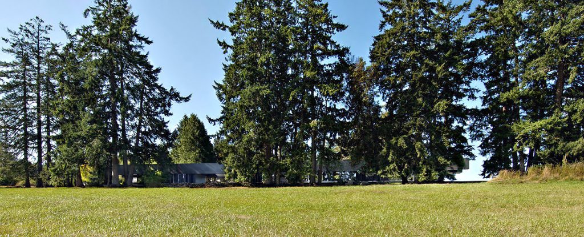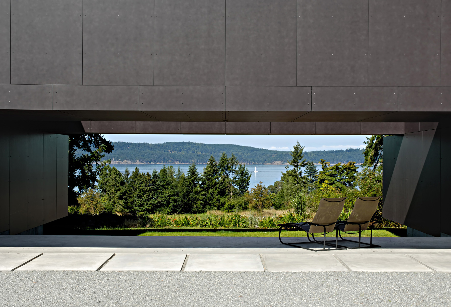
- Name: Fernwood Road Residence
- Type: Modern Contemporary
- Bedrooms: 2
- Bathrooms: 3
- Size: 4,364 sq. ft.
- Lot: 15.64 acres
- Built: 2009
The incredibly unique Linear House residence represents a ground hugging single floor luxury ultra-minimalistic habitat that extends for a total of 276 feet in a straight line along the south side of a serene 15.64-acre property overlooking the waters of Trincomali Channel in the Gulf Islands of British Columbia, Canada. This residence is an innovative contemporary variation of a landscape pavilion that is an immensely compelling and dramatic example of domestic architectural minimalism.
The home slips into the narrow space between a line of fir trees to the north of the property with an orchard to the south. The residence extends 276 feet in a straight line along the south side of the fir trees. One side of the house faces the line of fir trees and water view beyond, while the opposite side encompasses a continuous covered walkway that edges the adjacent fruit orchard. The orchard has been made more regular with additional fruit trees so that the clarity of the juxtaposition between the cultural landscape of fruit trees to the south, and the line of native fir trees to the north of the house, is reinforced. The full extent of the house is never directly experienced from the exterior. That experience is of a dark stealth-like figure sliding in and out behind the screens of trees on either side. At a parting of the trees on either side the length of the house is subdivided into a principal dwelling and guest quarters by a breezeway.
The exterior of the house is clad in charcoal colored fiber cement panels that render the house almost invisible when seen against the dark green foliage of the firs. Interiors are described by a luminous inner lining made of translucent acrylic panels. In order to minimize cut panels, these translucent sheets establish the dimensional module for the project. Over forty fixed and operable acrylic skylights bring sunlight into the roof and wall assemblies during the day causing the interior liner to glow softly and irregularly. At night, fluorescent lights mounted within the skylight openings turn the entire interior into a luminous field. Areas within this overall luminous surround are subdivided and defined by the insertion of reinforced concrete fireplace masses and wood cabinet-like service spaces. Large glazed openings extending up to 78 feet and 28-foot cantilevered roof canopies at either end of the house are supported by a pair of 6 foot deep composite wood beams on each long building face. The numerous top hung sliding aluminum glazed door panels are suspended from these beams. Panels are fully retractable so that during the prolonged fair weather of Salt Spring Island the house can be realized more as an open-air pavilion rather than a proper house
- Architect: Patkau Architects
- Photography: James Dow
- Location: 258 Fernwood Rd Salt Spring Island, BC, Canada
