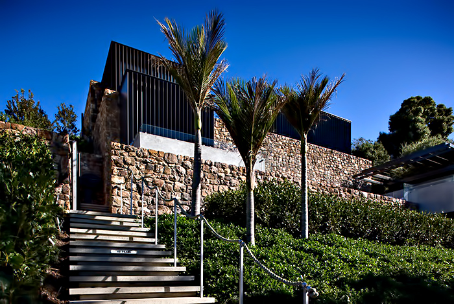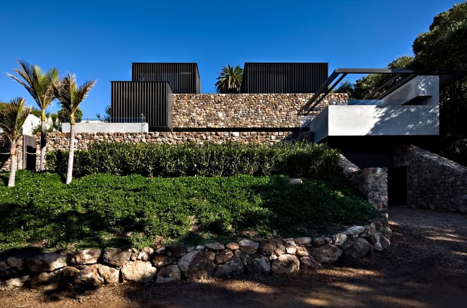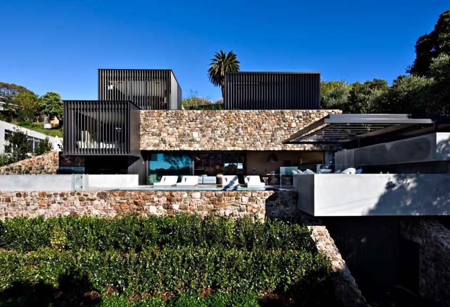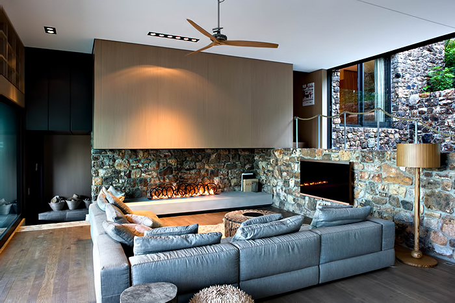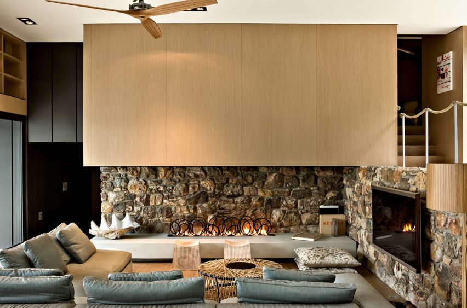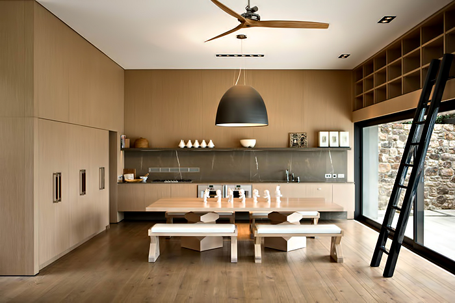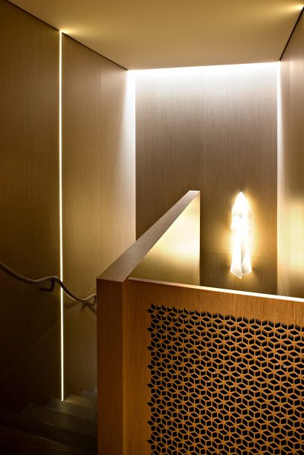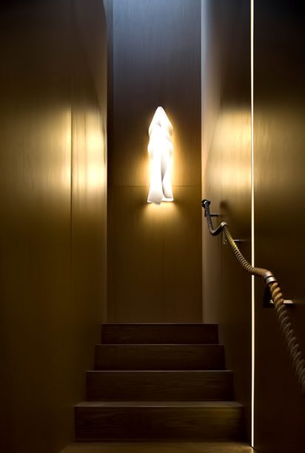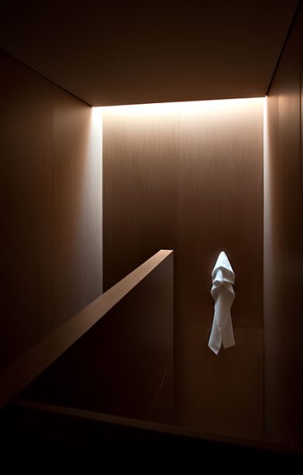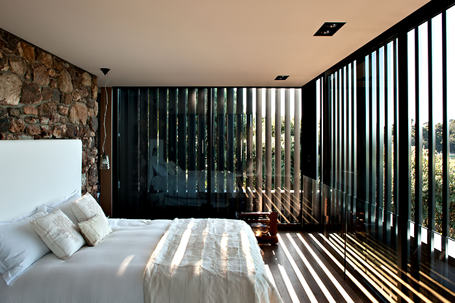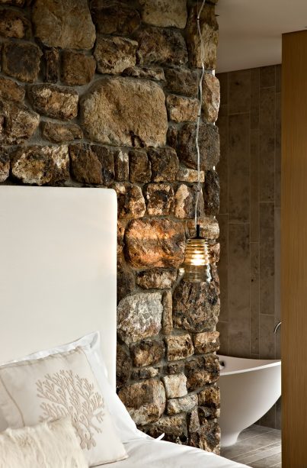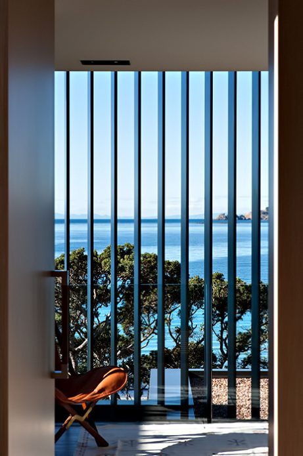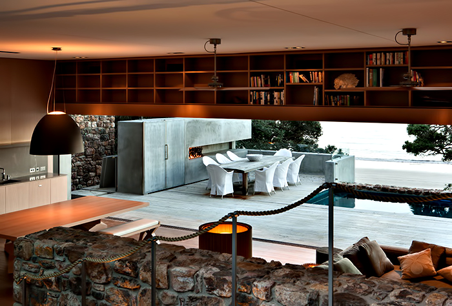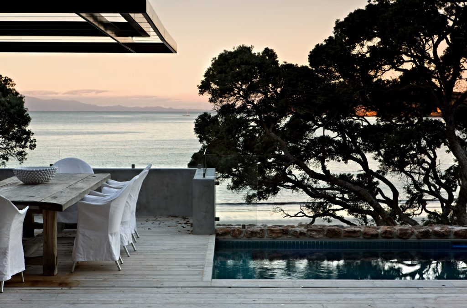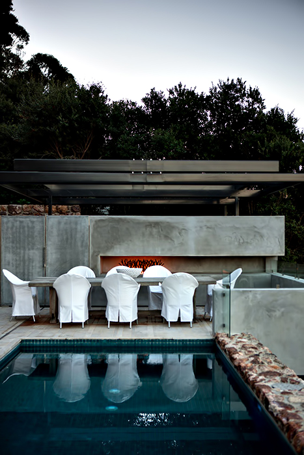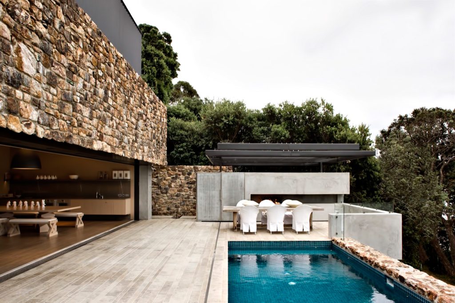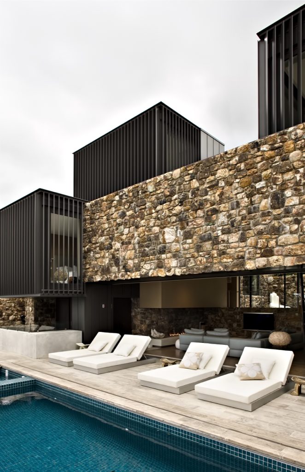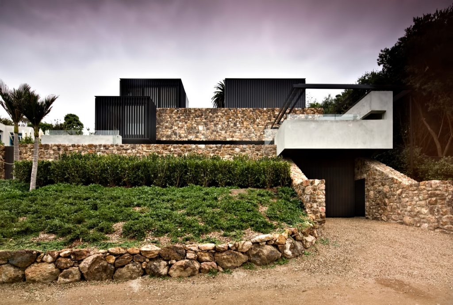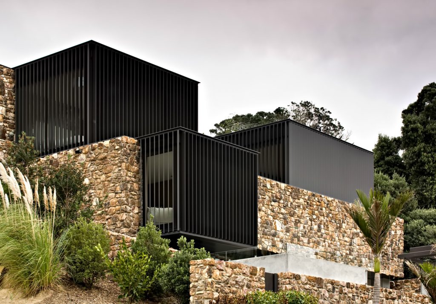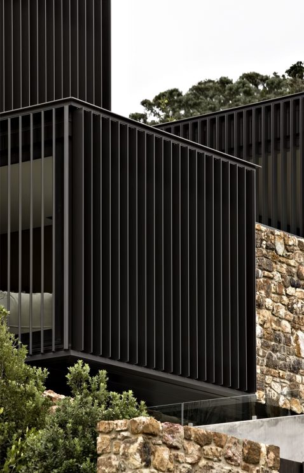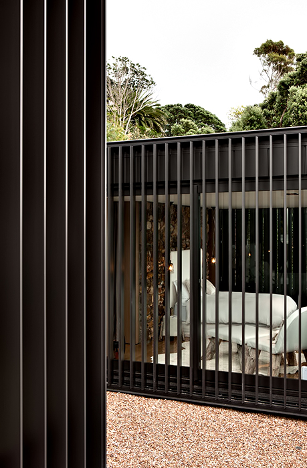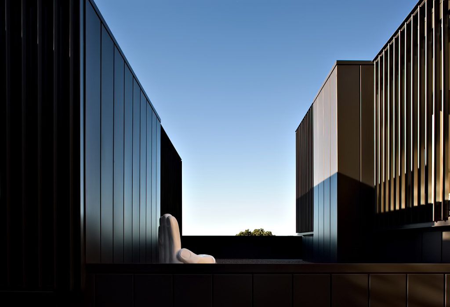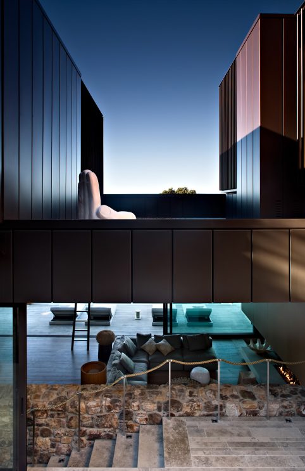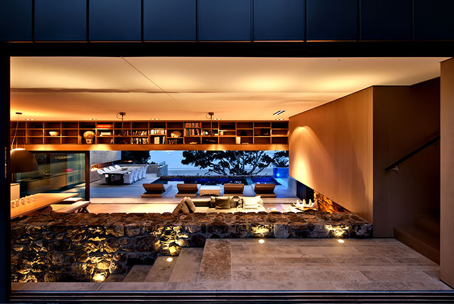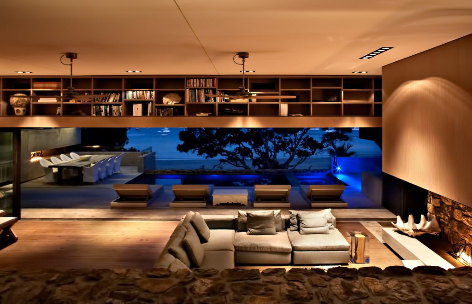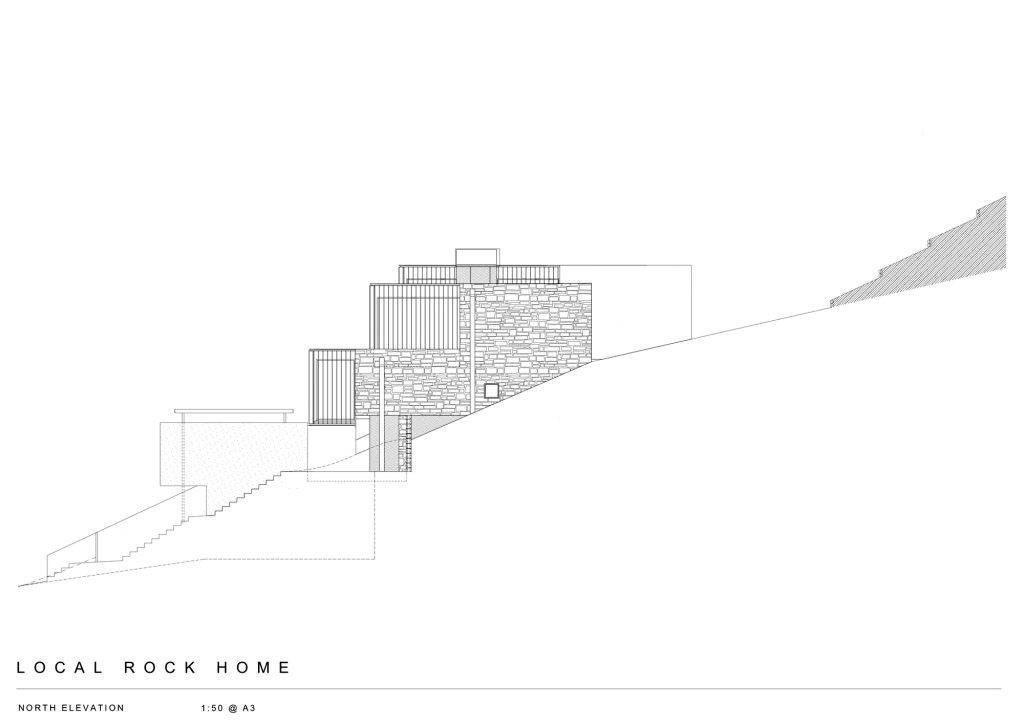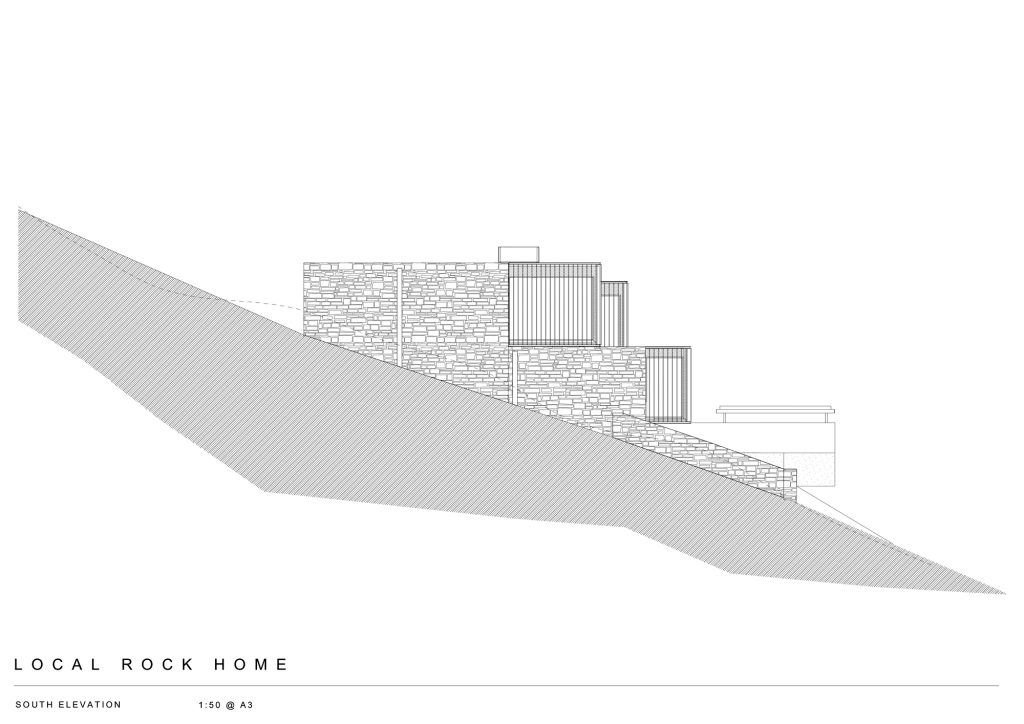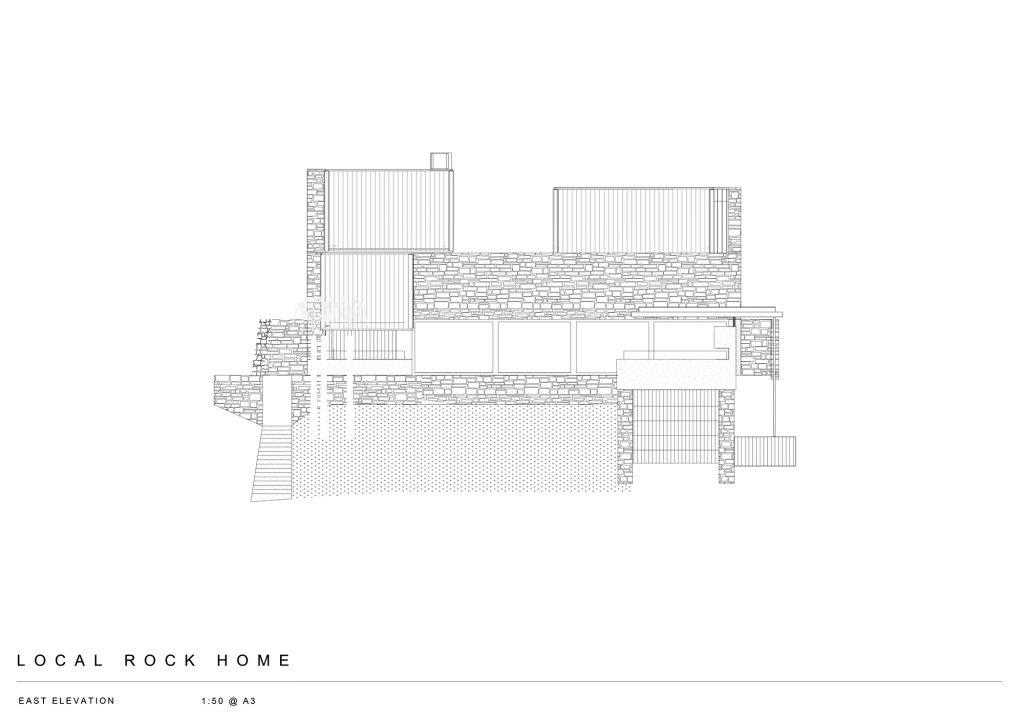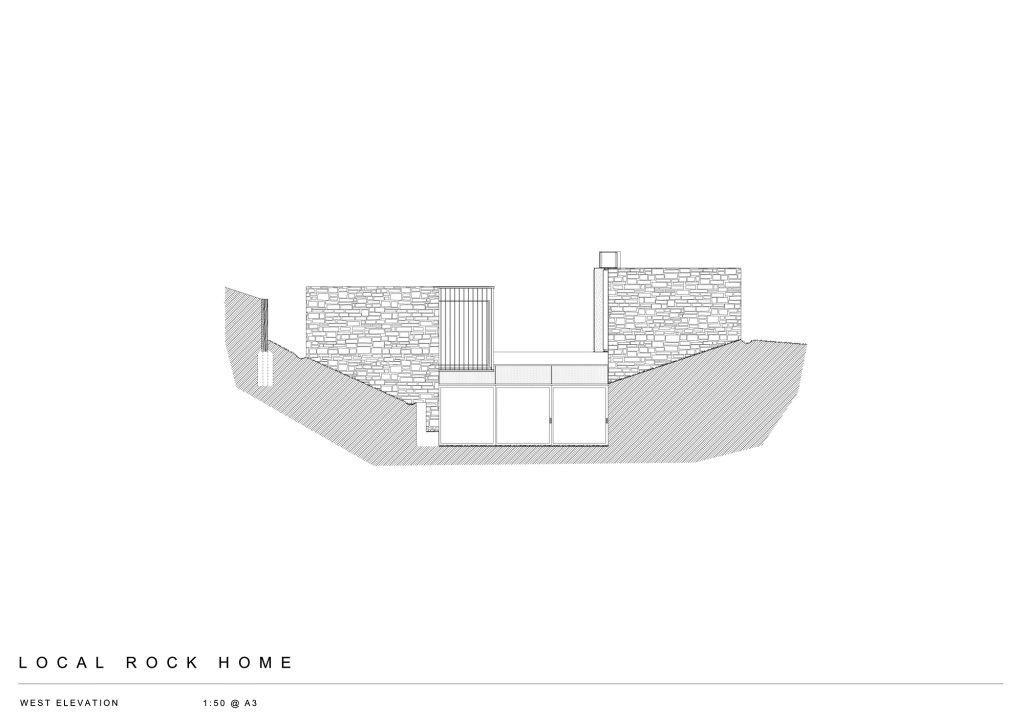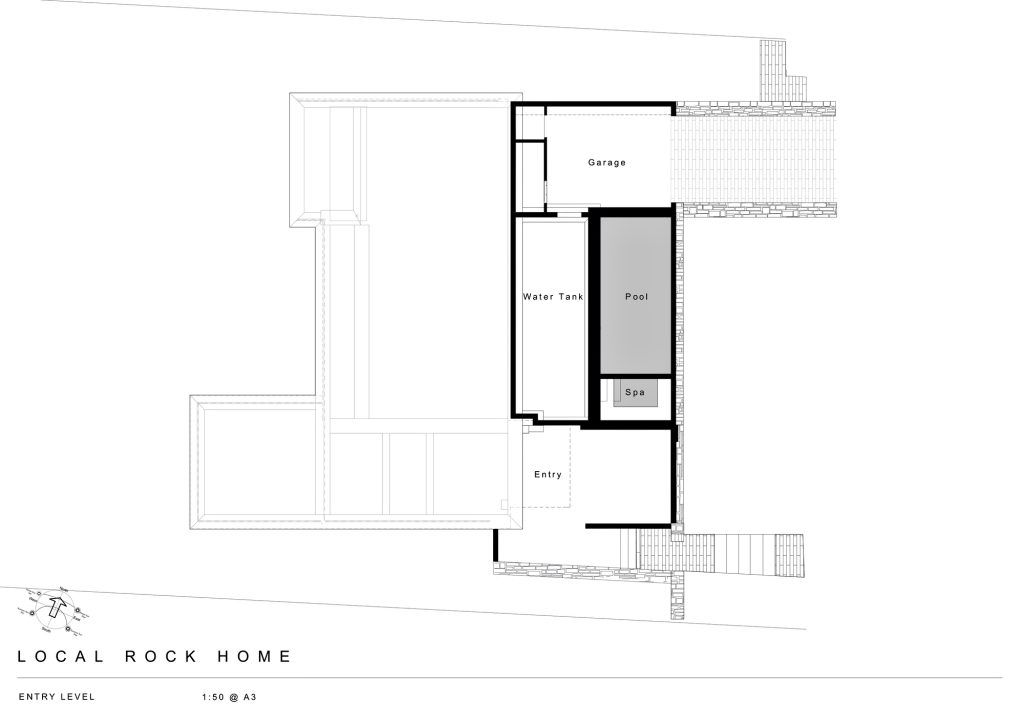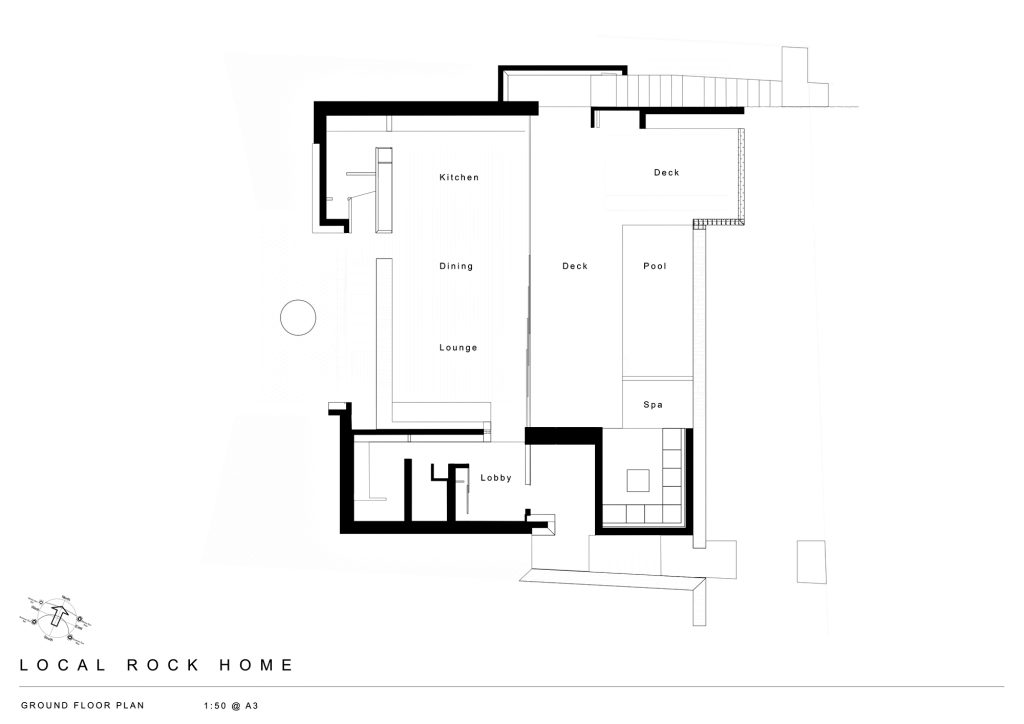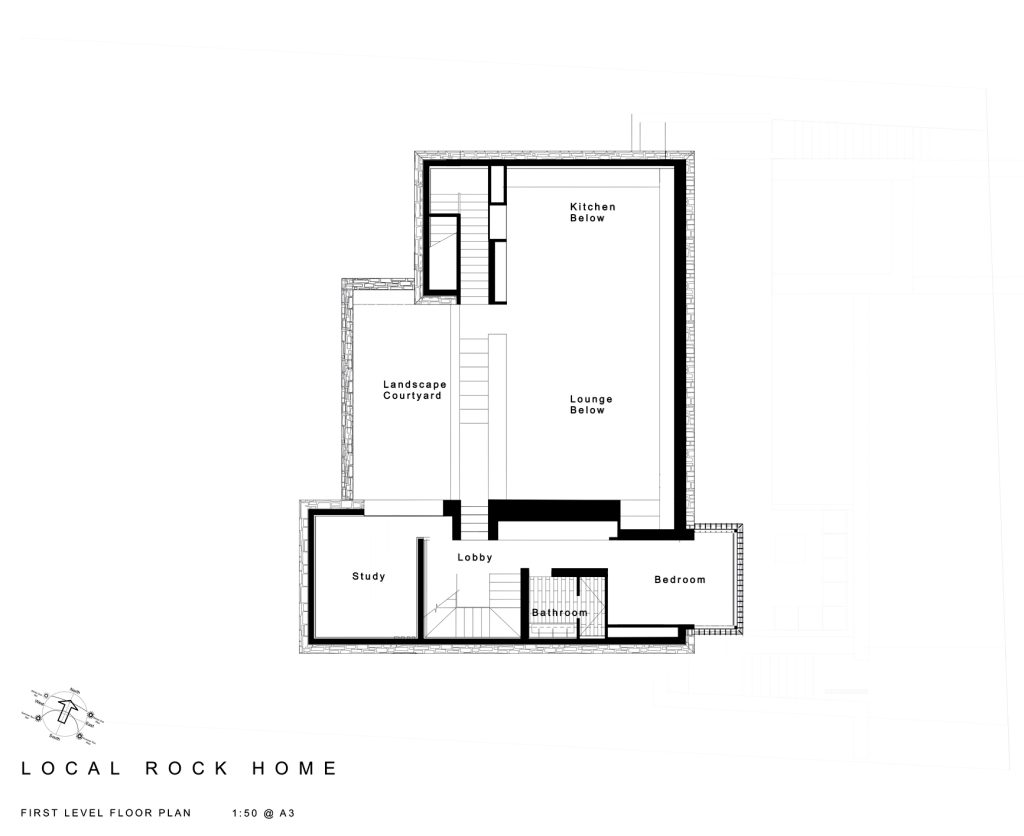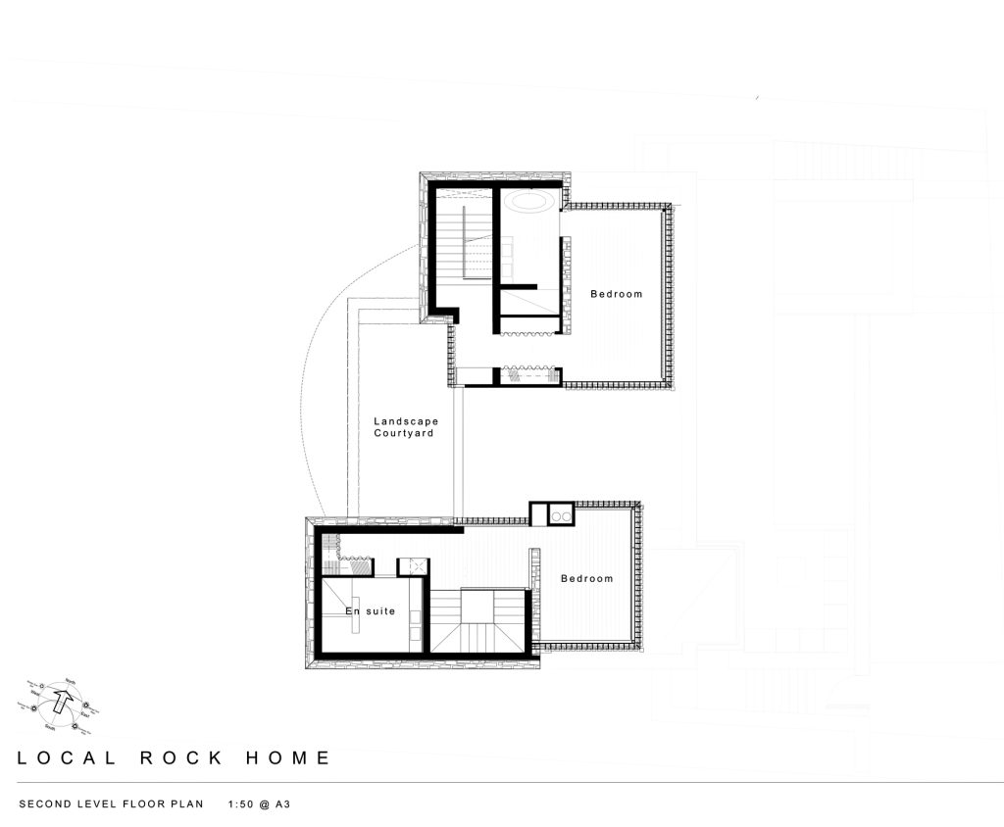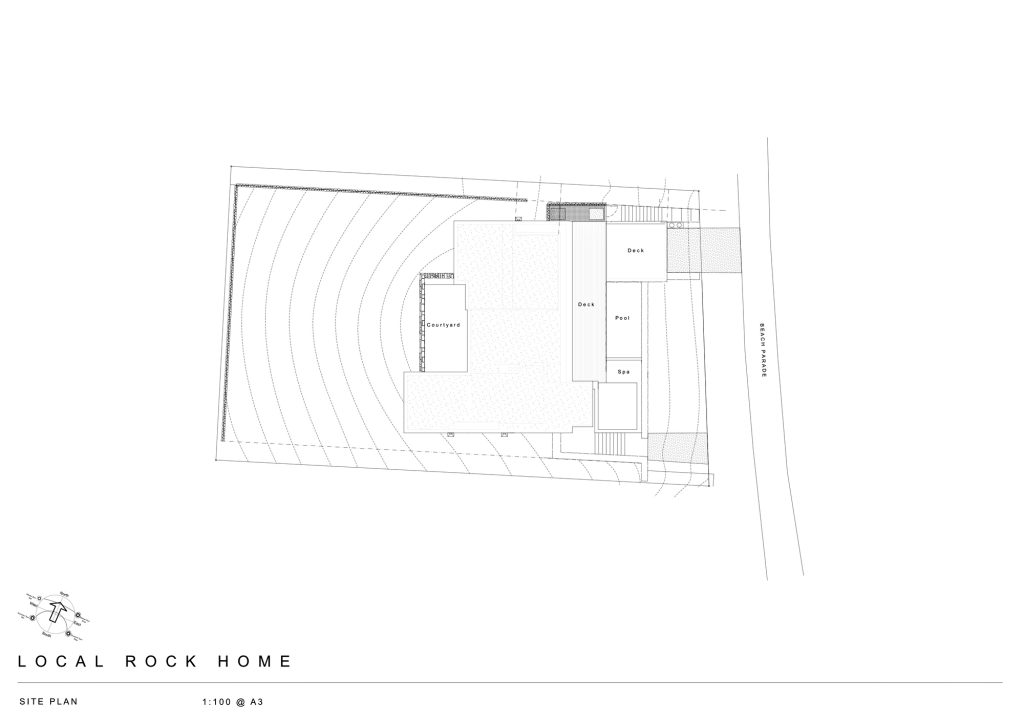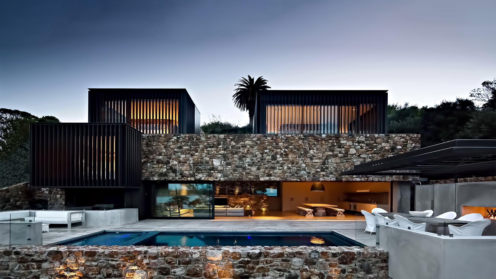
- Name: Local Rock House
- Type: Modern Contemporary
- Bedrooms: 3
- Bathrooms: 4
- Size: 4,251 sq. ft.
- Lot: 10,258 sq. ft.
- Built: 2010
A luxury summer residence located on a steep east facing coastal escarpment just above a pohutukawa fringed white sand beach on Waiheke Island, the Local Rock house was purposely designed with a composition that seeks to create a sense of its place in New Zealand.
A natural rock mass forms a distinctive bridge to exploit both the sea frontage and afternoon Westerly sunlight. Under this, the living area nestles into the escarpment contrasting an intimate living terrace to the Northeast with a grotto-like western courtyard. Bedroom areas are grouped above as finely scaled louvred lookouts at the canopy level of the pohutukawas.
The building of this intrepid luxury home uses materiality to become intimately scaled to belong in its setting. This strategy is empathetic in that it intends to facilitate the home’s occupants to feel the same way. Bold yet intimate, the living environment created within this serene residence is like an escarpment in the landscape contrasted by architecture in balance with the resolute beauty of its place.
- Architect: Patterson Associates
- Photography: Simon Devitt
- Location: Waiheke Island, Auckland, New Zealand
