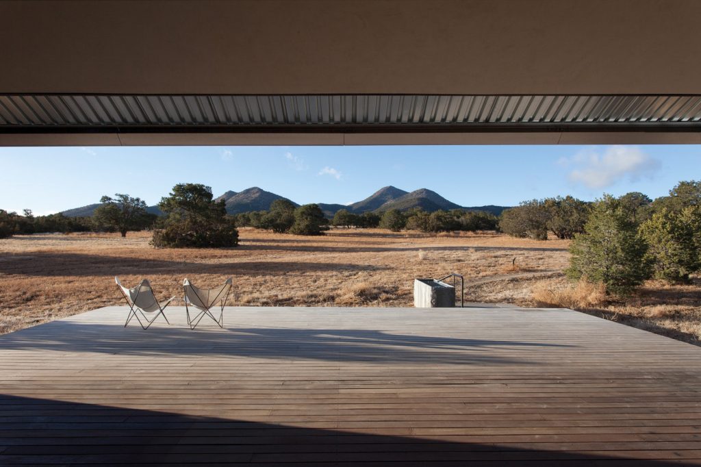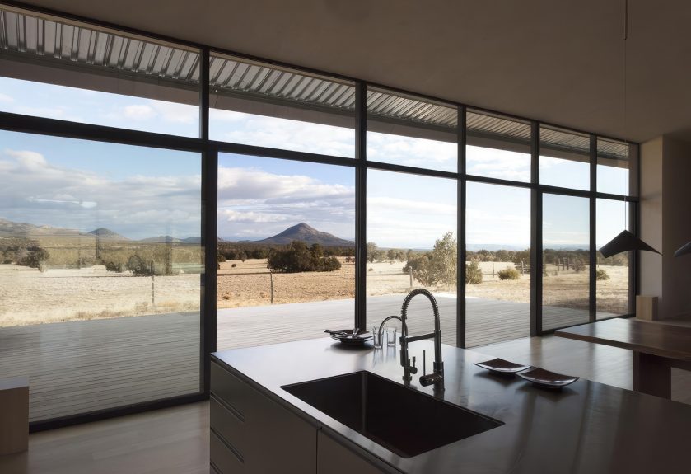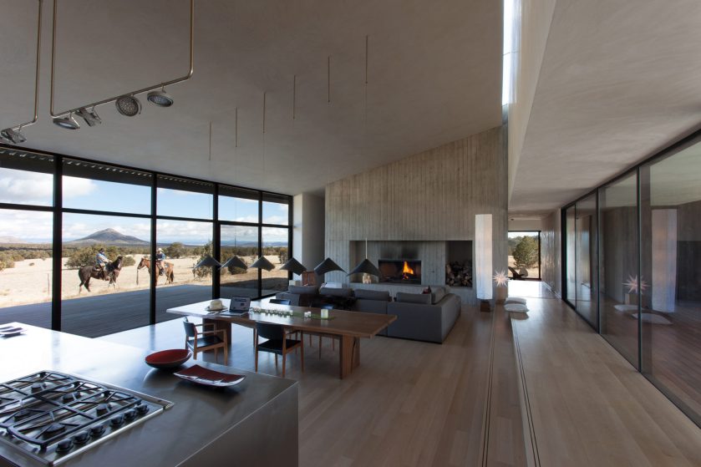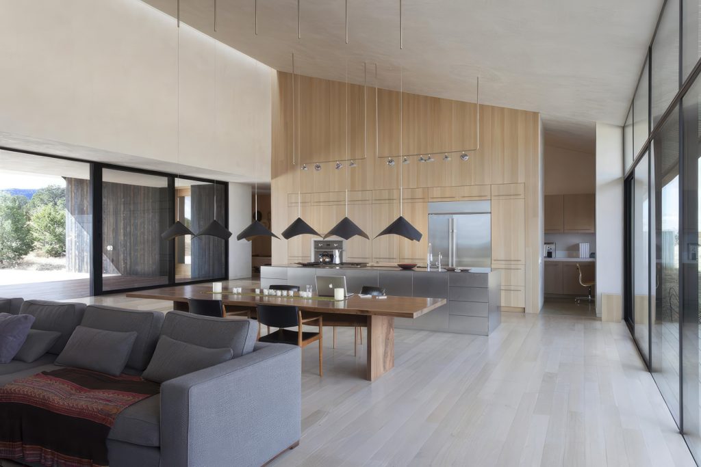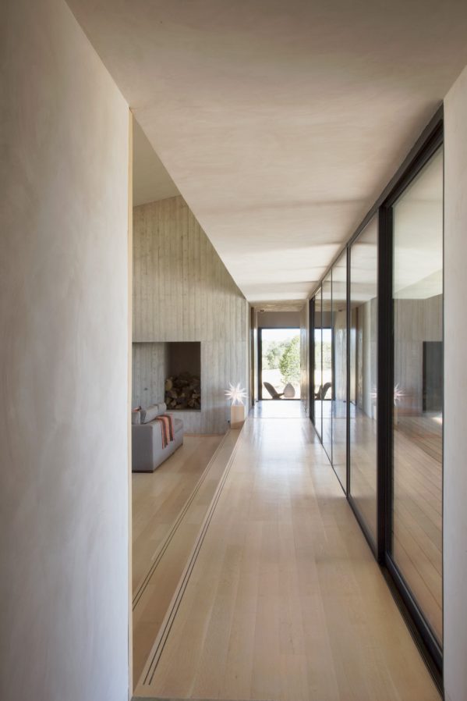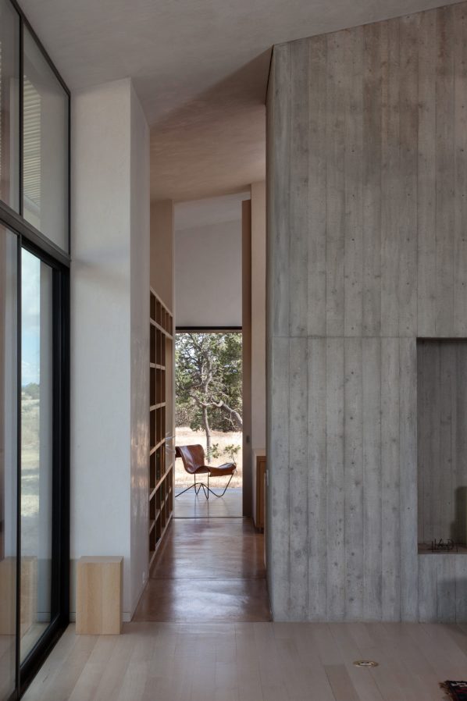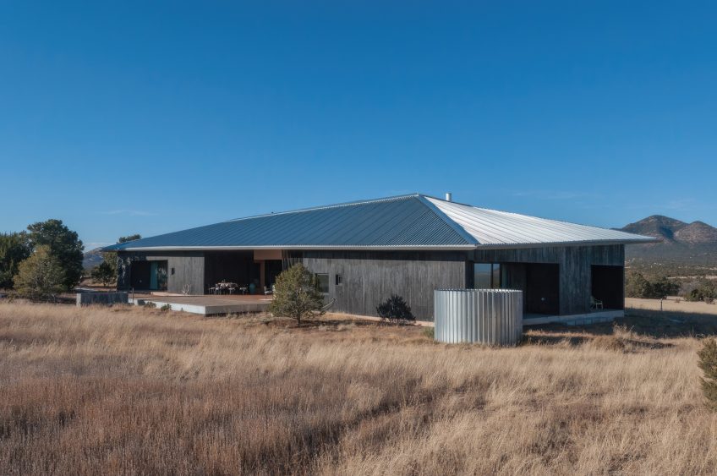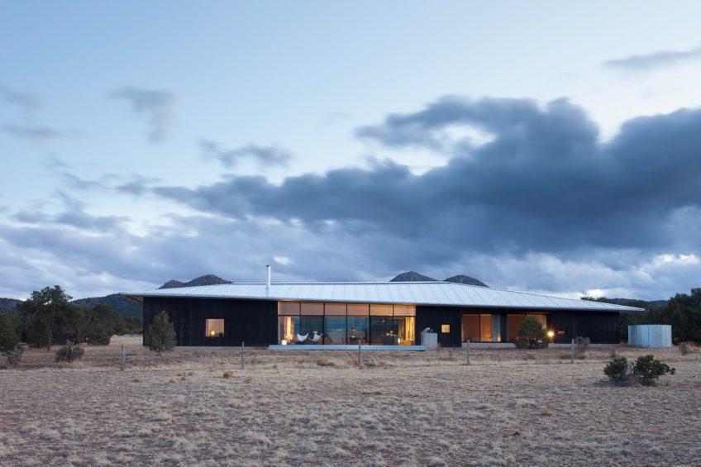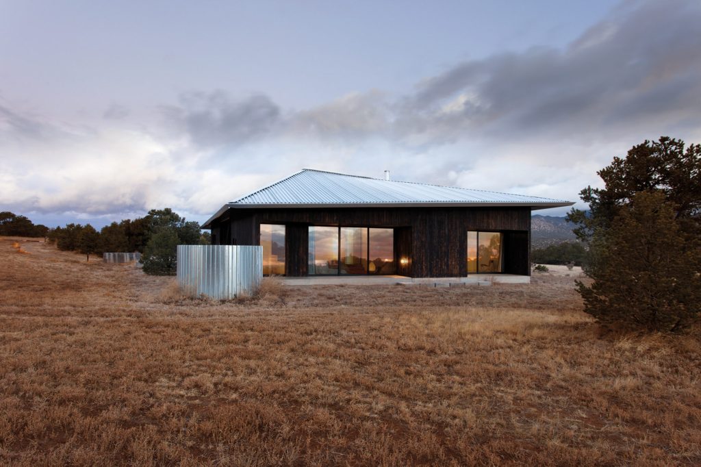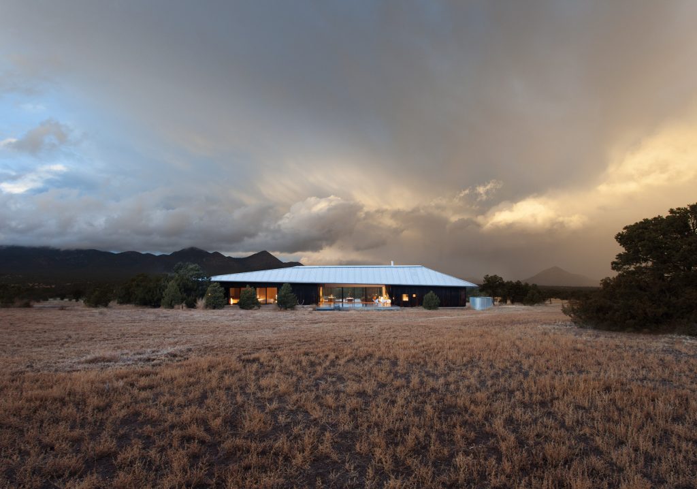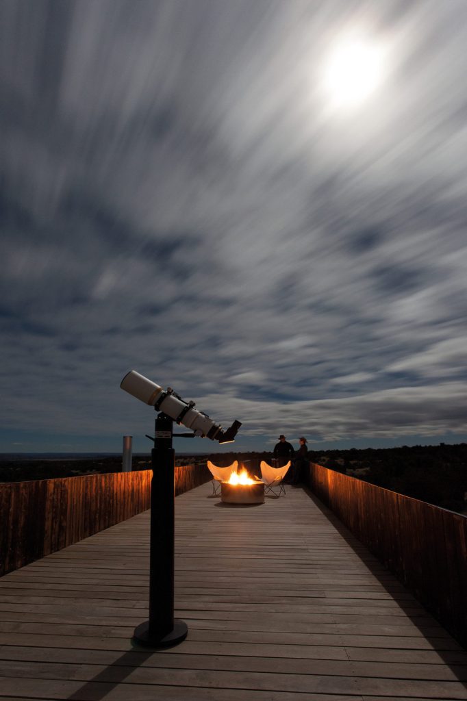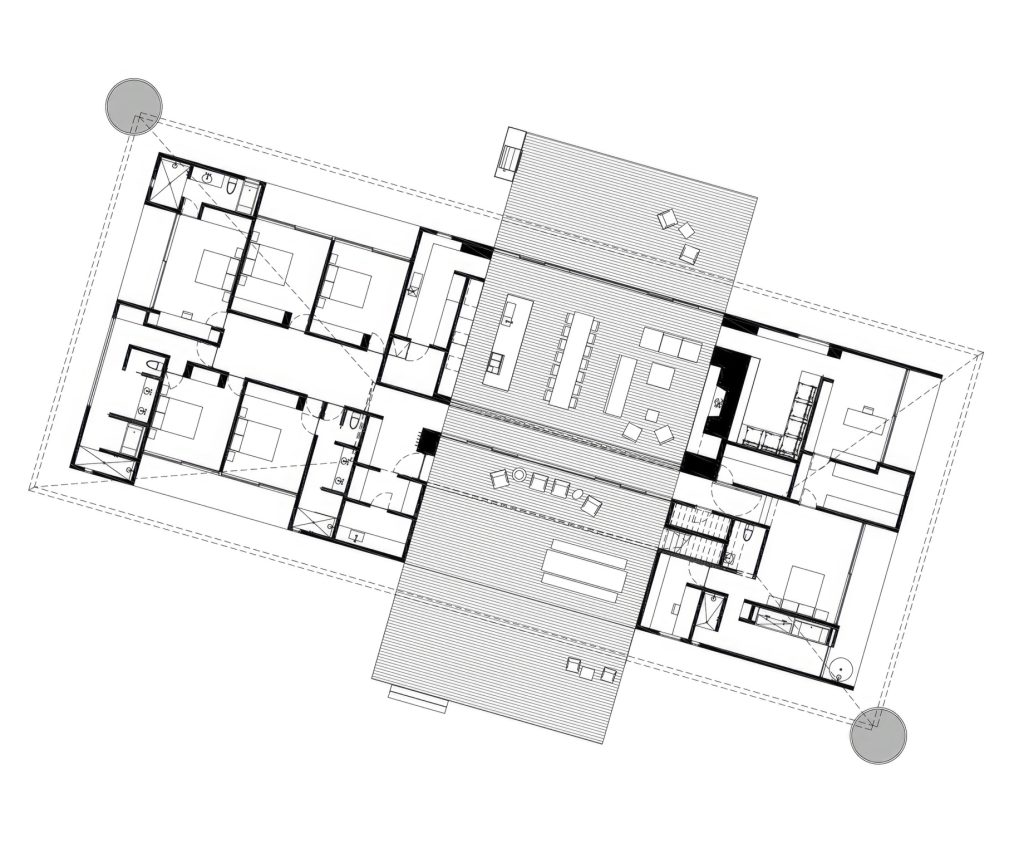A Japanese inspired six-bedroom family retreat in the high desert of New Mexico
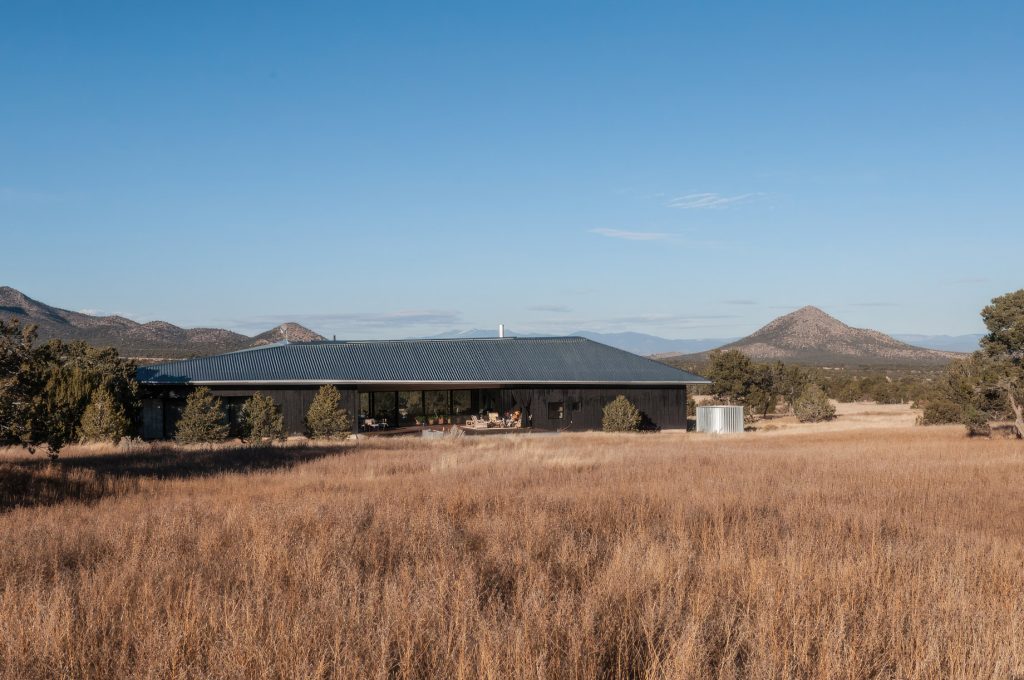
- Name: Lone Mountain Ranch House
- Bedrooms: 6
- Bathrooms: 4
- Size: 4,800 sq. ft.
- Lot: 27,000 acres
- Built: 2012
The Lone Mountain Ranch House stands as a testament to the evolving heritage of Southwestern ranching, artfully marrying the traditions of New Mexico with Japanese aesthetics on a vast Wagyu-cattle ranch. Designed by architectural firm Studio Rick Joy, this modern high desert home was conceived for Robert and Mary Lloyd Estrin, who took over the management of the 27,000-acre Lone Mountain Cattle ranch from Mary’s family. With sustainability in mind, they shifted from common cattle breeds to the more resource-efficient Japanese Wagyu, a move that serendipitously echoed in the design of their new residence. The house replaces an old barracks, once a relic from a WWII Japanese internment camp, bringing the site’s history full circle with a contemporary twist.
The architecture of the Lone Mountain Ranch House captures the essence of its environment and the owner’s cultural affinity with Japan. Its distinctive form, a long rectangular volume, is defined by a twisted-hip roof of corrugated galvanized steel, designed to both harvest rainwater and reflect the arid desert conditions. The roof shelters the building while harmonizing with local vernacular and introducing a nuanced nod to Japanese design. Inside, the open central space is a blend of American and Japanese sensibilities, highlighted by American Clay wall finishes, white oak flooring, and a central fireplace. The home is divided into private and guest wings, connected by a wood-floored ‘living deck,’ emphasizing a harmonious balance between communal and private areas.
In crafting the Lone Mountain Ranch House, Studio Rick Joy has carefully balanced function with form, creating a space that is both a family retreat and an observation point for the natural beauty of the New Mexico high desert. The home’s interior spaces are designed to focus on both the majestic Lone Mountain and the dramatic weather patterns of the region, with extensive window walls and decks offering unobstructed views. Shou sugi ban siding, a nod to traditional Japanese carpentry, not only connects the house to the owners’ Wagyu venture but also serves as a pragmatic solution against the region’s wildfires. The result is an eloquent expression of modern ranch living, where environmental stewardship and cultural homage coalesce seamlessly.
- Architect: Studio Rick Joy
- Photography: Peter Ogilvie, Christopher C. Mead
- Location: Golden, NM, USA
