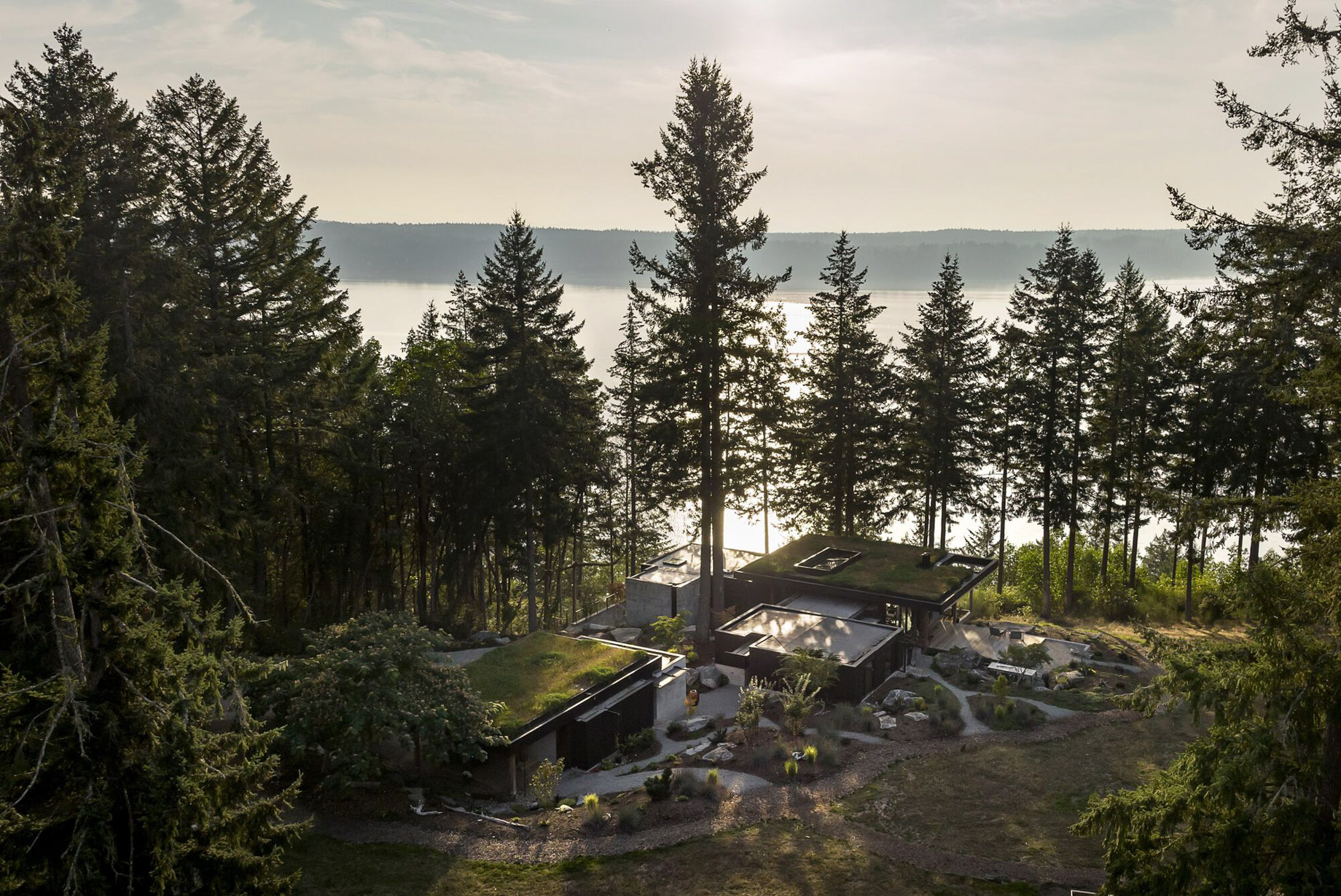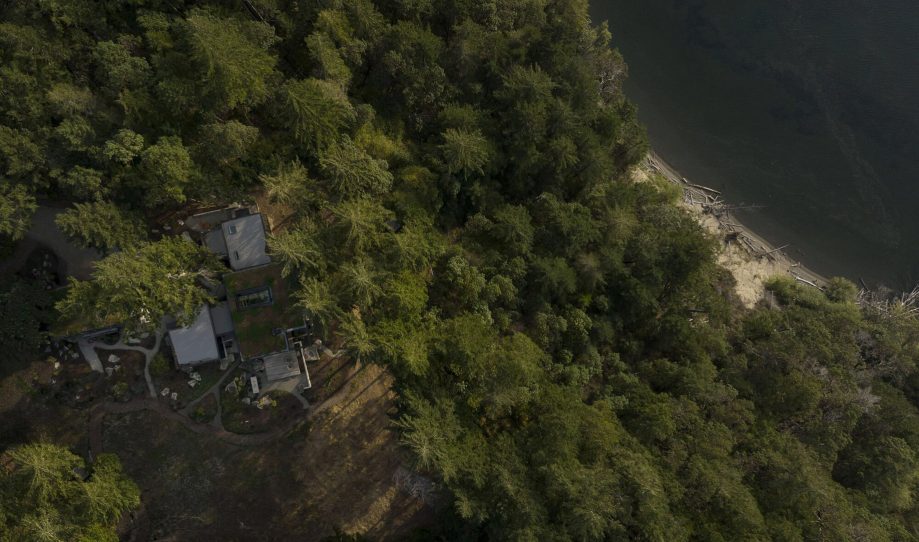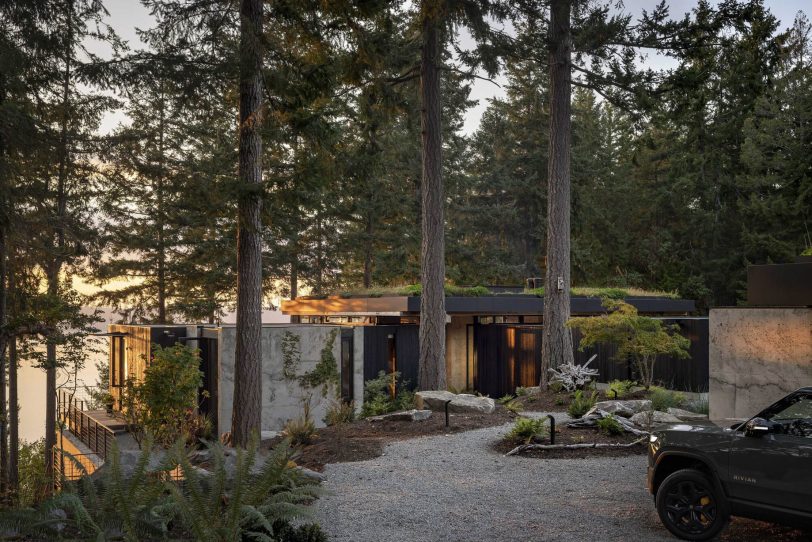Longbranch Residence, designed by mwworks, emerges subtly from the landscape on Washington State’s Key Peninsula, embodying a harmonious blend of architecture and nature. The home’s gravel drive meanders past a modest barn, offering only fleeting glimpses of the residence beyond, where towering firs frame the entry as natural columns. The house itself serves as a modern retaining wall along the sloped terrain, blending structural purpose with ecological respect. This integration of architecture and landscape cultivates a peaceful environment, further enriched by the careful restoration of natural habitats.

- Name: Longbranch Residence
- Bedrooms: 3
- Bathrooms: 4
- Size: 3,900 sq. ft.
- Built: 2023
Set within the serene, forested landscape of Washington State’s Key Peninsula, Longbranch is a home that merges seamlessly with its natural surroundings, designed to offer both expansive views and intimate connections to the landscape. From a winding gravel drive off the country road, the house reveals itself only subtly, with glimpses of a planted rooftop blending naturally with the earth. This planted meadow, a habitat for local frogs and birds, reflects the home’s thoughtful integration with the environment, enhancing both visual and ecological harmony. Towering Douglas firs mark the entryway like natural pillars, creating a sense of arrival while symbolizing the interconnectedness of the home and the forest.
Longbranch embodies a careful design approach that honors the environment it inhabits. Collaborating with MWWorks, the clients, a couple with decades of memories in the area, focused on minimizing the home’s ecological footprint. The architectural team crafted a structural system to preserve the surrounding forest, with pin piles and grade beams that rise gently above tree roots, allowing nature to thrive undisturbed. The architecture’s light touch continues throughout the sloping site, where concrete masses serve as retaining walls that eliminate the need for prior unsightly barriers, enabling a meadow to flourish. Dark-stained cedar clads the private rooms, while locally sourced Douglas Fir beams frame the expansive living pavilion, which features delicate glazing that allows the forest to become a visual element within the home.
Inside, each room is crafted for an intentional view, some offer sweeping panoramas of Case Inlet, while others present closer perspectives of the lush forest, creating a versatile experience of the Pacific Northwest landscape. The three-bedroom home also includes two offices, positioned to balance privacy and connection to nature. Thoughtful materials and architectural details, like the exposed timber frame and floor-to-ceiling windows, invite both light and landscape into the home, forging an intimate relationship between architecture and the environment. Longbranch stands as a model of sustainable, site-sensitive design that invites residents and visitors alike to experience the layered beauty of Washington’s rugged coastline.
- Architect: mwworks
- Builder: Sparrow Woodworks
- Landscape: Black Lotus Landscaping
- Photography: Andrew Pogue
- Location: Case Inlet, Puget Sound, WA, USA













































