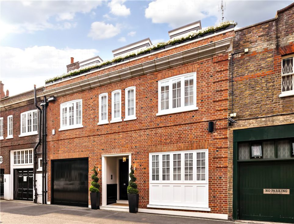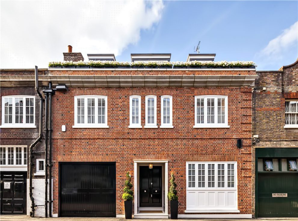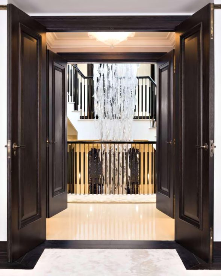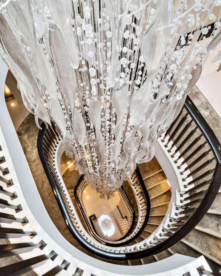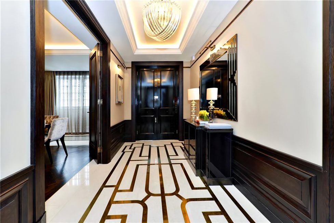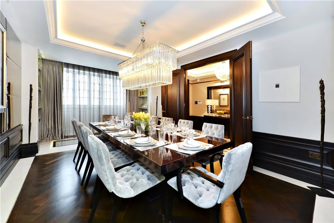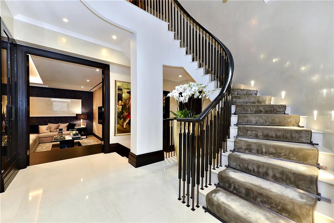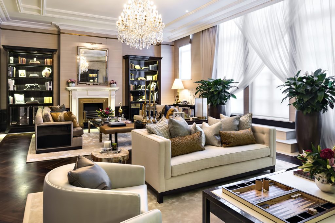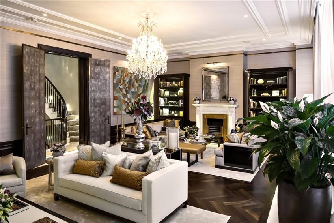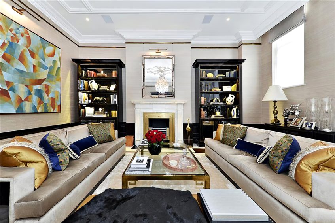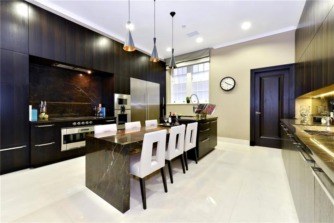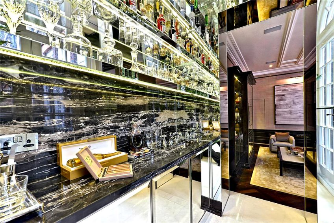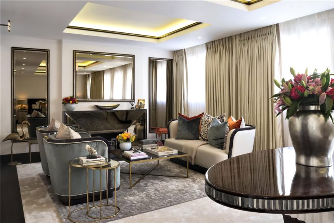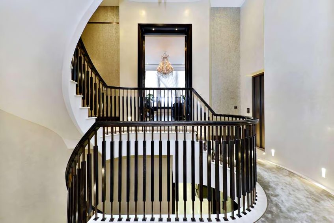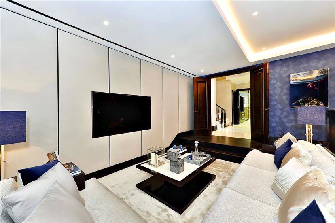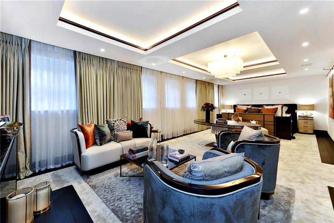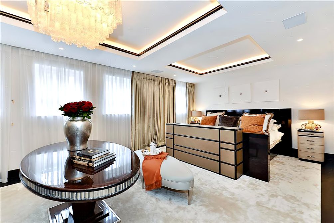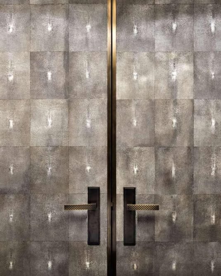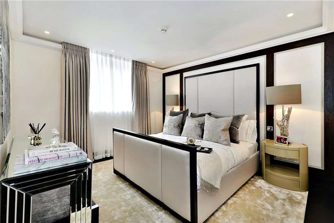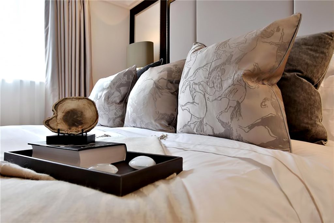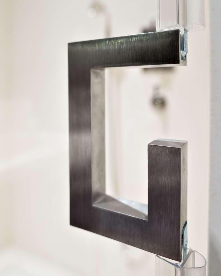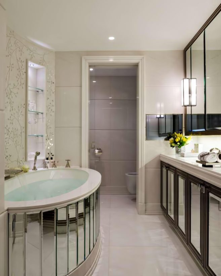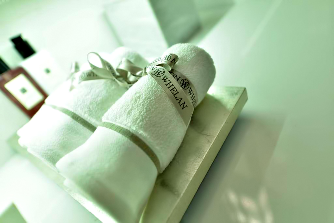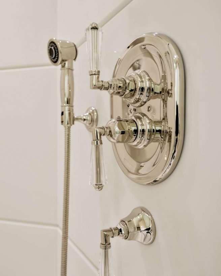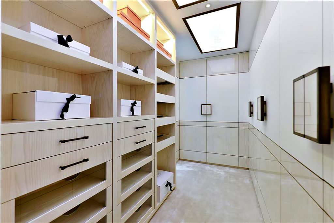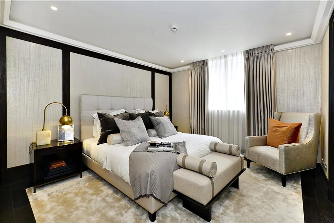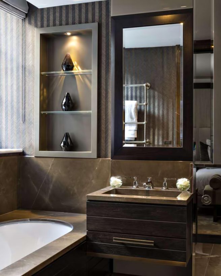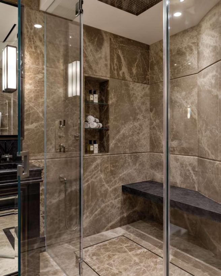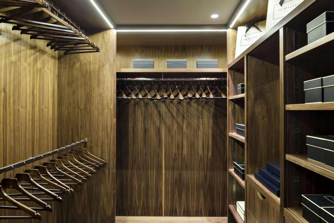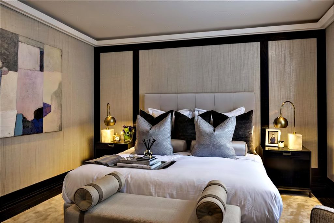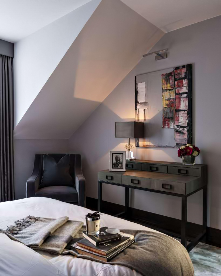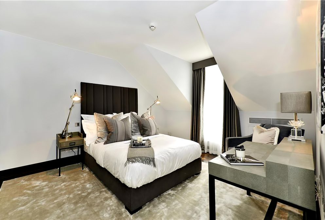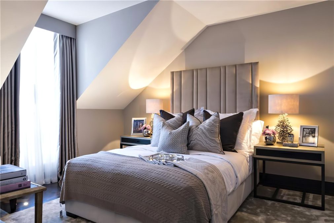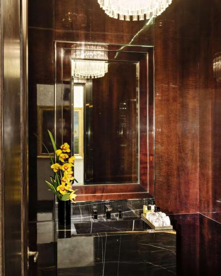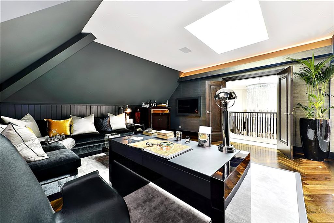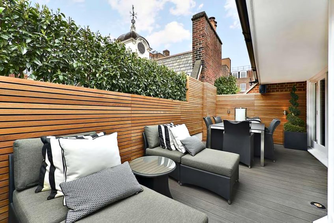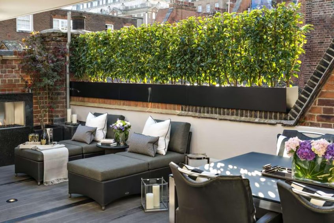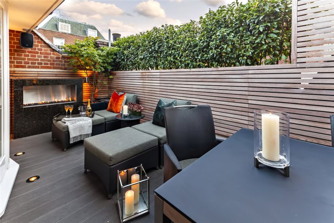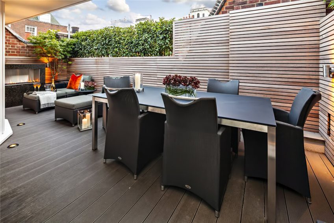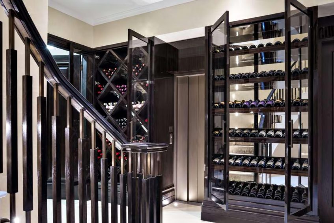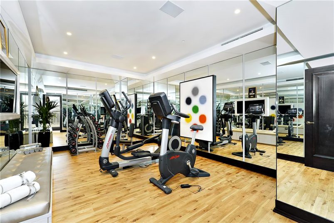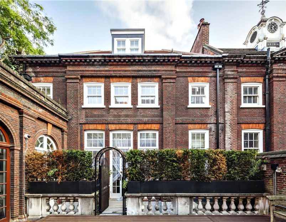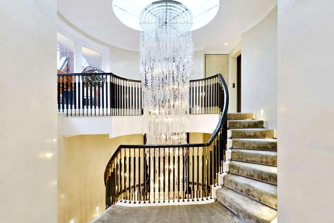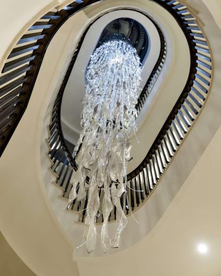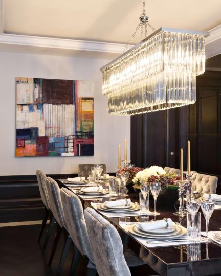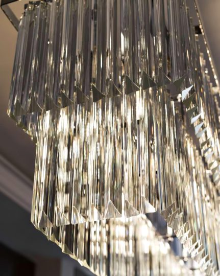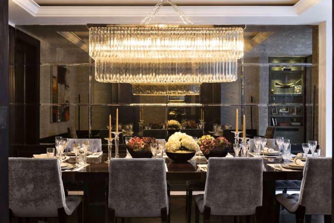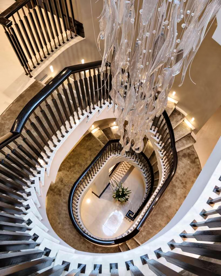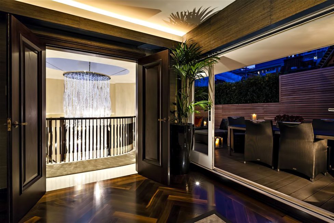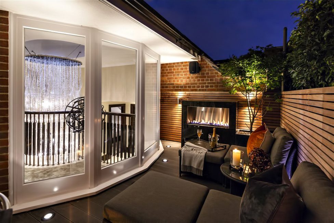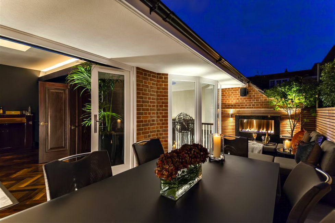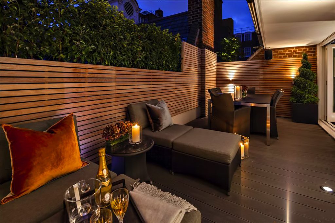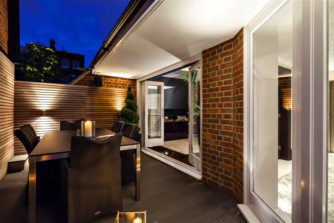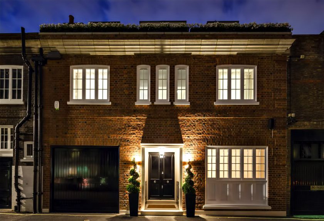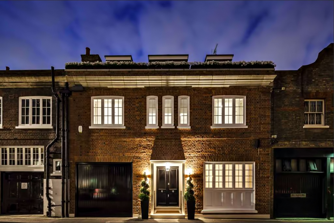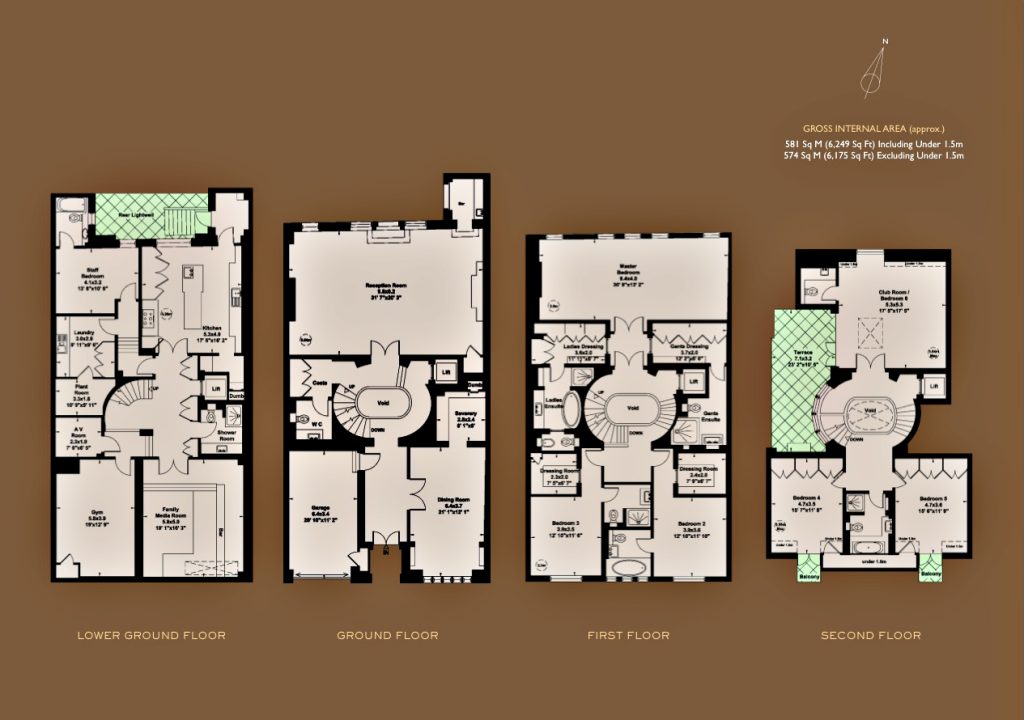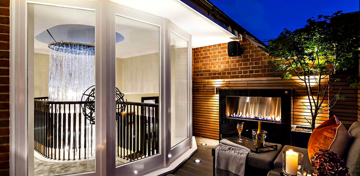
- Type: Super-Prime Luxury Residence
- Price: $38,000,000 USD – (£24,000,000 – Nov/2014)
- Original Price: $43,000,000 USD – (£27,000,000 – Original 2014 Offering)
- Bedrooms: 7
- Bathrooms: 7
- Size: 6,249 sq. ft. (573 m2)
- Levels: 4
- Completed: 2014
This super luxe 6,249 sq. ft. bespoke grand residence is situated in the heart of one of London’s most exclusive addresses. In addition to immediate access to Hyde Park, Reeves Mews is surrounded by London’s best five-star hotels, including the Dorchester, Grosvenor, Connaught and Claridge’s and is located within a few hundred metres of Selfridges and the famous boutiques and restaurants lining Bond Street and Mount Street. Meticulously designed and constructed to the highest standard by Fenton Whelan, one of London`s premier luxury developers, this exceptional property sets the new standard for modern and elegant Mayfair living.
This incredible 7-bedroom house has been bestowed and furnished with the finest luxury amenities available on all four levels with custom Italian and English joinery throughout. The bespoke kitchen features dark cabinetry and a suite of Gaggenau appliances along with marble counter tops and sinks, and a marble-top seating area and stone flooring. The exquisite kitchen also has a dumb waiter that operates between service areas on the lower ground floor and formal dining room. The pièce de résistance of this indescribably luxurious residence is the full-height spiral staircase, which has a custom-made 1,000lb chandelier made by Bohemia Crystal Glass, in the Czech Republic, suspended through its central well. Reminiscent of a cut-glass waterfall, the resplendent fixture is encrusted with gold leaf and studded with glistening LEDs.
This ambassadorial level home features a fully integrated audio-visual system with Lutron lighting and ceiling mounted Bowers & Wilkins speakers. The cinema room has a 70-inch television, with integrated surround sound. The automation system is controlled by an iPad application in addition to the wall-mounted Lutron panels. The residence is equipped with an alarm system whilst a video intercom system is linked to both primary and staff areas. With an overall emphasis on meticulous detailing the property boasts a south facing aspect, exceptional ceiling heights on every floor, a large lift, a southwest facing roof terrace, a large integrated garage and separate staff accommodation. This pinnacle residence was created for entertaining and living in the finest of manner.
- Developer: Fenton Whelan
- Original Construction: Dating back to 1734
- Prominence: A former garage used by the “Bentley Boys” in the 1920’s.
- Location: 43 Reeves Mews, Mayfair, London W1K, UK
