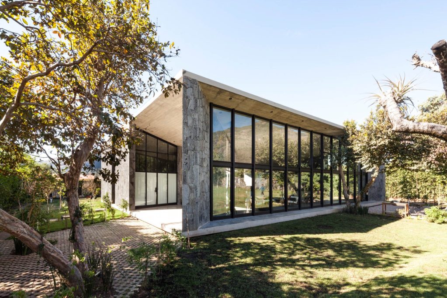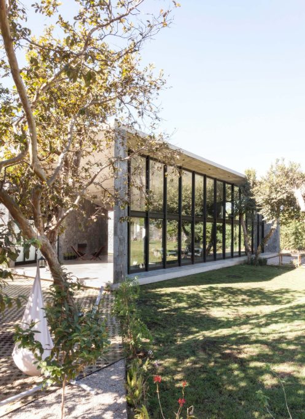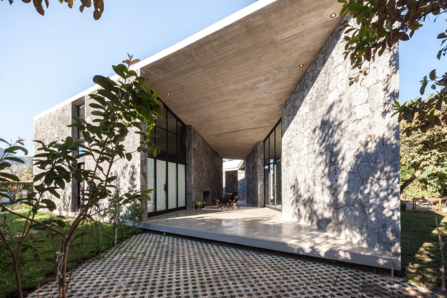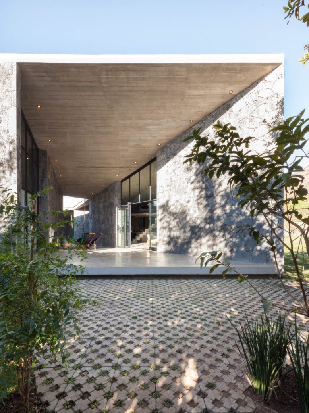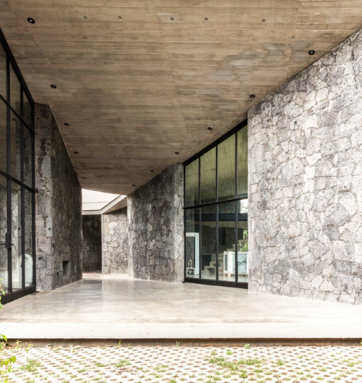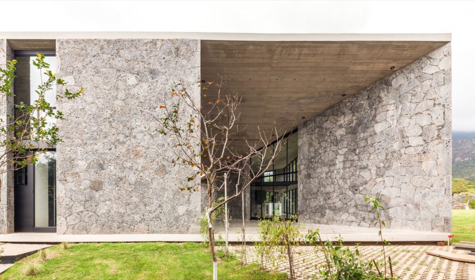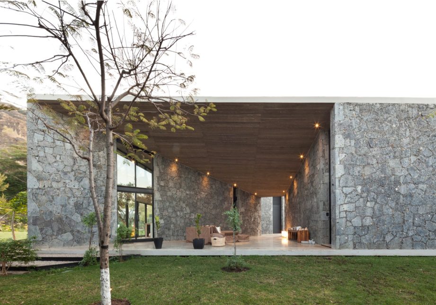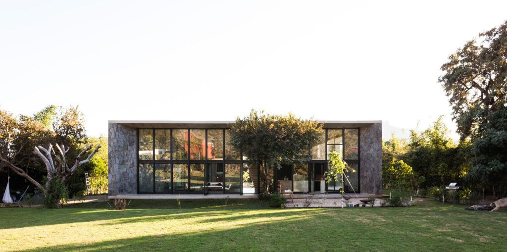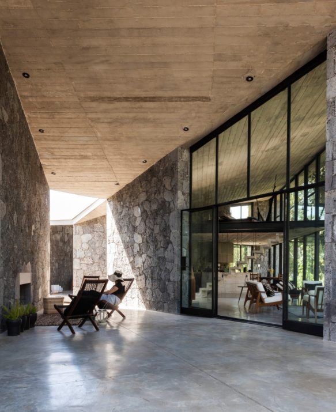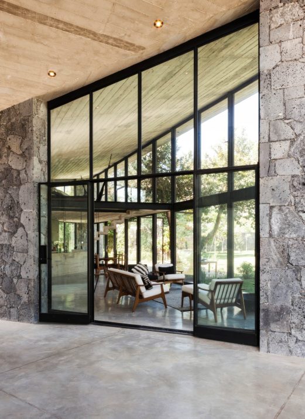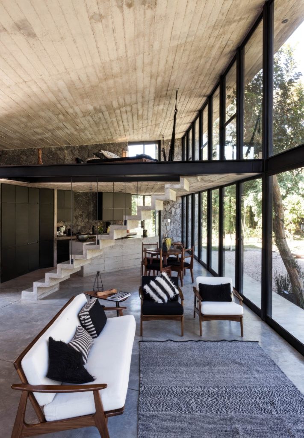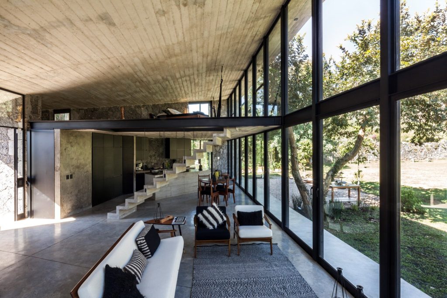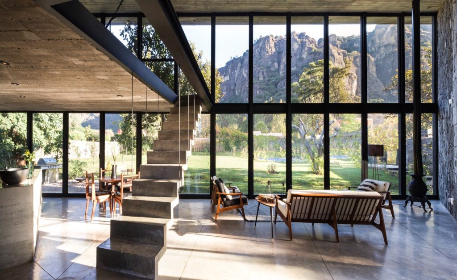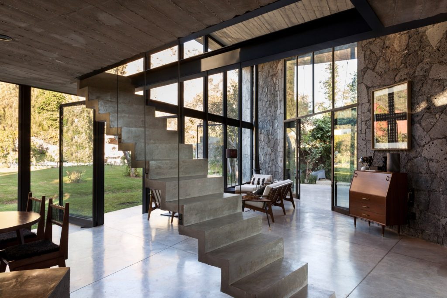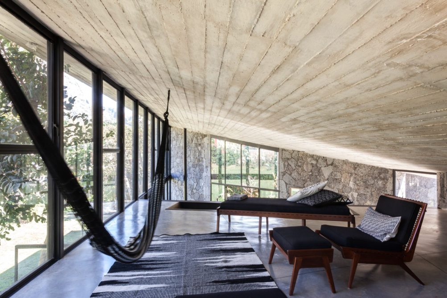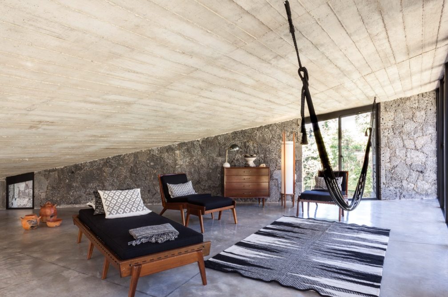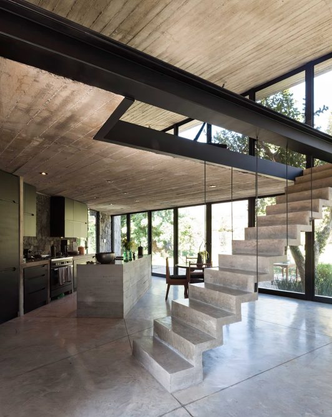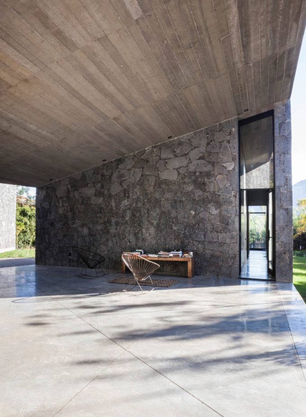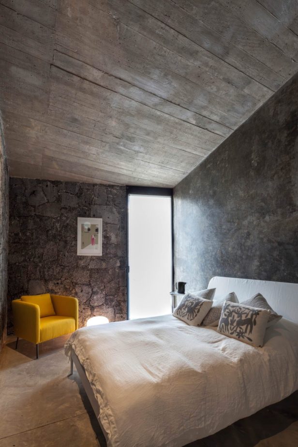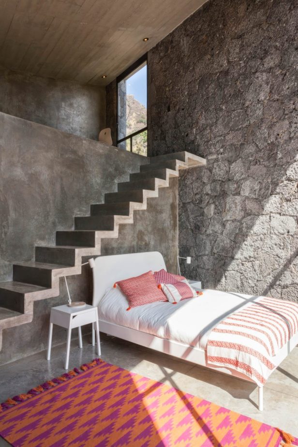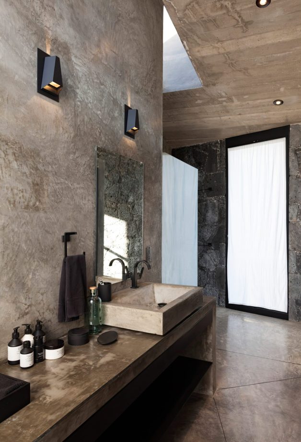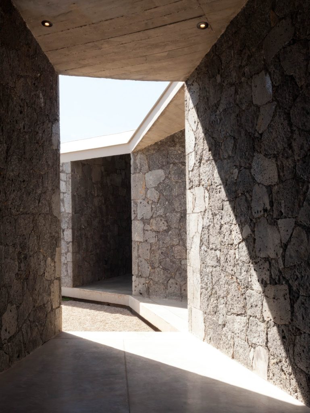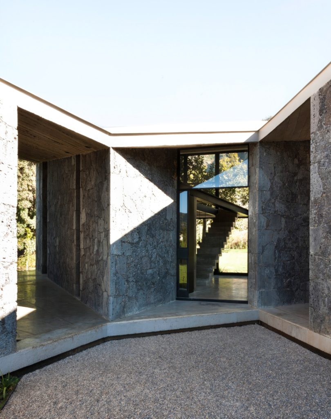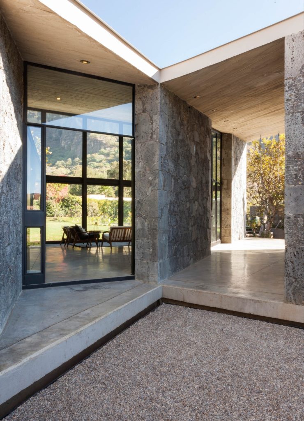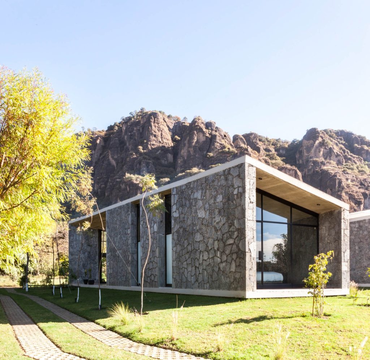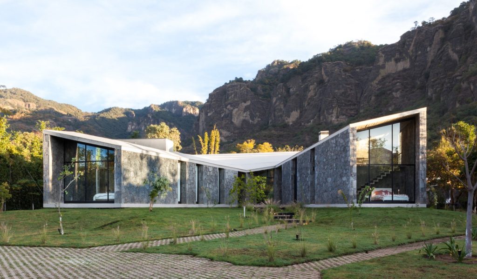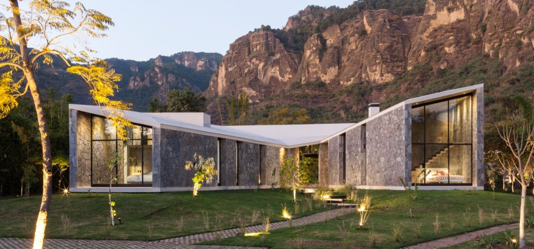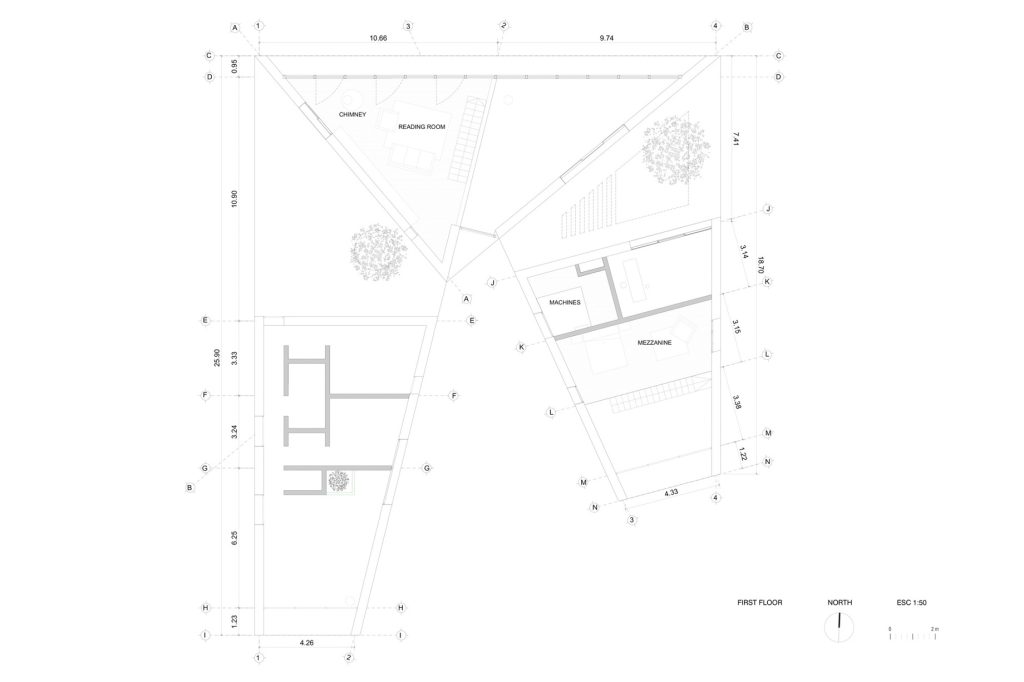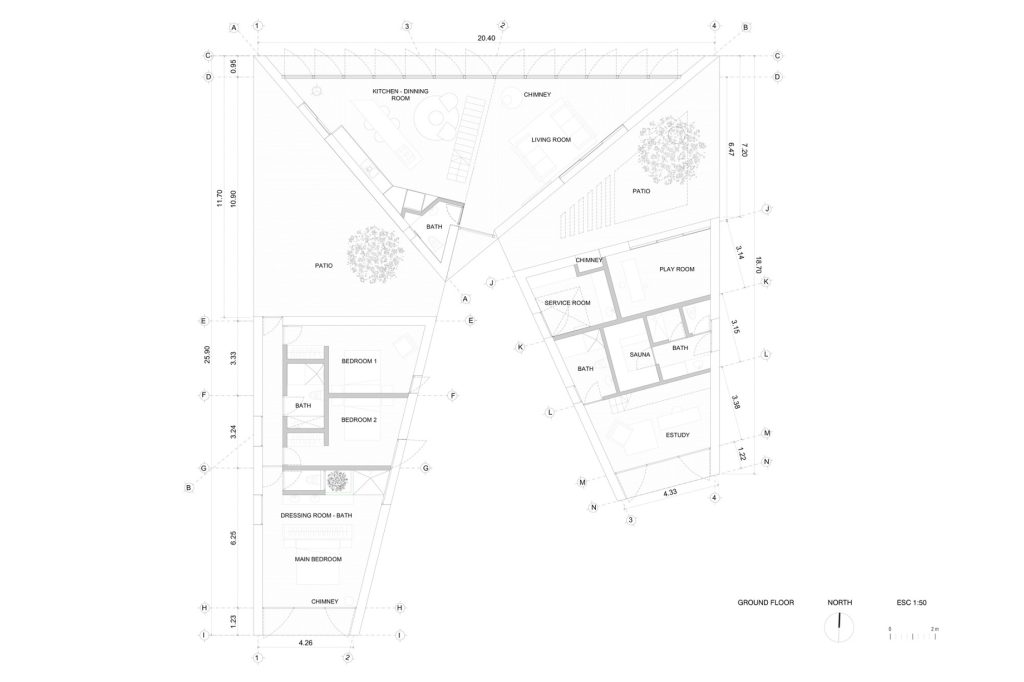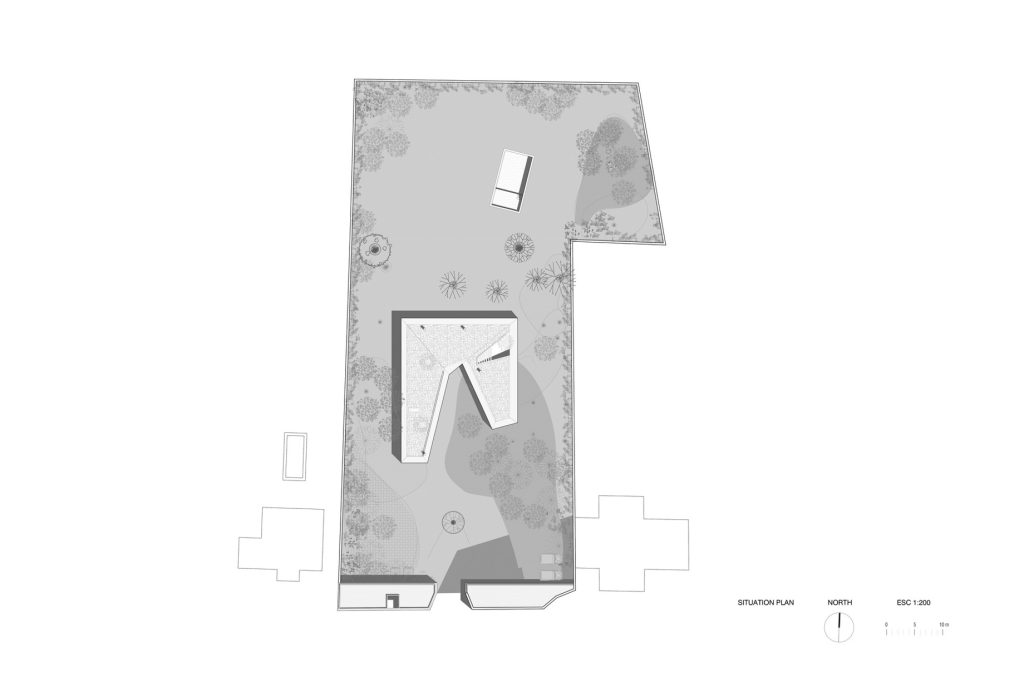Ma House, by Cadaval & Sola-Morales, is constructed from locally sourced volcanic stone, the house is designed to integrate seamlessly with the landscape while maintaining functionality. The structure is organized around a square geometry with open and enclosed spaces that foster a fluid connection to the outdoors.
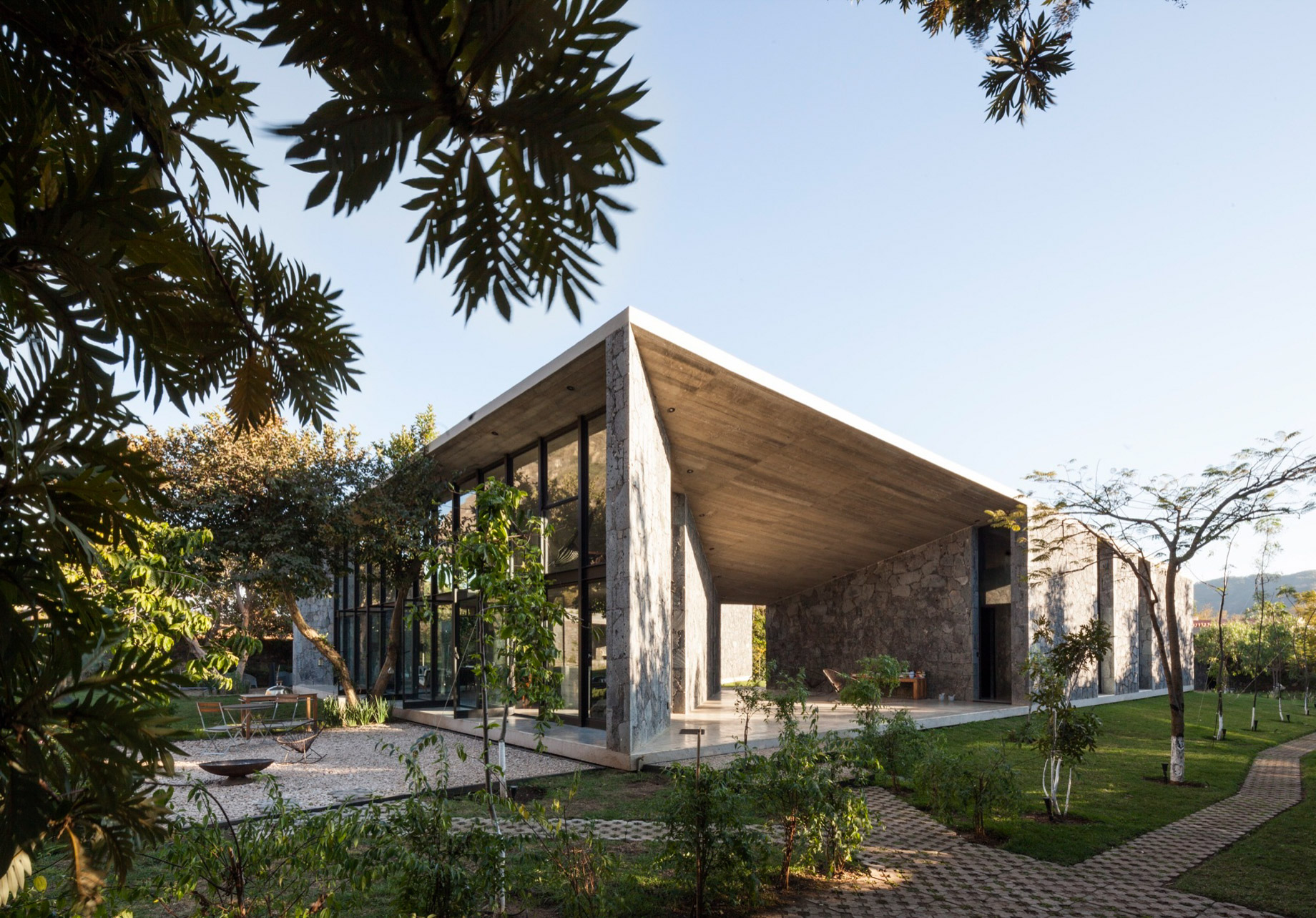
- Name: Ma House
- Bedrooms: 3
- Bathrooms: 5
- Size: 3,229 sq. ft.
- Built: 2016
MA House in Tepoztlán is a striking statement of seamless integration of modern architecture with the natural environment. Situated on the outskirts of a small, picturesque village with pre-Hispanic roots, the house is crafted primarily from volcanic stone, a material chosen not only for its aesthetic qualities but also for its practicality in terms of low maintenance and cost-effectiveness. The project embraces the rugged texture of the stone, which forms the structural backbone of the house, connecting it authentically to the surrounding landscape. The design challenge lay in using the stone structurally rather than merely as a finishing material, resulting in 40cm thick walls that bear the full load of the structure, showcasing an unembellished, functional beauty.
The design of MA House responds to the dual demands of its setting, framed by two imposing mountains and flanked by neighboring properties, by creating a volumetric composition that directs the main views and living spaces towards the mountains while minimizing openings on the sides. Unlike traditional patio houses, where circulation revolves around a central space, MA House reinterprets this concept by situating circulation along its outer perimeter. The house is defined by a succession of spaces arranged around a square geometry, with open and enclosed spaces intersecting diagonally to break the rigidity of the perimeter and introduce a fluid connection with the outdoors. Covered patios create sheltered outdoor living areas that enhance the sense of continuity between the interior and the natural surroundings.
The house is composed of three distinct pavilions unified under a continuous concrete roof that mirrors the form of the surrounding peaks. This roof, made of waterproof concrete, eschews surface finishes, further emphasizing the raw, unadorned quality of the materials. The structure is not merely a residence but an architectural expression of geometry and material, with each element serving a purpose beyond decoration. The result is a home that fosters an intense relationship between its inhabitants and the natural landscape, with the stone walls and vast windows framing ever-changing vistas of the mountains that dominate the backdrop of this remarkable architectural feat.
- Architect: Cadaval & Sola-Morales
- Interiors: Martha Perez
- Photography: Sandra Pereznieto
- Location: Tepoztlan, Mexico
