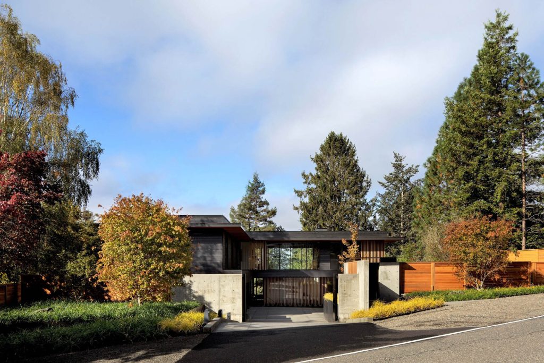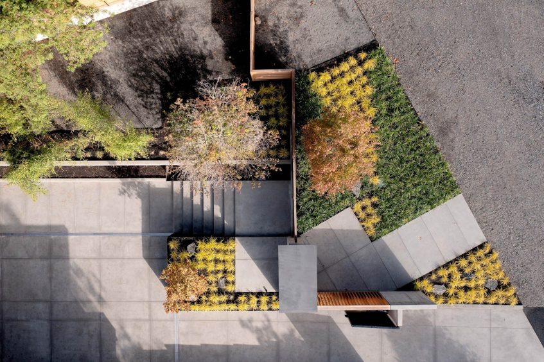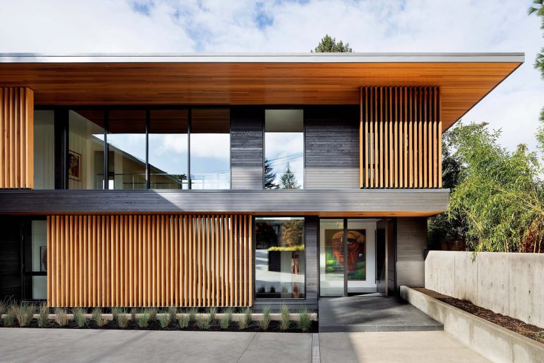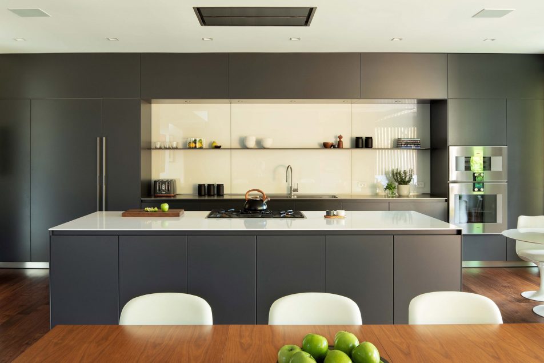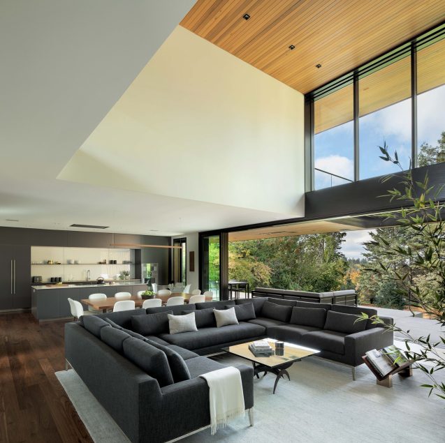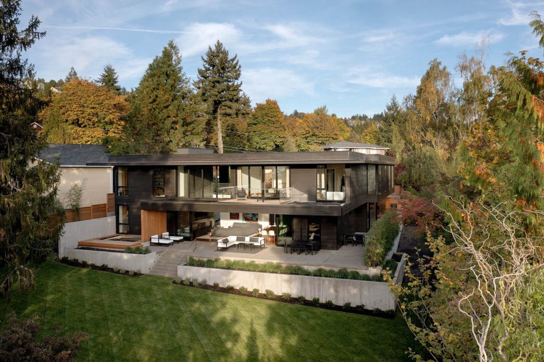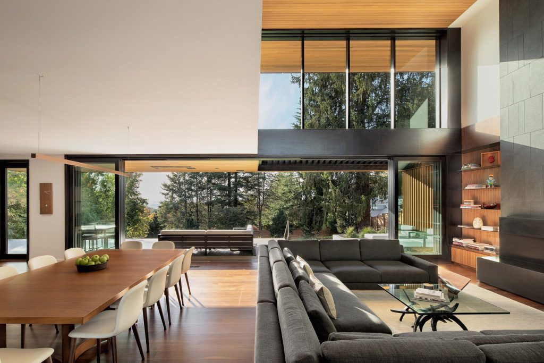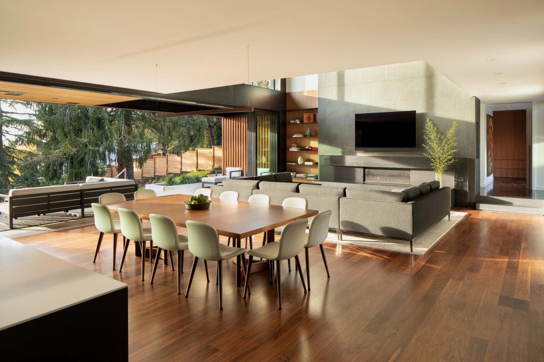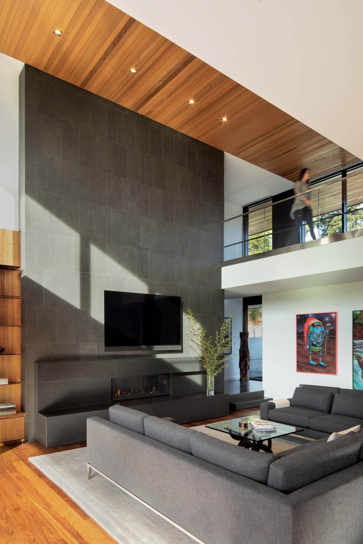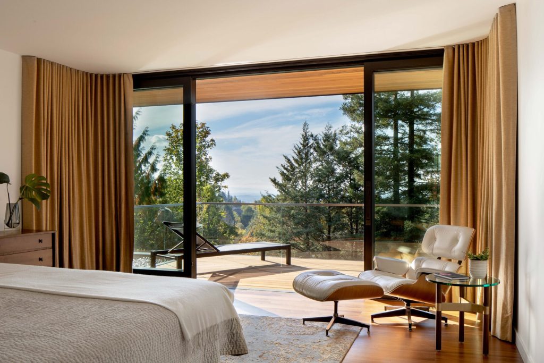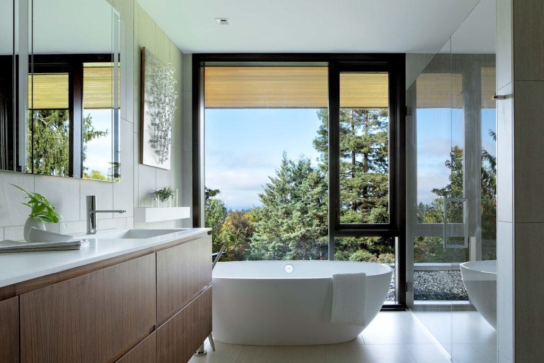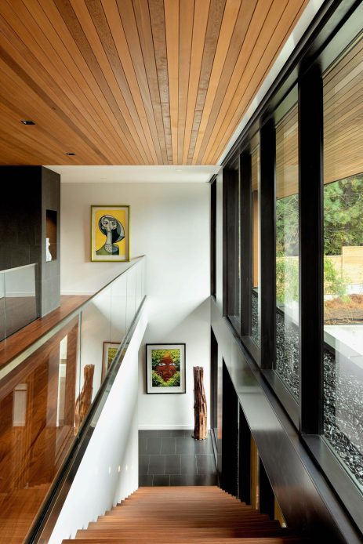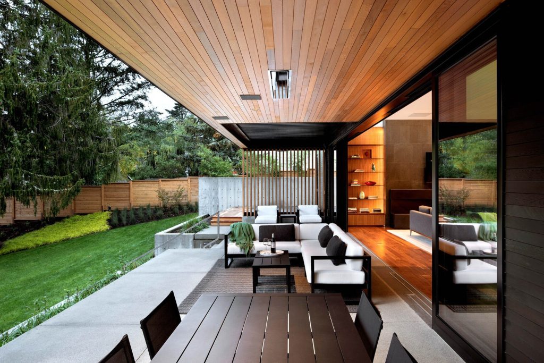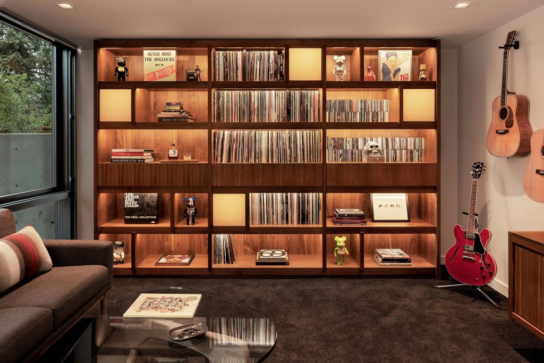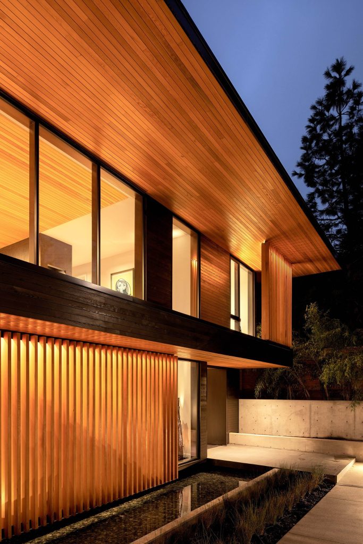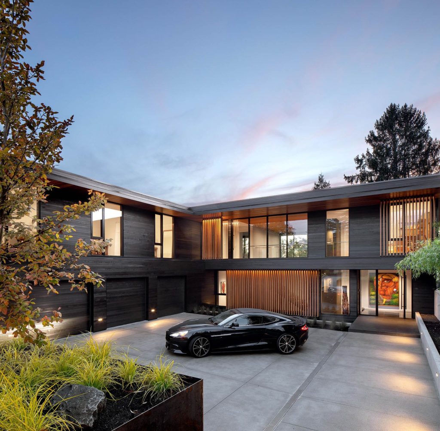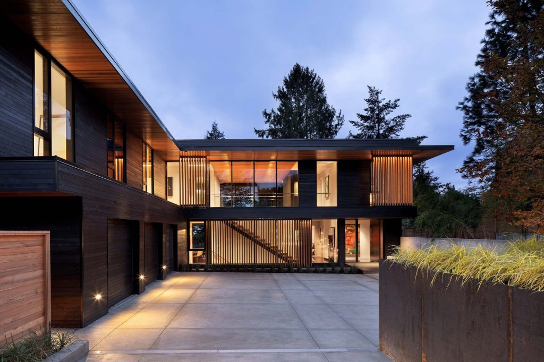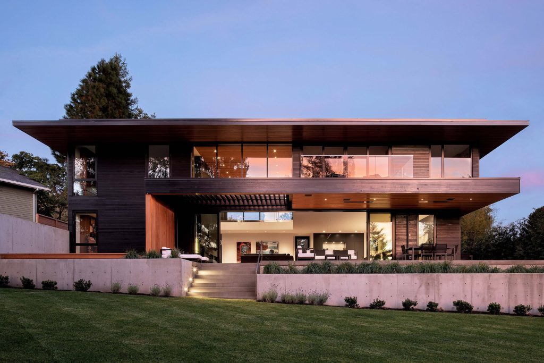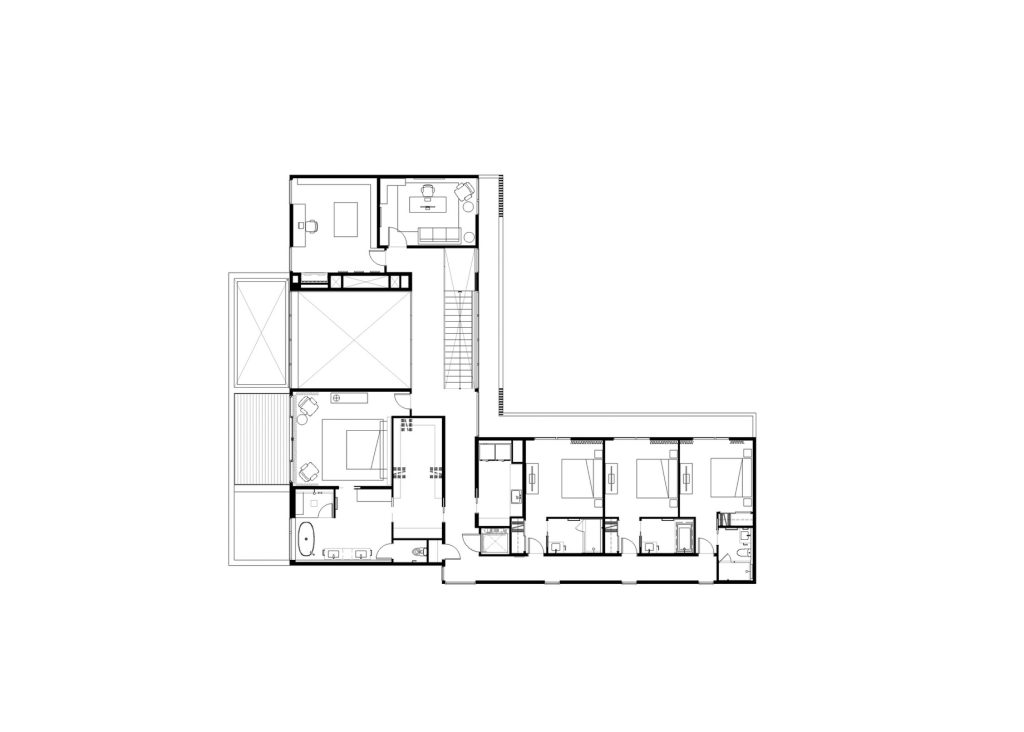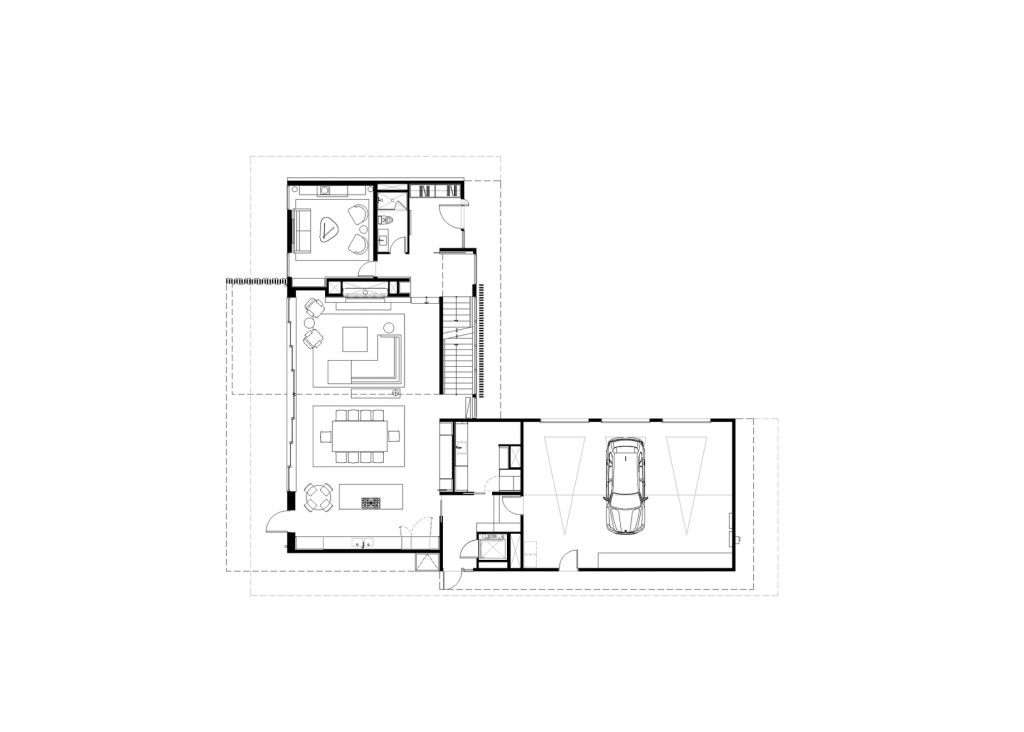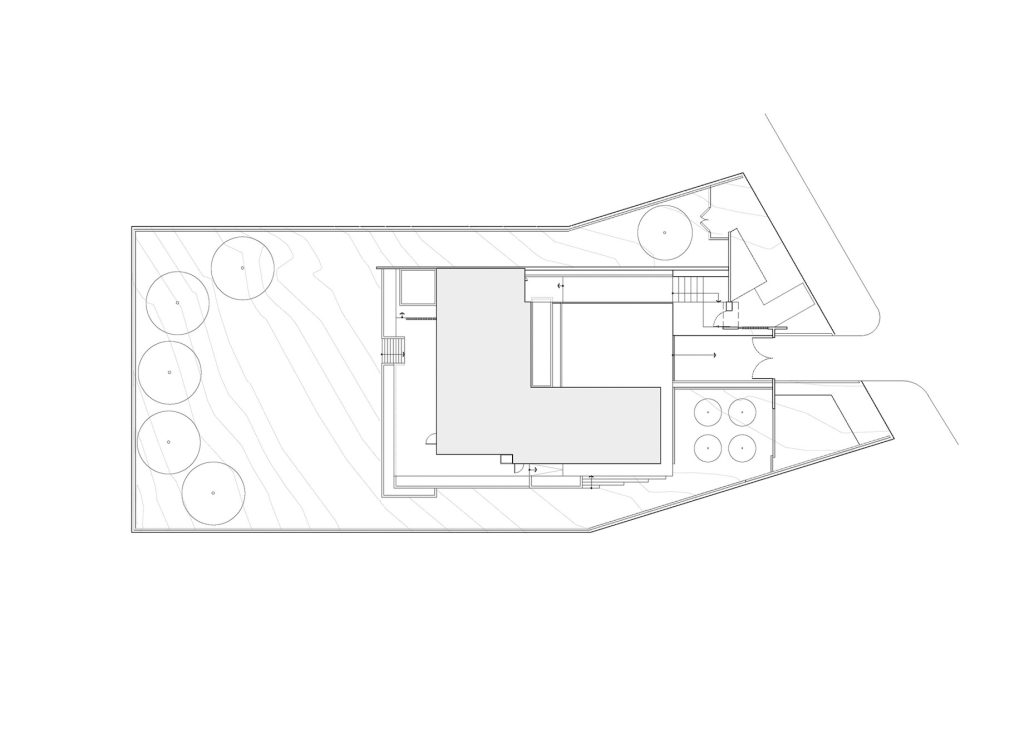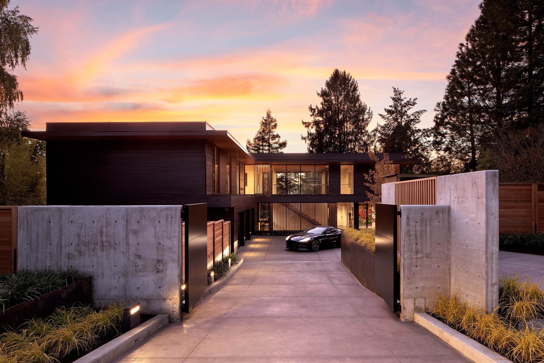
- Name: Maple Rock Residence
- Bedrooms: 4
- Bathrooms: 5
- Size: 7,500 sq. ft.
- Built: 2021
The Maple Rock Residence, a stunning Northwest contemporary home, was meticulously designed to cater to the homeowners’ passion for entertaining and their extensive art collection. SEA, the architectural firm responsible for the project, took great care in understanding the clients’ vision for their future lifestyle and conducted multiple space planning studies to ensure a seamless integration of functionality and aesthetics. With a gallery-like ambiance and a strong emphasis on indoor-outdoor connectivity, SEA has created a forever home that is both visually captivating and highly practical. Right from the early stages of the design process, it was evident that the Maple Rock Residence would be a significant milestone in the lives of the clients. On the verge of retirement and eager to shape their future at their own pace, the home played a pivotal role in determining their desired lifestyle.
One of the initial challenges faced by the architects was the steep slope of the site. With a grade change exceeding 20 feet from the road to the opposite end, it was crucial to work with the existing topography while ensuring the clients’ preference of staying in their beloved neighborhood. Fortunately, the site offered breathtaking views of the Coastal Range and boasted several mature trees. To harmonize with the natural contours of the land, the house and landscape were carefully designed to step with the profile of the site, effectively mitigating the variations in height. The landscaping surrounding the residence not only acts as a functional element in addressing the grade changes but also adds to the overall aesthetic appeal of the design. Seamlessly transitioning between different levels, the carefully planned outdoor spaces serve as a picturesque backdrop to the home.
Step inside, and you’ll be greeted by an interior that is open, luminous, and designed to facilitate entertaining. The main level features a grand foyer that leads to a spacious great room, complete with a two-story flamed granite fireplace, custom built-in shelving, and a massive 40-foot-wide sliding door that seamlessly connects the interior with the patio area. Adjacent to the great room, a sleek kitchen, a generous 12-seat dining table, and a custom coffee and spirits bar offer the perfect space for hosting gatherings and creating lasting memories. Ascending to the second story, you’ll find a bedroom wing and an office wing, interconnected by a captivating bridge element. The primary bedroom boasts a balcony that overlooks the backyard and provides breathtaking views of the surrounding mountains. Additionally, the residence caters to the client’s passion for music, featuring a first-floor music room with custom shelving and a comfortable space to relax and enjoy their extensive collection.
Externally, the Maple Rock Residence captivates with its contrasting elements and subtle references to Japanese aesthetics. Clad in western red cedar with a sophisticated black finish, the exterior exudes a moody elegance. Vertical warm-toned wood slats not only add visual interest but also provide privacy while still allowing ample natural light to filter into the living spaces, creating a harmonious blend of privacy and openness. The Maple Rock Residence seamlessly combines a gallery-like aesthetic, indoor-outdoor integration, and thoughtful design elements to create a home that fulfills the clients’ desire for a space to entertain and showcase their extensive art collection. With its stunning architecture, functional layout, and attention to detail, this contemporary masterpiece is a testament to SEA’s commitment to crafting extraordinary homes that cater to their clients’ unique lifestyles and passions.
- Architect: Scott Edwards Architecture
- Interior Design: Katy Krinder Interior Design
- Builder: Hamish Murray Construction
- Photography: Jeremy Bittermann
- Location: Portland, OR, USA
