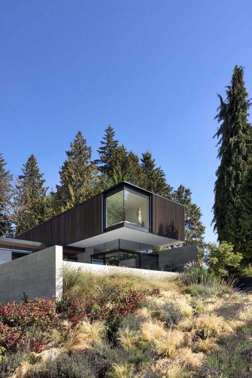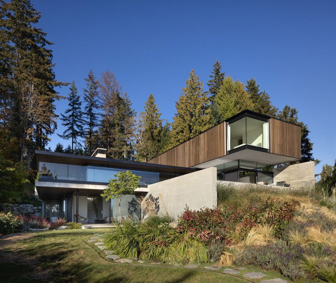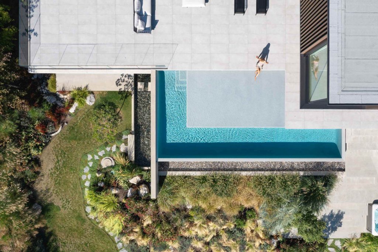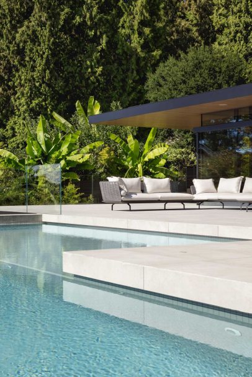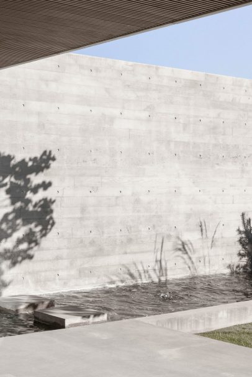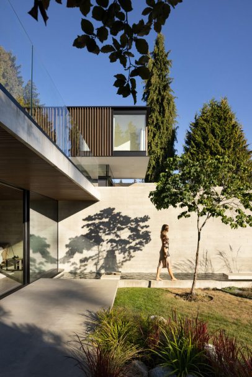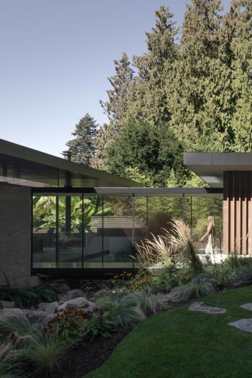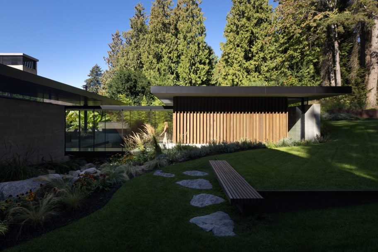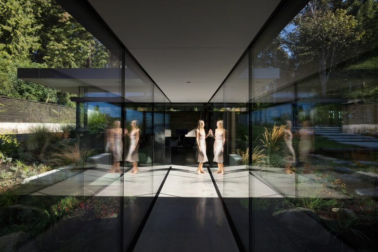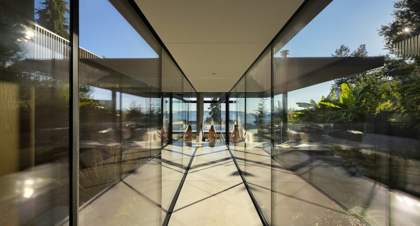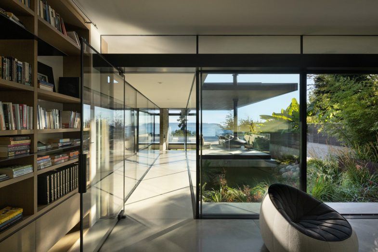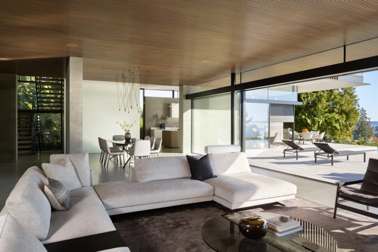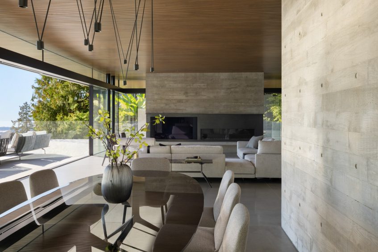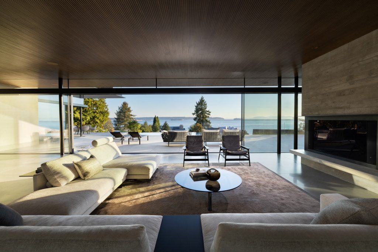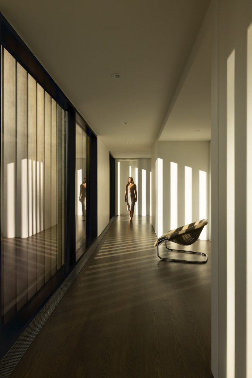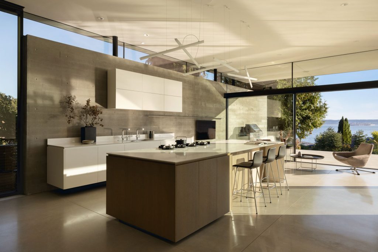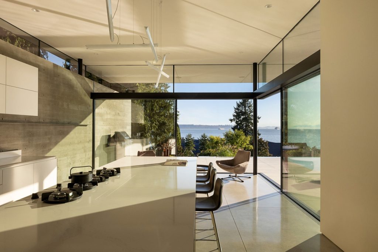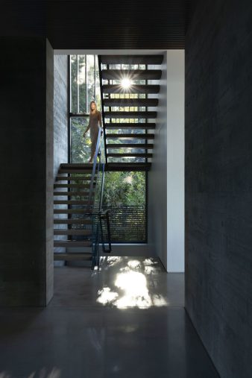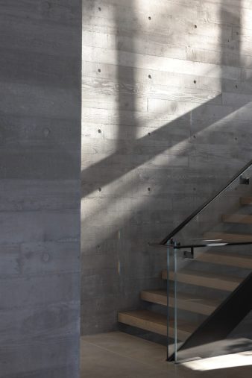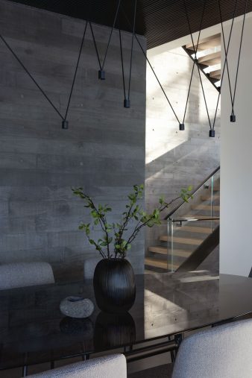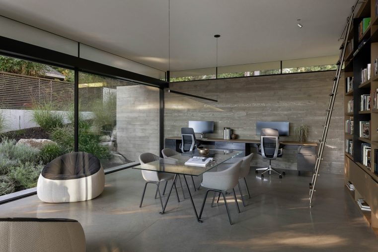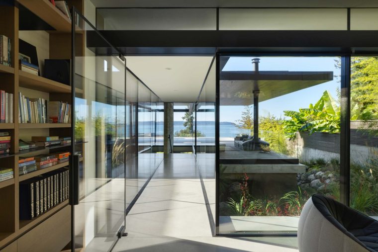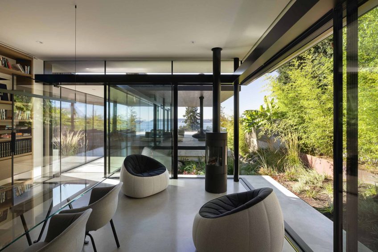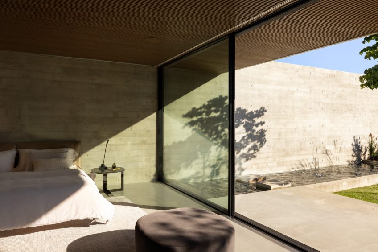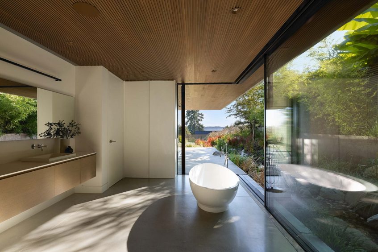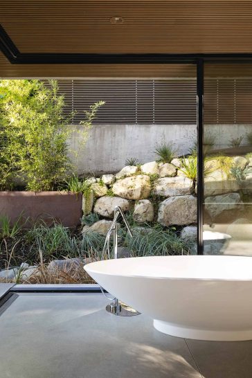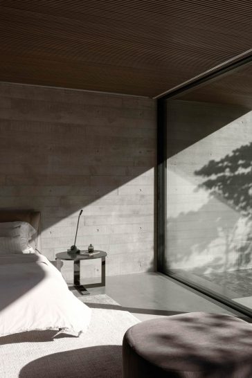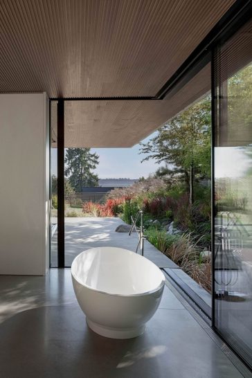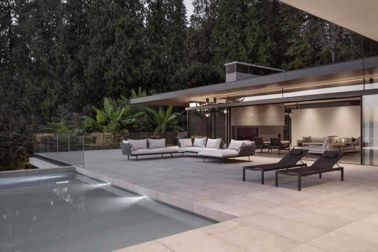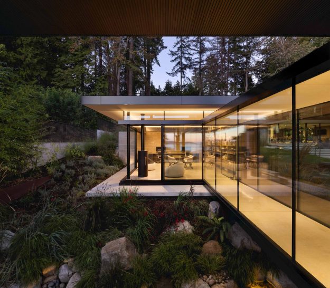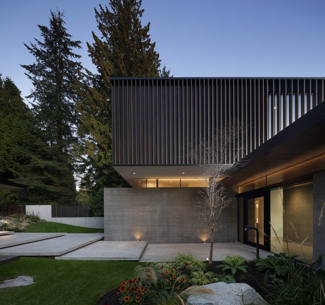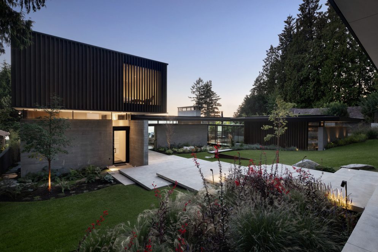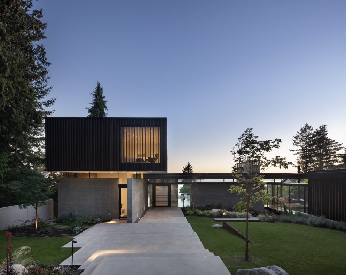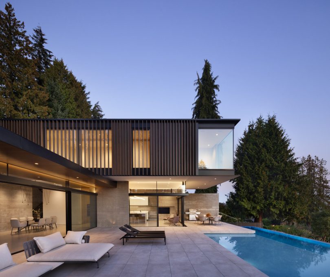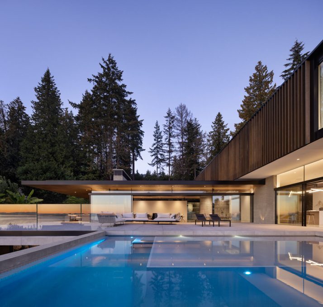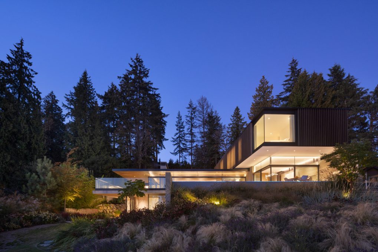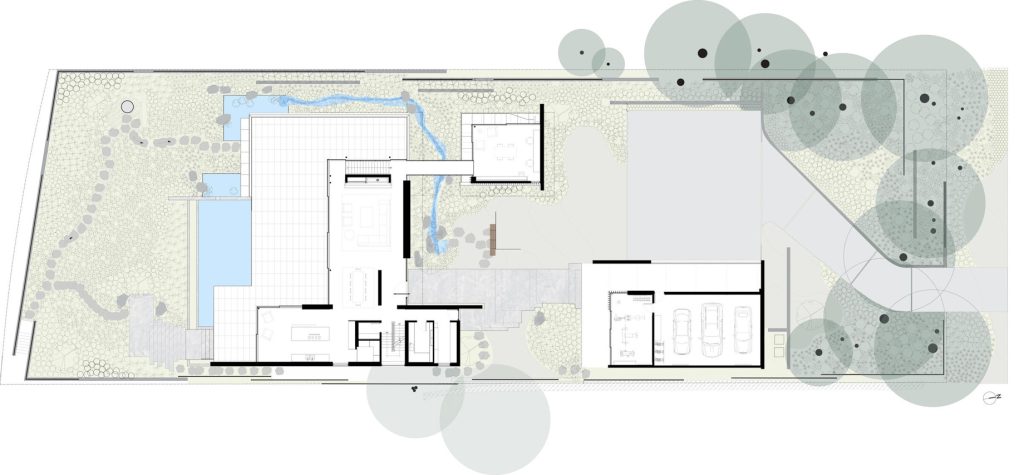Marine Residence, designed by Openspace Architecture, is tucked above West Vancouver’s oceanfront, this contemporary residence blurs the lines between architecture and nature, creating a seamless connection to its forested surroundings and expansive coastal views. Built over three levels, the structure combines cast-in-place concrete, steel, and engineered woodframe construction. The home’s design integrates modern minimalism with a nod to Miesian architecture, featuring slender cantilevers, a green roof, and extensive glass facades that frame panoramic views of the Strait of Georgia and the distant Gulf Islands.
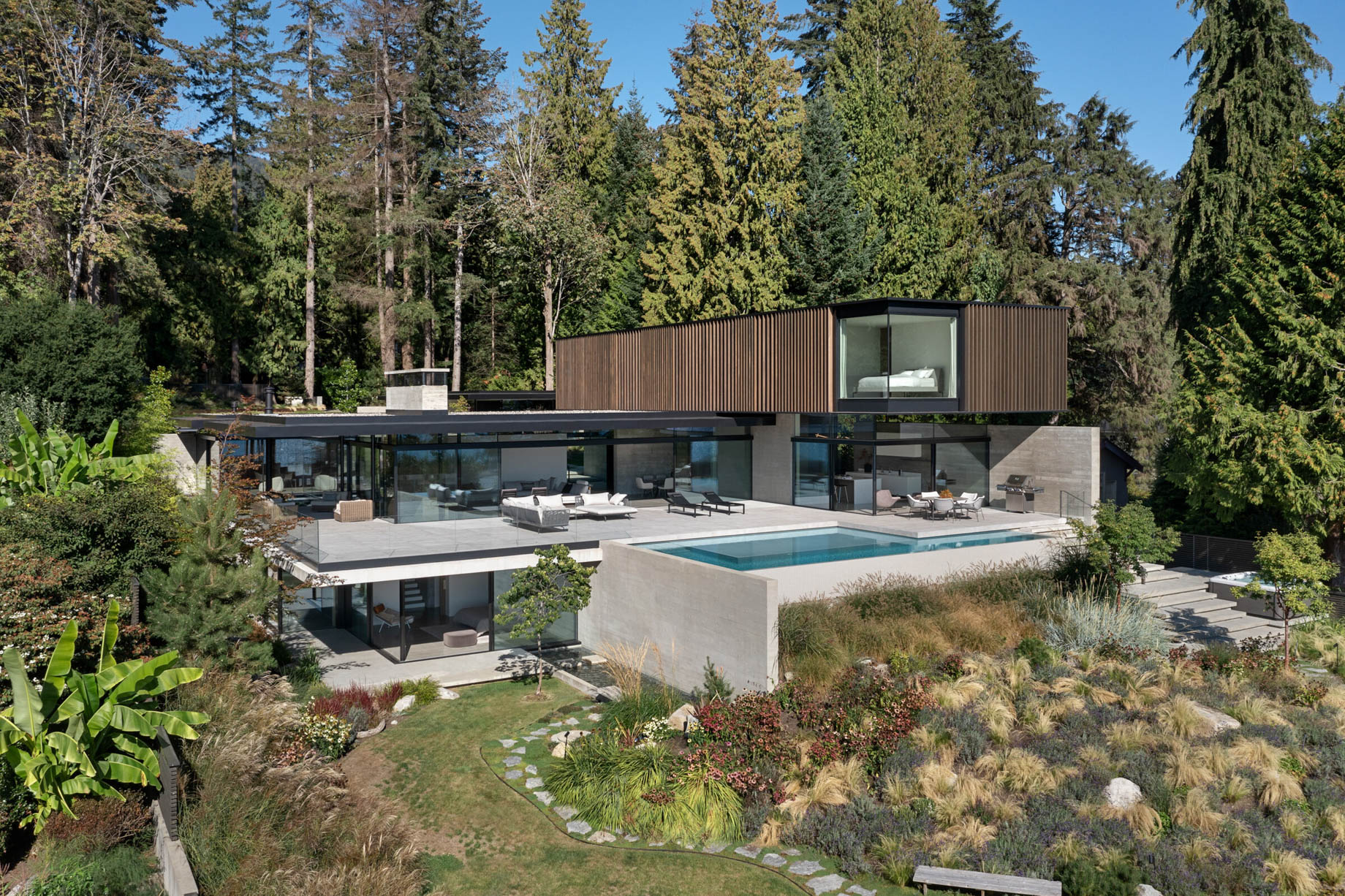
- Name: Marine Residence
- Bedrooms: 4+
- Bathrooms: 5+
- Size: 7,000 sq. ft.
- Built: 2022
Marine House in West Vancouver is an expansive, contemporary residence that integrates seamlessly with its striking natural surroundings. Designed with slender “Miesian-esque” architecture, the home’s minimal structure includes long cantilevers, an extensive glass façade, and thin roof profiles, creating an elegant harmony between bold architectural elements and the Pacific coastal landscape. Through a carefully composed interplay of cast-in-place concrete, steel, and engineered wood, the architects deliver a robust yet refined dwelling. Warmed by natural textures and sunlight, Marine House features over 7,000 square feet across three levels, including a detached garage and captivating green roof.
Positioned along the edge of a forest and overlooking the Gulf Islands, Marine House combines privacy with immersive, 240-degree ocean views. Inside, abundant floor-to-ceiling glass blurs the boundaries between indoor and outdoor spaces, bringing in ample light and showcasing the surrounding environment. The main level extends outward with glass sliding doors that open to a spacious plaza and infinity pool, enhancing a connection with the landscape. Elevated wooden louvers and concrete planes on the home’s façade create a balance between openness and enclosure, offering both transparency and seclusion. An elevated cedar-clad volume on the upper level, designed with vertical louvers, appears to float, complementing the lightness of the structure while maintaining privacy for the four bedrooms.
On the lowest level, the primary suite reflects a unique design approach that leverages the site’s natural contours to provide an intimate, retreat-like atmosphere. This lower-level suite is a peaceful enclave that further embodies the home’s connection to its coastal site. Here, large sliding glass walls open to a private terrace, where sounds of a nearby stream blend with the views of trees and distant waters. The primary suite’s bridge-like access over a water feature, alongside textured wooden soffits and ample natural lighting, invites a profound sense of place, making this residence both a functional home and a tranquil escape on Canada’s West Coast.
- Architect: Openspace Architecture
- Builder: Hart+Tipton Construction
- Engineer: Aspect Structural Engineers
- Windows: Vue Glazing
- Landscape: Botanica Design
- Photography: Ema Peter
- Location: West Vancouver, BC, Canada
