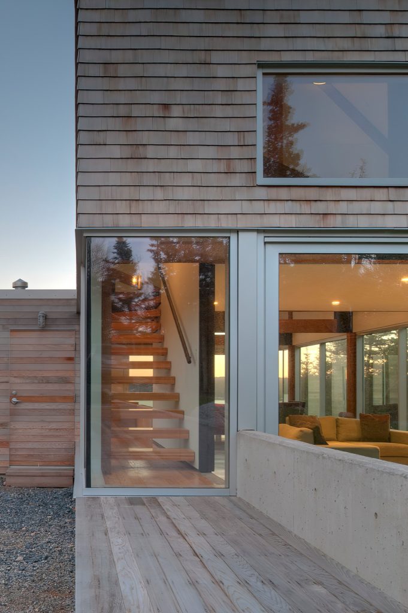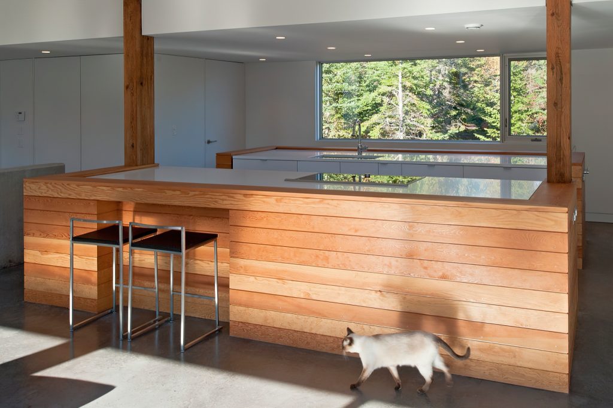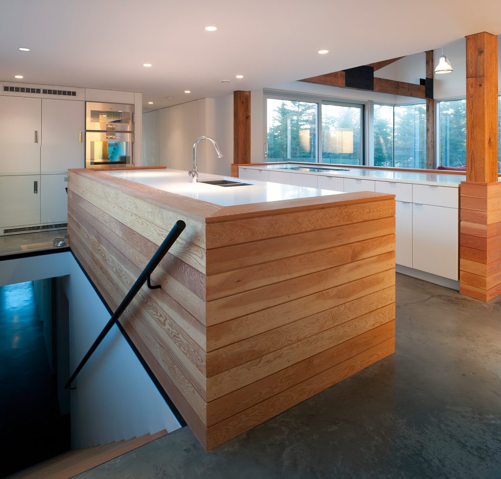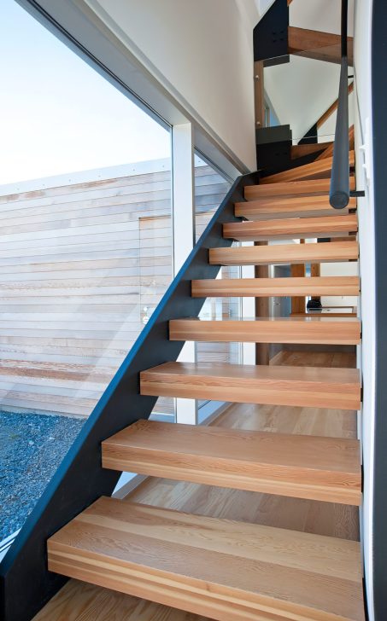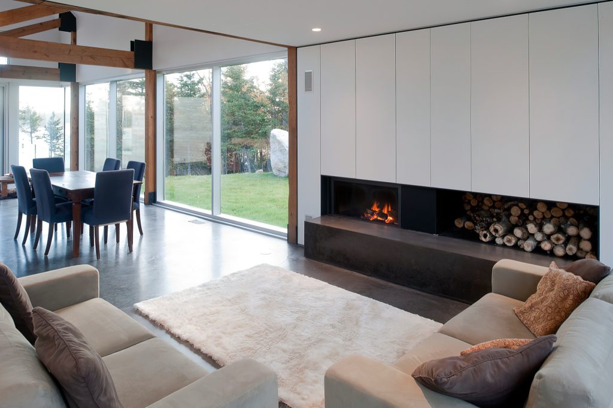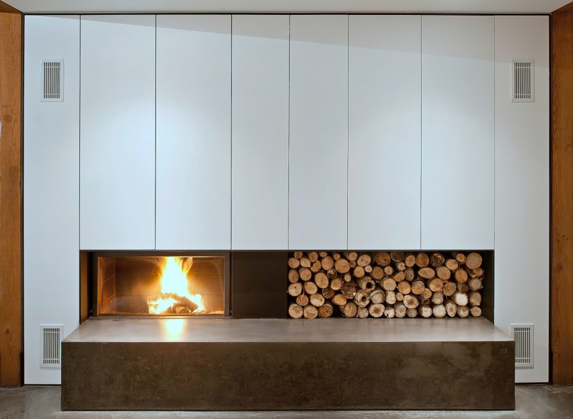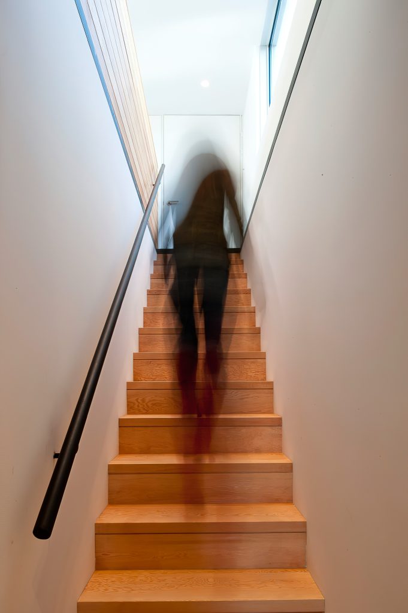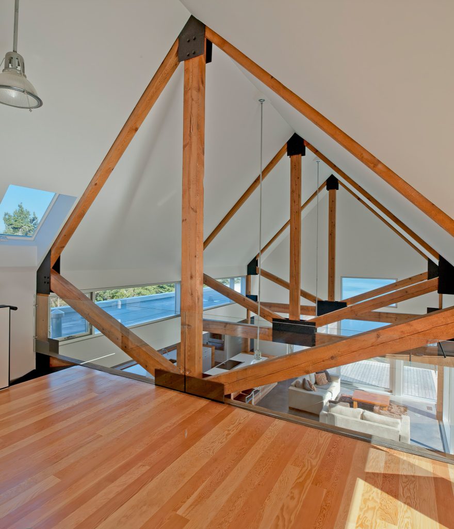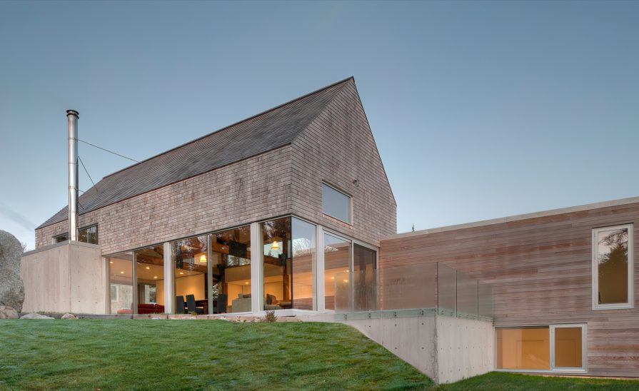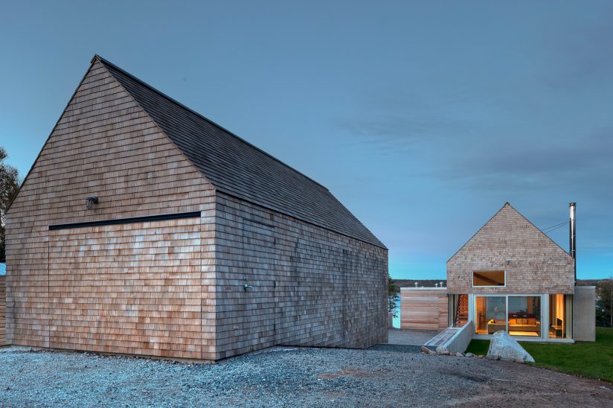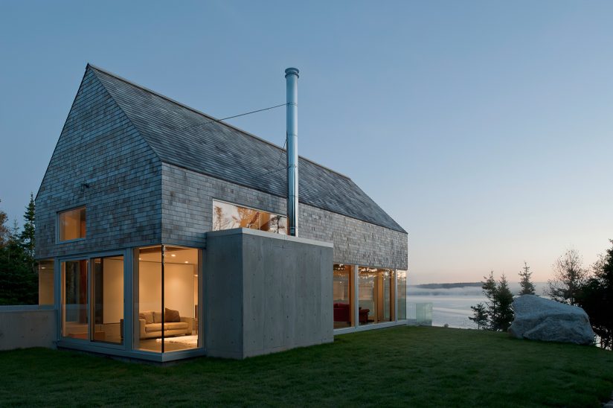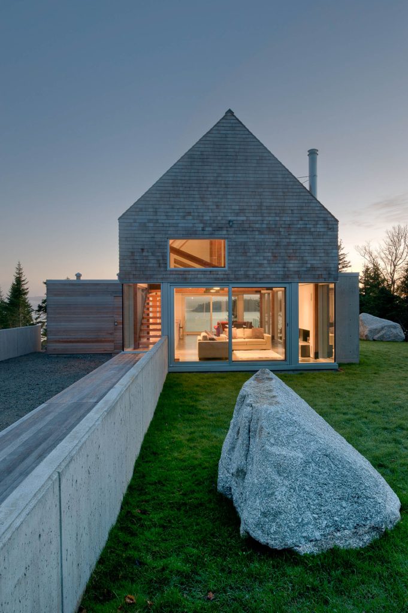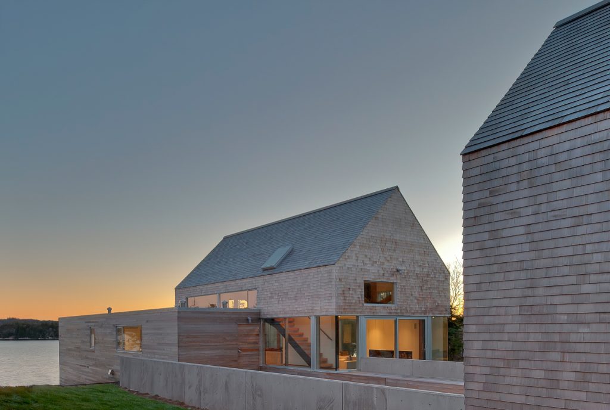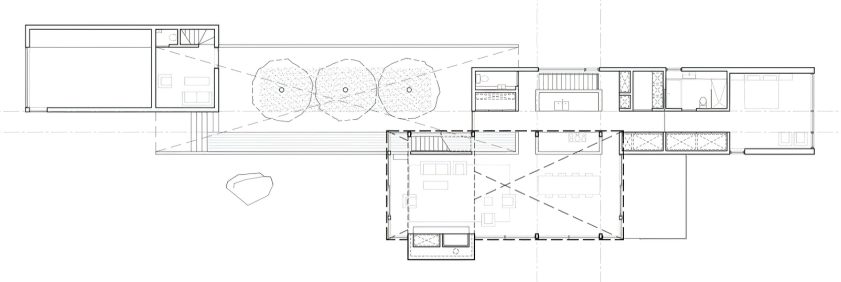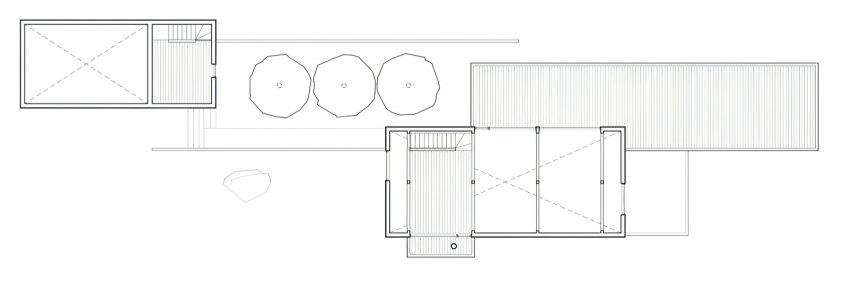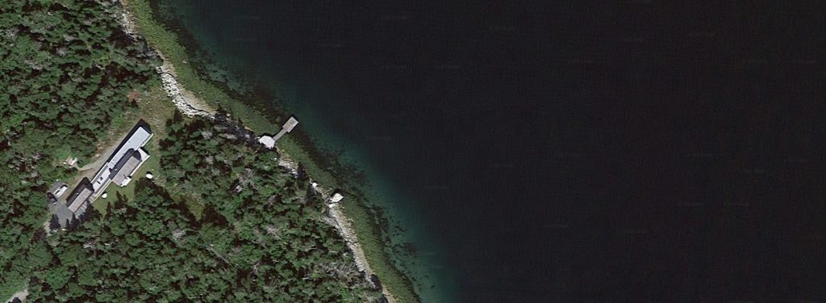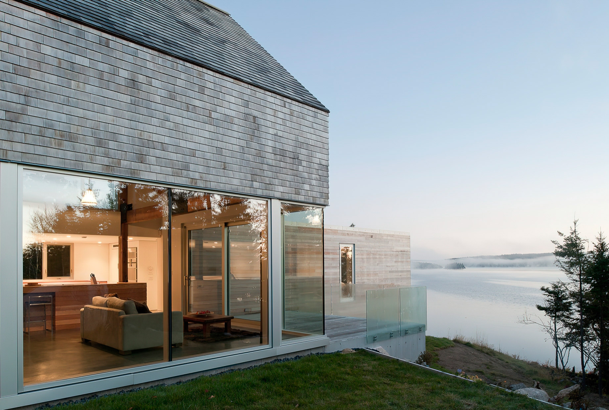
- Name: Martin-Lancaster House
- Bedrooms: 4
- Bathrooms: 4
- Size: 3,000 sqft (279 sqm)
- Lot: 2.64 acres
- Built: 2010
The Martin-Lancaster house is a 3,000-square-foot courtyard house situated on the rugged Atlantic coast of Nova Scotia. It is composed of four primary components: a gabled garage/guest house, a gabled social pavilion, a north-facing private service bar, and an arrival court. The arrival sequence is a progression towards the sea; past the protective garage, down into the protected courtyard, along a bench, into the foyer, then into the double-height living pavilion, and onto a terrace above the sea. The south-facing social pavilion is anchored by a totemic concrete hearth.
This project is an abstract, highly restrained essay on the local material culture traditions of the place. The monolithic zero-detailed, local, cedar-shingled walls and roofs respond well to the frequent wet/dry, freeze/thaw cycles of the labile marine climate. Clean curtain wall glazing allows the landscape to flow through the house. A heavy timber structure in the living pavilion signifies its social function. The passive solar building strategy is extended to the interior through the use of an in-floor, hydronic radiation system.
An elegant modernity that responds to place, the home represents for us a semi-regular return to sources in the longstanding, rich, wood-building traditions of Atlantic Canada – returning ‘home.’ These traditions offer lessons about cultural response and well-building, which translate directly into value for our clients. This is, however, a modern reinterpretation of building principles, whose frugal, stripped-down, pragmatic aesthetic is always contemporary. The result is a rich spatial procession from the road, past the barn, through the court, foyer, great room, exterior terrace, and views out to sea and along the coastline. A clear programmatic hierarchy is expressed tectonically, with energy-efficient strategies.
- Architect: MacKay-Lyons Sweetapple Architects
- Photography: Greg Richardson
- Location: 19 Noonan Drive, Prospect, NS, Canada
