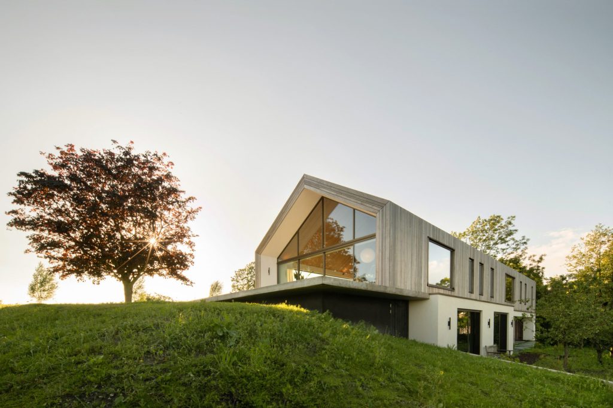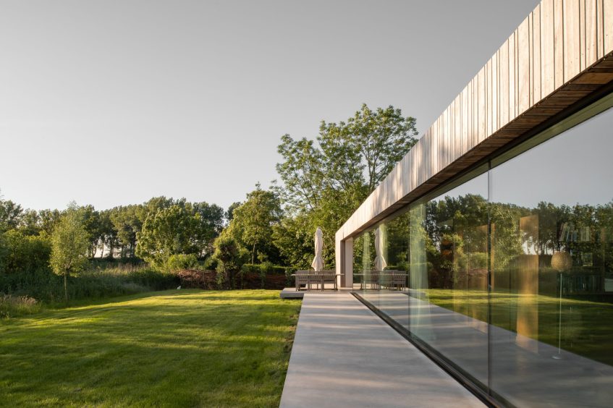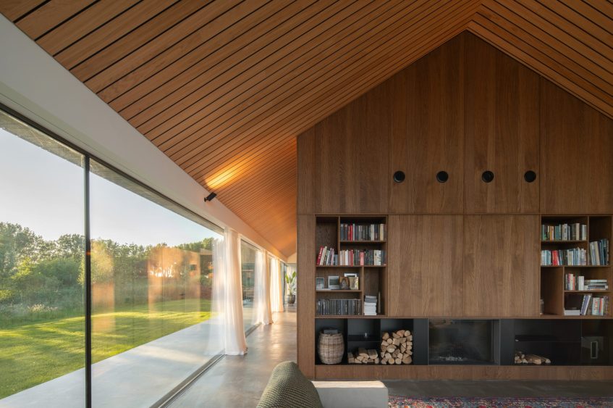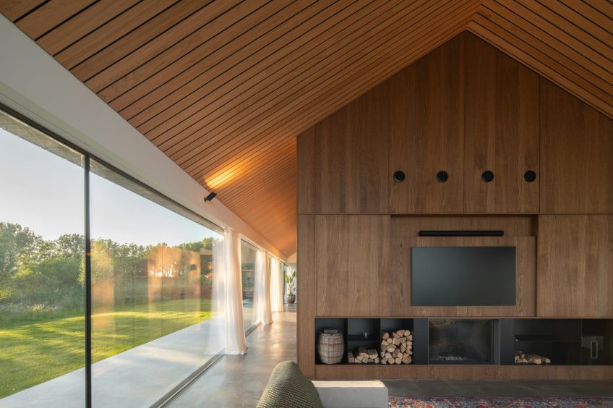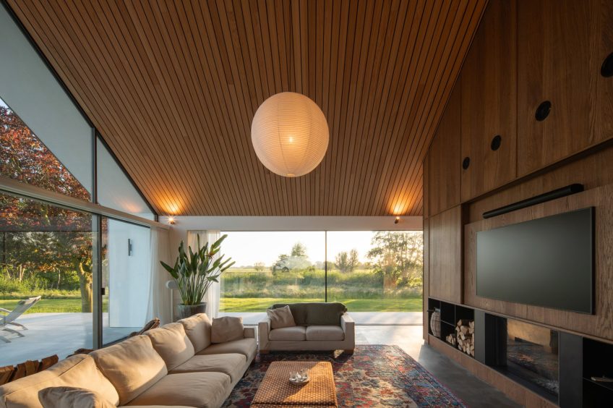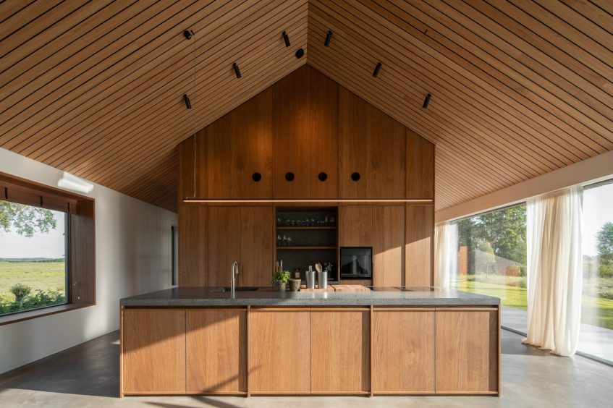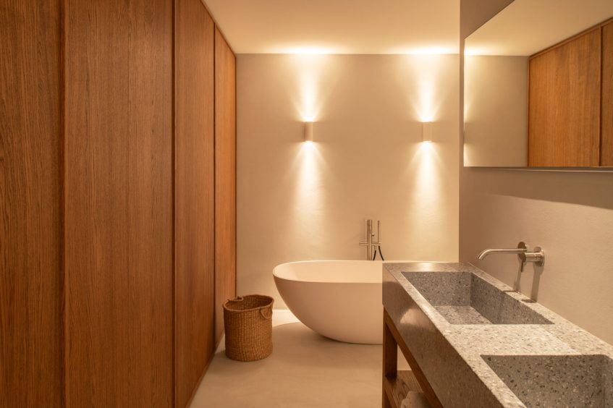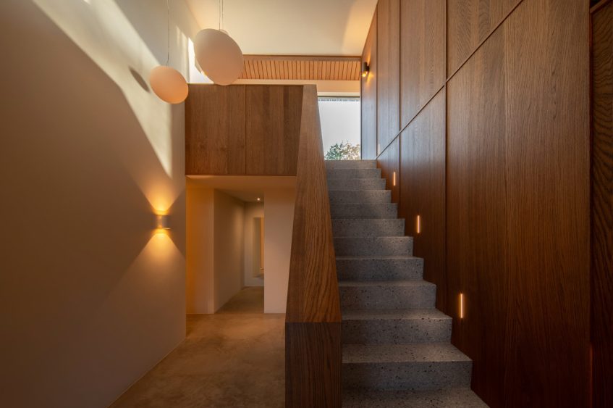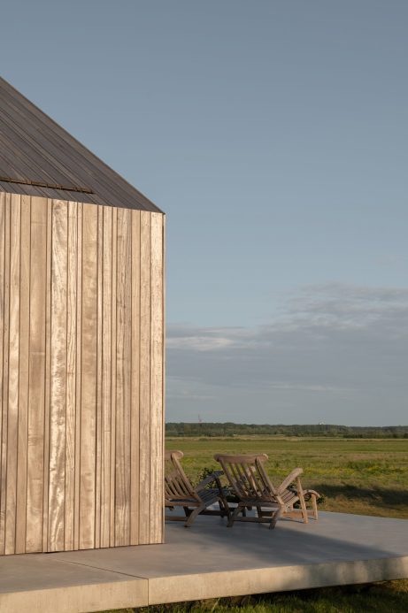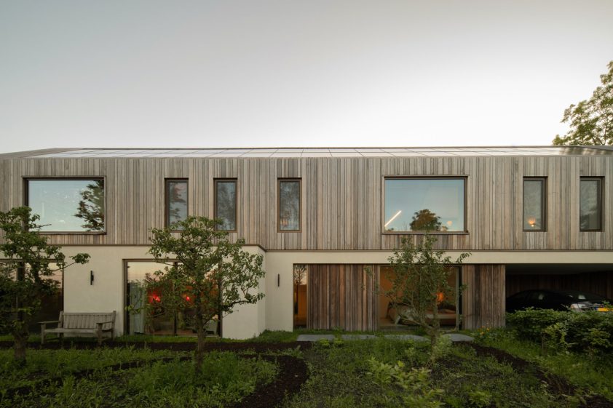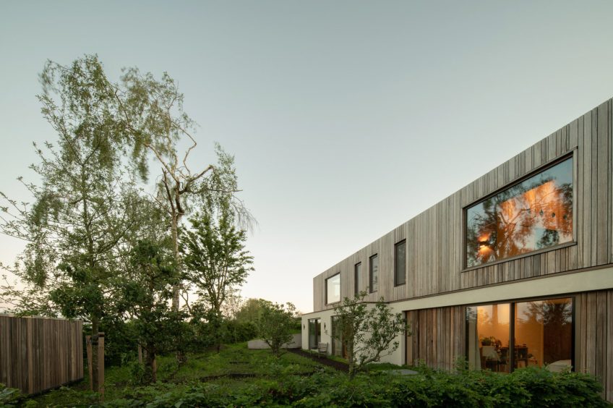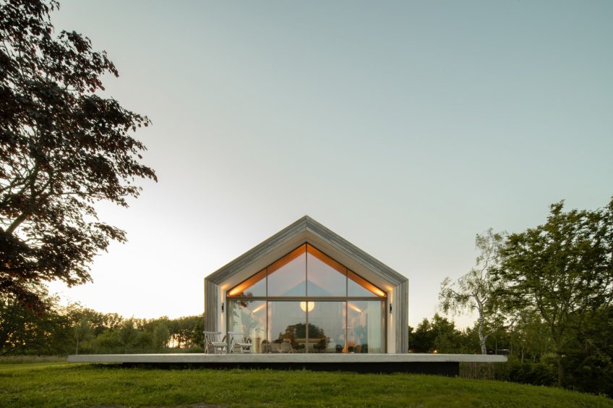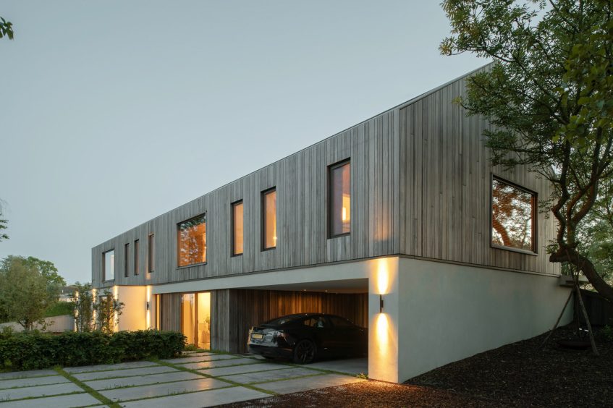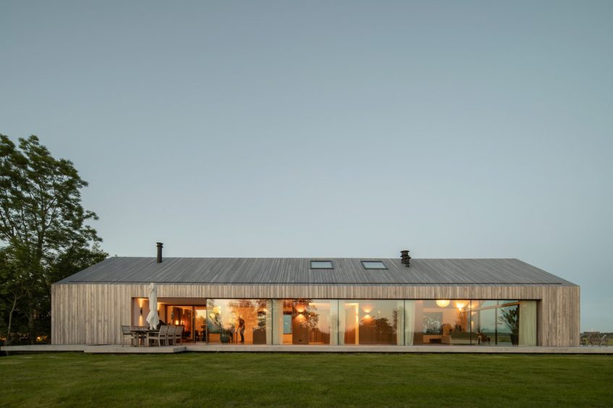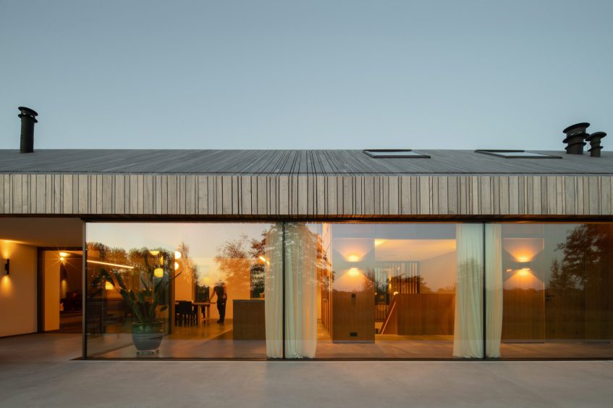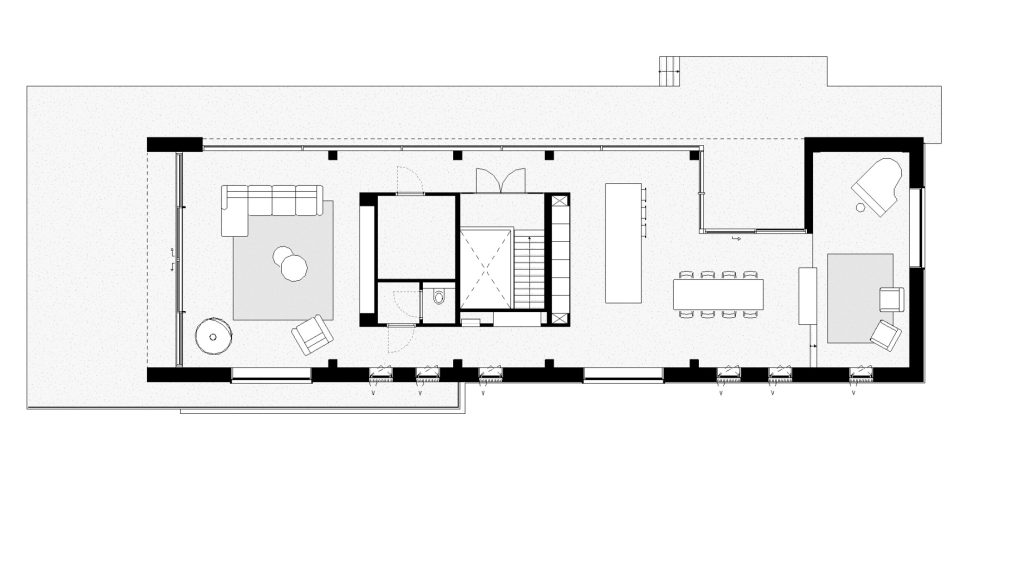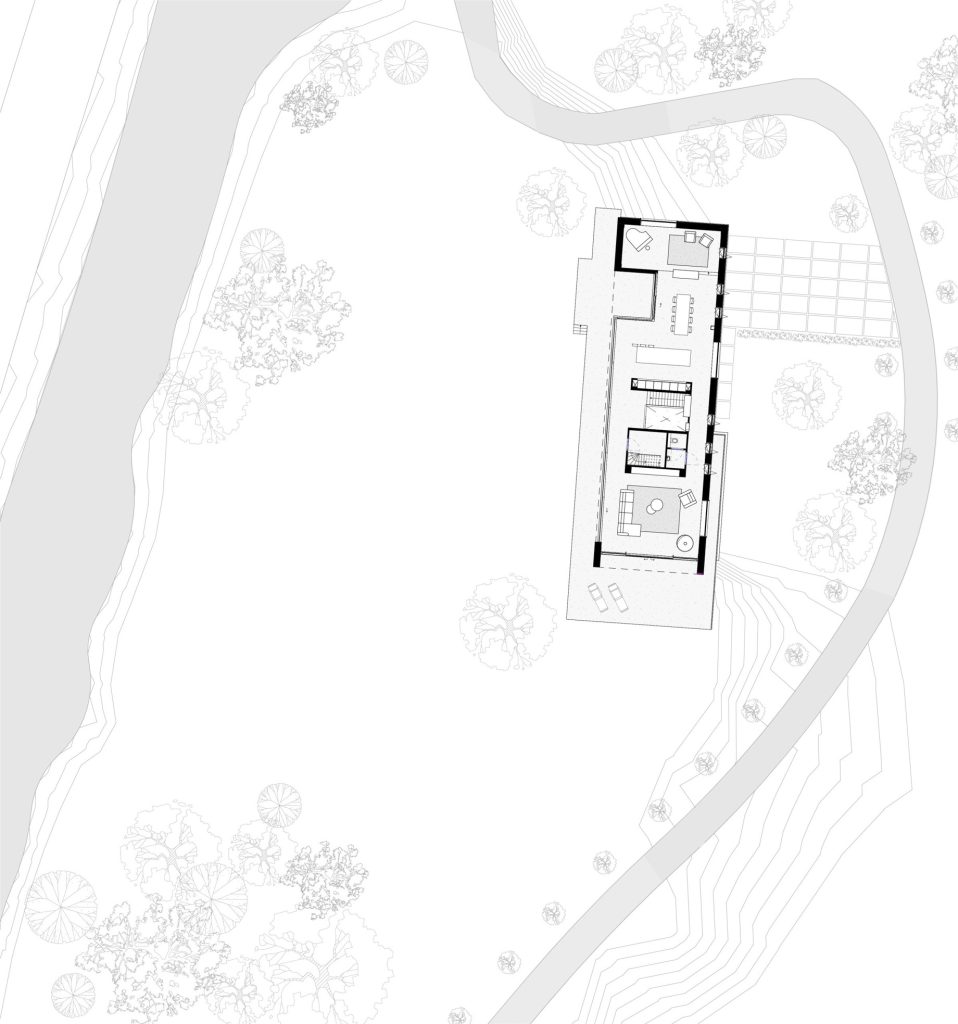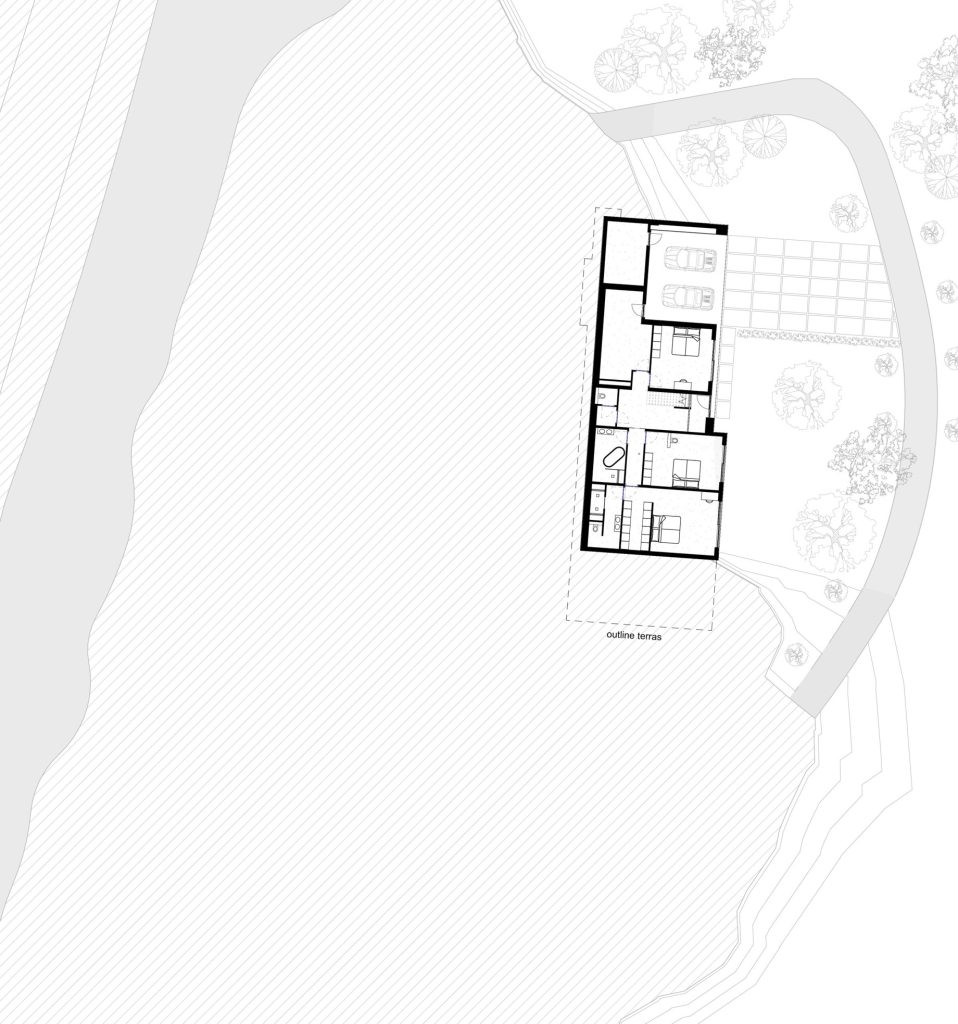Meadow House, by JURY! Architecture. is an ambitious renovation project focused on transforming an existing dike house in the Netherlands into a contemporary home that meets modern standards of comfort and sustainability.
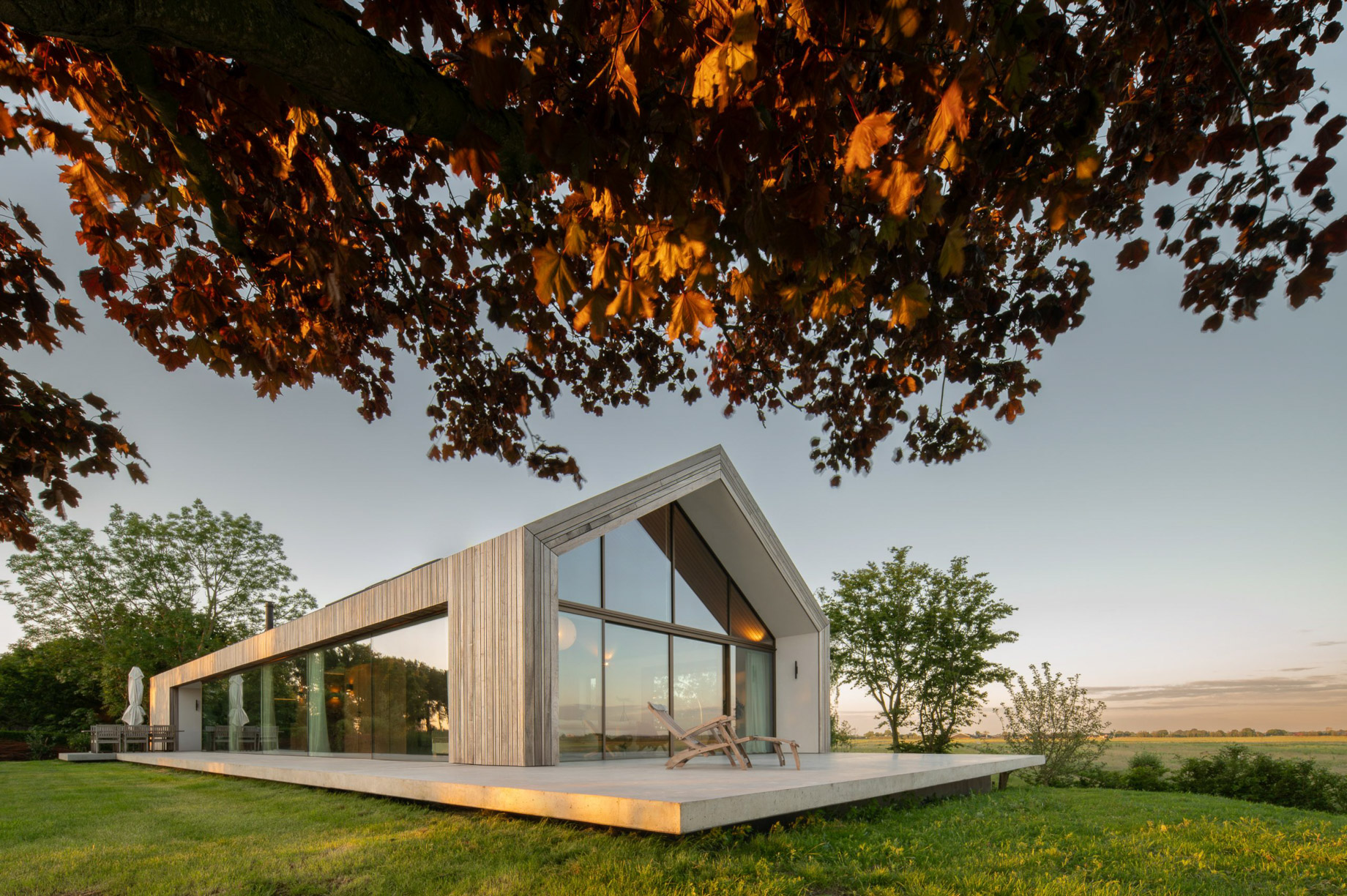
- Name: Meadow House
- Bedrooms: 3
- Bathrooms: 4
- Size: 4,197 sq. ft.
- Built: 2024
Meadow House is a meticulously designed renovation of an existing dike house that harmonizes modern comfort with the cultural heritage of its landscape. The original structure, a concrete basement embedded in a dike and exposed to the east, has been retained and enhanced with a contemporary superstructure. This renovation not only improves the technical and sustainable aspects of the home but also strengthens its connection to the Special Provincial Landscape, preserving the agricultural peat meadow’s open and green character, integral to the region’s cultural-historical significance.
The redesign preserves the house’s archetypal form with a slightly sloping saddle roof, while the choice of materials, a greyed Padouk wooden facade and roof, emphasizes the building’s horizontal proportions, allowing it to blend seamlessly into its surroundings. The interplay between the exposed basement, treated with grey decorative plaster, and the wooden superstructure, subtly separated by a continuous drip profile, accentuates the building’s length, ensuring it feels both grounded and integrated with the landscape. Large glass openings on the east and west facades, along with vertical divisions in the wooden cladding, enhance the connection between interior and exterior, offering spectacular views and an optimal experience of the surrounding environment.
Inside, the ground floor features an open-plan design, organized around a central volume that houses essential facilities and creates distinct areas within the space. The minimalistic and carefully detailed approach ensures that the architecture complements the detailed landscape, with spaces that are both functional and inviting. From the large living area with sliding doors to the intimate kitchen and dining space, the design balances purity and functionality, creating a home that is as much a part of the landscape as the landscape is part of the home.
- Architect: JURY! Architecture
- Photography: Aiste Rakauskaite
- Location: Maasland, Netherlands
