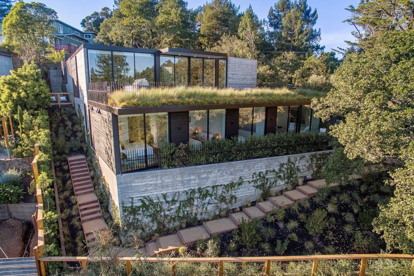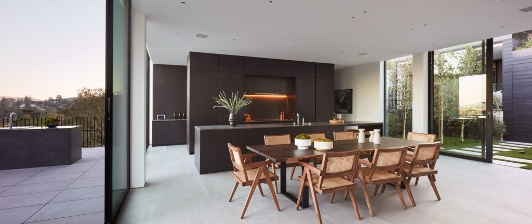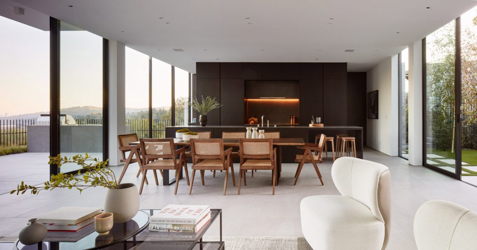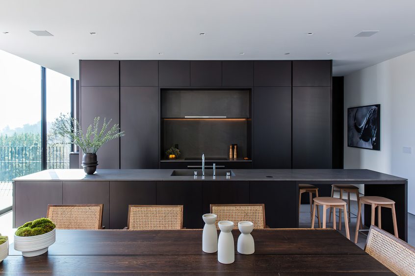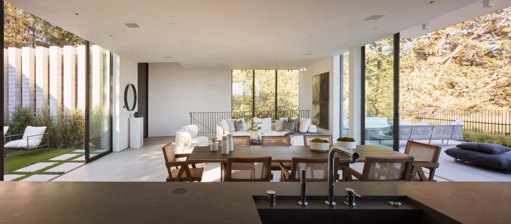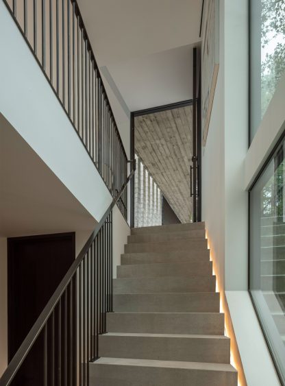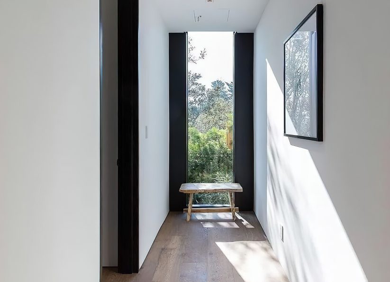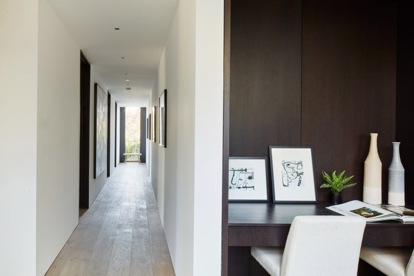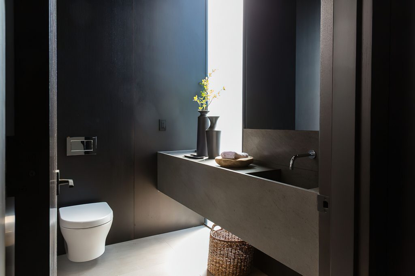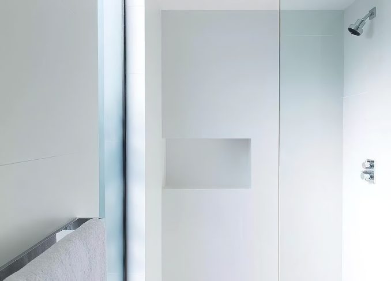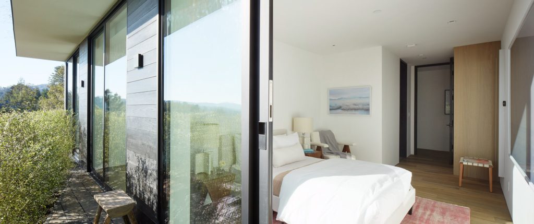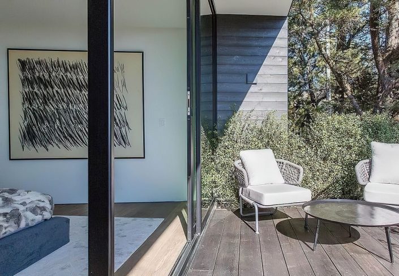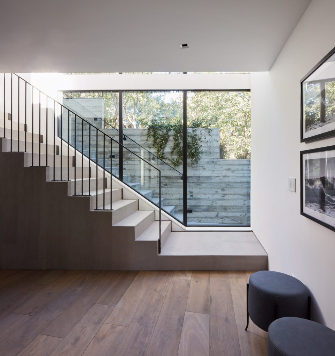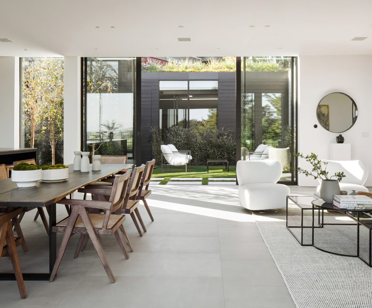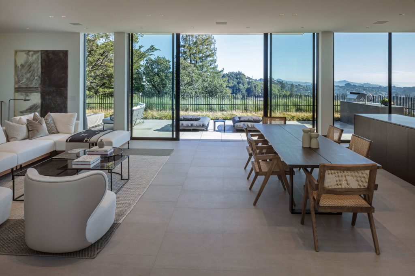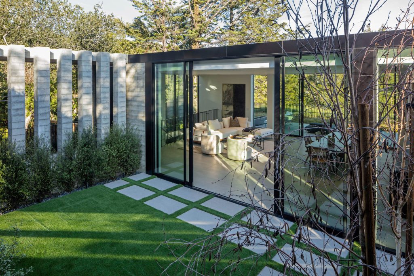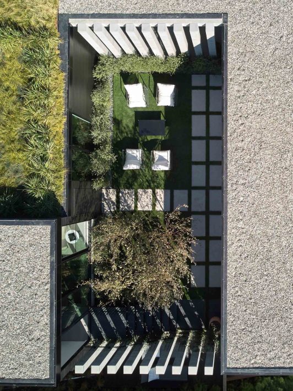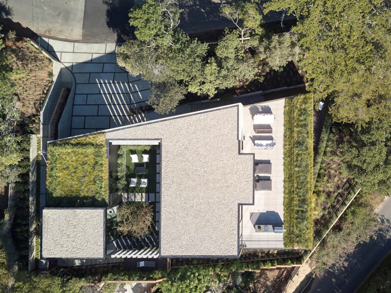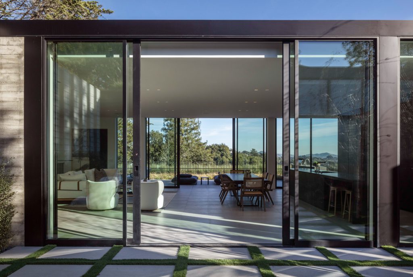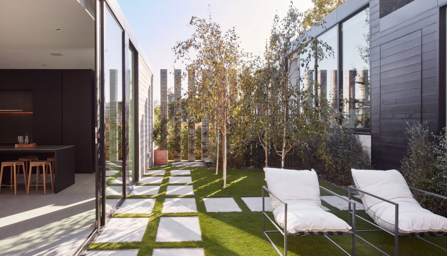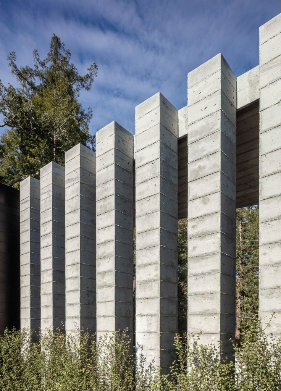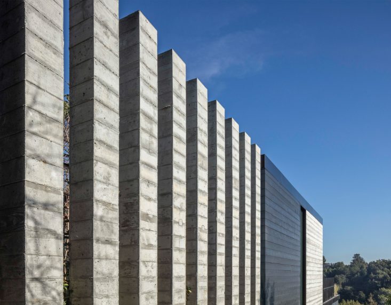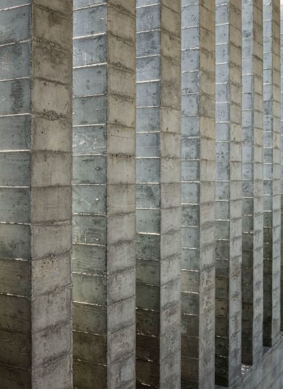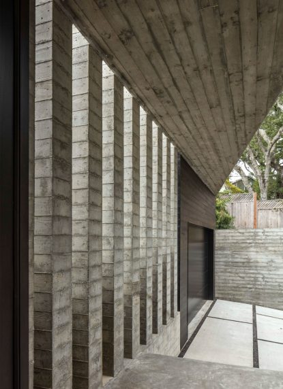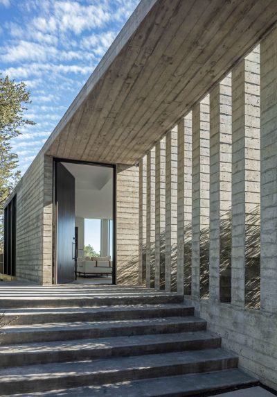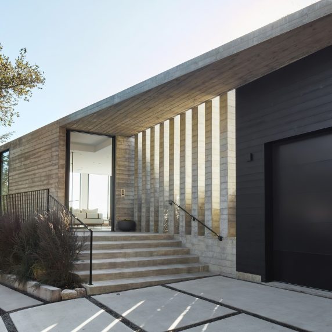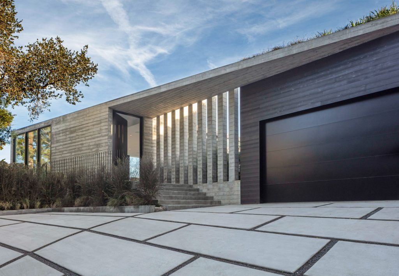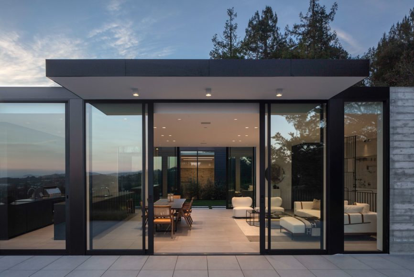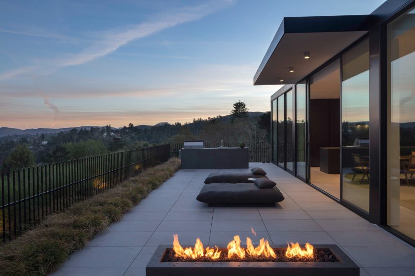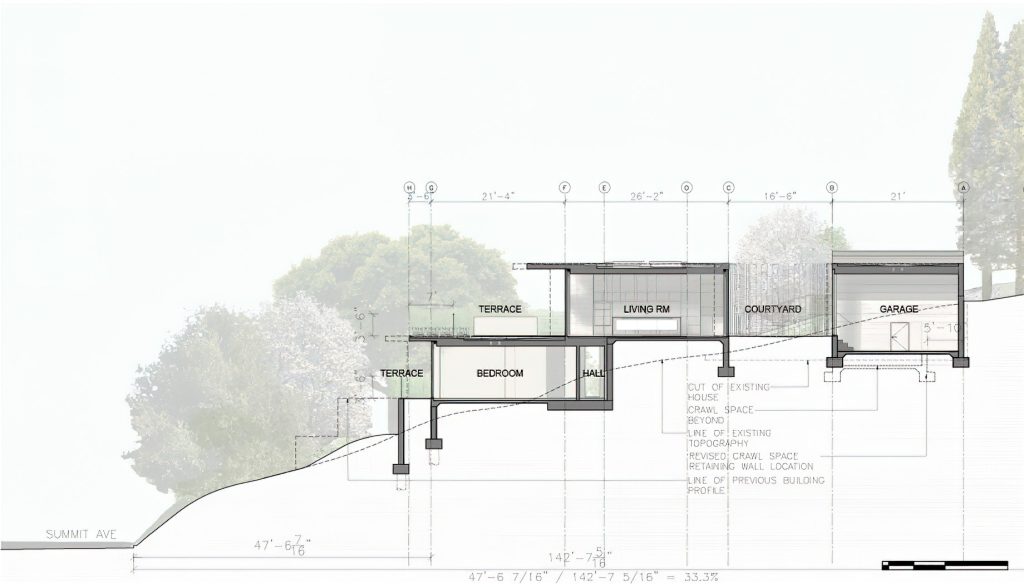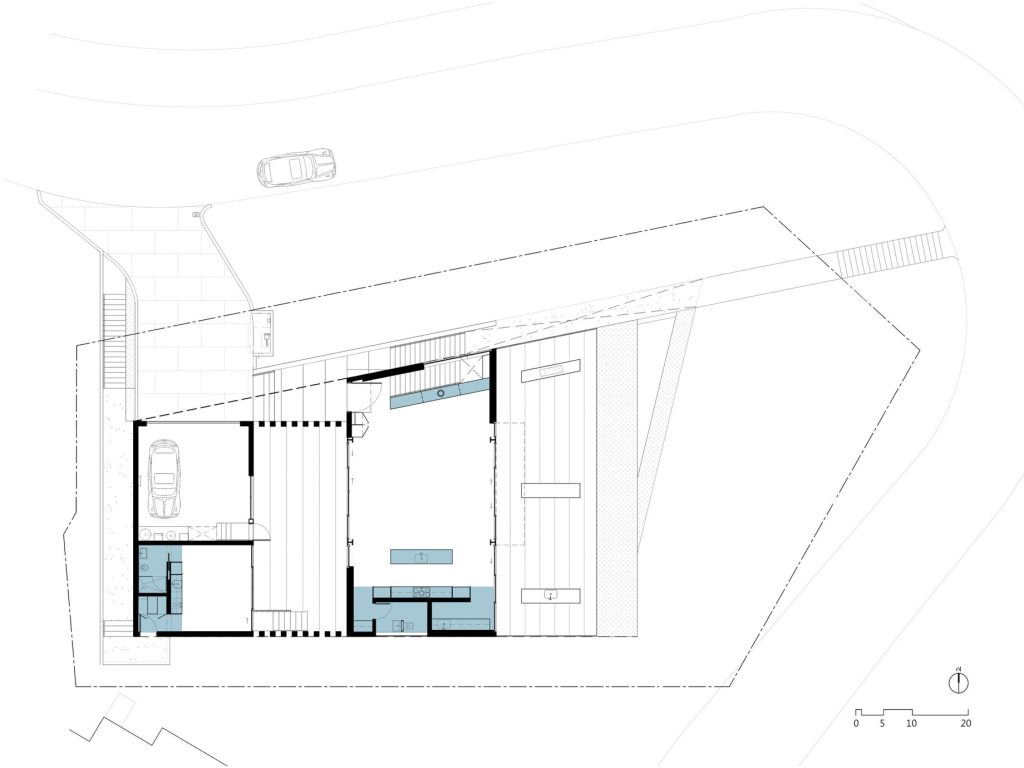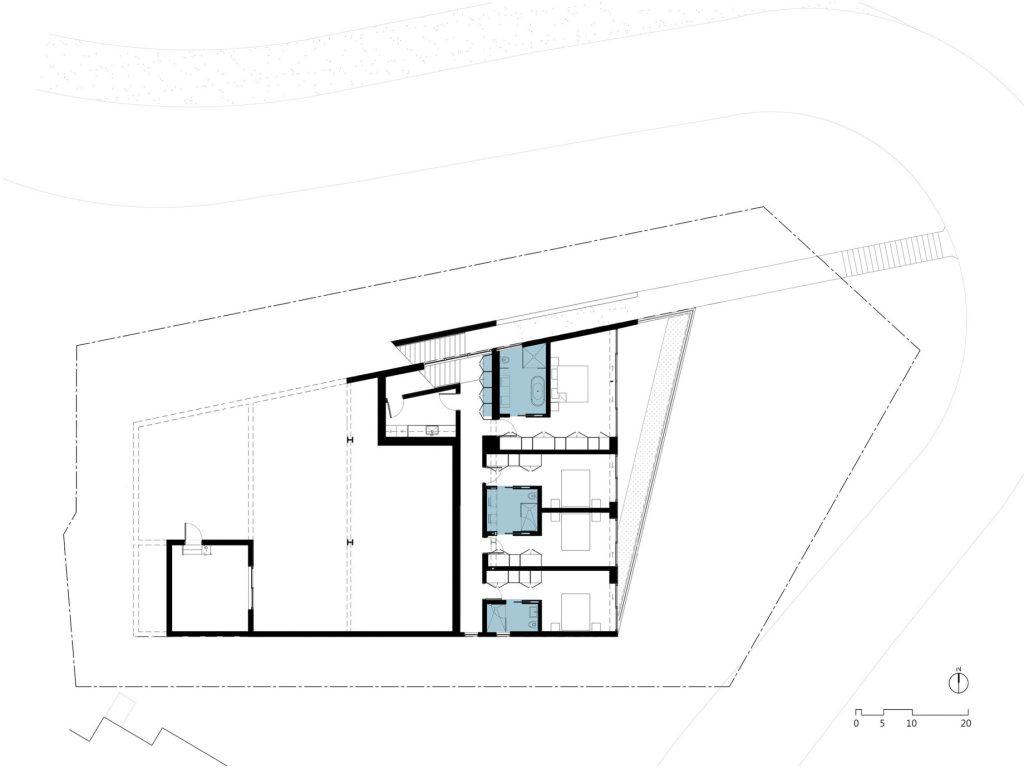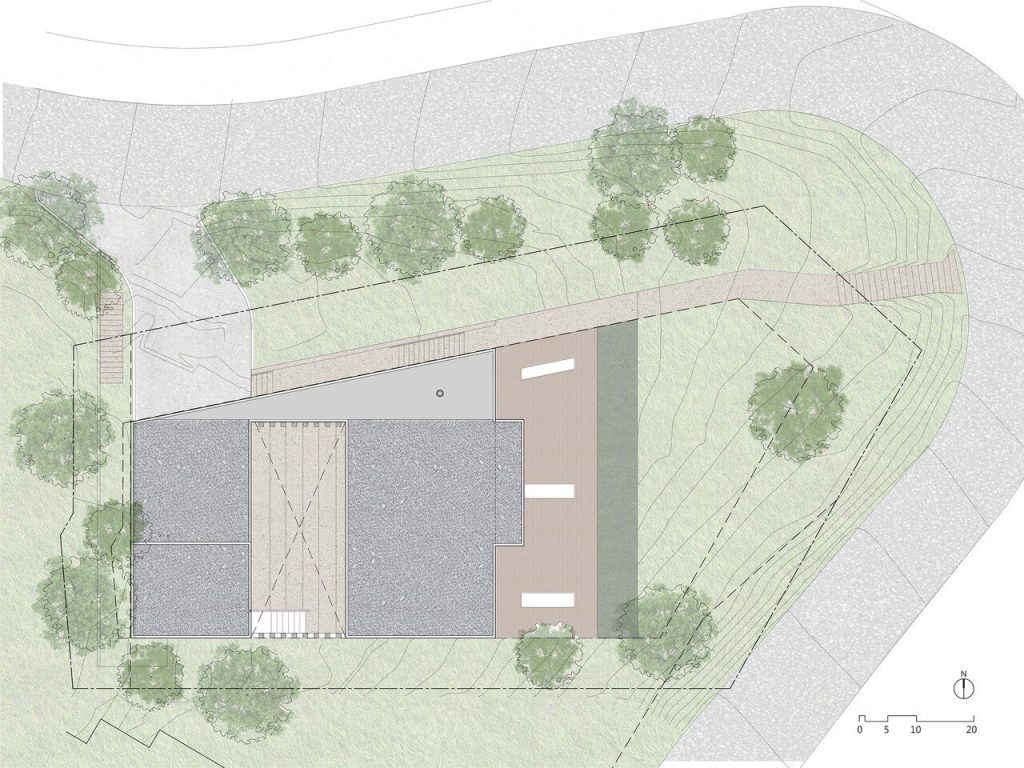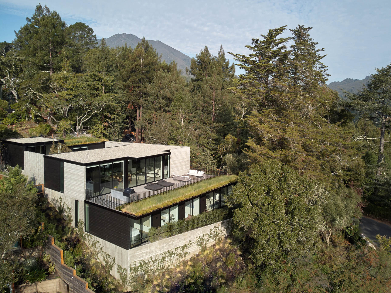
- Name: Mill Valley House
- Bedrooms: 5
- Bathrooms: 5
- Size: 3,273 sq. ft.
- Lot: 9,100 sq. ft.
- Built: 2019
185 Summit is a remarkable home designed by renowned architect Stanley Saitowitz that offers an exceptional living experience. The house is situated on a South facing knoll in Mill Valley, and the property enjoys incredible views of San Francisco, the Bay Bridge, Alcatraz Island and the Bay. The house is made up of a series of terraces that are both part of the living space and a reflection of the original slope of the hill. These terraces include interior areas, landscaped outdoor living spaces and green roofs that restore vegetation. The house features a sheltered court that separates the garage and guest unit from the main house. The court is an open outdoor space that looks through a pair of glass walls to the stunning views beyond. The side walls are concrete pylons that form a screened barrier. On the other side of the living space is an open deck with a fireplace and an outdoor kitchen. The house is essentially a frame of views on two levels, with living above and sleeping below, each expanding to green outdoor terraces.
185 Summit is an exceptional example of a home that is in harmony with its natural surroundings. The house is nestled amidst native grasses and old growth cypress trees on Mount Tam. The two-story, 2,870 square foot single family residence and accessory in-law unit celebrate the historic character of Mill Valley, using elemental materials and a low-slung terraced layout covered in native plants to extend the landscape and create a sanctuary within. The house is barely visible to passersby and creates truly unique spaces of light and tranquility, unlike any other home in Mill Valley.
The design of 185 Summit adheres to Mill Valley’s stringent design guidelines and community review. The main challenge of the project was negotiating the existing slope and 25’ height limit from the existing grade, with zero soil off haul. This was achieved through a series of retaining walls, limited to 6 feet above grade, establishing terraces with permeable surfaces of crushed granite and planters to account for drainage. The house is made of board form concrete, dark wood, louvered screens, and dark bronze window frames that blend into the shaded landscape and dark overgrowth. The modular layout surrounds an internal courtyard and creates interior bays oriented towards the outside, maximizing natural ventilation throughout the space.
- Architect: Stanley Saitowitz | Natoma Architects Inc
- Photography: Brad Knipstein and Meghan Caudill
- Location: 185 Summit Ave, Mill Valley, CA, USA
