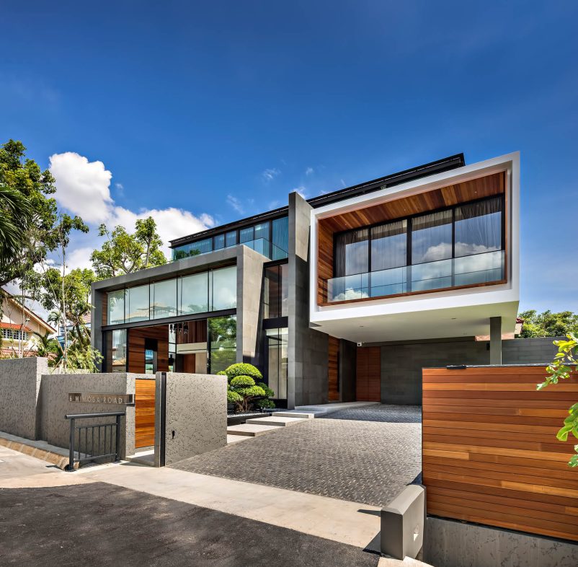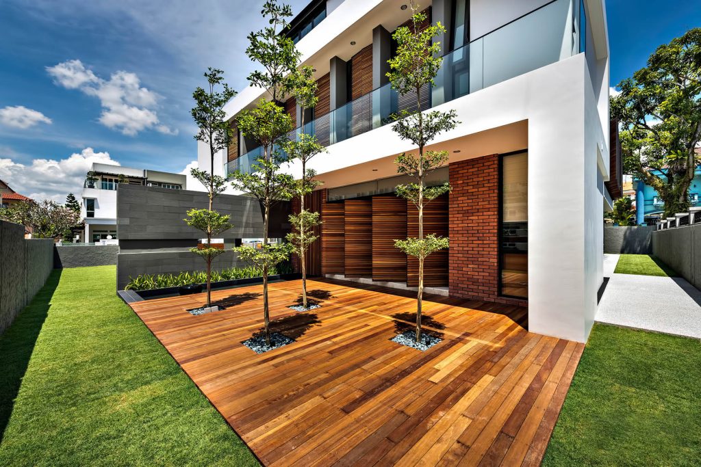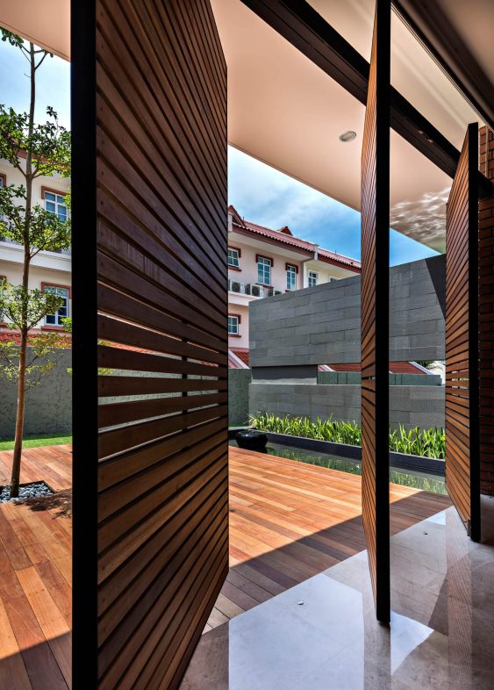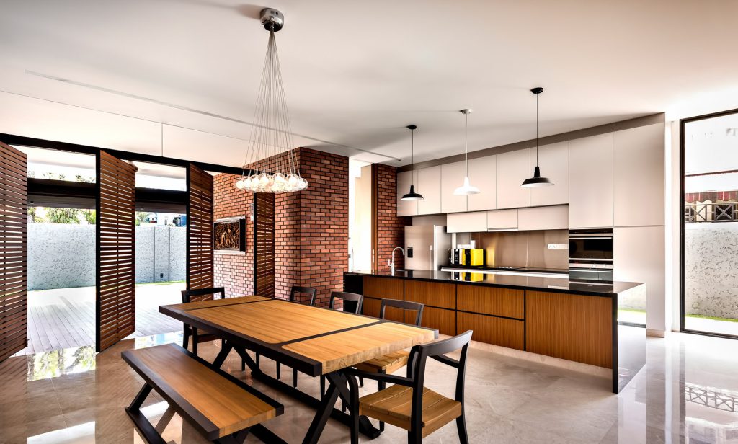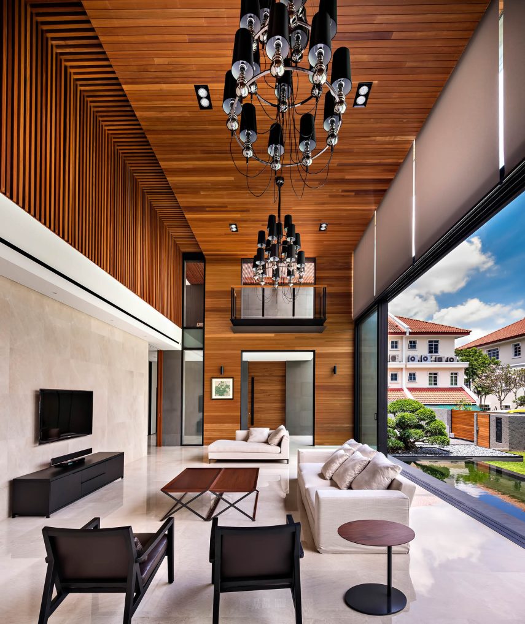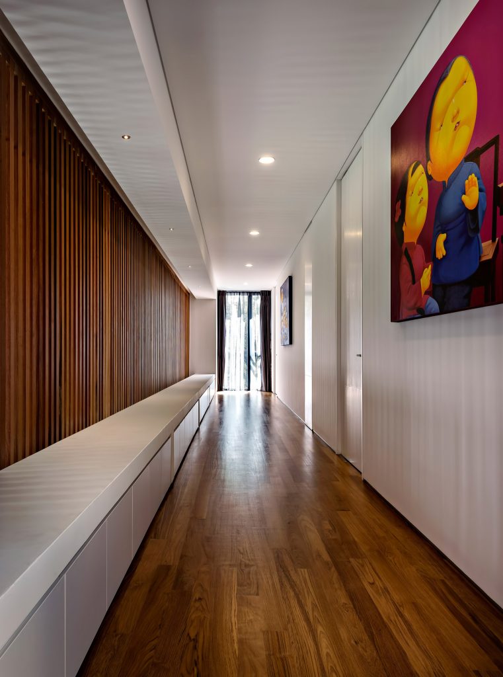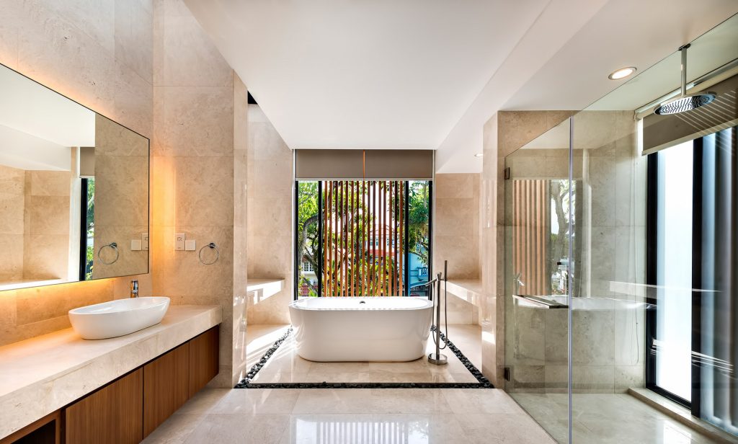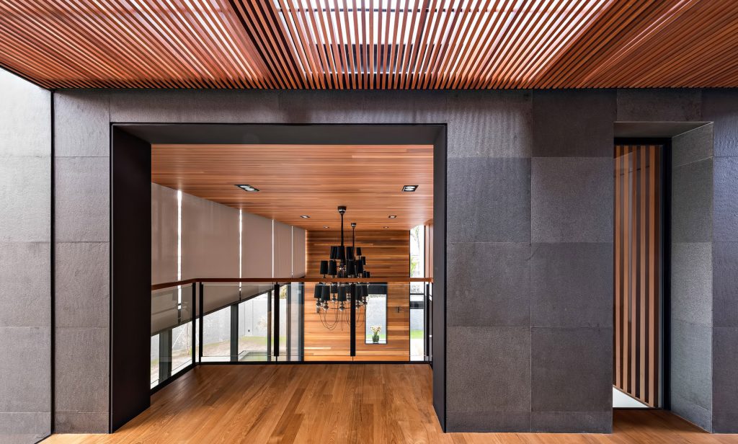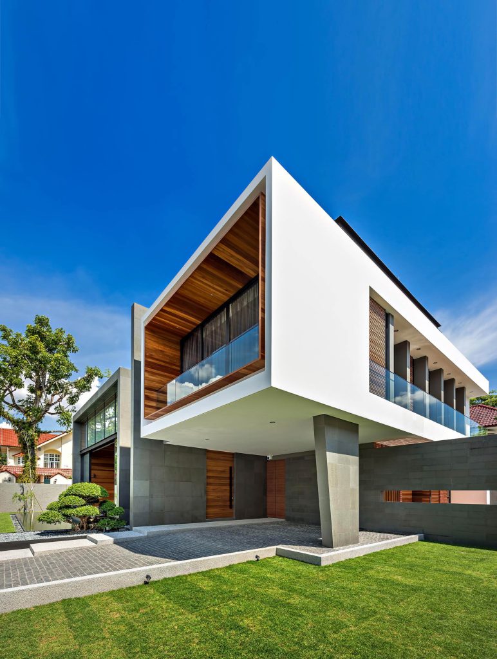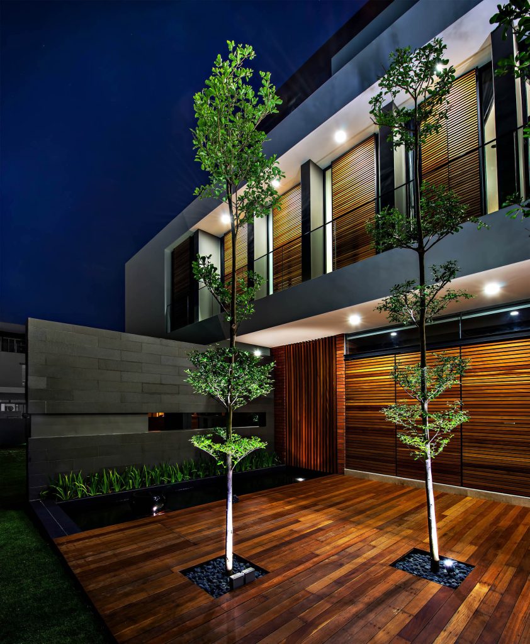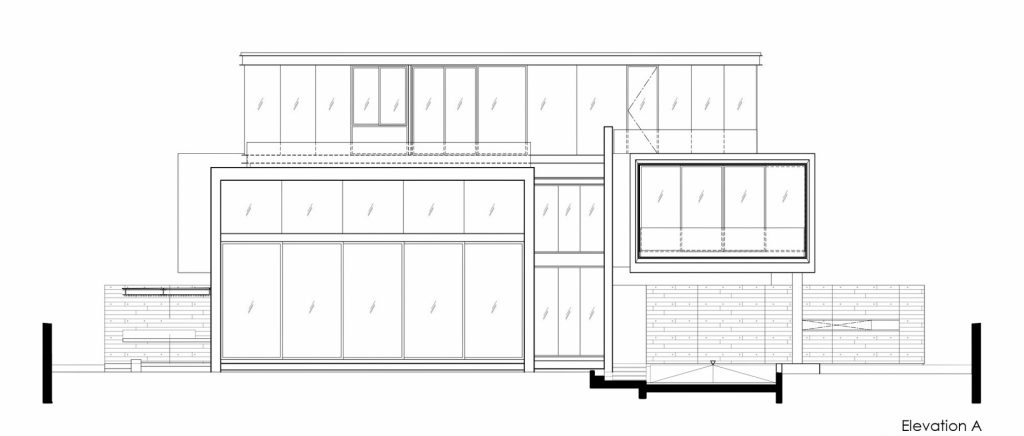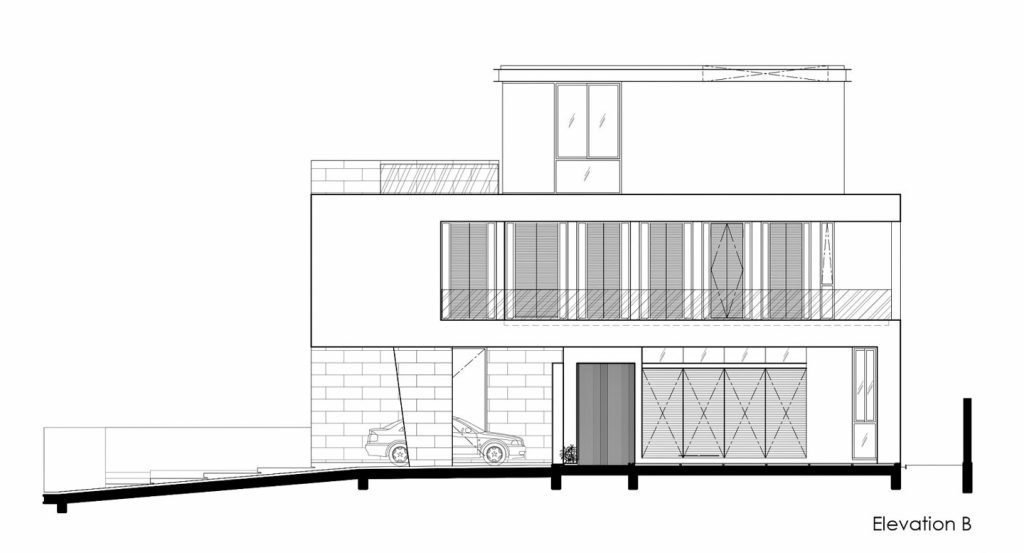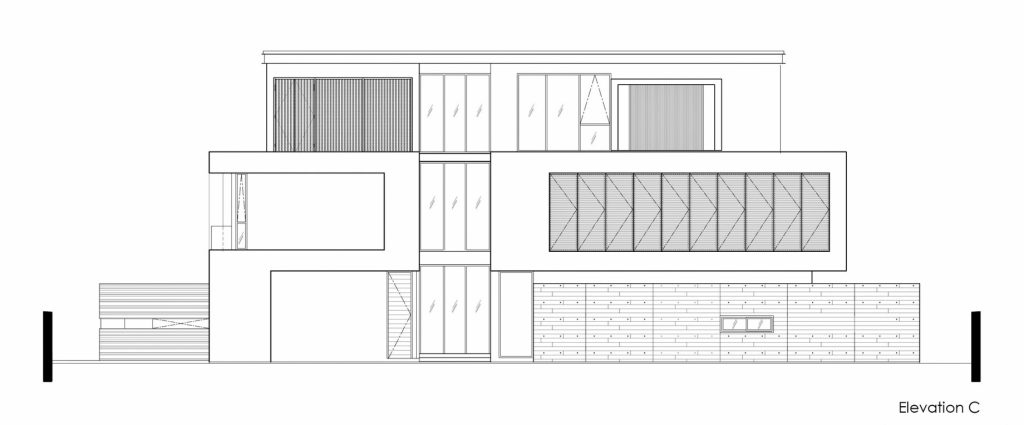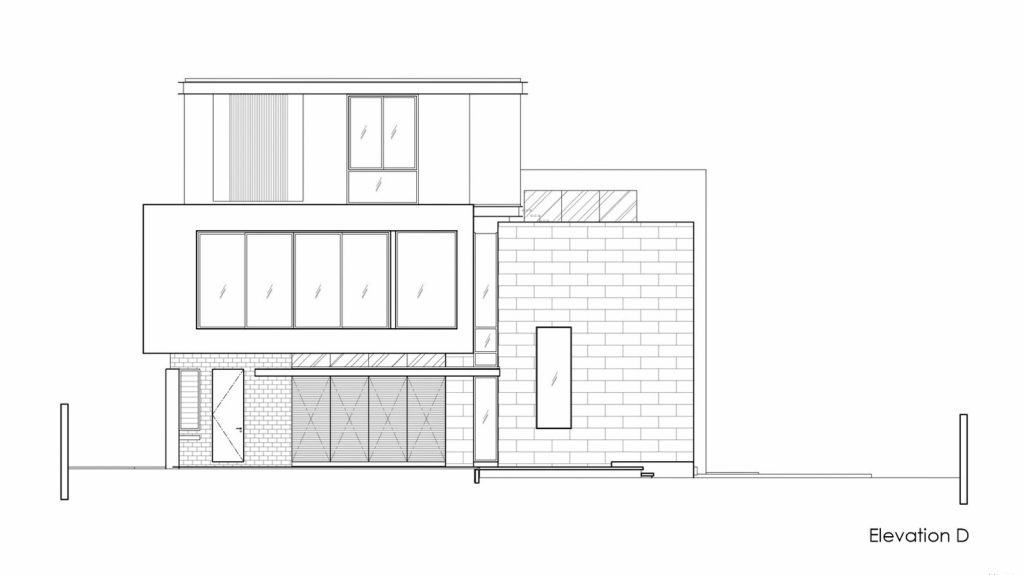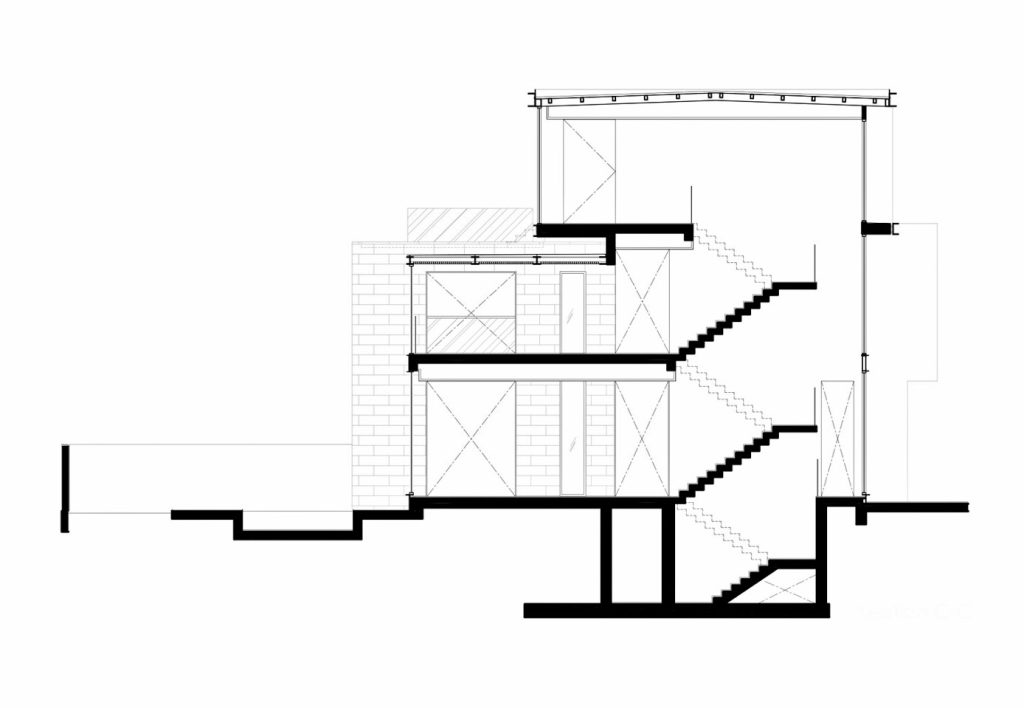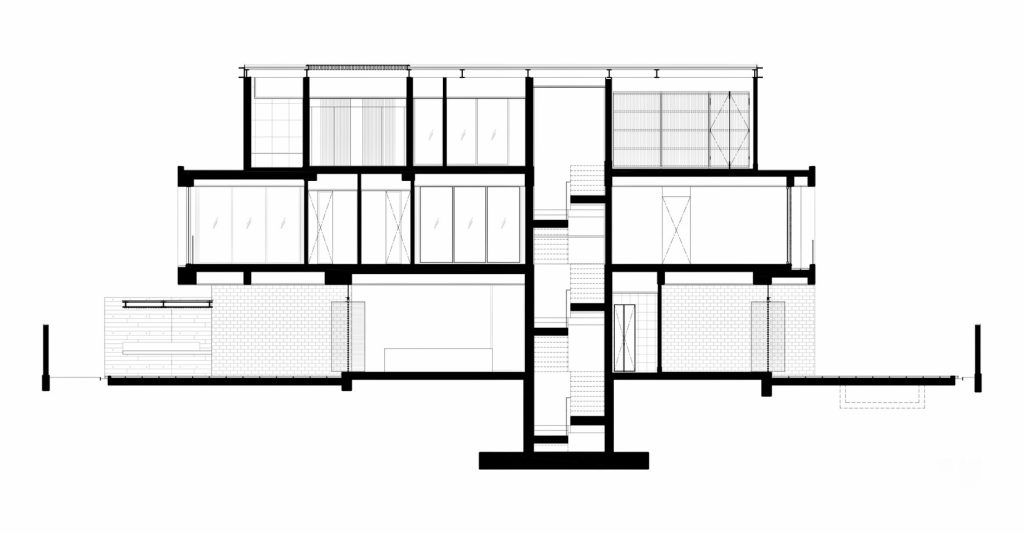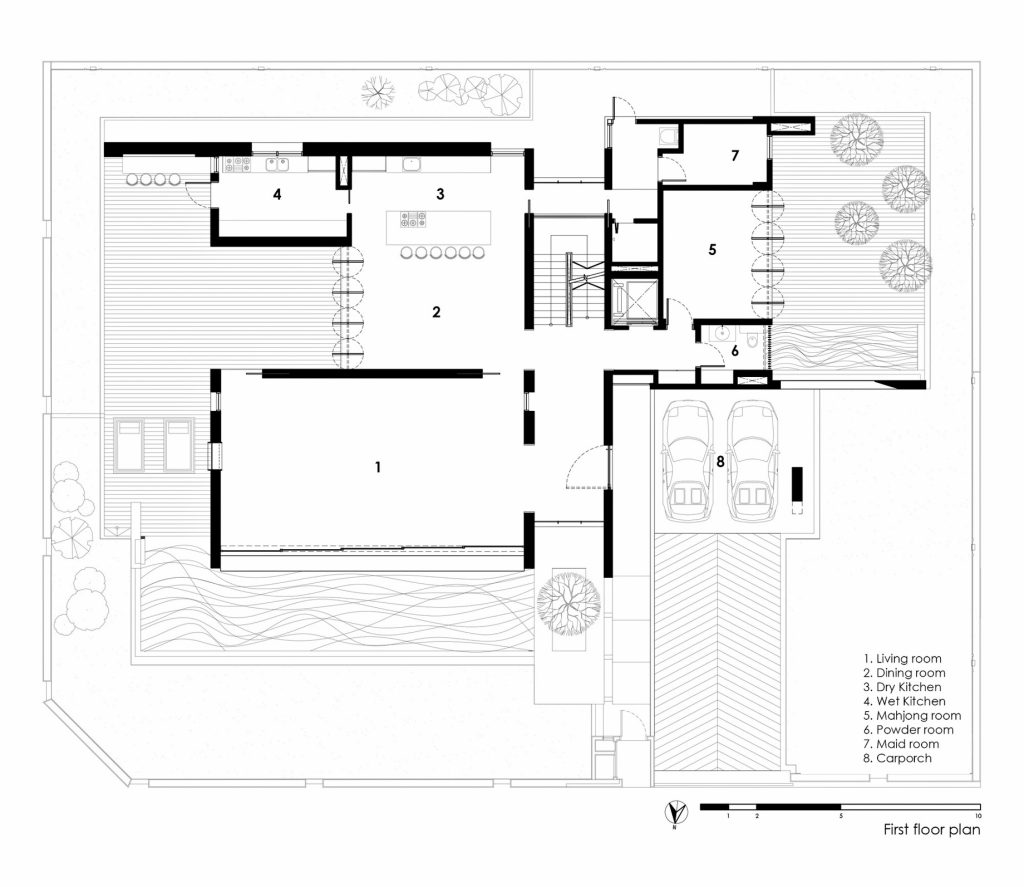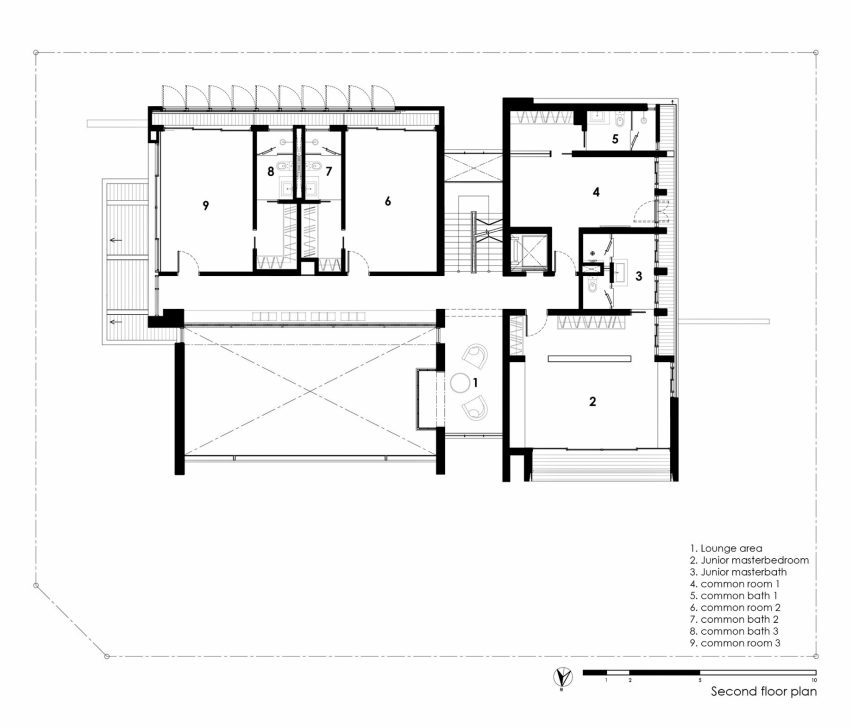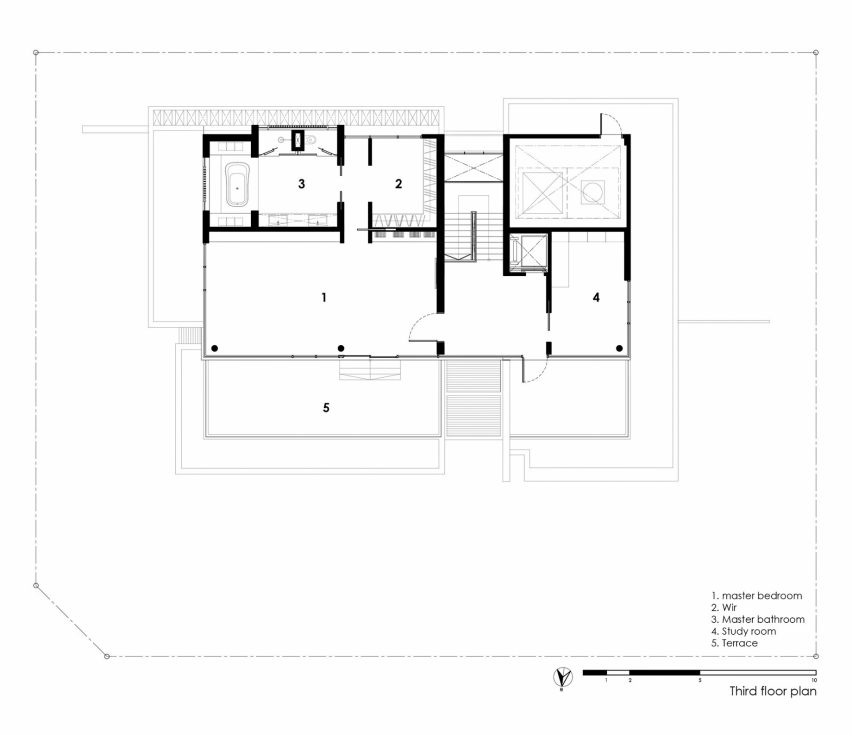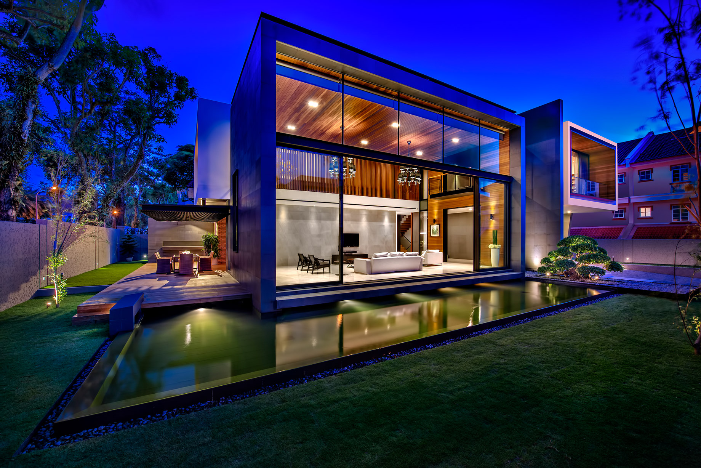
- Name: Mimosa Road House
- Type: Modern Contemporary
- Bedrooms: 5
- Bathrooms: 6
- Size: 9,310 sq. ft.
- Built: 2013
Designed to capture the essence of modern living, the architecture of this sensational luxury residence encompasses clean straight lines and massive forms compensated by a meticulous structure that creates a continuous dialogue between indoor and outdoor spaces where all the living volumes within the residence are strongly grounded by their inherent relationship to the outdoors.
One enters the house through a large pivot timber door into a single volume grey granite foyer, and through to the timber panelled double volume living space. The intention was to create not just a contrast in volume but also in materials. This is further carried into the mahjong room that is complemented by a landscape deck with trees and a powder room which has views out to a water feature as well as the living room is fronted by a lotus pond and the dining room is immediately adjacent to a breakfast deck.
Located on a rectangular site at the junction of 2 roads in an established housing estate in the northern part of Singapore, this intrepid manse is triumphantly crowned by a master suite level that is perceived as a floating steel and glass box resting atop the solid mass of the house overlooking the area establishing the residence as a dynamic ultra-modern bastion of luxury within the confines of its surroundings.
- Architect: Park + Associates Pte Ltd
- Photography: Edward Hendricks
- Location: 6 Mimosa Road, Singapore 807973
