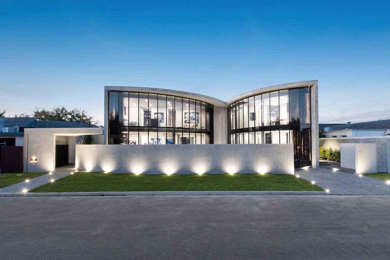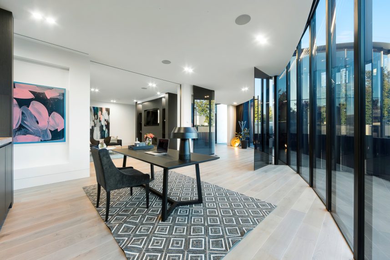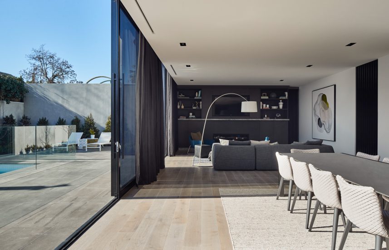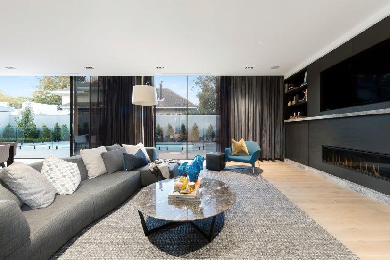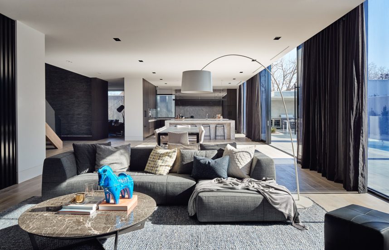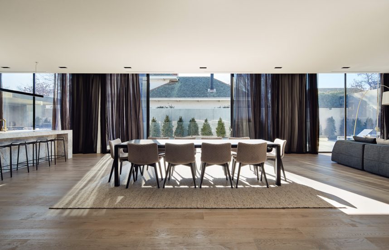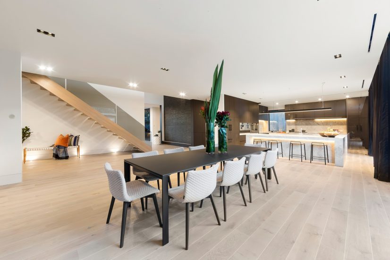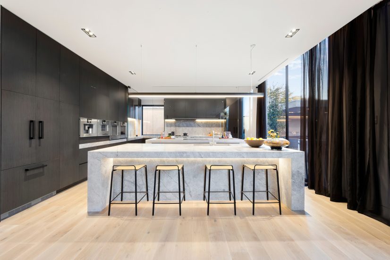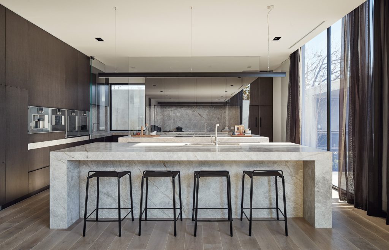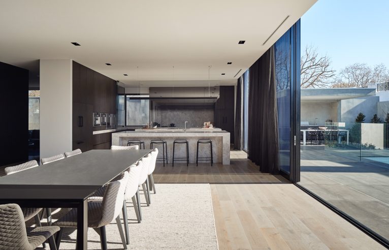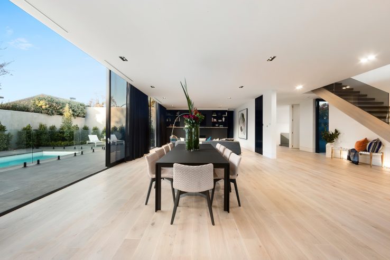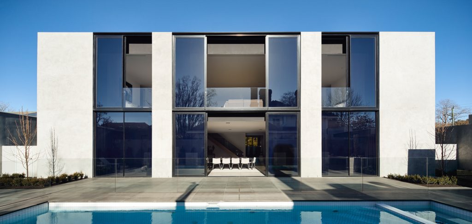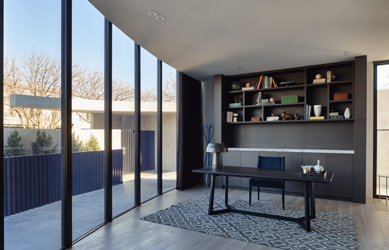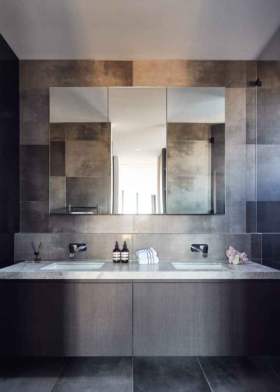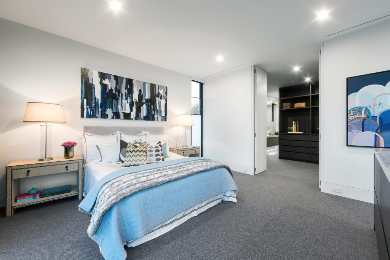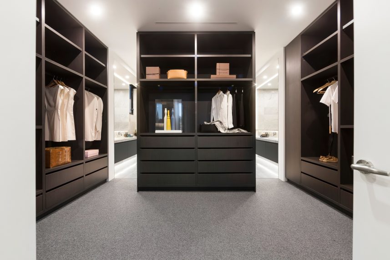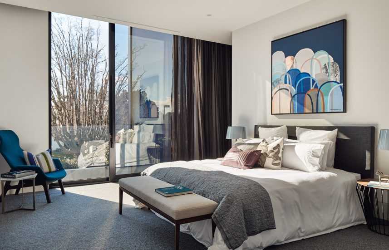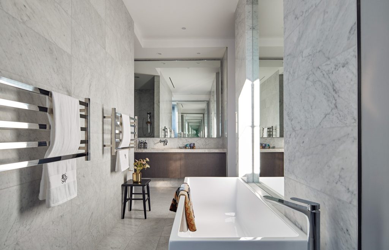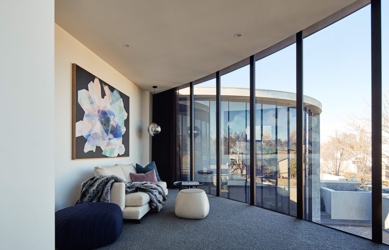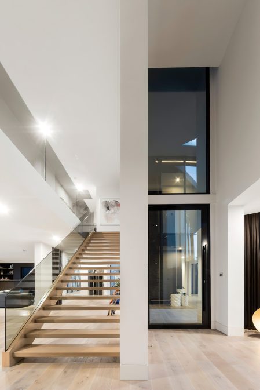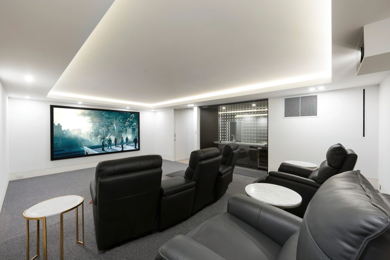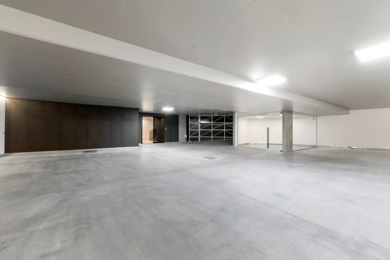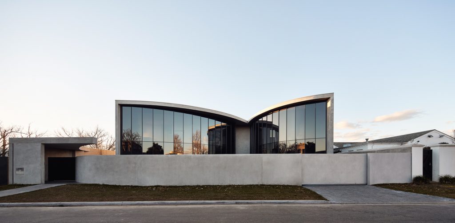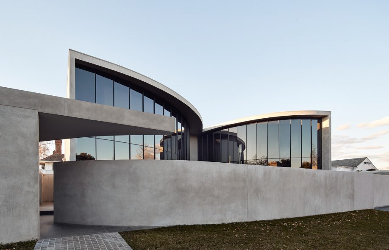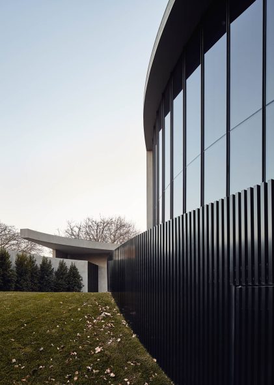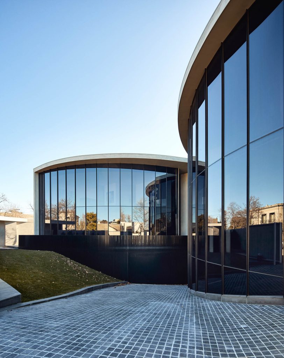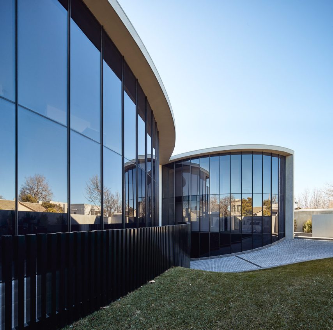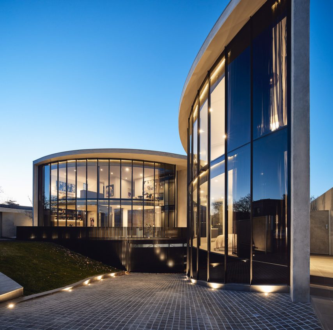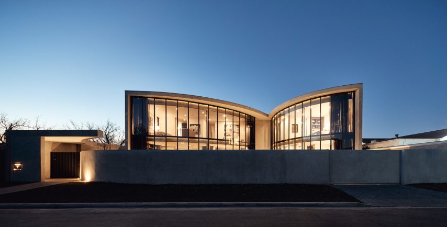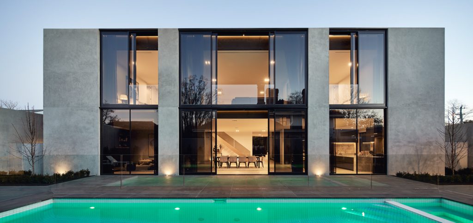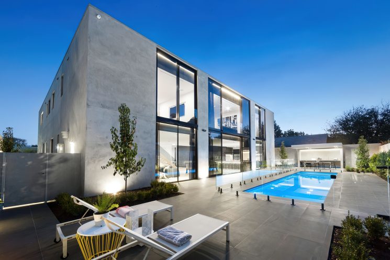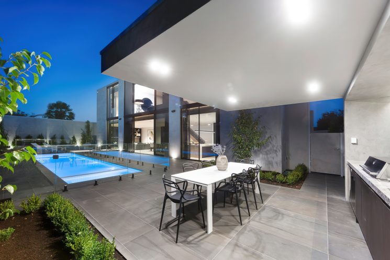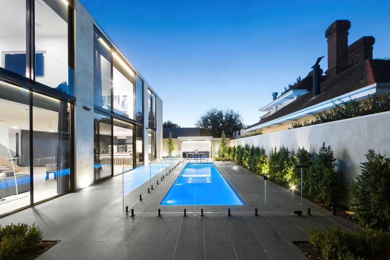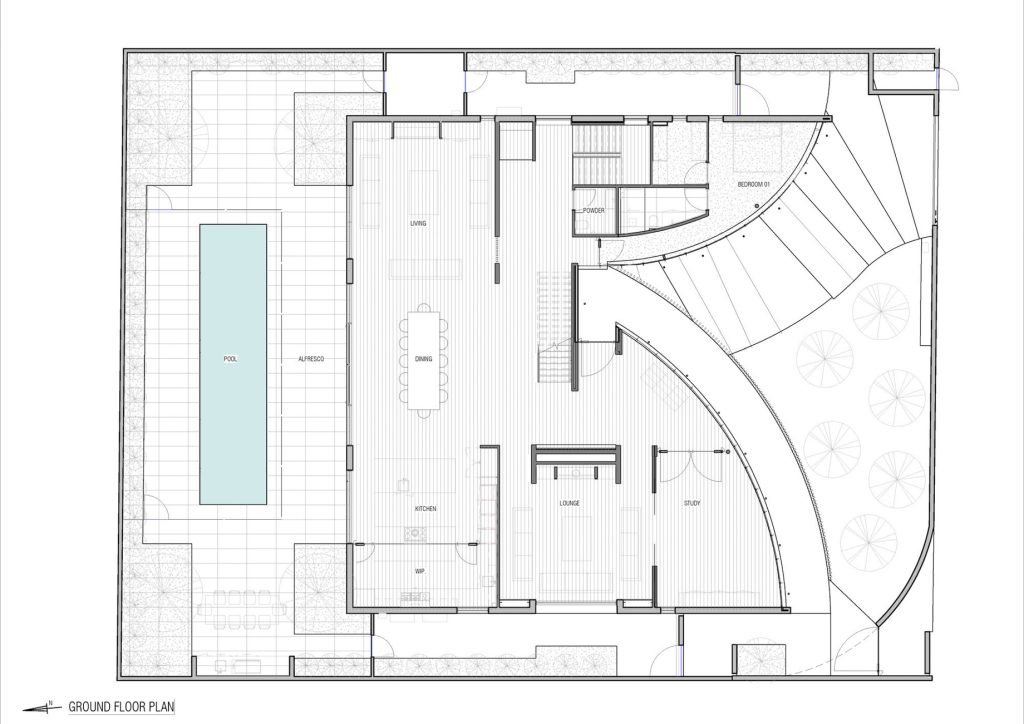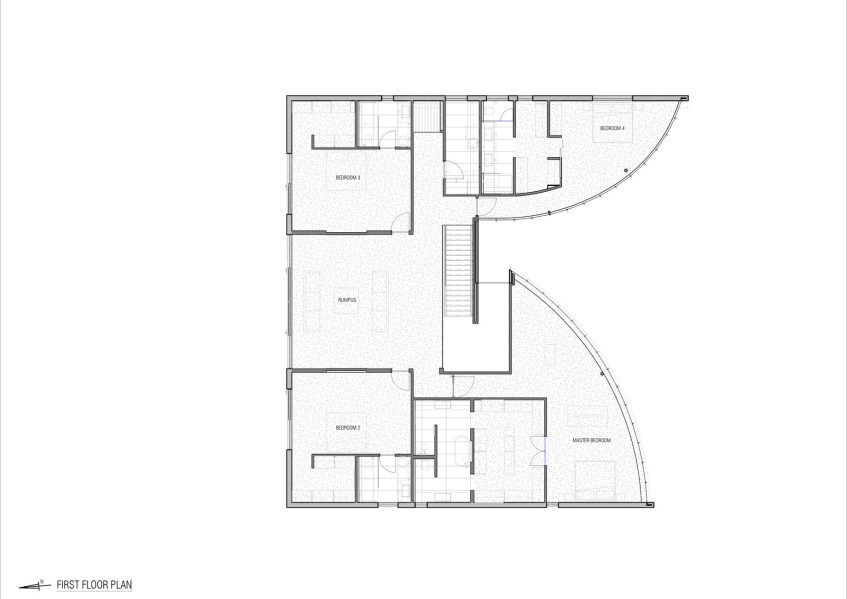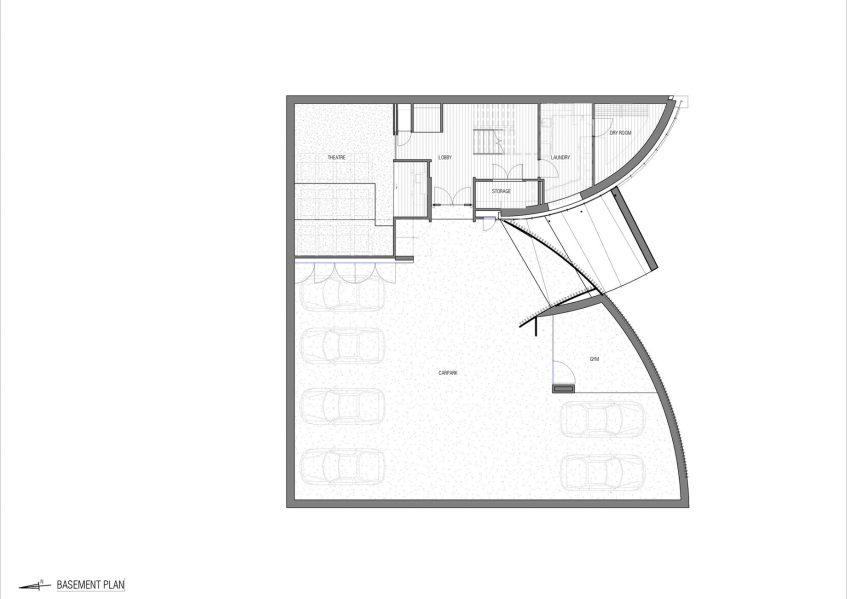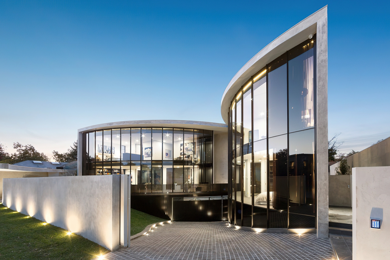
- Name: Teringa Place
- Type: Modern Contemporary
- Price: $15.5 million to $17.05 million AUD (Guide: 2018)
- Sold: $14,300,000 AUD (Reported: July 23, 2018)
- Bedrooms: 5
- Bathrooms: 5
- Size: 11,000 sq. ft.
- Lot: 9,332 sq. ft.
- Built: 2018
One of Toorak’s most statement luxury properties located in a triple-A position, this cutting-edge cotemporary architectural home was developed by Mark Simonds, founder of the Simonds Group, which includes Simonds Homes, the largest detached homebuilder in Victoria with operations in New South Wales, Queensland, and South Australia. This remarkable Toorak property was completed after a two-year build and was the most expensive Simonds Home sold at the time.
Designed by FGR Architects, this strikingly modern luxury home, not only incorporated exceptional architecture and premium amenities, it was also the first home in Australia to incorporate the wellness platform Darwin by global company Delos, which uses leading technology to monitor and purify a home’s air, filter water, adapt to natural light and mitigate harmful indoor environmental concerns.
“Our design for Teringa Place was guided by using pure, raw and simple materials to apply an innovative approach and create a home that enriches lives, which allowed for the seamless integration of wellness technology” – Feras Raffoul, director of FGR Architects
The design itself is a fluid butterfly-wing concrete façade with cascading tinted glass that has an immense presence on the streetscape. There is an immediate emphasis on spatial volume upon entering the home, with 7m high glass curtain walls creating an overall sense of transparency throughout the home.
“We tried to do something a bit different with this property and we believe, architecturally speaking, it now sits in its own category. With its gentle curves, the design is fluid and there is a softness from every entry point which translates to the modern approach to living and wellness in the home.” – added Raffoul
The property offers a massive 1022 sq m of living space over 3 levels comprising of five bedrooms, all with walk in robe and ensuite, large formal lounge, study, open plan kitchen/meals area, informal sitting room opening out to private north facing rear pool and spa, outdoor entertaining area, separate kids retreat, lift access throughout, theatre, gym, seven car basement garaging, heating and cooling, purified and filtered air and water throughout, security system set in one of Toorak’s most prestigious courts surrounded by Melbourne’s finest real estate, all within walking distance to Toorak Village shops, cafes, restaurants, public transport and top private schools.
- Architect: FRG Architects
- Developer: Gary Simonds – Founder: Simonds Group
- Builder: SFO Construction
- Photography: RT Edgar, Peter Bennetts
- Location: 7 Teringa Place, Toorak, VIC, Australia
