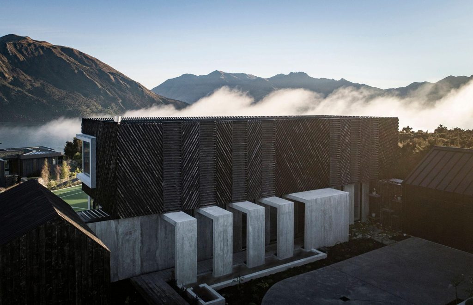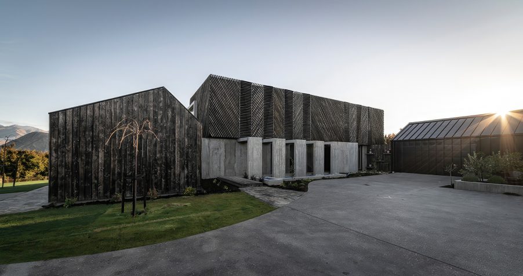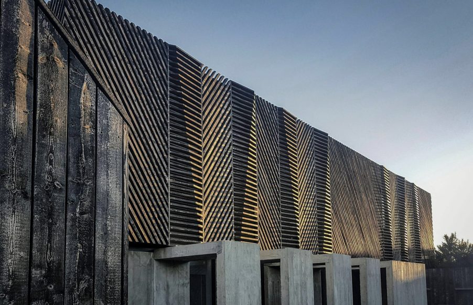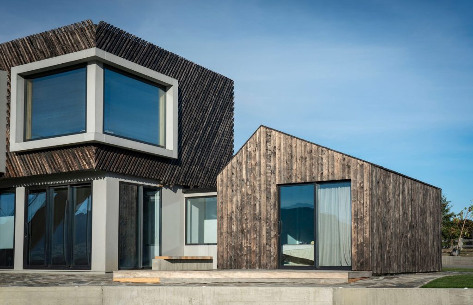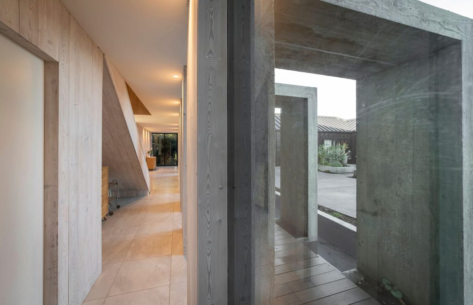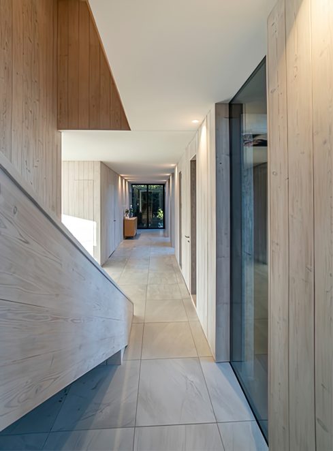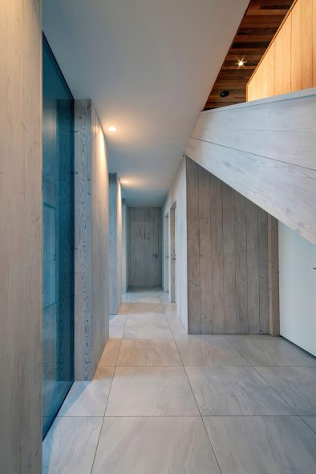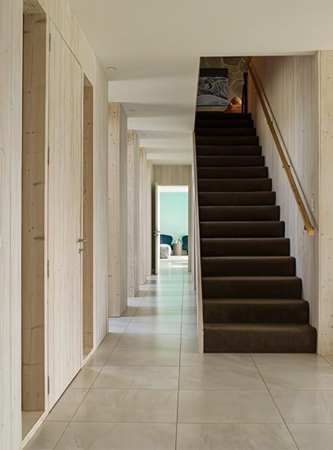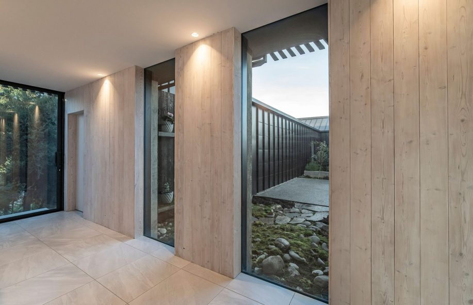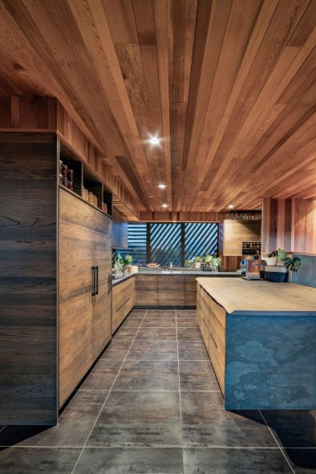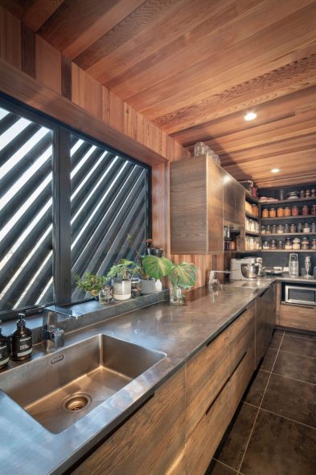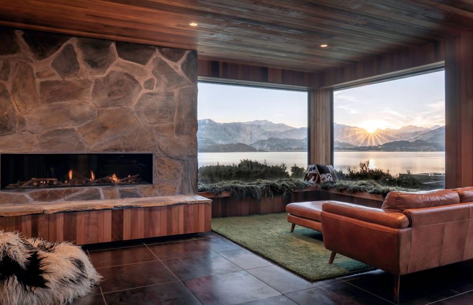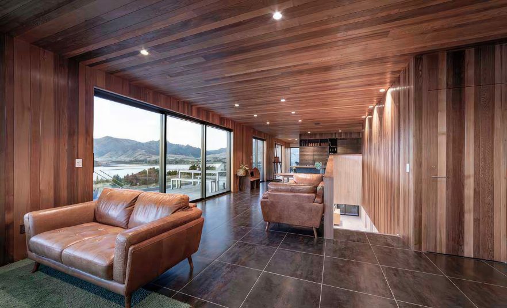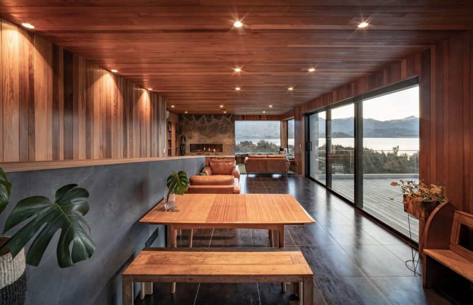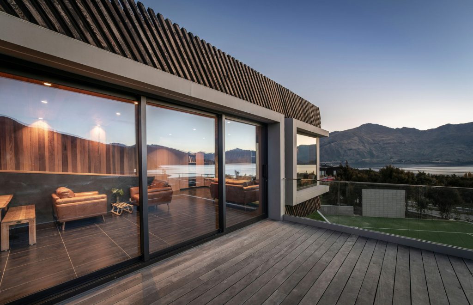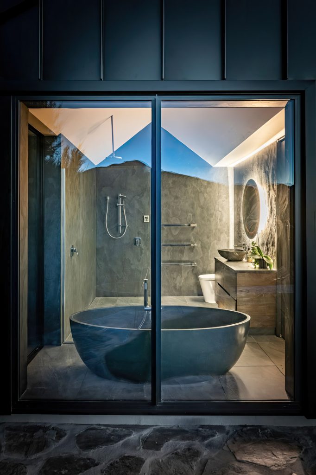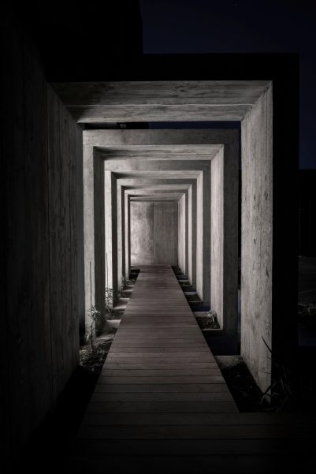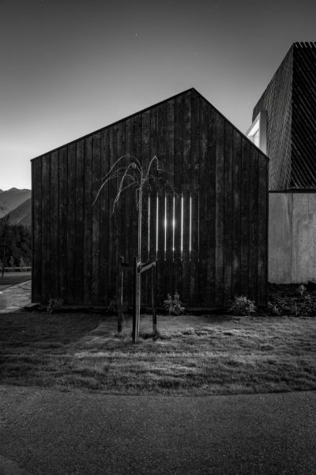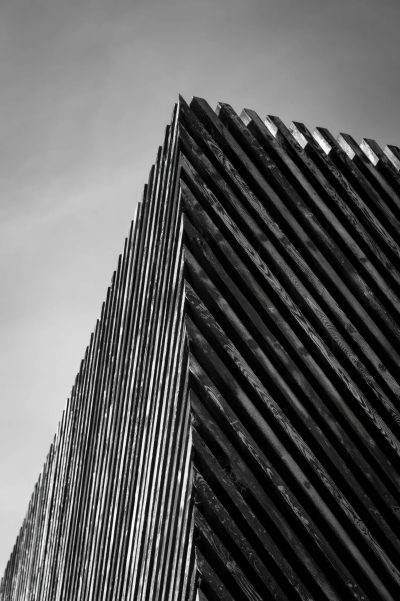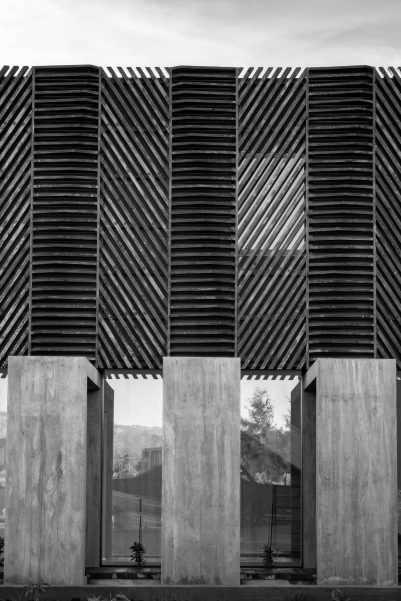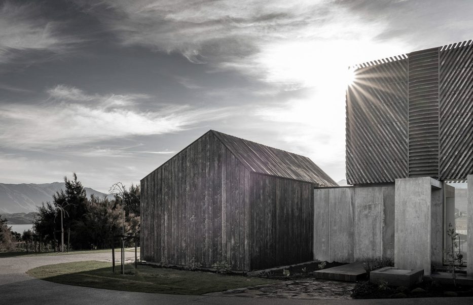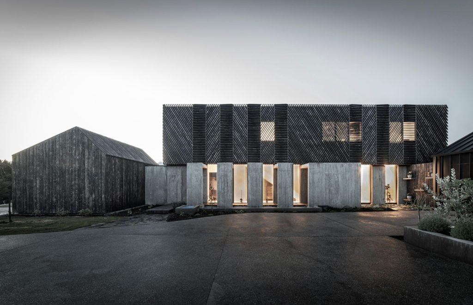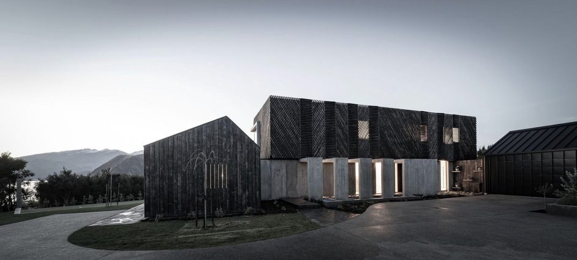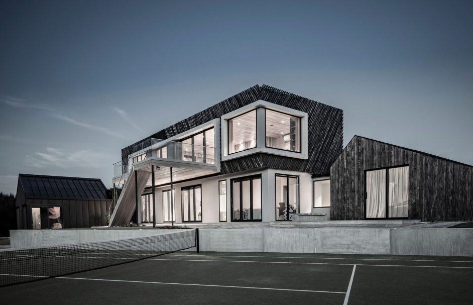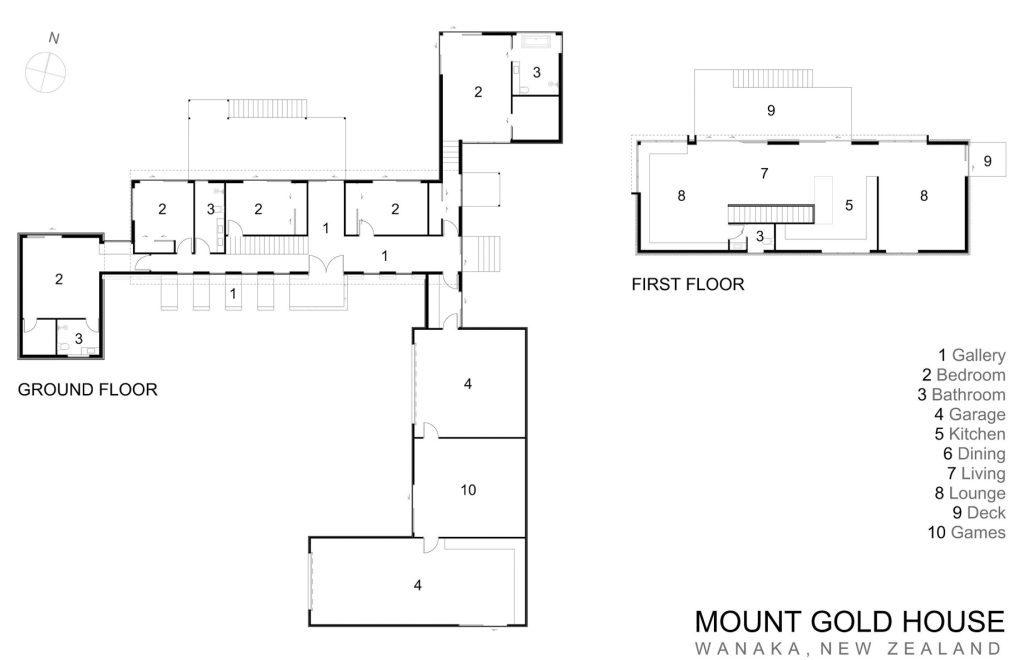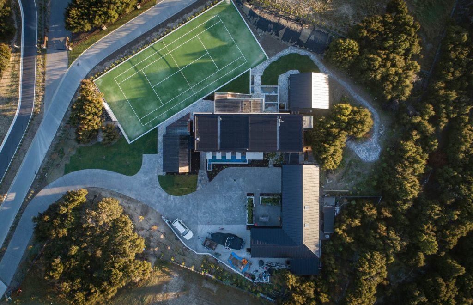Mount Gold House, by AO Architecture, redefines lakeside living with its striking, angular forms and deep connection to the rugged beauty of New Zealand’s South Island. Perched on a elevated site in Penrith Park, just minutes from Wanaka township, this award-winning home balances architectural innovation with sensitivity to its environment. The design centers around a two-story “anchor block” clad in charred larch, a nod to the windswept kanuka trees dotting the property, using the Japanese shou-sugi-ban technique for durability and texture. Flanked by low-profile, gabled wings that echo Otago’s regional vernacular, the home prioritizes shelter from the alpine climate while framing panoramic views of Lake Wanaka and the surrounding mountains. Its strategic elevated placement and sprawling layout minimize visual disruption, adhering to strict local planning regulations aimed at preserving the area’s ecological and scenic integrity.
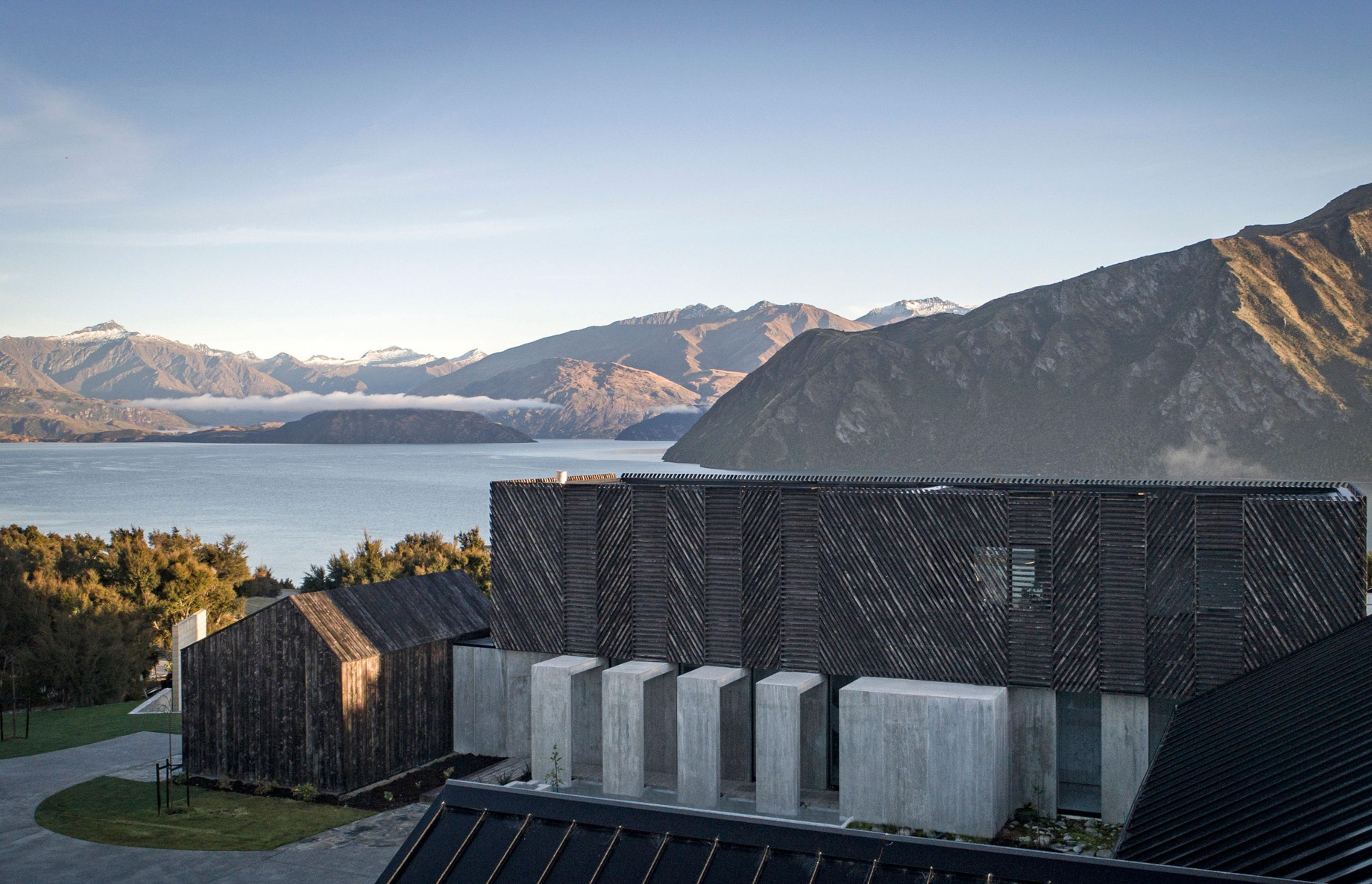
- Name: Mount Gold House
- Bedrooms: 5
- Bathrooms: 3
- Size: 4,693 sq. ft.
- Lot: 0.74 acres
- Built: 2019
Overlooking the stunning expanse of Lake Wanaka, Mount Gold House is a striking architectural statement designed by AO Architecture for a Christchurch family seeking a long-term retreat. The home balances bold contemporary design with a deep respect for its natural surroundings, incorporating sustainable construction methods and an emphasis on energy efficiency. Set within a sensitive ecological zone in Penrith Park, the 3,011m² site presented challenges in terms of planning regulations and environmental integration, leading to a carefully considered layout that preserves the native kanuka trees and minimizes the structure’s visual impact. Built by Homesmade Wanaka, the design features a sculptural central ‘anchor block’ wrapped in a larch rain screen, flanked by pitched-roof wings clad in Euro tray and larch. The exterior showcases an intricate, origami-inspired cladding pattern, a reflection of the windswept kanuka trees that surround the property, while charred larch, treated using the traditional Japanese shou-sugi-ban technique, enhances durability and blends seamlessly with the rugged landscape.
Designed to function as both a private residence and a dynamic creative space, the layout consists of three distinct wings spiraling outward from a two-storey central pavilion. The home’s entrance is a striking composition of concrete arches, a timber boardwalk over a pond, and a guest wing clad in larch, setting the stage for a dramatic yet inviting arrival. Inside, cedar-lined living areas provide warmth and contrast against the home’s bold geometry, while expansive windows frame uninterrupted lake and mountain views. A dedicated gallery space, integrated into a hallway lined with large-scale openings that align with external concrete arches, offers a unique setting for art installations and exhibitions. The lower level of the main pavilion houses bedrooms and a family bathroom, while additional wings contain ensuite bedrooms, a garage, a workshop, a games room, and a boatshed. Sheltered courtyards and decked areas are strategically positioned to provide outdoor living spaces protected from the region’s strong winds.
Beyond aesthetics, Mount Gold House exemplifies high-performance building standards, incorporating passive house principles to achieve year-round comfort without reliance on conventional heating. Structural insulated panels (SIPs) deliver three times the thermal performance of a standard New Zealand home, while a heat recovery system ensures optimal air circulation and energy efficiency. The design leverages thermal mass from a concrete slab foundation, airtight construction, and double glazing, allowing the home to maintain warmth even in Wanaka’s snowy winters. Engineering solutions also account for the weight of snowfall, with flat-roofed sections reinforced and pitched gable forms facilitating natural runoff. Meeting strict resource consent requirements involved extensive planning, including the use of recessive materials, height-mitigation measures, and site markers to ensure the structure’s visual impact was carefully controlled. The result is a home that not only complements its extraordinary setting but also stands as a testament to forward-thinking, sustainable architecture in one of New Zealand’s most sought-after locations.
- Architect: AO Architecture
- Builder: Homesmade Wanaka
- Photography: Simon Larkin
- Location: 40 Mount Gold Place, Wānaka 9305, New Zealand
