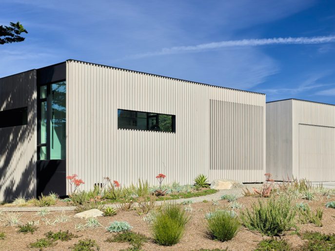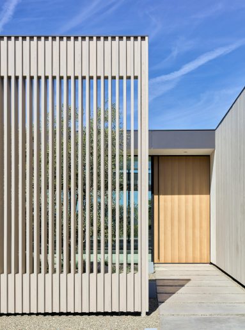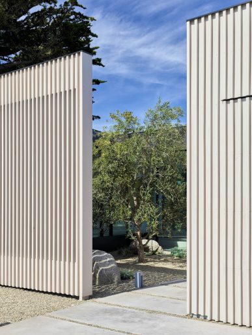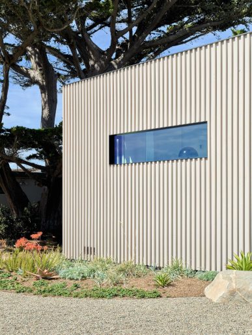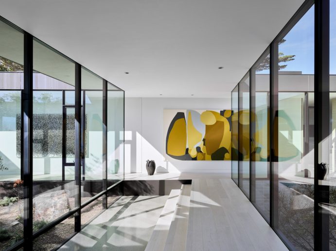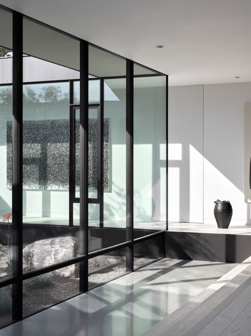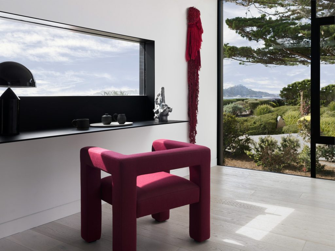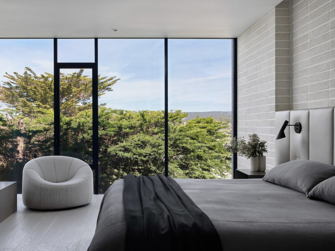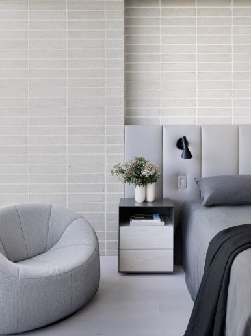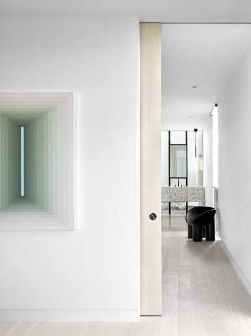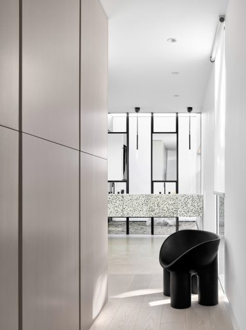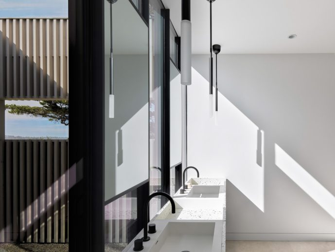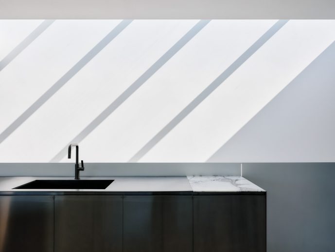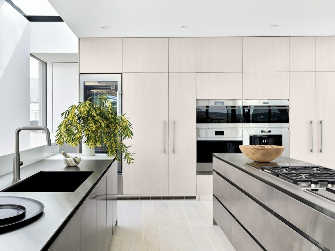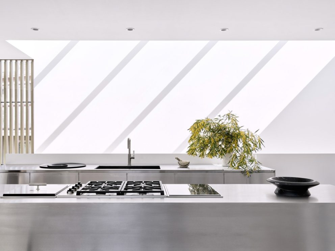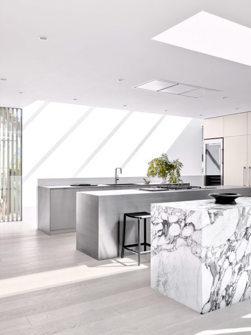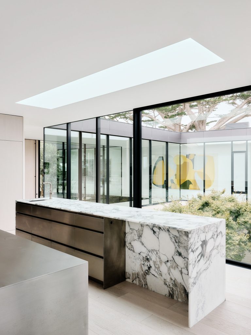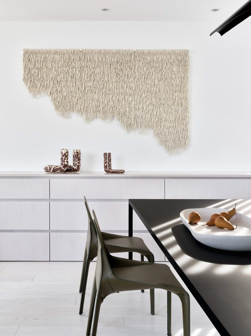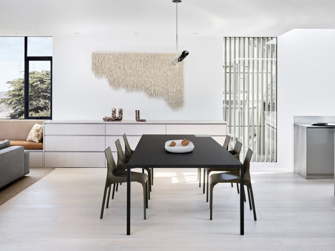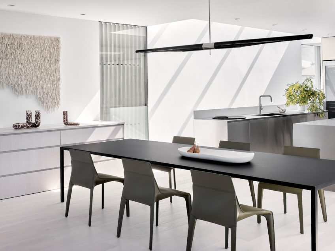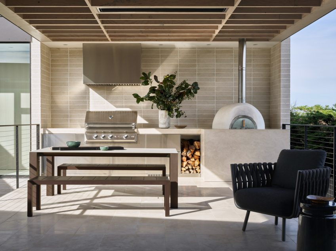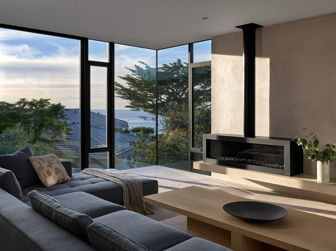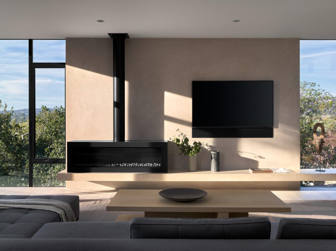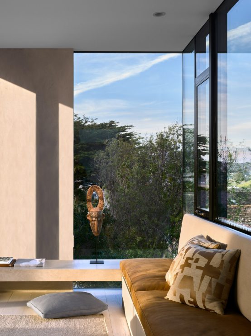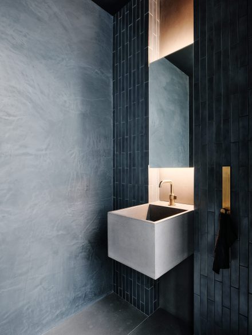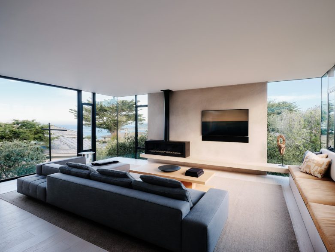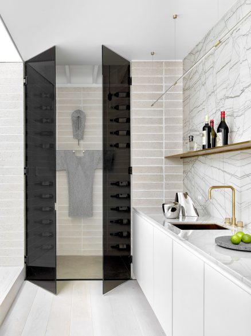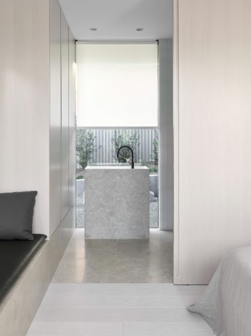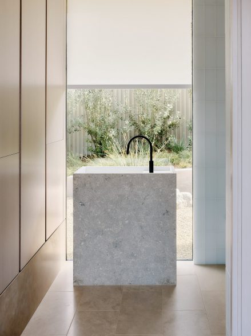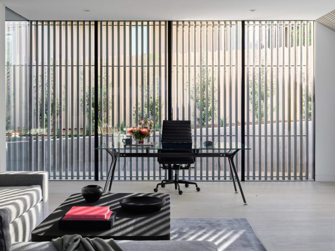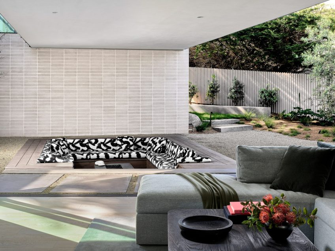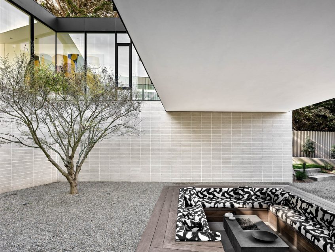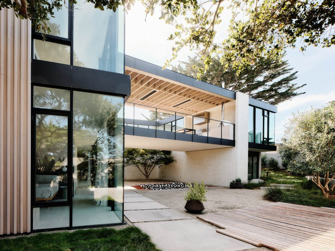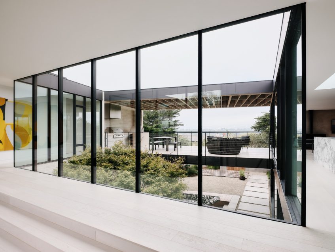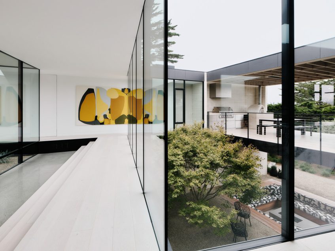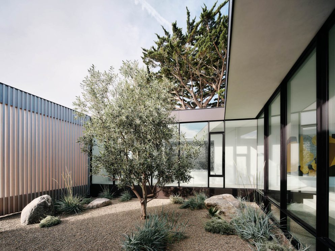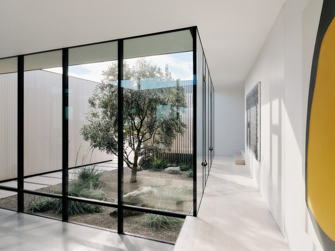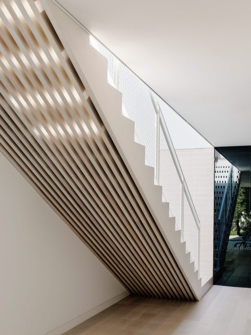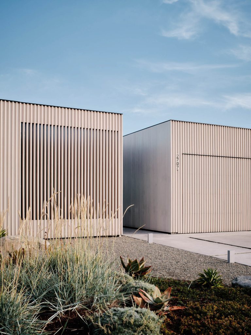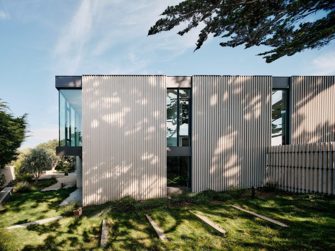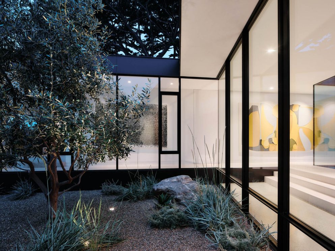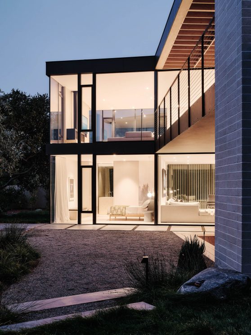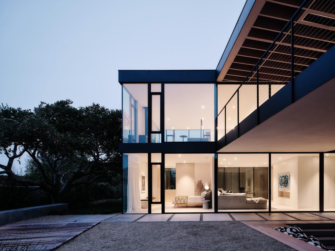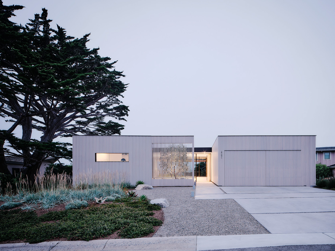
- Name: Carmel Meadows Residence
- Bedrooms: 3+
- Bathrooms: 4+
- Size: 5,000+ sq. ft.
- Lot: 0.26 acres
The Carmel Meadows Residence presents itself as a study in contrasts. At first glance, it appears as a modest cedar box, but closer inspection reveals a masterful composition of intersecting wings, bridging elements, and seamless transitions between indoor and outdoor spaces. The home’s strategic design honors the angular nature of the seaside lot, enhancing views and providing spatial separation. The result is a living experience that’s both communal and private, where interior courtyards punctuated by white concrete and floor-to-ceiling glass capture the dynamic interplay of light and shadow. This is further accentuated by the native landscaping that brings the context of Carmel’s natural beauty into the home’s minimalistic aesthetic.
Inside, the house unfolds into a series of luminous spaces, each framing the picturesque Carmel Bay and its surroundings. The design is a balance of subtlety and statement, with a palette of whitewashed floors and walls complemented by golden accents, reflecting the quiet yet strong spirit of the Texan owners. The home’s soul is expressed through curated details, from the Poliform dining chairs with cowboy-boot-like flourishes to the boldly upholstered Holly Hunt pieces in the outdoor theater. The high-grade kitchen, boasting three islands, speaks to the owners’ passion for cooking and entertainment, while art pieces by Raymond Saa and Tara Thacker, along with an oil-on-canvas by Anastasia Faiella, add layers of depth and emotion.
Dubbed the ‘Mullet House’ by its owners for its business-like front and party-ready back, the Carmel Meadows Residence is more than just a home, it’s a narrative of space, light, and materiality. The architecture descends into the landscape, culminating in a double-height glass facade that opens onto a courtyard complete with a firepit, making it ideal for outdoor gatherings. The ground plane, both recessed and elevated, introduces a sense of layering that enriches the experience both within and beyond the walls. Whether it’s the sunken firepit lounge for movie nights or the reflective pool mirroring the sky to the lower bedroom, each element is a deliberate stroke in this architectural masterpiece.
- Architect: Piechota Architecture
- Builder: Stocker + Allaire
- Landscape: Bliss Landscape
- Interior: Studio Colin Weir
- Photography: Joe Fletcher, Jose Manuel Alorda
- Location: 2707 Pradera Rd, Carmel, CA, USA
