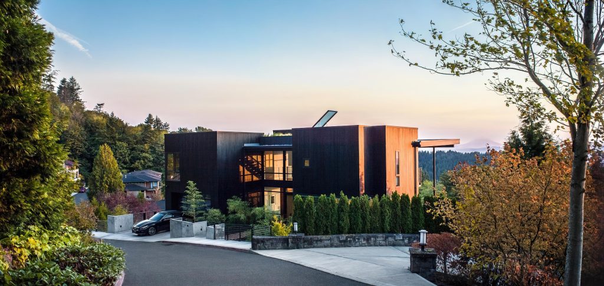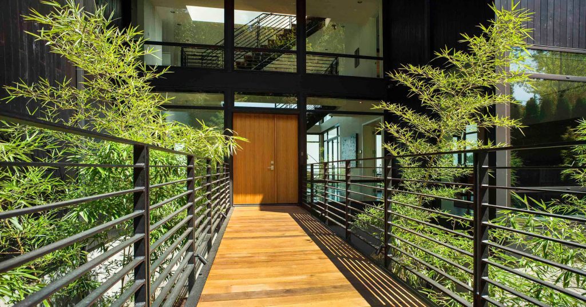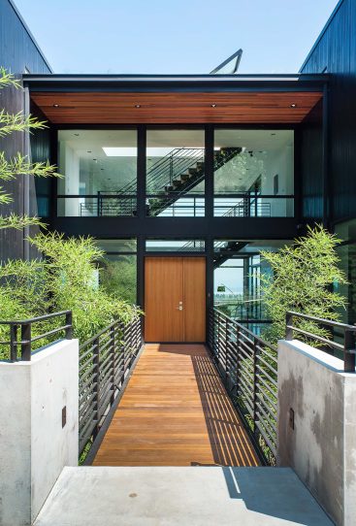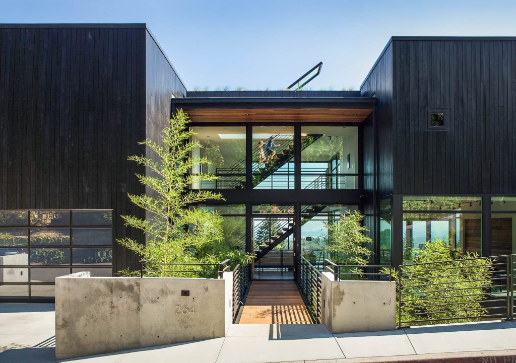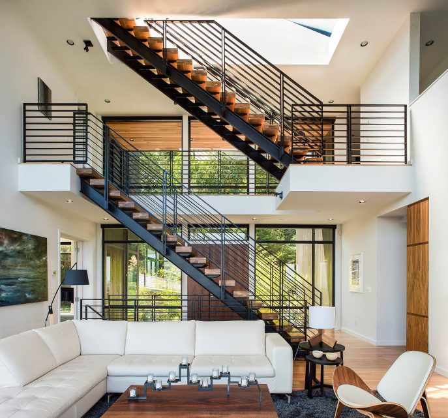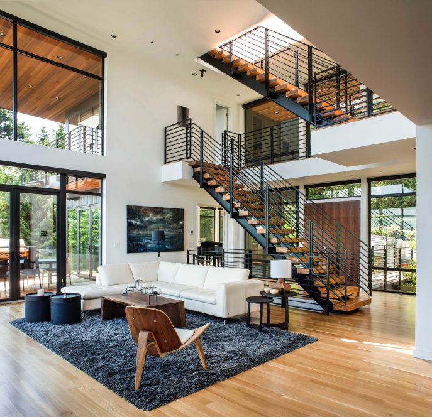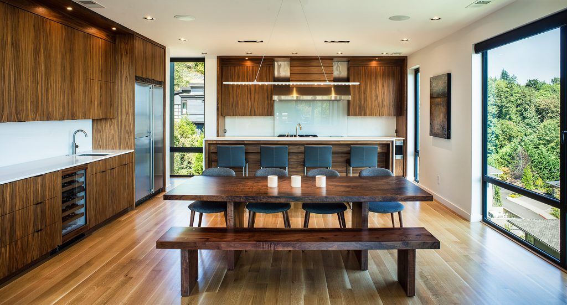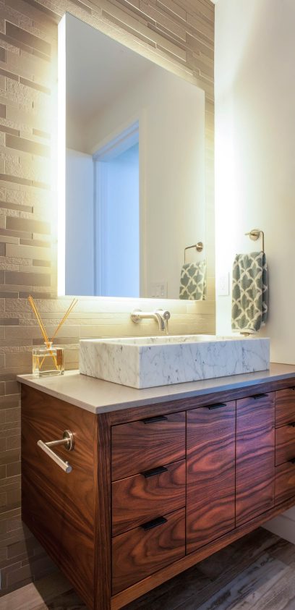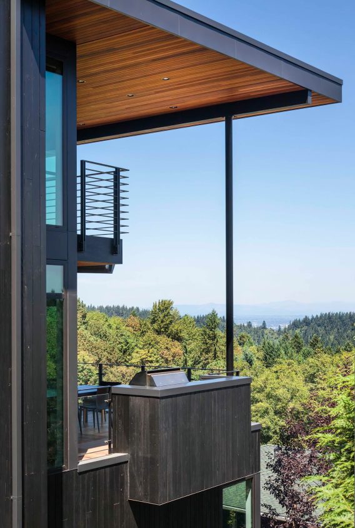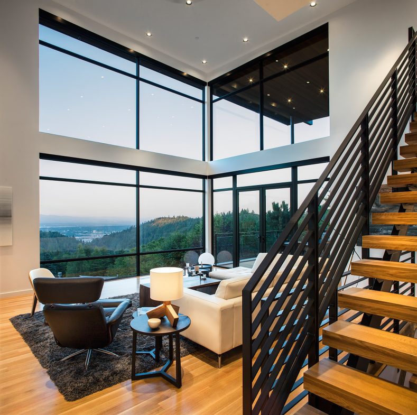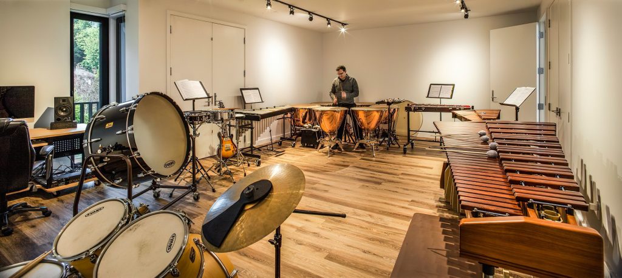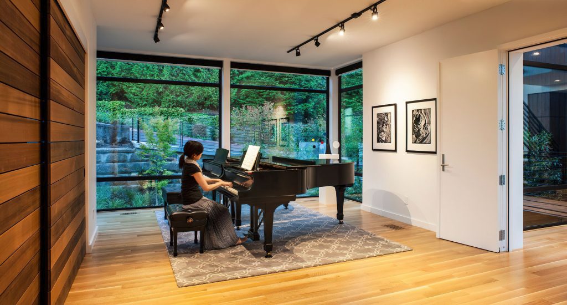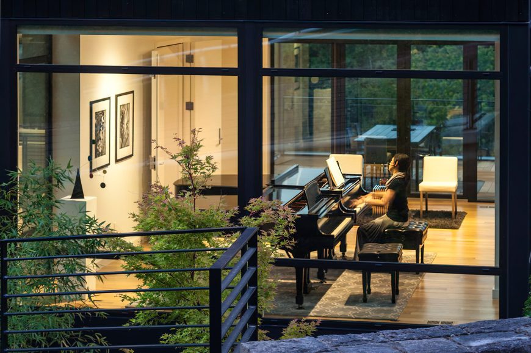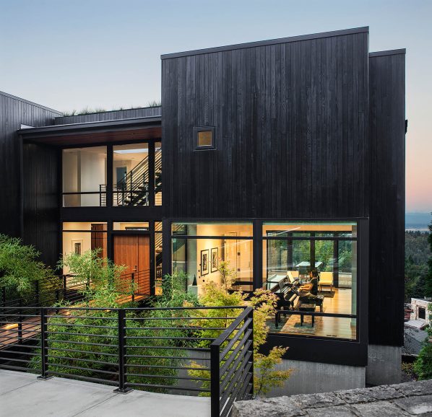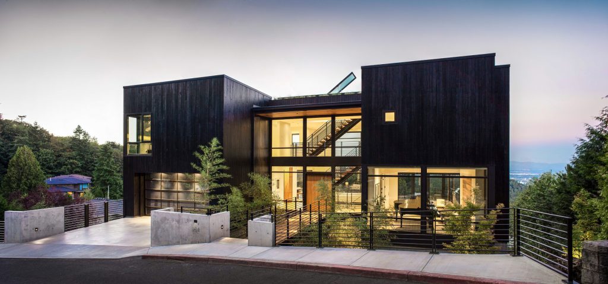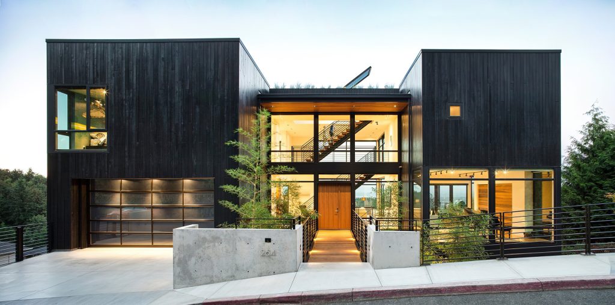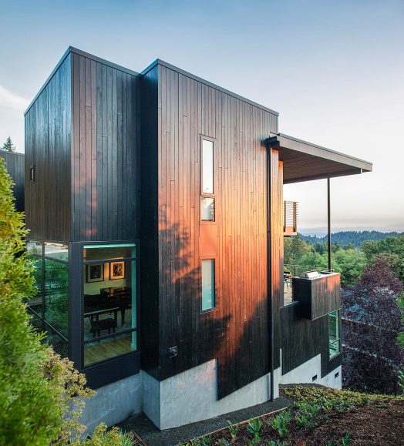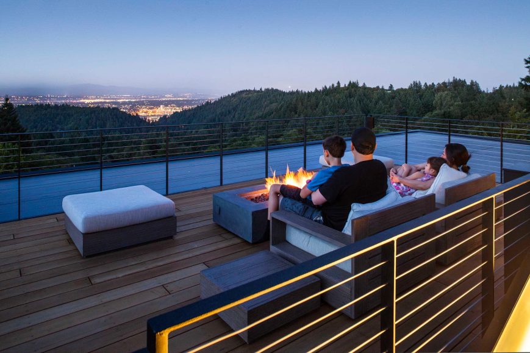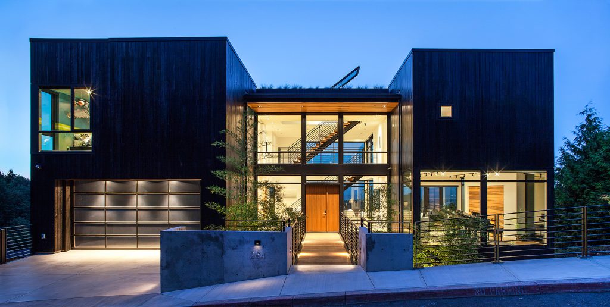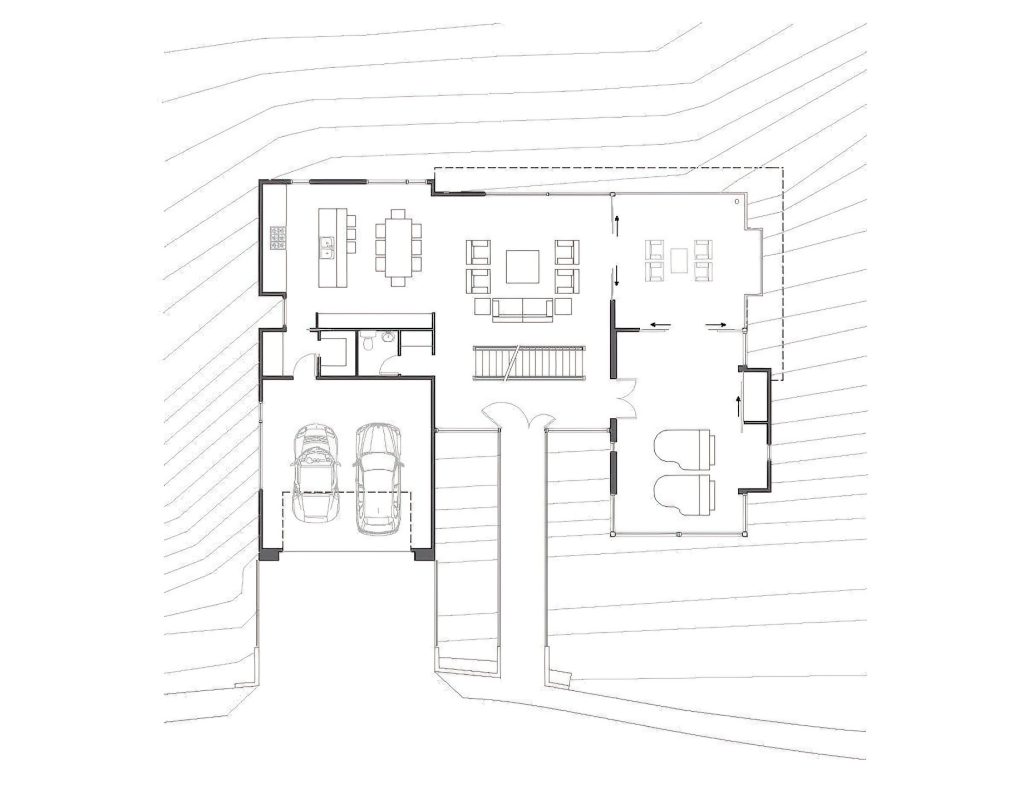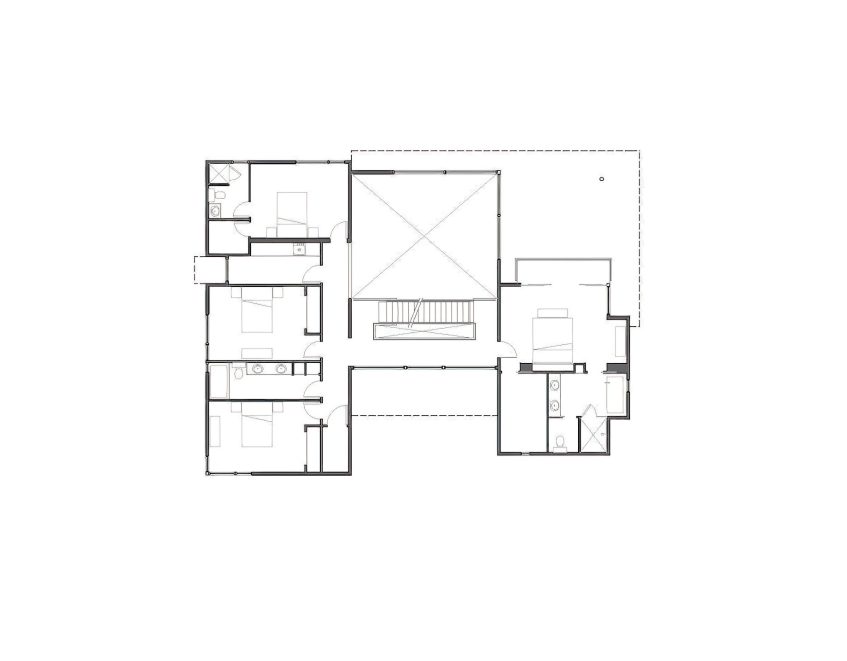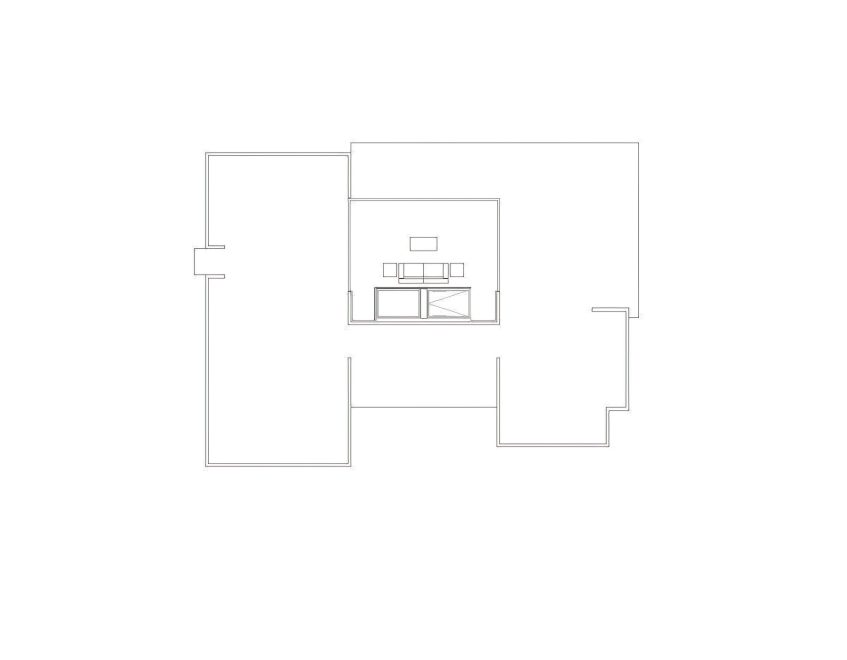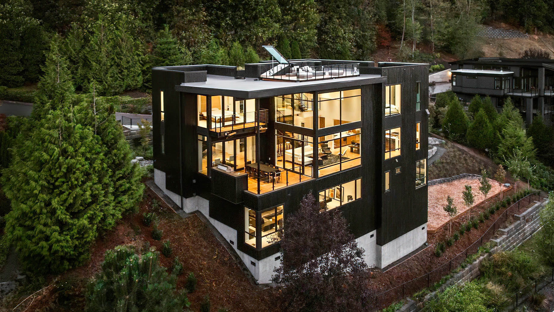
- Name: Music Box House
- Bedrooms: 4
- Bathrooms: 4
- Size: 6,473 sq. ft.
- Built: 2016
The Music Box Residence is a unique home designed to harmonize the love for music and family. Created for a couple of musicians and their children, as well as for hosting visitors and entertainment, this modern residence embodies the intimate and communal qualities of music. The architectural design by SEA strikes a balance between isolated spaces for practicing music and areas for gathering, utilizing a multi-level structure that acoustically isolates the entire lower level for percussion practice. Additionally, the steeply sloping site is cleverly utilized to frame breathtaking views of the Portland cityscape and the majestic Cascade Range beyond.
Inside, the bright white interior walls create a striking contrast with the exterior black siding, contributing to the contemporary aesthetic of the residence. Warm wood elements inspired by the Pacific Northwest region are thoughtfully incorporated throughout the home, including walnut cabinetry in the kitchen, oak flooring, and treads on the black metal feature staircase. The design also prioritizes the need for acoustically separate spaces, resulting in the home being divided into two distinct sides. A glass volume bridges these sides, serving as a communal gathering space and emphasizing the connection between the different areas.
At the heart of the main level, the piano studio serves as a hub where the students of the resident musician come to learn and play. Connected to the main living room and a covered outdoor living area, the studio facilitates recitals and parties that seamlessly flow between spaces. With its open layout and a prominent feature staircase, the main level offers various spots for guests to enjoy performances and immerse themselves in the musical atmosphere.
The upper level is dedicated to the couple’s children, parents, and guests. Further up, an electronic roof hatch opens to reveal a rooftop deck boasting commanding views of Forest Park, the city, and the majestic mountains in the distance. To reach the main entry, a long bridge adorned with a bamboo forest stretches from the sidewalk, providing a captivating pathway. The exterior of the residence is clad in black stained siding, reminiscent of the traditional Japanese technique called sho sugi ban, or charred wood, paying homage to the clients’ Japanese heritage.
On the lowest level, nestled against the hill, the percussion room caters to the husband’s passion as a timpanist in the Oregon Symphony. This spacious area accommodates a diverse range of lively percussion instruments. On the main level, discreetly tucked behind the exterior bamboo garden, the piano studio awaits the wife’s students, providing a serene space for learning and practice. As one ascends the stairs, an operable skylight unfolds to reveal a spacious balcony and a roof deck with uninterrupted views to the north, providing a serene space to unwind and appreciate the beauty of the surroundings.
- Architect: Scott Edwards Architecture
- Interior Design: Garrison Hullinger Interior Design
- Builder: Otis Construction
- Photography: Pete Eckert
- Location: Portland, OR, USA
