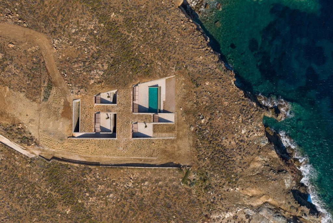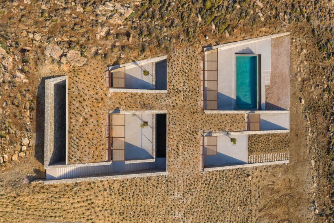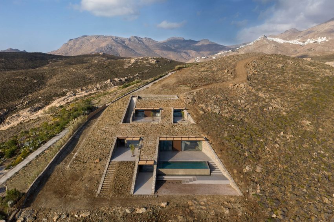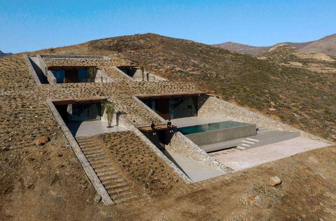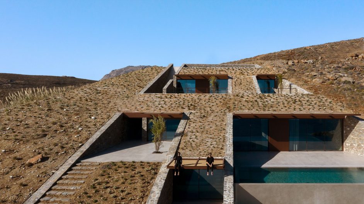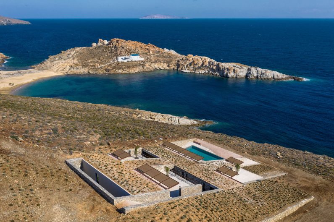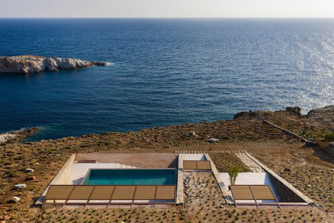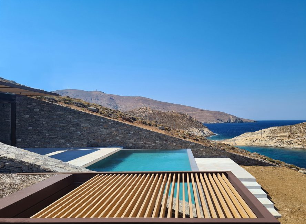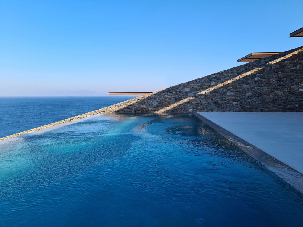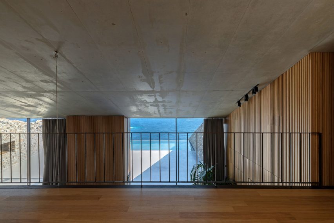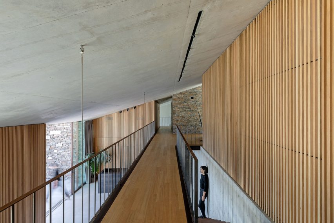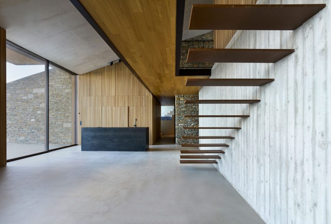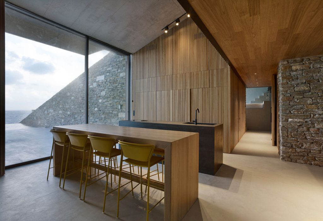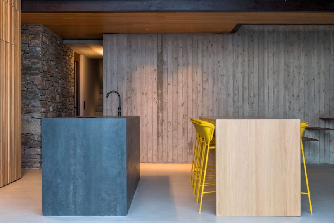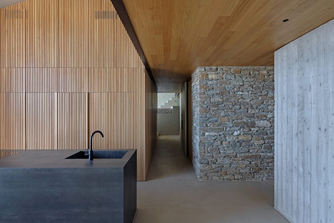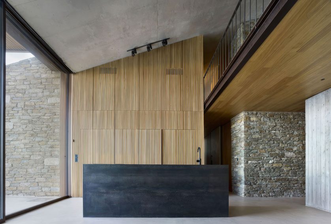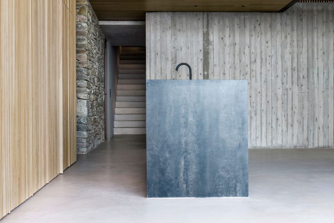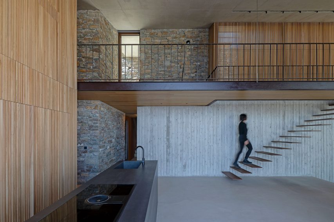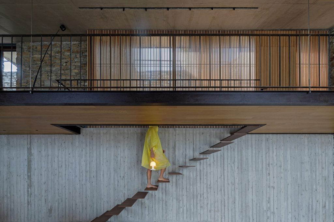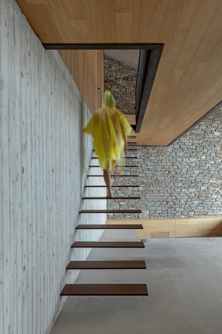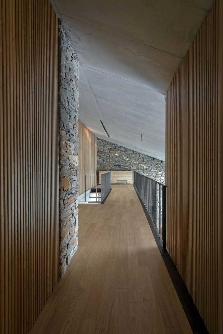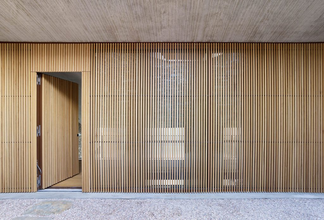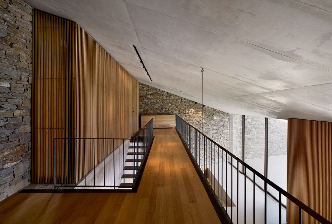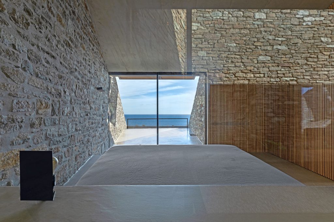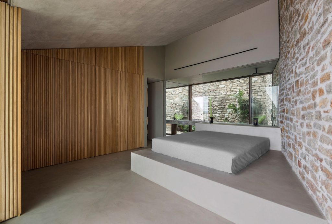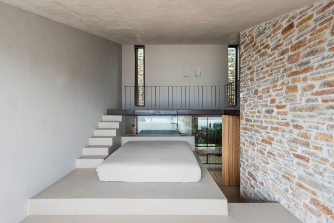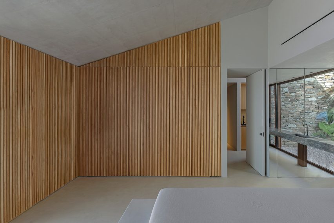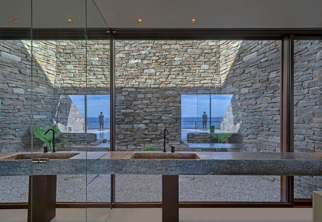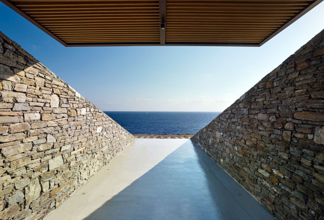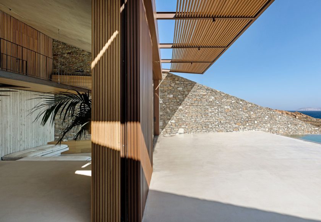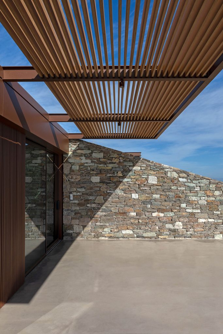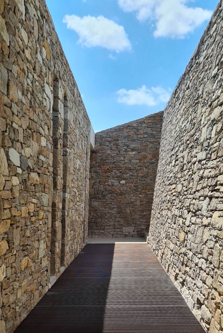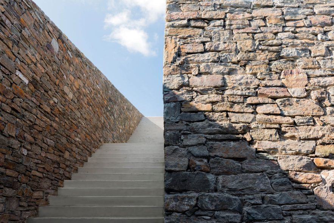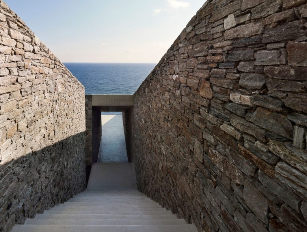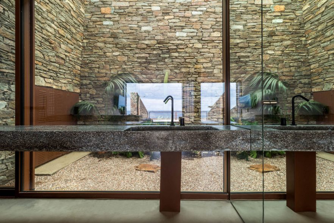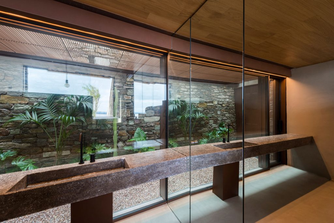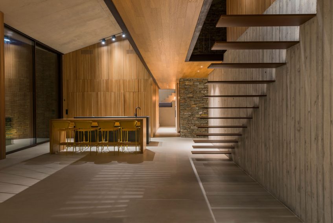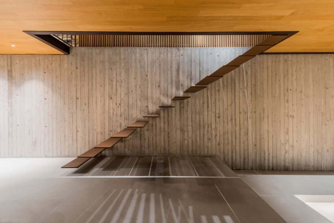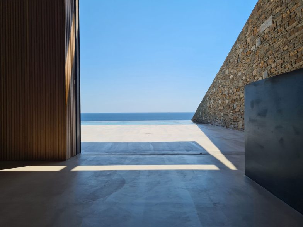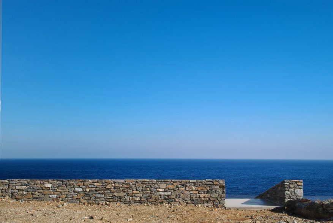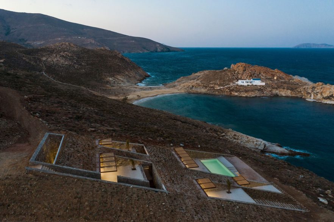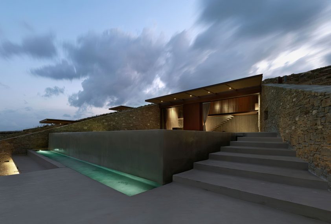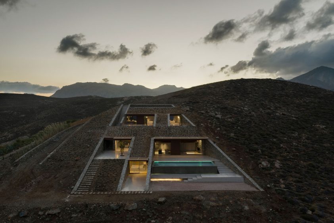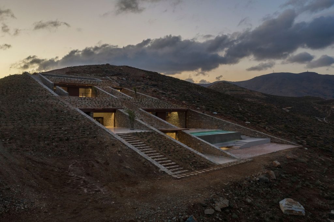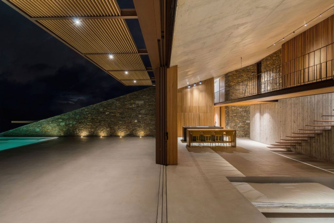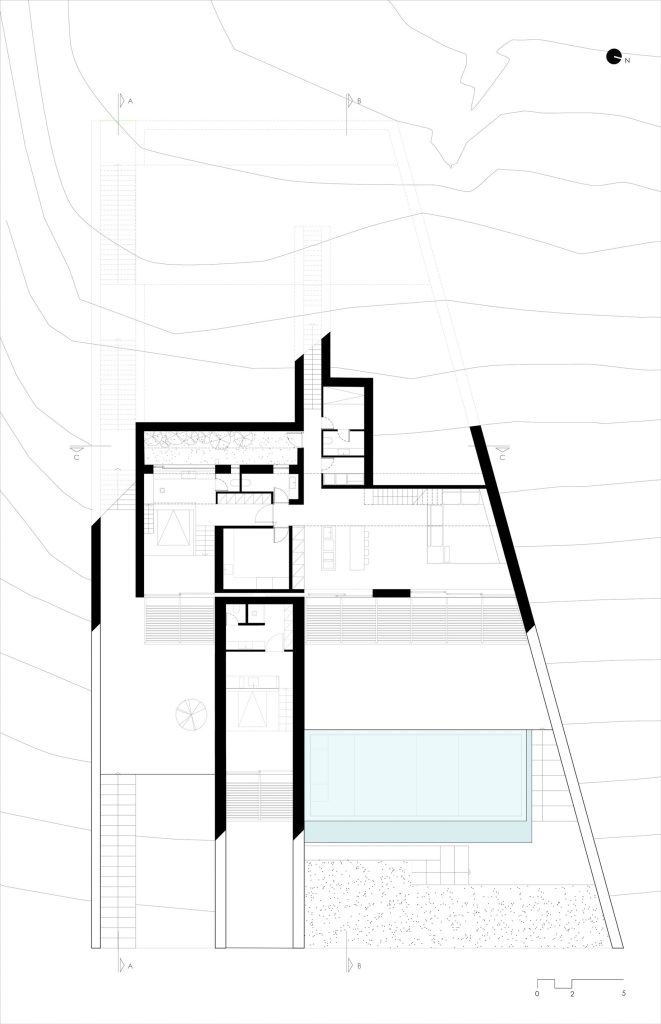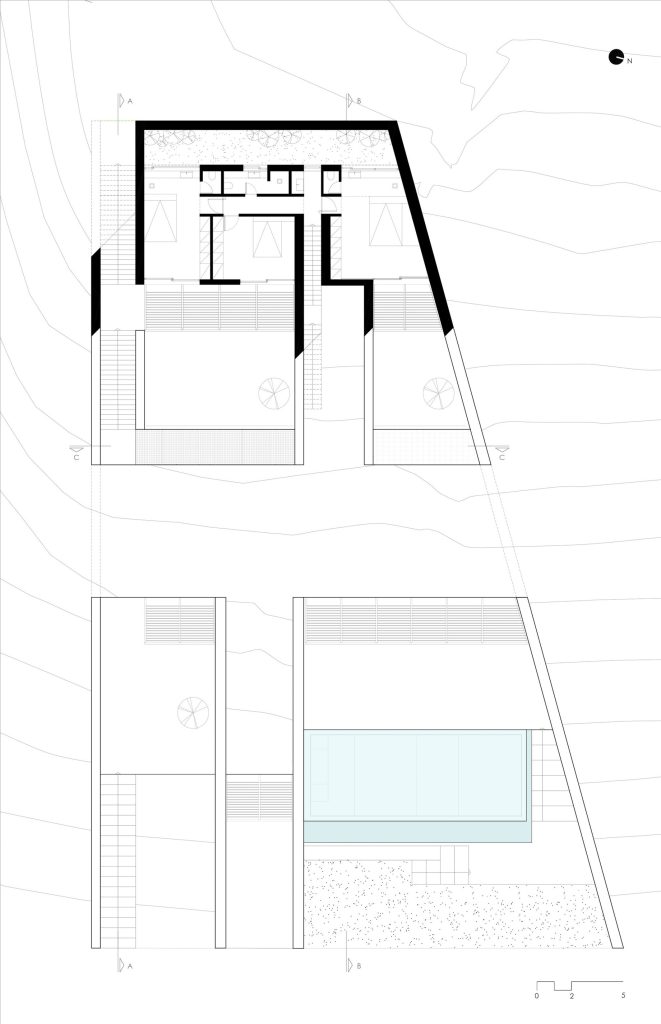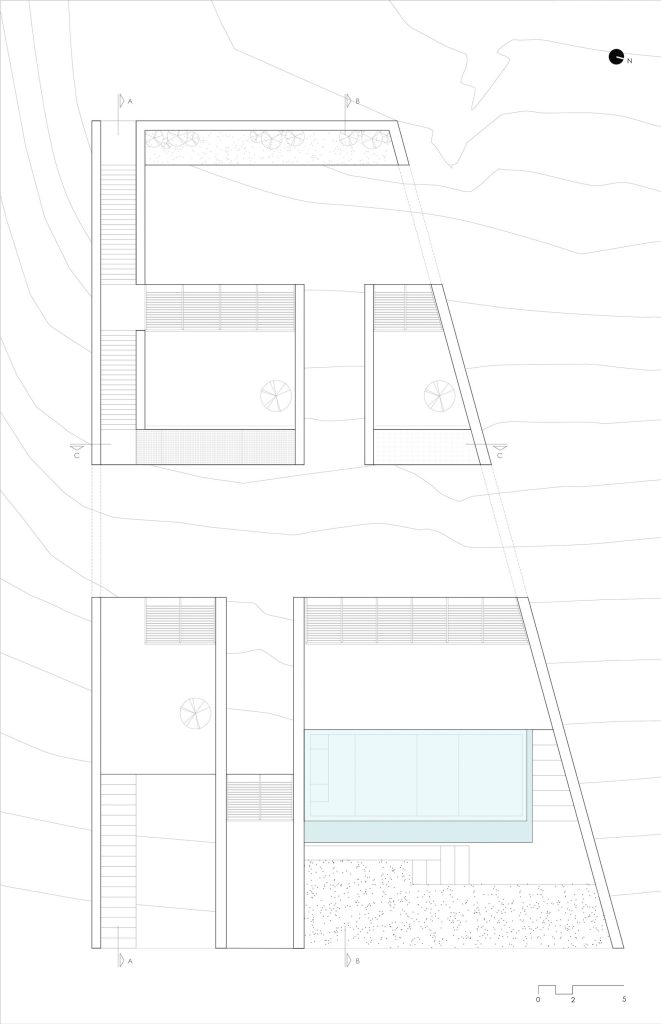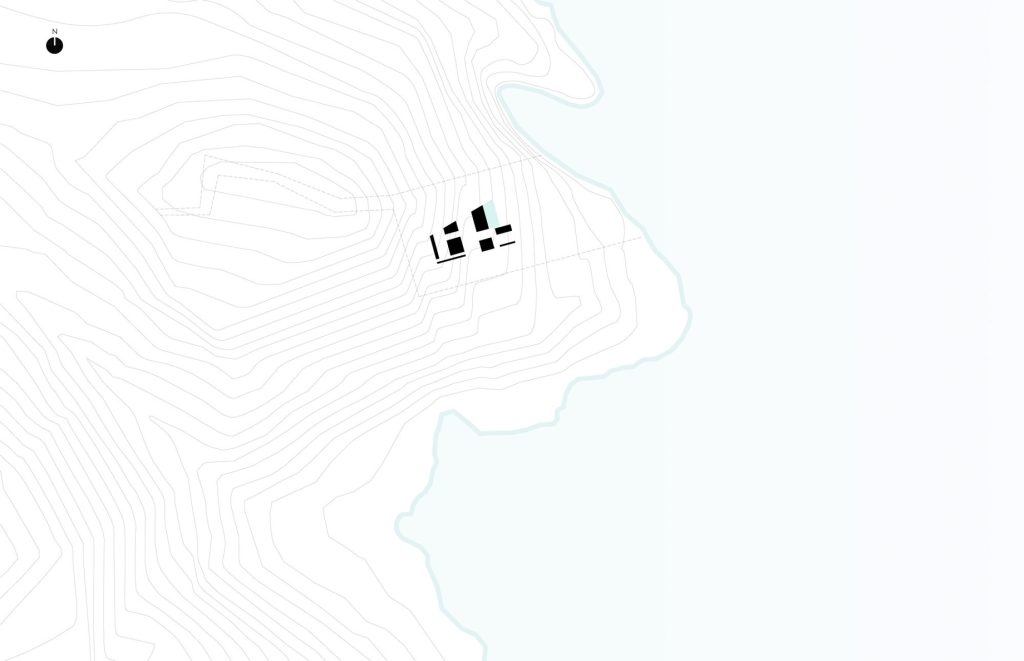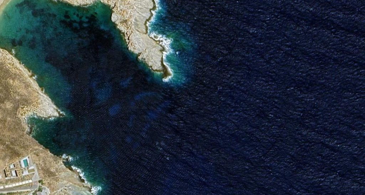NCaved by MOLD Architects is a bold and innovative home embedded in the rocky landscape of the Greek island of Serifos, blending modern luxury with nature’s raw beauty. Built to withstand the harsh northern winds of the Aegean Sea, the residence features a rectangular grid design that forms a striking three-dimensional chessboard of solids and voids.
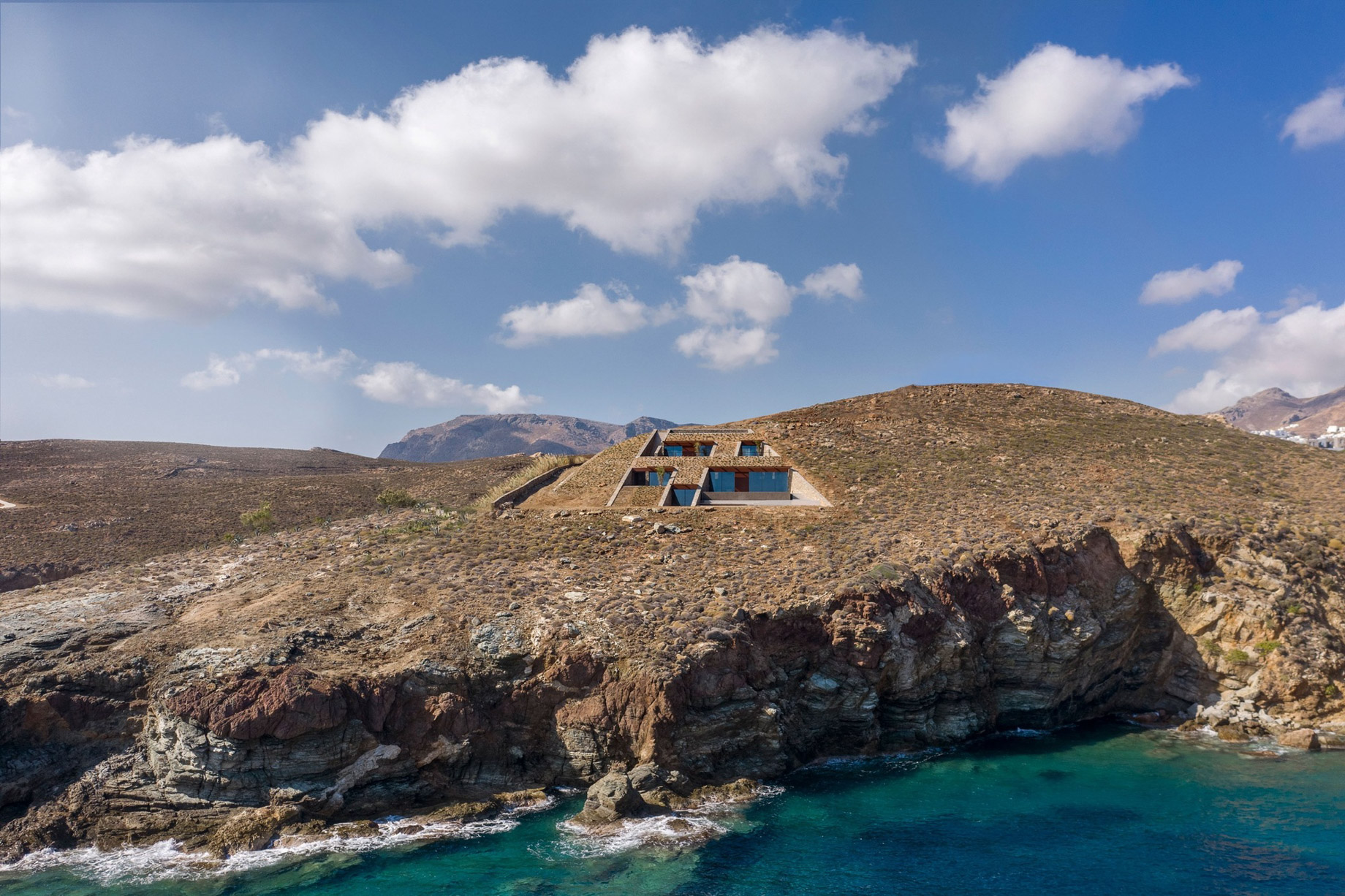
- Name: NCaved
- Bedrooms: 5
- Bathrooms: 6
- Size: 3,659 sq. ft.
- Built: 2020
Perched on a rocky cove along the island of Serifos, NCaved House emerges as a distinctive architectural marvel, seemingly carved from the hillside itself. MOLD Architects conceived this stunning retreat to balance the need for protection from strong northern winds while embracing breathtaking sea views. Rather than sit at ground level, the design burrows into the slope, creating a dramatic three-story residence. The result is a grid of solids and voids—like a three-dimensional chessboard—where stone walls frame expansive glass facades that invite both light and panoramic vistas into the space. The final axis shift in the grid further opens up the living area, enhancing the perspective and framing the endless horizon, while the integration of bioclimatic elements like energy-efficient glass, natural ventilation, and a planted roof contribute to the structure’s sustainability.
NCaved’s exterior seamlessly blends rugged natural materials such as stone, exposed concrete, and wood, all of which were meticulously chosen to reflect the surrounding landscape. The structure’s front, oriented to the east, is fully open, offering unobstructed sea views, while the rear facades overlook carefully landscaped indoor gardens that enhance airflow and natural light. The minimalist yet sophisticated design emphasizes a harmony between the built environment and the raw beauty of the natural setting. These thoughtfully designed spaces ensure optimal lighting, temperature regulation, and an immersive experience with nature from every corner of the house.
Internally, NCaved is divided into three distinct levels. The upper floor houses private bedrooms, the middle level serves as the primary living and dining area, and the guest quarters are located on the lower floor, offering privacy while maintaining access to the surrounding views. An exterior staircase links the levels, subtly guiding visitors from the cliffside descent into the home’s interior, where a series of “negative spaces” create an intimate and almost cave-like atmosphere. The home’s palette of stone, metal, and wood evokes a raw, natural aesthetic, further emphasized by the interplay of light and shadow created by perforated filters and reflective surfaces throughout the private quarters. NCaved embodies a seamless fusion of modern architecture and the untamed beauty of Serifos, offering an unforgettable retreat that harmonizes with its rugged environment.
- Architect: MOLD Architects
- Photography: Yiorgis Yerolymbos, Panagiotis Voumvakis
- Location: Serifos Island, Greece
