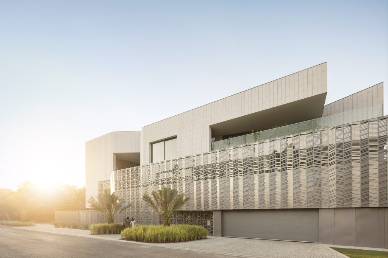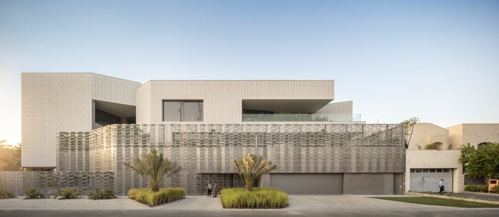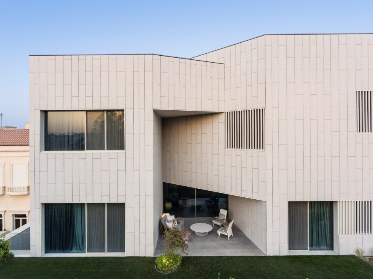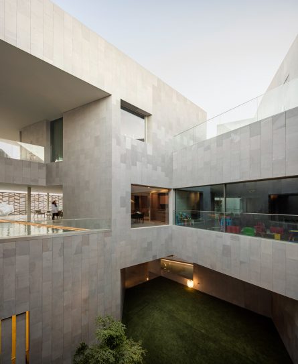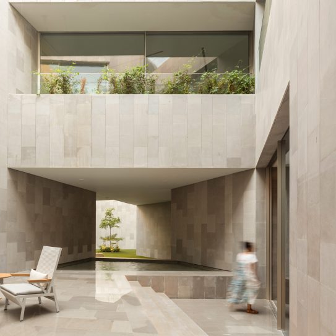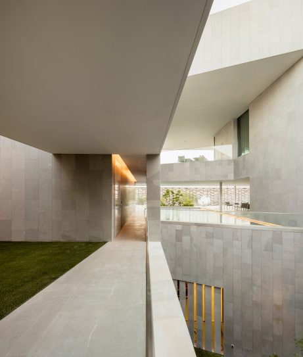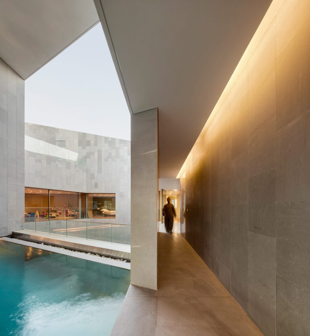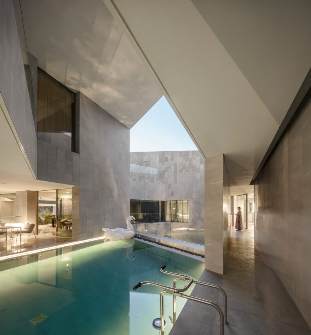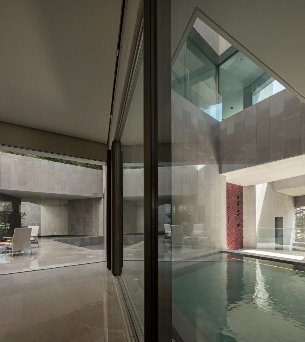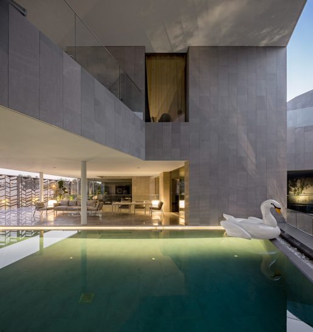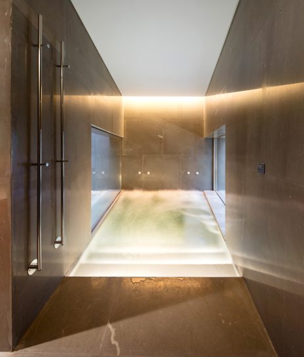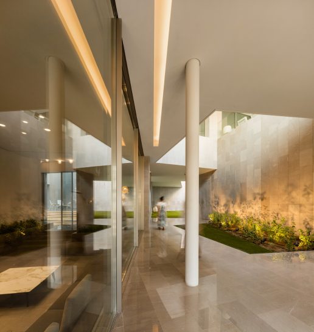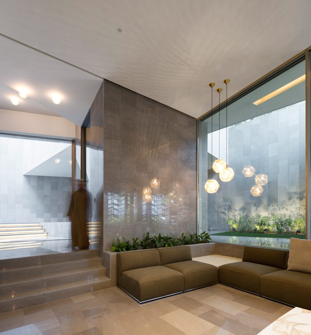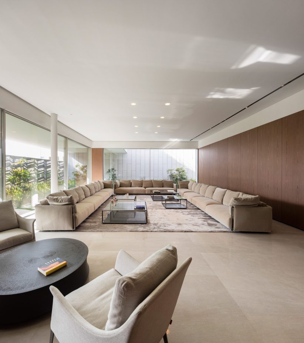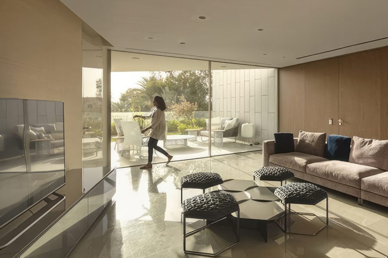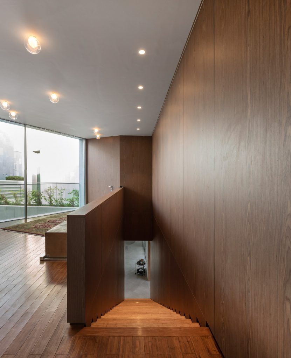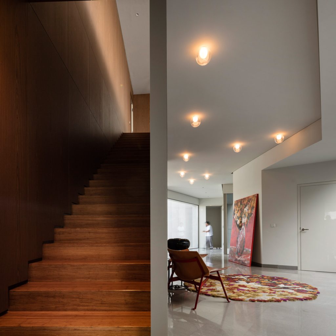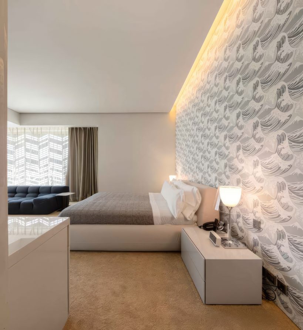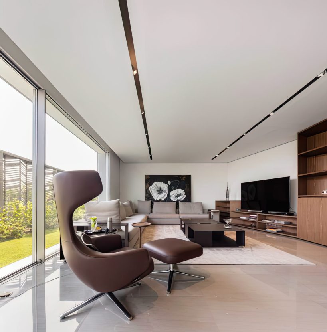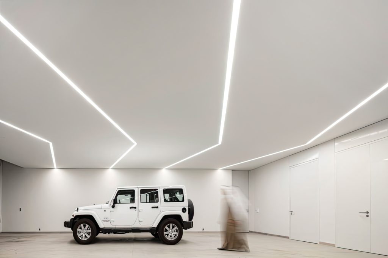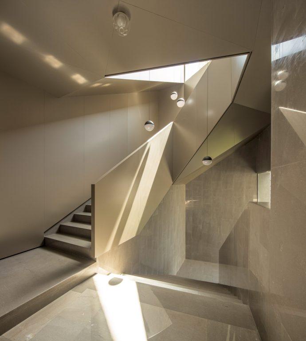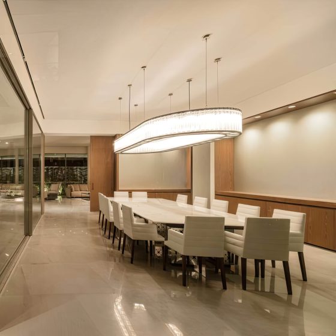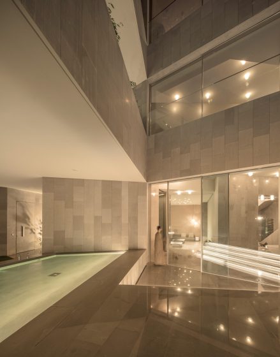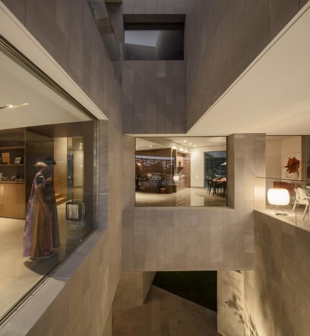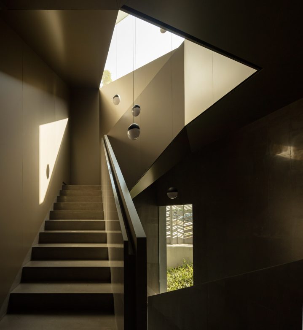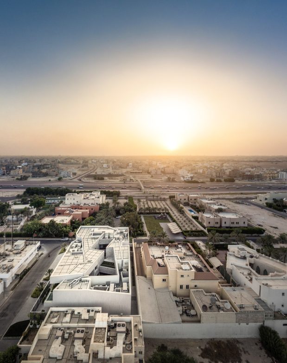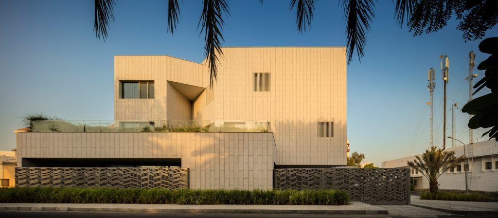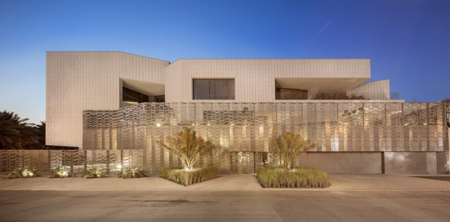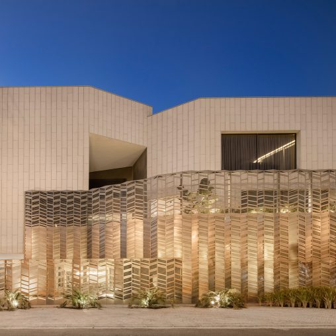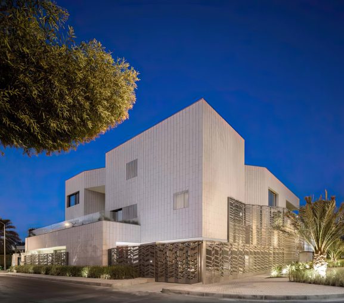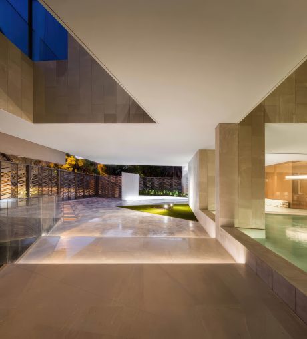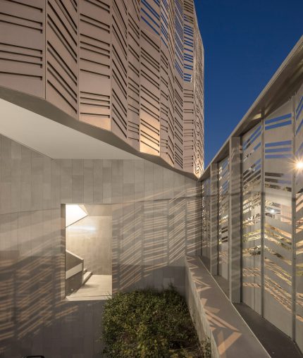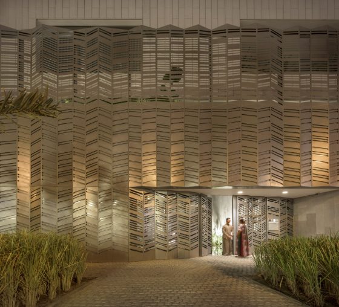Nirvana Home, by AGI Architects serves as a landmark in contemporary Gulf architecture, pushing the boundaries of residential design in a region known for its conservatism. By addressing complex client needs and cultural sensitivities, AGi Architects have crafted a home that is as much about aesthetic appeal as it is about enhancing the quality of life for its inhabitants.
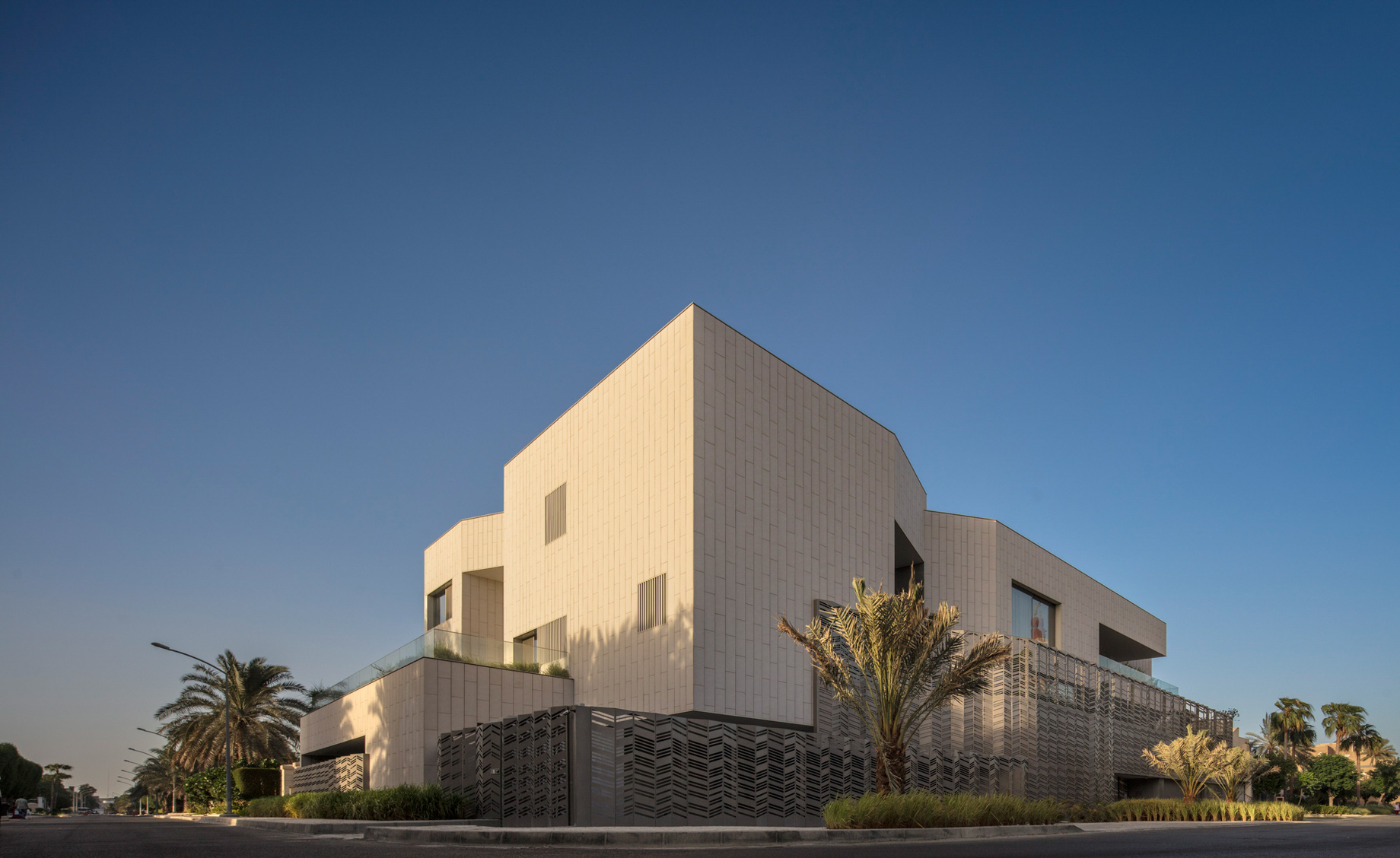
- Name: Nirvana Home
- Bedrooms: 5+
- Bathrooms: 4+
- Size: 64,583 sq. ft.
- Built: 2017
Nirvana Home, designed by AGi Architects, embodies an innovative approach to residential architecture, fusing cultural sensitivity with modern aesthetics in Kuwait. This extraordinary home defies conventional labels such as “house” or “villa,” offering a unique blend of emotional and spatial harmony. AGi Architects, led by Harvard-educated founders Joaquín Pérez-Goicoechea and Nasser B. Abulhasan, created a living space that prioritizes the emotional and affective needs of its inhabitants, resulting in a design that reflects both the physical and spiritual aspects of Nirvana.
The public floor of Nirvana Home, dedicated to social gatherings, is a testament to Middle Eastern traditions of family and privacy. This level features interconnected courtyards designed to foster social interactions while maintaining privacy. The contrast between the grey polished marble geometric voids and the white rough ceramic exterior creates a visual duality reminiscent of a marble quarry, blending polished modernity with natural ruggedness. The architects incorporated climate-responsive features such as permanent shading, water elements, and natural soil to ensure these open spaces remain functional in Kuwait’s hot, humid environment.
Inside, Nirvana Home seamlessly integrates indoor and outdoor spaces with a strategic design that maximizes transparency and views of the sea. A diagonal axis within the building enhances this openness, creating three-dimensional courtyards that serve as shared gardens at various heights. The uppermost floor, reserved for private family spaces, allows parents to oversee indoor activities while enjoying uninterrupted views of the sea and horizon. This design not only breaks traditional Gulf architectural norms but also paves the way for innovative, culturally enriched residential projects in the region.
- Architect: AGI Architects
- Photography: Fernando Guerra
- Location: Kuwait City, Kuwait
