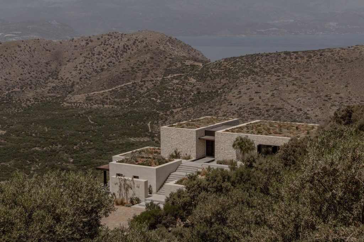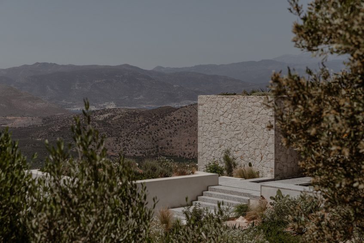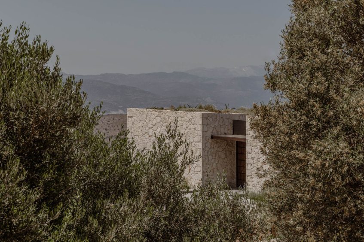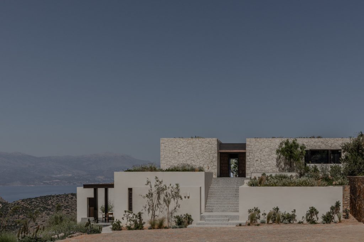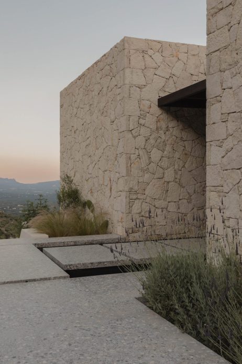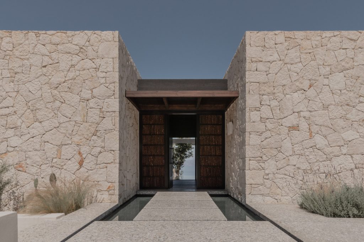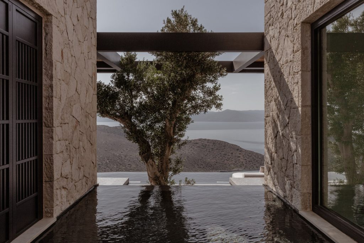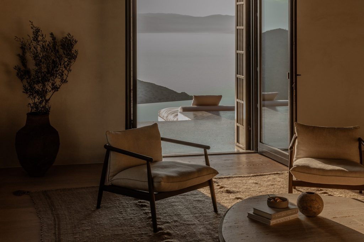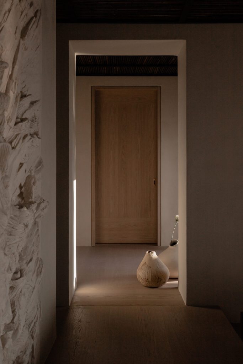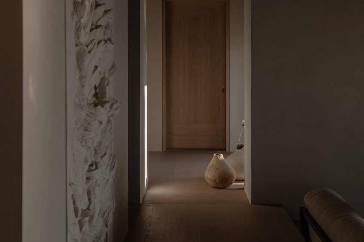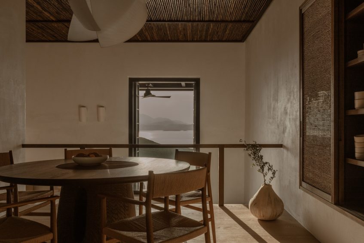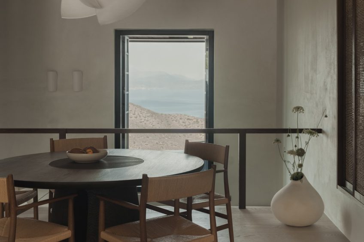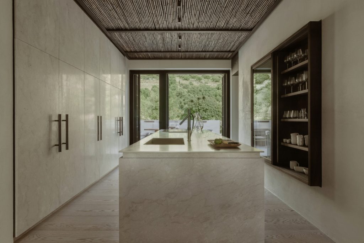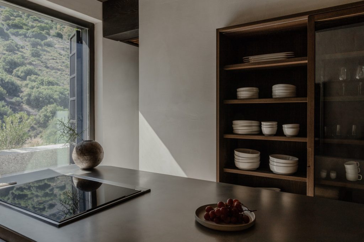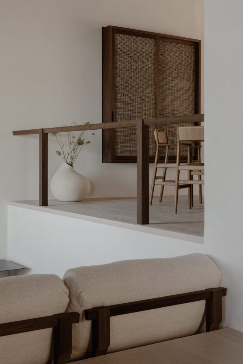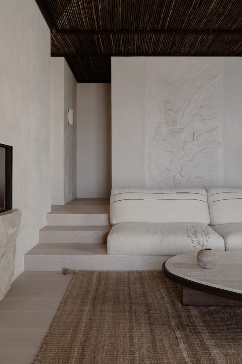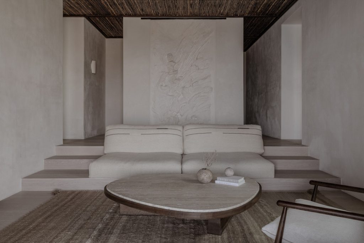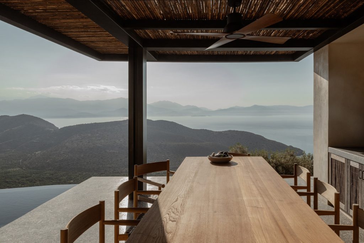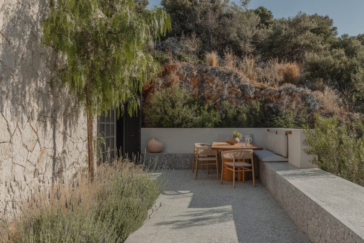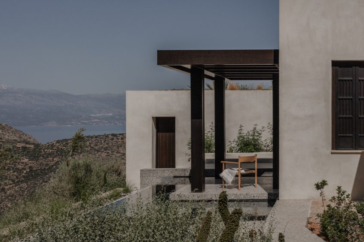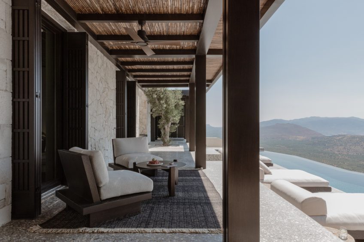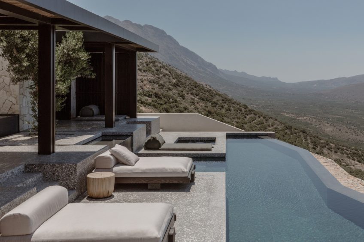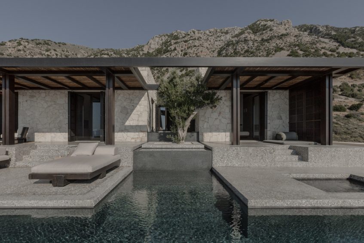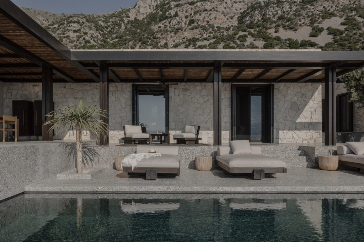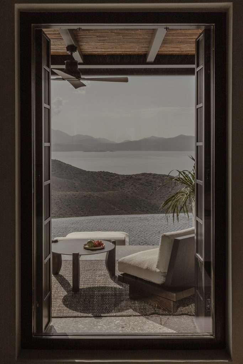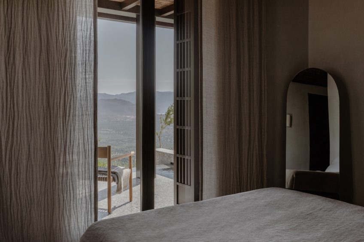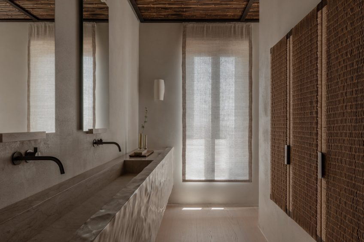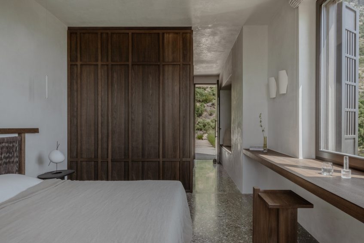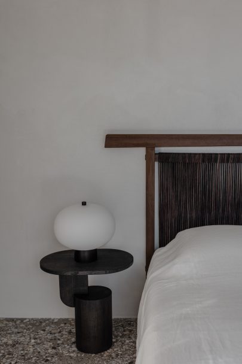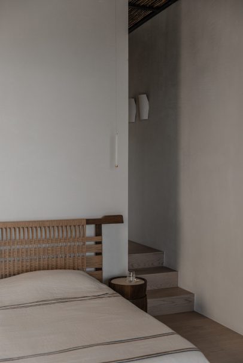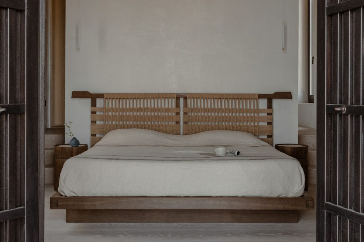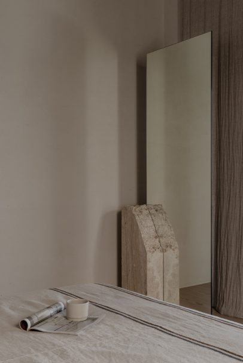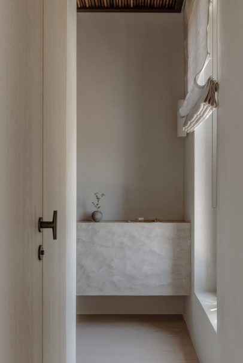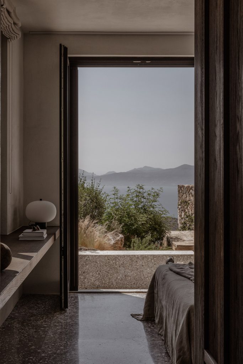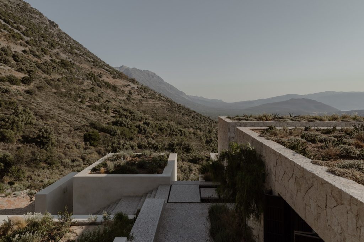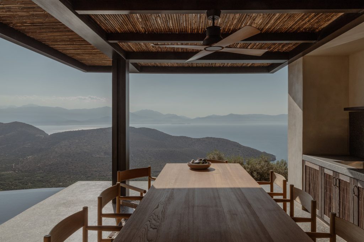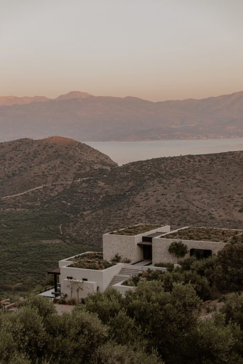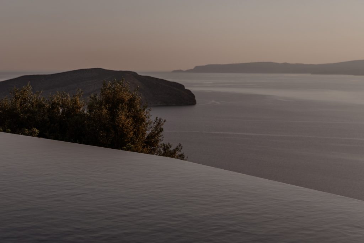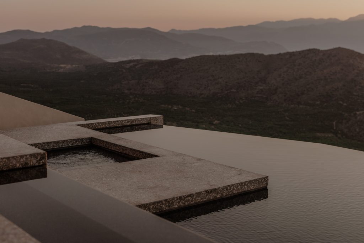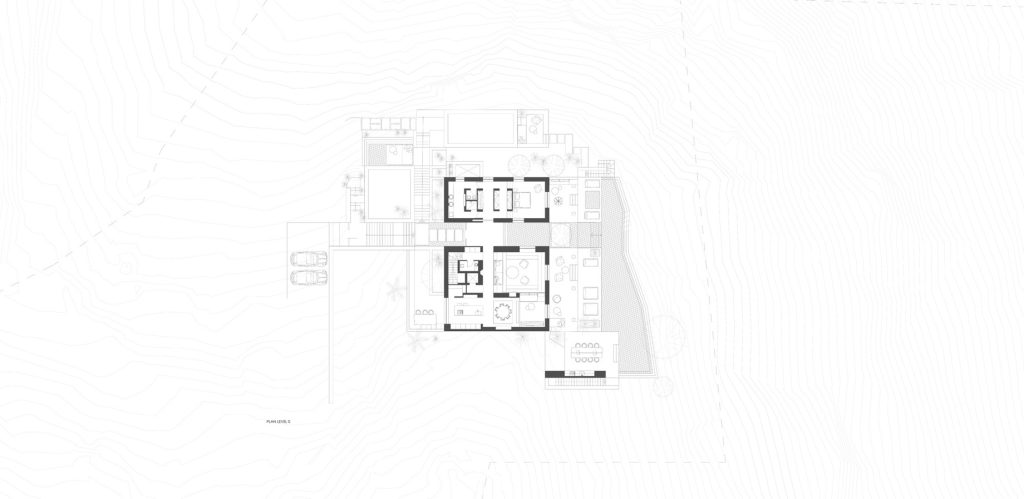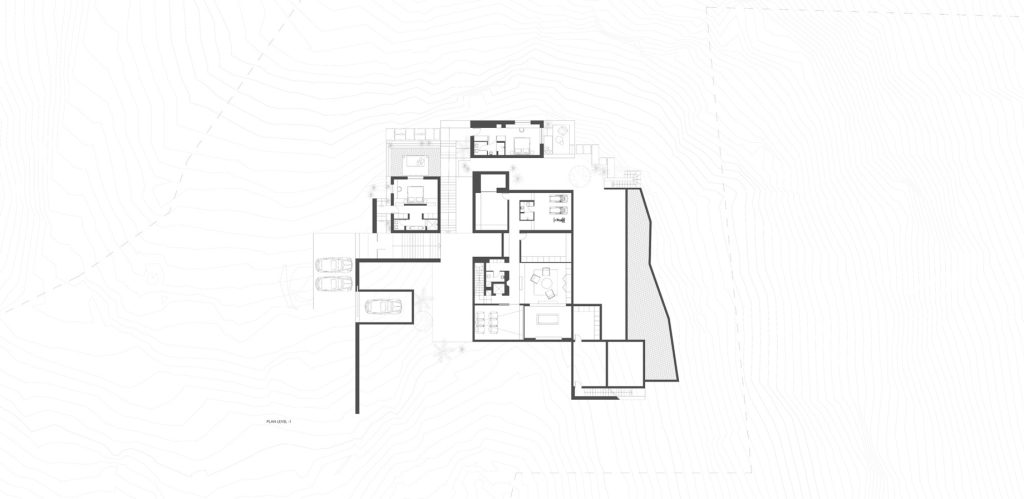O Lofus by Block722 Architects is a spectacular Greek home on the island of Crete that seamlessly blends modern architecture with its natural surroundings, offering breathtaking views of the mountains, plains, and the Mediterranean Sea. The unique design approach divides the house into smaller, interconnected volumes, with a path from the main road guiding visitors to an entrance that highlights the home’s integration with the sloped terrain. The use of light plays a pivotal role in shaping the atmosphere, enhancing the raw textures of the materials, and creating harmony between indoor and outdoor spaces.
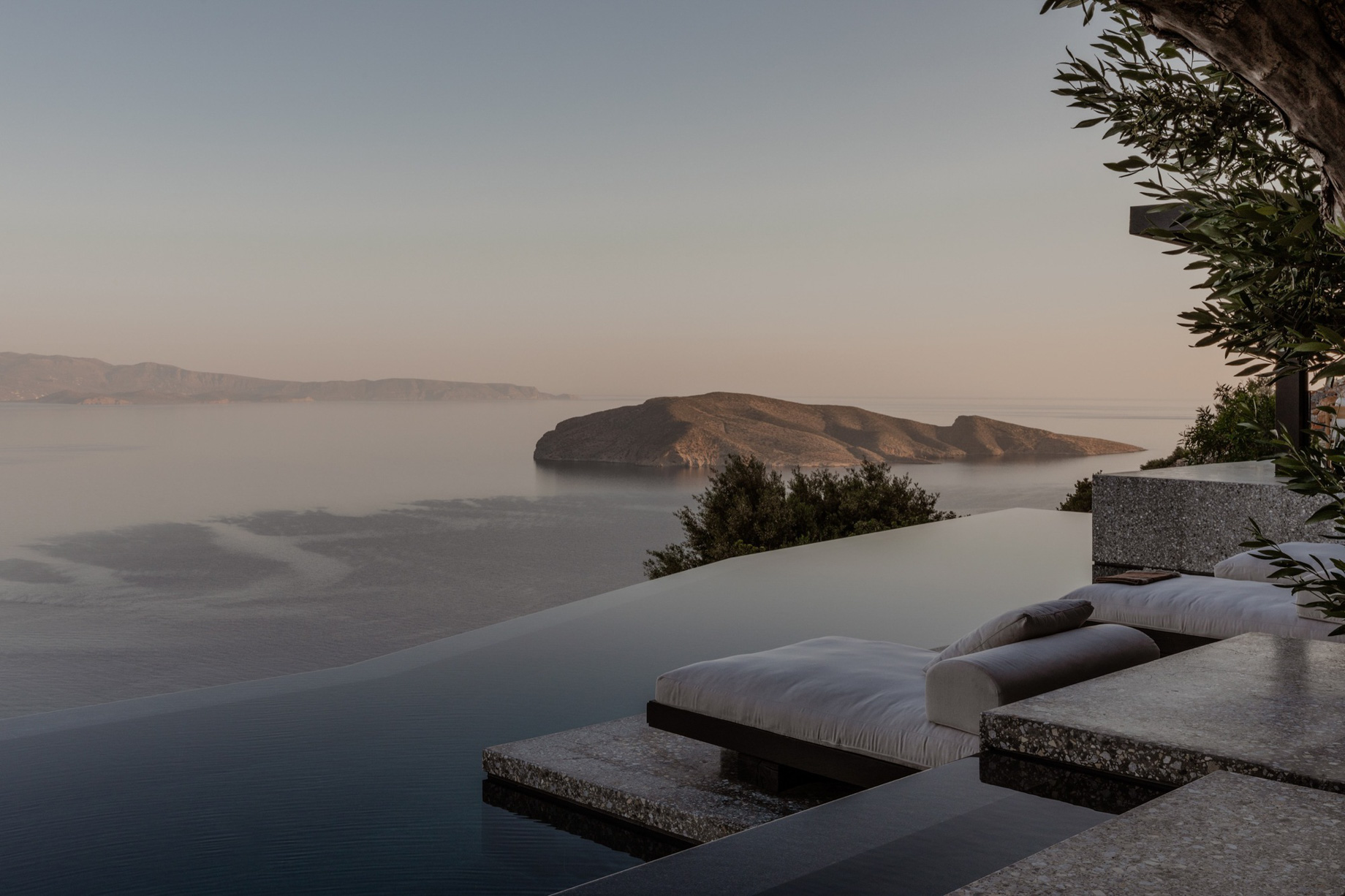
- Name: O Lofus
- Bedrooms: 3
- Bathrooms: 6
- Size: 3,013 sq. ft.
- Built: 2022
O Lofus is a stunning contemporary residence designed by Block722 Architects situated on the northern foothills of Thrypti Mountain in Crete, blending modern architecture with the island’s rich natural and cultural landscape. The project, commissioned by a private client, skillfully merges two guest rooms, spacious outdoor areas, and breathtaking views of the Mediterranean Sea and surrounding mountains. The architects integrated natural materials like wood and stone, a hallmark of the local vernacular, while simultaneously incorporating sleek Scandinavian minimalism and Japanese architectural influences. The use of gentle slopes instead of steps enhances the serene atmosphere, creating a home that complements its natural surroundings.
The interplay between natural light and materials plays a vital role in shaping both the interior and exterior spaces. Block722 carefully designed the residence around the client’s daily habits, ensuring that every section frames the panoramic views while supporting functionality. The residence is split into two low-lying structures, linked by a semi-enclosed courtyard featuring a water element. The design prioritizes seamless connections between indoor and outdoor areas, enhancing the overall experience of the house and inviting a slower pace of life in tune with the island’s essence.
Collaboration with local artisans and expert craftsmen elevated the project, ensuring that each detail, from architectural elements to custom-designed furniture, showcases top-quality craftsmanship. The residence is adorned with bespoke pieces made from natural materials like marble, stone, and terrazzo, and features a striking 2.8 x 1.5m sculpture by renowned Greek artist Pantelis Chandris in the living room. Every element in the home is carefully curated, resulting in a unique and bespoke design that seamlessly blends the human-made with the natural environment.
- Architect: Block722 Architects
- Photography: Ana Santl
- Location: Crete, Greece
