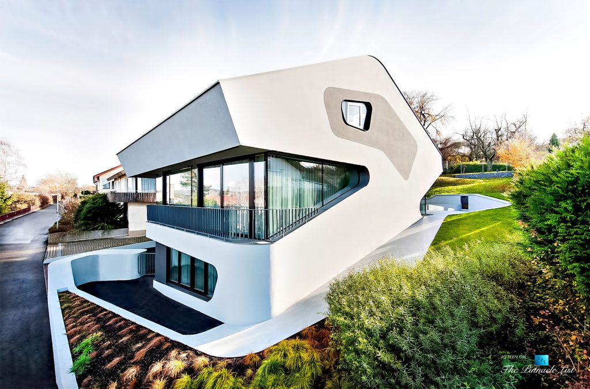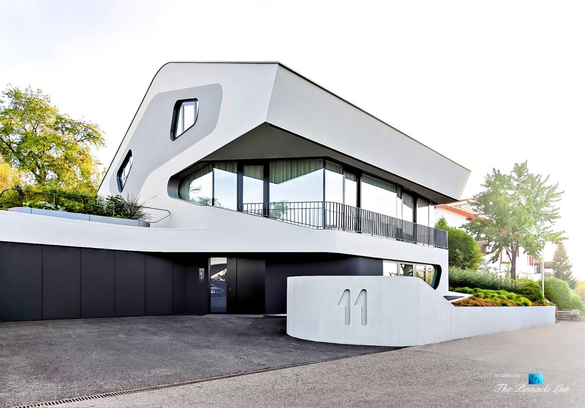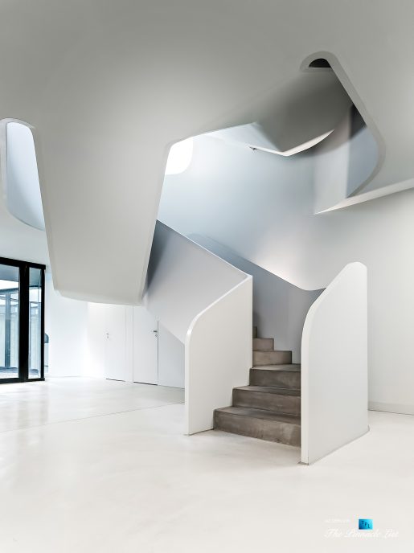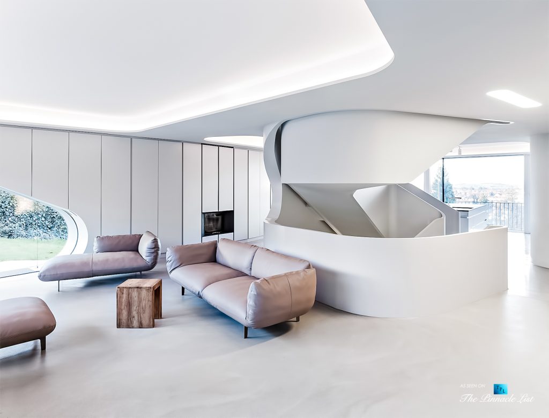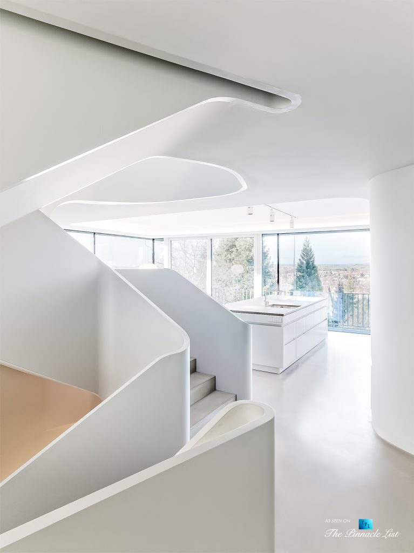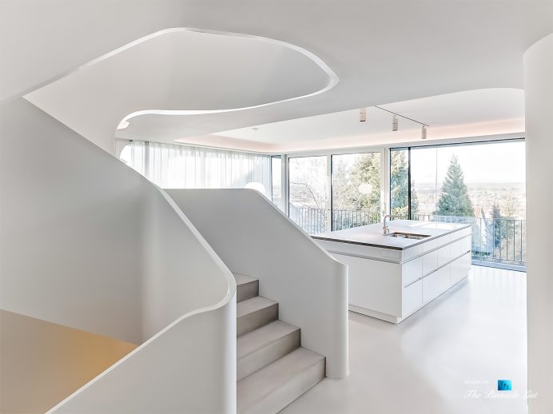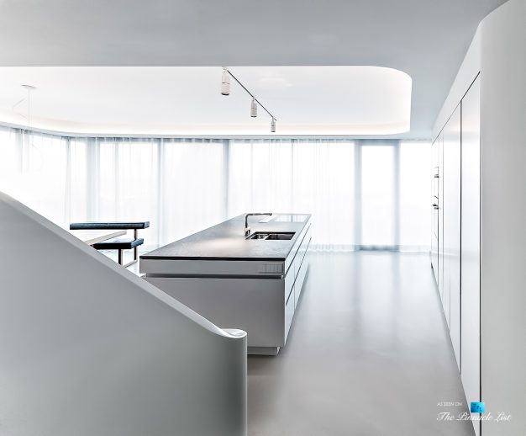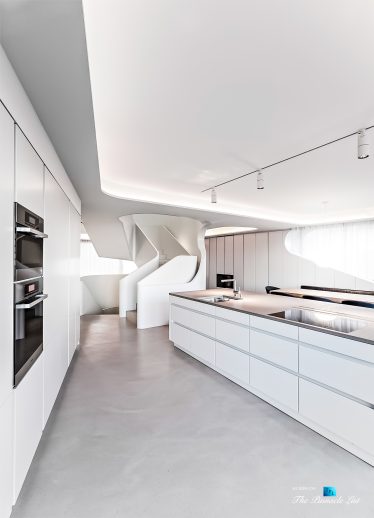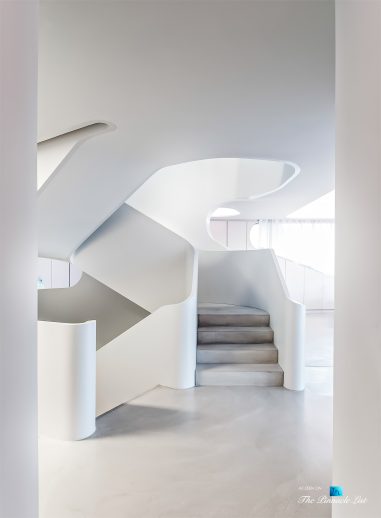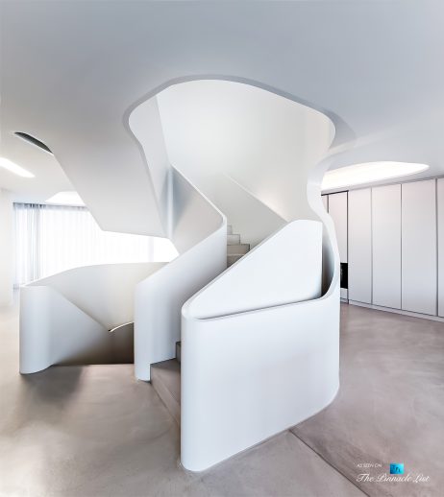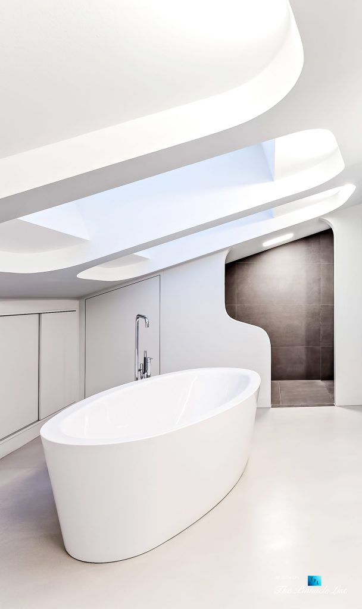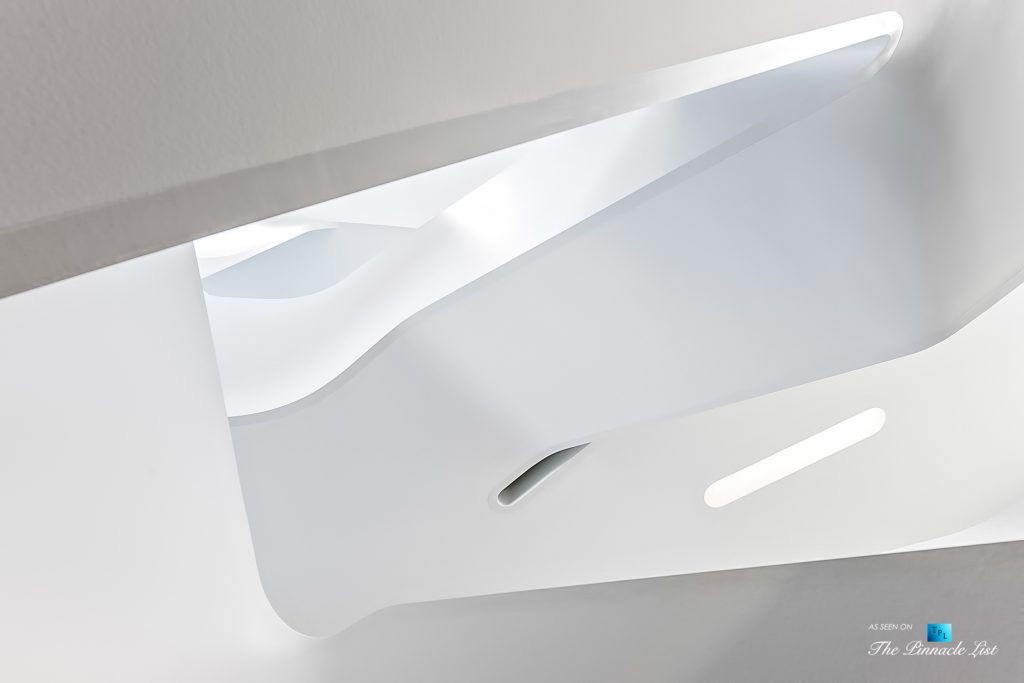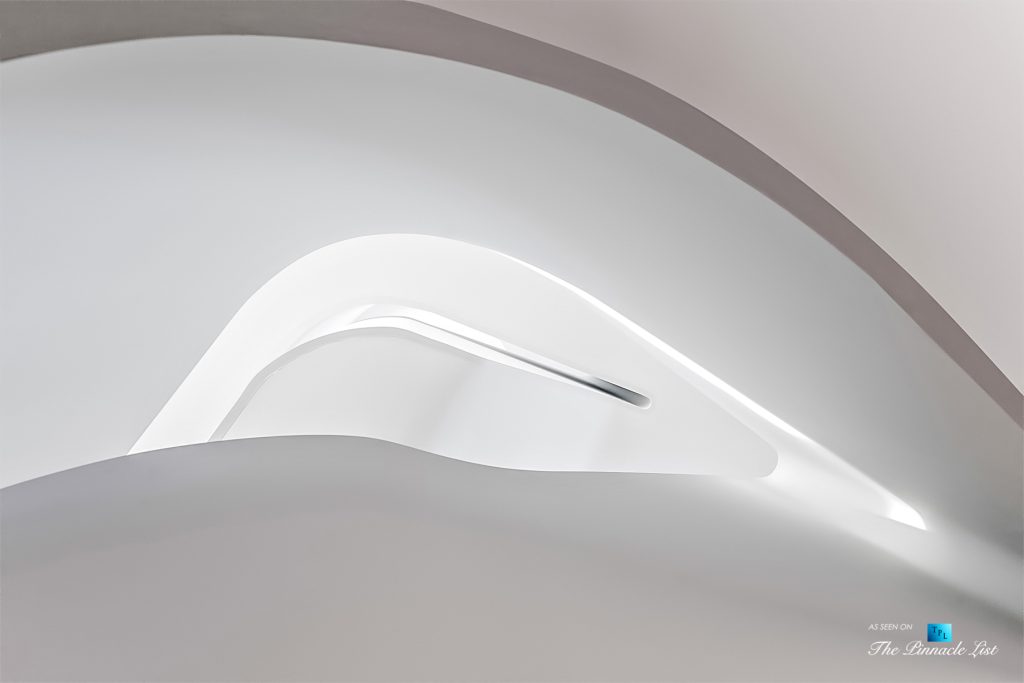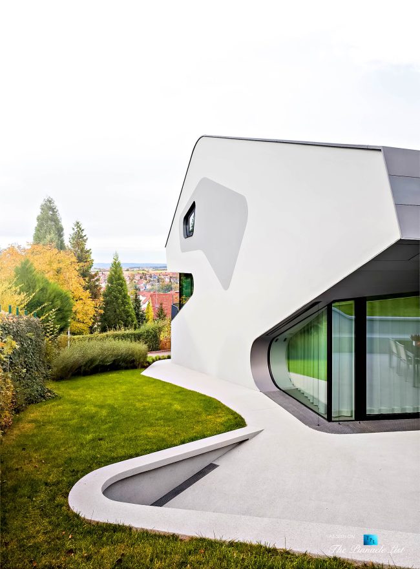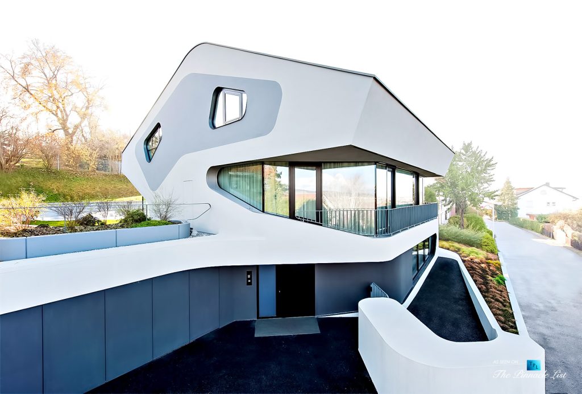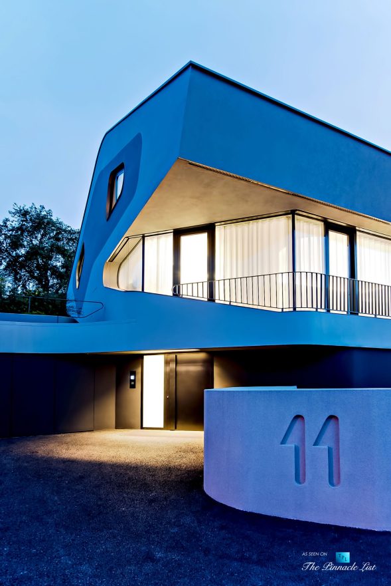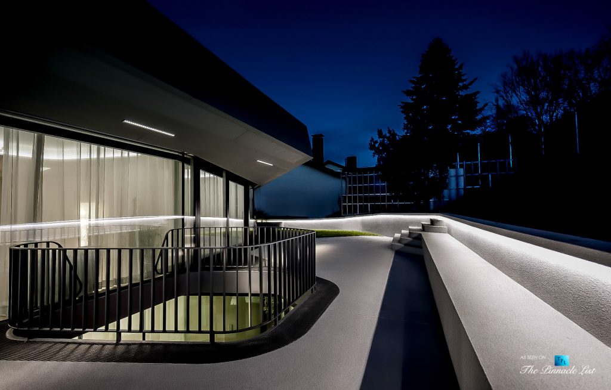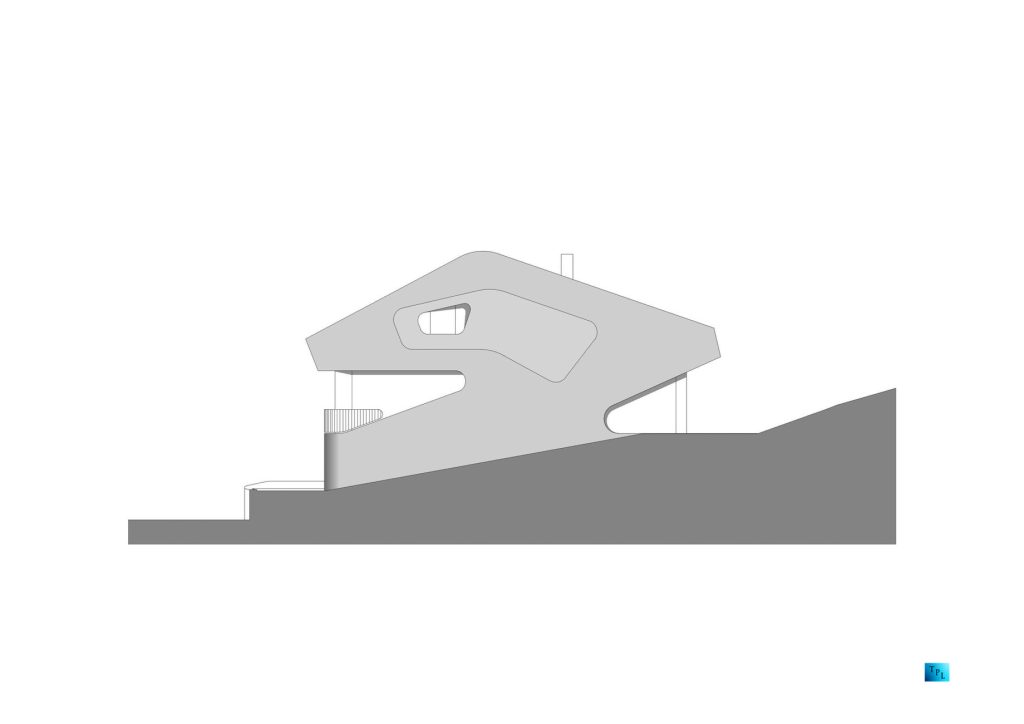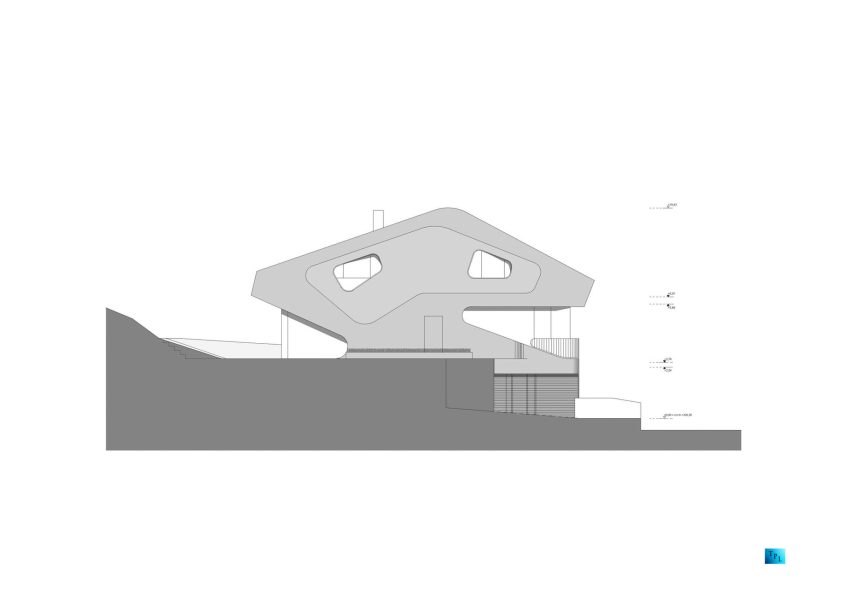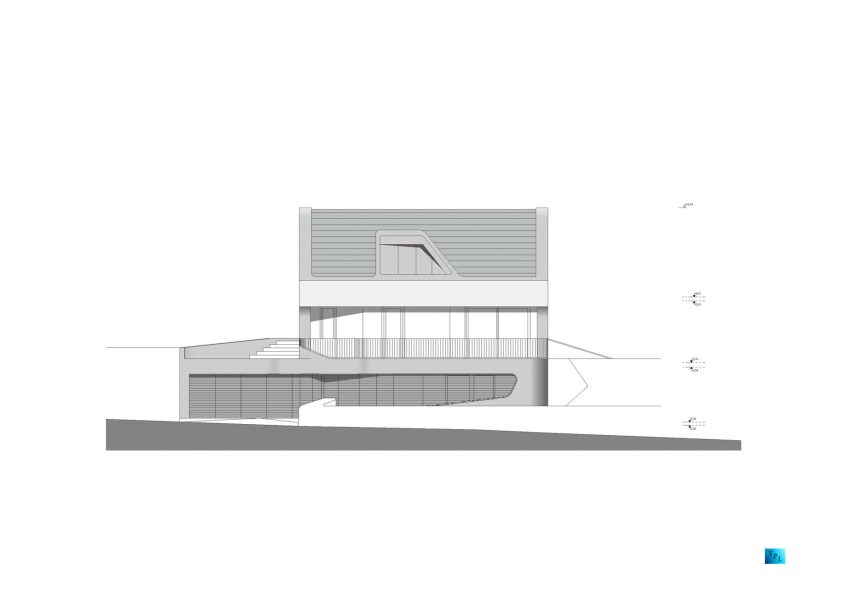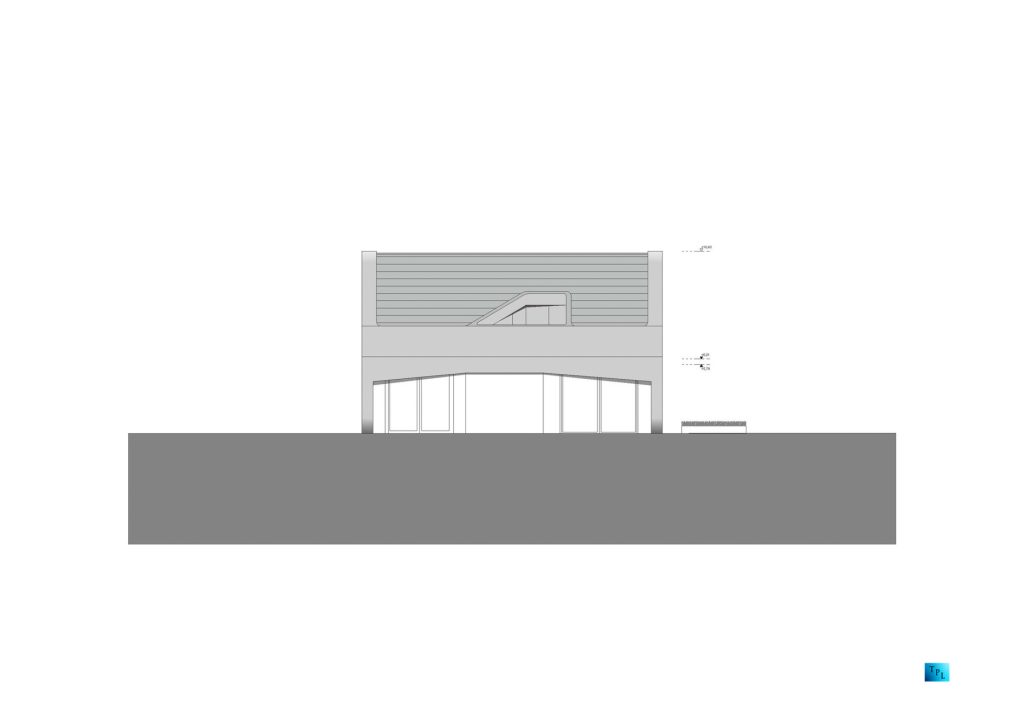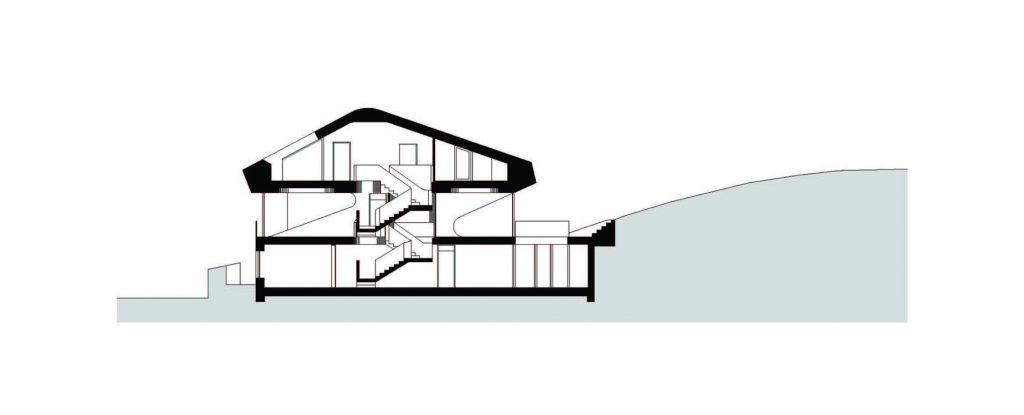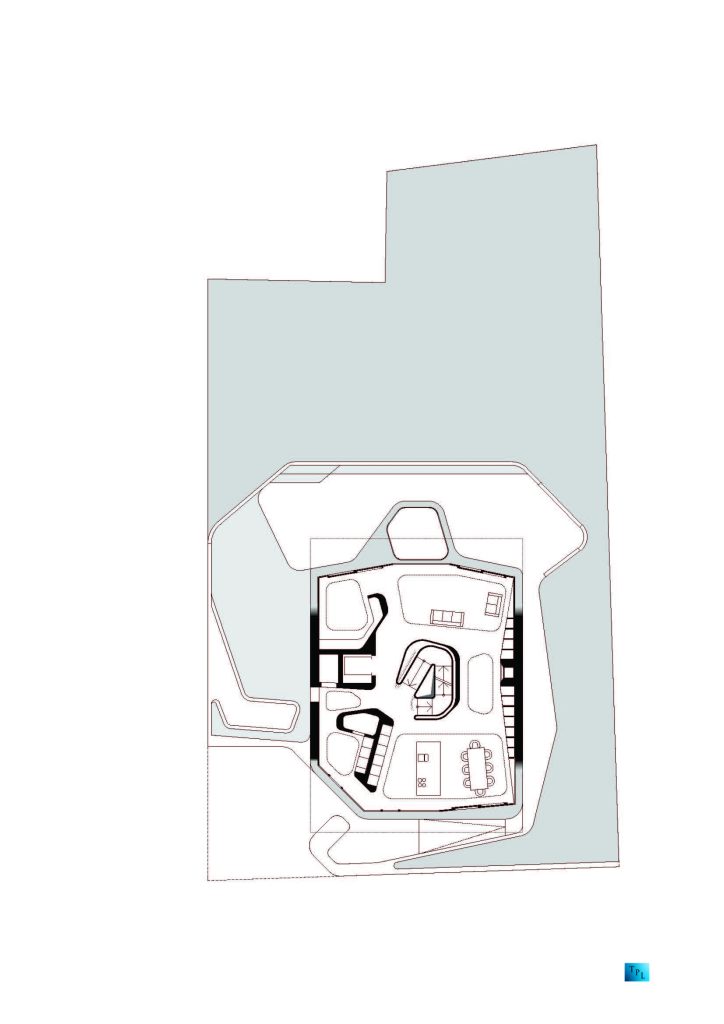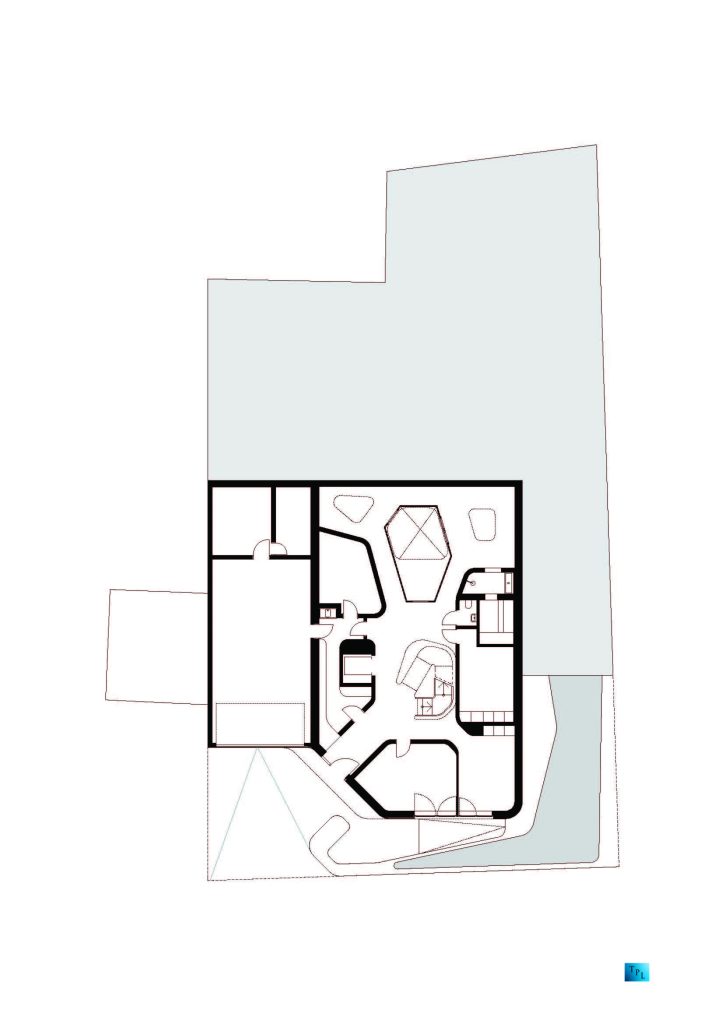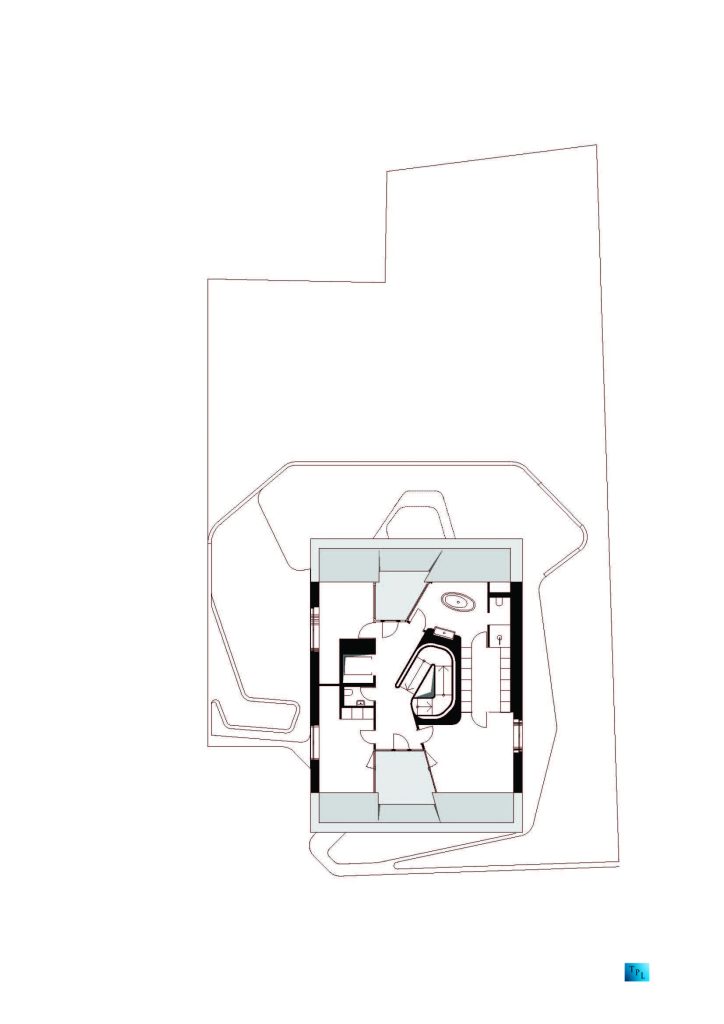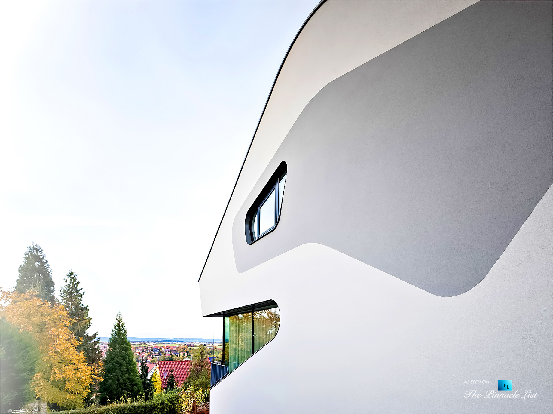
- Size: 5,252 sq. ft.
- Built: 2011
Located on a hillside with generous views of the hills and valleys near Stuttgart, this 5,252 sq. ft. residence was architected with sculptured elements within a linear design, to create a flowing representation of an ultra-modern German home.
Constructed as a new home within an older conventional development, the location was chosen to take advantage of the Stuttgart valley views, with an updated modern architectural design that would bring this view to life, even within the interior of the building.
The central design element of the home is a sculptural staircase that connects all three levels inside, drawing illuminating light throughout the residence from the exterior full-height glass façade overlooking the valley views below.
- Architect: J. Mayer H. Architects
- Photography: David Franck
