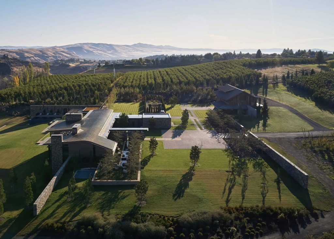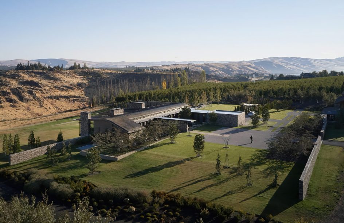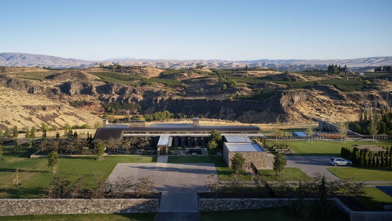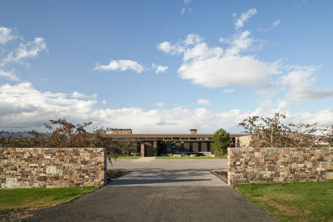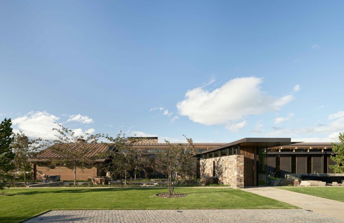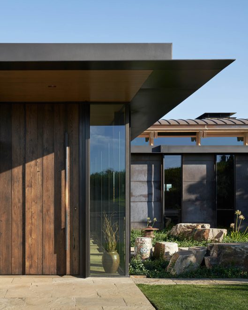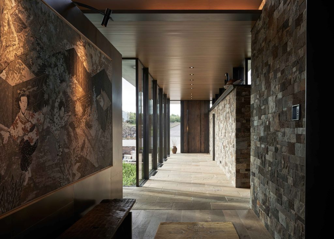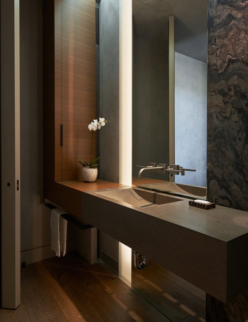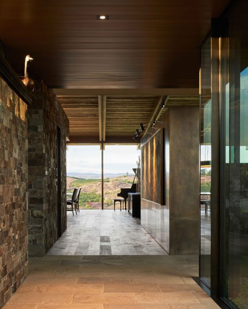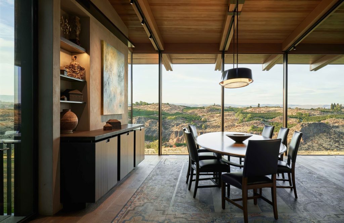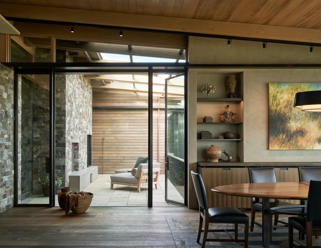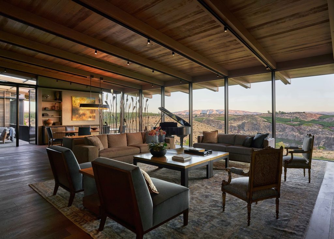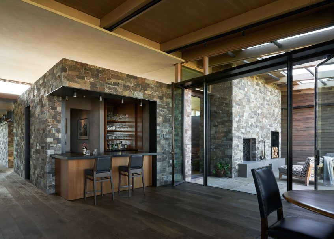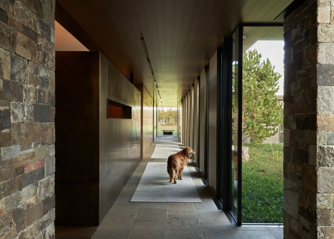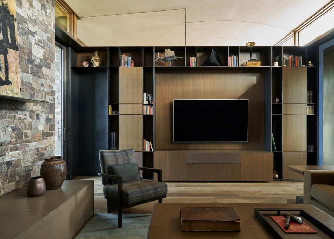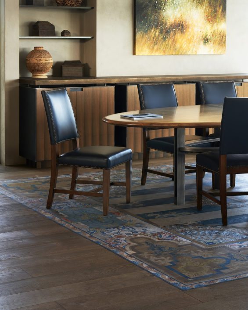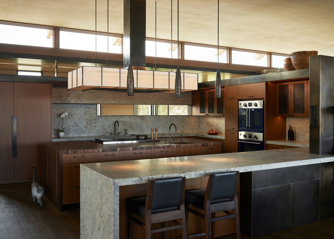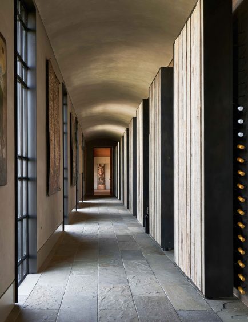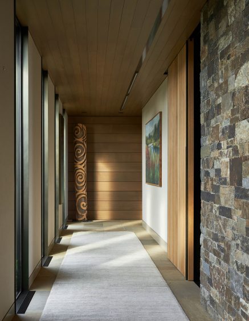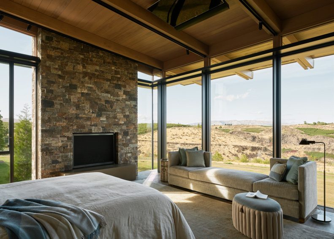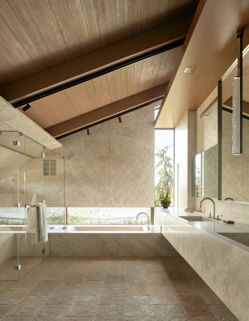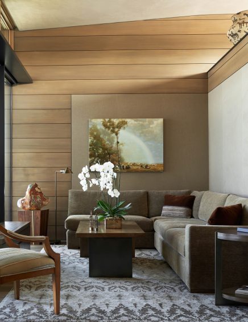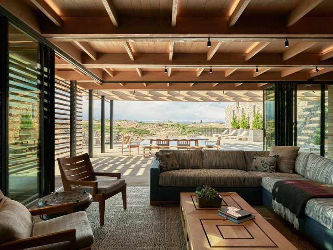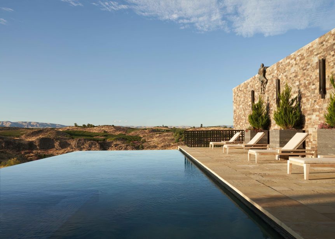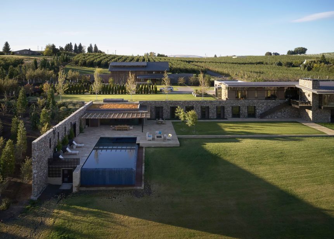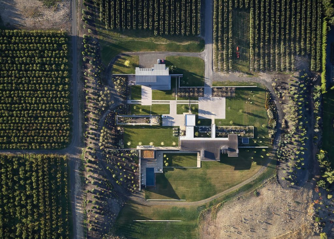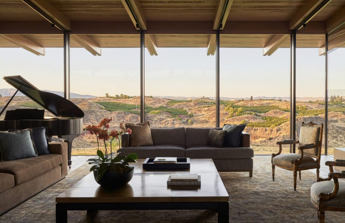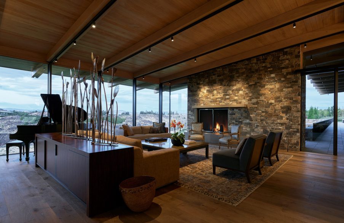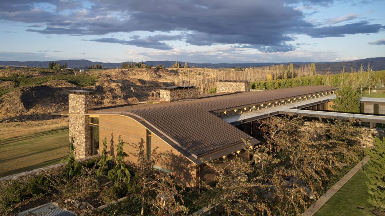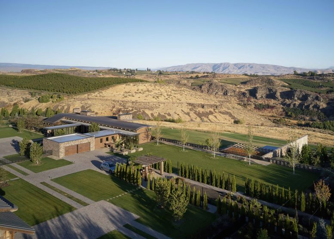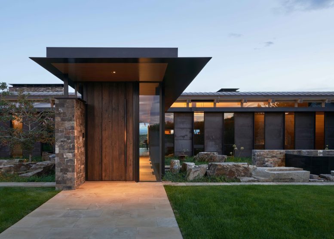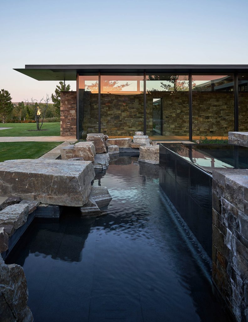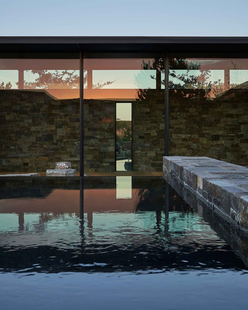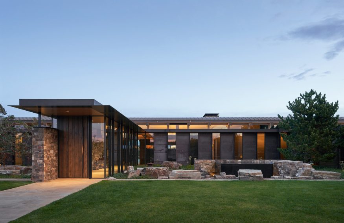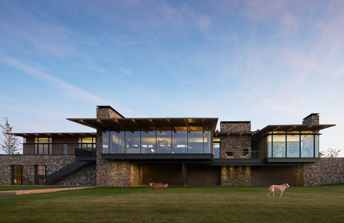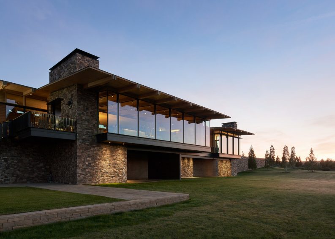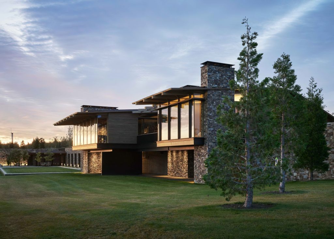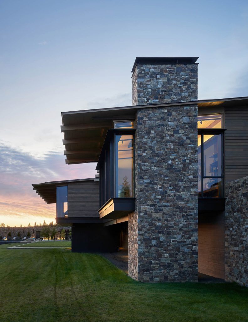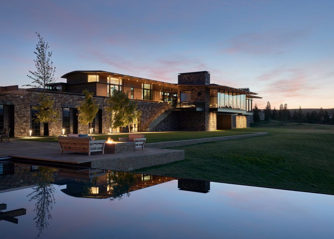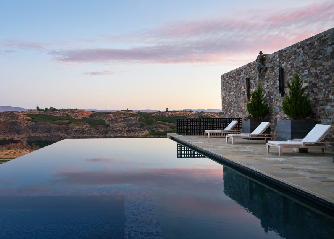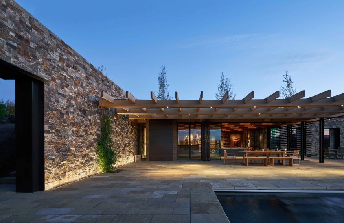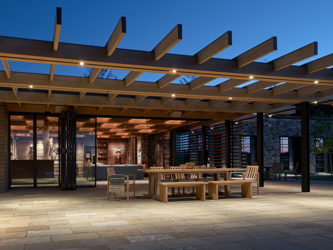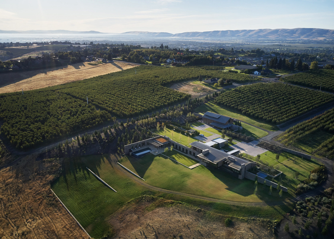
- Name: Orchard Canyon Residence
- Bedrooms: 3
- Bathrooms: 5
- Size: 6,000 sq. ft.
- Lot: 20 Acres
- Built: 2020
Majestically set upon a sprawling 20-acre plot in the heart of eastern Washington, the Orchard Canyon Residence, designed by Graham Baba Architects, stands as a contemporary testament to seamless integration with its natural surroundings. Nestled at the edge of a canyon, the residence expertly harmonizes the cultivated and natural landscapes that define the region. Crafted for the purpose of hosting both intimate family gatherings and grand philanthropic events, this 6,000-square-foot marvel encapsulates the owners’ penchant for entertaining. The architectural masterpiece, inspired by local materials and vernacular forms, gracefully marries stone, wood, and copper to create a sophisticated yet understated aesthetic that effortlessly blends with the serene environment.
Accessed from the east through a meandering drive that winds its way through a picturesque cherry orchard, the residence unfolds onto a grand auto court. The layout, spanning along an east-west axis, strategically capitalizes on panoramic views of the northern canyon. Adhering to the owners’ vision of a single level living space, the design seamlessly incorporates a series of low organizing walls, paying homage to the orchard’s rows and the canyon’s topography. These walls not only define terraces that gracefully navigate the sloping terrain but also become integral components of the residence, blurring the lines between built form and landscape.
Upon entry, a cascading water feature gracefully traverses the length of the facade, mirroring the seasonal stream found in the canyon below. The curved copper roof, delicately softening the volume of the house, encapsulates the front door and entry gallery. Inside, expansive floor-to-ceiling walls of glass provide uninterrupted views of the breathtaking surroundings, while decorative lattice screens add an element of visual separation to the living and dining spaces. The masterful design extends into the interior, where a curated blend of antiques, family heirlooms, and contemporary pieces converge to strike a balance between formal and informal styles. The kitchen, a culinary haven, boasts rich walnut casework, granite counters, and a central butcher block island, illuminated by a striking metal combination fixture. Thoughtful design details, culminating in an 80-foot-long concrete loggia connecting the basement to the pool house, reveal an architectural symphony that transforms this contemporary abode into a perfect vantage point for witnessing the ever-changing seasons of the Cowiche Canyon.
- Architect: Graham Baba Architects
- Builder: Artisan Inc
- Interiors: Holly McKinley
- Landscape: Allworth Design
- Photography: Kevin Scott
- Location: Cowiche, WA, USA
