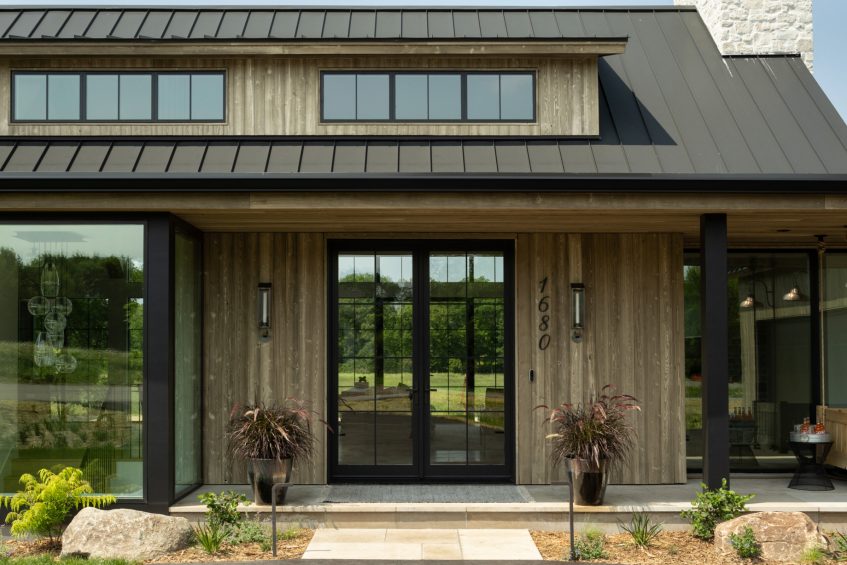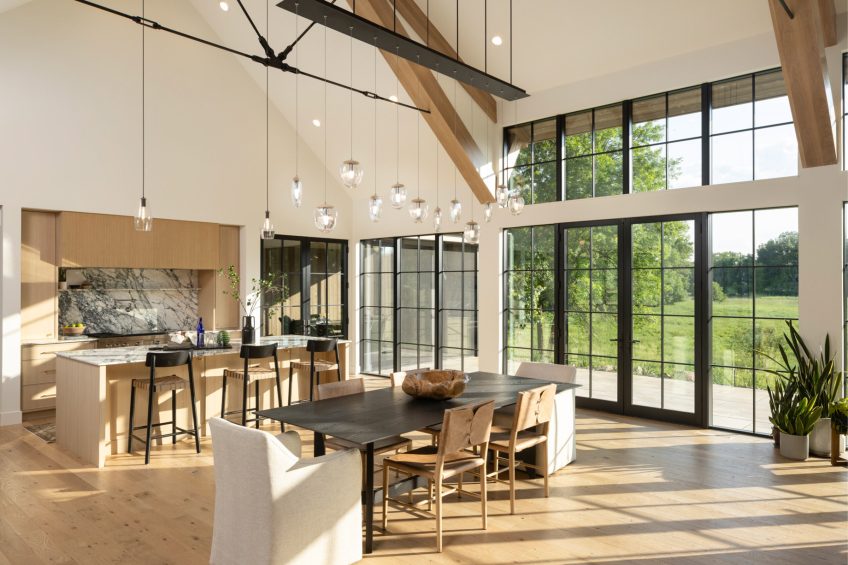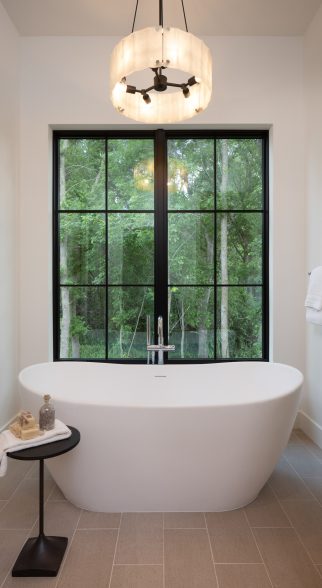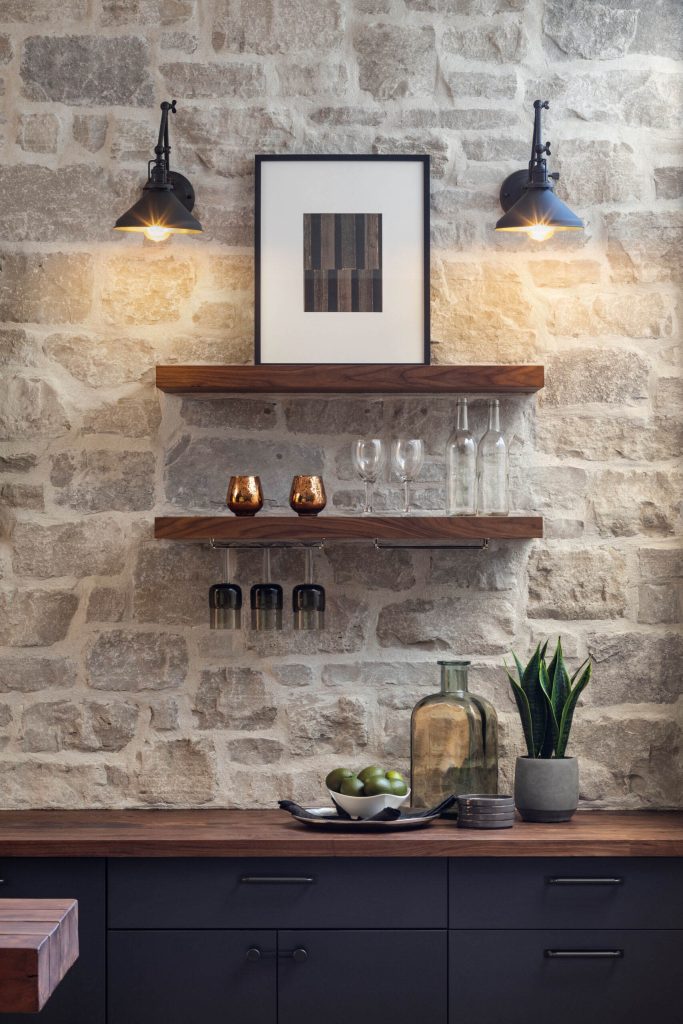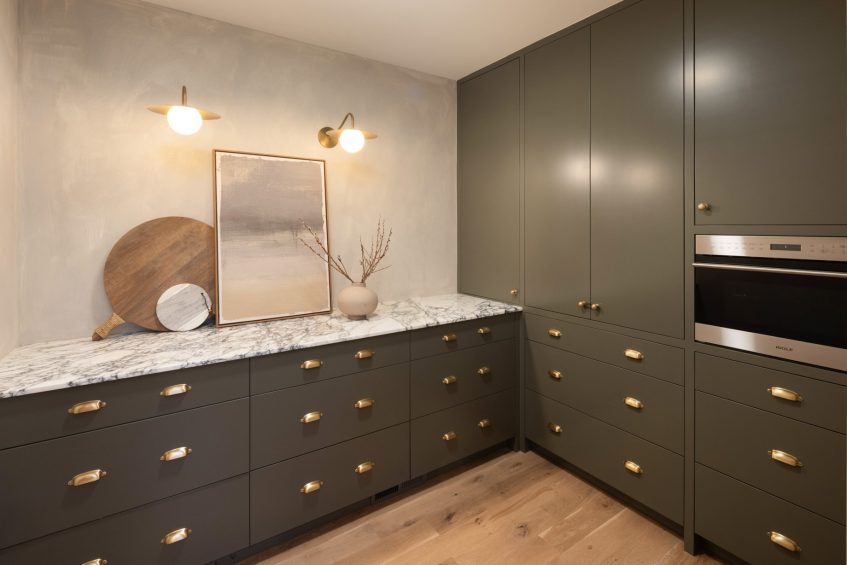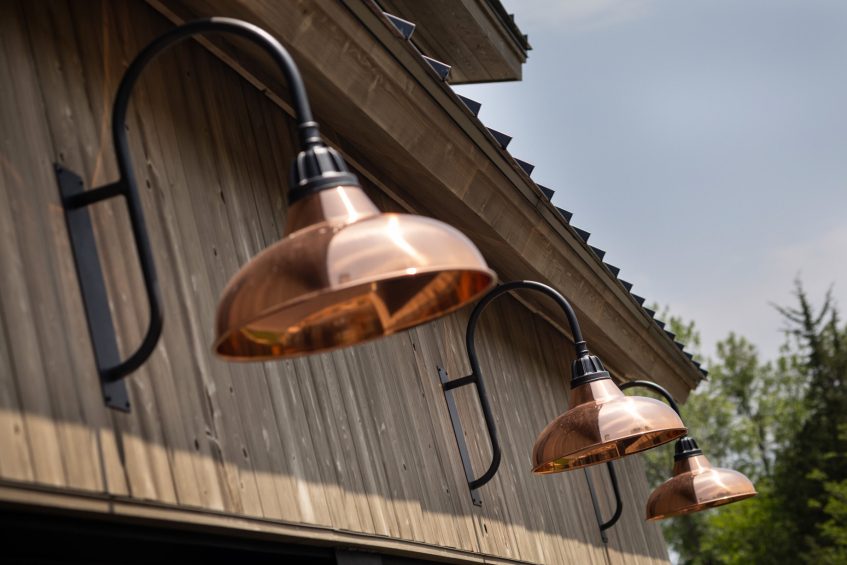Orchard Creek Overlook, designed by Everson Architect, combines modern architecture with a deep respect for its natural surroundings. The home takes inspiration from Mountain Modern aesthetics, blending rugged materials like Atlantic white cedar siding, metal roofing, and Wisconsin-sourced limestone with a contemporary Midwest sensibility. The design’s intentionality extends to its layout, which maximizes panoramic views of the adjacent protected wetlands. Expansive custom windows, vaulted ceilings with exposed white oak beams, and an open floor plan ensure the home is flooded with natural light while fostering a harmonious connection between interior spaces and the surrounding nature reserve.
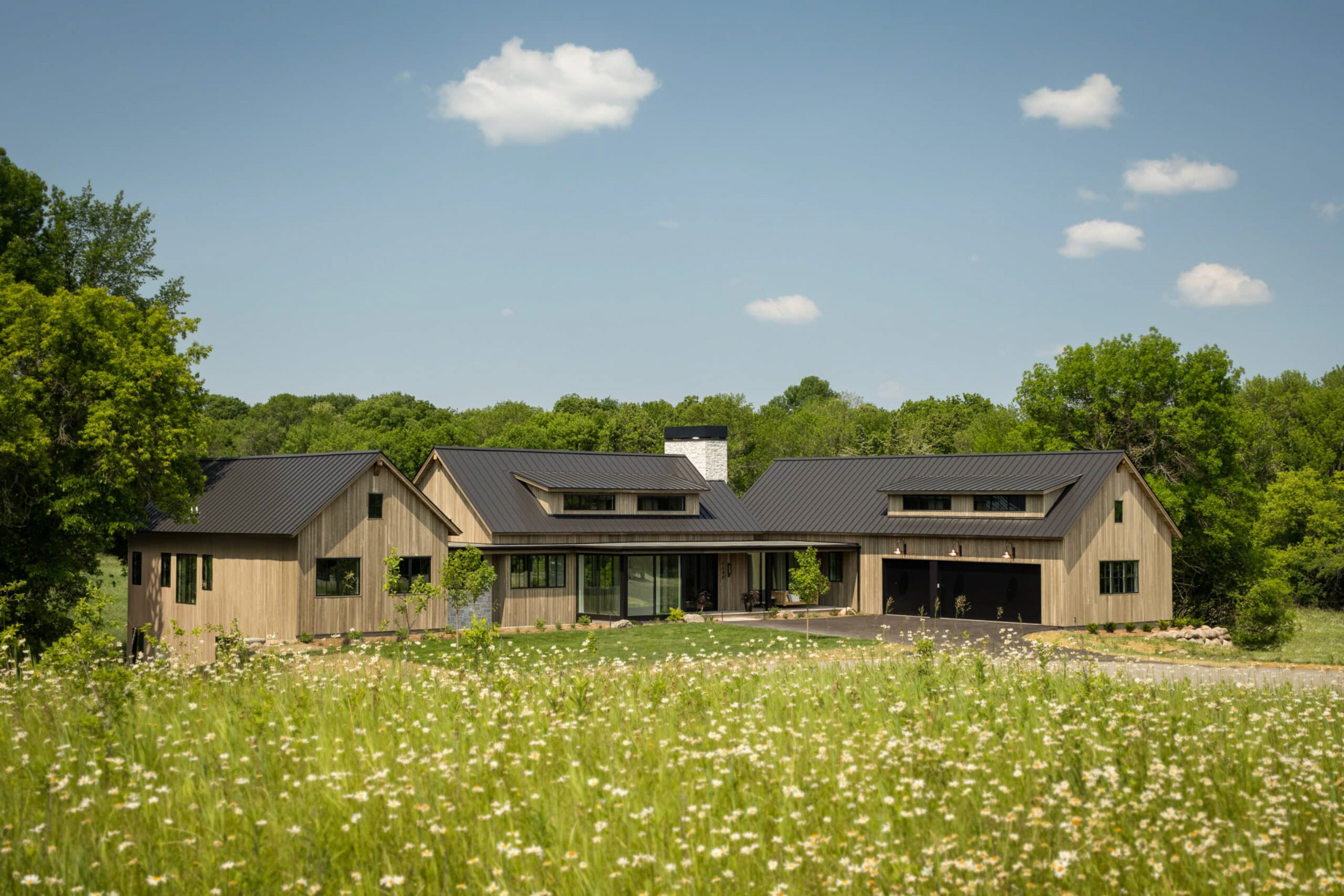
- Name: Orchard Creek Overlook
- Bedrooms: 4+
- Bathrooms: 5+
- Size: 5,300 sq. ft.
- Built: 2022
Located within a private enclave in Orono, Minnesota, Orchard Creek Overlook is a stunning example of Midwest modern architecture inspired by the rugged elegance of Mountain Modern homes found in Jackson Hole and Aspen. Designed by Everson Architect and built by Gordon James Construction & Development, the home was strategically positioned to maximize panoramic views of adjacent wetlands and ensure lasting privacy in a protected natural reserve. This 5,300-square-foot home features three distinct wings, connected by functional hallways, and was crafted to reflect the unique needs of a young family of four seeking a serene yet connected suburban lifestyle just minutes from downtown Minneapolis.
The home’s design effortlessly combines sophistication and function, featuring an Atlantic white cedar and metal-clad exterior complemented by an interior rich with white oak beams, custom iron stair railings, and locally sourced limestone flooring. Its open floor plan allows sunlight to illuminate the marble-clad kitchen, great room, and dining areas, all anchored by a gas fireplace and framed by large custom Kolbe windows that blur the line between indoor and outdoor living. Beyond aesthetics, the home prioritizes practicality, with thoughtful touches like a hidden butler’s pantry, a kitchen with state-of-the-art appliances, and a primary suite complete with exposed truss vaulted ceilings, a spa-like steam shower, and direct access to the laundry room. The lower level is an entertainment hub, offering a golf simulator, sport court, wet bar, and fitness area, in addition to two guest bedrooms with scenic views.
Thoughtful collaboration between architect, builder, and homeowner brought this project to life, balancing design excellence with environmental considerations. Everson Architect meticulously integrated sustainable practices, including stormwater management, to safeguard the surrounding wetlands while enhancing the property’s natural appeal. With its unmatched craftsmanship and premier location, Orchard Creek Overlook exemplifies the best of custom homebuilding, offering proximity to local amenities such as a nearby golf course, lakes, and highly regarded schools, while delivering the privacy and tranquility of a scenic suburban retreat.
- Architect: Everson Architect
- Builder: Gordon James Construction
- Landscape: Pebl
- Photography: Landmark Photography
- Location: 1680 Orchard Creek Trail, Orono, MN, USA





