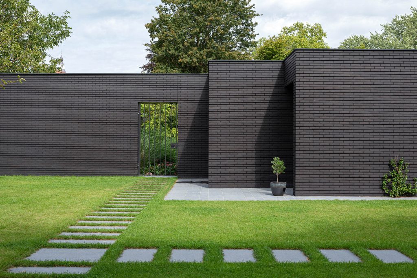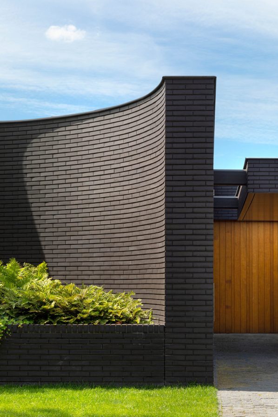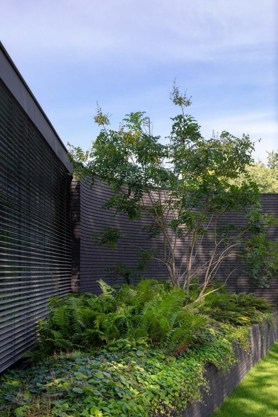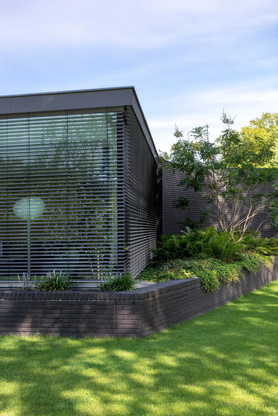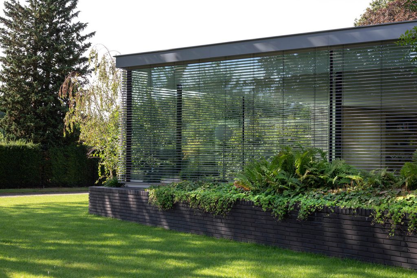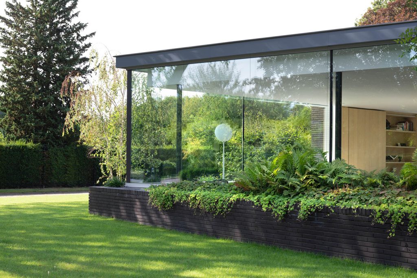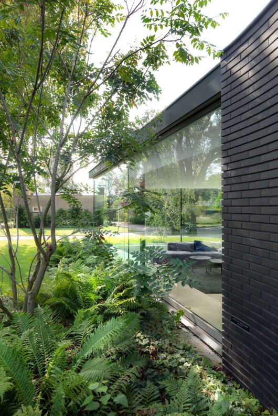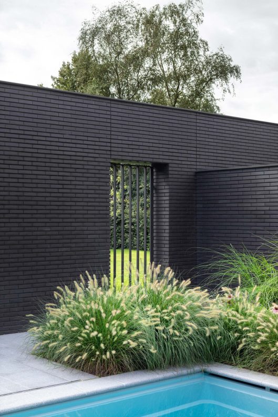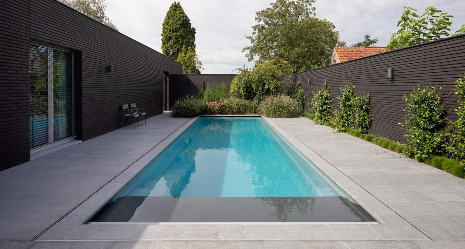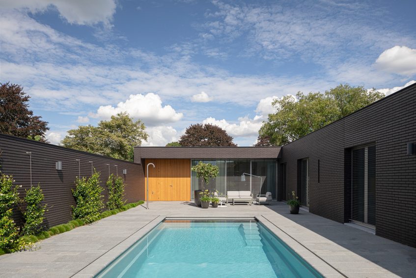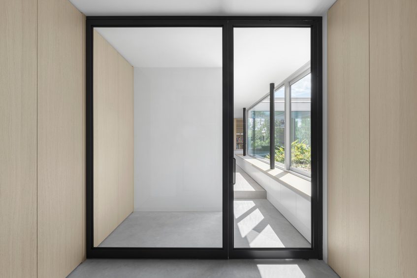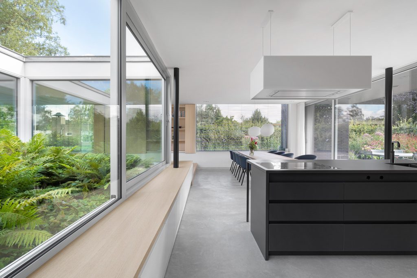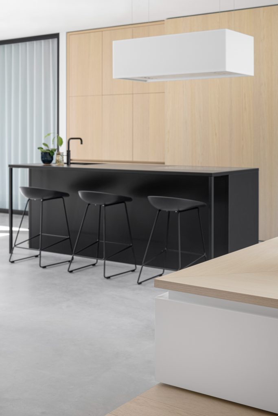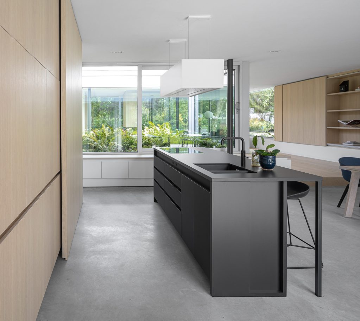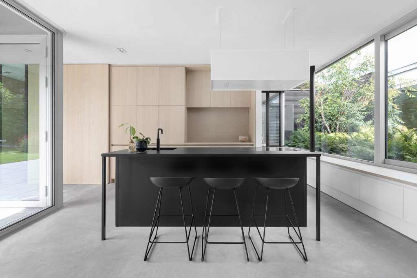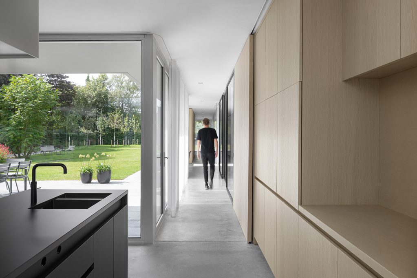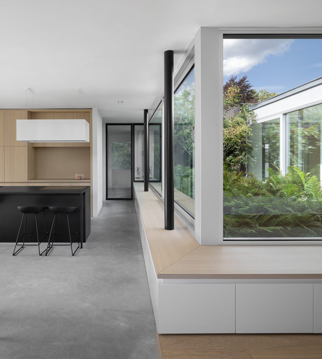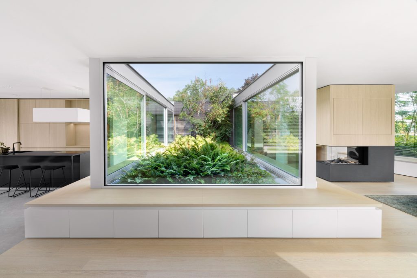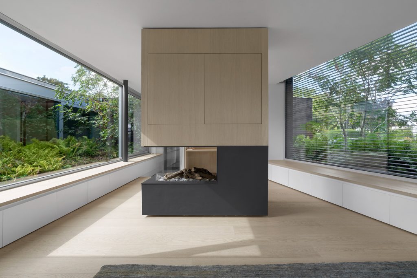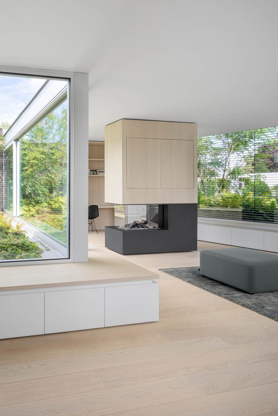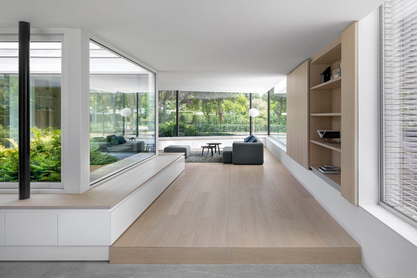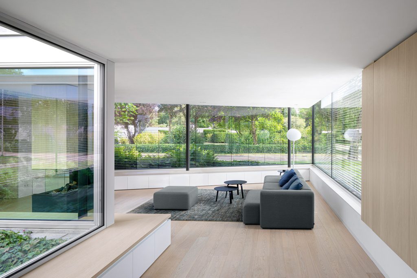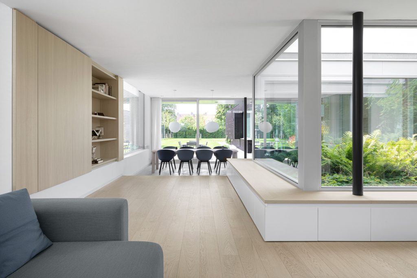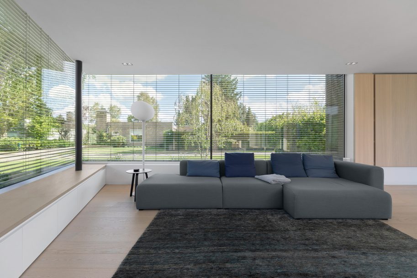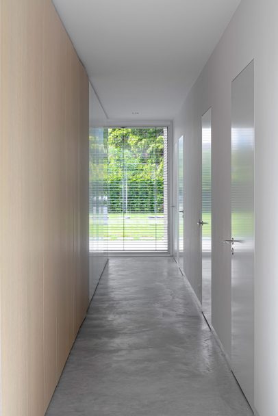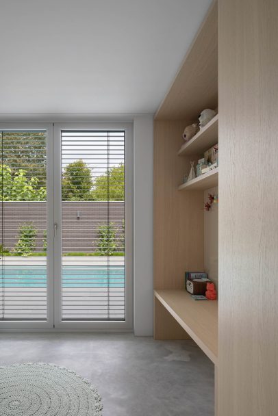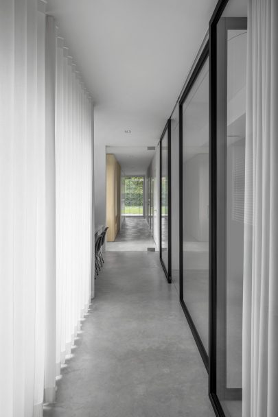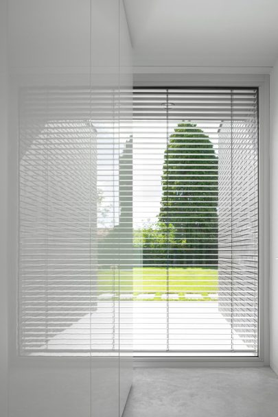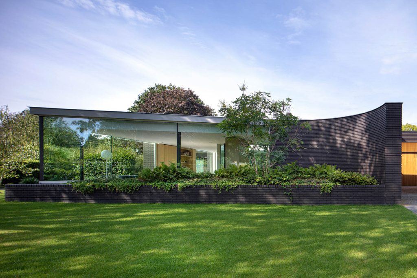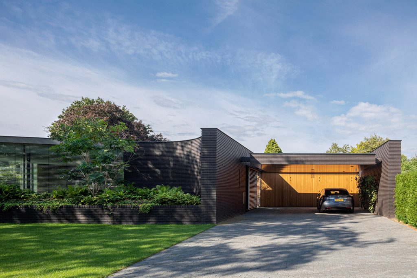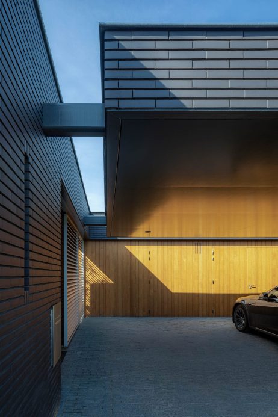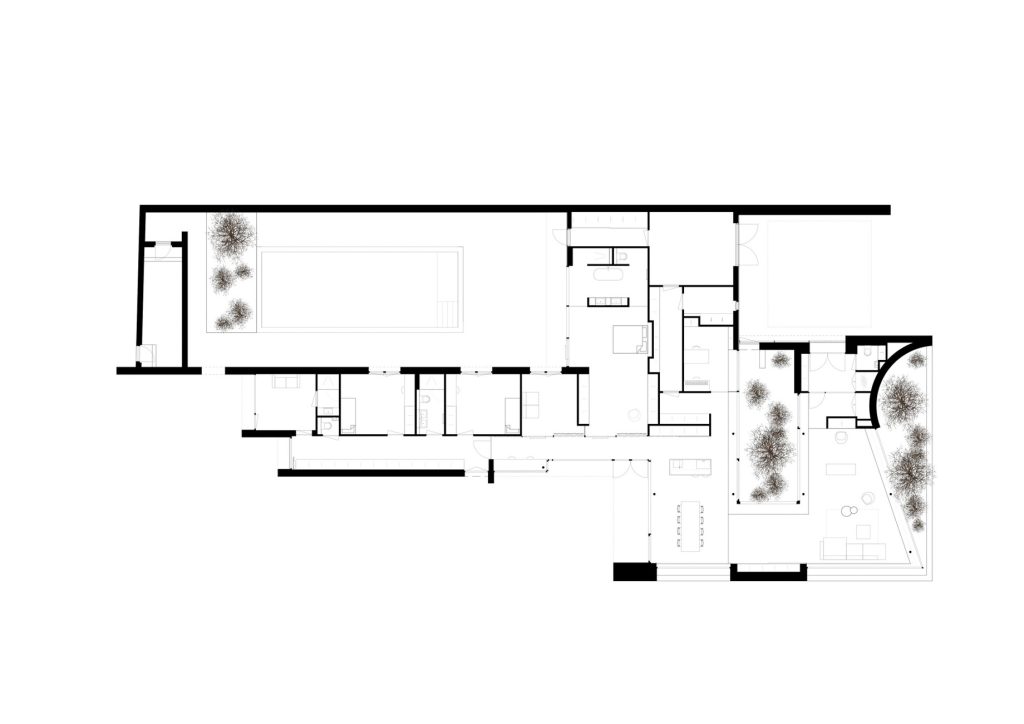Outside In House, by i29 interior architects + Bedaux de Brouwer Architects, blurs the boundaries between interior and exterior spaces, creating a fluid living environment where a central green patio anchors the home. Floor-to-ceiling sliding doors open to the surrounding garden and swimming pool, while custom-designed furniture and cabinetry, crafted to complement the architectural layout, contribute to the villa’s cohesive aesthetic.
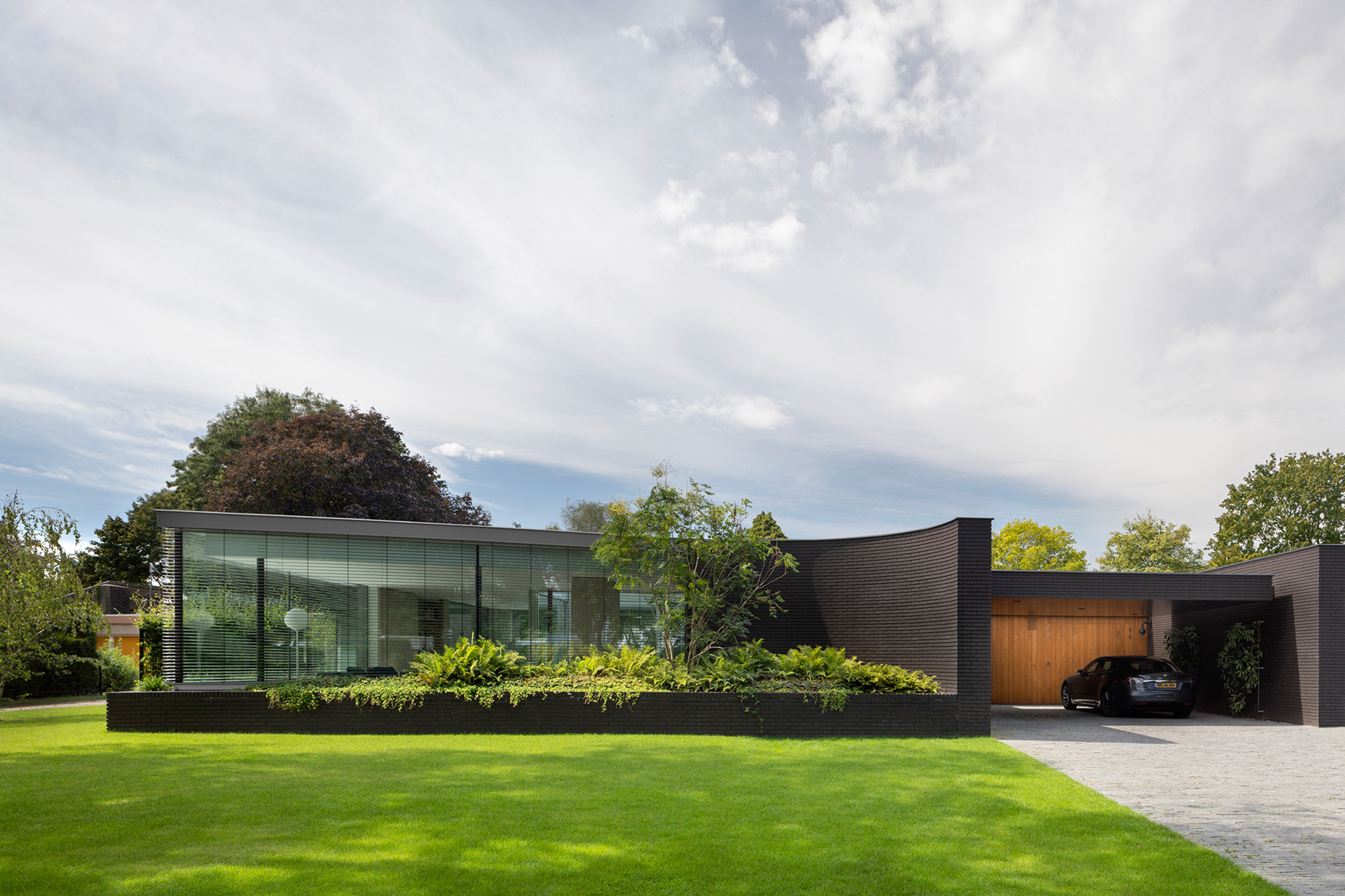
- Name: Outside In House
- Bedrooms: 4
- Bathrooms: 4
- Size: 4,305 sq. ft.
- Built: 2020
This exquisite villa is an ideal retreat for a family of four, thoughtfully designed to create a seamless connection between interior and exterior spaces. With a focus on sustainability and spaciousness, the home is centered around a lush green patio, accessible from the living area through floor-to-ceiling sliding doors that open up to the surrounding garden and swimming pool. Custom-designed cabinetry, kitchens, and furniture are meticulously crafted to complement the architectural layout, ensuring a harmonious blend of design elements.
The villa’s design embodies a minimalist aesthetic, employing modest materials to achieve a luxurious yet understated quality. The thoughtful integration of large wooden surfaces throughout the home, including cabinets, wardrobes, walls, and beds, fosters a sense of unity and cohesion across the different living areas. The all-black brick facades, enhanced by large planters and greenery at the front, offer a striking contrast to the natural surroundings while providing privacy and protection. Energy efficiency is prioritized with the inclusion of geothermal energy storage, a heat pump, and solar collectors, furthering the home’s connection to nature.
Despite its open and transparent facade, the villa maintains a sense of privacy, skillfully achieved through its lush green surroundings and smart layout. This thoughtful design approach results in a tranquil atmosphere of natural luxury, where the integration of interior and exterior spaces is executed with remarkable precision. The result is a perfect sanctuary, inviting residents to enjoy the harmony of indoor and outdoor living.
- Architect: i29 interior architects + Bedaux de Brouwer Architects
- Builder: Van Grisbergen
- Interiors: Van Zon Interieurbouw
- Landscaping: MTD Landscaping
- Photography: Ewout Huibers
- Location: Netherlands
