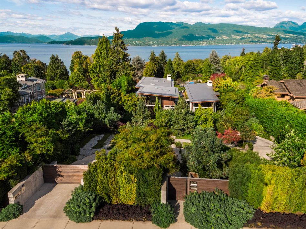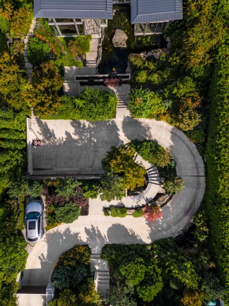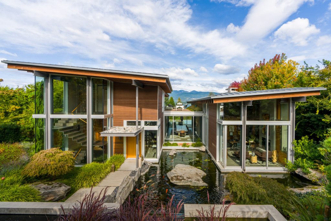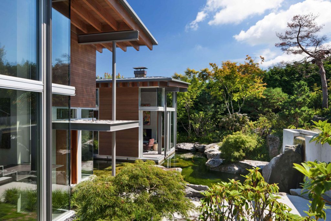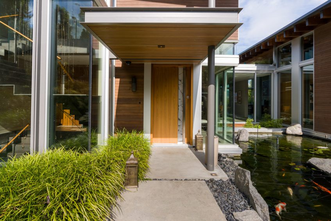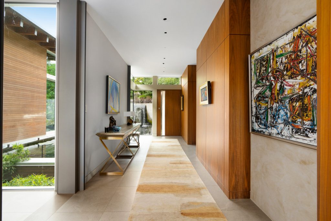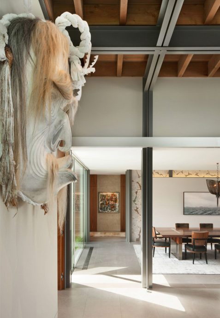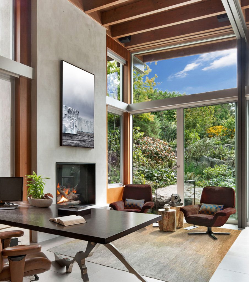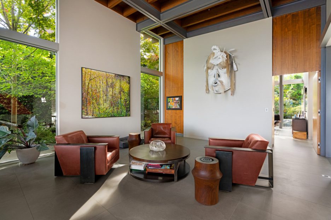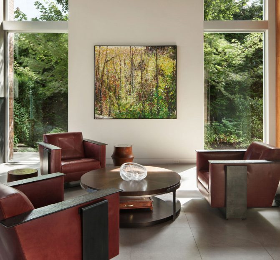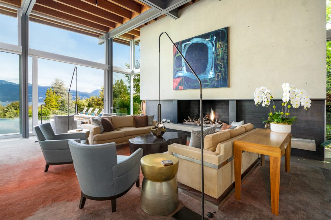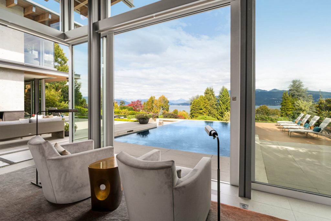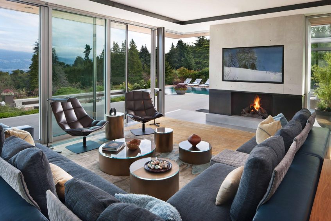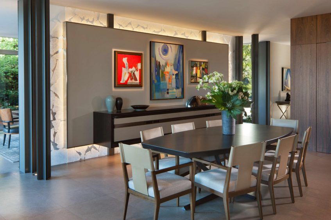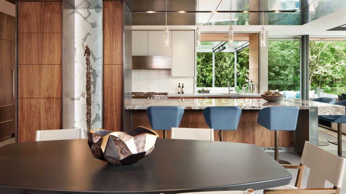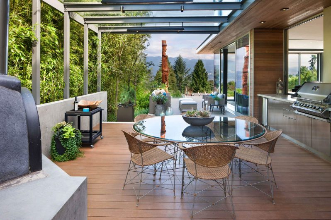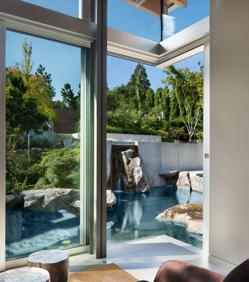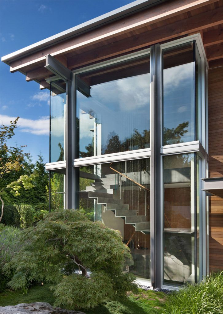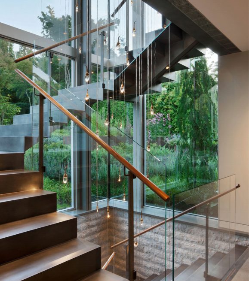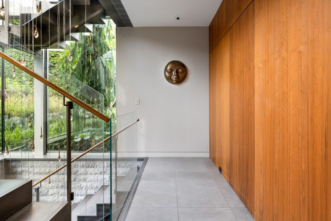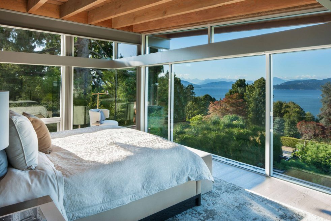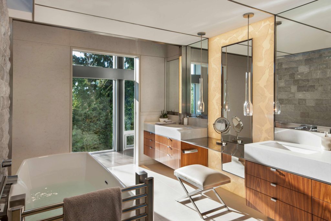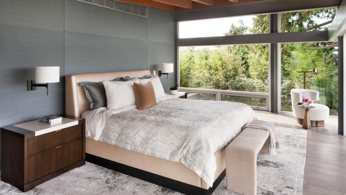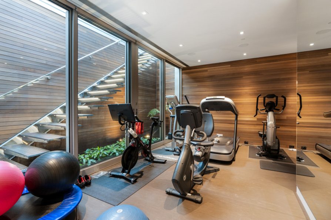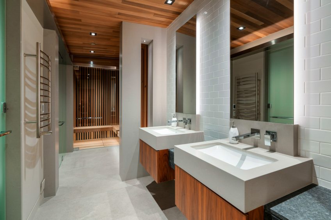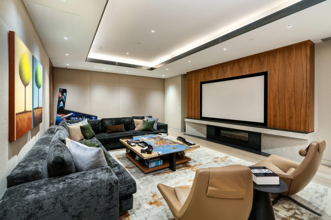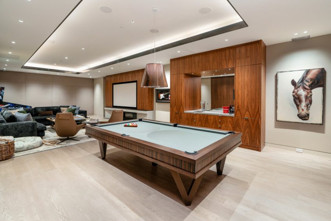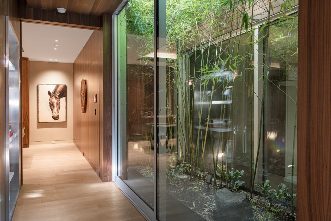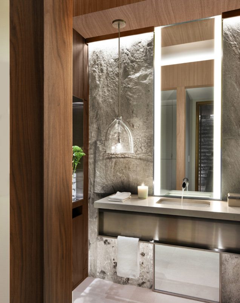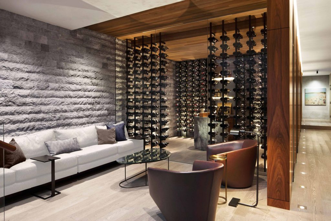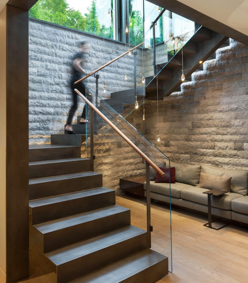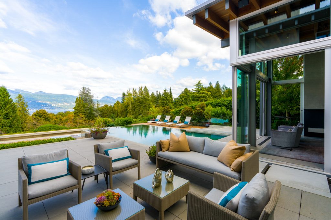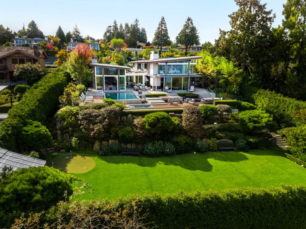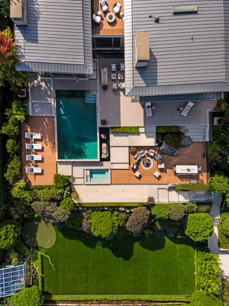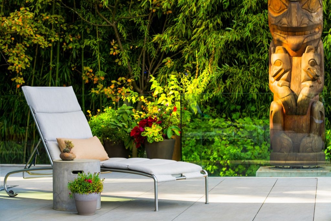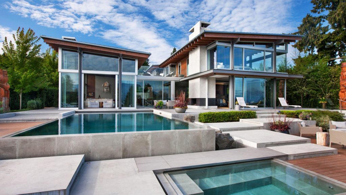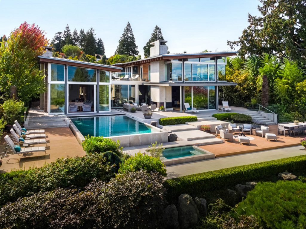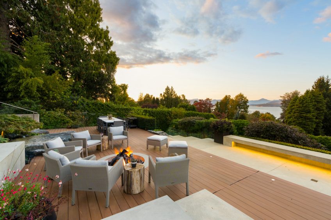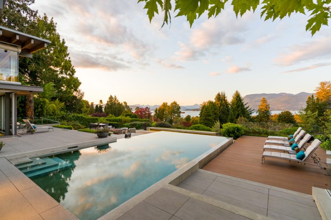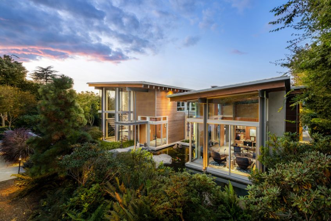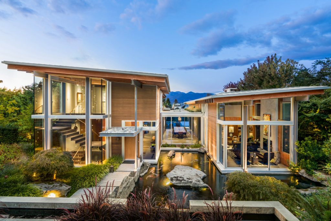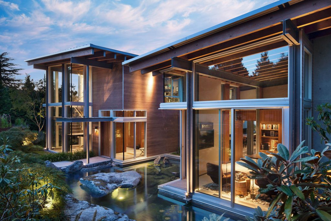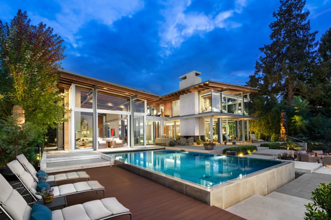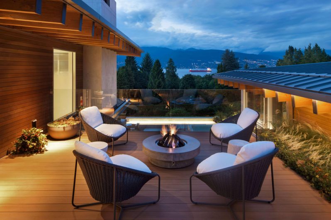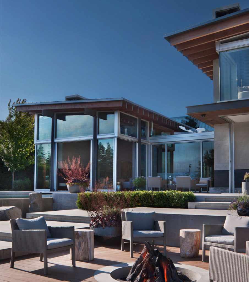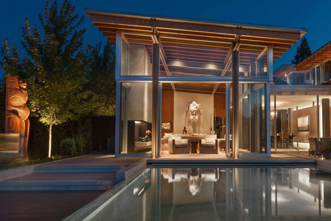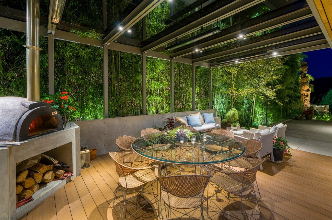The Pacific Spirit Art Estate, designed by Garret Cord Werner Architects, is a breathtaking modern contemporary dream home in a magical environment, seamlessly blending landscape, architecture, and interiors into one unified vision. This luxurious Pacific Northwest estate provides a resort-like lifestyle, where water features such as a koi pond and cascading waterfalls guide you from the serene entryway into a world of contemporary luxury defined by casual elegance. Every element of this extraordinary home, from the tranquil surroundings to the modern design, contributes to a premier living experience that feels both refined and effortlessly relaxing.
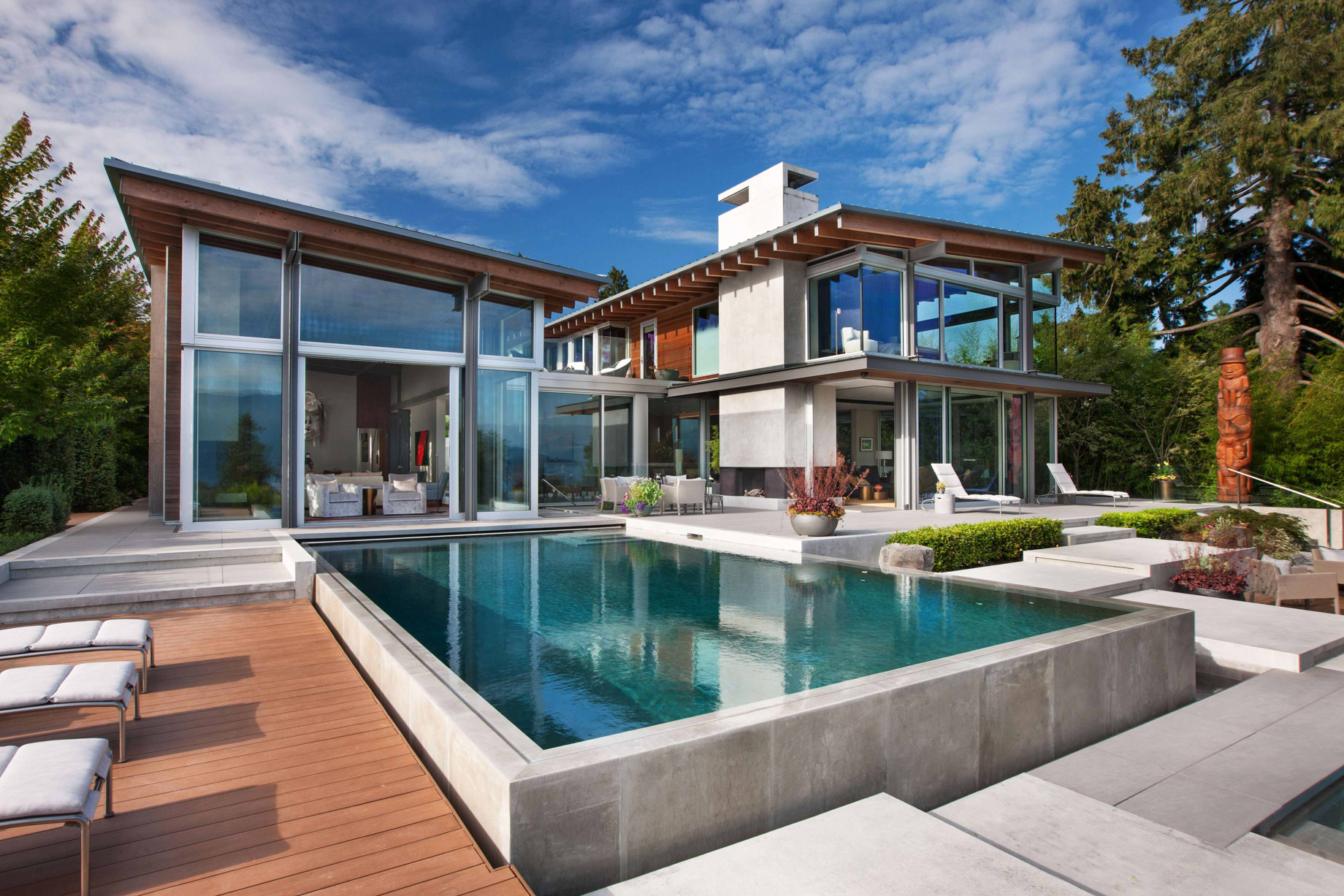
- Name: Pacific Spirit Art Estate & Gardens
- Bedrooms: 4
- Bathrooms: 7
- Size: 10,139 sq. ft.
- Lot: 0.70 acres
- Built: 2014
Pacific Spirit Art Estate is a modern contemporary architectural masterpiece crafted by Garret Cord Werner Architects & Interior Designers located in Vancouver, BC. The property sits on 0.7 acres of ocean-view UBC Endowment land, overlooking English Bay and the North Shore mountains, making the most of its scenic surroundings. The design philosophy focuses on a holistic approach, blending architecture, interior design, and landscaping into a cohesive vision. Notable features, such as the koi pond, cascading waterfall, and expansive use of glass, invite nature into every corner of the home, creating a seamless transition between indoors and outdoors. The thoughtful integration of the client’s art collection added a layer of personalization to the design, making the home not just a residence but also a curated experience of art and nature.
The property is a harmonious balance between family living and grand entertaining, highlighting its versatility. Built from two pavilion-like structures connected by a central dining area, the layout creates distinct zones within the home, allowing for both intimate family moments and spaces ideal for hosting large gatherings. Inside, natural materials like wood, concrete, and steel frame stunning views of the surrounding landscape. The airy, light-filled interiors are complemented by floor-to-ceiling windows, maximizing the picturesque scenery. Outside, an infinity pool, hot tub, and well-manicured gardens extend the living spaces, creating a year-round retreat for both relaxation and recreation. Every feature, from the floating staircase to the sculptural stone arrangements in the garden, is designed to evoke a sense of calm and serenity.
“Our design philosophy is tied to the fusion of architecture, interior design, and landscape as one holistic design process.” – Garret Cord Werner Architects & Interior Designers
The Werner brothers, Garret and Darren, faced numerous challenges while building this estate, such as the steep 44-foot drop on the property and strict zoning requirements. Their ability to reshape the landscape and integrate sustainable building materials was key to the project’s success. They worked closely with landscape architect Ron Rule to design a property that feels as though it’s part of the natural terrain, rather than built on top of it. The result is a home that not only stands out architecturally but also feels approachable and lived in. The estate combines modern luxury with the warmth of natural materials and open spaces, creating a resort-like atmosphere that’s both elegant and functional. With thoughtful touches like a basalt rock wine table and open-flame fireplaces, the home offers a unique West Coast luxury living experience, where art and nature meet.
- Architect: Garret Cord Werner Architects
- Builder: Werner Construction
- Landscape: Ron Rule Consultants
- Photography: David O. Marlow / InFrame
- List Price: $31,000,000 CAD – (2021)
- Sold Price: $26,250,000 CAD – (03/25/2021)
- Property Taxes: $116,390 CAD – (2019)
- Location: 5679 Newton Wynd, Vancouver, BC, Canada
