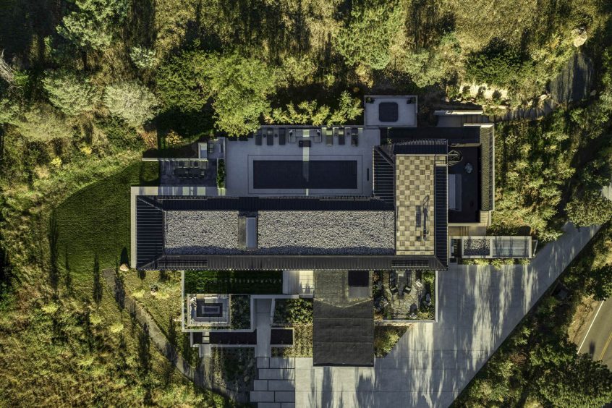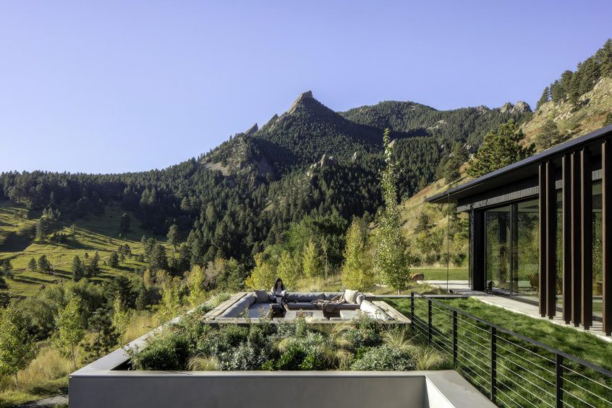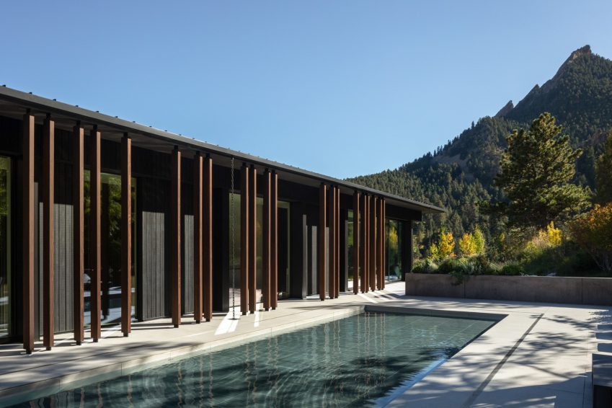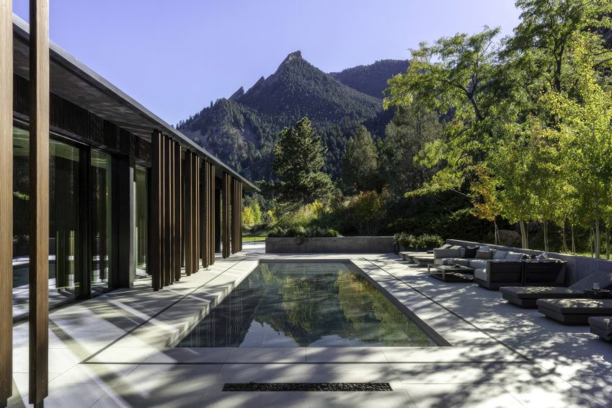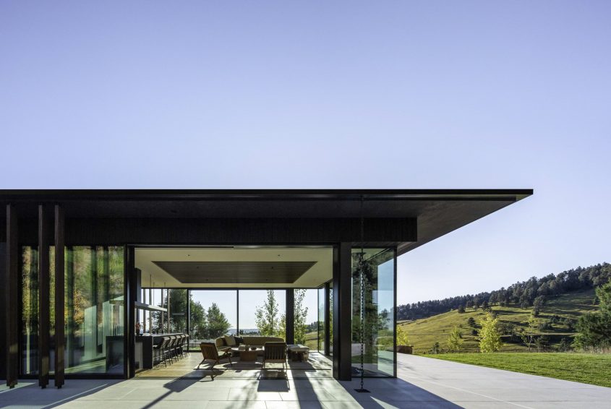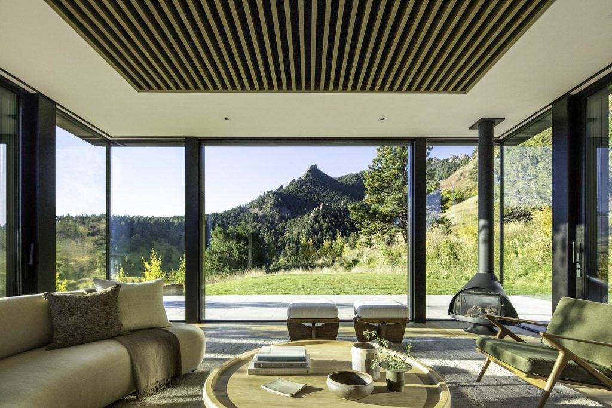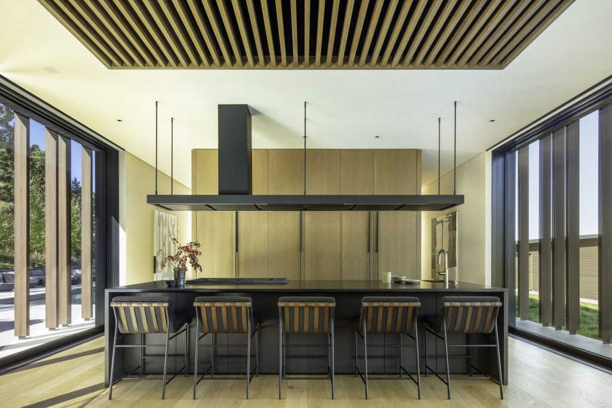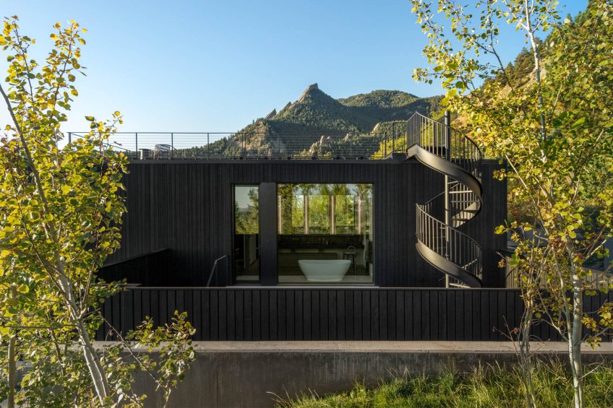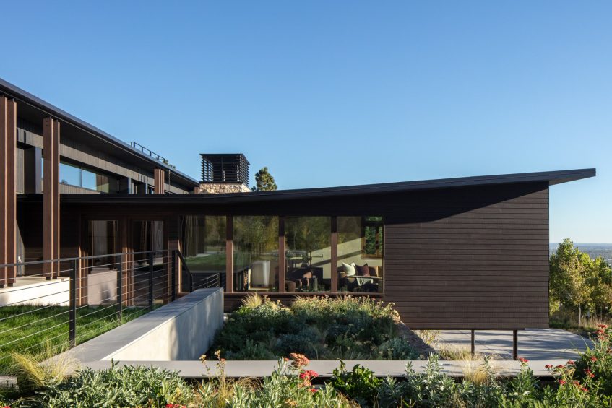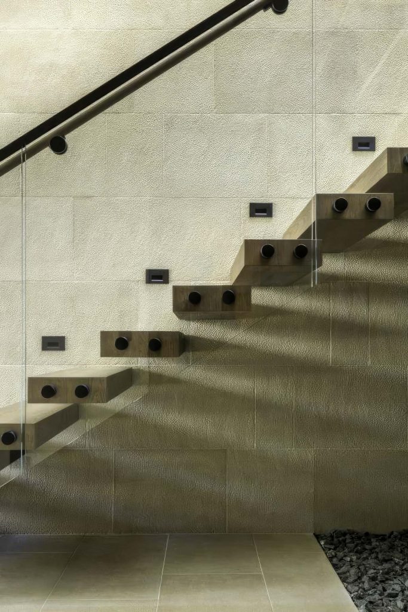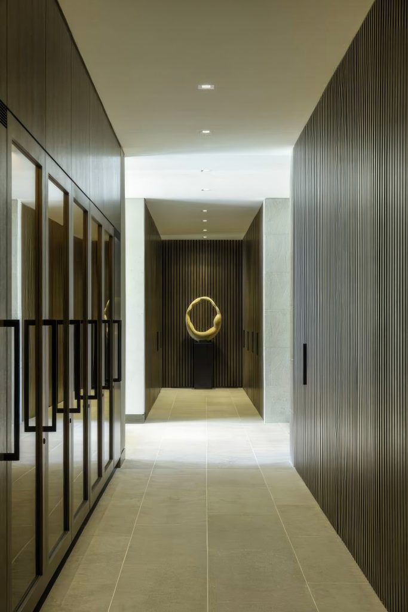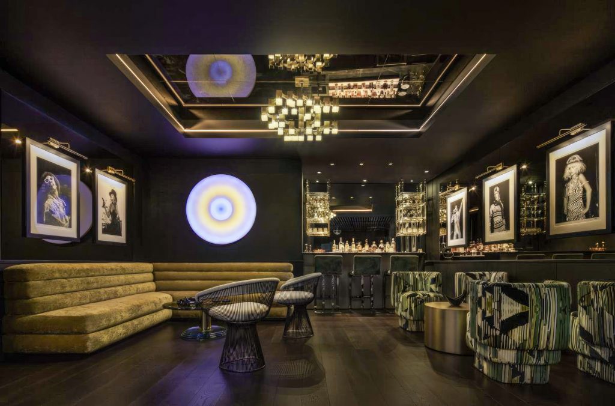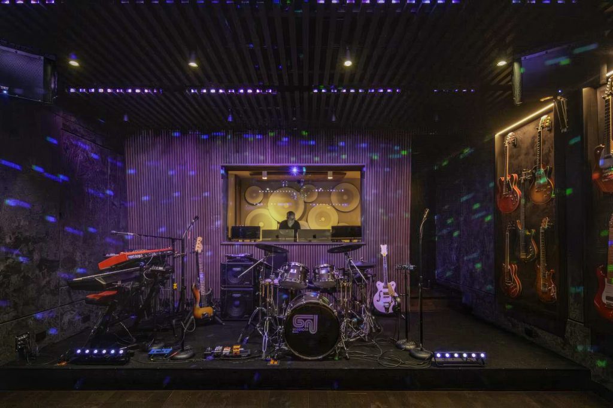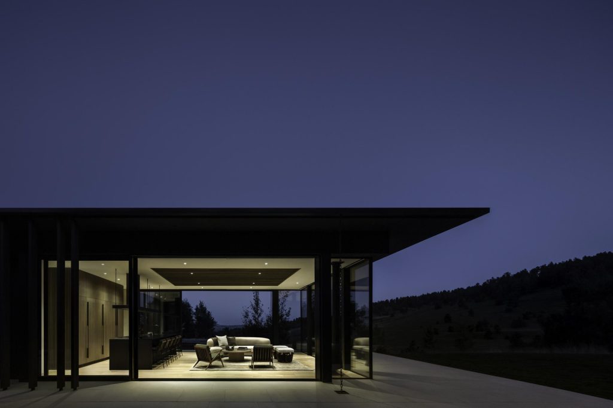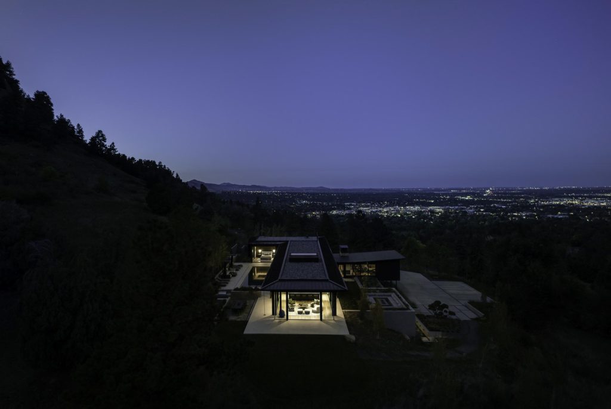Panorama House stands as an exquisitely renovated mid-century modern residence designed by Studio B Architecture + Interiors in collaboration with Leap Interior Design. Originally crafted by famed mid-century architect James Hunter and recognized as a Historic Landmark, the home pays homage to its architectural roots while embracing modern design and sustainability. Offering sweeping views of the iconic Flatirons, the property seamlessly integrates into the natural topography, reflecting the homeowners’ vision of blending heritage, landscape, and contemporary luxury. The L-shaped design allows the home to embrace its surroundings while providing privacy with a hidden pool courtyard featuring a spa, outdoor dining, and lounge areas. Large-scale window glazing and a minimalist form frame panoramic vistas of Chautauqua Park, Boulder City, and the Front Range, creating a dialogue between indoor and outdoor spaces.
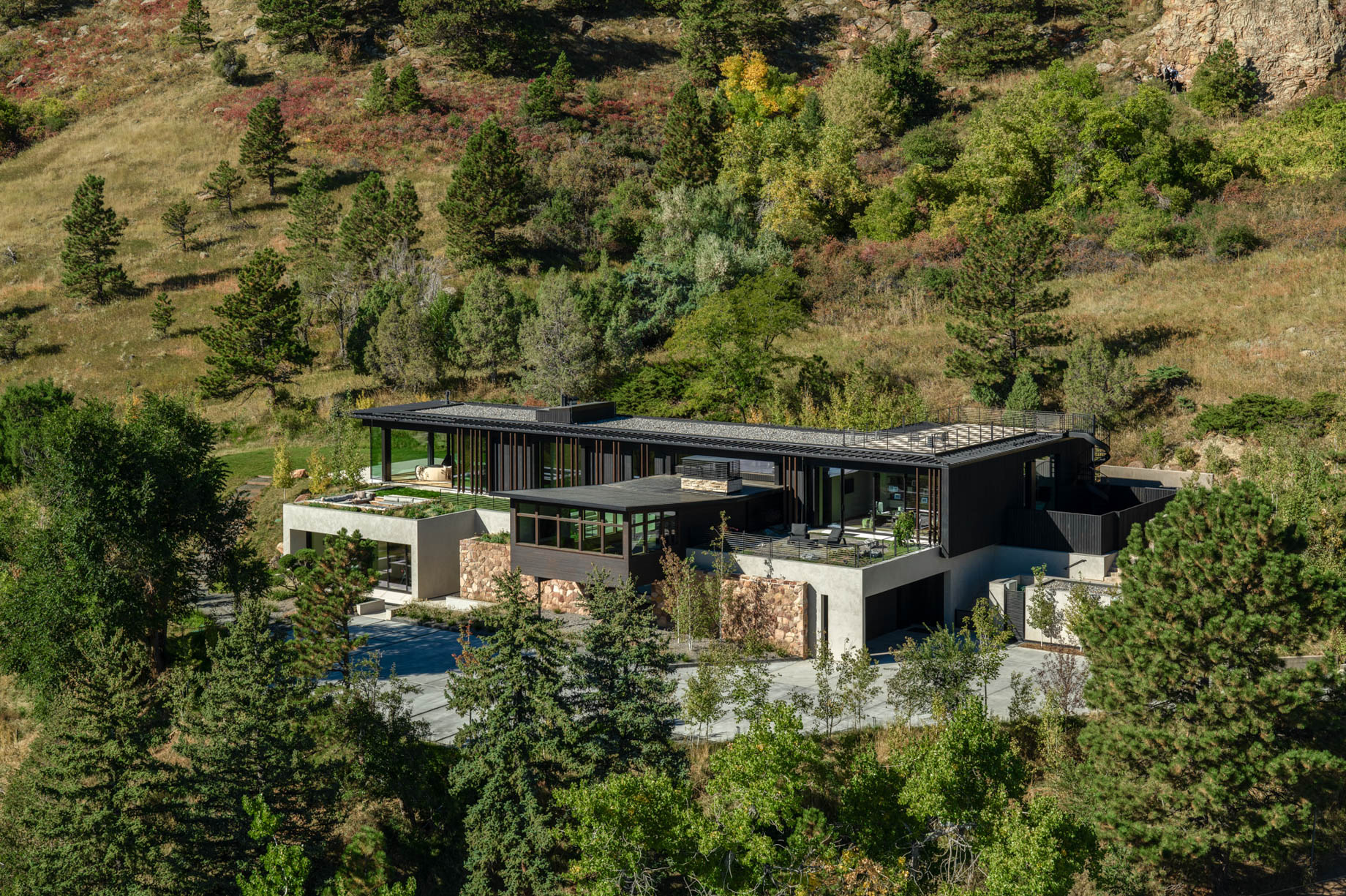
- Name: Panorama House
- Bedrooms: 4+
- Bathrooms: 5+
- Size: 5,000+ sq. ft.
- Lot: 2.44 acres
- Built: 1951
- Reno: 2024
Perched at the base of Flagstaff Mountain in Boulder, Colorado, the Panorama House is a thoughtfully reimagined residence that blends historic architectural charm with contemporary luxury. Originally designed by renowned mid-century architect James Hunter, the original home has been recognized as a Historic Landmark and has been expertly renovated and updated by Studio B Architecture + Interiors and Leap Interior Design. With sweeping views of the iconic Flatirons and proximity to Chautauqua Park, the design embraces its natural surroundings while seamlessly incorporating sustainability and modern living.
The home’s L-shaped layout optimizes its connection to the environment, featuring expansive glazing that frames the stunning vistas while concealing a private courtyard with a pool, spa, and outdoor living spaces. Inside, the design is a harmonious blend of past and present, using natural materials like Japanese plaster, limestone, and stained white oak to create a tranquil atmosphere. Highlights include a professional-grade recording studio and a concealed speakeasy lounge, nodding to the home’s mid-century roots while offering modern functionality. Timber plays a central role, with sustainably harvested Abodo Vulcan cladding by reSAWN TIMBER co. in dramatic black providing a durable, eco-conscious exterior that evolves gracefully over time.
Panorama House is more than a luxury residence, it’s a model of sustainable design. The property achieves net-zero energy consumption with efficient building systems, solar panels, and geothermal heating. By preserving key elements of its mid-century origins while introducing advanced environmental features, the home honors its historical significance and exemplifies architectural innovation. With an approach that prioritizes the surrounding landscape and the area’s heritage, Panorama House offers a warm, inviting retreat that feels perfectly at home in Boulder’s breathtaking scenery.
- Architect: James Hunter Architect (1951)
- Architect: Studio B Architecture + Interiors (Reno – 2024)
- Designer: Jenn Mendelson – Leap Interior Design
- Construction: Hansen Construction
- Photography: James Florio
- Location: Flagstaff Rd, Boulder, CO, USA

