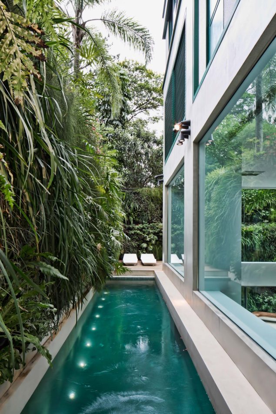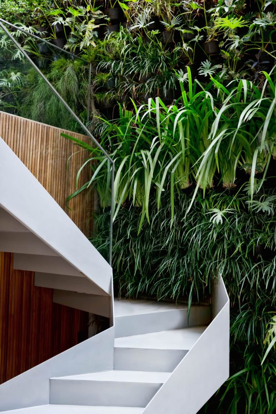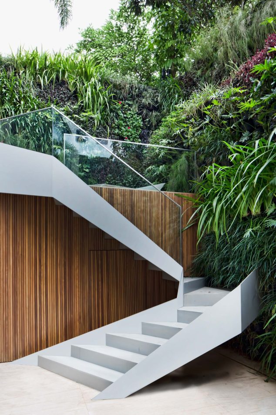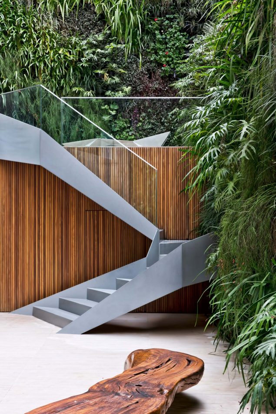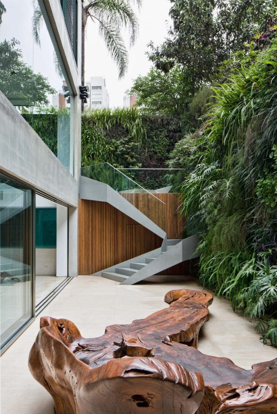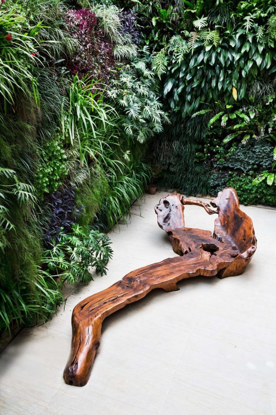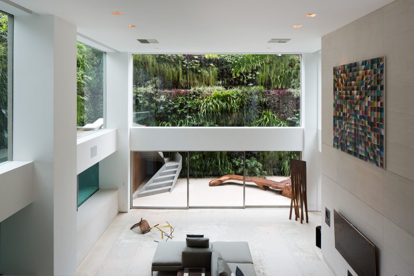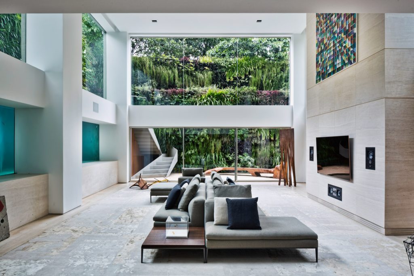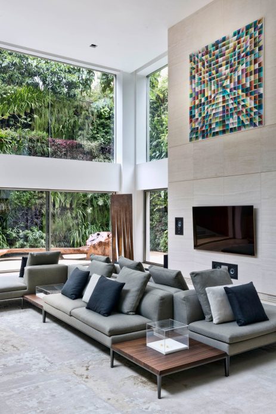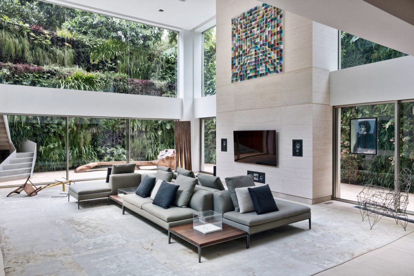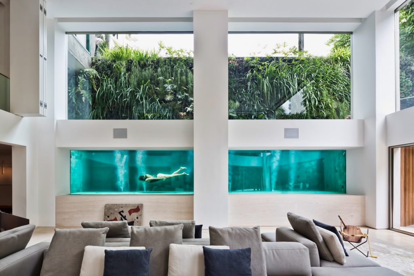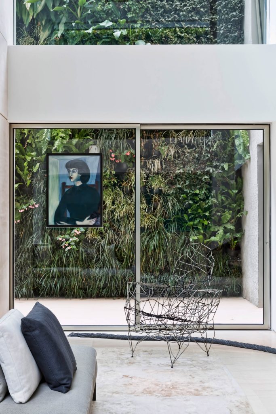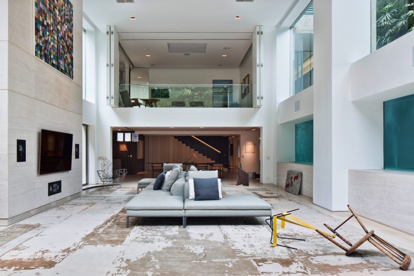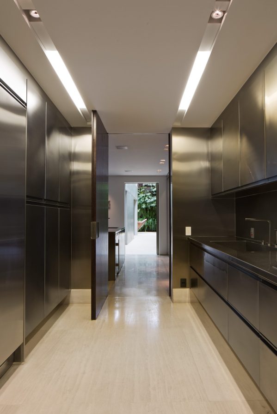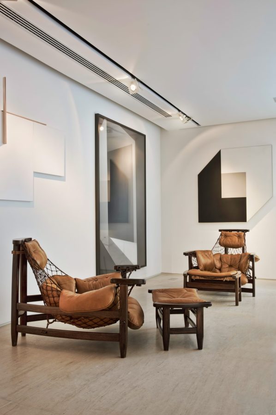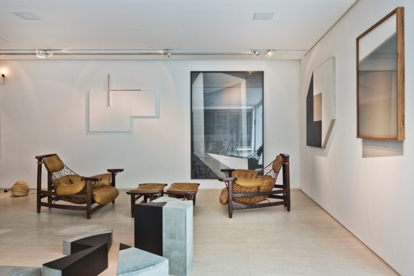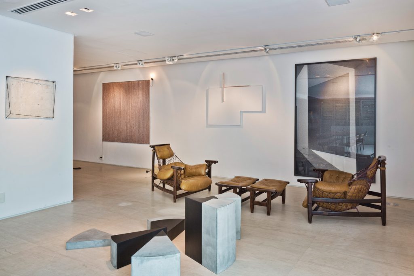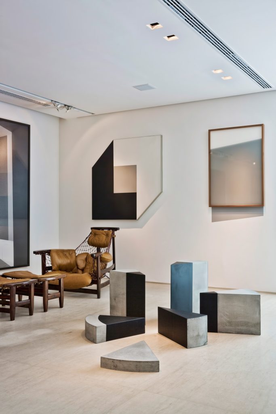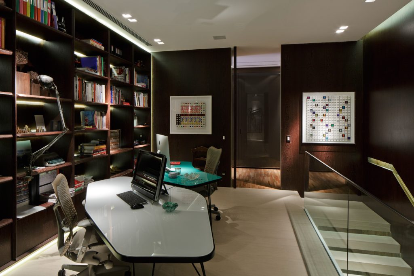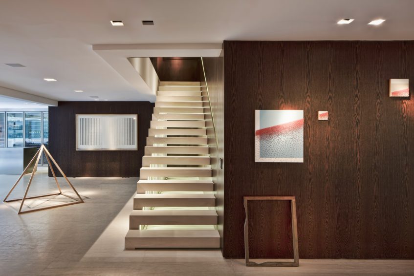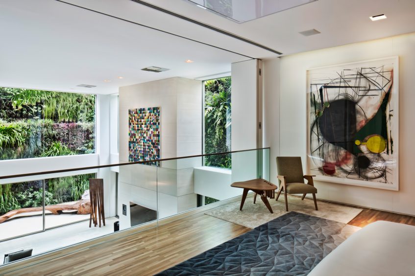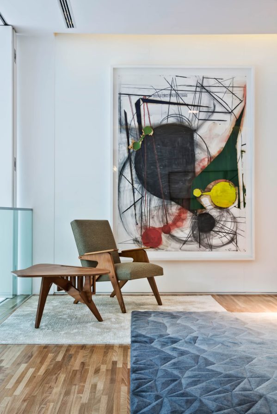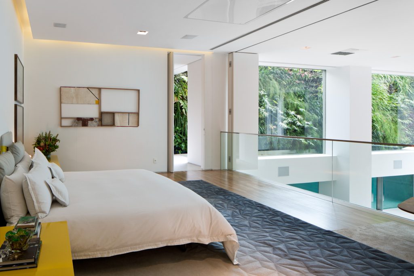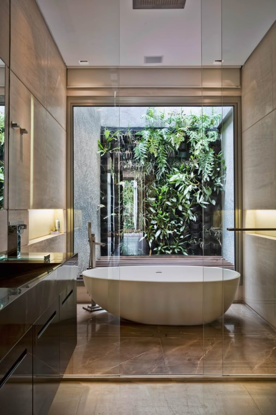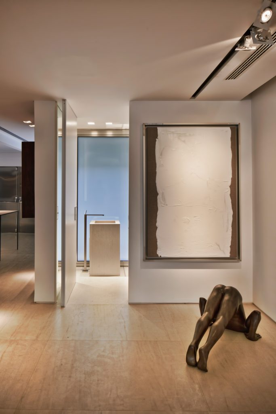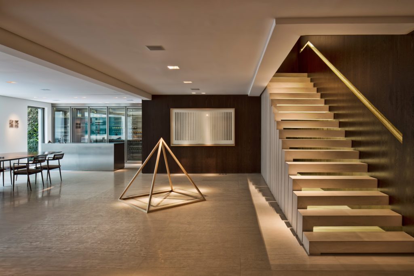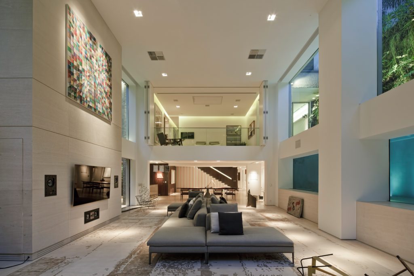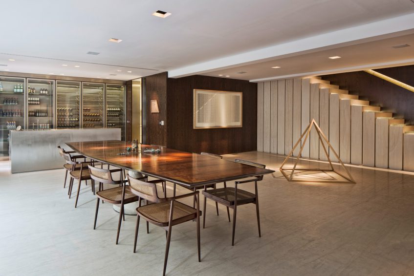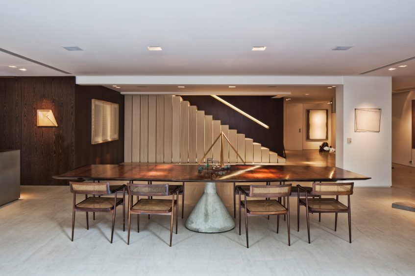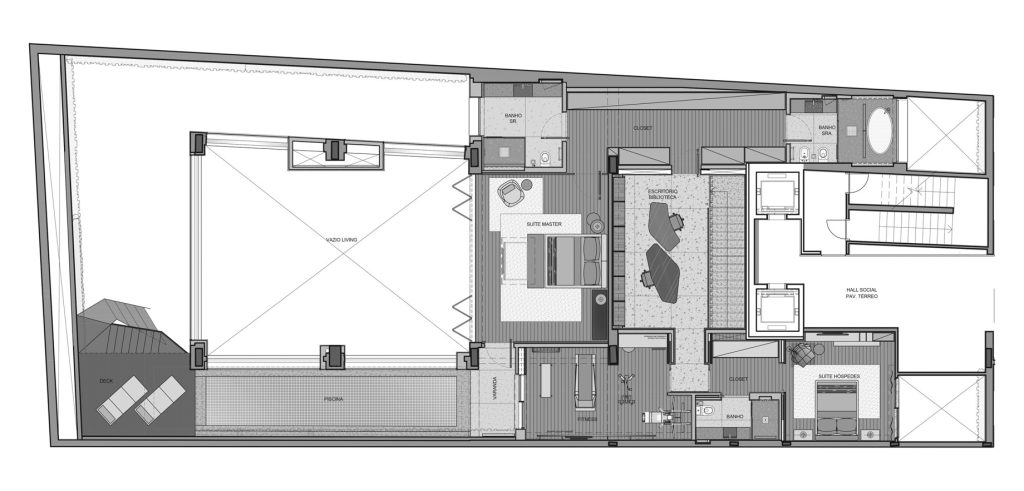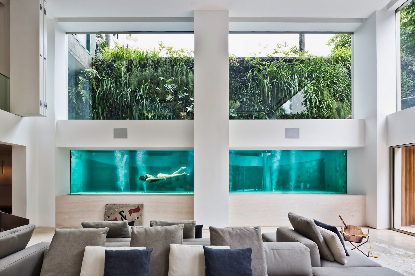
- Name: Panorama House
- Type: Modern Contemporary
- Size: 5,134 sq. ft.
- Built: 2017
The project arose from the owner’s aspiration to have a swimming pool in his apartment. A wish that was welcomed and taken on board by Brazilian architect Fernanda Marques, who decided to place it right in the living room, no less, so that in addition to enjoying it for leisure, it would create an element of tension, particularly strong and present.
With an area of 477 m², the apartment is split over two floors. On the lower level are the living-room, dining-room, and the kitchen. Upstairs are the master and guest bedrooms, a fitness room, an office and access to the swimming pool. A mezzanine links the floors between the master bedroom and the living room, as well as by the glass swimming-pool.
Given the main goal was to house all the client’s works of art harmoniously and with fluidity, and with a view to the collection’s future growth, minimalism, the style used by Fernanda Marques in most of her work, was an immediate choice.
The lighting was also carefully designed to enhance the collection. On the lower floor, a gallery was created, where a single track-lighting rail houses several spots, with room for more as the collection evolves. At the far end the water from the pool, as though crystallized, reigns absolute.
- Architect: Fernanda Marques Arquitetos
- Photography: Fillippo Bamberghi
- Location: Vila Nova Conceicao, Sao Paulo, Brazil
