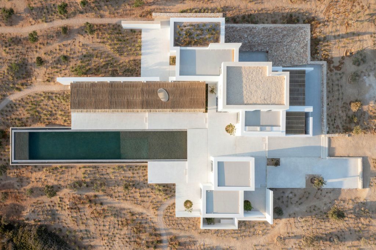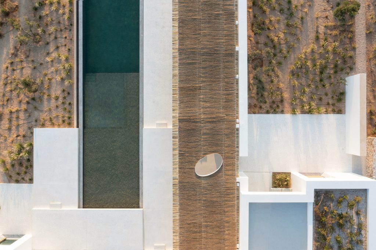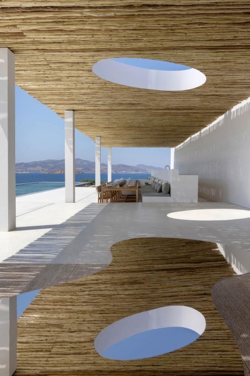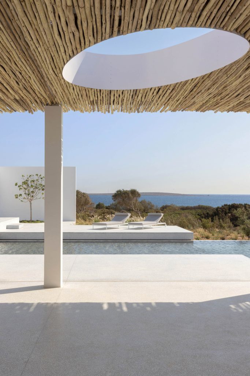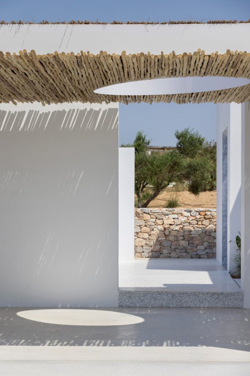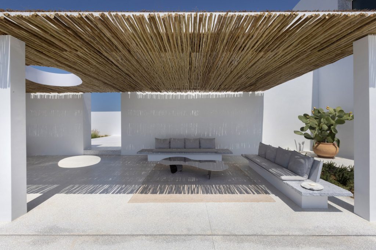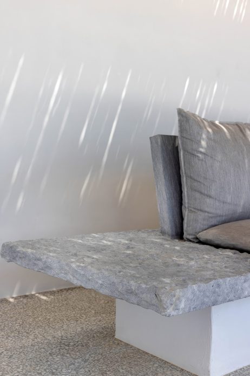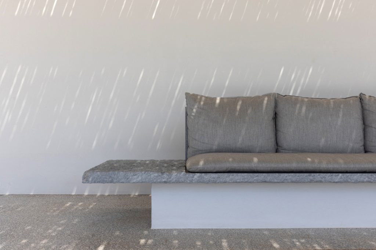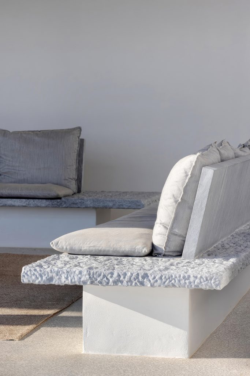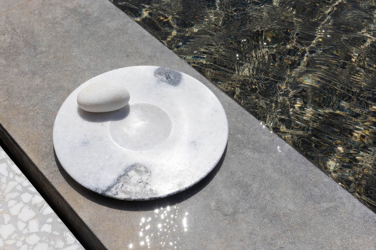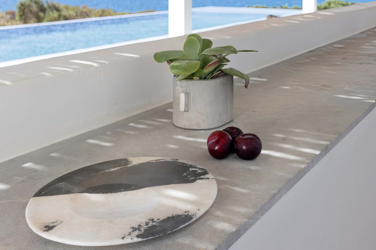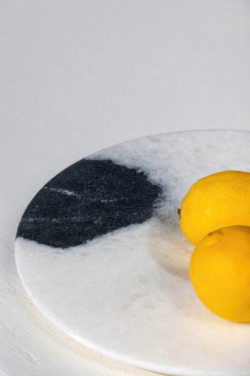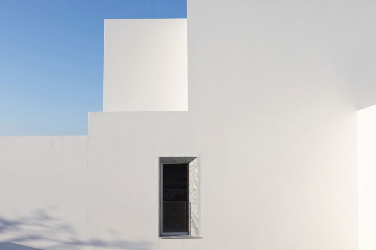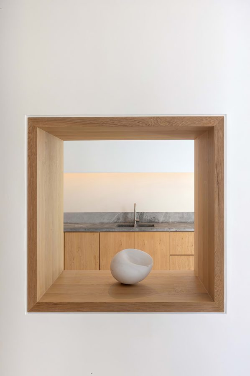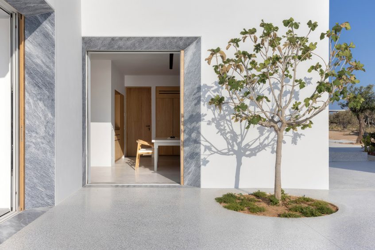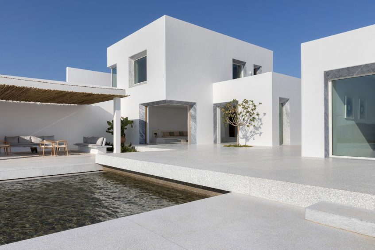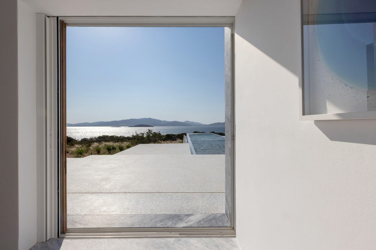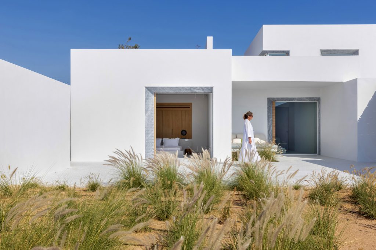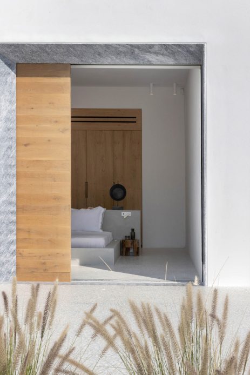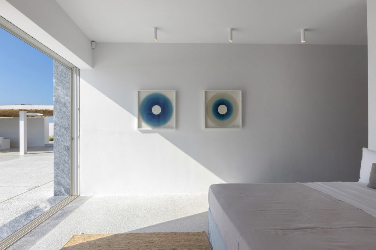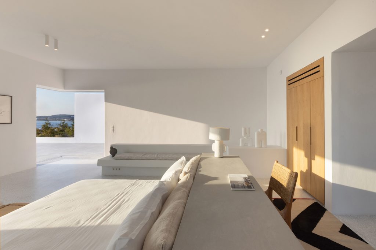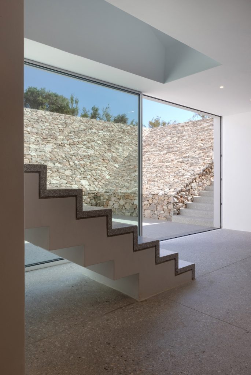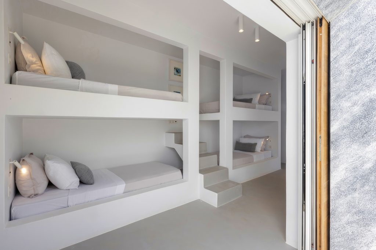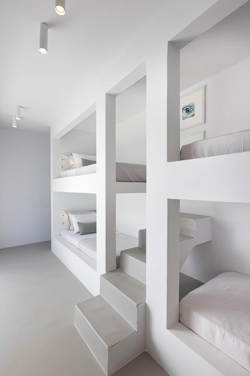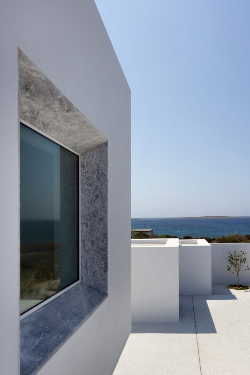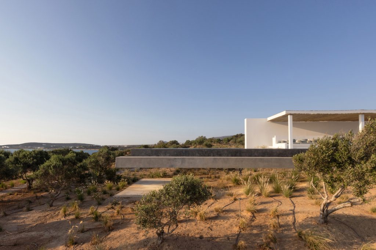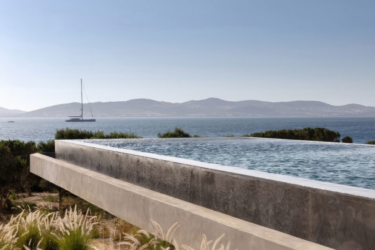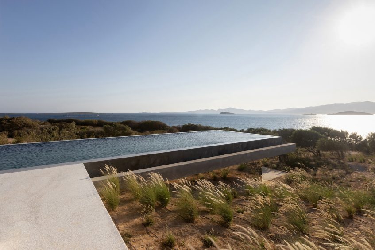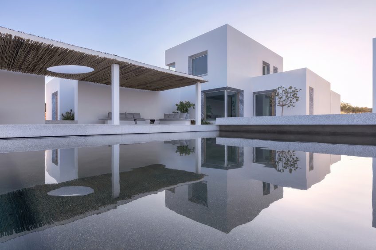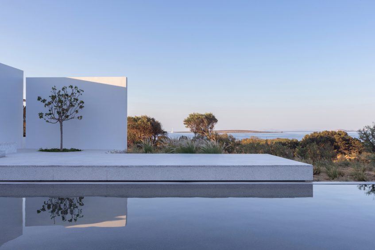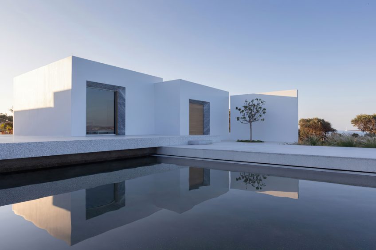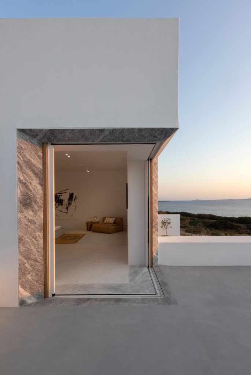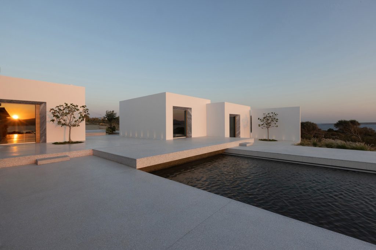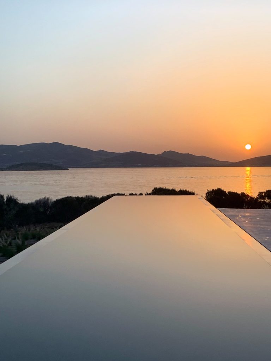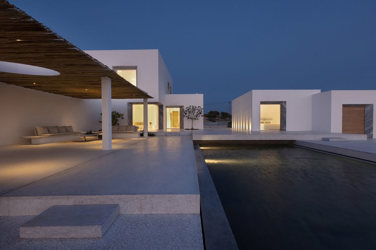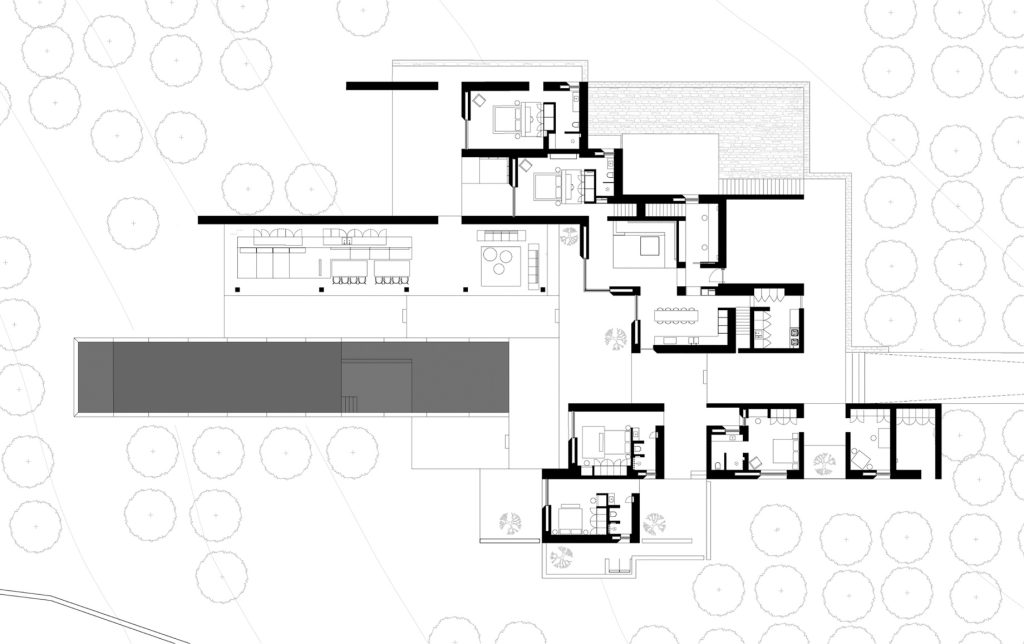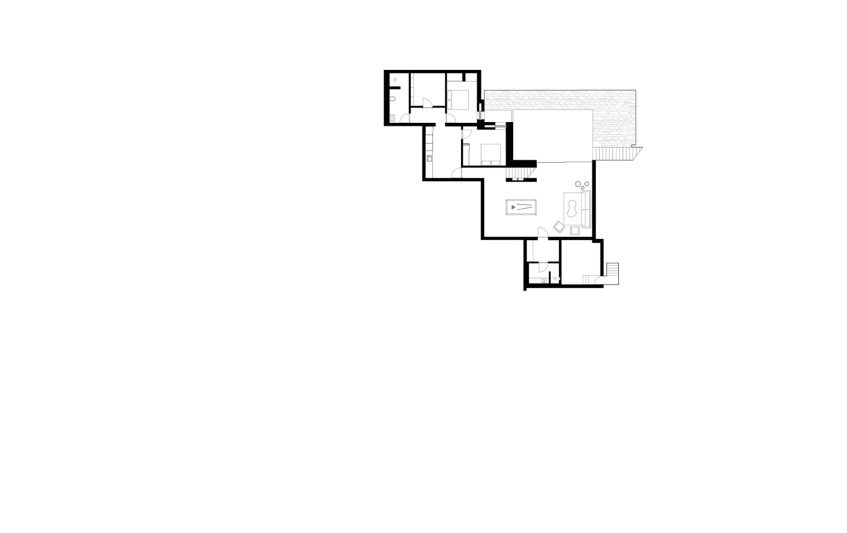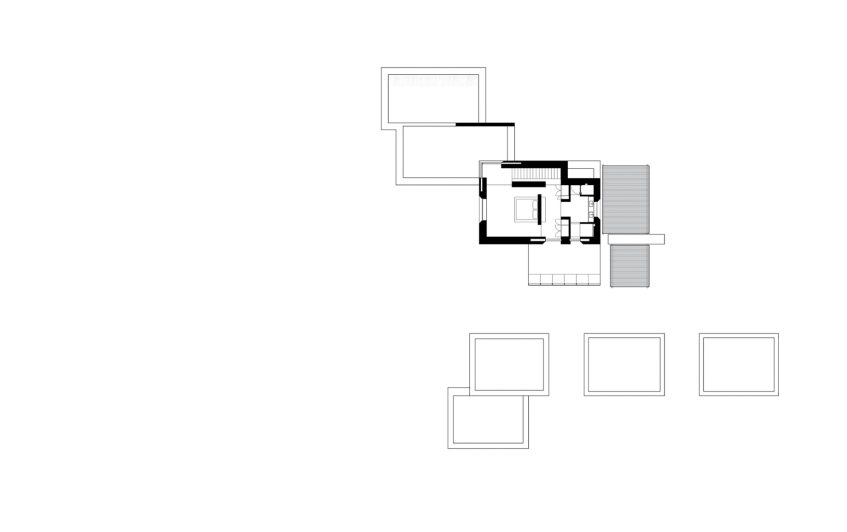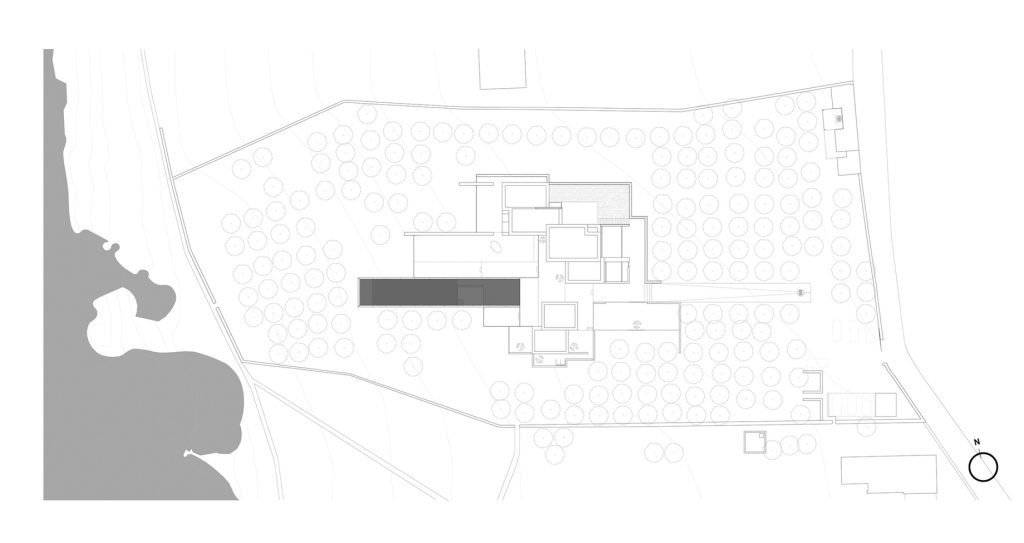Paros Residence by Studio Seilern Architects marries modernism with traditional Aegean elements to create an idyllic living space. Organized as a series of independent rooms around a courtyard and negative-edge pool, the residence’s layout follows the east-west axis, framing the island’s famous August sunsets. Floating terrazzo slabs, hand-chiseled marble surfaces, and a bamboo pergola with an oculus overhead highlight the villa’s minimalistic yet rich material palette.
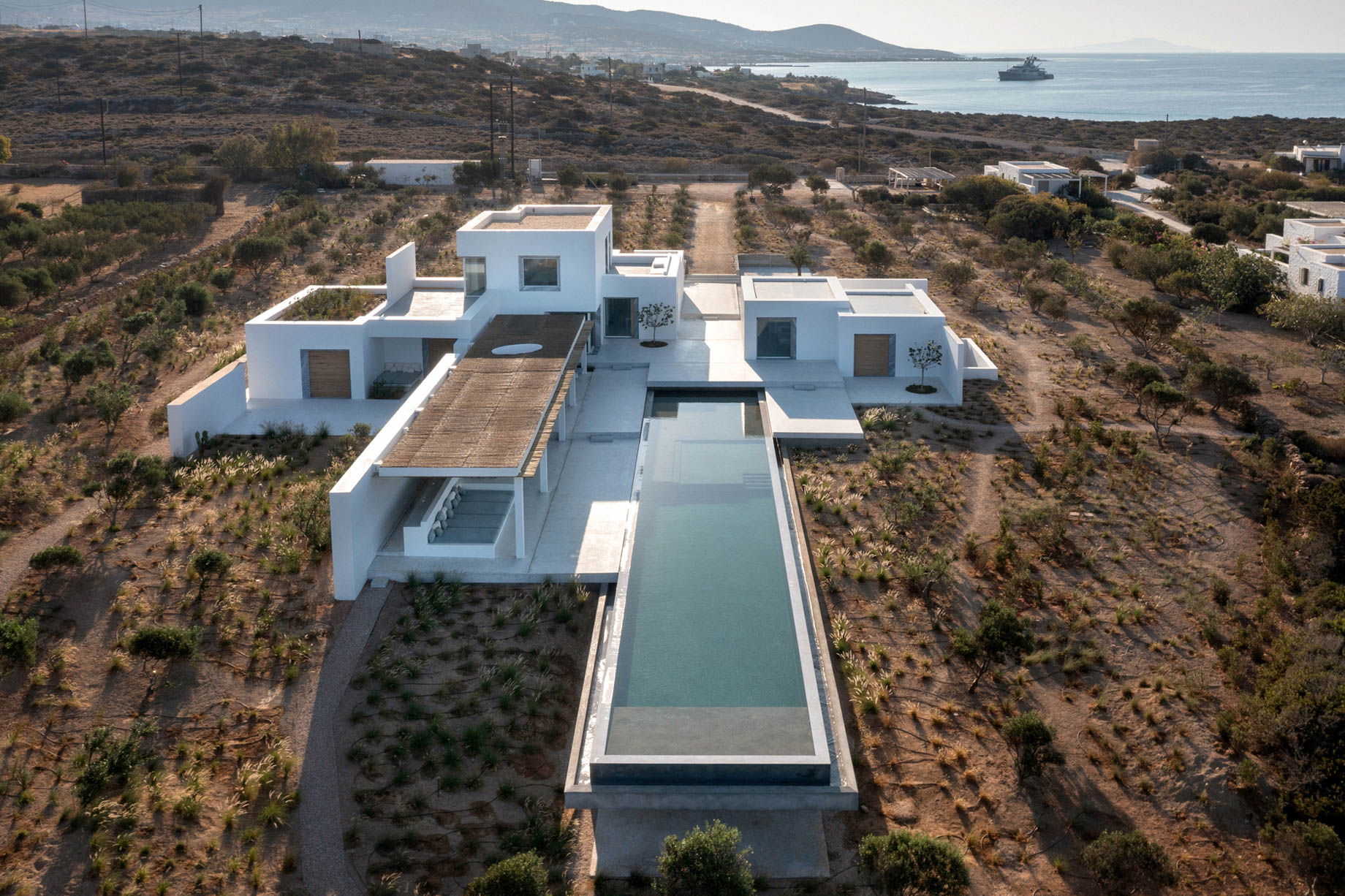
- Name: Paros Residence
- Bedrooms: 8
- Bathrooms: 9
- Size: 7,642 sq. ft.
- Built: 2021
The Paros Residence is a luxurious private villa located on the serene west coast of Paros, Greece. Designed by London-based Studio Seilern Architects, the villa was crafted as a sequence of standalone white cubic structures, each oriented to capture the spectacular August sunsets over the Aegean Sea. The architectural design emphasizes a harmonious blend of modern minimalism and local tradition, featuring white stucco and Greek marble, complemented by contemporary terrazzo and rustic mirror accents. Each room is strategically placed to offer stunning views, and the infinity pool extends towards the sea, creating a breathtaking visual connection with the landscape.
The residence showcases a thoughtful integration of natural elements and architectural finesse. A bamboo pergola with a central oculus directs sunlight onto a hand-chiseled marble lounge by the pool, enhancing the indoor-outdoor flow. The villa’s layout follows an east-west axis, which not only maximizes solar benefits but also aligns with the natural contours of the surrounding olive grove. This design approach ensures that the villa’s terrazzo slabs appear to float above the ground, with overlapping sections subtly reflecting the sky and sea, fostering a sense of lightness and continuity with the environment.
Inside, the villa combines luxury with a tactile sense of simplicity. Materials such as densely hammered Aliveri marble frame the windows, drawing inspiration from the ornate stone surrounds found in Parian churches. The careful selection and placement of materials like sandblasted stone for counters and benches, along with variations in terrazzo aggregate sizes, contribute to a detailed yet understated aesthetic. This meticulous attention to detail allows the natural beauty of the site to shine through, offering a refined and tranquil retreat that respects and enhances its Aegean setting.
- Architect: Studio Seilern Architects
- Photography: Louisa Nikolaidou
- Location: Makria Miti, Greece
