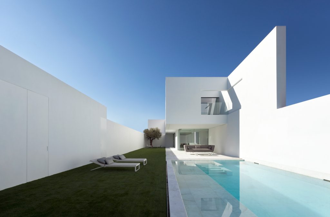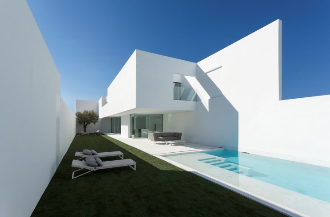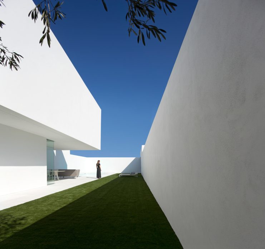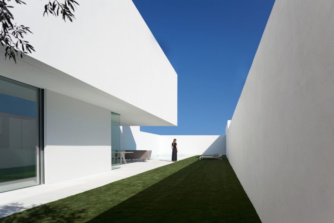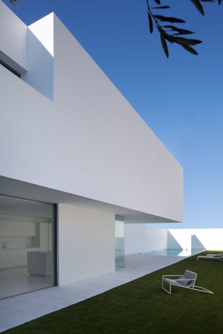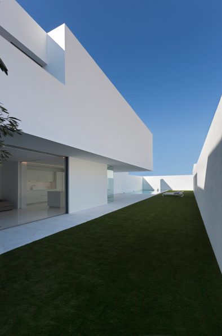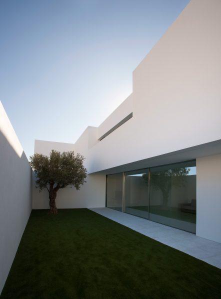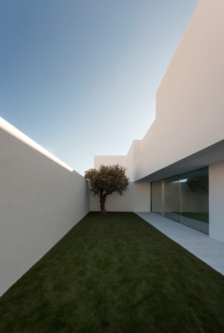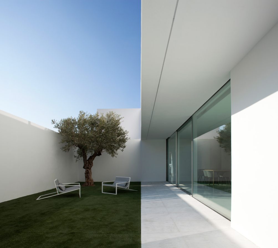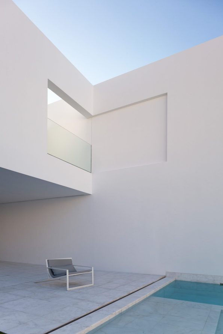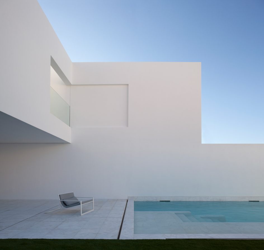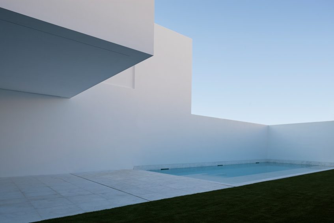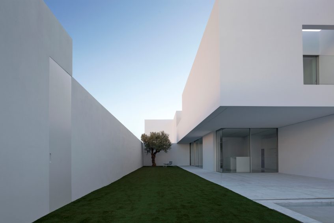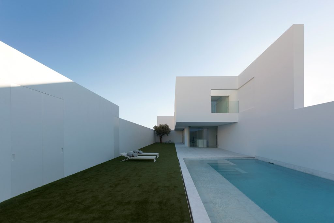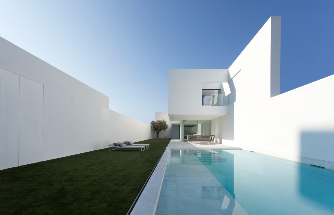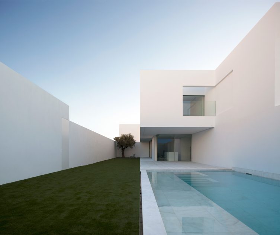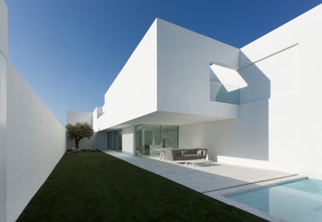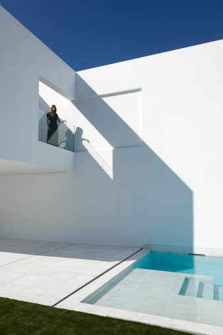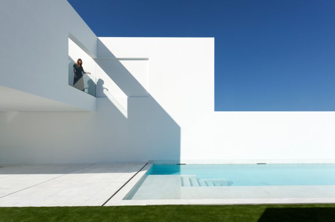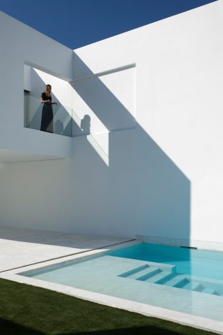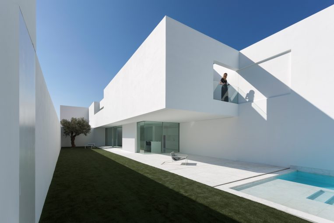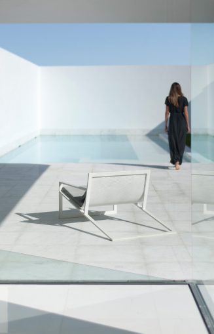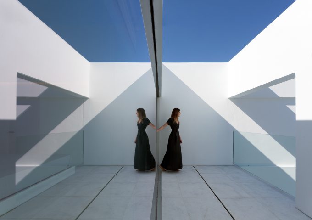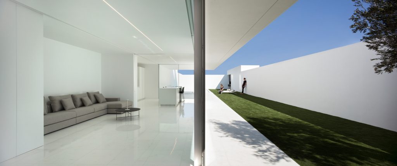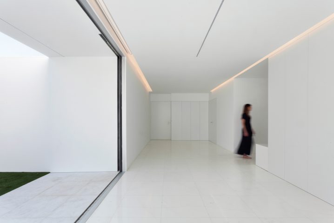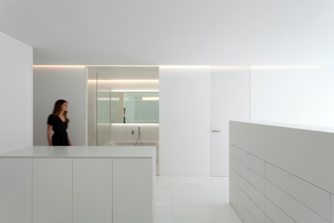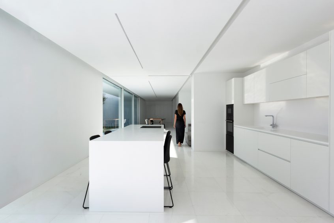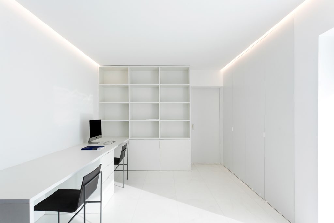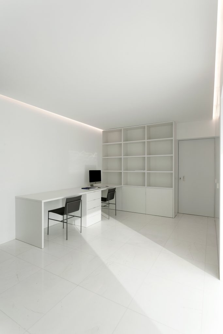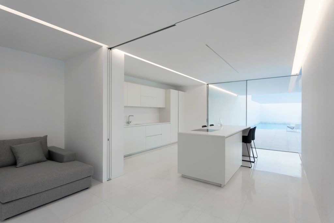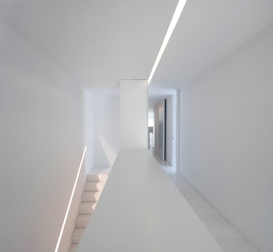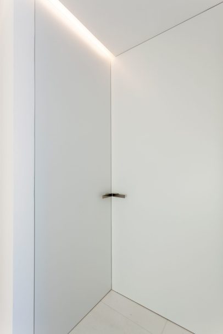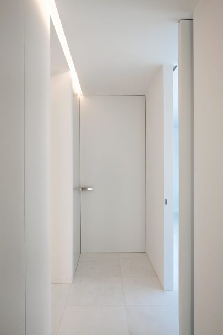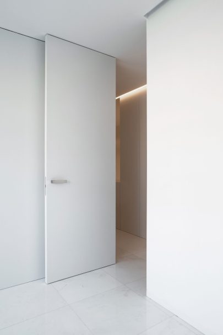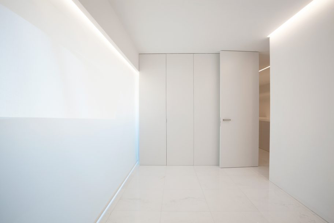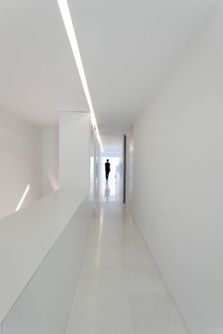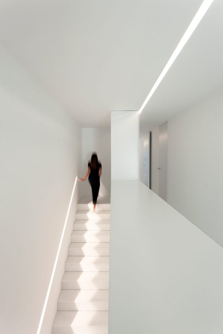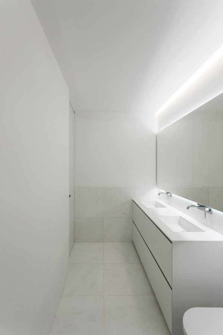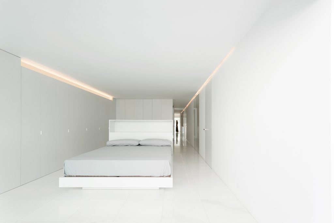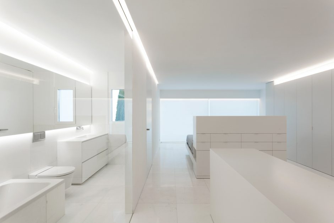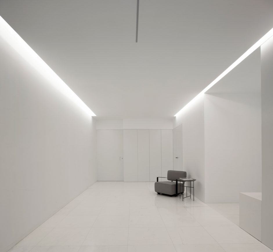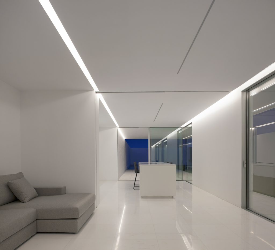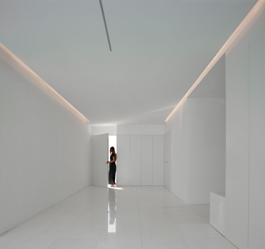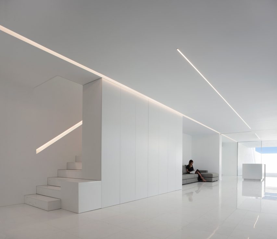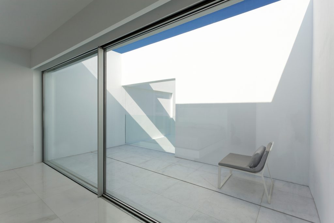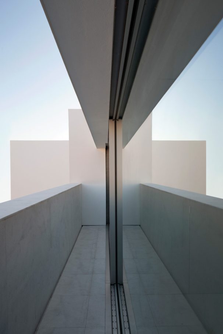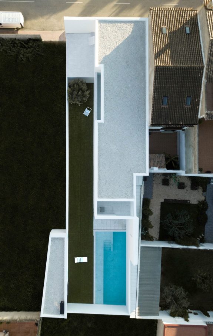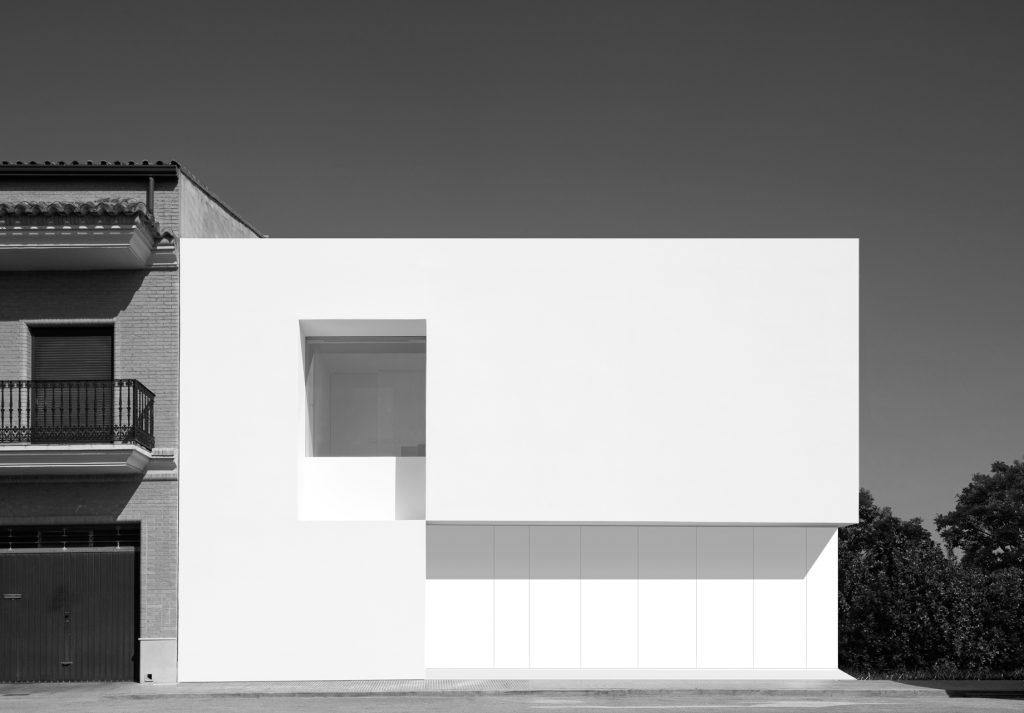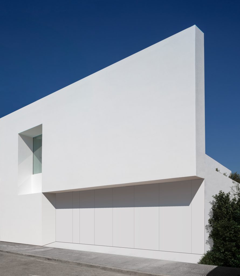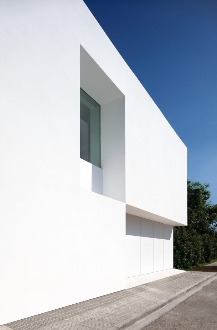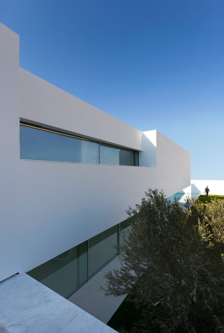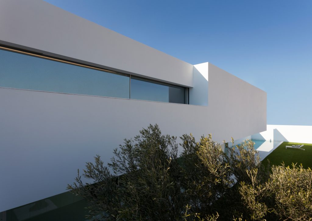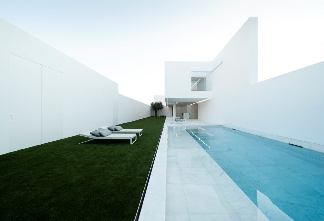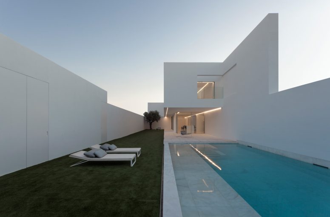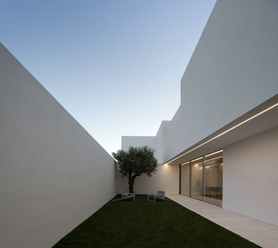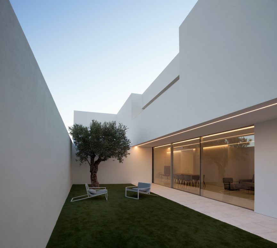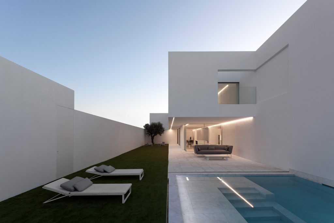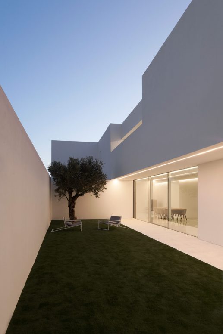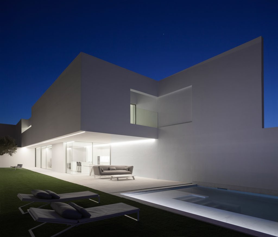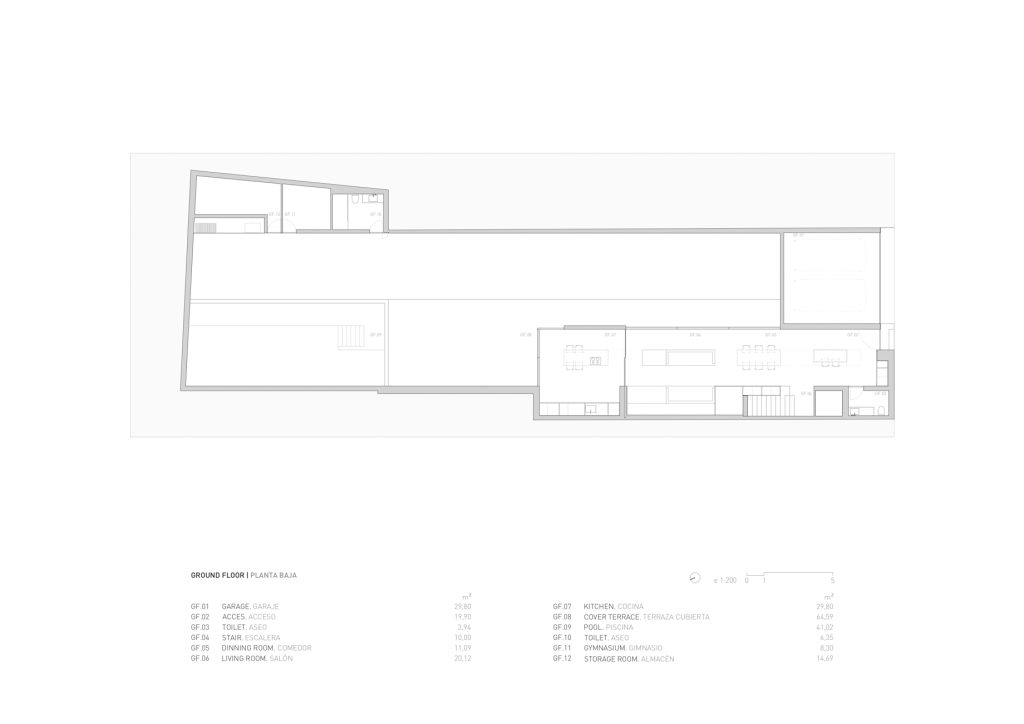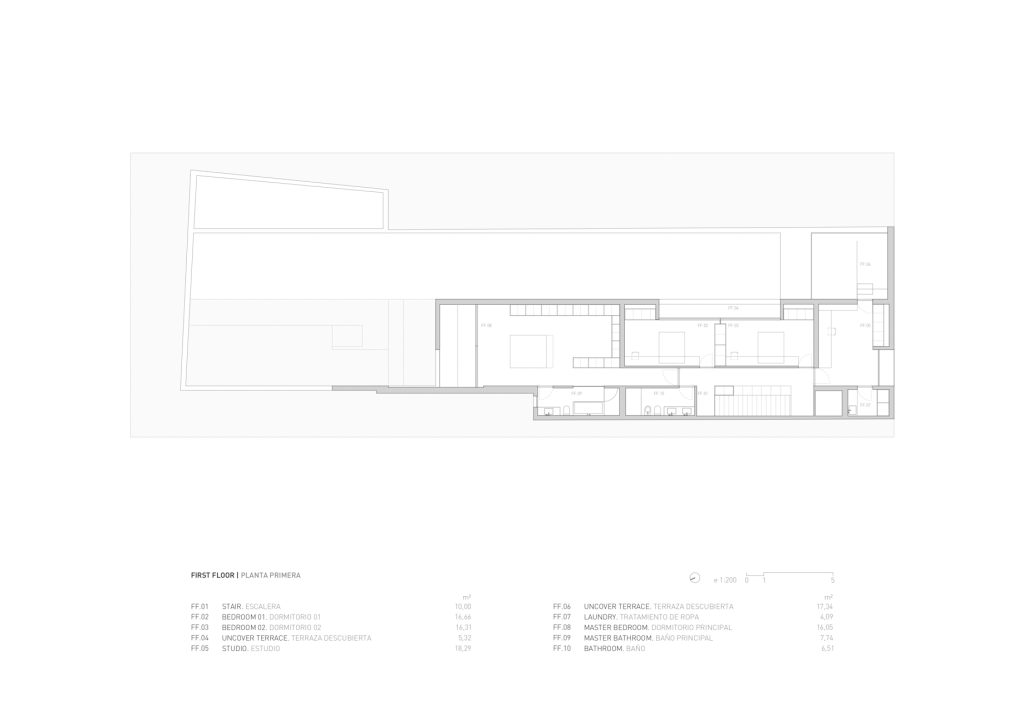The Pati Blau House, designed by Fran Silvestre Arquitectos, draws inspiration from traditional local farmhouses while incorporating a contemporary minimal design.
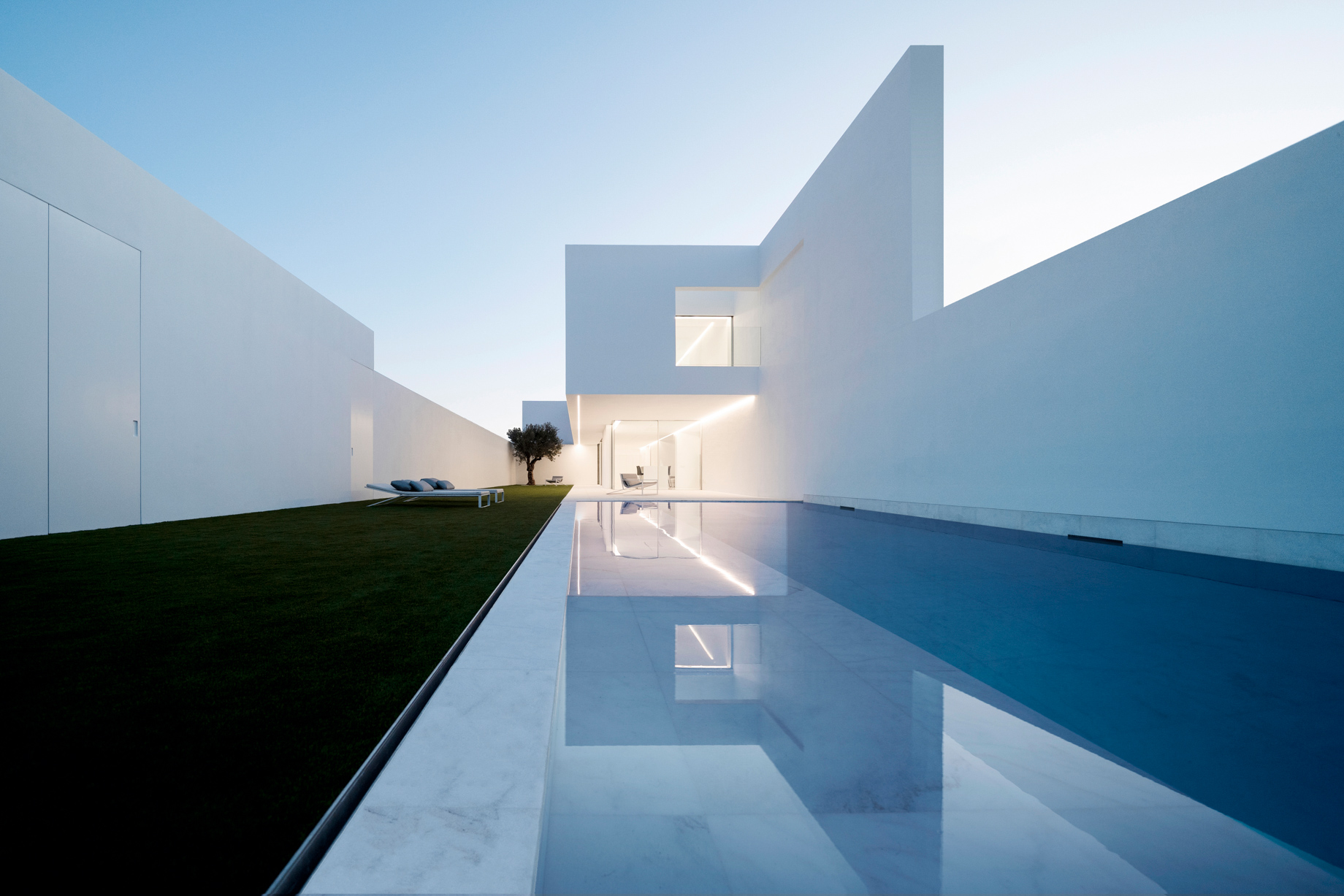
- Name: Pati Blau House
- Bedrooms: 3
- Bathrooms: 4
- Size: 1,776 sq. ft.
- Lot: 5,145 sq. ft.
- Built: 2020
Embodying a seamless fusion of contemporary architecture with a clean design that pays homage to local heritage, the Pati Blau House by Fran Silvestre Arquitectos draws inspiration from traditional farmhouse in the area while embracing modern minimalism. The residence captivates with its striking white facade and geometrically precise openings. Designed to harmonize with its urban surroundings, the house features a facade distinguished by two strategically placed openings that maintain architectural coherence while subtly integrating a garage into its structure.
Central to the design ethos is the concept of connectivity with nature and privacy. The ground floor unfolds as a fluid, open space that effortlessly extends into a lush garden and tranquil pool area, capitalizing on Valencia’s favorable climate. Here, auxiliary facilities like a gymnasium and storage units elegantly define the perimeter, complementing the main living areas and enhancing spatial fluidity. Above, the private quarters are meticulously arranged to ensure intimacy, with strategically opaque fenestration maintaining a serene interior ambiance. This deliberate separation of public and private spaces underscores the architects’ commitment to both functionality and aesthetic continuity.
Incorporating the serene interplay of green grass, blue water, and the vast sky, the Pati Blau House frames these elements within its expansive white walls, presenting a visual symphony that enhances its surroundings. This design not only maintains a visual connection with its environment but also enriches the occupants’ experience by bringing in colors and light through large openings aimed at the lush garden and reflective pool, effectively harmonizing modern architectural principles with the intrinsic qualities of traditional local dwellings while offering its residents a sanctuary that seamlessly integrates modern comfort with timeless architectural allure.
- Architect: Fran Silvestre Arquitectos
- Interior Design: Alfaro Hofmann
- Photography: Diego Opazo
- Location: Valencia, Spain
