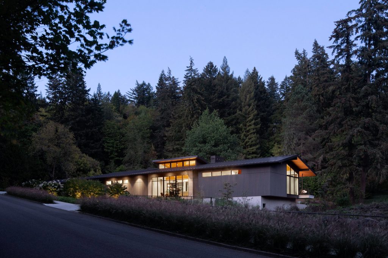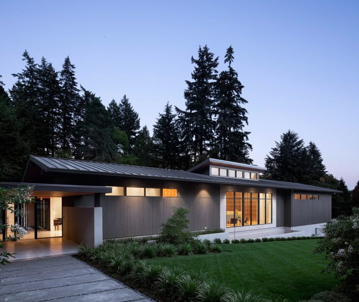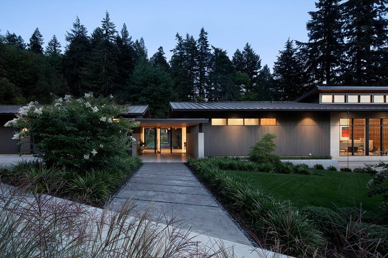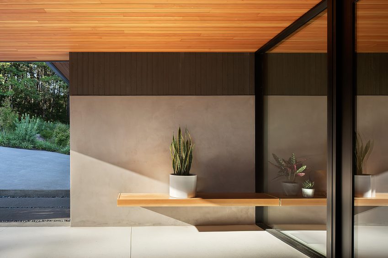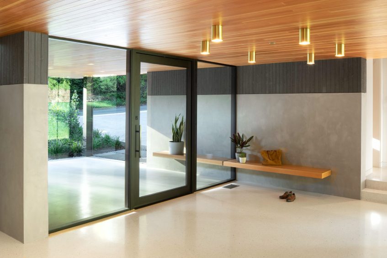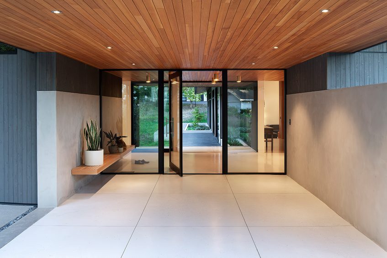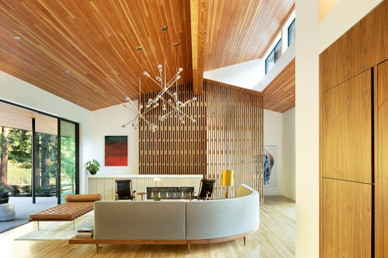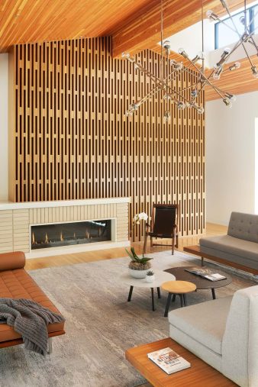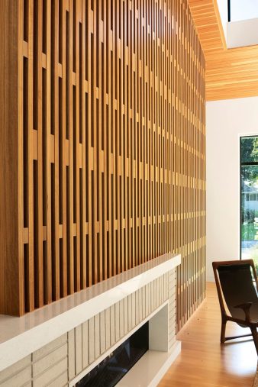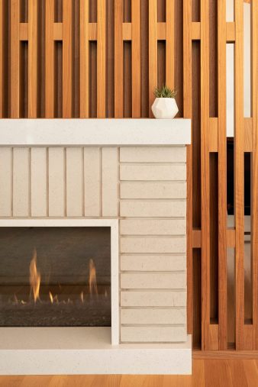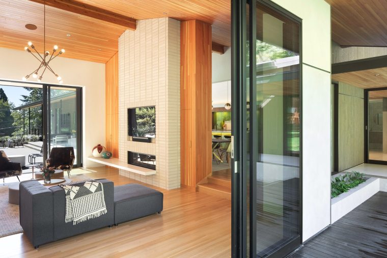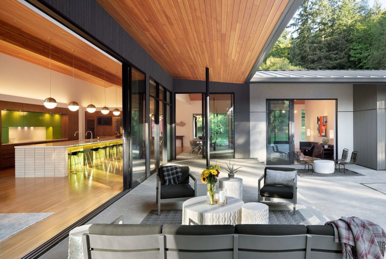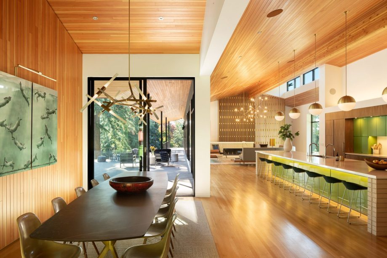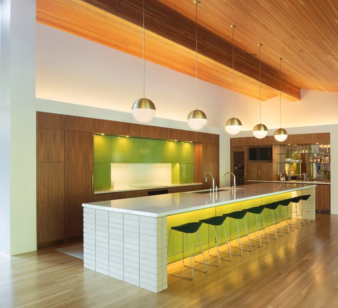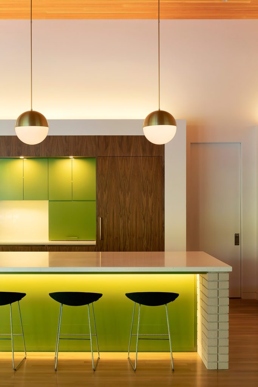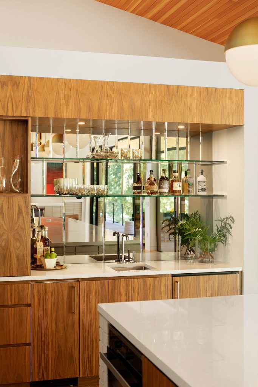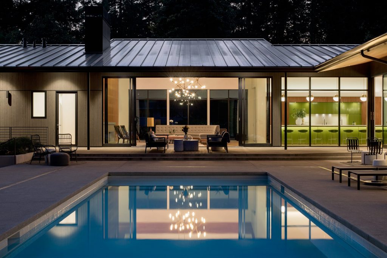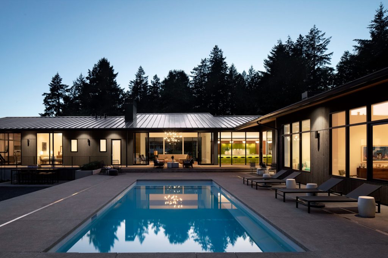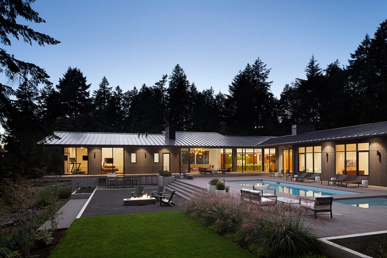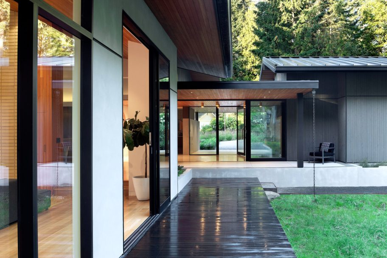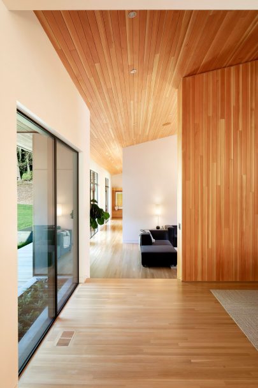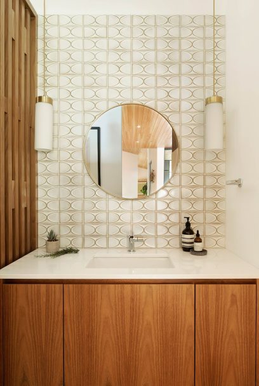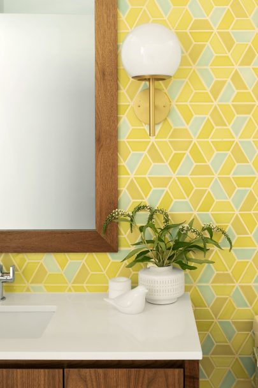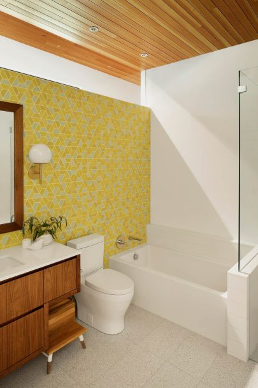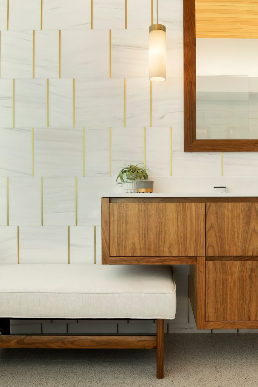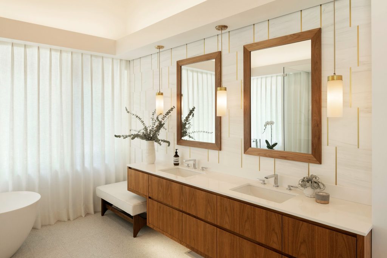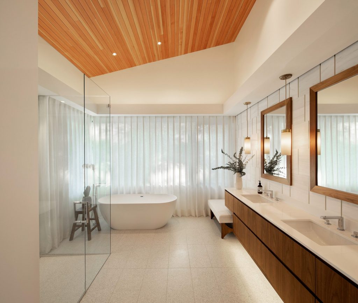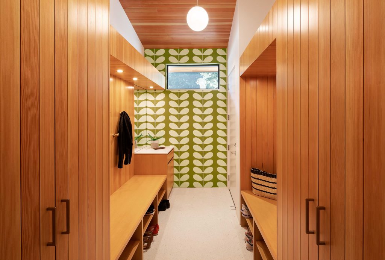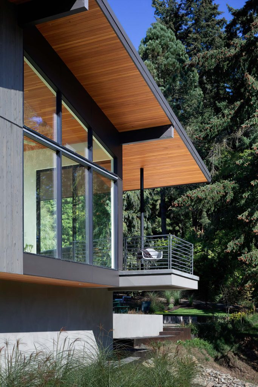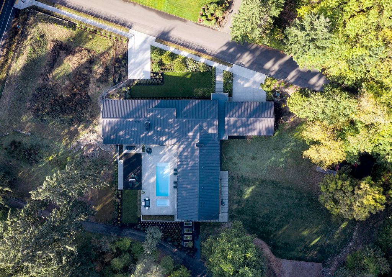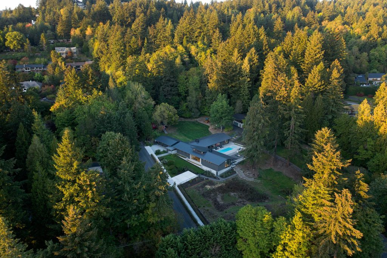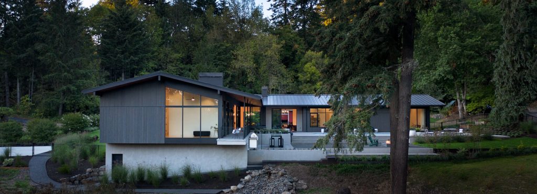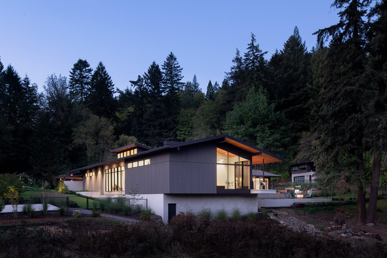
- Name: Patton New Century
- Bedrooms: 4
- Bathrooms: 3
- Built: 2020
The Patton New Century House is a stunning example of modern architecture, seamlessly blending into its natural surroundings on the site of a former3-acre sheep farm in the hills of SW Portland. The clients requested an architectural style reminiscent of Mid-Century modern homes, and the design team at Timothy Schouten and Jake Weber delivered with long, low-sloping gable roof forms, vertical cedar siding, and warm interior wood finishes. The house is sited carefully between two wetlands on the property, with the main living spaces running north-south and the bedrooms running east-west.
The oversized eaves provide year-round outdoor living and a connection to the nearby guest house, converted from the old farmhouse. A pool terrace with southern exposure creates a gathering space for the family to enjoy and large sliding glass doors extend the living spaces to the outdoor areas, providing views of the natural site. The transparent entry at the Patton New Century House is a classic compression sequence, entering between two larger volumes with a direct connection to the outdoors.
The challenge for the architects was to design two vastly different homes, built 100 years apart, that would coexist on the same property. The team successfully met this challenge by creating a clean, modern design that incorporates a variety of exterior materials such as glass, vertical cedar siding, metal roofing, and acid washed concrete to anchor the design language of the Patton New Century House. The result is a cohesive and harmonious blend of old and new that seamlessly integrates into the natural surroundings.
- Architect: Ggiulietti Schouten Weber Architects
- Photography: Jeremy Bittermann
- Location: SW Patton Rd, Portland, OR, USA
