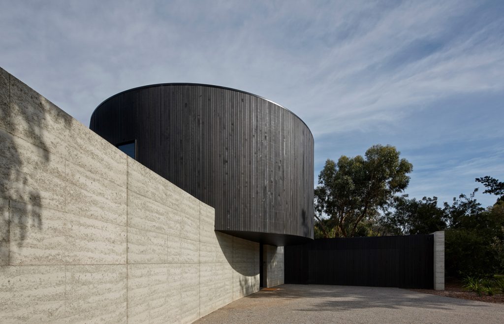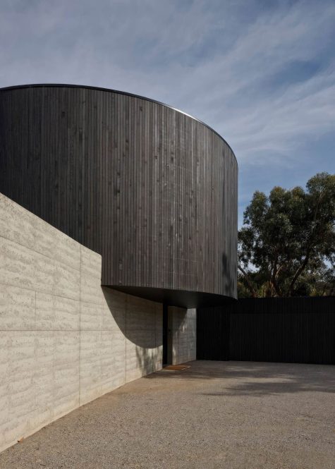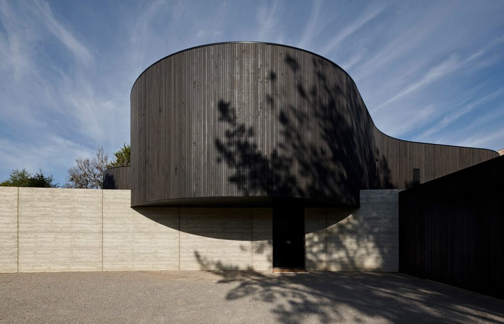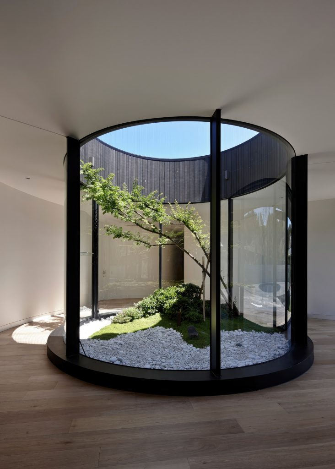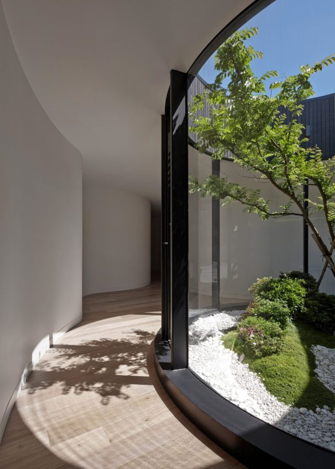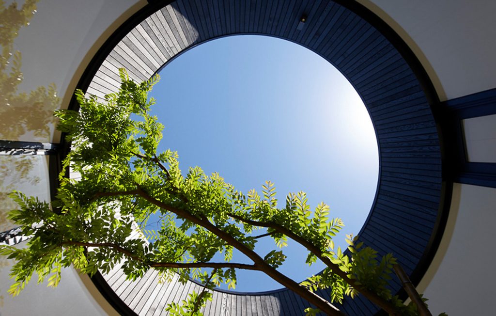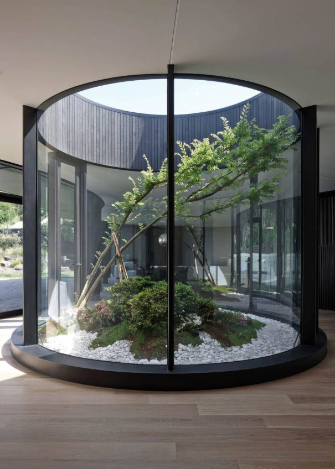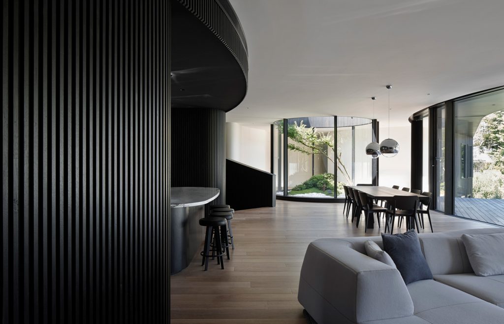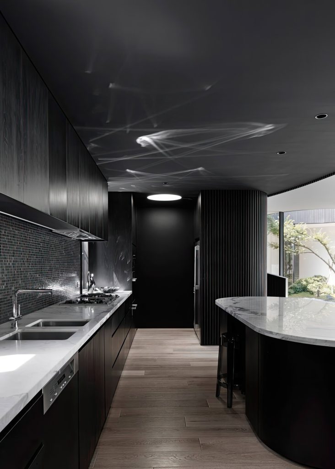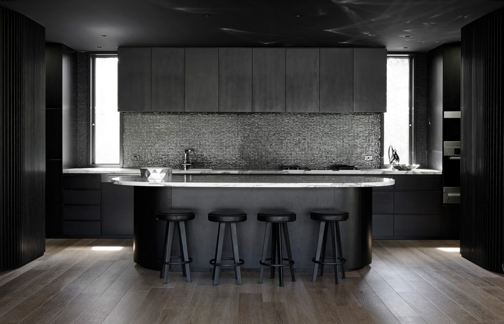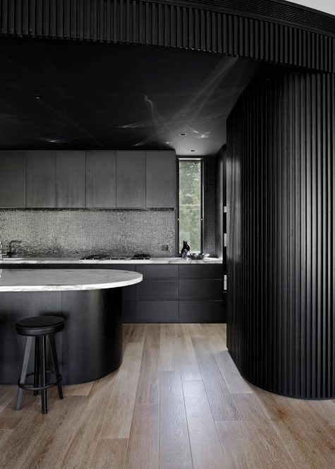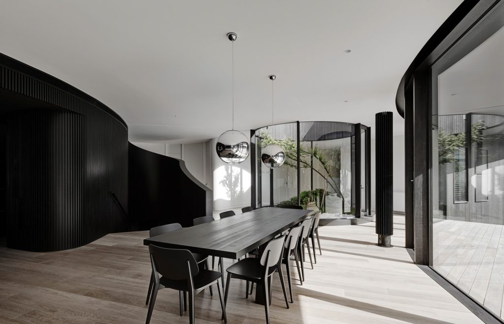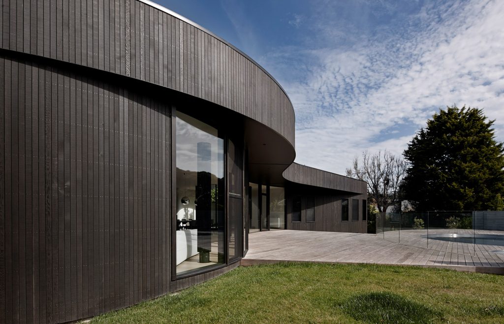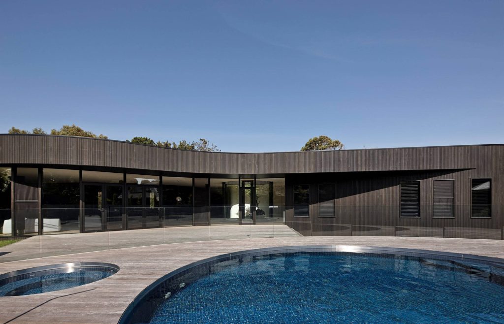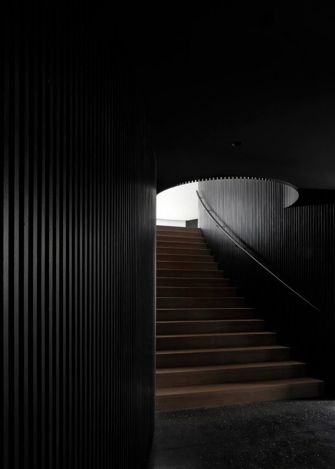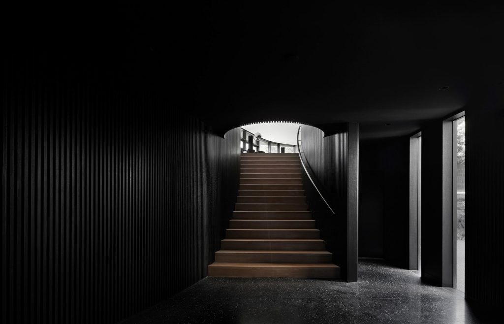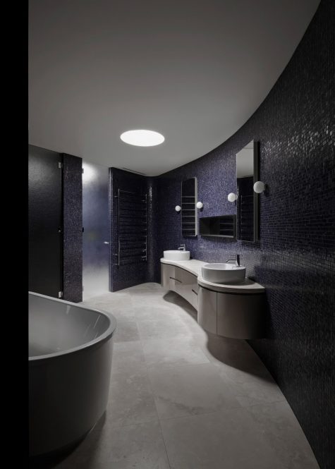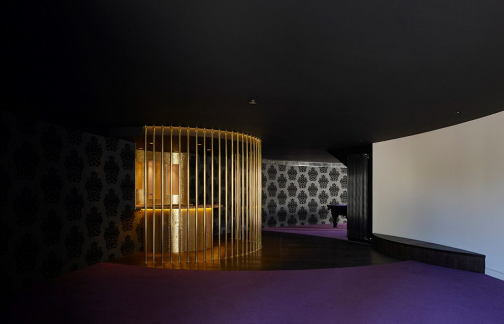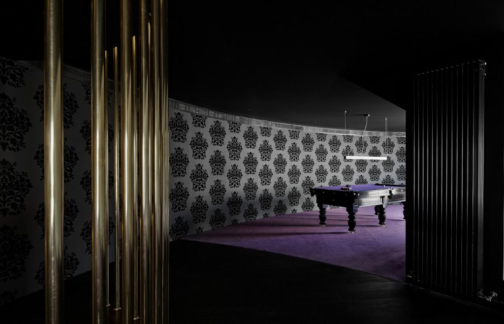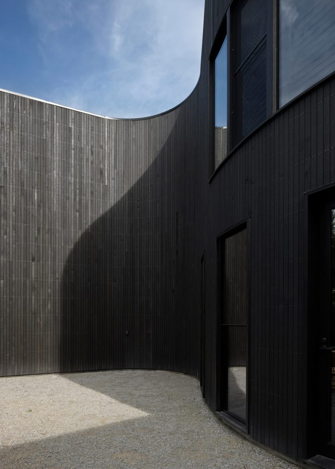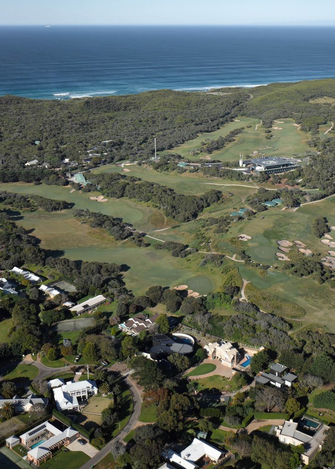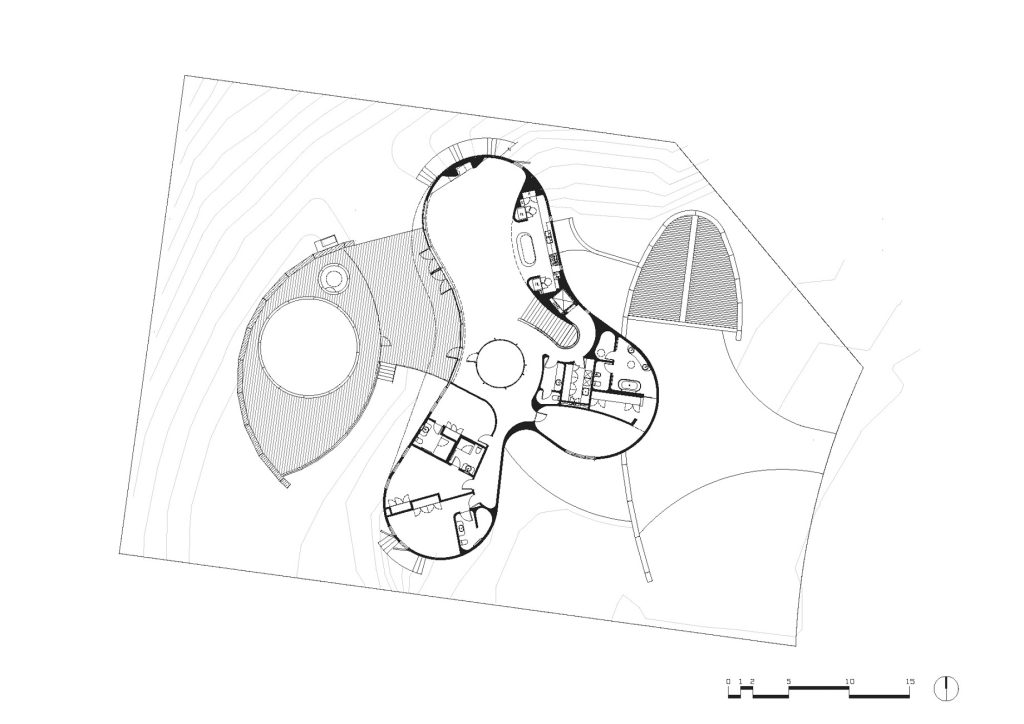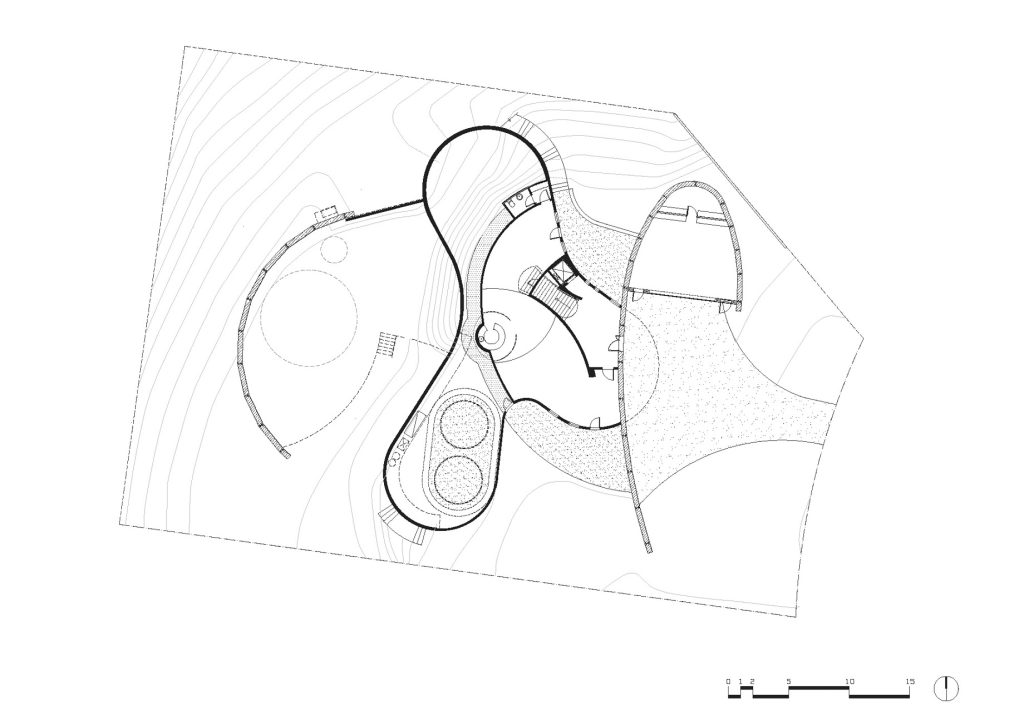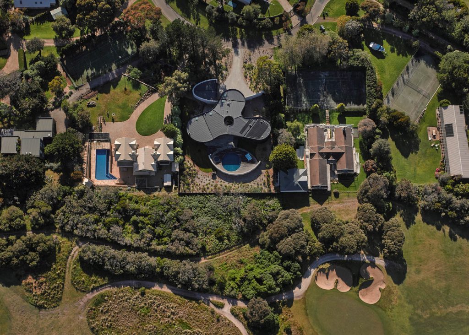Portsea House, designed by Wood Marsh Architecture, is situated discreetly at the edge of the settlement near a golf course and native bushland. The home contrasts sharply with its surroundings through its bold, sculptural form. A rammed-earth blade wall anchors the residence to its sloping site, acting as both a thermal regulator and a privacy barrier from the street. Above this earthy foundation, the curved upper level, clad in dark timber, cantilevers over the slope, creating a striking balance between openness and containment. Indigenous landscaping integrates the home into its environment while filtering views, enhancing the interplay between natural and built elements.
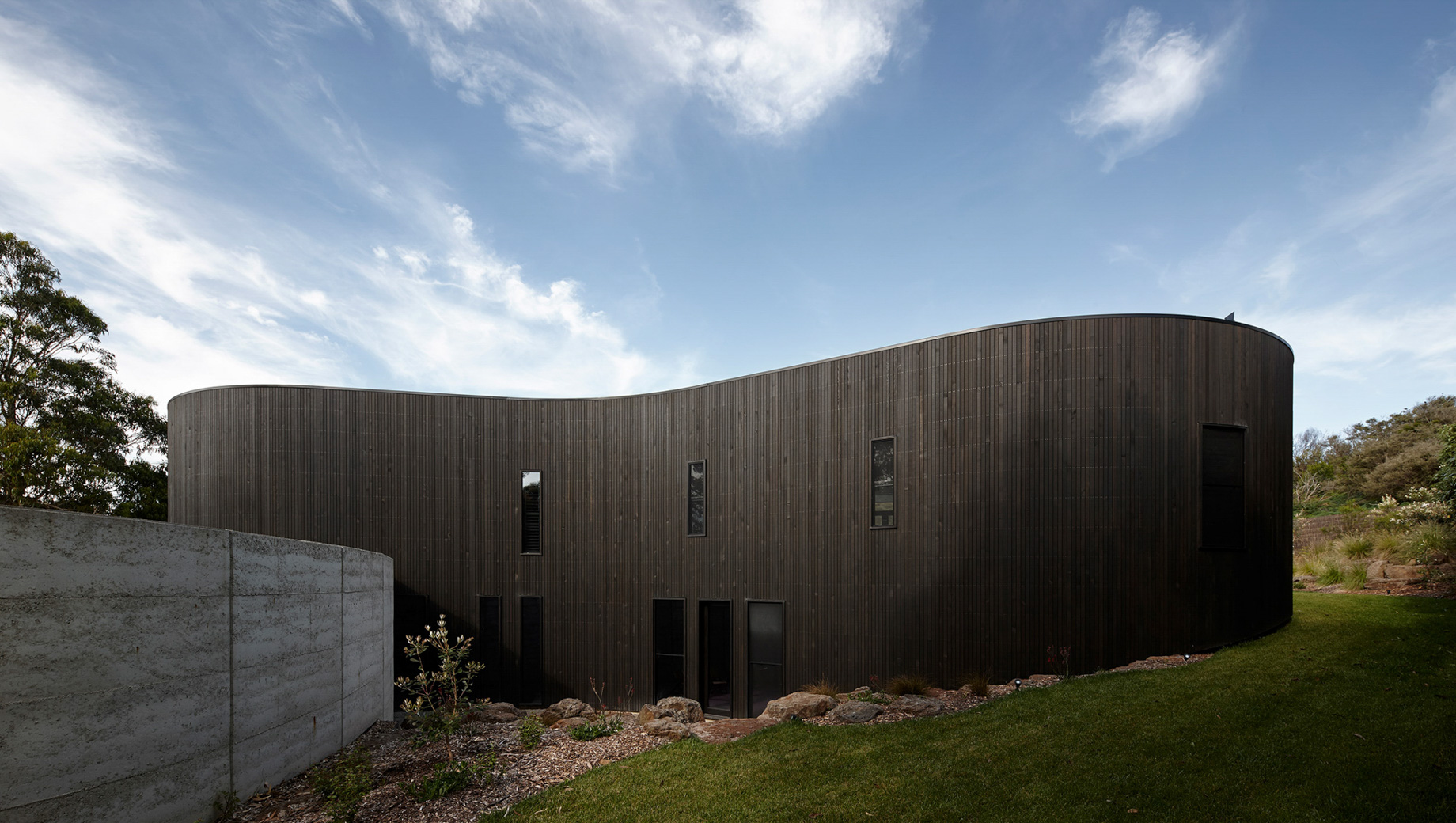
- Name: Portsea House
- Bedrooms: 3+
- Bathrooms: 4+
- Size: 5,000+ sq. ft.
- Lot: 2166 m² approx.
- Built: 2014
Portsea House, designed by Wood Marsh Architecture, redefines coastal luxury in the leafy surrounds of Portsea on the Mornington Peninsula. This sculptural home stands apart from its resort-town neighbors, offering a bold, contemporary design anchored by a sweeping rammed-earth blade wall that curves like a scroll across the site. Acting as a thermal regulator and privacy screen, the wall sets the tone for the home’s balance of openness and containment. Above, a dark timber-clad upper-level cantilevers gracefully over the sloped terrain, creating a striking contrast while subtly integrating with the natural landscape shaped by indigenous plants.
Inside, the house unfolds around a central open-air atrium, flooding the interior with light and providing a tranquil focal point for the three distinct wings. The upper-level houses expansive living spaces, including a sleek kitchen with black timber veneer and Calacatta marble accents, while bedrooms occupy the other wings. A grand staircase winds through the home, connecting levels and drawing the eye toward the rear, where a full height glazed façade frames views of the landscaped gardens. The expansive deck extends outward, hovering over the slope and leading to a private pool and spa, partially shielded by a curved masonry wall that echoes the home’s fluid architecture.
Positioned at the edge of Portsea, this home is surrounded by golf courses and untouched bushland, further enhancing its secluded ambiance. Its design, inspired by the local cliffs and charred driftwood, contrasts light and dark, solid and void, while seamlessly blending indoor and outdoor living. This minimalist masterpiece offers both privacy and an unexpected sense of grandeur, elevating the concept of modern coastal living.
- Architect: Wood Marsh Architecture
- Landscape: Webber Landscapes
- Photography: Peter Bennetts
- Location: 86 Blair Ct, Portsea VIC 3944, Australia

