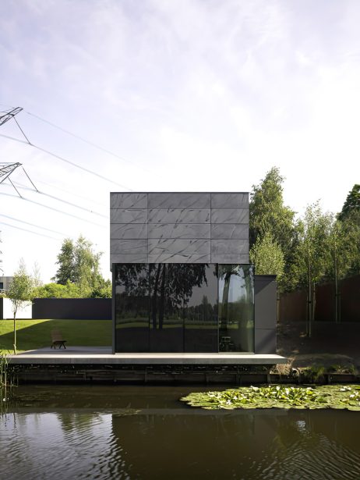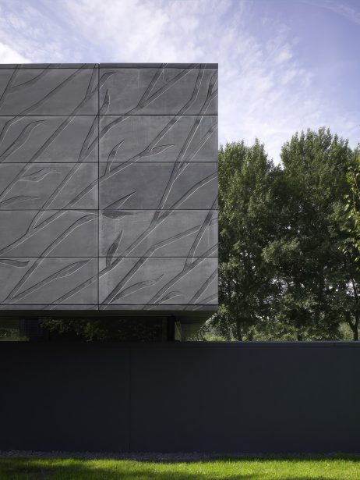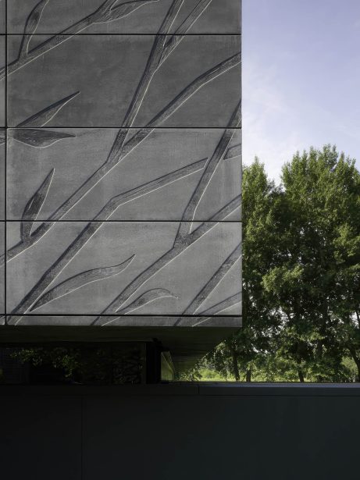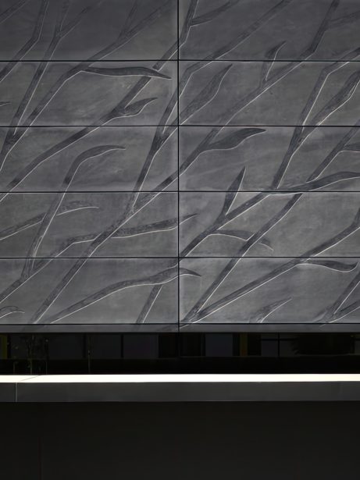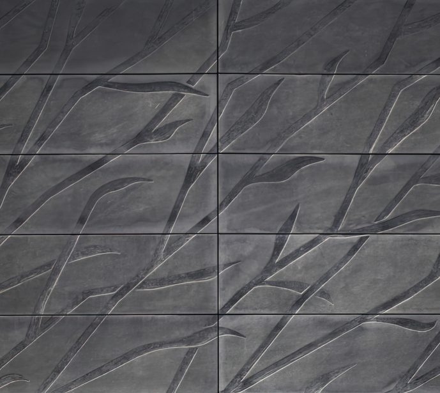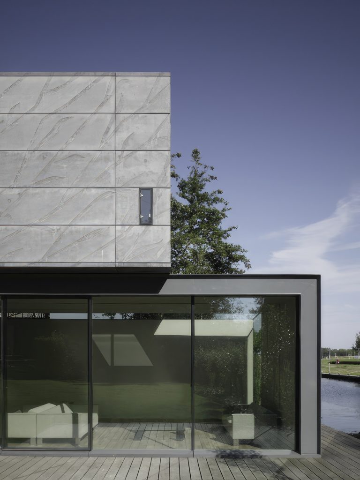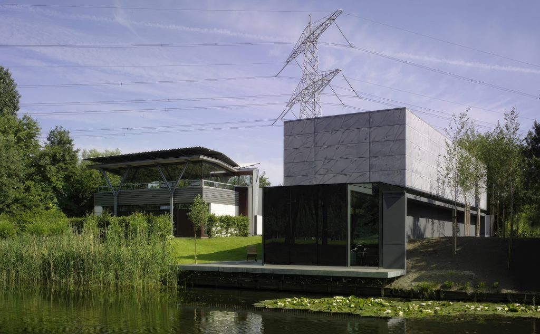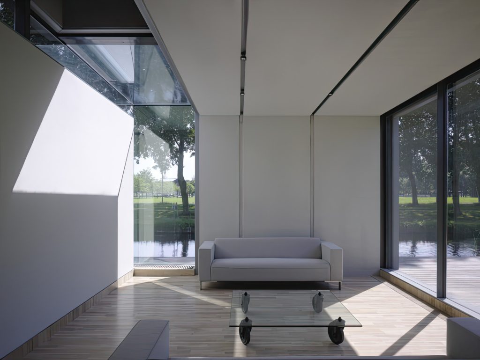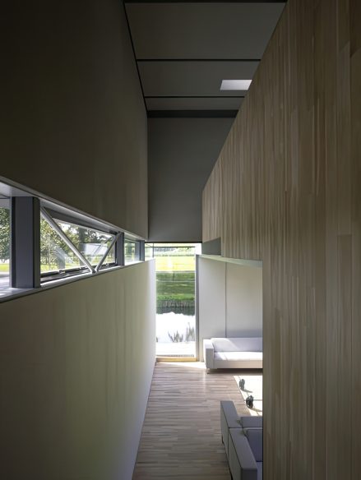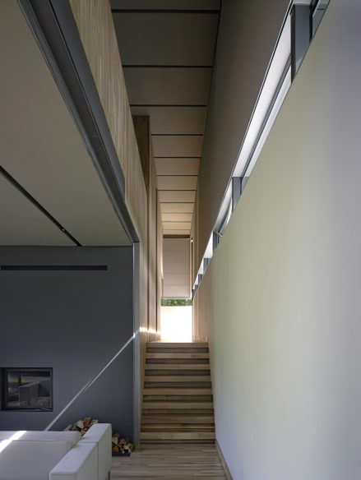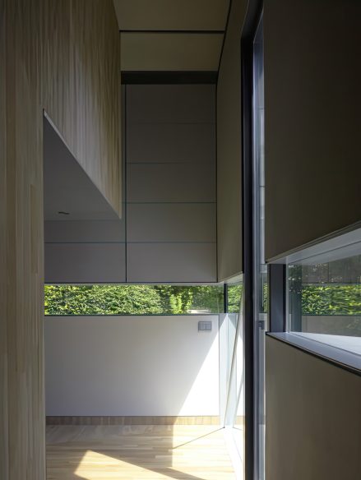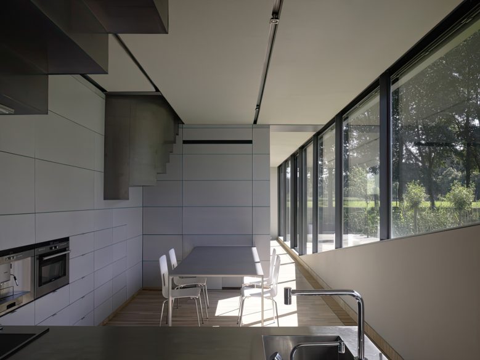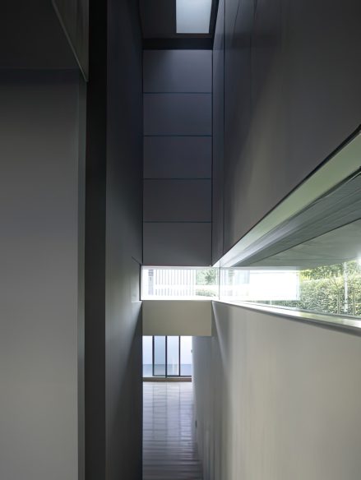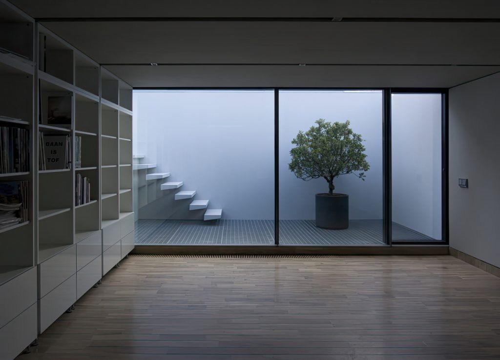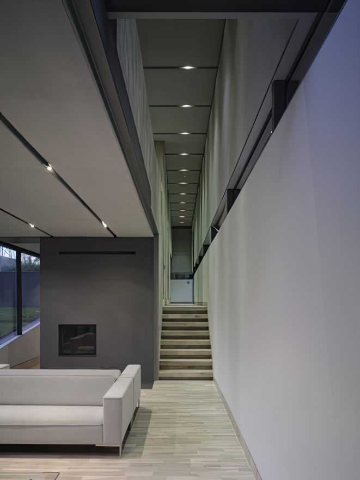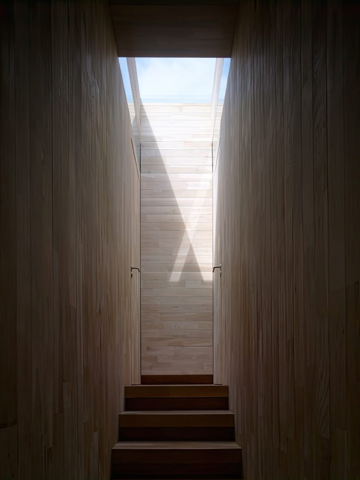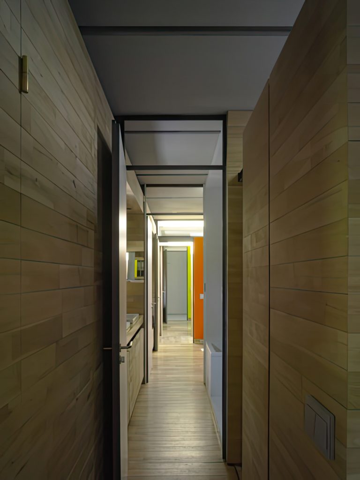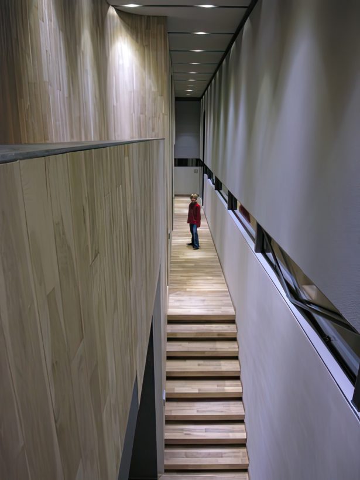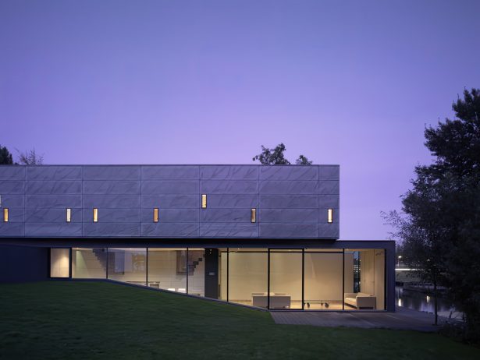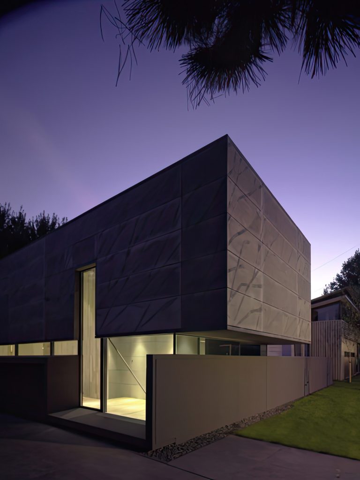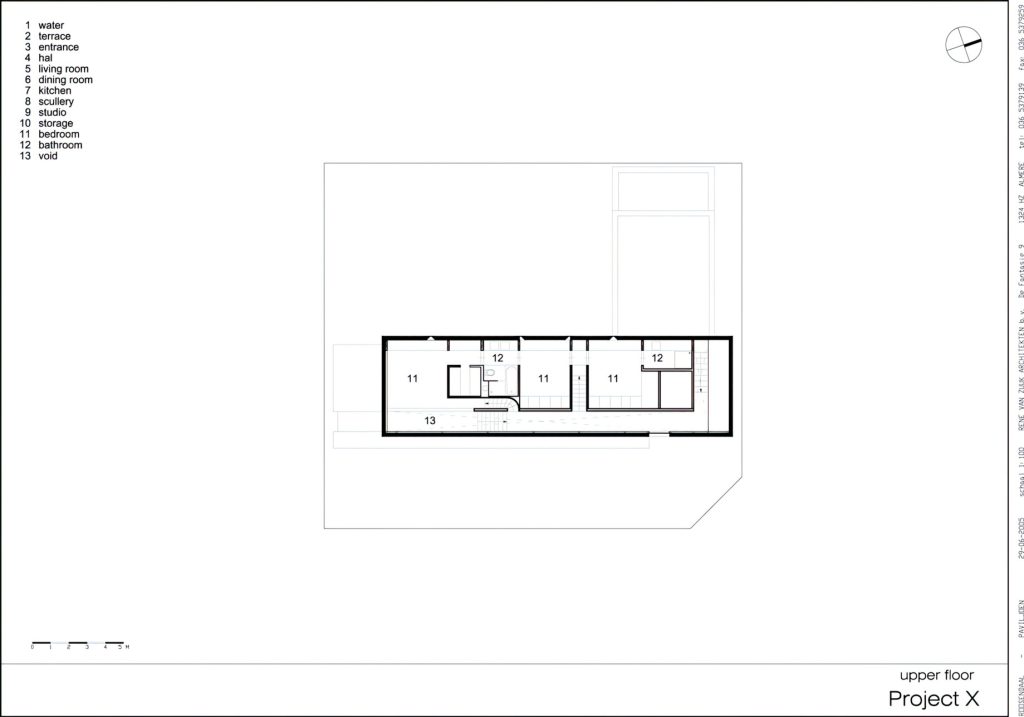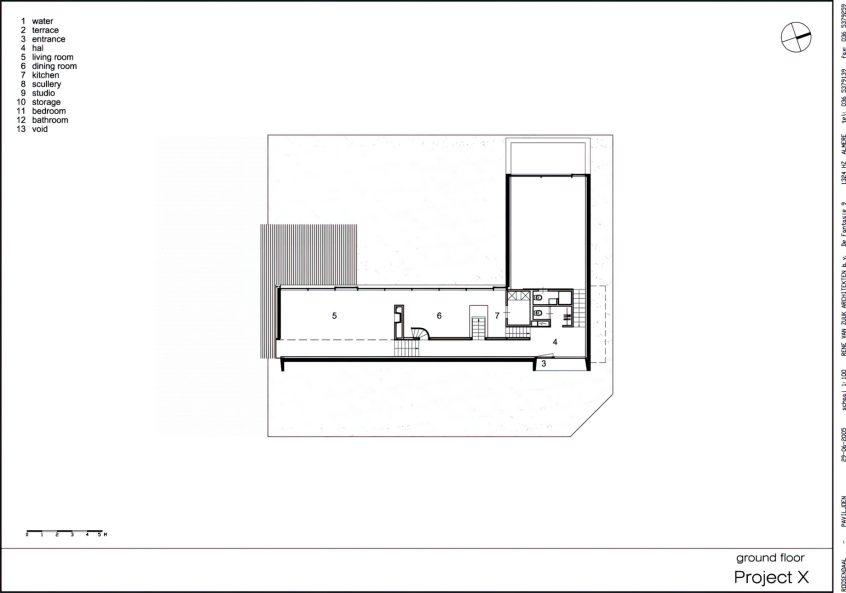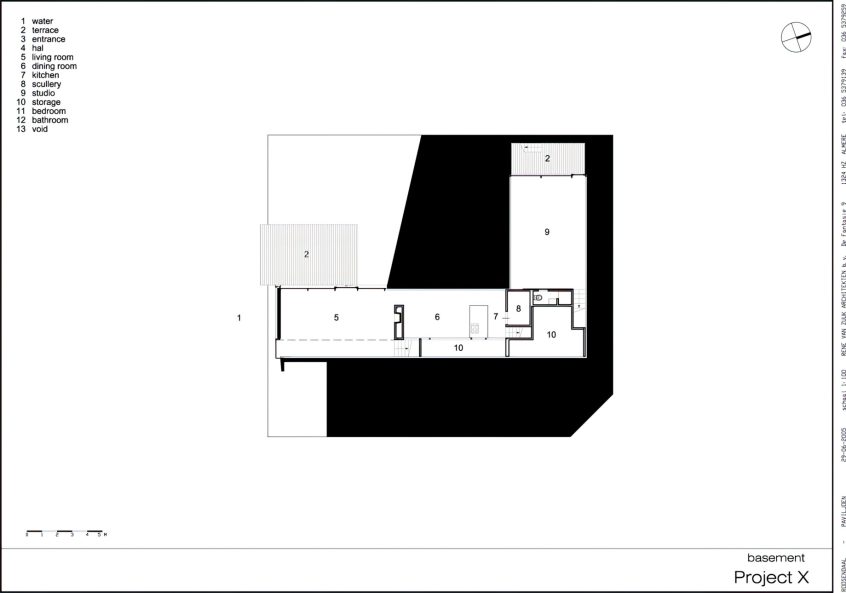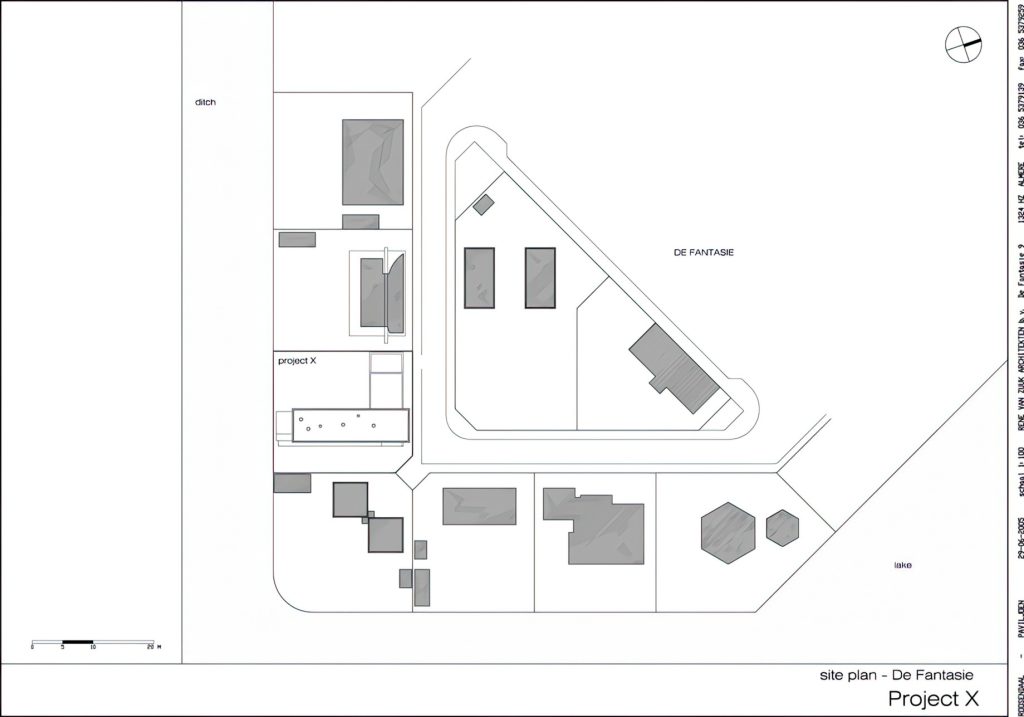Project X, by René van Zuuk Architekten, redefines urban living in Almere’s Fantasy district in theNetherlands. By merging two plots, van Zuuk created a spacious garden, maximizing the land’s potential. The villa’s lower level is partially submerged, aligning its height with neighboring buildings. An expansive glass façade connects the living room to the adjacent canal, enhancing the sense of proximity to water.
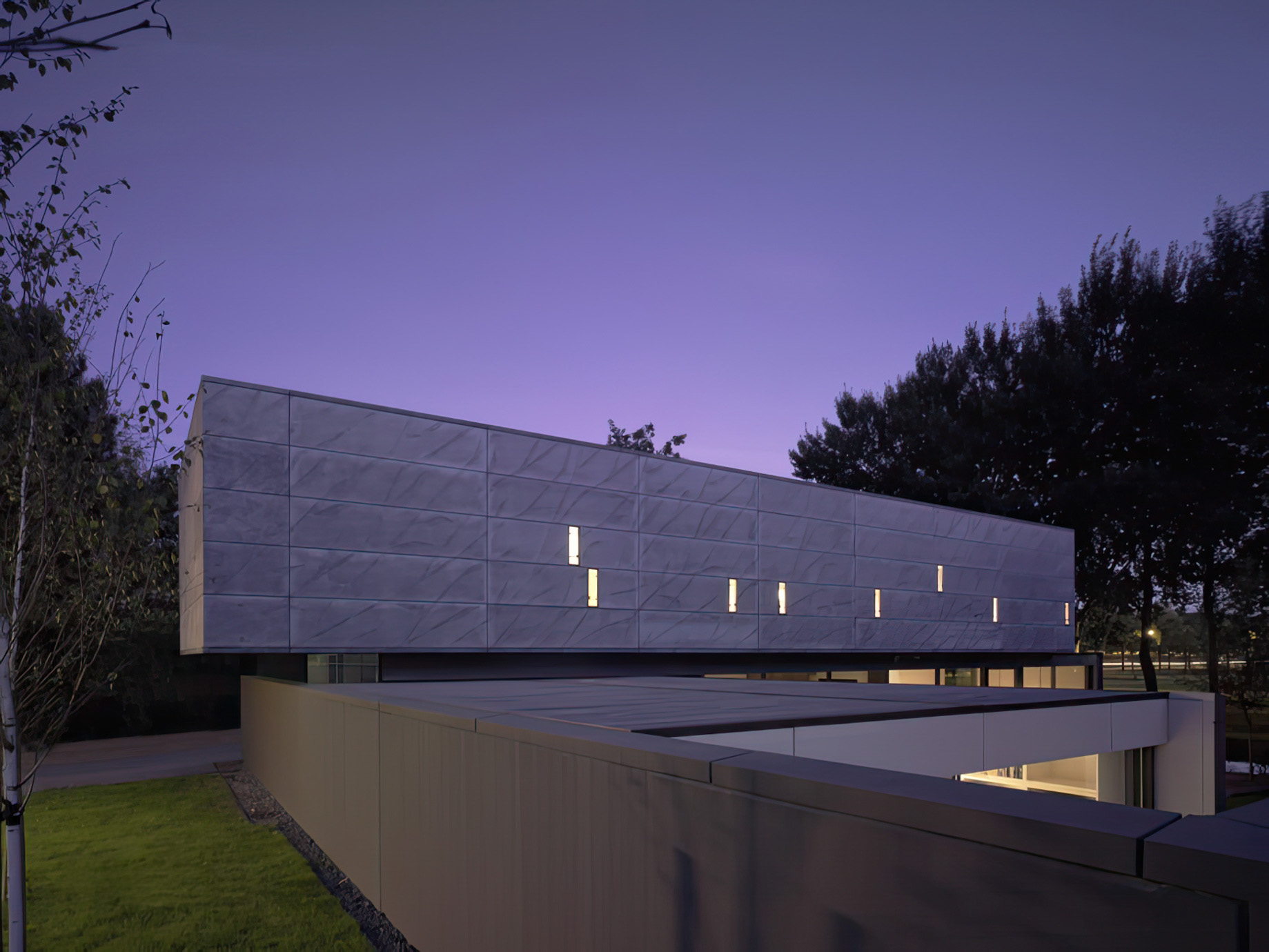
- Name: Project X
- Bedrooms: 3
- Bathrooms: 4
- Size: 2,314 sq. ft.
- Lot: 4,886 sq. ft.
- Built: 2008
Project X, designed by architect René van Zuuk, serves as both a family residence and a creative workspace in Almere’s renowned Fantasy district. Nestled adjacent to the architect’s former home and office, this innovative villa reimagines the traditional urban plot by merging two properties into a cohesive garden space, maximizing the landscape’s potential. By limiting the distance between Project X and its neighboring structure to the width of a parking space, the design optimizes land use while preserving a sense of openness and connection to the surroundings.
The architectural approach of Project X reflects a thoughtful response to its urban context. The villa’s lower story is set half below ground, aligning its height with the rhythm of the surrounding buildings while maintaining the box-shaped aesthetic characteristic of the district. A mere half-metre separates the living room from the water’s edge, creating an intimate connection with the canal, further enhanced by the expansive glass façade that frames panoramic waterfront views. This seamless integration of interior and exterior spaces blurs the lines between the home and its natural setting, despite the modest scale of the canal.
The residence’s exterior is distinguished by its minimalist yet dynamic design. The upper storey, encased in large cement tiles, features a unique pattern of grooves that soften its otherwise rigid box-like form. Natural light filters into the bedrooms through carefully placed rooflights and small eyelet windows, maintaining the integrity of the façade. The structure is cleverly divided, with a glass strip separating the upper and lower levels, accentuating the villa’s modern aesthetic. By creatively navigating the Dutch Building Decree, van Zuuk expanded the home’s volume beyond typical constraints, achieving both functional space and a sophisticated architectural expression that is both restrained and richly detailed.
- Architect: René van Zuuk Architekten
- Photography: René van Zuuk Architekten
- Location: 8, De Fantasie, Almere Stad, Almere, Netherlands
