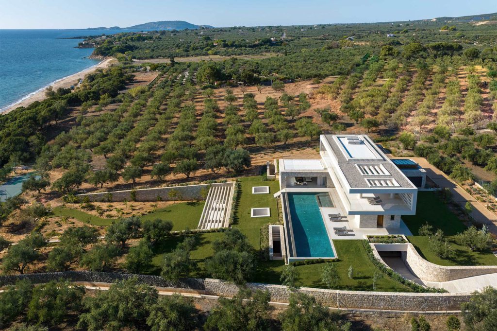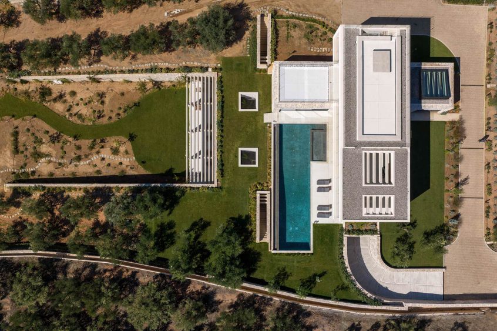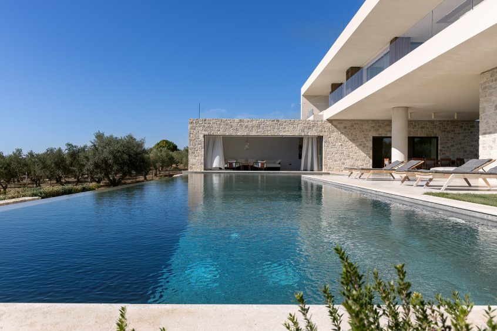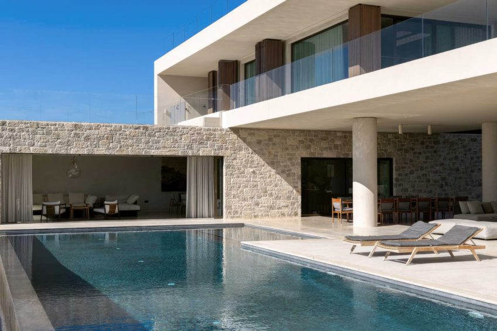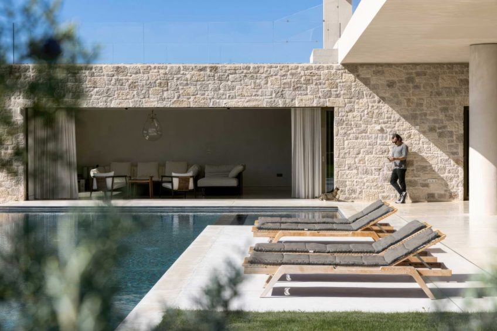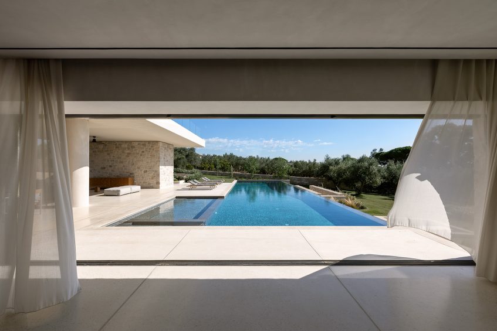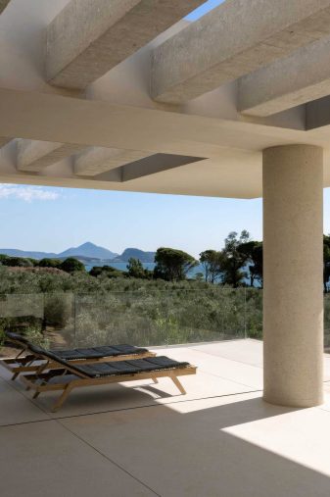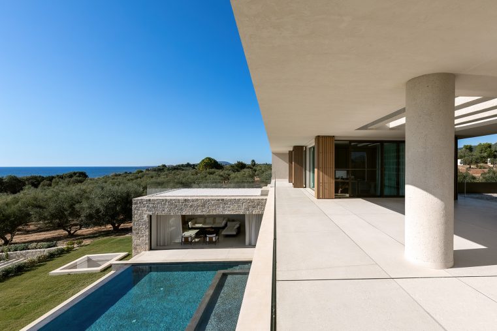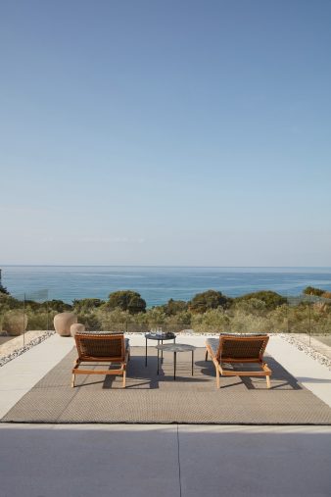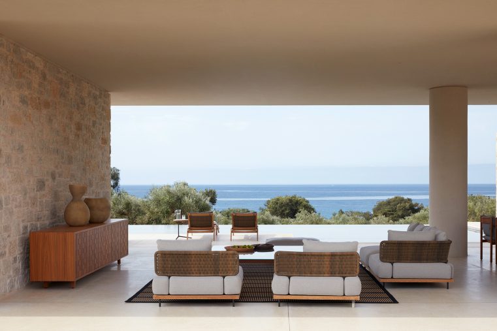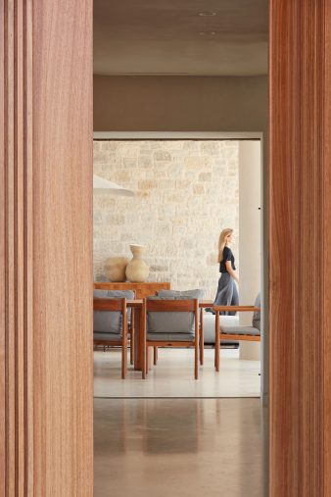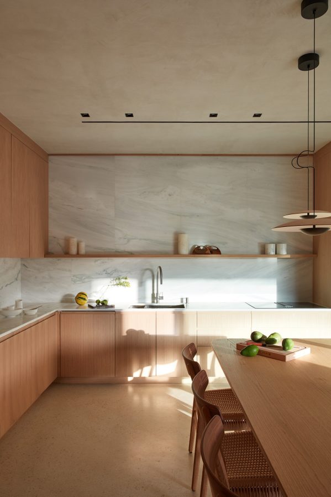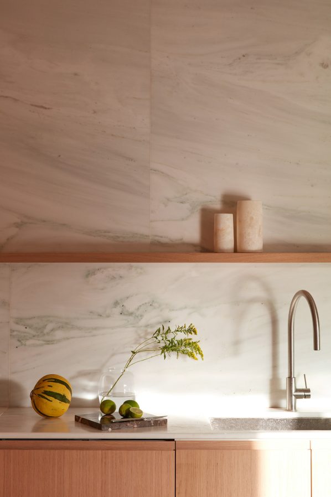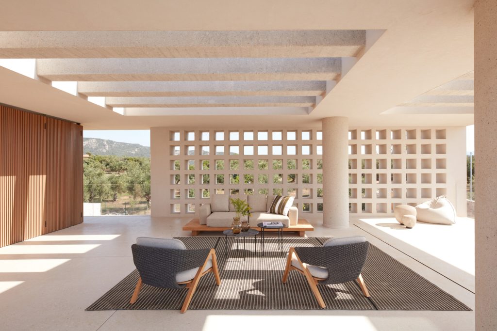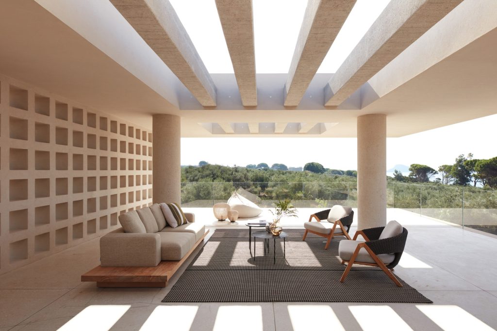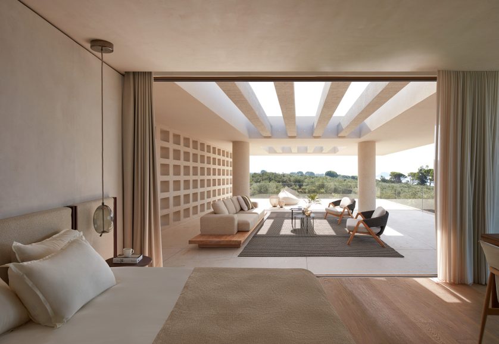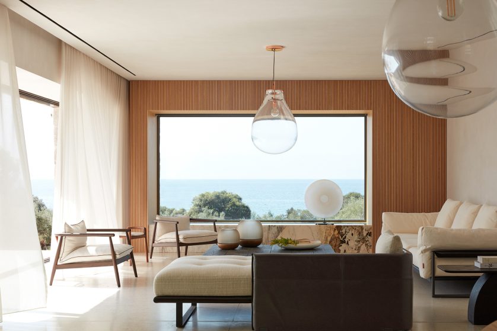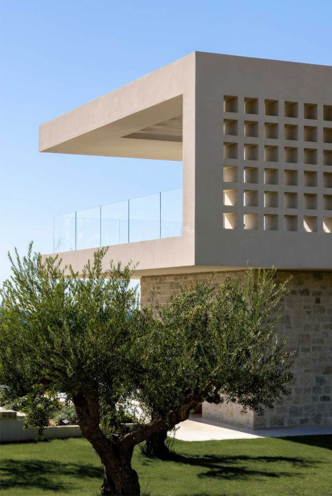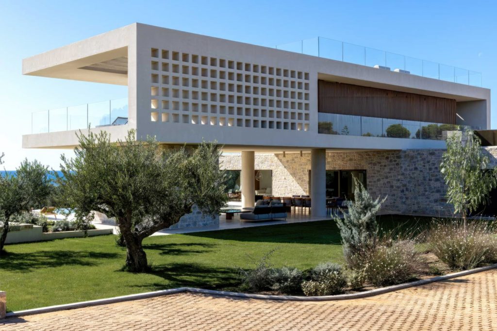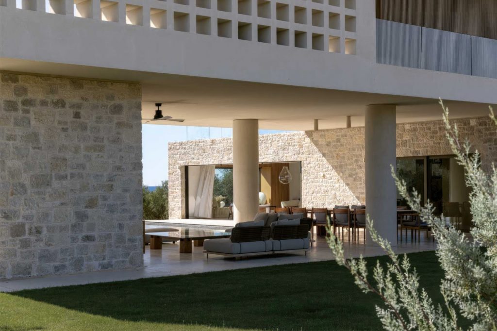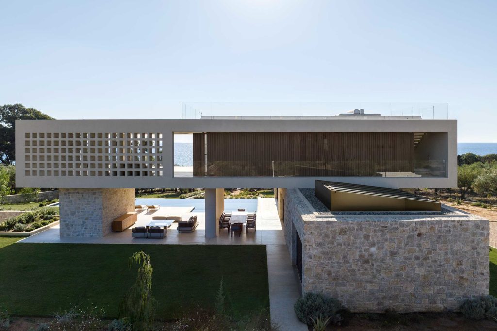Residence in Messinia, designed by WIP Architects, Christos Vlachos, seamlessly integrates modern design with the lush Mediterranean landscape. Surrounded by olive groves and cypress trees, the property is a harmonious blend of contemporary architecture and nature. The home features two distinct volumes, stacked to create a striking T-shaped structure. The upper volume houses the master bedroom, offering sweeping views and an expansive terrace, while also providing shade to the outdoor living areas below. This thoughtful layout, complemented by an infinity pool that merges indoor and outdoor spaces, delivers both luxury and immersion into the scenic environment.
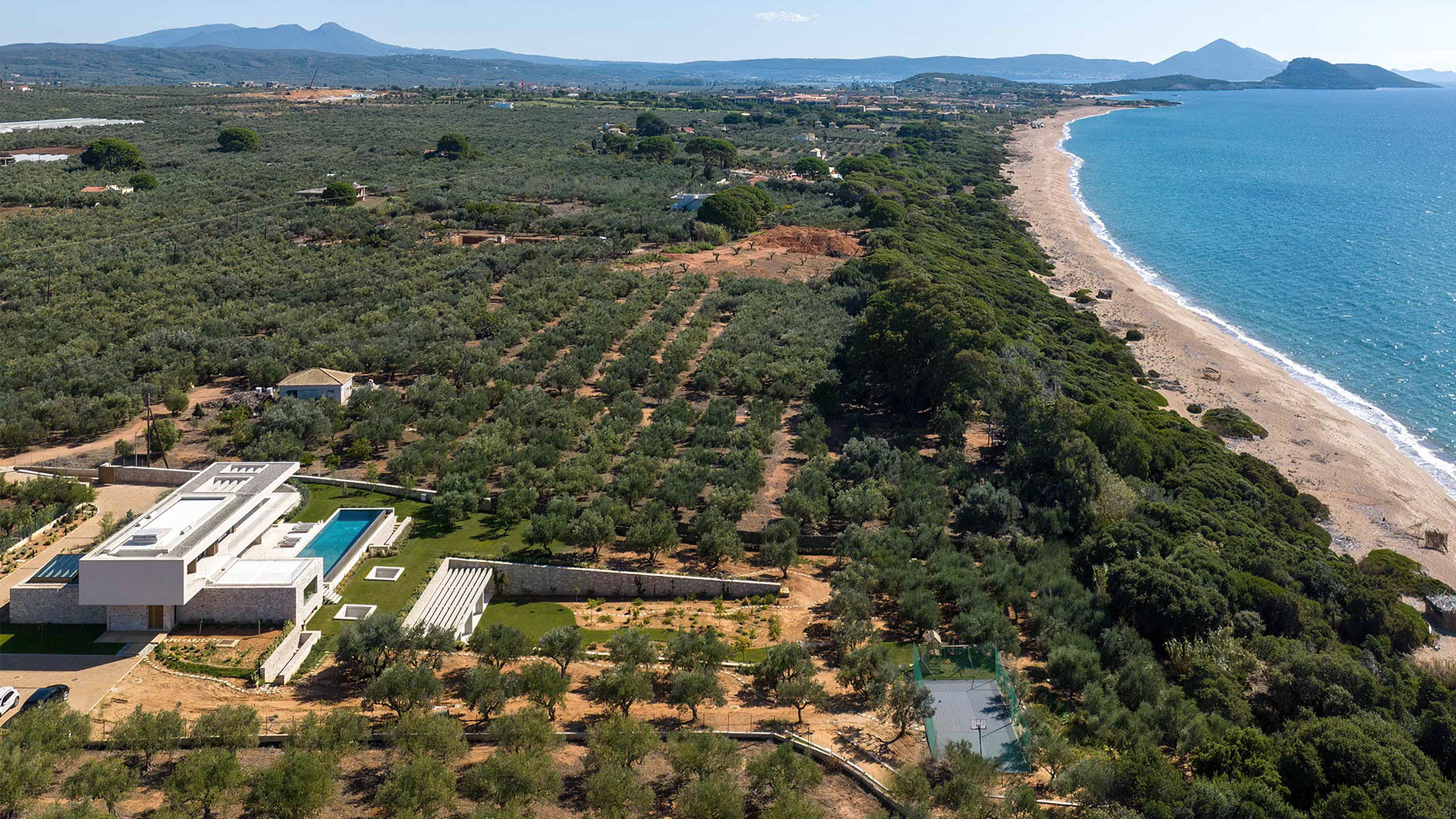
- Name: Residence in Messinia
- Bedrooms: 4+
- Bathrooms: 5+
- Size: 3,336 sq. ft.
- Lot: 6.0 acres
- Built: 2022
Set on a six-acre plot surrounded by olive groves and cypress trees, this stunning villa is just meters from the pristine coastline of Chrysi Akti, a four-kilometer stretch of sandy beach in Messinia, western Peloponnese. The design of the residence takes full advantage of its prime location, integrating seamlessly with the natural landscape while offering breathtaking views of the Ionian Sea. The villa is composed of two distinct volumes that form a T-shape, with the upper level appearing to float above the lower. This upper structure houses the master bedroom with an en suite bathroom and spacious terrace, while providing shade for the outdoor dining and lounge areas below, which are further enhanced by a tranquil infinity pool that blends with the garden and surrounding scenery.
The villa’s architectural design emphasizes the play between light and shadow, privacy and openness. A perforated wall at the back serves as both a visual barrier and an artistic element, while sliding wooden screens create a warm, natural contrast to the glass walls of the master suite. On the lower level, these same wooden screens separate the patios of the additional bedrooms, offering both isolation and aesthetic harmony. The thoughtful integration of natural materials like iroko wood, locally sourced stones, and terrazzo floors ensures that the residence feels both grounded and serene, inviting the surrounding landscape into the home through large glass openings and inner gardens that enhance airflow and the connection to nature.
This modern contemporary residence was designed as a luxurious retreat for an extended family, combining modern urban sophistication with the open, airy feel of an idyllic Mediterranean escape. The home’s sleek yet warm interiors feature custom-designed furniture, marble accents, and handcrafted details that elevate the overall aesthetic. The result is a perfect blend of style and comfort, where natural light, earthy tones, and high-end finishes come together to create a peaceful, design-forward environment. The villa’s elevated position on a sloped seaside plot ensures unobstructed views while maintaining privacy, making it a discreet, luxurious hideaway for those seeking both tranquility and refinement in one of Greece’s most picturesque regions.
- Architect: WIP Architects, Christos Vlachos
- Interiors: Block 722
- Landscape: Outside Landscape Architecture
- Photography: George Fakaros / Gaelle Le Boulicaut
- Location: Messinia, Peloponnese, Greece
