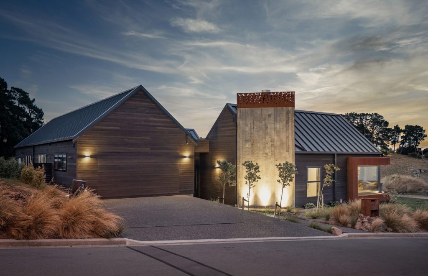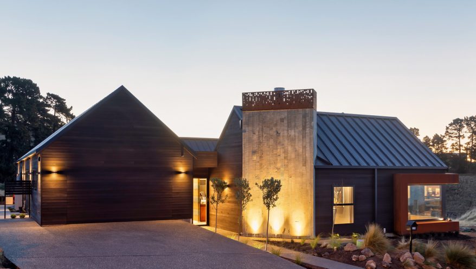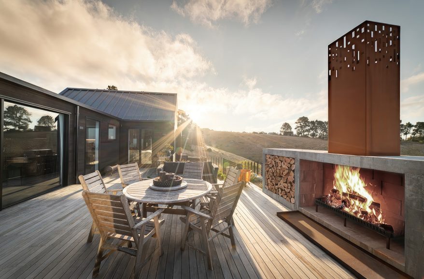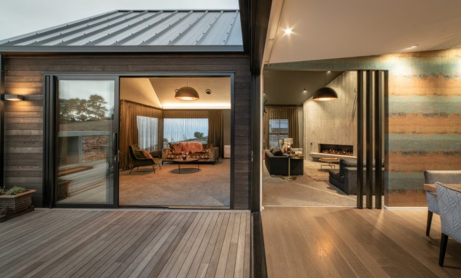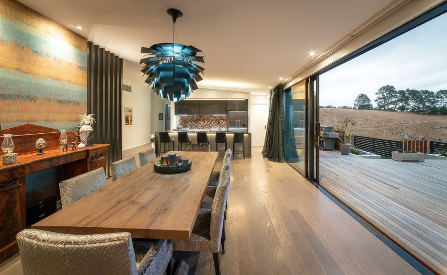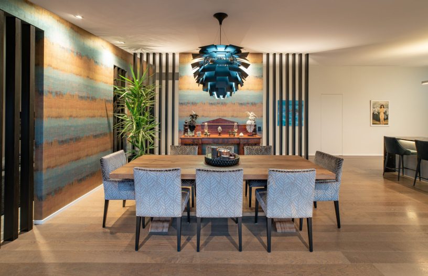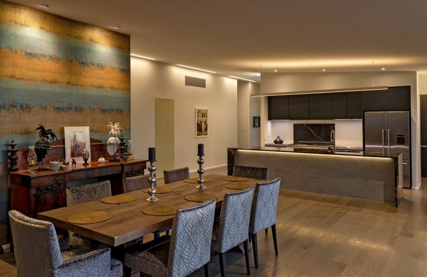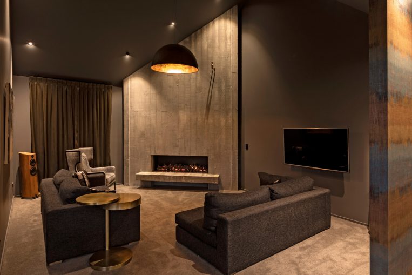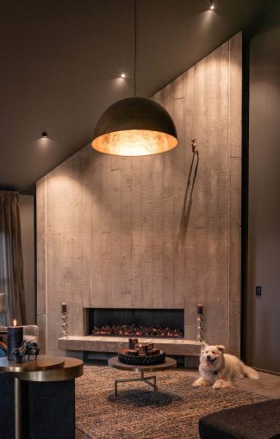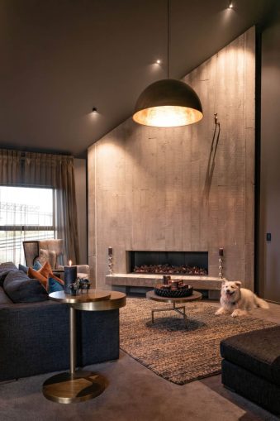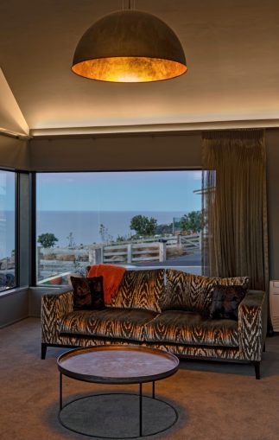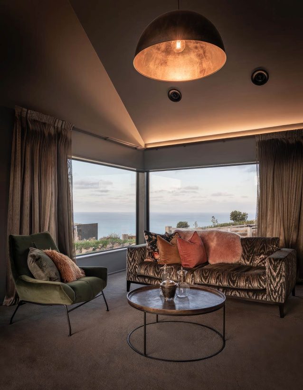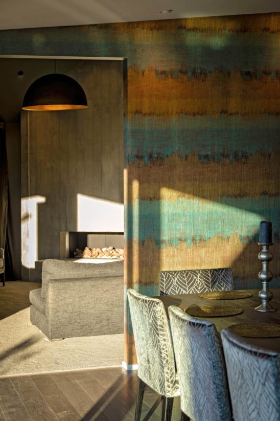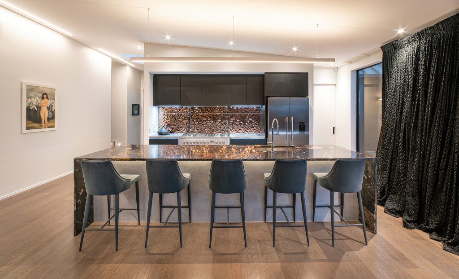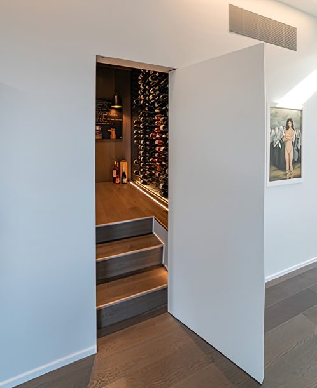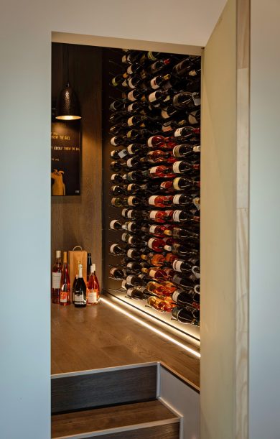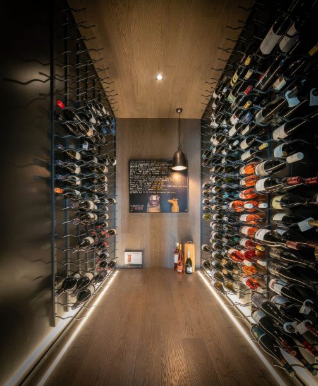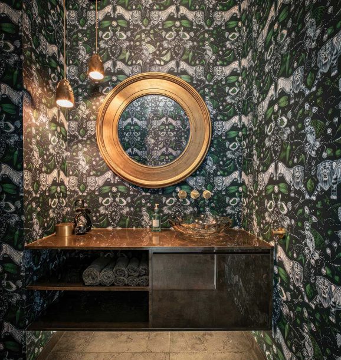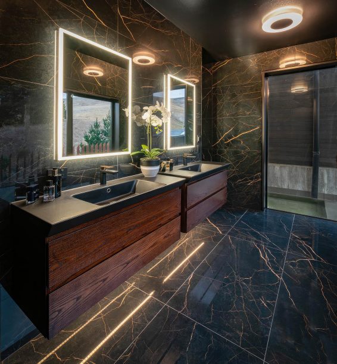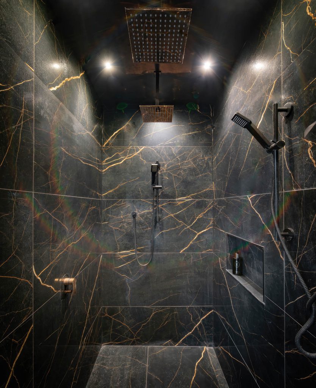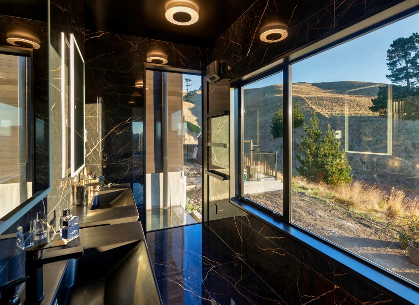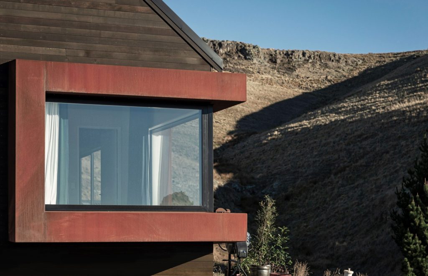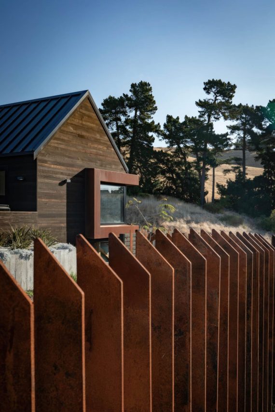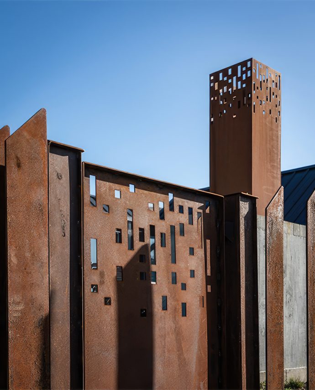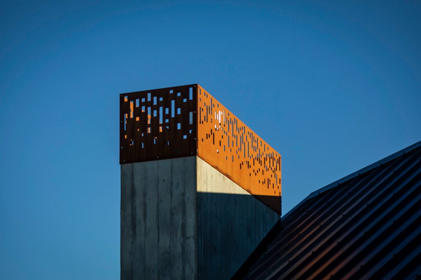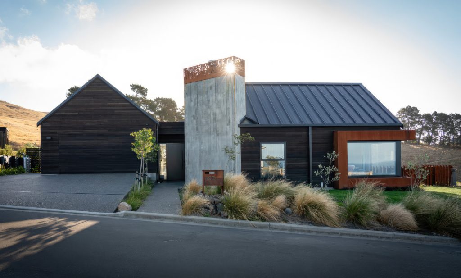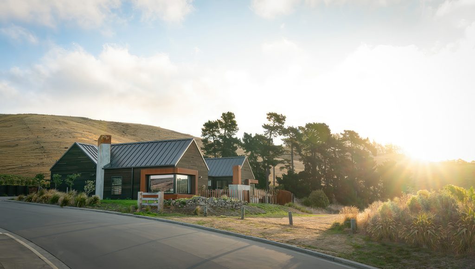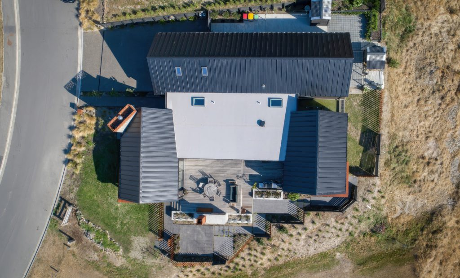Richmond Hill, by AO Architecture, responds to its exposed hillside location with a bold yet sensitive approach. After years of flooding near the Heathcote River, the owners sought a resilient, elevated sanctuary on Richmond Hill, prioritizing ocean views, wind protection, and single-level living. The U-shaped layout shields outdoor spaces from harsh winds while framing panoramic vistas of the Pacific Ocean and a private reserve. Challenges like steep terrain and height restrictions inspired a pitched roofline that mirrors the jagged Port Hills, adding a sleek, modern contrast to the natural setting. Corten steel windows and ebony-stained cedar exteriors reflect the site’s sun-scorched grasslands and basalt outcrops, blending durability with aesthetic harmony.
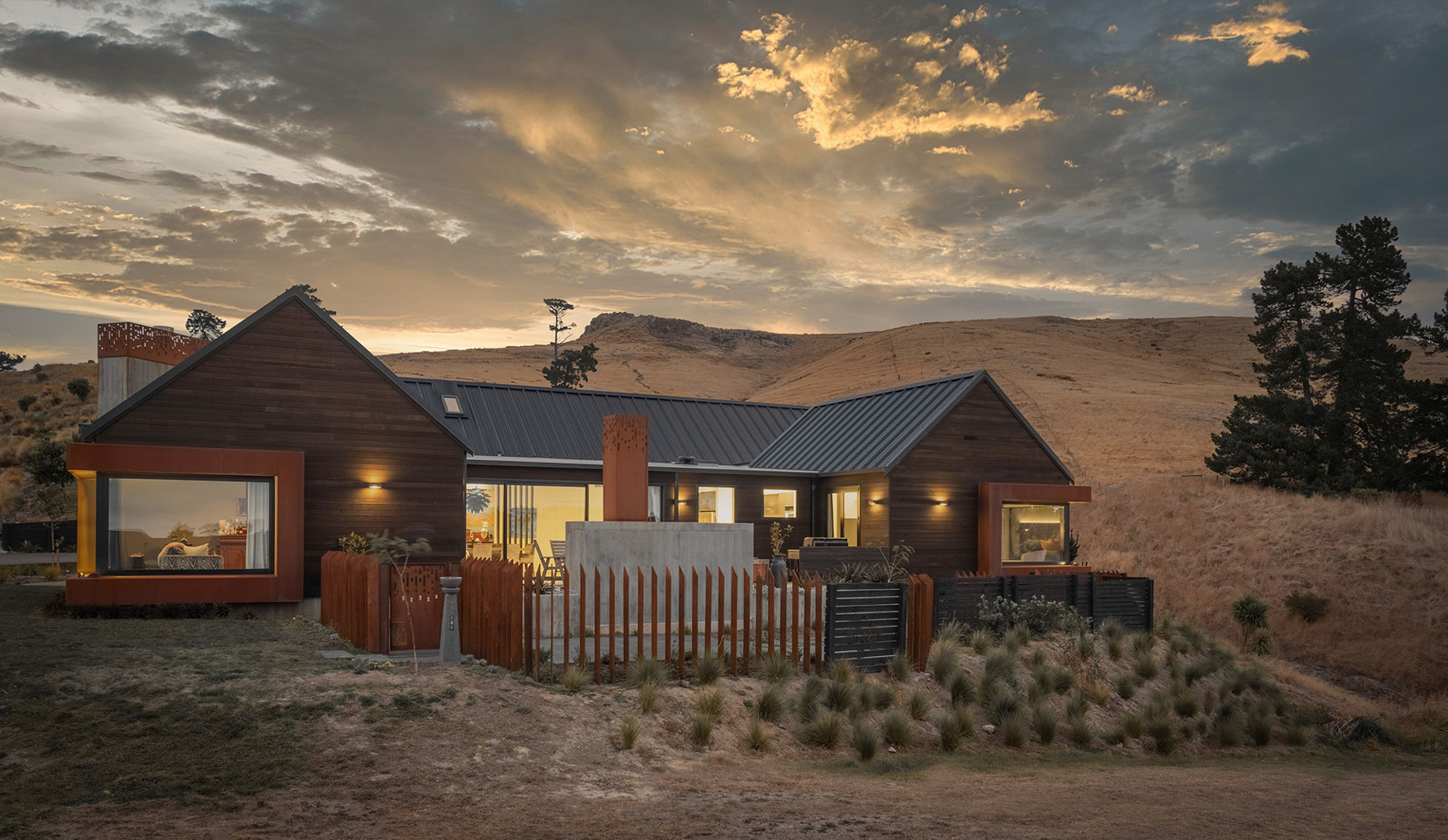
- Name: Richmond Hill House
- Bedrooms: 5
- Bathrooms: 3
- Size: 3,358 sq. ft.
- Lot: 0.23 acres
- Built: 2019
Positioned high on Richmond Hill in Christchurch’s Port Hills, this architecturally designed home by AO Architecture is a carefully considered retreat for a couple moving into retirement. After years of living near the Heathcote River and dealing with post-earthquake flooding, they sought an elevated location with uninterrupted ocean views and a design that balances openness with protection from the elements. The result is a U-shaped layout that shields outdoor living spaces from strong winds while maintaining seamless connections to the coastal and hillside surroundings. A striking gabled form, shaped by height restrictions and the steep gradient of the site, allows for soaring vaulted ceilings and a spacious, light-filled interior. The material palette, inspired by the rugged terrain, features board-formed concrete, dark-stained cedar, and Corten steel—its weathered patina mirroring the sun-scorched grasslands and basalt outcrops of the Port Hills.
The home is designed for longevity and comfort, with the main living spaces and primary bedroom situated on one level for accessibility. A central gallery acts as both a circulation corridor and an exhibition space for the owners’ art collection, leading toward a reflective infinity pond that enhances the home’s tranquil setting. Expansive Corten-framed windows capture panoramic views, from the lounge’s direct ocean outlook to the master suite’s serene perspective of the adjacent reserve. Inside, the interiors by Zane Tate Design introduce a rich and moody ambiance, with warm timber finishes, striking marble bathrooms, and sculptural lighting. The snug, anchored by a substantial concrete fireplace, provides a cozy retreat, while skylights and north-facing glazing maximize natural light and passive solar gain, ensuring year-round comfort.
Beyond its striking form, the home integrates environmental design principles to enhance efficiency and livability. The insulated concrete floors store and release heat, while carefully placed glazing regulates solar gain to prevent overheating in summer. The distinctive gabled roofline, clad in Dimond Solar-Rib, harmonizes with the surrounding peaks and allows for high-volume interior spaces, including a tucked-away attic study above the garage. Designed to evolve with the owners’ needs, the home accommodates guests while remaining a functional, low-maintenance retreat for retirement. Its thoughtful architecture and materiality not only provide resilience in an exposed setting but also establish a strong visual connection to the dramatic New Zealand landscape.
- Architect: AO Architecture
- Builder: WD Build
- Interiors: Zane Tate Design
- Photography: Simon Larkin
- Location: 193 Richmond Hill Road, Richmond Hill, Christchurch 8081, New Zealand
