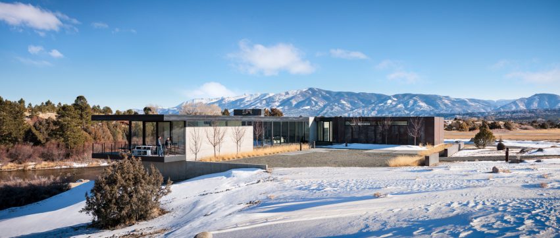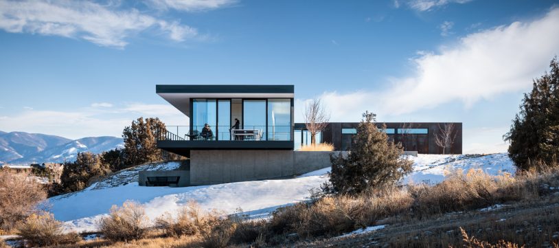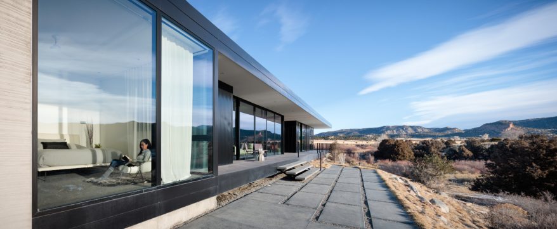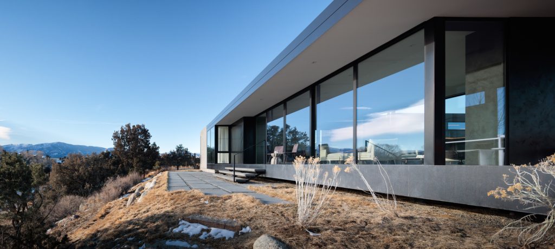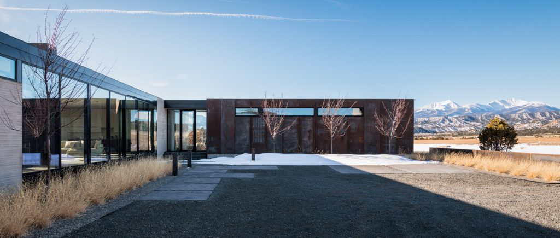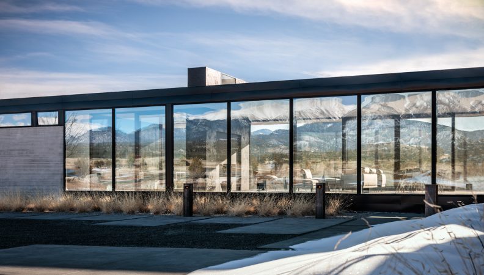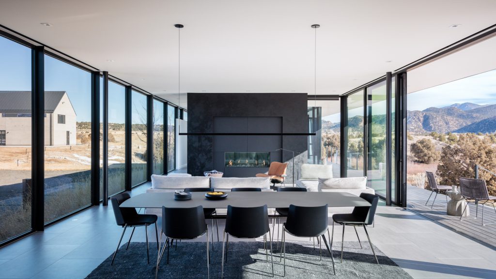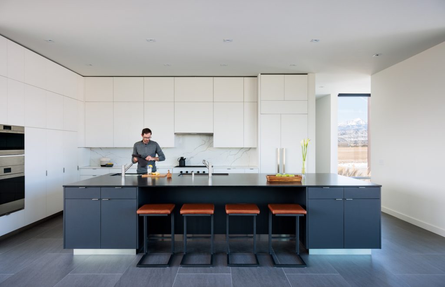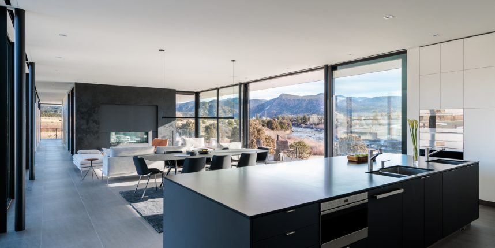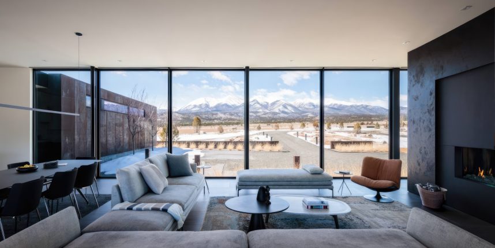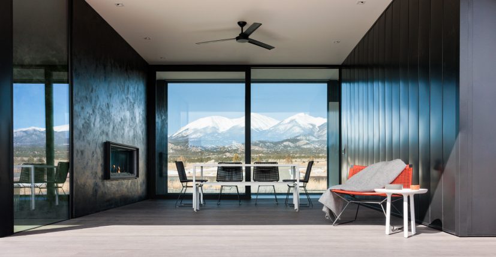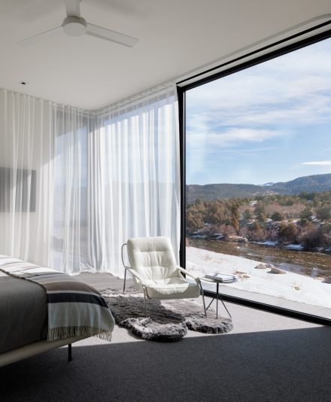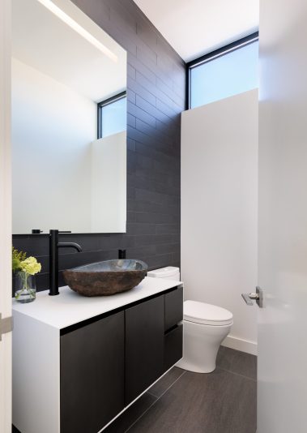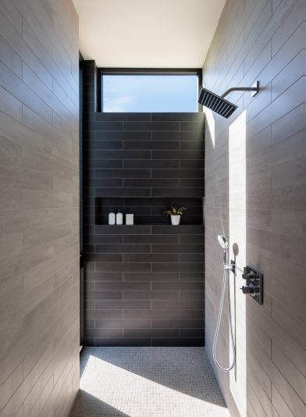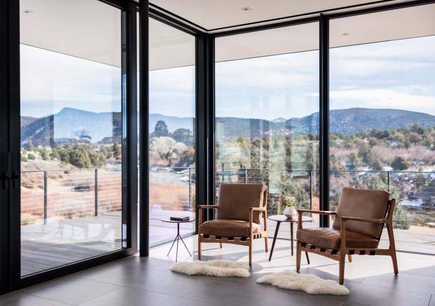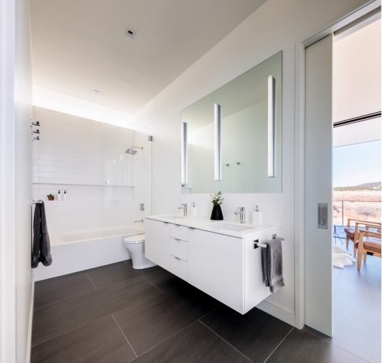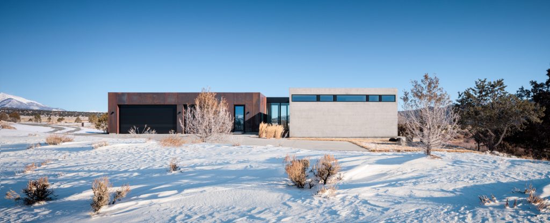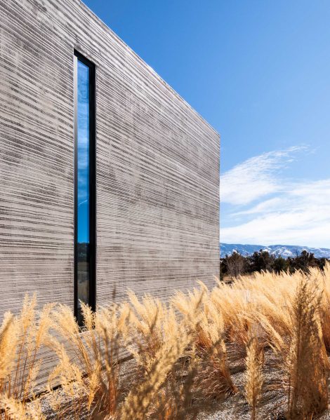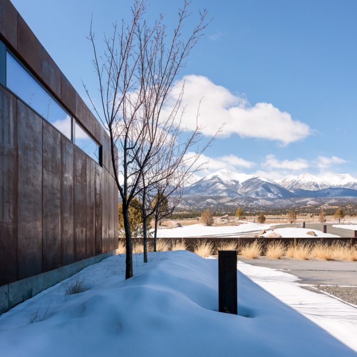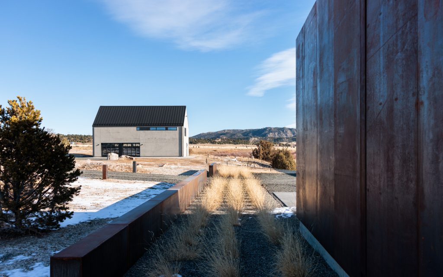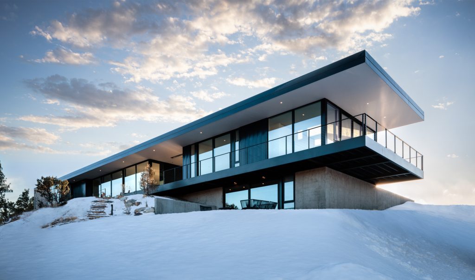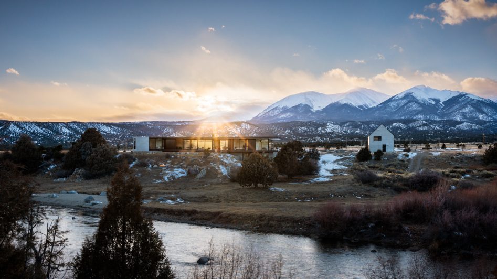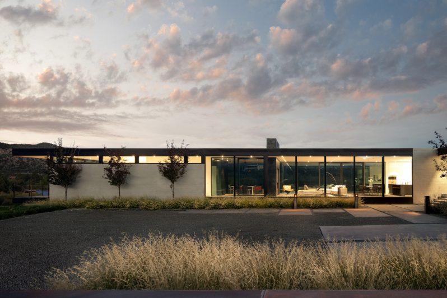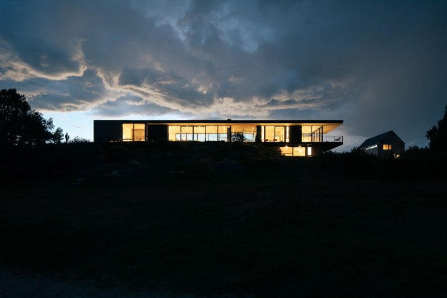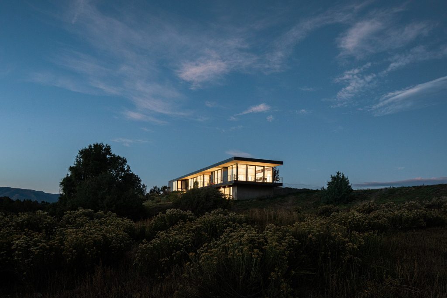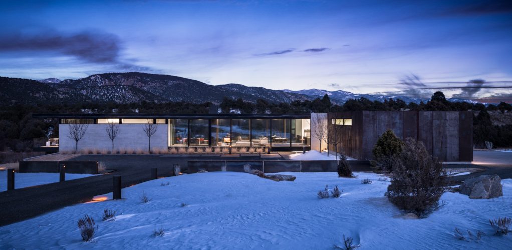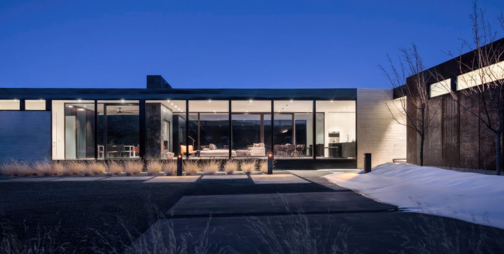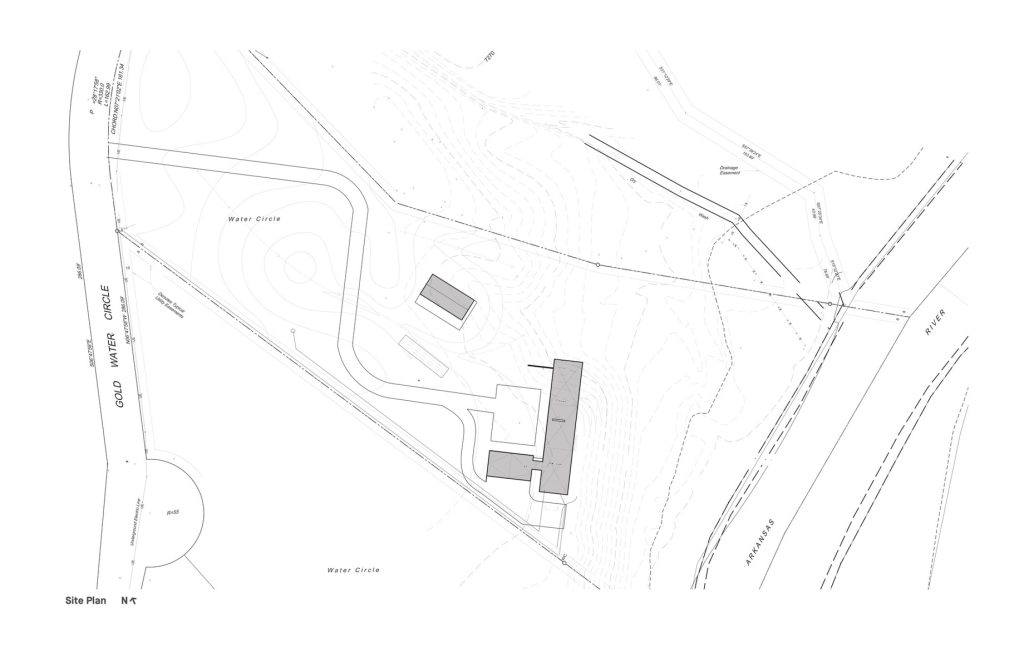Rivers Edge, by Studio B Architecture + Interiors, focuses on integrating indoor and outdoor spaces, with large glass walls and operable windows bringing the surrounding environment inside. Positioned above the Arkansas River, the residence offers panoramic views of the Collegiate Peaks.
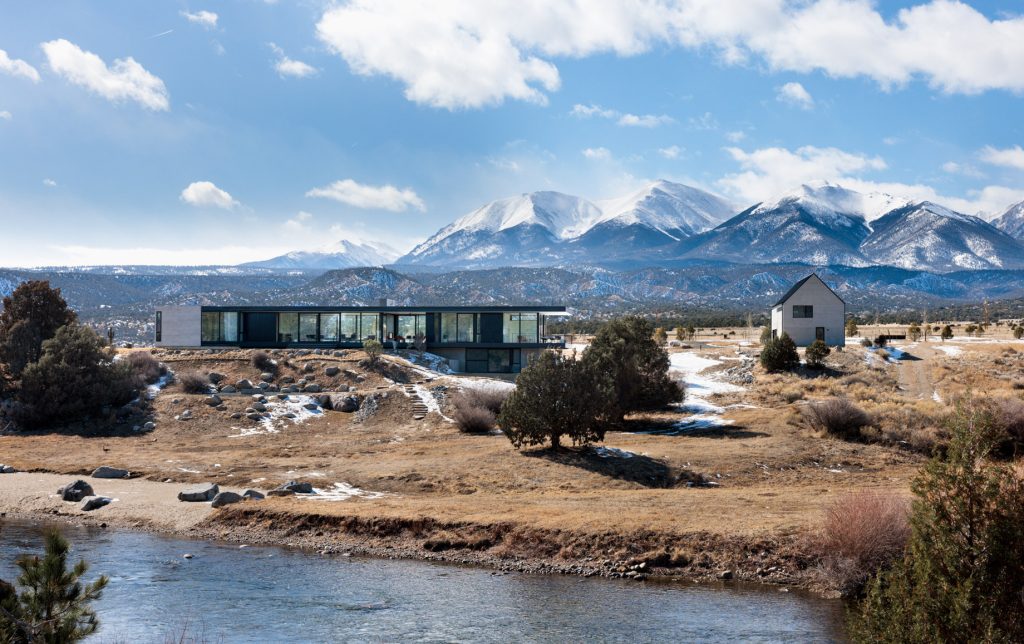
- Name: Rivers Edge
- Bedrooms: 2
- Bathrooms: 4
- Size: 4,900 sq. ft.
- Built: 2020
Rivers Edge, a remarkable modern mountain view home designed by Studio B Architecture + Interiors, is located on a picturesque rural site in Salida, Colorado, offering stunning 360-degree views of the Arkansas River and the surrounding Collegiate Peaks, including Mt. Shavano, Mt. Antero, and Mount Princeton. The design brilliantly connects the living spaces to the breathtaking natural vistas, allowing the homeowners to immerse themselves in the beauty of the landscape. The house’s low-profile posture enables uninterrupted views of the mountain ridges, while large expanses of glass ensure that the scenic views are an integral part of the interior spaces. The cantilevered studio space and operable windows and doors allow the soothing sounds of the river and the environment to permeate the home, enhancing the connection between the indoors and the outdoors.
Anchored by a weathered steel garage at one end and extending high above the Arkansas River at the other, the Rivers Edge residence makes a dramatic architectural statement. The design includes sheltered outdoor areas for year-round use, protecting the inhabitants from the sun, rain, and powerful winds descending from the high mountain peaks. The primary living space is surrounded by glass and opens to views of the river to the east and the Collegiate Peaks to the west. An outdoor dining area adjacent to a deck runs the length of the house, creating a seamless transition between indoor and outdoor environments and offering a versatile space for relaxation and entertainment.
Rivers Edge, as the residence is aptly named, is a standout project that showcases the integration of architecture with its natural surroundings. The thoughtful design approach includes outdoor terraces, gardens, and decks that create multiple exterior spaces, each capturing specific views of the landscape that are both immersive and intimate. A central living space, enveloped in glass, offers unobstructed views of the river to the east and the majestic Collegiate Peaks to the west, creating a continuous dialogue between the interior and exterior environments. An outdoor dining area extends from this central space, seamlessly connecting the interior with an expansive deck that runs the length of the house. This design blurs the boundaries between indoor and outdoor living, making the Rivers Edge residence not just a home, but a masterful example of residential architecture that responds to and elevates its natural context.
- Architect: Studio B Architecture + Interiors
- Photography: David Lauer
- Location: Salida, CO, USA
