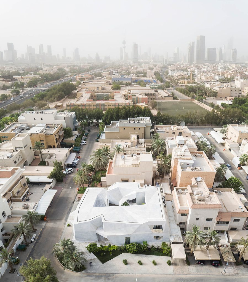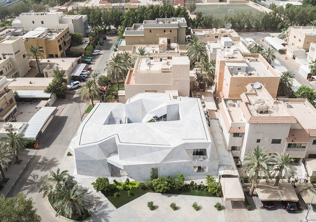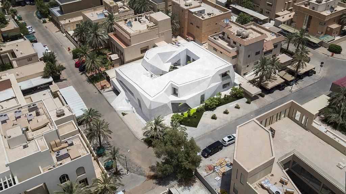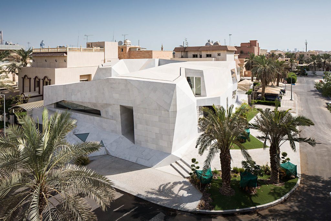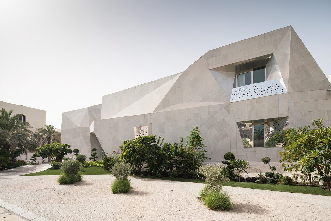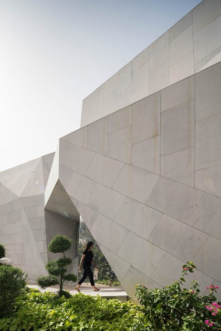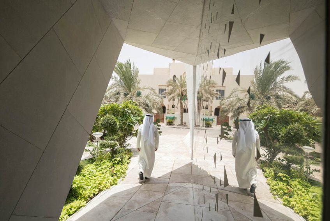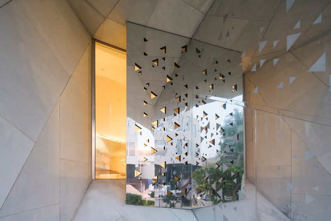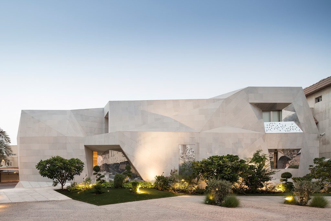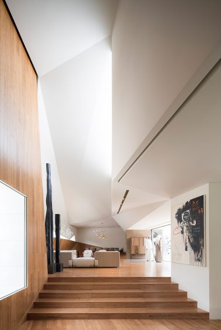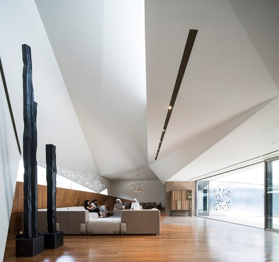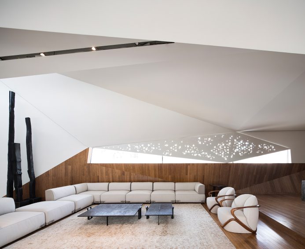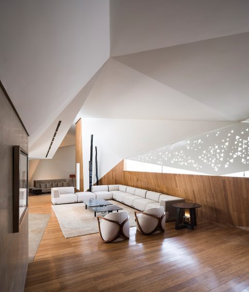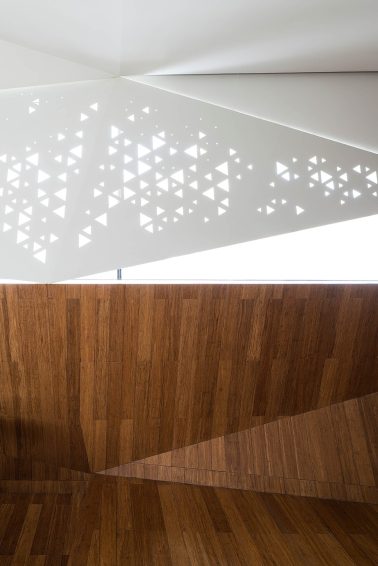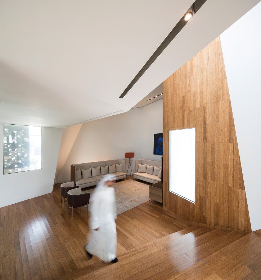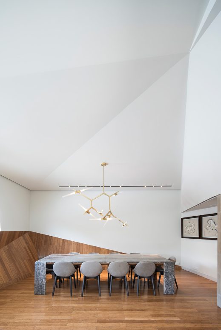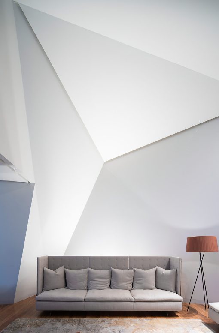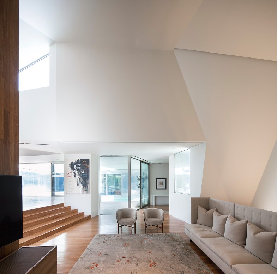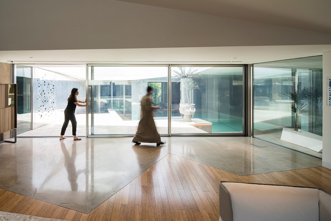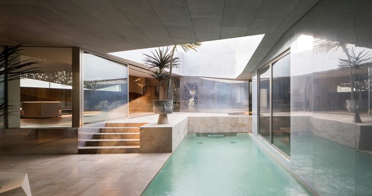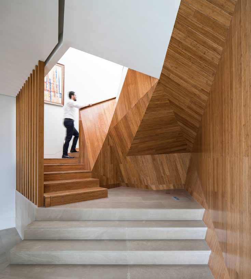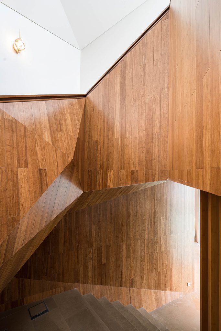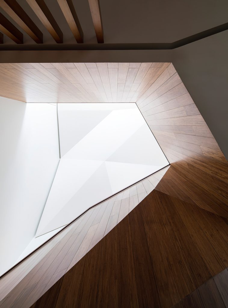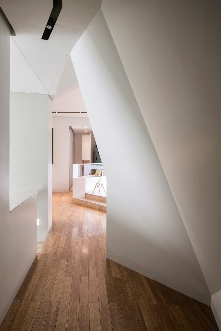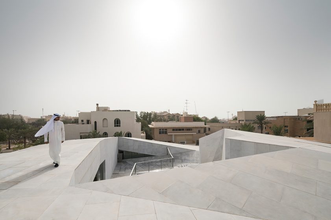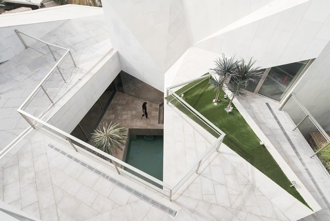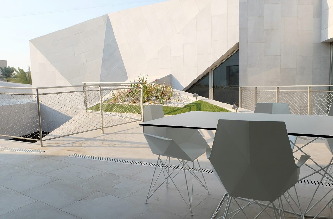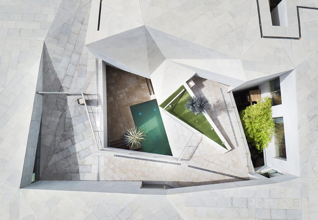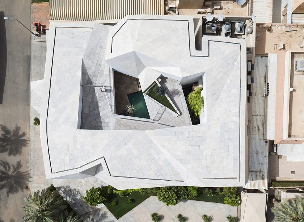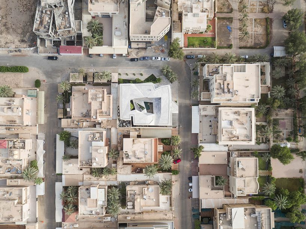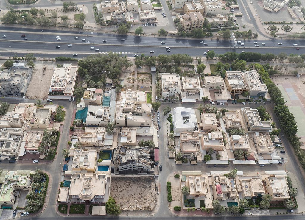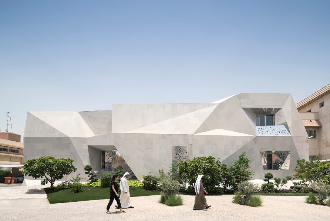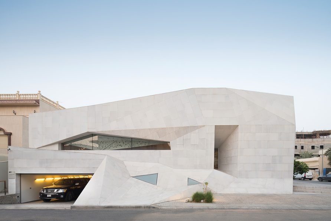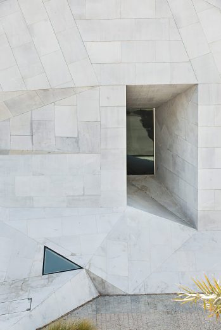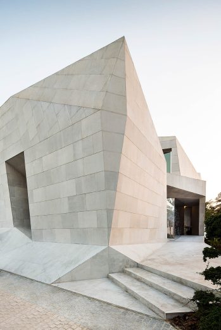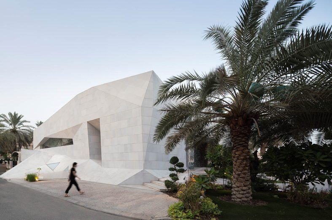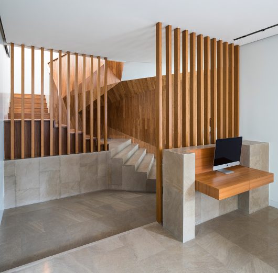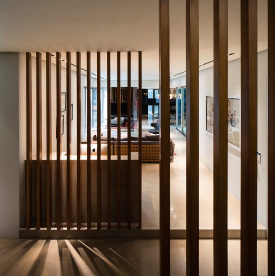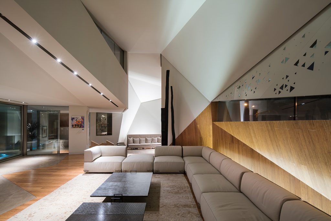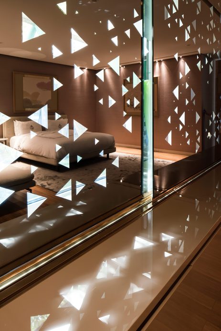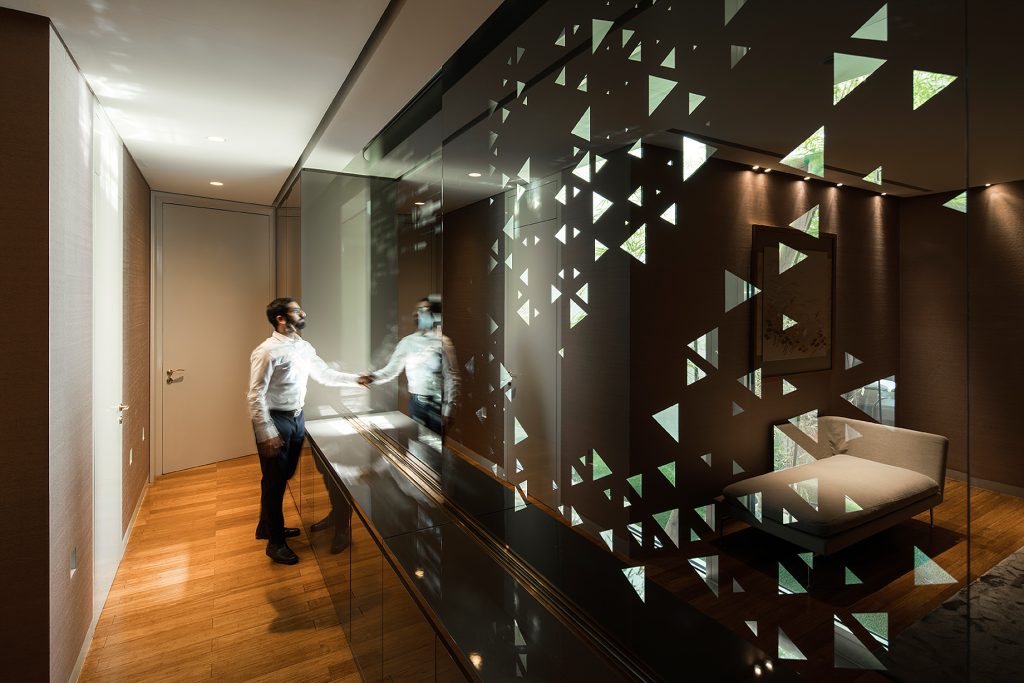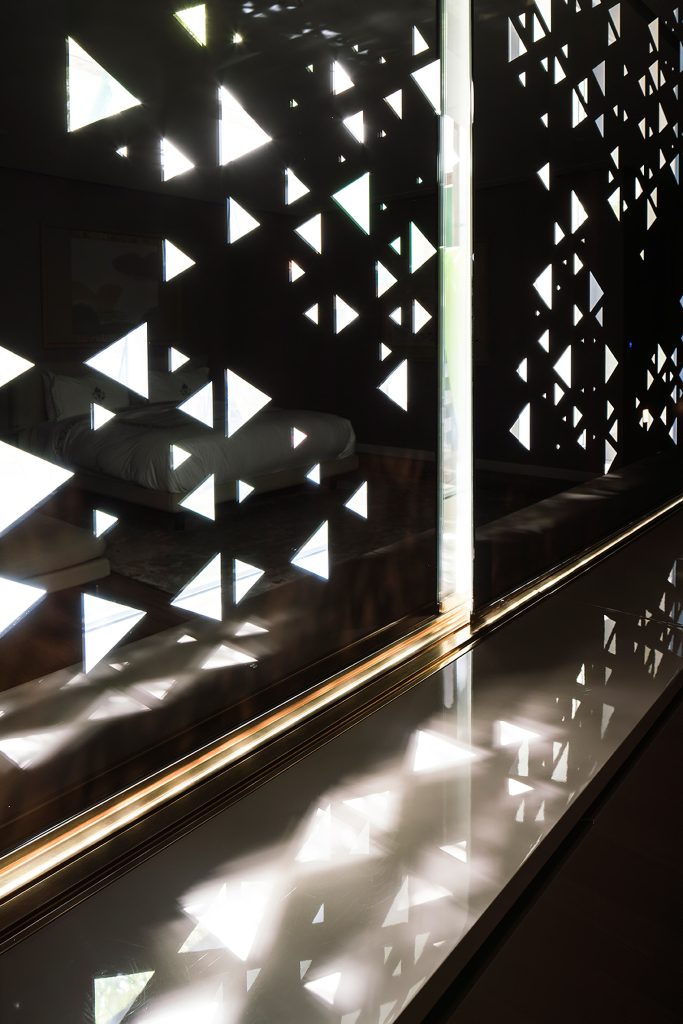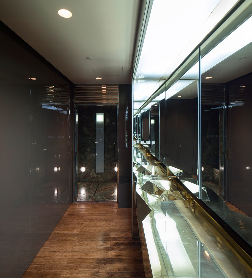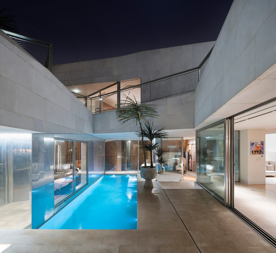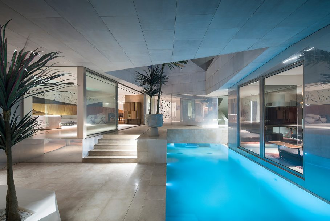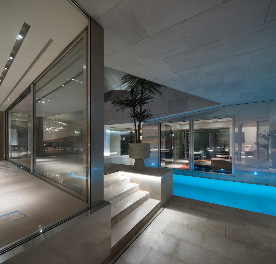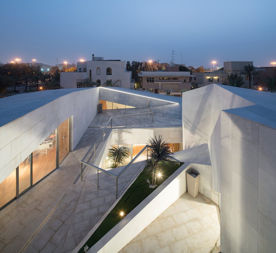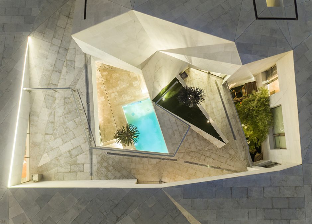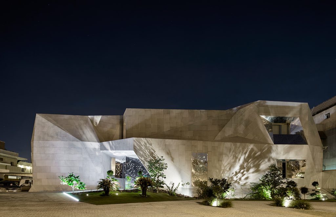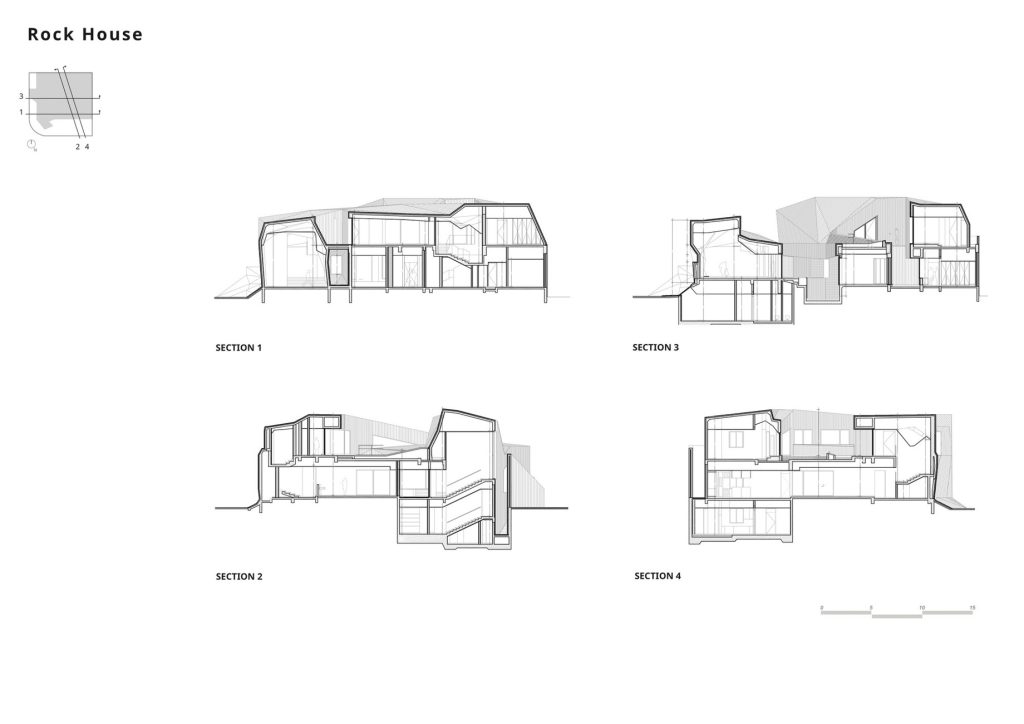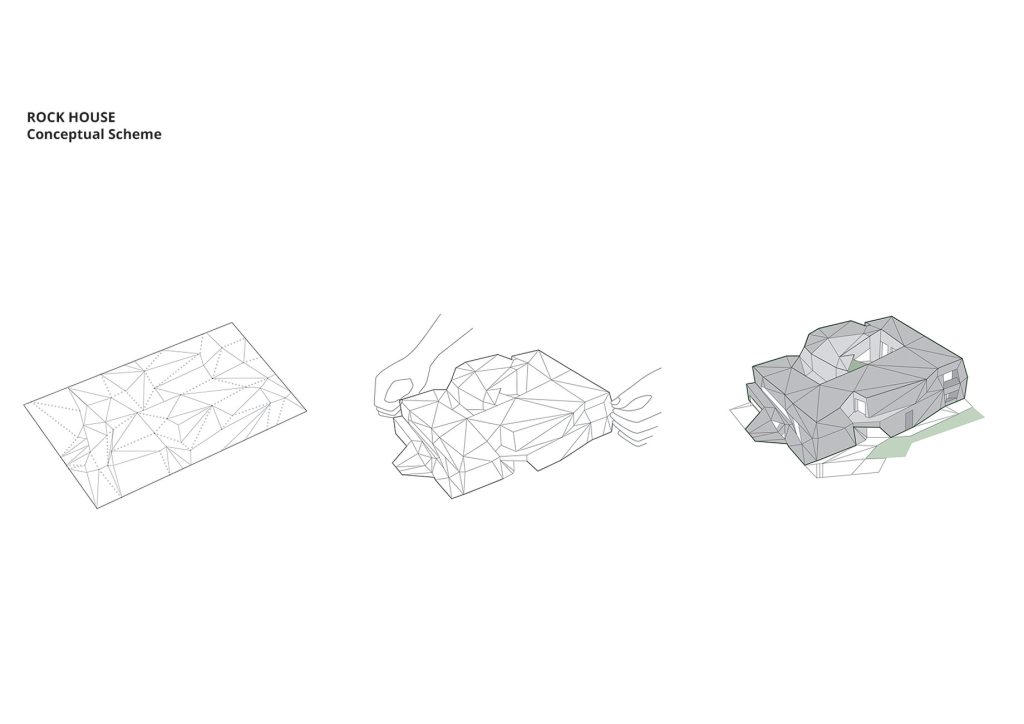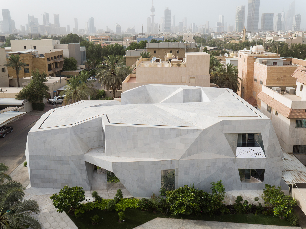
- Name: Rock House
- Bedrooms: 3+
- Bathrooms: 5+
- Size: 13,993 sq. ft.
- Built: 2014
The Rock House, designed by AGI Architects, is a paragon shift in residential architecture offering privacy with an ultra-modern design, standing prominently on a corner plot in the affluent Abdulla Al Salem district, often referred to as the Beverly Hills of Kuwait City. Known colloquially as the Origami House, it marries the clients’ desire for an iconic structure with their need for seclusion. This residential marvel rejects the typical expansive and overtly ornate Kuwaiti architecture for a more introspective and functional design. It mimics the intricate folds of origami through its reinforced concrete structure, twisting into a central courtyard which is the heart of the home from which all internal spaces radiate. With its smaller-than-standard living areas, the design cleverly forsakes corridors, taking cues from traditional Islamic architecture to create fluid, interconnecting spaces that evolve with the day’s activities.
Internally, the residence is a fusion of Eastern traditions and Western modernity, blending Islamic architectural elements like the mashrabiya with luxury Western brands. Absent is the diwaniya, a staple in Kuwaiti homes, reflecting the owners’ desire to break from convention. Instead, the house unfolds over three levels, each boasting a kitchen to honor the Kuwaiti ethos of hospitality. The décor is an anthology of the family’s global travels, with select pieces contrasting against the home’s geometric forms and reflective metal screens. At the core, a serene courtyard anchors the residence, while the external cladding of Kavala Semi White marble and internal spaces arranged around a concrete pool add to the tranquil oasis vibe, providing a respite from city life. The house also discreetly harbors a basement car park, accommodating a collection of European supercars, and servants’ quarters, subtly blending opulence with practicality.
The Rock House defies regional architectural norms by harmonizing its aesthetic allure with pragmatic design, creating a concrete oasis amidst the arid environs of Kuwait City. AGI Architects have not only crafted a building that captures the essence of modern Islamic architecture but also encapsulates the essence of its inhabitant’s penchant for the provocative yet intimate. The building’s striking form, with its angular and faceted surfaces, not only establishes it as an iconic landmark but also serves the client’s requirement for an introspective dwelling, featuring a limited number of skewed openings to shield from prying eyes and the harsh desert sun. With its intricate play of shadows and light through strategically placed openings and screens, and a focus on continuous spatial experience over segregated rooms, the residence stands as a testament to innovative design that respects cultural roots while boldly asserting a contemporary presence.
- Architect: AGI Architects
- Photography: Nelson Garrido
- Location: Abdullah Al-Salem, Kuwait City, Kuwait
