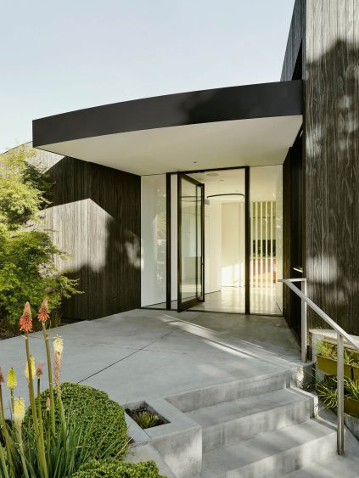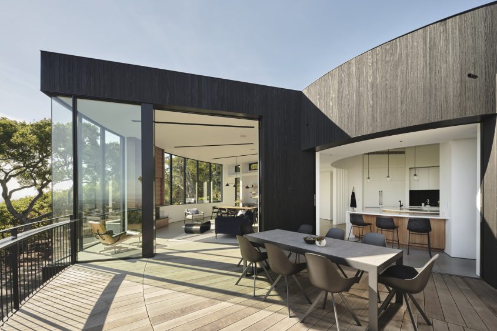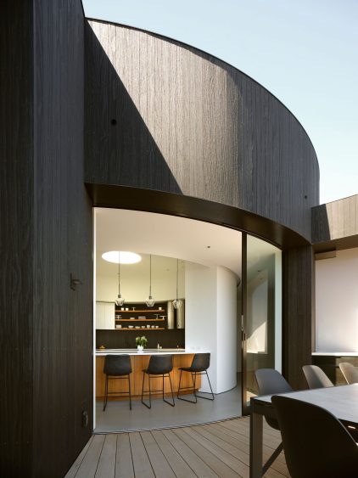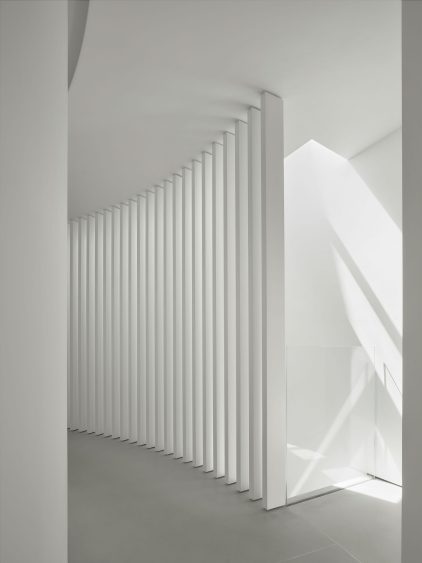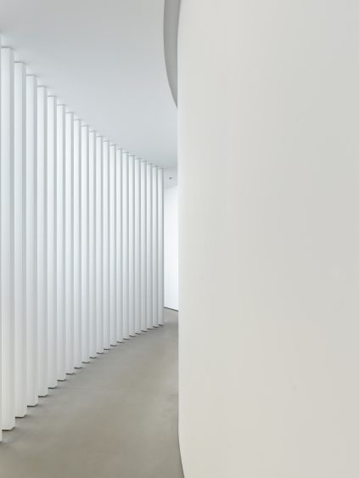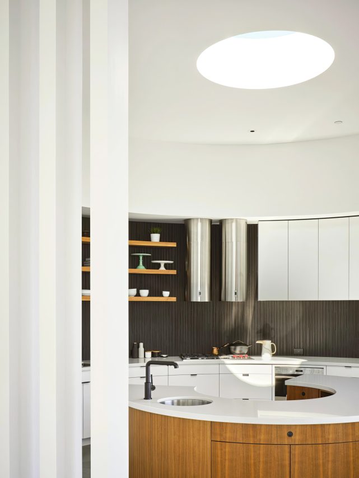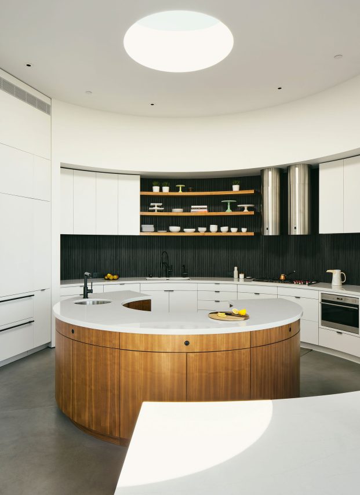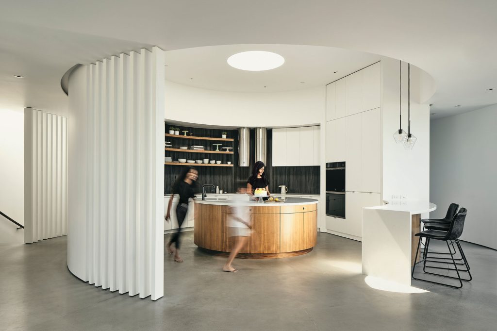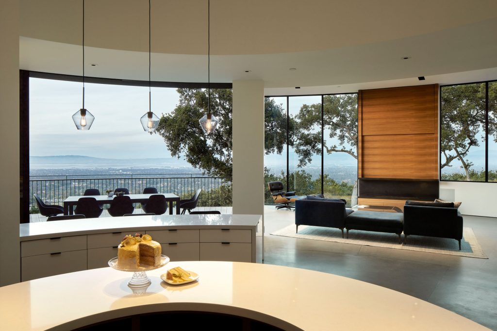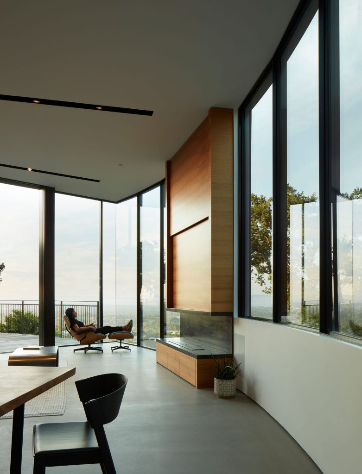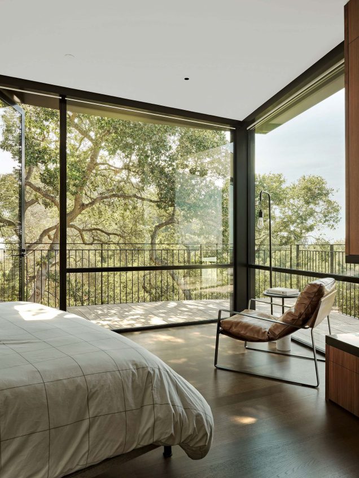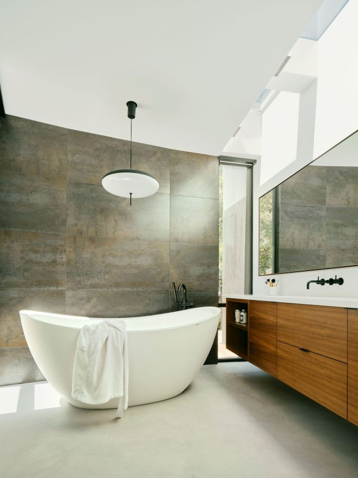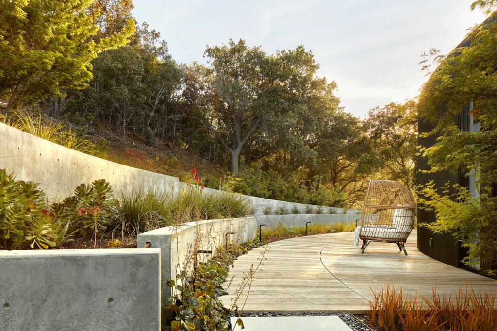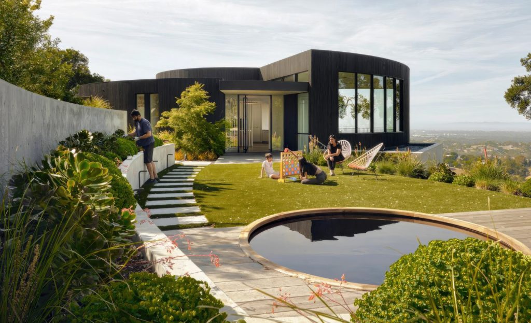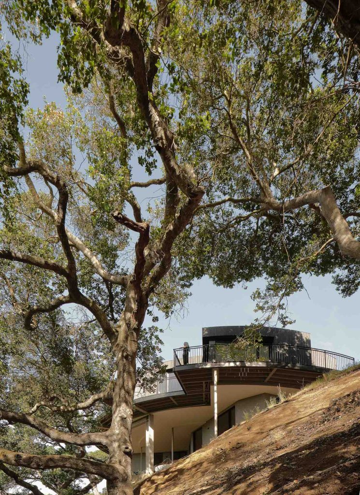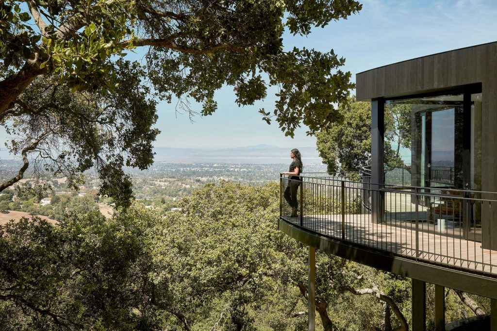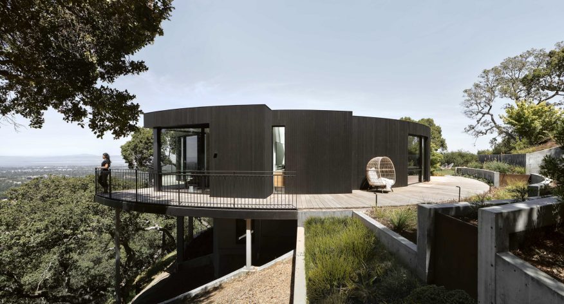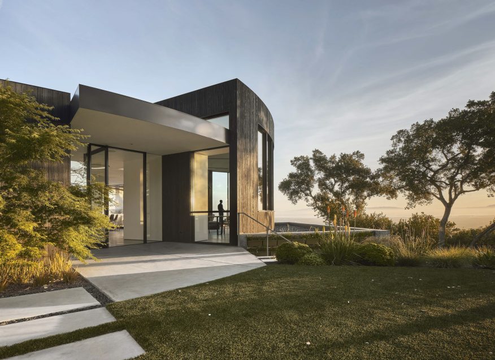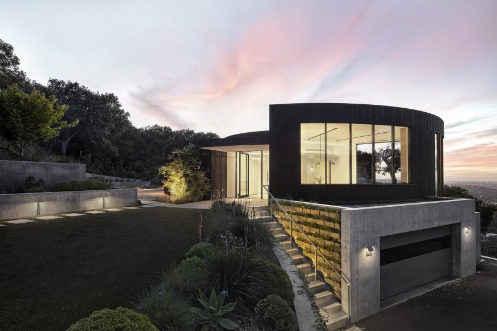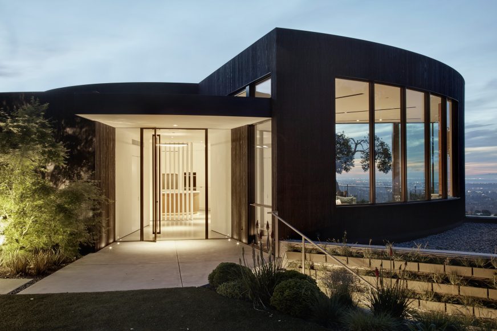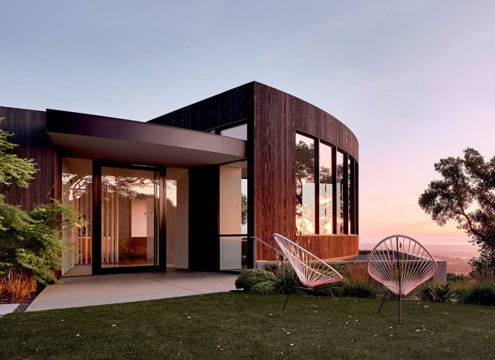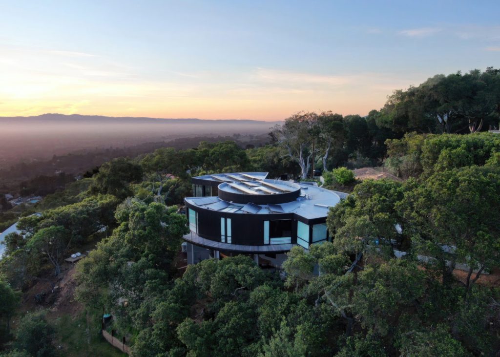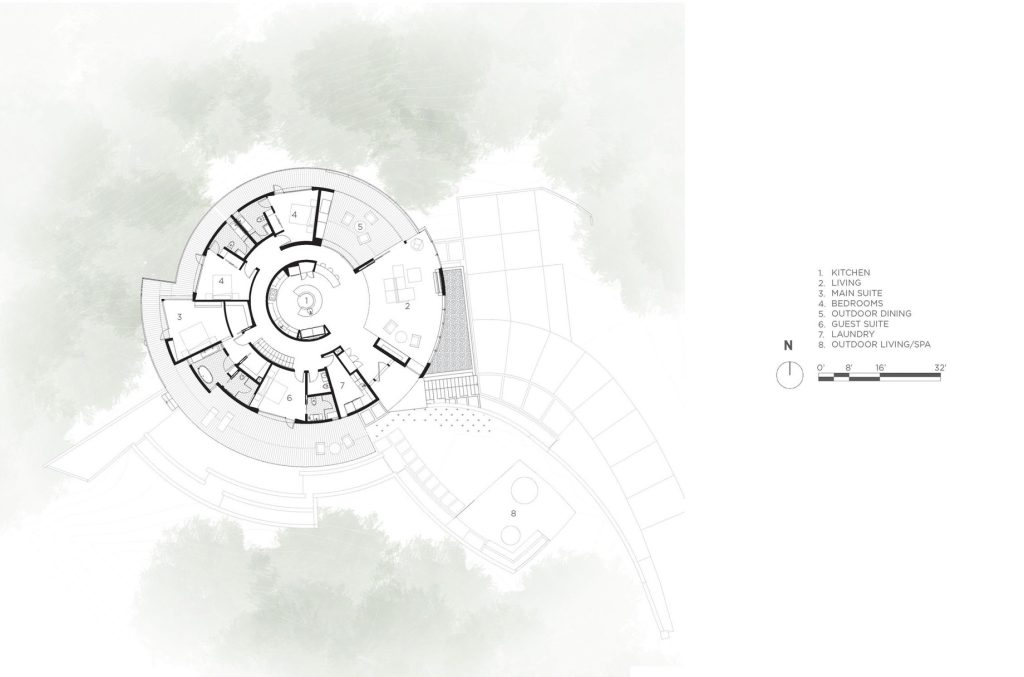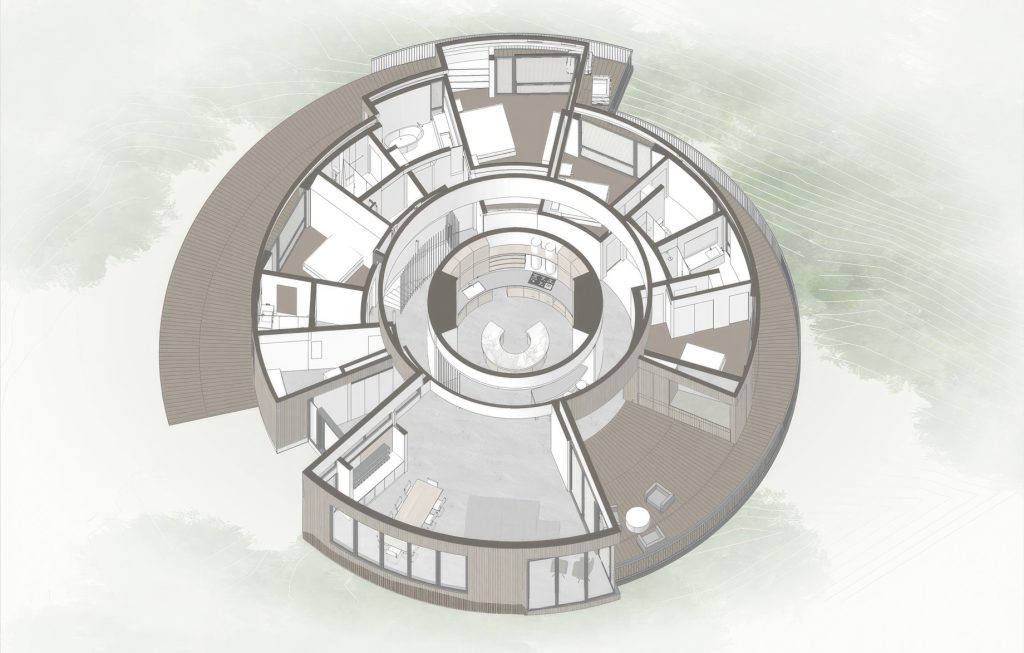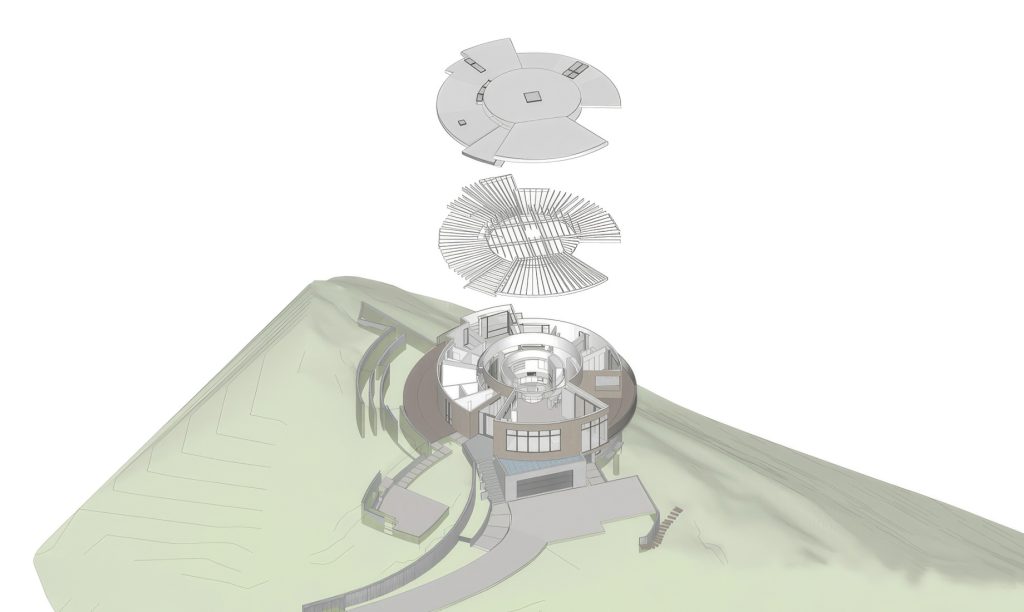Round House, is a 1960s circular home thoughtfully reimagined by Feldman Architecture. Originally one of the few geometrically unique homes built during the era, the structure captured its new owners’ hearts with its unconventional form and sweeping 180-degree views of Silicon Valley. However, low eaves and disjointed living spaces limited the home’s functionality and obstructed its breathtaking surroundings. The renovation focused on modernizing the home while respecting its original form, with key changes that improved natural light, opened spaces, and reconnected the residence to its lush environment.
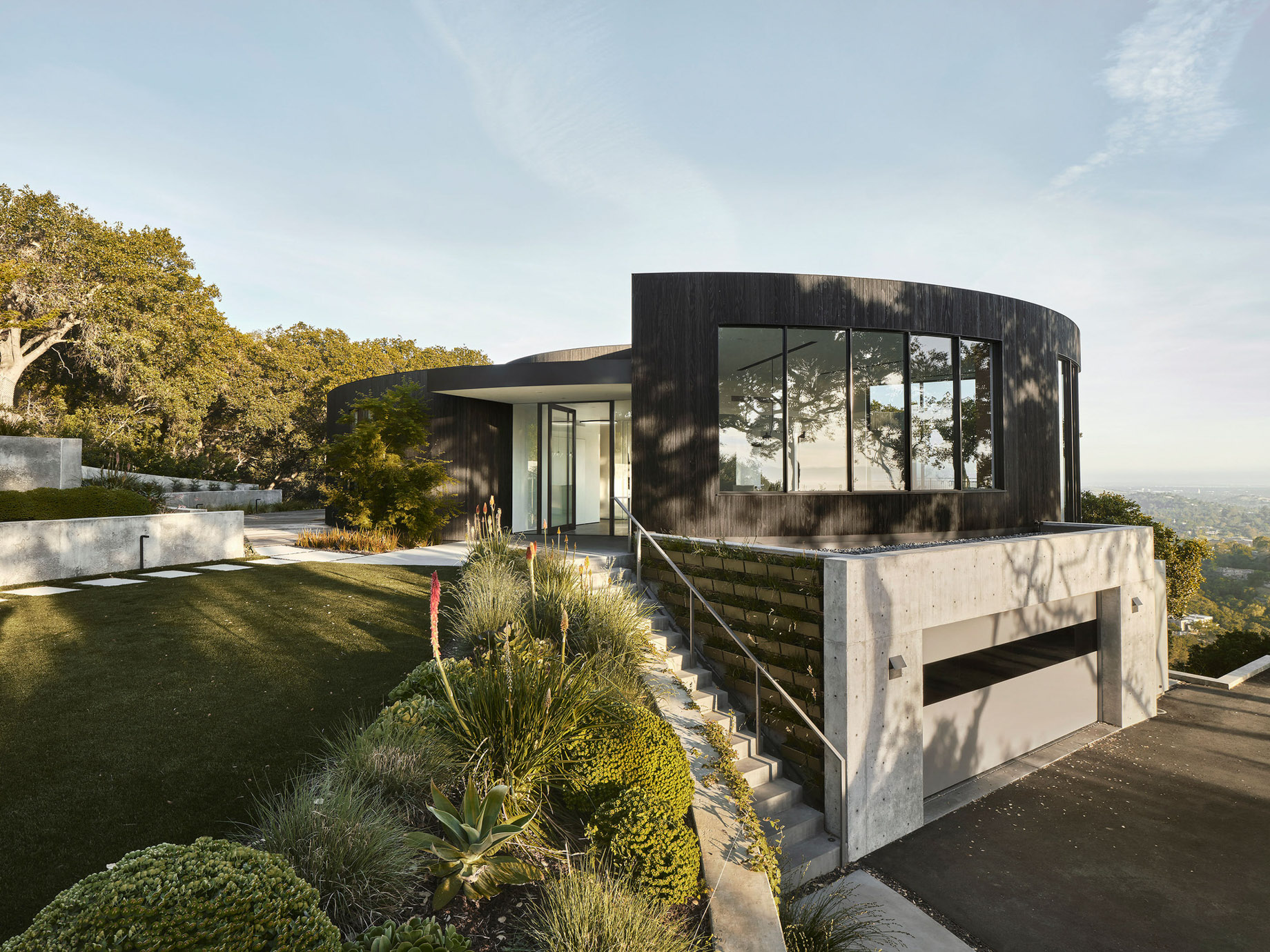
- Name: Round House
- Bedrooms: 4
- Bathrooms: 3+
- Size: 5,103 sq. ft.
- Built: 2020
Perched on a steep hillside in the affluent Los Altos Hills, the Round House is a reimagined circular home that seamlessly combines mid-century modernism with contemporary design. Originally built in the 1960s as one of California’s few circular homes, this geometrically distinct structure offered charm but lacked functionality. The new owners, drawn to its unique design, embarked on a comprehensive renovation to address its inefficiencies while honoring its original form. San Francisco-based Feldman Architecture spearheaded the redesign, focusing on integrating the home with its steep hillside plot and unlocking breathtaking 180-degree views of the South Bay.
The transformation centered around converting the original open-air courtyard into a vibrant, light-filled kitchen, a fitting choice for a family of food enthusiasts. Anchored by a large circular skylight, this new heart of the home functions as both a gathering space and a dynamic sundial, casting light across custom curved cabinetry throughout the day. An open floor plan flows effortlessly from the kitchen to the expansive living and dining areas, with floor-to-ceiling curved pocket doors that blur the lines between indoor and outdoor spaces. Bedrooms radiate outward along a concentric hallway, each opening to a wraparound deck that connects every room to the serene natural surroundings. The minimalist material palette, shou sugi ban charred wood siding, smooth concrete floors, and crisp white walls, creates a calm, modern aesthetic that amplifies the lush greenery and dramatic vistas.
Embracing the challenges of its circular geometry, the renovation required bespoke solutions at every turn. From curved landscape walls that mirror the home’s form to innovative design elements that optimize space, the Round House exemplifies creative craftsmanship. The result is a harmonious fusion of functionality and artistry that redefines a mid-century icon for the 21st century, offering an immersive connection to its hillside environment and the expansive California landscape.
- Architect: Feldman Architecture
- Builder: Baywest Builders
- Interiors: Meera Agrawal
- Landscape: Variegated Green
- Photography: Adam Rouse
- Location: Los Altos Hills, CA, USA
